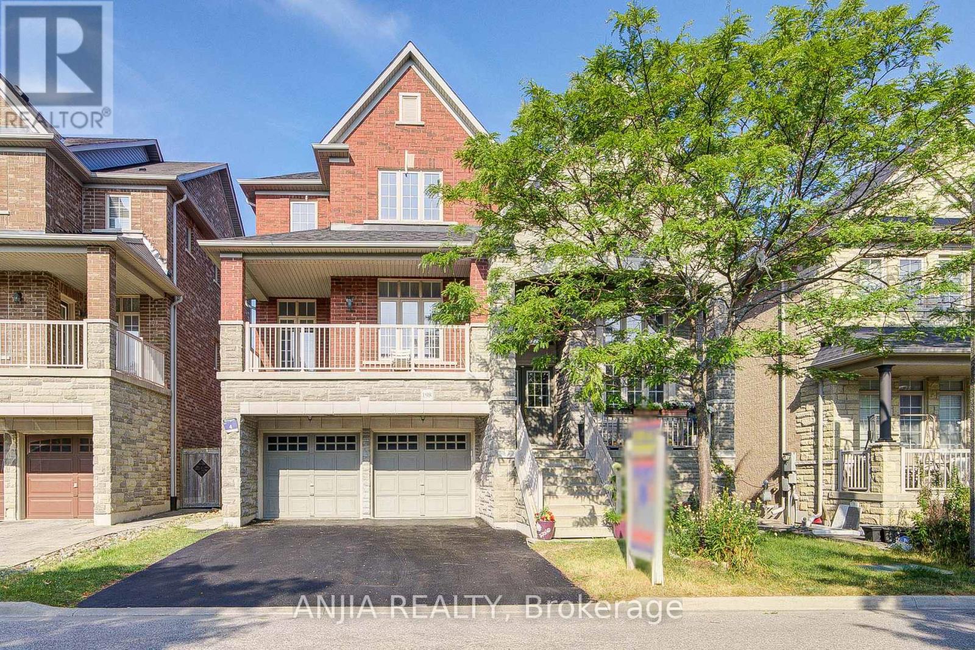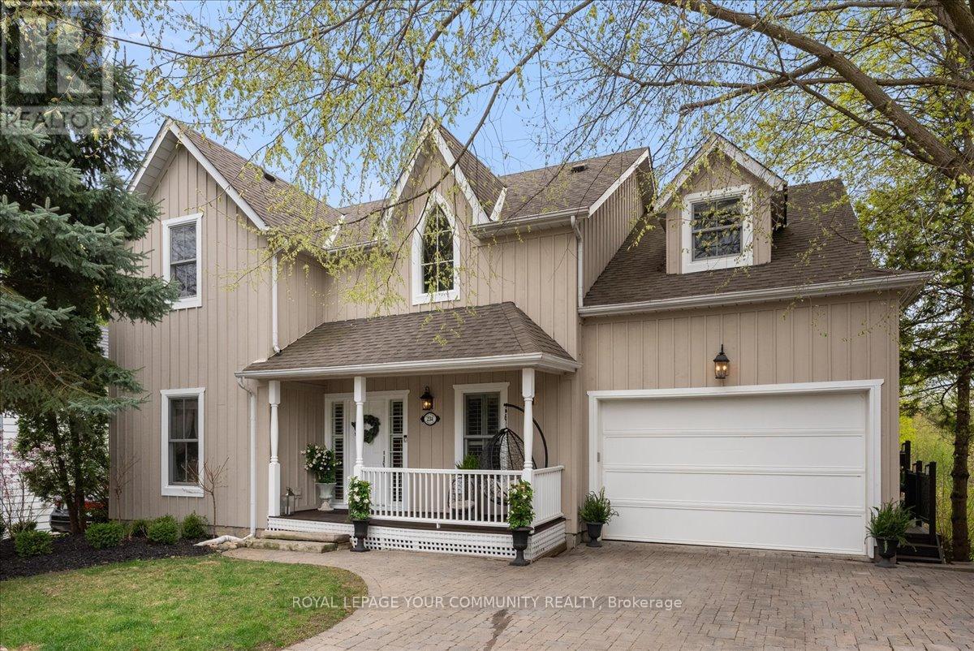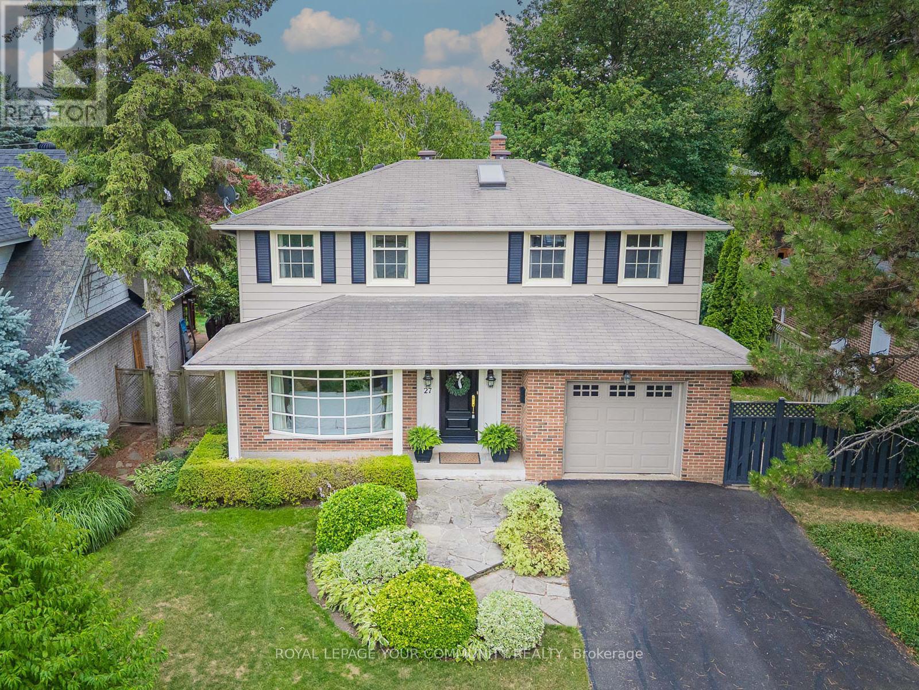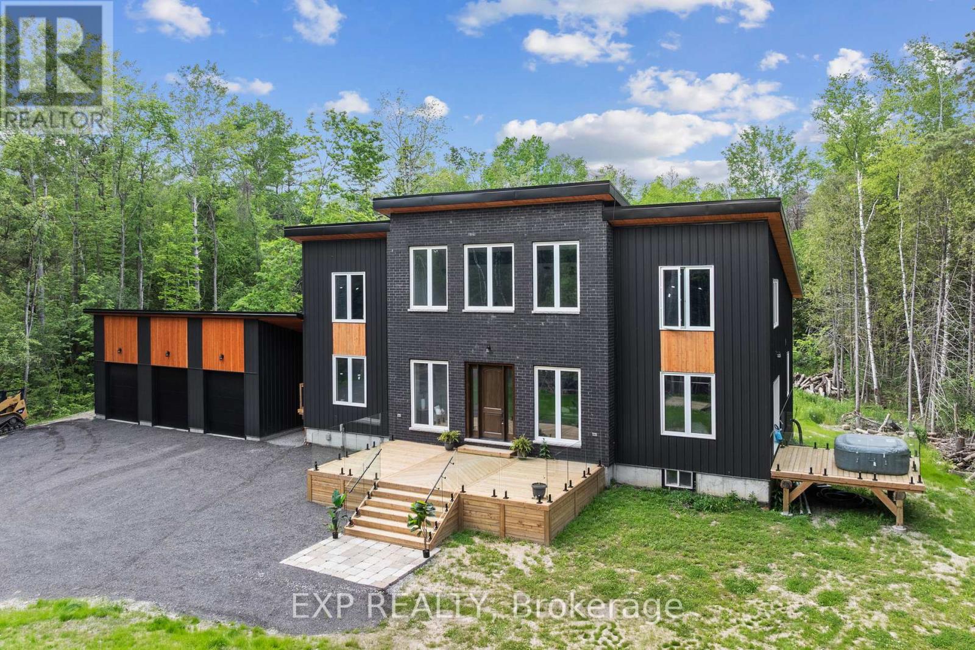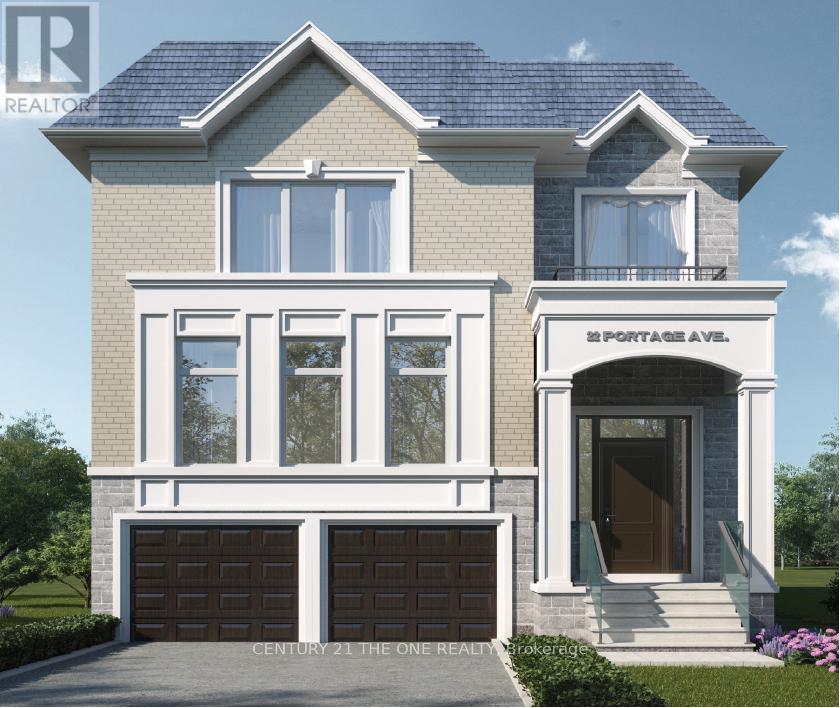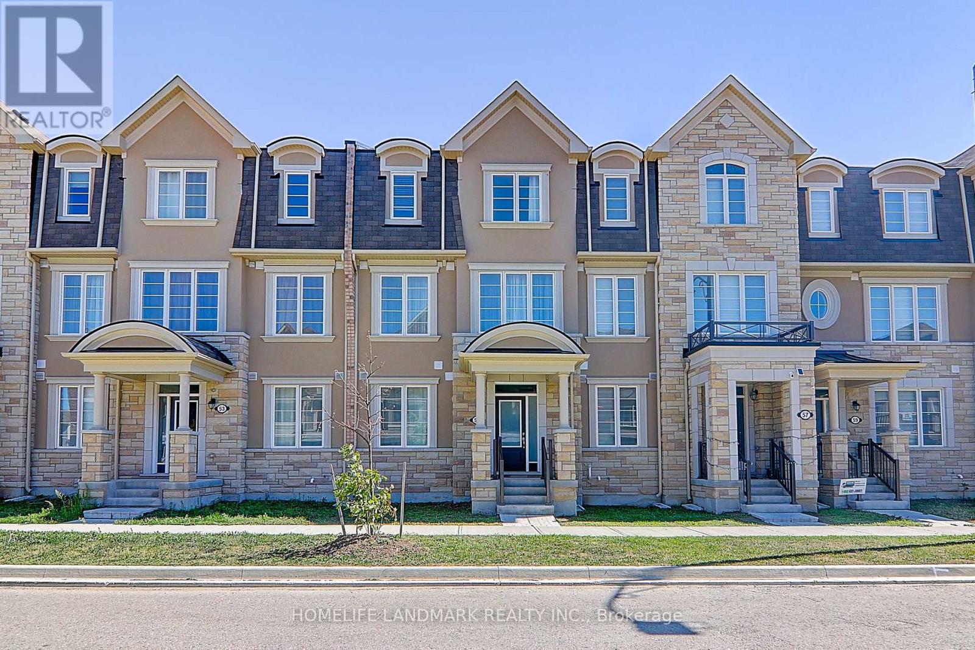971 Leslie Valley Drive
Newmarket, Ontario
Welcome to this absolutely stunning detached home situated on a premium 50x112 ft ravine lot in the highly sought-after Leslie Valley. Backing directly onto lush green space, this home offers incredible privacy and a breathtaking view thats hard to find. The backyard is a true entertainers dream, featuring a heated swimming pool, brand new professional landscaping, a stylish new gazebo, and a custom outdoor bar perfect for hosting family and friends or enjoying your own private retreat.Inside, the home is completely upgraded and meticulously maintained with modern finishes throughout. Recent upgrades include new flooring (2021), a custom staircase (2025), and pot lights installed across the entire home, providing a bright, contemporary ambiance. The heart of the home is the fully renovated chefs kitchen, completed in 2025, featuring sleek ceramic finishes, built-in stovetop, built-in microwave and oven, high-performance range hood, and a brand new kitchen island with an extended breakfast bar ideal for casual dining and entertaining. Granite countertops and stainless steel appliances add both elegance and durability to this modern space.All bathrooms have been updated with new vanities and toilets, giving them a fresh, spa-like feel. Custom closet organizers have been installed throughout the home for maximum functionality and storage. The professionally finished basement extends the living space with a spacious rec room complete with a cozy gas fireplace, a wet bar, a separate bedroom, and a 3-piece bathroomperfect for in-laws, guests, or additional entertaining space.The home is perfectly located close to top-rated schools, scenic parks and trails, major highways (404/401), and all essential amenities. With its unbeatable combination of location, layout, luxurious upgrades, and a backyard oasis on a rare ravine lot, this home truly has it all. Dont miss your chance to own this exceptional propertyschedule your private showing today! (id:60365)
51 Ahchie Court
Vaughan, Ontario
Rare-Find!! 2024 Built!! Located On Low-Traffic Court & Backing Onto Treed Lot!! Finished WALKOUT Basement! Nearly 60ft Frontage! ~2,800Sqft With 4 Bedrooms & 5 Bathrooms, Soaring 9ft High Ceilings! Featuring Large Eat-In Kitchen With Granite Countertop & Juliette Balcony, Primary Bedroom With 4pc Ensuite, Walk-In Closet & Balcony, Convenient 3rd Floor Laundry, 2nd Bedroom With Cathedral Ceiling, Above Grade Recreation Room, Central Vac Rough-In, Minutes To Parks, Walking Trails, Shopping At Vaughan Mills Mall, Hwy 407 & 400, Rutherford GO-Station & Vaughan Metropolitan TTC Subway (id:60365)
198 Kentland Street
Markham, Ontario
Luxury Greenpark-Built 5-Bedroom, 5-Bathroom Detached Home Nestled In The Prestigious Wismer Community! This Sun-Filled, Meticulously Maintained Executive Residence Offers Nearly 3,000 Sq.Ft. Of Upgraded Living Space With A Functional Layout And Exceptional Finishes Throughout. Features Include 9' Ceilings On The Main Floor, Spacious Principal Rooms, Walk-In Closets In The Primary Bedroom And Office, French Doors On The Main Floor Office With High Ceiling, A Powder Room And A Convenient Laundry Room. Storage Under Stairs. The Gourmet Kitchen Boasts A Pantry, Stainless Steel Appliances, And A Walk-Out To A Beautifully Stoned Backyard With A Deck And Balcony Perfect For Entertaining. Enjoy A Fully Finished Basement With A Separate Entrance, Offering Income Potential Or Multi-Generational Living. Located In The Top-Ranked Bur Oak Secondary School Zone (Ranked #11 In Ontario And #1 In Markham, 2024), And Just Minutes To Parks, GO Station, Supermarkets, TTC/YRT Transit, Community Centres, Plazas, And More. A Rare Opportunity To Own A Move-In Ready Luxury Home In One Of Markhams Most Coveted Communities! (id:60365)
234 Main Street Unionville Street
Markham, Ontario
Welcome to 234 Main Street. Nestled on a mature tree-lined street in the heart of Unionville, this distinctive home offers a blend of timeless curb appeal & sophisticated design. A welcoming front porch hints at the custom detailing found within. 3300 square feet of living space, discover a spacious open concept layout with plenty of room for a large family. Designer finishes and a neutral palette are enhanced by bespoke millwork throughout, creating elegant yet comfortable living spaces. The bright custom kitchen, boasting GEOS countertops & stainless-steel appliances, is ideal for both everyday living and entertaining. The layout is thoughtfully designed for functionality with direct laundry room access which also connects to the wrap around deck for easy outdoor cooking, & direct garage access! The home features five spacious bedrooms & four beautiful bathrooms. Retreat upstairs to the primary suite complete with a walk-in closet, a large separate dressing room/office,& a spectacular ensuite featuring a soaker tub, separate shower, and double vanity. The basement is perfect for entertaining and includes a bathroom, kitchenette, & bedroom for ideal extra living space. Step outside to your private oasis escape: an expansive mature lot with a back deck that overlooks your vegetable garden, a children's playground, and the serene Toogood Pond an idyllic setting for morning coffee or gatherings of any size. Enjoy the convenience of strolling to Main Street's charming shops, diverse restaurants, the local library, Designated Schools: William Berczy PS/Markville SS(gifted programs),Unionville PS/ Unionville SS (home school) & picturesque parks and trails. This residence offers more than just a home; it presents a lifestyle. Don't miss this rare opportunity to acquire a truly unique property in one of Unionville's most sought-after neighborhoods!*House is 2490 sq ft above grade & 883 sq. ft below grade Over 3300 sq ft of living space (3370 sq ft of total living space)* (id:60365)
66 Stonesthrow Crescent
Uxbridge, Ontario
Elegant 3+2 Bedrm Immaculate Main Level Bungalow (2014), Located On A Sprawling 1+ Acre Estate-Style Property In Highly Coveted & Prestigious Family Friendly Neighbourhood In the Heart Of Goodwood W/Over 4000Sq/F Of Exquisitely Finished & Well-Appointed Luxury Inspired O/C Design Living Space. Greeted By An Exclusive Horseshoe Driveway As You Approach Wrought Iron Fencing On Your Covered Front Porch & Breathtaking Grand Entry Way. Gleaming HW Floors & A Comfortable Ambiance Welcome You Inside To Marvel & Admire High-End Finishes, Fine Chic Detailing & Craftsmanship T/O Including Soaring 9Ft Ceilings, Crown Moulding, Pillars & O/S Custom Doors T/O. A Gorgeous Sun-Filled Living Rm Invites You In W/Cozy New Gas FP Feature & Custom Stone Mantel($20K) O/L The Enormous Backyard Paradise & Opens To The Gourmet Chef Inspired Kitchen Showcasing An O/S Peninsula Island, Breakfast Bar, Lustrous Stone Counters, Electrolux Ss Pantry Fridge, Gas Range & Wine Fridge Plus A W/O To Your Private BY Oasis & Entertainers Delight Perfect For Proudly Hosting Guests W/Stone Interlock Lounging Area, A Beautiful Pergola & Stone Firepit! The King-Size Primary Bedrm Retreat Presents W/5Pc Zen-Like Ensuite Offering Soaker Tub, H&H Sinks, Stone Counters, Glass Shower & Lrg Windows W/California Shutters & An Expansive W/I Closet & Several Lrg Windows O/L Your Very Own Nature Lovers Paradise. Fully Fin Lower Level Offers You 2 Additional Bedrms, Lrg 3Pc Bath, An XL Rec Rm W/B/I Speakers, Games Rm, Cold Cellar & Is Roughed-In For Wet Bar W/30Amp Elec. Outlet & Would Make The Perfect In-Law Suite For All Your Accommodating Needs! Convenient B/I Direct Garage Access From Main Level Laundry/Mudroom Combo Into Your Immaculate Fully Finished Enormous 4 Car Tandem Garage Ideal For Car Enthusiasts & Is Truly The Ultimate Man Cave W/Ability To Accommodate A Hoist & Boasts Stunning Epoxy Flooring, N/Gas Heat Source & Pot Lights T/O. Thoughtfully Designed W/Upgrades & Updates T/O & Luxury Inspired Finishes. (id:60365)
316 Simonston Boulevard
Markham, Ontario
Discover 316 Simonston Blvd An Impressive Executive Townhome Situated In The Desirable German Mills Community. This Home Offers Over 1,600 Square Feet Of Well-Appointed Living Space, Including Three Generously Sized Bedrooms And Three Bathrooms. Inside, You Will Find Laminate And Tiled Flooring, A Spacious Eat-In Kitchen, And A Seamless Open-Concept Layout That Connects The Living And Dining Areas. A Sunlit Walk-Out Basement Leads To A Private, Fenced Backyard Ideal For Quiet Relaxation Or Entertaining. Maintenance Is Effortless Thanks To A Diligent Condo Corporation That Takes Care Of Exterior Upkeep, Including Window Replacement, Roof Maintenance, Landscaping, Gardening, Garage Door Replacements, And Snow Removal For The Driveway And Front Steps. Residents Also Enjoy Access To A Shared Outdoor Pool And Several Parks Scattered Throughout This Family-Friendly Neighborhood. The Location Is Unmatched, Offering Quick Connections To Hwy 404, TTC Transit, Highly Rated School's, Seneca College, Fairview Mall, The GO Station, A Community Center, And A Public Library Blending Lifestyle, Accessibility, And Modern Living All In One Address. (id:60365)
27 Wild Cherry Lane
Markham, Ontario
Nestled on one of Royal Orchard's most coveted streets, this beautifully renovated and sun filled 3+1 bedroom, (*originally 4 br), 3 bath family home perfectly blends timeless elegance with modern function. The spacious main floor features gracious principal rooms with large windows, rich hardwood flooring and a chef's dream kitchen equipped with high end appliances, a massive quartz island, tons of cupboard space and sliding doors to a south facing deck- perfect for seamless indoor - outdoor living. A fantastic layout to host your guests or manage everyday living! The upper level boasts a skylight, 3 generous bedrooms each with oversized windows, oodles of closet space including a primary suite with rare 5 piece spa-inspired ensuite bath and two large closets. The rest of the family will love getting ready in the stunning main bath showcasing heated floors, free standing tub, glass shower, private toilet area & abundant storage for a growing family. Retreat to the finished lower level to find a versatile, large rec room with a sound insulated ceiling (ideal for movie or game night!), hardwood floor & a potential 4th bedroom or office area, spacious utility room with designated laundry area, built-in workbench and storage shelves. Step outside to enjoy a beautifully landscaped south facing backyard with mature trees, low maintenance perrenial gardens and a massive wood deck that spans the width of the house! Offering both a tranquil escape & a perfect spot to entertain your family & friends, the fully fenced yard also offers privacy and safe play for children & pets. Convenient location! Close to top rated elementary & secondary schools, parks, nature trails, shopping, transit (including approved Royal Orchard subway stop!) & the iconic Heintzman House! Minutes to 3 Golf Courses, Highways 407 & 404, Go Station & active community centre! Truly a showstopping beauty that is well maintained, move- in ready & located in the best neighbourhood! (id:60365)
29 Vanwood Road
Markham, Ontario
Beautifully Renovated Executive Home on a Premium 60 Pie-Shaped Lot in Prime Thornhill! Nestled on a quiet court, this stunning 4+1 Bed 4 Bath home offers elegance, space, and quality finishes throughout. Situated on a rare south-facing lot with excellent curb appeal and a 6-car driveway, this is the ideal home for families or professionals seeking comfort and style in a top-tier location. Spanning approximately 3,055 sq. ft. of spacious living area, perfect for family comfort and entertaining. Features a new custom staircase with glass railing and designer steps, complemented by chic lighting throughout, including statement chandeliers in the staircase and dining room each selected for a modern, upscale look. From the kitchen, step directly onto a beautifully designed, newly built backyard deck featuring a high ceiling perfect for entertaining and relaxing. The fully finished walk-out basement features a beautifully designed in-law suite complete with its private full bathroom, a spacious open-concept kitchen area, and a bright living space perfect for extended family, guests, or rental potential. (id:60365)
389 Concession 2 Road
Brock, Ontario
Experience The Perfect Blend Of Rustic Charm And Modern Sophistication In This New Custom-Built 2-Storey Home, Nestled On A Peaceful And Private 10-Acre Property Just Minutes From Uxbridge. Surrounded By Nature, This Unique Home Offers The Ideal Balance Of Luxurious Living And Outdoor Adventure, With Scenic Trails And A Tranquil Stream To Explore. Soaring 26-Ft Ceilings And Floor-To-Ceiling Windows Fill The Open-Concept Kitchen And Great Room With Natural Light, While Rich Wood Accents And Quartz Finishes Add Warmth And Elegance. The Main Floor Features Two Spacious Bedrooms In Separate Wings For Privacy. The Primary Retreat Includes A Spa-Like Ensuite And Private Deck Walk-Out; The Second Bedroom Has Access To The Shared Back Deck. Upstairs Offers Two More Bedrooms, An Exercise Room, And A Flexible Office/Media Space. Enjoy Outdoor Living With Front And Back Decks, A 3-Car Drive Through Garage With 9 Ft Doors & 100 Amp Service, Main Floor Laundry, And Nearly 1600 Sq Ft Of Unfinished Basement Space Ready For Your Vision. A Rare Opportunity To Enjoy Space, Privacy, And Nature. Truly One Of A Kind! (id:60365)
22 Portage Avenue
Richmond Hill, Ontario
Introducing a brand-new luxury detached house, currently under construction in one of Richmond Hill's most sought-after neighborhoods. Total Living space 4610 sq.ft with $$$$$ upgrades and finishes. Featuring 4 spacious ensuite bedrooms. The primary bedroom includes a walk-in closet with a skylight, flooding the space with natural light and adding a luxurious, airy touch. A main floor library with bathroom access provides flexibility-ideal as a potential 5th bedroom or guest suite.This home offers an 14-ft walkup basement, hardwood flooring throughout, and stone countertops for a seamless blend of style and functionality. Soaring 10-ft ceilings on the main and second floor enhance the homes open, airy atmosphere. Covered by a 7-Year Tarion Warranty, this exceptional home is set for completion in 1-2 months. (id:60365)
55 Casely Avenue
Richmond Hill, Ontario
*Five Year New 3-Storey Freehold Townhome.*No Potl Fee No Maintenace Fee*4 Bedrooms. *In-Law Suite On Ground Floor. *2017 Sqft (Floor Plan).*Bright & Spacious Layout With 9' High Ceilings On Main & Second Floor .*Hardwood & Tiles Flooring Throughout. *Direct Access To Double Car Attached Garage *Open Concept Kitchen With Ss Appliances & Backsplash. *Quartz Countertop In Kitchen And All Bathrooms. *Customized Glass Shower.*Large Outdoor Terrace *. Steps To Park, Richmond Green High School, Costco, Restaurants, Plaza. Close To All Amenities & Hwy 404 (id:60365)
22 Donald Sim Avenue
Markham, Ontario
Measuring approx. 2,900 sq.ft. of finished living space, including the basement, this 4-bedroom, 3.5 bath home sits on a 36' wide lot, with a full-sized & private backyard! And with the full-sized two car garage and 2 outdoor parking spaces, you'll agree that this is a perfect starter or move-up home for the growing or extended family. Each principal room is spacious and sunlit. Major updates include: water softener ('22), hi-efficiency gas furnace & central air ('18), professionally finished basement ('18), conversion to tankless water heater ('13), 50-year asphalt shingles ('13), re-designed front entry, gardens & landscaping. Convenient upper-level laundry with folding counter & storage. Basement features large storage room, pantry & workshop, and a lovely wet bar in the recreation room and a home office/study room. Cornell is a master-planned community with world-class amenities including the Markham-Stouffville Hospital, Cornell Community Centre and Library, neighbourhood shopping hubs, many parks and greenspaces, and recreational activities for everyone. Top-rated elementary & secondary schools are close by, both English and French. Only a short drive to Hwy 407, Markville Mall, fine and casual dining, Milne Dam Conservation Area. Family-friendly neighbourhood with mature streetscapes. This home has been well-loved and meticulously maintained. Just move in and enjoy (id:60365)



