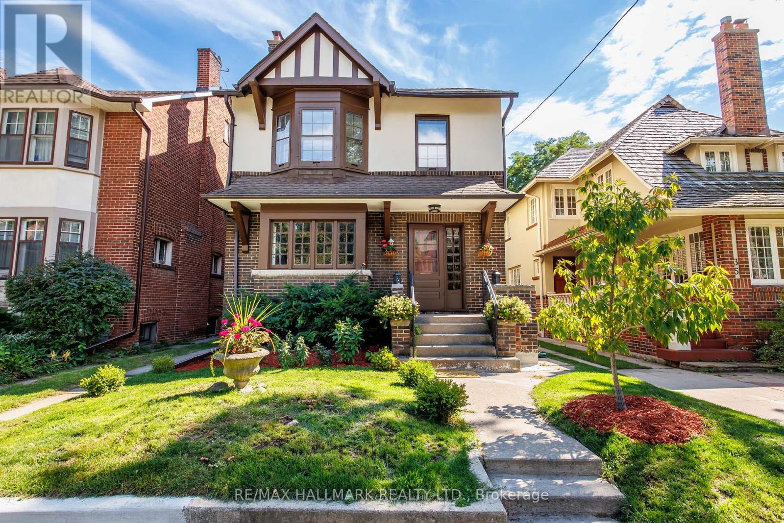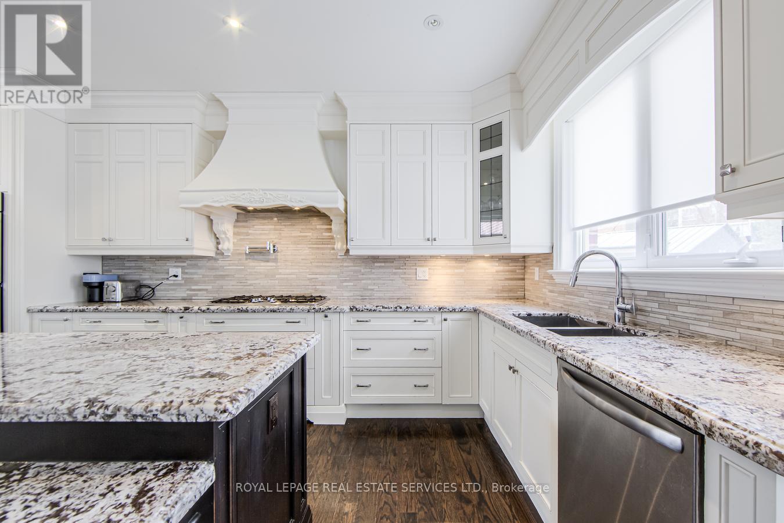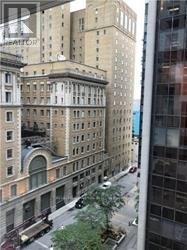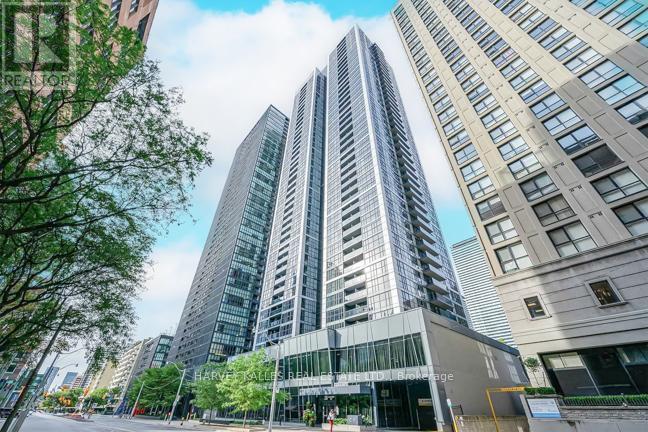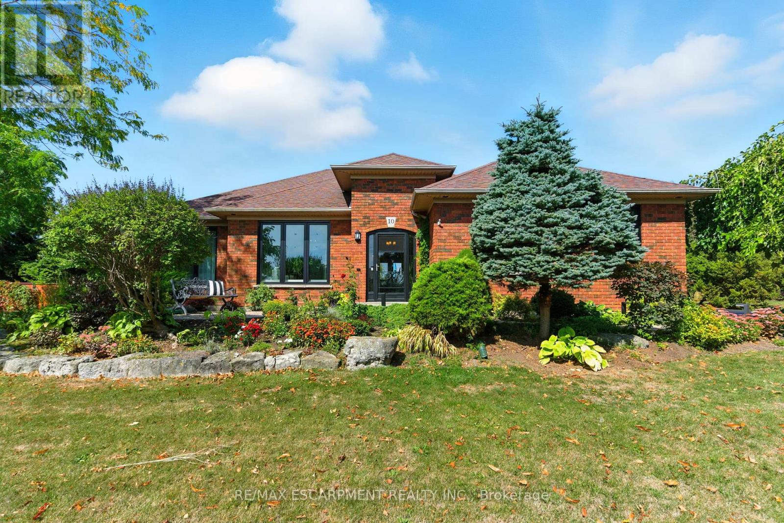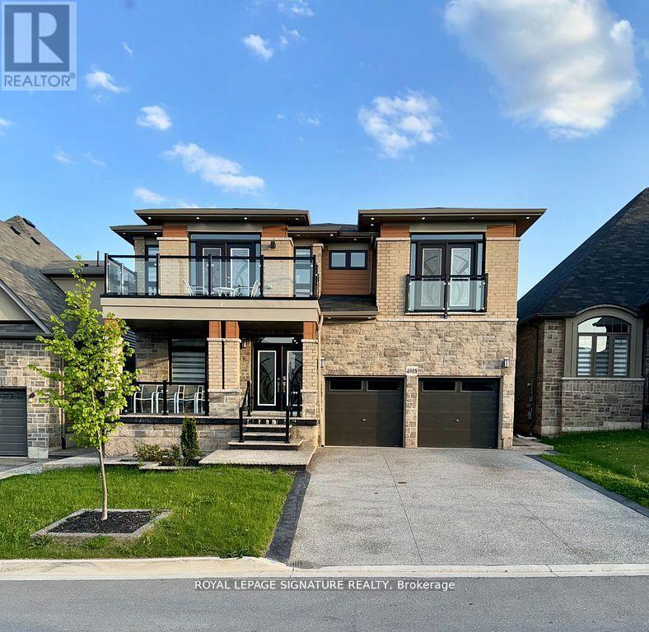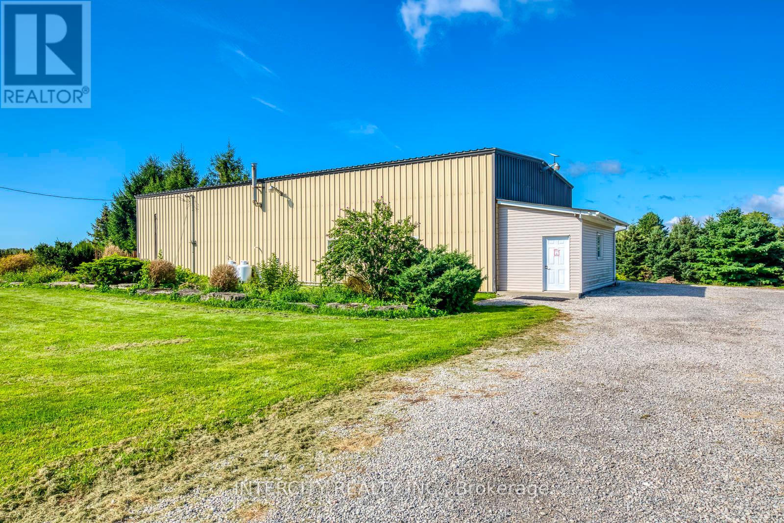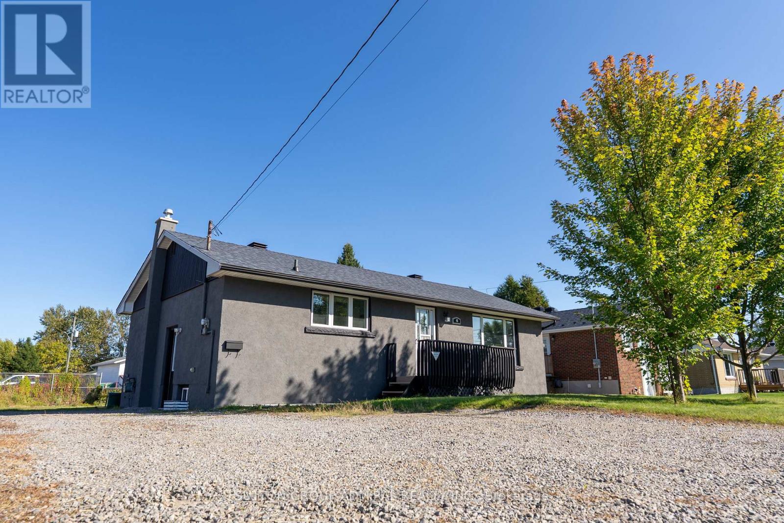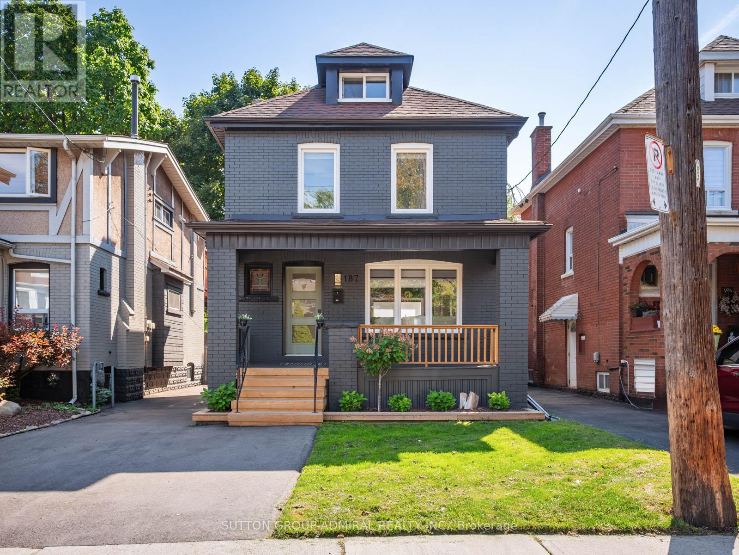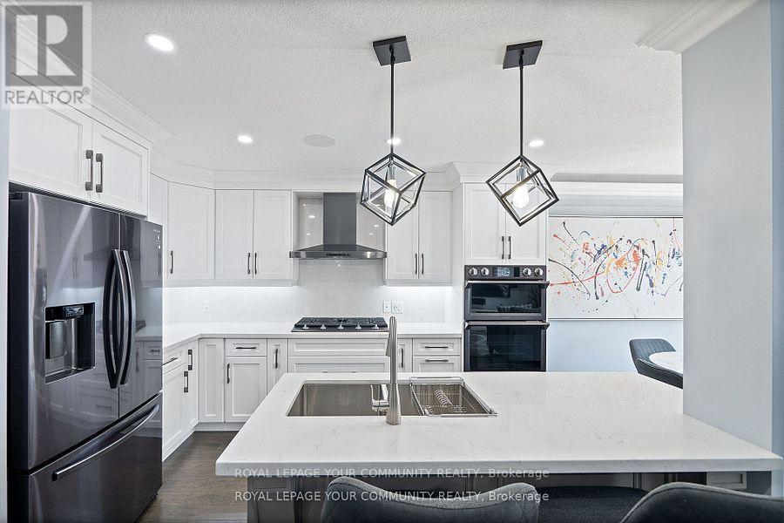33 Austin Terrace
Toronto, Ontario
Welcome to this charming all-brick detached 4-bedroom residence nestled in one of Torontos most sought-after neighbourhoods. Offered in original condition, this home is filled with character and brimming with potential an exceptional opportunity to renovate, restore, or reimagine into the perfect family home. Timeless architectural details include elegant wood trim, French doors, wainscoting, and updated vinyl floors (2024). A generously sized sunroom on the main floor offers abundant natural light and flexible living space. The second floor features new carpet (2025), adding warmth and comfort. The spacious, separate-entrance unfinished basement offers good ceiling height, making it ideal for future conversion or in-law suite potential. The basement was professionally waterproofed in 2025. Additional recent upgrades include freshly painted interiors and exterior (2025). The fireplace has never been used by the owner and is being sold in 'as is' condition, with no warranties expressed or implied.The kitchen and laundry appliances, oven, dishwasher, dryer, fridge along with window coverings, were all replaced in 2024. Enjoy a sunny, south-facing backyard, mutual drive with garage, and the possibility of front yard parking. Located in the coveted Hillcrest School District and just minutes from top private schools (BSS, UCC, RSGC), this home is also walking distance to the subway, St. Clair West and Dupont & Bathurst shops, Wychwood Library, Wychwood Barns, Casa Loma, nearby parks, ravines, and more. (id:60365)
21a Roycrest Avenue
Toronto, Ontario
** Stunning Custom-Built Home in Prime North York Location ** Welcome to This Spacious and Bright 4+1 Bedroom, 5 Bathroom Home, Boasting 3,300 sq. ft. Plus Finished Basement. This Custom-Built Gem Features An Open Concept Layout with Gleaming Hardwood Floors Throughout, Coffered Ceilings, Pot Lights, 3 Gas Fireplaces, a Large Gourmet Kitchen Perfect for Family Gatherings and Entertaining, and a Sunlit Family Room with Built-In Bookcase that Opens Seamlessly to a Private Backyard Oasis. The Finished Basement Includes a Nanny Suite with a 4 Piece Bathroom and Rough-In for Kitchen. Nestled on a Quiet, Child-Friendly Cul-de-Sac in the Heart of North York, on a Pie Shape Lot that Widens At The Back To 80 Ft, this Home Provides the Ultimate in Luxury and Convenience. Enjoy Being within Walking Distance to Yonge Street, TTC, Highway 401, Scenic Ravines, and Top-Rated Schools. Don't miss the Opportunity to Own this Exceptional Property! (id:60365)
706 - 88 Scott Street
Toronto, Ontario
Live In The Heart Of Toronto's Financial District! Steps To St Lawrence Market, Union Station, King St, TTC, The Lake, And Financial District. Quick Access To Toronto's Path Network And Steps To Several Subways. 88 Scott Is A Stunning 58-Storey Condo At Scott & Wellington. Steps To TD, RBC, CIBC, Scotia, BMO, KPMG, TSX and Other Prominent Towers. 88 Scott Condos Will Be A 2Minute Walk To Path Underground Connection To 5 Subways, 6 Major Hotels. (id:60365)
403 - 28 Ted Rogers Way
Toronto, Ontario
Welcome to this newly renovated sleek one bedroom unit in highly demand downtown Couture Building to experience the urban luxury living! This unit offers you open concept layout that blends the kitchen, dining and living area seamlessly. The modern kitchen features all stainless steel appliances with chic cabinetry, caesar stone counter top and mosaic glass backsplash. The stunning floor to ceiling large windows allow you to enjoy the urban city views day and night. The Prime bedroom with walk-in closet. Excellent location with walking score of 99! Short distance to Yonge/Bloor two subway lines, University of Toronto, restaurants, cafes, shopping and Yorkville. Building features great amenities with 24 hours concierge, gym, party room, whirlpool hot-tub, indoor/outdoor pool, games room, guest suites, theatre, visitor parking and more. Don't miss this opportunity to indulge yourself in this sophisticated urban living! (id:60365)
10 Featherstone Avenue
Haldimand, Ontario
Welcome to your peaceful retreat near Lake Erie. Nestled on just over an acre of beautifully landscaped property, this stunning 2,301 square foot bungalow offers the perfect blend of space, style, and serenity all within walking distance to Lake Erie and the beach. Step inside to a grand foyer adorned with crown moulding which gracefully carries through the hallway and into a sun-drenched living room featuring hardwood flooring, elegant wainscotting and a large picture window that fills the space with natural light. The white kitchen is both timeless and functional, showcasing quartz countertops, a large island and an open concept flow into the dining room complete with a tray ceiling and wall-to-wall windows and French doors overlooking the lush backyard. Need more space to unwind? The cozy family room also overlooks the backyard and leads directly to the deck perfect for outdoor entertaining. Youll find 3 generous bedrooms on the main floor including a spacious primary suite with a walk-in closet and a luxuriously renovated ensuite featuring a double vanity. Downstairs, the fully finished basement is a true bonus with 2 more bedrooms, a flex space ideal for a craft room or workshop, another flex space (bedroom? Office?) and a massive recreation room with wall-to-wall closets. A 3-piece bathroom and abundant storage make this lower level as functional as it is expansive. Step outside to a private backyard oasis featuring a deck, patio, above-ground pool and 2 sheds all backing onto a peaceful farmers field. Enjoy serene country vibes with lake views from the front yard and feel secure year-round with a backup generator included. Plus, enjoy the convenience of a double car garage with inside entry. This is more than a home its a lifestyle. One that offers quiet, space and comfort just moments from the beach, nature and community charm of Lake Erie living. RSA. (id:60365)
4008 Highland Park Drive
Lincoln, Ontario
Welcome to this stunning custom-designed masterpiece by Losani Homes which has total living space of 4500 square foot, where elegance meets modern functionality. This exceptional home offers six generously sized bedrooms, each with its own closet, providing abundant storage and privacy. The luxurious primary suite features a spa-inspired 5-piece ensuite with a soaker tub, glass-enclosed shower, and double vanity. Two additional bedrooms include private bathrooms, while two more share a Jack and Jill washroom. A versatile room with French doors can serve as a bedroom or a quiet home office. Soaring 9-foot ceilings and ambient pot lighting enhance the homes sophisticated atmosphere. The open-concept design is perfect for both entertaining and daily living, with rich hardwood flooring flowing throughout. At the heart of the home is the chefs kitchen, boasting stainless steel appliances, quartz countertops, a large island with breakfast seating, and ample cabinetry. This space opens seamlessly into the great room, anchored by a stylish fireplace and expansive windows that fill the space with natural light. The exterior is equally impressive, featuring sleek, modern architecture and professionally landscaped grounds that provide a serene and polished outdoor space. A private backyard with no rear neighbors offers the perfect setting for outdoor entertaining or relaxing evenings .The fully finished basement enhances the homes value and versatility, offering two large bedrooms, a full kitchen, spacious living area, and a modern 3-piece bathroom ideal for extended family or as a self-contained suite. Every element of this home has been carefully crafted, from the tailored floor plan to the premium finishes throughout. This is a rare opportunity to own a truly exceptional property that combines luxury, comfort, and thoughtful design in every square foot (id:60365)
2764 Governors Road S
Hamilton, Ontario
Warehouse for Lease 2764 Governors Road. Available for lease: a 3,200 sq. ft. professional warehouse situated directly on Governors Road, offering excellent visibility, accessibility, and functionality. Key Features: Dedicated cooler and preparation room Office and reception area for administrative use washroom facilities. Second-floor storage space Independent utilities: separate hydro meter, cistern, and septic system. Purpose-built to support agriculture-related processing, storage, and distribution, this well-maintained facility is ideal for fruit, vegetable, or farm-based business operations. With professional-grade infrastructure already in place, tenants can move in and begin operations with ease. Tenants may also choose to lease the entire property, including residential house see MLS# X12413085 or buy the property see MLS#X12413063. (id:60365)
42 Vincent Crescent
London South, Ontario
**Welcome to 42 Vincent Cres in South London's Most Sought-After Location!**This **spectacular updated 2-story semi-detached home** offers **3 bedrooms, 2.5 bathrooms**, an **attached single-car garage with opener**, and a **fully finished basement**. Nestled on a **quiet crescent** and backing onto the prestigious Highland Country Club, where golf, curling, and a world of recreation are literally at your doorstep. This property provides a **rare combination of privacy and convenience**? **Key Features & Upgrades:*** New stainless steel fridge* New Built-in stainless steel stove & microwave* New dryer* Granite counters & ceramic backsplash* Pot lights & crown molding* Fresh paint, new laminate flooring & baseboards throughout The **main level** boasts a bright eating area and kitchen with **granite counters** and **ceramic backsplash**. The open-concept living and dining area flows seamlessly, highlighted by **pot lights, crown molding**, and a **walk-out to the fully fenced, private backyard** with golf course views. The **second level** features a spacious primary bedroom with **walk-in closet** and an recently upgraded **4-piece ensuite bathroom**, plus two additional generously sized bedrooms. The **finished basement** includes a versatile family/rec room with **laminate flooring**, a **3-piece bathroom**, and a convenient laundry area. Situated in a highly desirable neighborhood, you'll be within walking distance to schools, shopping, dining, and all of South London's top amenities. This move-in ready home combines **style, comfort, and location**perfect for families or anyone seeking a serene retreat close to city amenities.?? Don't miss this rare opportunity! **Book your private showing today!** (id:60365)
46 Charlotte Avenue
Greater Sudbury, Ontario
Welcome to this beautifully renovated detached bungalow sitting proudly on an oversized 60 x 125 ft private lot in one of Chelmsford's most sought-after family-friendly neighborhoods.With a seamless blend of modern finishes, thoughtful upgrades, and unbeatable location, this home is truly move-in ready. Step inside to find 3 spacious bedrooms on the main floor plus an additional bedroom in the professionally finished basement. The lower level offers a separate entrance, roughed-in plumbing for a kitchen, and endless potential for an in-law suite or income property. You'll love the brand-new stucco exterior (2025), upgraded kitchen with modern appliances, designer paint palette, new flooring throughout, and stylishly upgraded washrooms. Every corner of this home has been refreshed with quality and care. The private backyard oasis is perfect for summer barbecues, family gatherings, or simply unwinding after a long day. With trails, parks, green spaces, and waterways nearby, outdoor enthusiasts will appreciate the endless opportunities for hiking, biking, and exploring nature. Parents will especially value the literally steps-away walk to a highly rated school-no more stressful pick-ups or drop-offs. Other features include: Roof approx. 7 years old, Windows approx. 6 years old, Quiet, family-friendly street with newer developments in a growing community, Easy access to public transit via GOVA, connecting you seamlessly to Sudbury. Don't miss your chance to own a turn-key bungalow with modern updates, income potential, and an unbeatable location. Book your private showing today and see why this home is the perfect fit for your family! (id:60365)
187 Rosslyn Avenue S
Hamilton, Ontario
This One Will Take Your Breath Away! A Beautifully Finished And Recently Fully Renovated 2-Storey Custom Home In The Highly Desirable Gage Park Neighbourhood, Situated On One Of Hamilton's Most Charming Streets. Every Detail Has Been Meticulously Updated From Top To Bottom, Including Brand New Ductwork (2024), Plumbing (2024), Electrical (2024), Furnace (2024), And A/C (2024). The Stunning New Custom Kitchen Showcases Elegant Cabinetry With Stylish Gold Hardware, A Large Farmhouse-Style Sink, And Thoughtful Storage Solutions Including Soft-Touch Island Cabinets. Wide Plank Flooring Runs Throughout, Complemented By All-New Carpet And New Stairs. The Home Also Boasts A Newly Renovated Full Bathroom, New Washer And Dryer, And A Completely Finished Basement That Has Been Fully Waterproofed With A Sump Pump For Added Peace Of Mind. The Primary Bedroom Features A Breathtaking Vaulted Ceiling And A Spa-Inspired Open-Concept Ensuite, While The Versatile Third-Storey Loft Provides The Flexibility To Serve As An Additional Bedroom, Office, Or Play Area. Outdoor Living Is Enhanced By A Brand New Two-Tiered Deck Built On A Concrete Pad, Grandfathered In For A Future Garage If Desired. With It's Prime Location Just Steps From Ottawa Street, King Street, And Gage Park, Plus Easy Highway Access And Stunning Views Of The Escarpment, This Home Offers Exceptional Comfort And Style In A Vibrant, Convenient Community. (id:60365)
19 Wallace Place
Haldimand, Ontario
Welcome to 19 Wallace Place! Nestled on a quiet court, this beautifully renovated 3+1 bedroom home offers the perfect blend of style, comfort, and functionality. The bright open-concept main floor features vaulted ceilings, updated vinyl flooring, and a custom kitchen with 2022 appliances overlooking the private backyard oasis. Step through oversized patio doors to enjoy a fully fenced yard with a stunning saltwater inground pool, ideal for entertaining or relaxing. The lower level provides excellent versatility with a spacious rec room, 4th bedroom, bathroom, and mudroom/laundry with separate entrance, making it an ideal setup for a potential in-law suite. Additional highlights include a garage door with built-in pedestrian entry, a stylish bunkie, and a shed that could be converted to a bunkie bathroom. With fantastic curb appeal, ample parking, and a location close to parks, schools, shopping, and the Grand River. (id:60365)
19 Bethune Avenue
Hamilton, Ontario
Step into style and comfort with this fully renovated 3+1 bedroom, 4 bathroom freehold townhouse nestled in the desirable Hannon community of Hamilton. Designed with elegance and functionality in mind, this stunning home offers almost 2,000 sq ft of thoughtfully finished living space and showcases almost $90,000 in high-quality renovations. The main floor welcomes you with engineered hardwood flooring, sleek pot lights, and integrated ceiling speakers for a seamless audio experience. The open-concept layout flows into a fully upgraded kitchen featuring Samsung Black stainless steel appliances, a gas cooktop, deep double sink, and contemporary finishes that are both stylish and practical perfect for home chefs and entertainers alike. Upstairs, three generously sized bedrooms provide ample room for families of all sizes. The updated bathrooms throughout the home boast modern fixtures and finishes, offering a truly luxurious feel. The fully finished basement adds even more flexibility, featuring an additional bedroom and a spacious 3-piece bathroom ideal for guests, a home office, or in-law setup. Outside, enjoy a low-maintenance front yard with upgraded paving that adds an extra parking space a rare find! The beautifully paved backyard is your private retreat, complete with a storage shed and a charming gazebo with included furniture, ready for summer BBQs and relaxing evenings under the stars. This turn-key home combines modern upgrades with unbeatable value in one of Hamilton's fastest-growing neighbourhoods. Close to parks, schools, shopping, and highway access this is a must-see! (id:60365)

