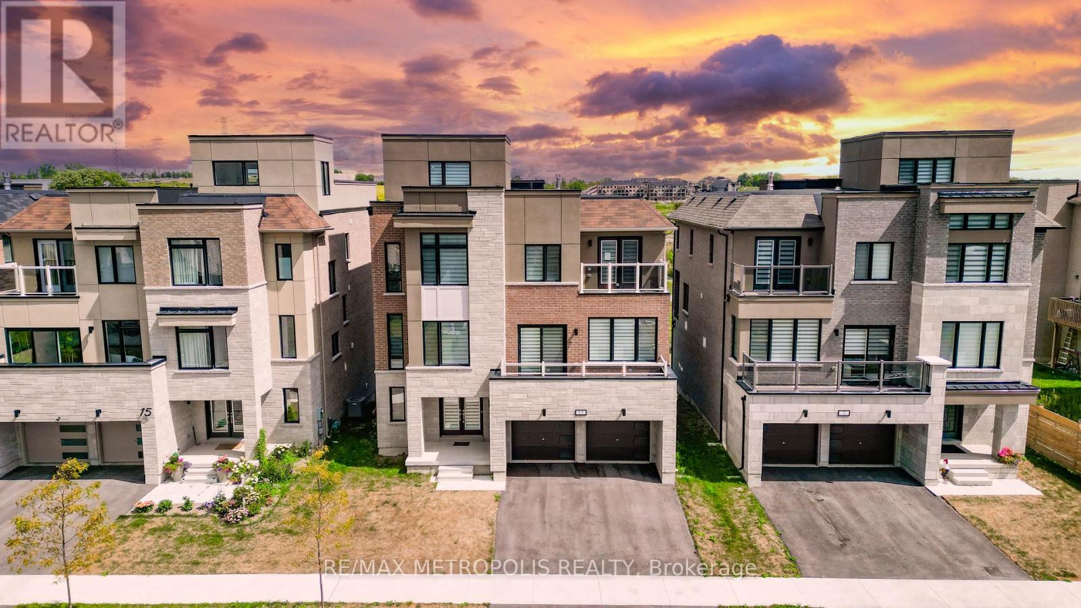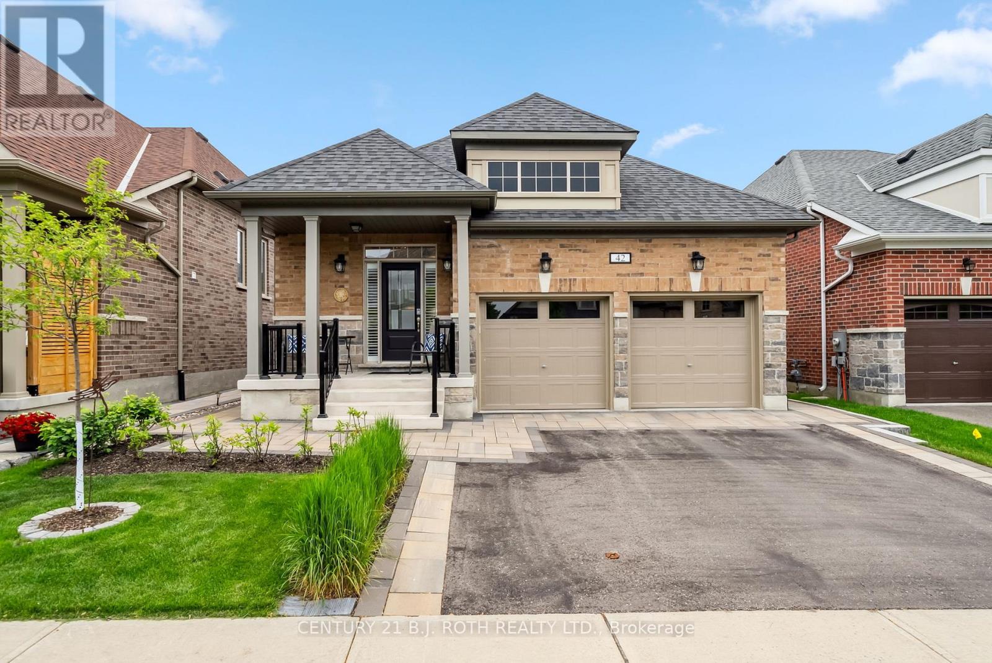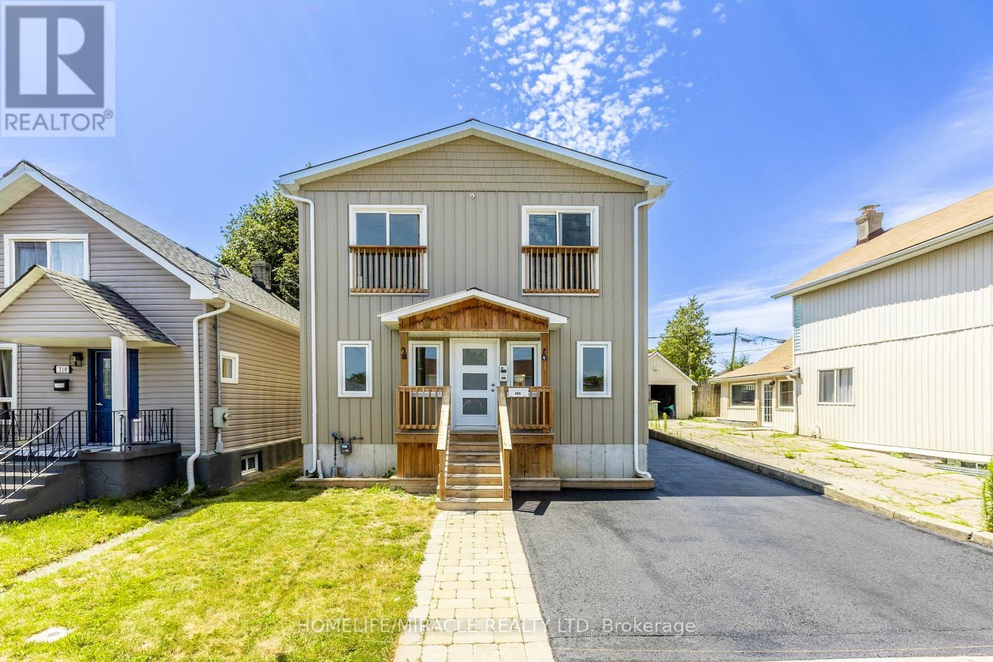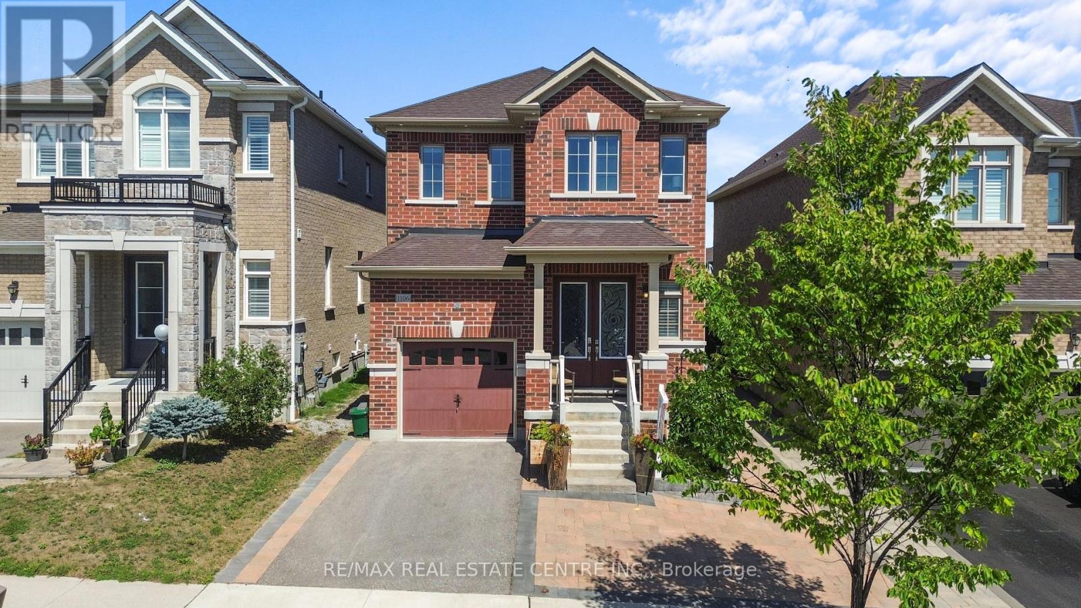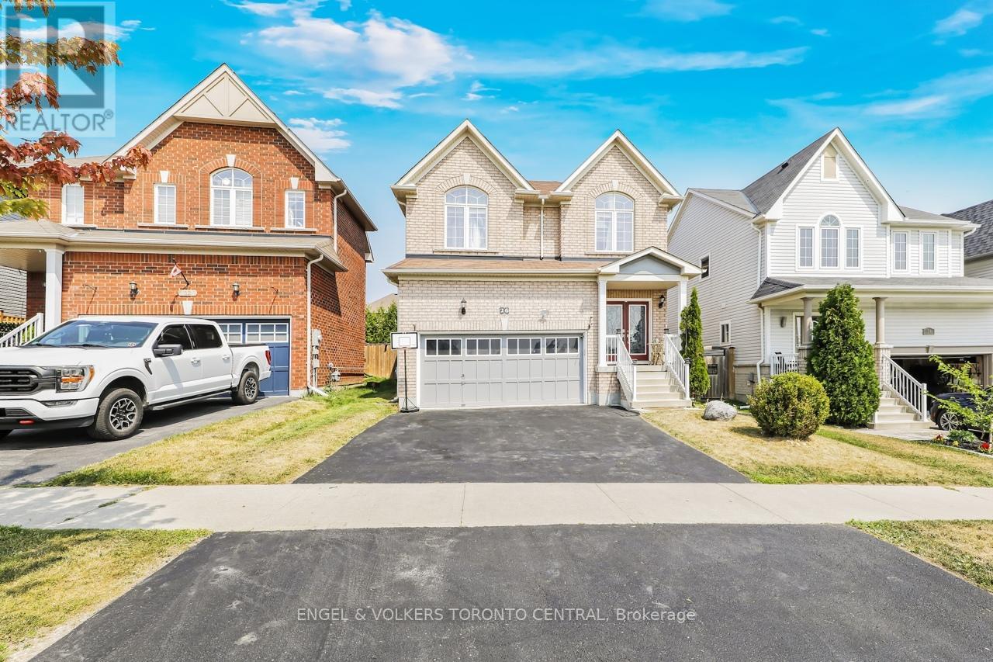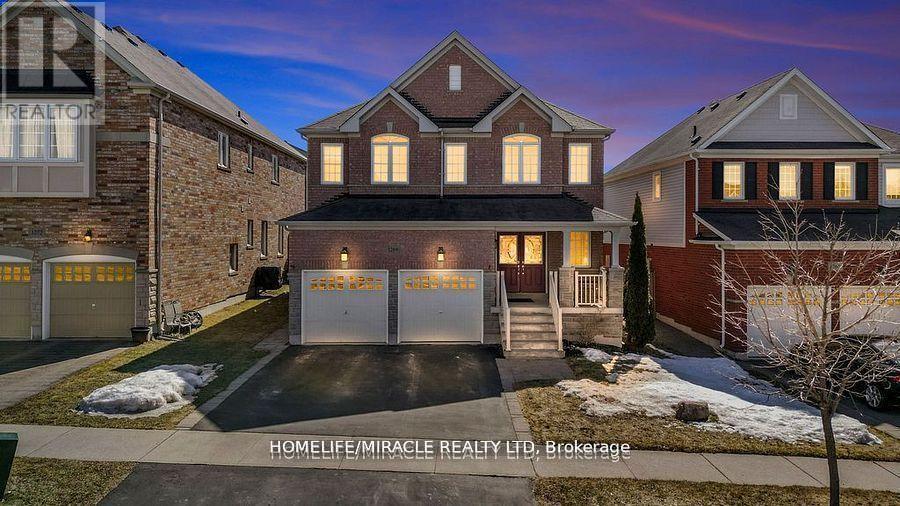1794 Grandview Street N
Oshawa, Ontario
Simply Stunning Rare Find, Newly Painted. 4+2 Bedrooms, 6 Bathrooms, 2 Kitchens, 2 Laundries,10f/t Ceilings On Main,16f/t On Family Room, 9f/t Ceilings On 2nd And Basement. Upgraded Lighting + Quartz Counters, 6 Parking, Even Possible To Park 8 Cars. Fenced Yard, Huge Deck,200Amp Panel. Close To Many Amazing Amenities. Seneca Trail Public School, Norman G. Powers Public School, Maxwell Heights Secondary School. Delpark Homes Centre, Big Box Stores And Many More. (id:60365)
46 Lloydminster Avenue
Ajax, Ontario
Absolutely Stunning Detached Home with Finished Walkout Basement & Separate Entrance! Located in a high-demand area of Ajax, just minutes from Hwy 401, parks, schools, and all major amenities. Nestled on a beautifully landscaped lot featuring elegant interlocking and vibrant flower beds, this home offers fantastic curb appeal and outdoor charm. Bright, functional layout with no carpet throughout. The spacious, family-sized kitchen boasts brand-new cabinets and a walkout to a large deck perfect for entertaining. An elegant oak stair case leads to the upper level, featuring a luxurious primary suite with walk-in closet and upgrade den suite, plus two generous bedrooms and an additional full washroom. A spacious laundry room completes the upper level for added convenience. The finished walkout basement includes a rental-ready suite with kitchen, washroom, and combined living/bedroom ideal for extra income or multi-generational living. A perfect blend of style, comfort, and functionality. Don't miss this gem! All information as per seller. (id:60365)
11 Yacht Drive
Clarington, Ontario
Welcome to 11 Yacht Drive in Bowmanville a luxurious waterfront inspired home offering 4,400 sq. ft. of usable space plus a stunning 440 sq. ft. rooftop terrace overlooking beautiful Lake Ontario. This rare gem boasts 7 bedrooms, 6 bathrooms, and 2 full kitchens, making it the perfect property for families or savvy investors. Location, location, location! This home is steps away from the waterfront, scenic trails, and yacht clubs, giving you a lifestyle most only dream of. Plus, you're just a short drive to Toronto, with easy highway access, making commuting a breeze. Families will love being close to top-rated schools, beautiful parks, grocery stores, and shopping centers everything you need is right at your doorstep. Lets not forget the three private balconies and the expansive rooftop terrace where you can enjoy panoramic lake views, perfect for entertaining or relaxing after a long day. This property truly checks every box luxury, location, income potential, and lifestyle. 11 Yacht Dr isn't just a house, its an opportunity to live the dream and invest in your future! (id:60365)
40 Glenhaven Court
Scugog, Ontario
This one-of-a-kind home offers the perfect blend of sophistication and practicality designed to impress, built for comfort, and ideal for modern family living in the heart of Port Perry. Discover the perfect balance of style, comfort, and location in this beautifully appointed bungalow just steps from downtown and the waterfront. The main level offers effortless living, featuring soaring 9' ceilings, a serene primary suite, designer kitchen with high-end finishes, a spacious great room with fireplace, plus a separate formal dining room and main floor laundry. Walk out to your private oasis, landscaped yard an inviting retreat for morning coffee or evening entertaining. Fully fenced and landscaped yard with lots of perennial gardens to keep maintenance to a minimum. The lower level, also with 9' ceilings, and large windows, expand your living space. Perfect for a multi generational family or families with older kids. There are 3 additional (bedrooms) and a full bath and large family room is ideal for hosting family and friends. Don't need 3 Bedrooms? Create a home office and Fitness area. Come enjoy the charm of small-town living with boutique shops, restaurants, and the lake all within walking distance. A rare opportunity to downsize in style with space for everyone when you need it. Can accommodate a quick close. See feature sheet for full list (id:60365)
42 Glenhaven Court
Scugog, Ontario
This home is not staged its simply that well cared for. Looking to Right-Size? Step inside this 2-bedroom, 3-bathroom ranch bungalow in desirable Port Perry. Offering effortless main-floor living in a desirable price range. Designed with comfort and convenience in mind, this home shows like new with quality finishes throughout and thoughtful details that make everyday living easy. Step inside to find a bright, open layout featuring a spacious living area, modern kitchen, and dining space that flows seamlessly for entertaining. The main floor laundry and direct garage access ensure everything you need is right at your fingertips. The primary suite offers a peaceful retreat with its own ensuite, and walk-in closet, while the second bedroom and additional full bath provide room for guests or a home office. The lower level features a cold room, and large unfinished space with R/I for a fourth bathroom to finish or just extra storage. The smaller lot means less upkeep and more time to enjoy life! A fully fenced, low-maintenance yard with a beautifully landscaped patio is ideal for relaxing, entertaining, or letting the grandkids and Fido play safely. Move right in and start enjoying a worry-free lifestyle in a home designed for easy living. (id:60365)
415 Jane Avenue
Oshawa, Ontario
Beautiful Home In The Desirable Northglen Community Of North Oshawa! Features Finished Basement & Parking For 5 Vehicles. Well-Maintained With A Private, Resort-Style Backyard Offering An Inground Pool (2024 New Liner, Heater & Pump $13K Per Seller), Large Hot Tub (As Is) & Full Stonework Perfect For Family Gatherings & Entertaining. Updated Kitchen With Granite Counters & Backsplash, Walk-Out To Covered Deck Overlooking Pool. Family Room With Gas Fireplace & Convenient Powder Room. Upper Bath With Heated Floors & Glass Shower Doors. Newly Added Full Washroom (Dec 2023) In Lower Level. Spacious Living & Dining Room, Updated Foyer & Insulated Shed Complete This Exceptional Home! An Ideal Choice For First-Time Homebuyers Looking For A Move-In Ready Home With Space To Grow, Entertain, And Enjoy Year-Round Comfort. (id:60365)
308 Nassau Street
Oshawa, Ontario
This stunning 3-bedroom, 2.5-bathroom home offers modern living in a quiet, family-friendly neighborhood. The property was the first rebuild permit issued in this area in 40 years and is the flood-proof house in Oshawa, meeting all CLOCA (Central Lake Ontario Agency) criteria. Enjoy a carpet-free interior, a spacious driveway that accommodates up to 4 cars, and a large backyard perfect for kids to enjoy summer days. The primary bedroom features a private balcony, a luxurious en-suite bathroom, and a walk-in closet. This home is also equipped with Security/surveillance system, An IP (Internet Protocol) intercom system linking every room. Ethernet cable throughout the house for improved network speed. Conveniently located within walking distance to Oshawa Centre and all major amenities. Just a 4-minute walk to Rundle and Brick Valley Park, located near many schools and Durham College, minutes from the highway. Perfect for families looking for style, comfort, and convenience! (id:60365)
3136 Willowridge Path
Pickering, Ontario
Opportunity is knocking! 3 year old Mattamy home [Valley View Model] - This Stunning detached4-bedroom, 4-bathroom home offers the perfect blend of space, comfort, and versatility for every stage of life I Over 2700 sq ft I Separate Living and Family room I Additional family room on 2nd level, ready to transform into a Work/Study or Library area I Spacious layout is designed with both entertaining and quality family time in mind I The unfinished basement is a blank canvas ready to be transformed into a playroom, home office, entertainment nook or future in-law suite - whatever fits your family's needs as they grow I Upgrades: Waterfall Quartz counters in Kitchen I Upgraded Kitchen Cabinets I Upgraded Hardwood flooring through-out the home I 9 Ft Ceilings on Main and Second Level I All Upgraded Bathrooms with Quartz Countertops I Oak Staircase with Wrought Iron pickets I Basement with Full size windows I Option to add Separate entrance on Main floor I Close to Walking trails, parks, bike trails, Highway 401/407 and more I This is more than just a house-it's a forever home that adapts to your family's needs I Don't miss your chance to make this exceptional modern contemporary styled property yours! (id:60365)
1106 Cactus Crescent
Pickering, Ontario
Fabulous & Luxurious All-Brick Detached Home In Pickering's Seaton Community! This Upgraded Home Features 3 Large Bedrooms With Separate Living And Family Room, A Brand New Custom Kitchen With Quartz Counters With Breakfast Bar, Designer Backsplash & Custom Cabinetry To Wow You And Your Guest, Be Greeted By Rich Interior Upgrades Which Include Custom Wainscoting, Silhouette Blinds, Hardwood Floors Main Floor and Second Floors With Upgraded Vents, Custom Closet Organizers Throughout. Exterior & Interior Pot lights & Freshly Painted Finishes With Benjamin Moore Paints, Highlighted By A Custom Piano-key Painted Staircase. Large Eat-In Kitchen Has Access to Walk out On A Fully Landscaped & Fenced Yard With Stone Work Along With Patio & Gazebo For Your Ultimate Privacy. Exterior Offers Luxury Stonework & Custom Kitchen Garden Beds. Enjoy 3 Large Spacious Bedrooms Along With 2.5 Baths, Conveniently Located 2nd Floor Laundry. Direct Garage Access To Home. Next To Seaton Trail & Bike & Walking Paths, Next To A State Of The Art Brand New DDSB School(Josiah Henson Public Elementary School), And Next To Parks, Shopping & Highways 401/407. (id:60365)
26 Mcphail Avenue
Clarington, Ontario
This well-loved family home is warm and inviting & offers so much for the young family! Situated in an enclave of executive homes, there is room to grow with 4 large bedrooms & 2-1/2 baths on the upper level plus an extra 5th bedroom, 2nd living room & 4-pc bath in the basement. Quality finishes and a modern decor will make you feel right at home from the first day you move in. For outdoor enjoyment, the yard is fully fenced with an expansive 2-tiered deck - perfect for summer barbecues & casual entertaining. For those with allergies, this is a carpet-free home! The kitchen features all stainless steel appliances with a granite centre island & the breakfast area walks out to the backyard. The primary bedroom has a walk-in closet & a beautiful spa-like bathroom with double sinks, soaker tub & separate shower. There is direct entry into the full-sized 2-car garage with parking for 2 more cars on the driveway. Shopping, eateries, schools, medical centres are a short drive away. The new GO train terminus will be built before you know it, and commuting into the city will be a breeze - it's a perfect time to invest in Bowmanville at this affordable price. Hwys 401, 418 & 407 are only minutes away. Come see this home today! (id:60365)
2345 Steeplechase Street
Oshawa, Ontario
Absolute Showstopper in North Oshawas Desirable Windfields Community!Welcome to this modern and spacious 3-bedroom, 4-bathroom, 2-storey townhouse with a fully finished basement, perfectly designed for comfortable family living and smart investing. With over 1,800 square feet of thoughtfully laid-out space, the open-concept main floor seamlessly connects the living, dining, and kitchen areas ideal for entertaining or relaxing with loved ones. The house is freshly painted. The kitchen comes with stainless steel appliances. Upstairs, the bright and generously sized bedrooms include a stunning primary suite complete with a private 4-piece ensuite and a walk-in closet for all your storage needs. The finished basement offers a large recreation room, laundry and abundant storage, adding versatile living space for your familys needs. Perfect for first-time homebuyers and investors alike, this home enjoys quick and convenient access to Highways 407 and 412, plus proximity to Ontario Tech University, Durham College, and highly rated schools. Steps from Costco, Canadian Brew House, shopping, Major banks, restaurants, and transit, youll love the vibrant community and lifestyle this location offers. Dont miss out on this exceptional opportunity a perfect blend of modern living, community charm, and investment potential! (id:60365)
1268 Salmers Drive
Oshawa, Ontario
Welcome to 1268 Salmers Drive A Stunning Home in Prestigious North Oshawa! This 2600+ sq. ft. all-brick detached home, built by the award-winning Great Gulf Homes, is move-in ready and designed for both luxury and entertainment. Whether you're enjoying the custom basement bar in winter or hosting summer gatherings on the spacious two-tier deck with an above-ground pool, this home offers endless enjoyment. The freshly painted main floor features an open-concept kitchen with granite countertops, a breakfast bar, stainless steel appliances, and ceramic flooring. It also includes a home office, formal dining area, and a bright living room. Upstairs, four large bedrooms await, including a primary suite with new vinyl plank flooring. The fully finished basement is a highlight, boasting a custom wet bar with a Kegerator, dishwasher, and bar fridge, plus a cozy entertainment space. The private backyard oasis completes this entertainer's dream. Book your showing today! (id:60365)



