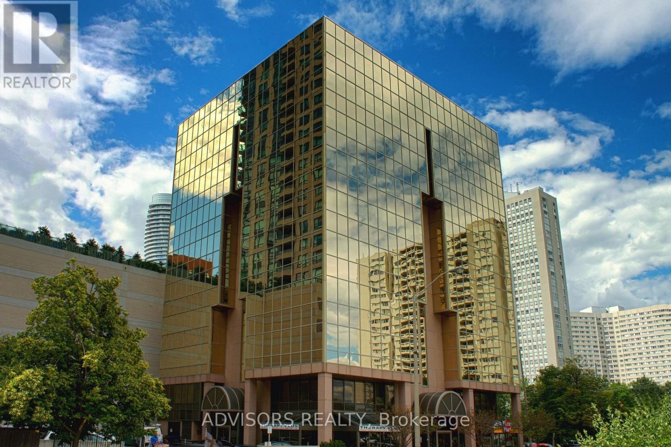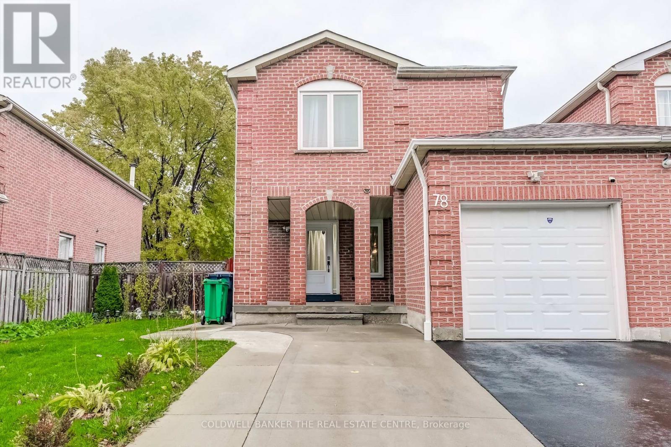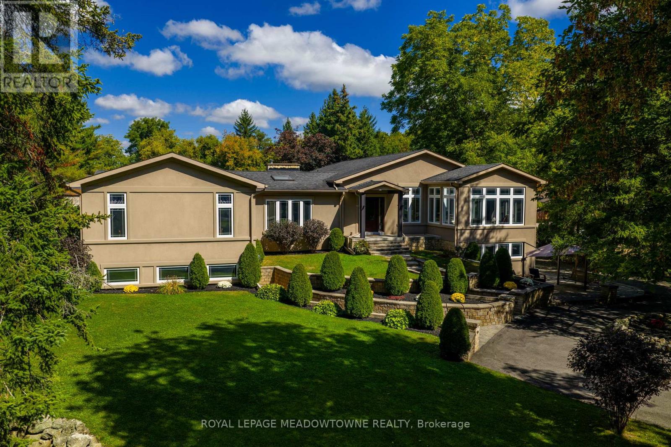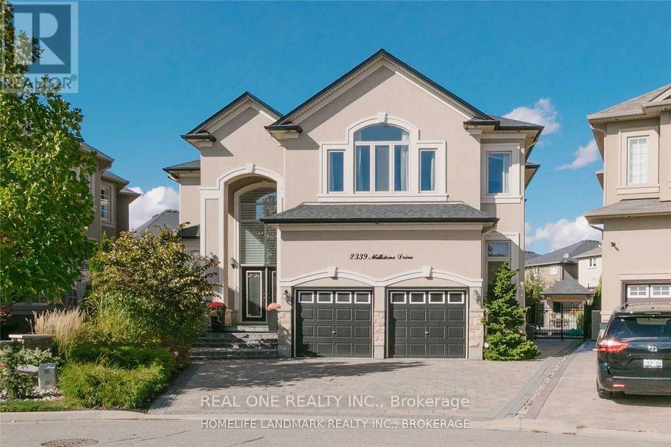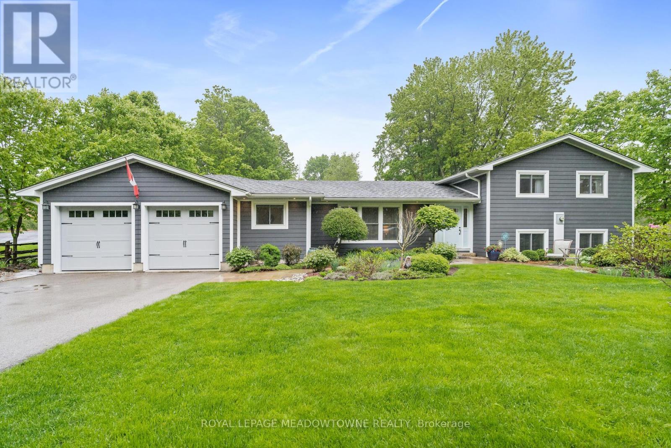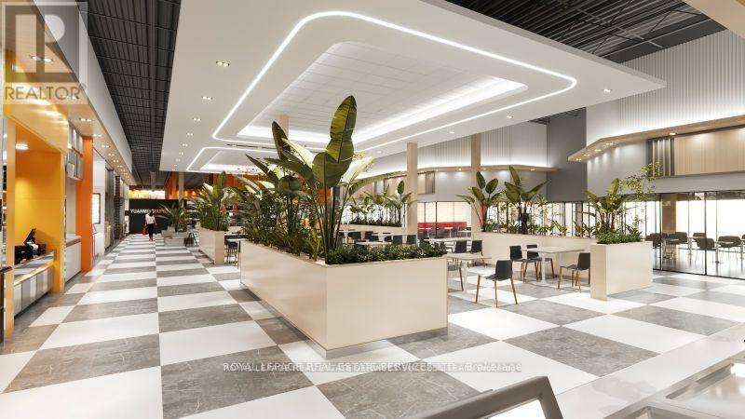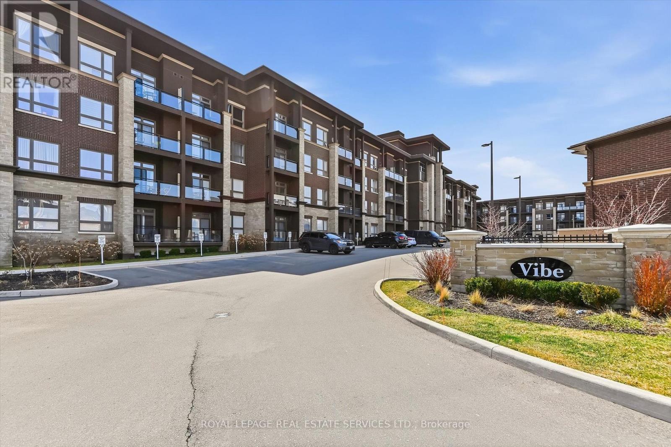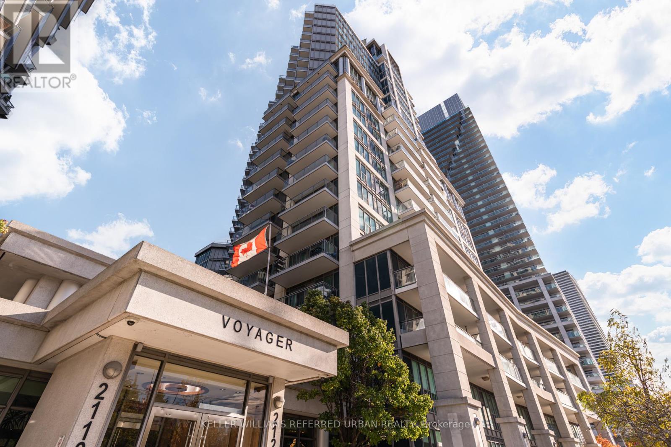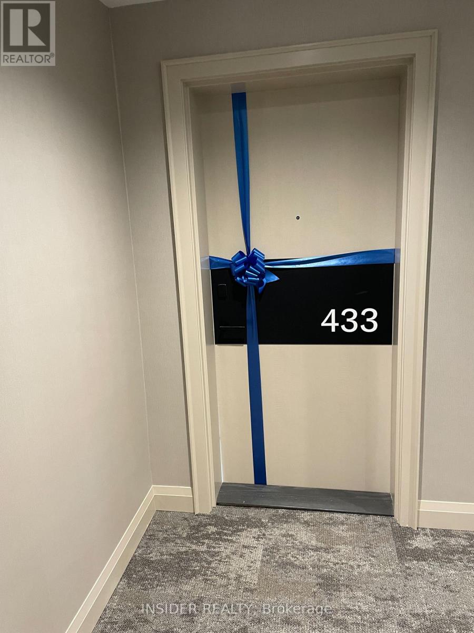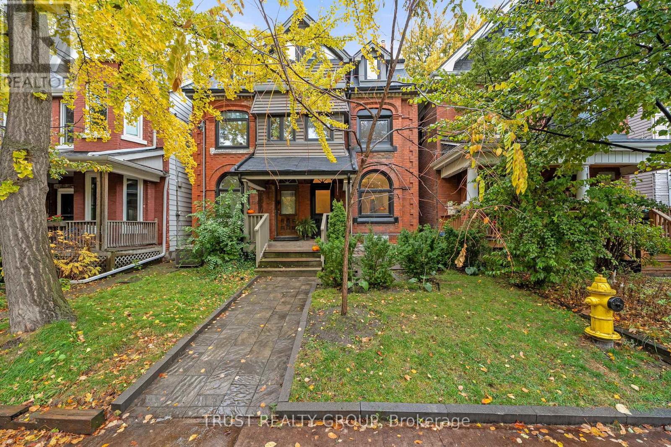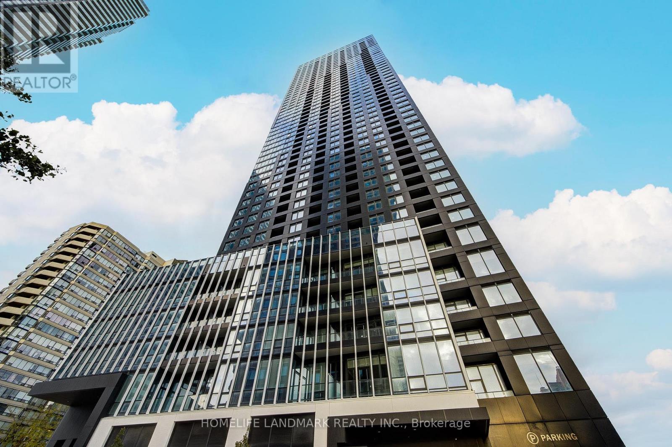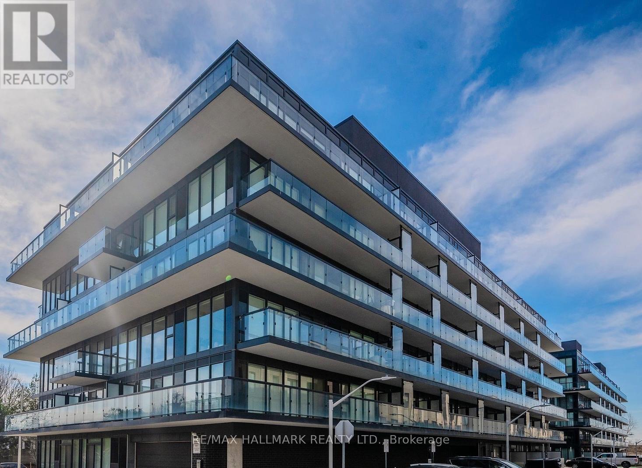417a - 3660 Hurontario Street
Mississauga, Ontario
This single office space is graced with expansive windows, offering an unobstructed and captivating street view. Situated within a meticulously maintained, professionally owned, and managed 10-storey office building, this location finds itself strategically positioned in the heart of the bustling Mississauga City Centre area. The proximity to the renowned Square One Shopping Centre, as well as convenient access to Highways 403 and QEW, ensures both business efficiency and accessibility. Additionally, being near the city center gives a substantial SEO boost when users search for terms like "x in Mississauga" on Google. For your convenience, both underground and street-level parking options are at your disposal. Experience the perfect blend of functionality, convenience, and a vibrant city atmosphere in this exceptional office space. **EXTRAS** Bell Gigabit Fibe Internet Available for Only $25/Month (id:60365)
78 Stanwell Drive
Brampton, Ontario
Welcome To This Stunning, Bright And Spacious Linked Home In Desirable Heart Lake - Feels Just Like A Detached Home! (* Attached At The Garage Only) Situated On A Premium Pie-Shaped Lot And Gorgeous From Top To Bottom. Features Hardwood Floors On The Main Level, Staircase With Wrought-Iron Pickets, Fully Upgraded Bathrooms With Custom Vanities And Modern Fixtures, Kitchen With Quartz Countertops, Undermount Sink, Upgraded Faucet And Backsplash, Plus New Lighting Fixtures And A Walk-Out To A Gazebo Covered Deck And Wonderful Backyard. Freshly Painted Throughout With A Modern, Neutral Palette. New Appliances Include Stainless Steel Refrigerator, Washer/Dryer, And Dishwasher. New Windows Installed Throughout The Second Level (2024). Beautiful Deck Built In 2020 - Perfect For Outdoor Entertaining. Basement Is Finished With A Separate Room That Can Serve As An Additional Bedroom, Office, Or Playroom. Potential For Separate Entrance And Additional Bathroom. Move-In Ready In A Great Family-Friendly Neighbourhood Close To Schools, Parks, Shopping, Transit And More. A Perfect Place For A Growing Or Downsizing Family To Call Home! (id:60365)
13219 Fourth Line
Halton Hills, Ontario
Welcome to this incredible rural property in Acton! Set on 1.66 acres, this beautifully finished 4+1 bedroom, 3 bathroom custom home offers privacy, space, and versatility. A canopy of mature trees and circular driveway with tons of frontage lead you to the home. Along with a built-in 3-car garage, there's a large, detached shop/garage---perfect for extra vehicles, storage, or hobbies. The great room boasts a vaulted ceiling, bamboo floor, and wood-burning fireplace with limestone mantel, framed by triple-paned windows overlooking the serene landscape. A bright formal living room, with in-ceiling speakers, offers another gathering space surrounded by windows. The updated kitchen features a sit-up island, stainless steel appliances, marble backsplash, and plenty of cabinetry. Off the kitchen, a laundry/2nd kitchen includes an additional stove, wall oven, stovetop, dishwasher, and walk-out to the backyard. In total, the home offers 3 stoves, 2 stovetops, and multiple walk-outs---from the primary suite, the second kitchen, rear entry to the detached garage, and front door. The primary suite addition is a private retreat with vaulted ceiling, laminate floors, walk-out deck, electric fireplace, and access to an updated 4pc bathroom with glass shower. Bedrooms 2 and 3 are spacious with wood-beamed ceilings and large windows, while the 4th bedroom is currently set as a dressing room accessible from the primary. The finished basement with 2 separate staircases and its own entrance includes a recreation room, bedroom, updated bathroom, storage, and flex spaces---ideal for multi-generational living. Outdoors, enjoy a concrete patio with outdoor kitchen/BBQ, double gazebo, and hot tub, plus a large barn (as-is) and open green space. With 6 in wall/ceiling speakers and 3 wood-burning fireplaces +1 electric, this home blends warmth, character, and function. All of this with the convenience of nearby amenities---GO Train, schools, shopping, parks, restaurants, and golf. (id:60365)
2339 Millstone Drive
Oakville, Ontario
Exceptional Luxury Home for Lease!Spectacular 5+2 bedroom executive residence in prestigious Westmount, offering over 5,000 sq.ft. of upscale living space including a fully finished walk-up basement! The open-concept main level is perfect for entertaining, featuring an elegant dining room, an oversized great room with a cozy gas fireplace, and a chef's dream kitchen with granite countertops, two large islands, high-end stainless steel appliances, and two walkouts to the patio.Beautifully finished from top to bottom, this home truly exceeds expectations. The fully finished walk-up basement includes two additional bedrooms, a spacious recreation area, and a private fitness room, offering both comfort and functionality for modern family living.Enjoy the stunning backyard oasis complete with a sparkling swimming pool, a stylish cabana equipped with a bar and washroom, and a professionally landscaped garden-perfect for relaxation and outdoor gatherings.Located in a highly sought-after neighborhood, this property is within the district of Ontario's Top French Immersion Elementary School and a Top-Rated High School, making it ideal for families seeking excellence in education. (id:60365)
13609 6 Line
Halton Hills, Ontario
Picture perfect in Halton Hills. Gorgeous country home in mint condition and meticulously cared for with beautiful gardens and tons of curb appeal. Open concept kitchen with corian counters, stainless steel appliances and breakfast bar. Three bedrooms up with 4-piece and one conveniently located on the main floor with another full bathroom. Ideal set up for an elderly parent! The lower level is finished plus there is a huge and very useful crawlspace for your storage. An oversize two-car garage leads to the mudroom with laundry and large closet space. Beautiful views from every window. The backyard features a fabulous deck with a large pretty shed for all your toys. Shingles (2016), furnace, windows, air conditioner (2013) & Water heater and water softener (2023). Addition built in 2016. Extras include Acacia wood flooring, spray foam insulation, composite siding. It's just shy of 1/2 an acre. Ideally located close to Georgetown, Acton and minutes to the 401. Pride of ownership throughout. It's move-in ready and lovely! (id:60365)
6-16 - 1000 Burnhamthorpe Road W
Mississauga, Ontario
Photos are renderings of the foodcourt. Brand New Unit Located alongside popular Asian Supermarket Operating Since 2006. Situated In The Heart Of Mississauga Downtown. Units configurable from 362 sqft to 1990 sqft. Restaurants permitted with 200 foodcourt seats. Service related shops are available as well. Many Commercial / Retail Uses & Professional Services Permitted. High Exposure With Ample Surface Parking. Tenant Pays Hydro. Excellent anchor tenants already exists. Come take a look! (id:60365)
402 - 5020 Corporate Drive
Burlington, Ontario
WELCOME TO TRENDY VIBE CONDOS - A CONTEMPORARY MID-RISE IN THE HEART OF BURLINGTON! RARE PENTHOUSE SUITE! Discover effortless urban living in this sought-after community featuring an inviting internal courtyard and efficient geothermal heating and cooling - meaning hydro is your only utility bill. This impressive penthouse suite showcases an airy open concept layout enhanced by 10' ceilings and wide-plank laminate flooring. The stylish kitchen offers white cabinetry, quartz countertops, stainless steel appliances, and a convenient breakfast bar overlooking the spacious living/dining area. Step outside to your private balcony, a perfect spot for morning coffee or unwinding at the end of the day. The well-appointed floor plan includes a bright bedroom with a walk-in closet, a versatile den ideal as a home office, reading nook, or fitness space, a spa-inspired four-piece bathroom, and in-suite laundry with a stacked washer and dryer. One underground parking space and a storage locker provide added convenience. Residents enjoy a fantastic selection of amenities: a fully equipped gym, party room, theatre room for movie nights, a rooftop terrace with barbecues, and ample visitor parking. Located within walking distance of Millcroft Shopping Centre, restaurants, parks, Tansley Woods Community Centre, Millcroft Golf Club, Bronte Creek Provincial Park, and everyday necessities. Perfect for commuters with easy access to public transit, Appleby GO Station, and major highways. Experience a stylish blend of luxury, comfort, and convenience in this exceptionally well-managed complex - ideal for first-time buyers, downsizers, or savvy investors. (id:60365)
1008 - 2121 Lake Shore Boulevard W
Toronto, Ontario
Stylish and spacious 1 bedroom + den, 2 bath suite in the sought-after Voyager I at Waterview. This bright and inviting unit features an open-concept layout with floor-to-ceiling windows and a private full-length balcony offering tranquil lake and park views. The modern kitchen is equipped with full-sized appliances, ample counter space, and a breakfast bar ideal for casual dining or entertaining. The primary bedroom offers its own balcony walkout and a 4-piece ensuite, while the versatile den makes a perfect home office or guest space. Complete with two full bathrooms, a welcoming foyer, and access to resort-style amenities, this suite perfectly blends comfort, convenience, and waterfront living in vibrant Mimico. (id:60365)
433 - 3250 Carding Mill Trail
Oakville, Ontario
Two-bedroom condo unit with an unobstructed view for lease. It is a one-of-a-kind unit with pot lights in the living room and kitchen. There are two full bathrooms, an open concept Living room and a kitchen with a 9-foot ceiling. Spacious 782 sq ft suite plus a 77 sq ft private terrace. Amazing area with a lot of lakes and trails in beautiful Oakville. (id:60365)
106 Pearson Avenue
Toronto, Ontario
Stylishly renovated in 2018 including electrical, HVAC, plumbing. Furnace & AC (2021), tankless water heater, heated floors in mudroom (hydronic radiant heated), and master bath (electric). Third floor has its own heating and cooling system. The versatile second-floor front room can serve as a family room or an additional bedroom - offering up to 4 bedrooms in total. Built-in sound system on the main floor and backyard, plus Wi-Fi access points on every level ensure seamless connectivity throughout. Smart home lighting throughout - all lights are Wi-Fi enabled and app-controlled. Finished basement! Exterior highlights include beautiful detailed stone masonry, a 1-car garage with separate attached storage, and a private backyard retreat with deck. A turnkey home blending modern upgrades with timeless craftsmanship! Property qualifies for a laneway house build! (id:60365)
1208 - 395 Square One Drive
Mississauga, Ontario
The Newest Landmark Condominium In Square One District, Mississauga's Visionary 130-Acre Master-Planned Community. This Stunning 2-Bedroom, 2-Bathroom Suite Offers Approximately 820 Sq.Ft. Of Thoughtfully Designed Space With A Balcony, 9-Foot Ceilings, Open-Concept Layout, And Modern Finishes Throughout. The Sleek Kitchen And Bathrooms Feature Premium Stone Countertops, While The Spa-Inspired Ensuite Boasts A Luxurious Rain Shower Head. Residents Enjoy World-Class Amenities Including A 24-Hour Concierge, Fitness Centre With Basketball Court And Rock Climbing Wall, Party And Dining Rooms With Catering Kitchen, Co-Working Spaces, Media And Meeting Rooms, And An Outdoor Terrace, Prime Location Steps To Square One, Fine Dining, Entertainment, Hurontario LRT, And GO Transit. No Pets And Non-Smoking Tenants Only (id:60365)
A208 - 1117 Cooke Boulevard
Burlington, Ontario
****Walking Distance To Aldershot Go Station Minutes to Hwy 403, and QEW, Amazing, Bright, 1 bedroom condo, Great comfortable layout, 523 Sf+92 Sf balcony. This unit comes with 9 ft ceilings and floor-to-ceiling windows, this unit is flooded with natural light and feels open and airy throughout. Inside, youll love the functional open-concept layout, modern kitchen, spacious bedroom, and in-suite laundry for added convenience. The unit also comes with underground parking and a storage locker for your comfort and peace of mind Laminate floors throughout, Stainless Steel appliances, Granite counters, Ensuite Laundry. Close To Lake, Lasalle Park, Burlington Golf and Country Club, Hwy, Shops & Marina. Building offers great Amenities, Concierge, Gym, Party Room and more. (id:60365)

