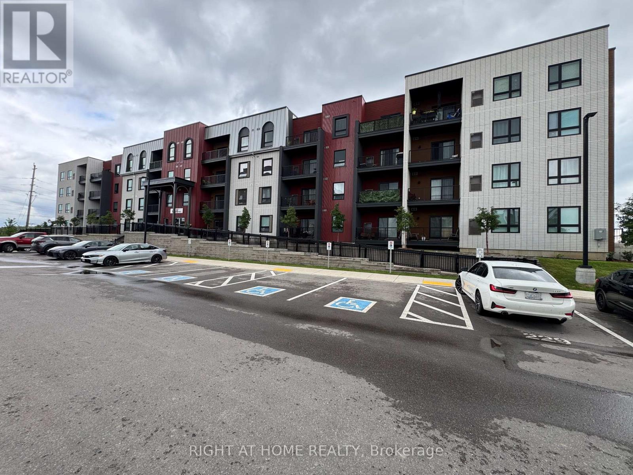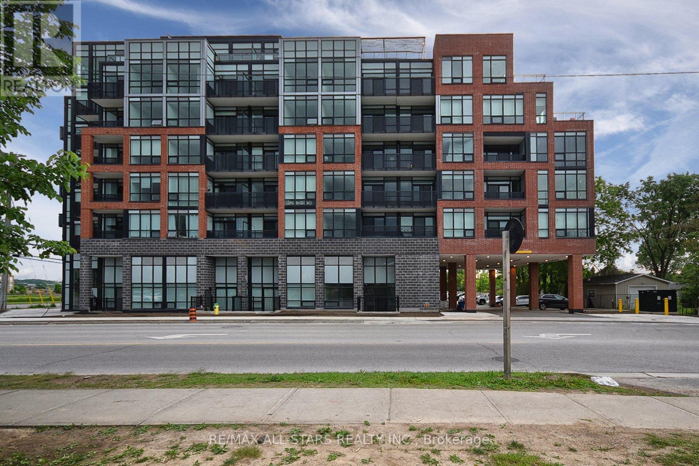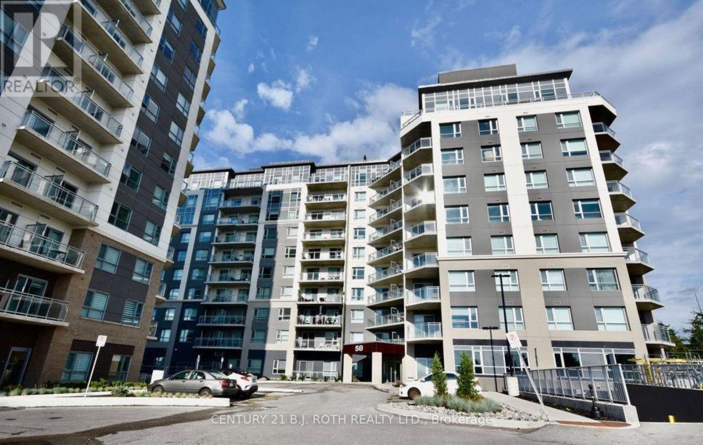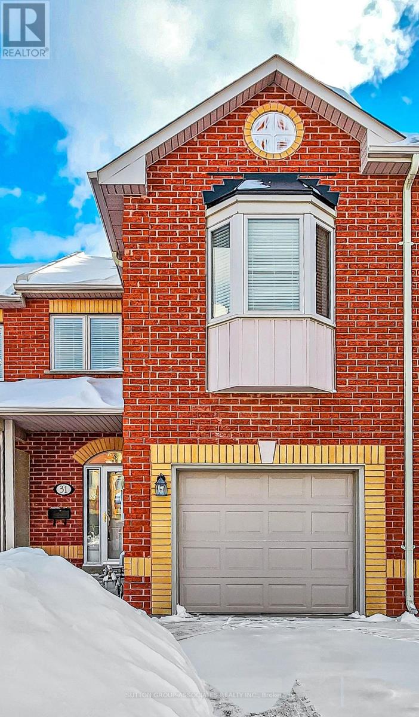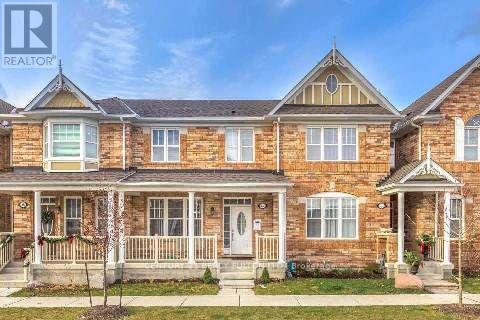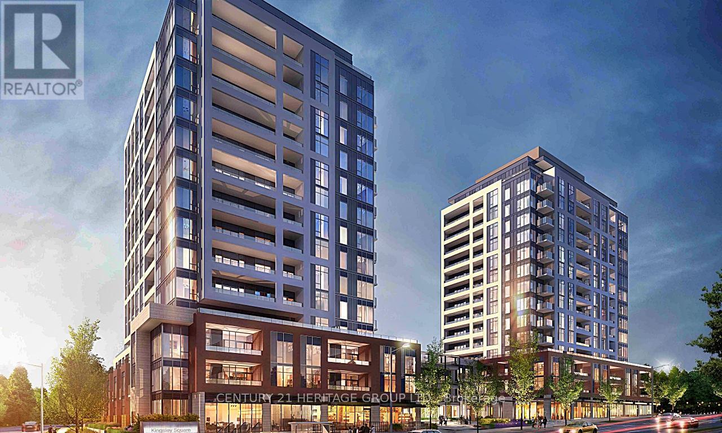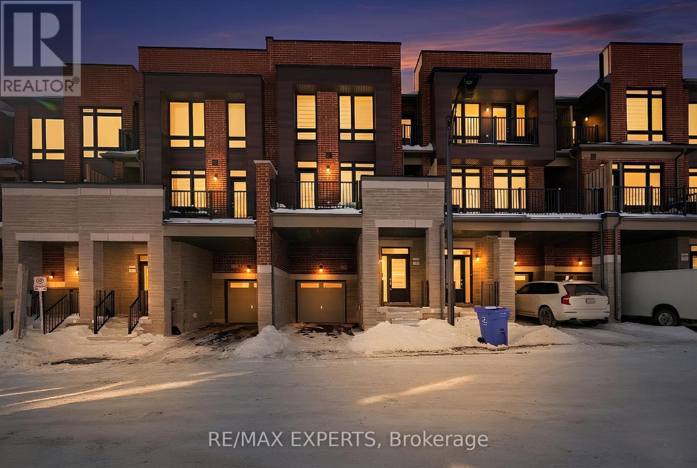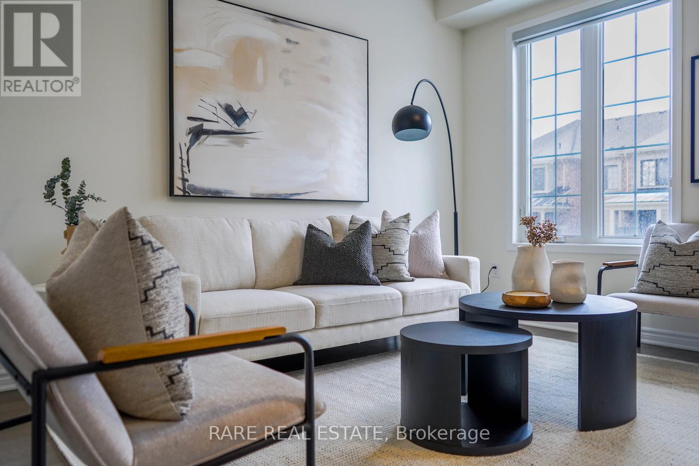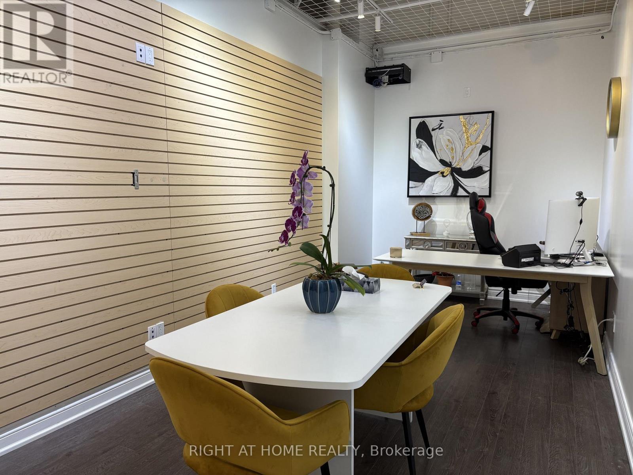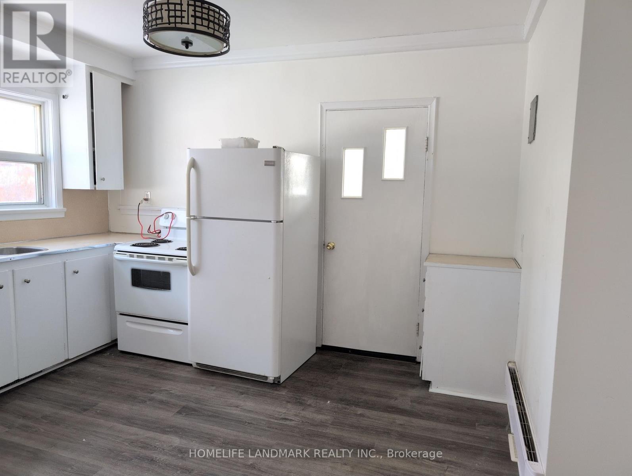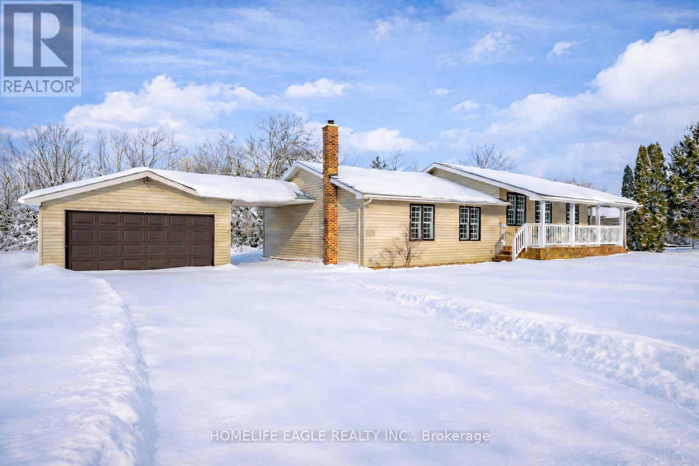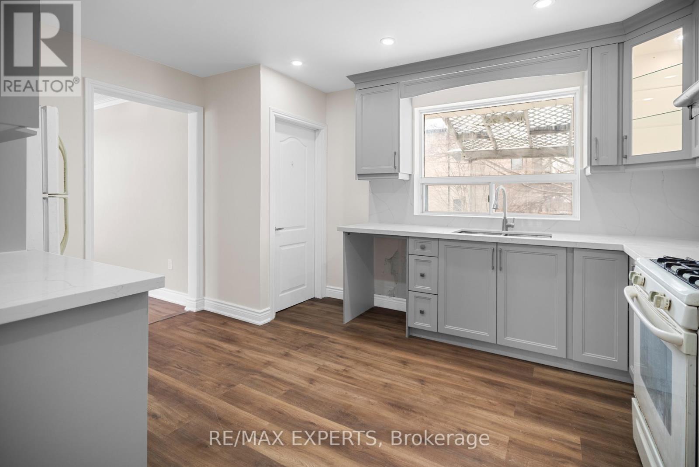204 - 1 Chef Lane
Barrie, Ontario
Available March 23, 2026 for lease. This Stylish and Modern One Bedroom, One Bathroom Suite is ready for you to move in and enjoy. With 9ft Ceilings, Large Windows and a thoughtfully designed Open Concept Layout, the space feel bright, airy and welcoming from the moment you walk in. You'll love the Upgraded Kitchen, Complete with Quartz Countertops, Stainless Steel Appliances, A Beautiful Backsplash and a Large Island with a Breakfast Bar - Perfect for Cooking , Dining or Entertaining . The Spacious Living area flows nicely onto a large, covered balcony with clear southeast views , offering natural sunlight throughout the date and a peaceful spot to relax. The bedroom is generously sized featuring a large closet and window, while the modern bathroom includes a sleek glass shower door upgrade. Located just minutes to downtown Barrie, the GO Station, the Lake, Parks and Shopping, This location truly has it all. Included: 1 Surface Parking Spot and Water Utility. (id:60365)
619 - 681 Yonge Street
Barrie, Ontario
Bright and Spacious Unit, featuring a functional 1 bedroom plus oversized Den layout. The primary bedroom includes a walk-in closet, while the large Den offers its own closet and sliding doors, making it ideal for a home office, guest room, or additional living space! Enjoy open-concept living with smooth 9-foot ceilings that enhance the airy feel throughout. The modern kitchen is equipped with quartz countertops, stylish backsplash, center Island, and sleek cabinetry with ample storage. Stainless steel appliances include Fridge, Stove, Built-in Dishwasher, and Over-the-Range Microwave with Hood fan. This unit also features stacked washer & dryer, installed light fixtures, and window coverings for added convenience. Includes one heated underground parking space and one locker. Residents enjoy premium building amenities such as Rooftop Terrace with Lounge and BBQ area, Party room, fully equipped fitness center, Concierge service, and Visitor parking, all within a secure and well-maintained building. Conveniently located just minutes from schools, grocery stores, and the GO Station, offering easy access to daily amenities and transit. (id:60365)
818 - 58 Lakeside Terrace
Barrie, Ontario
2 BEDROOMS, 2 BATHROOMS & 2 UNDERGROUND PARKING SPACES! Lakeview condo in a vibrant neighborhood, blending comfort & convenience. Stylish interiors featuring an open-concept layout, sleek finishes, and expansive windows for abundant natural light and beautiful views. The kitchen boasts state-of-the-art appliances & quartz countertops. Awesome layout perfectly positioned on the 8th floor! This lifestyle property has so many features including panoramic view private rooftop terrace with a lounge area & BBQ facilities. Enjoy socializing in the party room with a pool table, the pet spa for your furry friends and even an are where company can stay comfortably in the guest suite. Underground 2 car tandem parking offers security and ease in all weather. Close to hospital shopping, dining, Hwy 400, Little Lake, schools, and parks, it's a perfect blend of urban convenience and tranquil living. (id:60365)
31 Pairash Avenue
Richmond Hill, Ontario
Located On A Tranquil Street In High Demand Mill Pond, This Elegant, Clean, Spotless, 3-Bedroom, 3 Bathroom Townhouse Has Been Very Well Taken Care Of Throughout The Years. The Mansfield Design at Oxford Gate. New Roof In 2020, Furnace Replaced 2022. Updated Landing And Staircase Leading To Basement With Hardwood Flooring, 2nd Floor Bedrooms And Hallway All Upgraded With Hardwood Flooring, Crown Molding On Main Floor Light Fixtures, And Pot Lights With 9 Feet Ceilings. Central Vacuum Throughout Home And Central Air Conditioning. Kitchen Has Lovely Double Sliding Doors Walkout To Magnificent Garden For Those Wishing To Have Those Summer Outdoor Entertaining. Easy Access To Garage From House With Upgraded Hose Bib For Outdoor Watering. Very Spacious And Bright Light Filled Rooms, Entire Home Was Freshly Painted Throughout. Steps To Yonge & Downtown Richmond Hill, High Ranked Schools & Shopping Mall. Groceries Nearby, Places Of Worship, Libraries, Transit And Walking Distance To Most Amenities. (id:60365)
30 Terry Fox Street
Markham, Ontario
Best location in Markham, close to all amenities, Freehold townhouse, no maintenance fee, modern, open concept, spacious, Stainless steel appliances, warm and inviting, hardwood floor, master bedroom ensuite, 2 washroom on second floor (id:60365)
1109 - 705 Davis Drive
Newmarket, Ontario
Welcome to this never-lived-in, brand new 1 bedroom plus den condo, perfectly located on Davis Drive, directly across from Southlake Regional Health Centre. This thoughtfully designed suite features 1 full bathroom, a functional den ideal for a home office, and a bright open-concept layout. The modern kitchen and contemporary finishes throughout make this an ideal home for professionals or couples seeking comfort and style. 1 underground parking space and 1 locker included. Unbeatable location - just minutes to Newmarket GO Station, Costco, Highway 404, shopping, dining, and everyday amenities. A prime opportunity to live in a vibrant and well-connected community. (id:60365)
16 Griffith Street
Aurora, Ontario
Brand New 3 level stacked townhome for lease in the heart of Aurora. This modern and spacious 3 bedroom 3 bathroom home features a fully upgraded interior with contemporary finishes throughout. Functional open concept layout, sleek kitchen, generous principal rooms, and abundant natural light. Private driveway plus garage parking- rare and convenient. Located in a prime area close to transit, shopping, schools, parks and major amenities. Ideal for professionals or families seeking style, comfort and excellent location. (id:60365)
73 Casely Avenue
Richmond Hill, Ontario
Make a case for 73 Casely Avenue, a stunning 4-bedroom, 4-bathroom townhouse in the sought-after Richmond Green community. This modern home features 9-ft ceilings on the main floor, an open-concept layout, and a sleek kitchen with quartz countertops and stainless steel appliances. The dining area opens to a private deck, perfect for entertaining.Additional highlights include a first-floor in-law suite with a walk-in closet and ensuite, a double-car built-in garage with direct access, and an extra driveway spot for a total of 3 cars.Located near Richmond Green Park, top schools, Costco, shops, GO Station, and Highway 404, this home offers the perfect blend of comfort and accessibility. (id:60365)
155 - 7181 Yonge Street
Markham, Ontario
Prime Retail/Office Opportunity at World on Yonge! Discover an exceptional chance to own a unit at World on Yonge, one of the GTAs most dynamic mixed-use communities, ideally situated at the Toronto/Markham border. This high-traffic location offers unbeatable visibility and is surrounded by thriving residential towers, shops, restaurants, and professional offices.Top 5 Reasons Youll Love This Space: (1) Versatile Use Perfect for retail, medical, or professional office.(2) Unmatched Connectivity Steps to TTC, Viva, YRT. (3) Excellent Highway Access - Minutes to Hwy 407, 404, and 401. (4) Modern Amenities Contemporary building with elevators, (5) 24/7 security, ample surface and underground parking. Investment or Ownership Ideal for owner-operators or investors looking to secure a high-demand property. With the upcoming TTC Yonge North Subway Extension, this location is set to become even more desirable. Dont miss your opportunity to own in this vibrant community and capitalize on future growth. (id:60365)
289 The Queensway Avenue S
Georgina, Ontario
Sunfilled second floor flat apartment with east and west view. Walking distance to multiple major plazas, grocery stores, schools, restaurants, places of worship, and public transit. This unit has its own hydro meter, 10% of water bill (Share with the main floor business). (id:60365)
4566 Lloydtown-Aurora Road
King, Ontario
The Perfect 3 Bedroom & 3 Bathroom Bungalow On A Rare 1-Acre Lot In King's Family-Friendly Pottageville Community * Recently Renovated With Modern Style Finishes * Freshly Painted * Bright, Open-Concept Layout * New Flooring * Spacious Living And Dining Areas With Large Windows And Plenty Of Natural Light * Smooth Ceilings * Pot Lights * Updated Kitchen * Custom Backsplash * Nicely Finished Bathrooms, Including A Newly Completed Additional Bath * Sleek Glass Railing Detail * Two Laundry Areas (Main Floor & Basement) * Walk-Out To Large Deck From Main Living Area * Private Backyard With Mature Trees * Large, Level Lot Offering Long-Term Value * Move-In Ready Home With Excellent Future Build Potential - Enjoy Now And Build Later In One Of The Area's Most Sought-After Pockets, Surrounded By Custom Multi-Million Dollar Homes * Double Car Garage With Ample Storage * Lovely Views Of A Private Outdoor Oasis * Mature Trees And Peaceful Pond * Just Minutes To Hwy 400, Hwy 27, Shopping And Top Local Amenities * Must See! Don't Miss! (id:60365)
Main - 30 Gosling Road
Vaughan, Ontario
Welcome to 30 Gosling Road in the heart of Old Maple, one of Vaughan's most desirable and established communities. This beautifully updated main-floor residence showcases a freshly renovated kitchen and bathroom featuring brand new quartz countertops, modern kitchen cabinetry, and a new dishwasher to be installed prior to tenant occupancy. The home offers 3 well-sized bedrooms and 1 fully renovated bathroom, complemented by a washer-dryer combo conveniently tucked away on the main floor for added functionality. Enjoy a quiet suburban setting with exceptional access to Hwy 400, Maple GO Station, and the VMC Subway. Steps to parks and minutes to Vaughan Mills, Canada's Wonderland, top-rated schools, community centre, library, grocery stores, shops, restaurants, and more. Main floor only; basement is tenanted. (id:60365)

