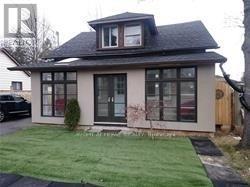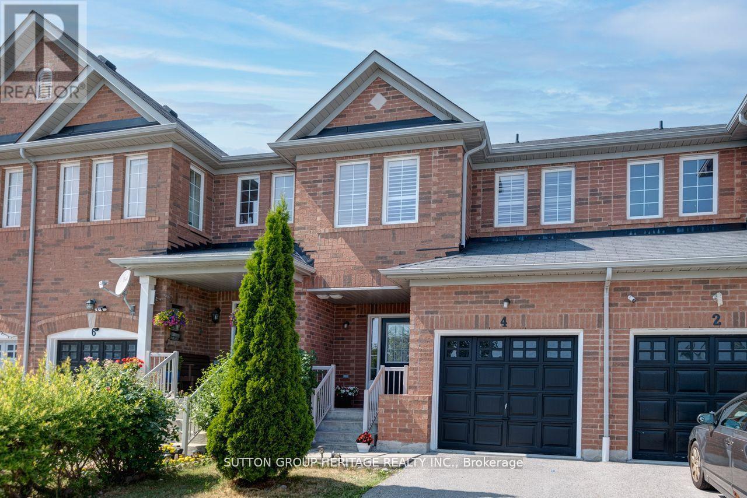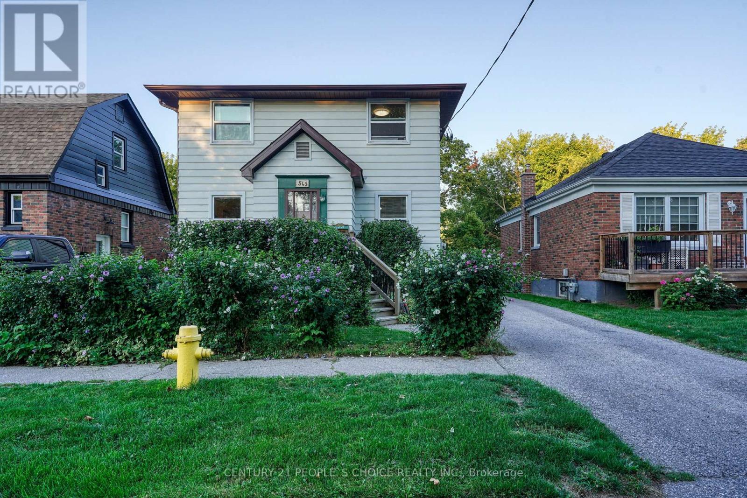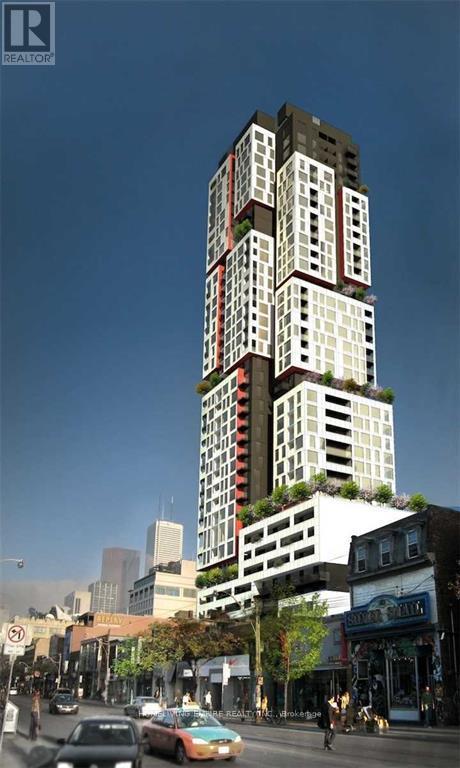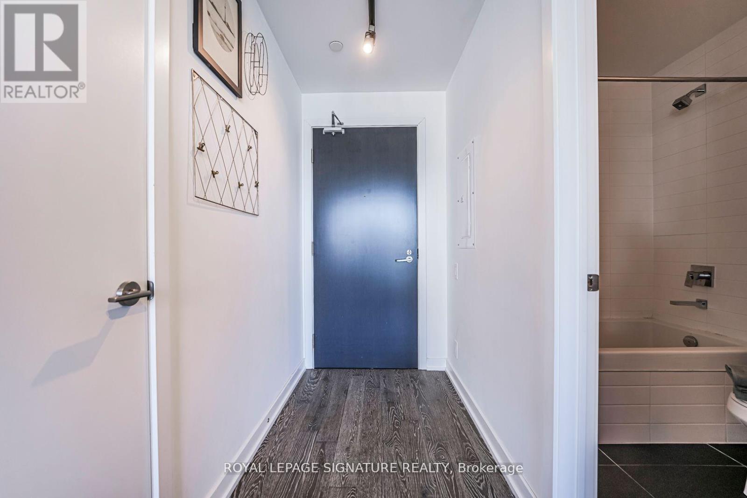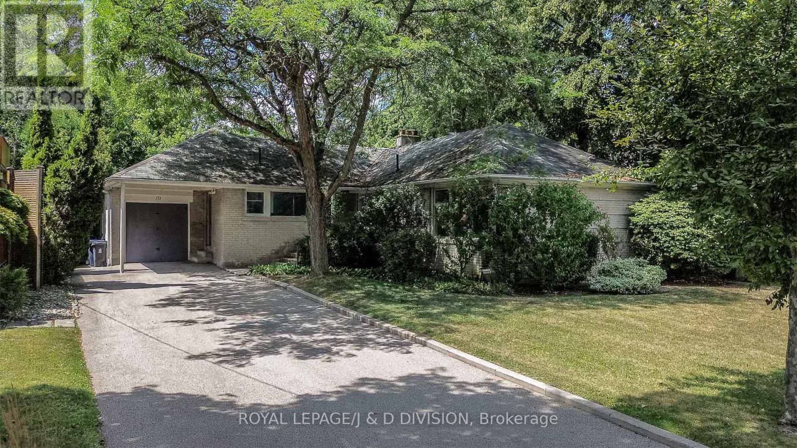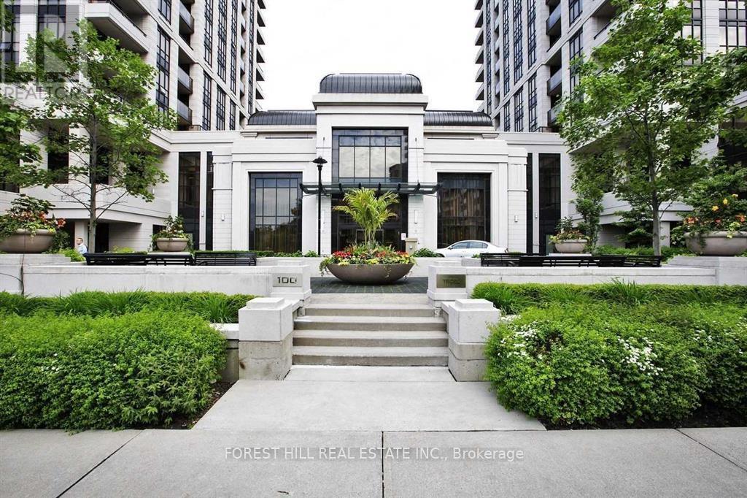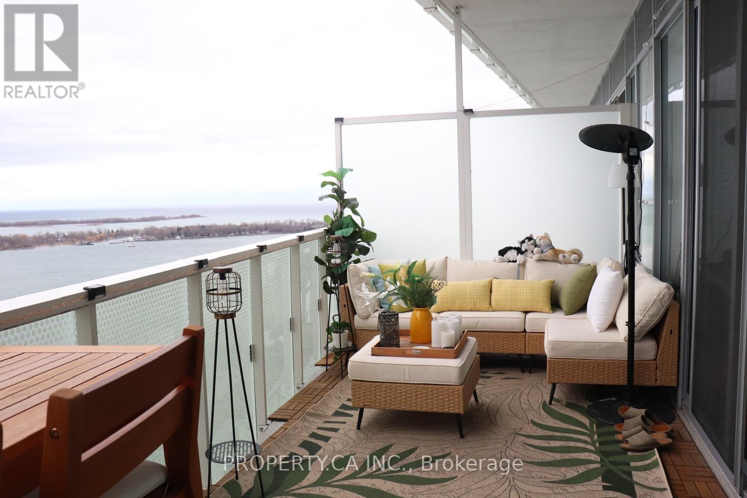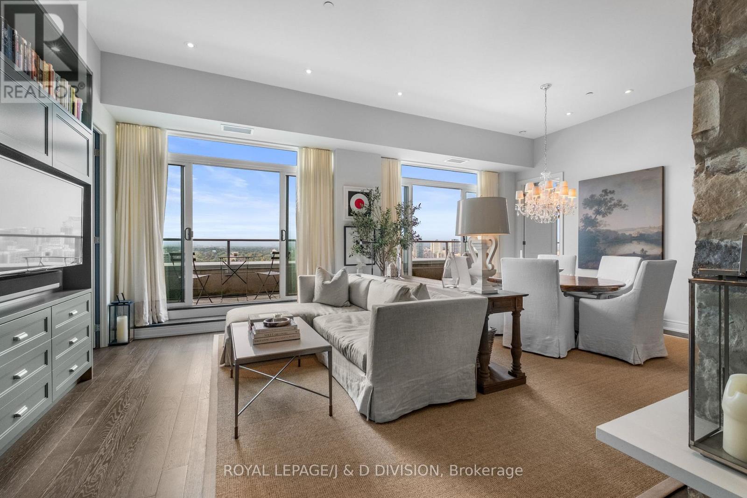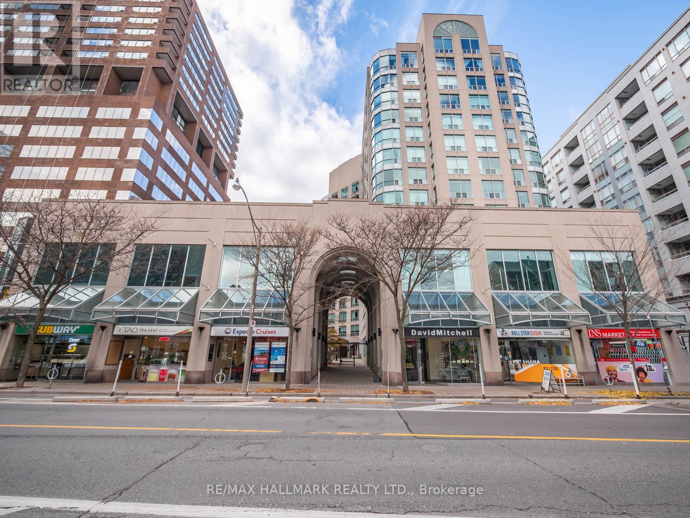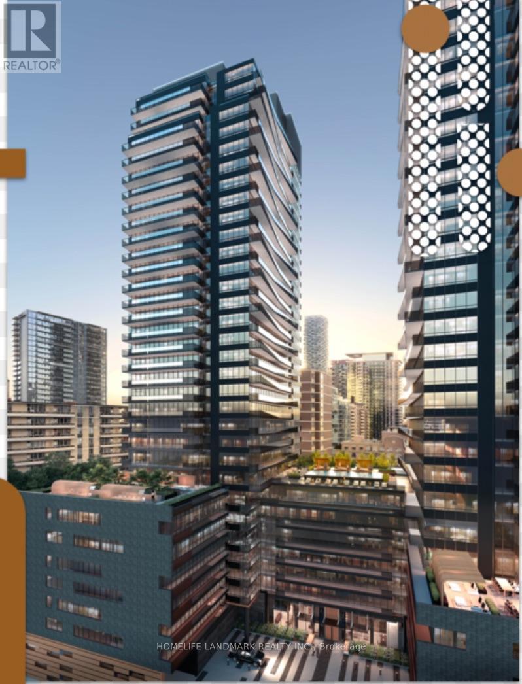Bsmt - 696 Midland Avenue
Toronto, Ontario
A prime central Scarborough Location. Very Close To Kennedy Subway Station, Laminate In The Basement, Which Has A Kitchen, Full Bath, and 2 Bedrooms. Walk to TTC, Plaza, large backyard, Patio For Summer Retreat, Just Move In. (id:60365)
4 Hickman Road
Ajax, Ontario
A Rare Find!!! Immaculate 4 Bedroom/4 Bath Townhome In Sought After South East Ajax, Minutes To The Lake. This Move-In Ready Freehold Townhome Is Centrally Located To All Amenities, Minutes To HWY 401, Schools And Parks. The Home Boasts An Open Concept Design On The Main Floor With Its' 9ft Ceilings. The Combined Living And Dining Areas Is The Perfect Size! The Kitchen, Breakfast Area And Family Room Overlooks The Fully Fenced Back Yard. Upstairs Offers Four Generous Size Bedrooms. The Primary Suite Features A Walk-In Closet And A 4pc. Ensuite. The Recreation Room In The Finished Basement Is Perfect For All; Features A 3pc Bath. Don't Miss Out On This Property. Make 4 Hickman Road Your Next Home. (id:60365)
365 Division Street
Oshawa, Ontario
Welcome to this 4+1 bedroom, 2-bath home in the desirable Connaught Park neighborhood, just steps from the park, schools, and Costco Shopping Centre. Full of charm, it features original hardwood flooring, trim, high baseboards, and leaded glass windows. The main floor includes a versatile bedroom or office, full bath, and kitchen with walkout to a mature fenced yard. A former bedroom has been converted into a large pantry, while the upper-level addition offers three generous bedrooms and a 4-piece bath. Recent upgrades add comfort and value, including a new gas furnace (2023), main-floor air conditioner (2023), washer, updated upstairs flooring, replaced cement patio, and an additional patio area.The home is equipped with 200-amp service. With parking for three vehicles, outdoor storage, and a private yard, this well-maintained property is move-in ready and ideally located for both family living and convenience. (id:60365)
802 - 318 Richmond Street W
Toronto, Ontario
Entertainment District And Downtown Core. Excellent Layout Feature Modern Comfort & Convenience. Walking Distance To Restaurants, Bars, Ttc, Eaton 24 Hours Concierge, Yoga Billiards Room, Sauna, Gym And More.Size- 417 Sqft (id:60365)
204 - 8 Manor Road W
Toronto, Ontario
The Luxurious Davisville Units are available.Come and live in this exclusive new mid-rise boutique residence in the heart of the highly sought after Yonge & Eglinton neighborhood. This unit is a Rental Replacement unit offered in a new development.Offered at a mid-range affordable rent. Subject to Provincial rental guideline increases on an annual basis-rent controlled. It is a 2 Bedroom offering a spacious open concept layout with elegant modern finishes, combining comfort and style in a vibrant urban setting. Enjoy top-tier amenities, including a fully equipped gym, yoga studio, pet spa, business center, rooftop lounge, and an outdoor entertaining area perfect for gatherings or quiet relaxation. Just steps from everything you need with trendy restaurants, grocery stores, boutique shops,and the subway are all minutes away. Locker available for additional $125/month. (id:60365)
2105 - 11 Charlotte Street
Toronto, Ontario
Contemporary 1 Bedroom Suite In The Heart Of Downtown! Open Concept Layout With Exposed Concrete Ceilings, Modern Kitchen, Quartz Countertop, Stainless Steel Appliances, Floor To Ceiling Windows, Sliding Glass Doors Walkout To A Spacious Balcony (The Entire Length Of The Unit!) W/ A Gas Bbq Hookup & Bqq Incl! Hotel Style Amenities: Rooftop Pool, Gym, Concierge,Party Room Etc. 1 Locker Included. Close To Ttc, King Street Restaurants, & Shopping. (id:60365)
10 Campbell Crescent
Toronto, Ontario
New price and value opportunity! Excellent large building lot, rare 60 x 151 ft west facing lot with a unique setting, backing onto Jolly Miller Park. Enjoy the sunny west exposure overlooking the park and the Don River beyond. Beautiful treelined street in coveted Hoggs Hollow, with excellent proximity to Yonge Street transit and the 401. Build your dream home in this family community close to top rated Toronto schools, both public (Armour Heights PS, York Mills CI) and private (Havergal College, Toronto French School, Crescent School). Enjoy this idyllic neighbourhood where country meets city. Wide regular shaped lot, flat, and buildable. Very private and well treed around the perimeter. Solid three bedroom bungalow currently sits on the property. (id:60365)
223 - 100 Harrison Garden Boulevard
Toronto, Ontario
Fully Furnished Unit With Everything You Need For Your Short Term Stay. Just Pack Some Clothes. You Are Minutes Walk Away From Numerous Shops, Restaurants, Supermarkets, And More. Green Parks, Bike Racks And Pool For Keeping In Shape, Building Has Gym And La Fitness Or Goodlife Walking Distance. Ttc & Subway, Highway 401 Very Close Walk Or Take Free Shuttle Service Picks You Up And Drops You Off From The Subway Station. (id:60365)
3401 - 15 Queens Quay E
Toronto, Ontario
Welcome to your fresh start on the waterfront. This 2-bedroom luxury suite at the iconic Pier 27 brings you front-row, unobstructed views of the lake from the moment you walk in. Enjoy a sleek, designer kitchen with stainless steel appliances and granite counters, bright 9' floor-to-ceiling windows, and seamless laminate flooring throughout. Step outside to your private terrace-complete with a gas line-perfect for sunset dinners or morning coffee with the water right in front of you. All of Toronto's best is at your doorstep: the Financial District, Union Station, Harbourfront, the ferry to Centre Island, Sugar Beach, and the St. Lawrence Market. Luxury, lake views, and unbeatable convenience -- this is where city living finally feels peaceful. (id:60365)
1908 - 111 St Clair Avenue W
Toronto, Ontario
Rising above the city on the 19th floor, this residence is more than a home-it's a statement. A full-width balcony with gas line spans the suite, with four walkouts that open to forever views over Forest Hill. Dramatic 11-foot ceilings and walls of floor-to-ceiling glass flood the space with natural light, creating a seamless connection between the interior and skyline beyond. Inside, thoughtful design meets uncompromising luxury. The custom Cameo kitchen-appointed with Wolf and Sub-Zero appliances-anchors the home as both a showpiece and a chef's delight. A floor-to-ceiling custom stone biofuel fireplace adds warmth and quiet sophistication to the expansive living and dining area, setting the tone for evenings spent in style. With 1,471 sq. ft., the layout balances flexibility and flow with the ideal two bedroom split plan plus a versatile den or office with stunning custom millwork, three spa-inspired baths inclusive of a powder room, and a full laundry room. The balcony offers a gas line for a BBQ, blurring the line between indoor and outdoor living. This rare offering includes private elevator access (exclusive to the 19th floor and above) and direct elevator access to your parking and locker room. (Ask about additional parking). Enjoy exclusive access to a private gym reserved solely for residents for the 19th floor and above + unlimited access to the 20,000 square foot Imperial Club complete with golf simulator, indoor pool, gym, party room, media room, sound studio, theatre room ++. Enhanced pet policy allows pets up to 40 kg (88lbs) for residences on the 19th floor and above. Longos, LCBO and Starbucks on the ground level! Streetcar at your front door! This is a lifestyle defined by elegance, comfort, and meticulous attention to detail. (id:60365)
809 - 942 Yonge Street
Toronto, Ontario
Welcome to The Memphis - a quiet, beautifully maintained oasis perfectly positioned between Yorkville and Rosedale. This fully renovated 1 bedroom + den suite offers 707 sq ft of bright, thoughtfully designed living space with large south-facing windows that fill the home with natural light and provide a calm courtyard view. A true turnkey opportunity in one of Toronto's most coveted neighbourhoods.The suite has been meticulously upgraded throughout. The bespoke kitchen features custom cabinetry, quartz counters, a breakfast bar, and stainless-steel appliances - ideal for cooking, entertaining, or enjoying a quiet morning coffee. The renovated spa-inspired bathroom feels fresh and modern, while the engineered wood flooring and high baseboards add a crisp, elegant finish. The spacious primary bedroom easily accommodates a king-size bed, and the large den offers versatility as a dining room or dedicated home office.The Memphis is known for its exceptional care and peaceful atmosphere, all while being steps to the best of Yorkville - shops, bars, restaurants, Whole Foods, City Market, Eataly, lush parks, transit, and both subway lines. Building amenities include a 24-hour concierge, gym, sauna, party/meeting room, billiards room, visitors parking, and a stunning rooftop terrace. All utilities are included in the maintenance fees, adding convenience and value. A beautifully renovated, move-in-ready home in the heart of the city - this is the one you've been waiting for. (id:60365)
615 - 117 Broadway Avenue
Toronto, Ontario
Luxury brand new Line 5 Condo Yonge/Eglinton. Rarely 3-bedroom with SE exposure, Outstanding amenities, full fitness centre, yoga and meditation studio, sauna, pet spa, co-working lounge, guest suites, rooftop terrace with BBQs and firepits, 24/7 concierge, and more. Located in one of Toronto's most vibrant and convenient neighbourhoods, step to the future Eglinton Crosstown LRT, top-rated schools, shops, dining, cafes, parks, and easy access to highways and transit. (id:60365)

