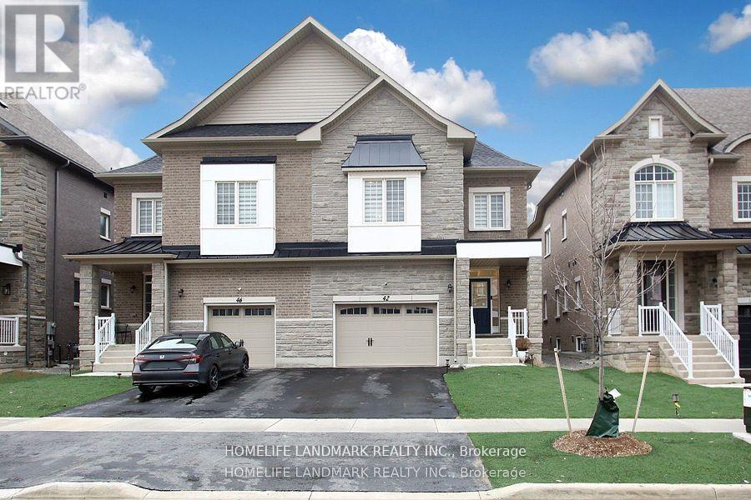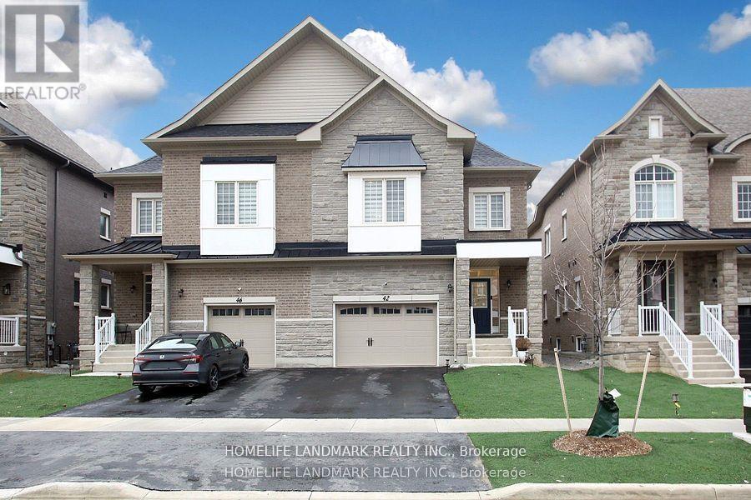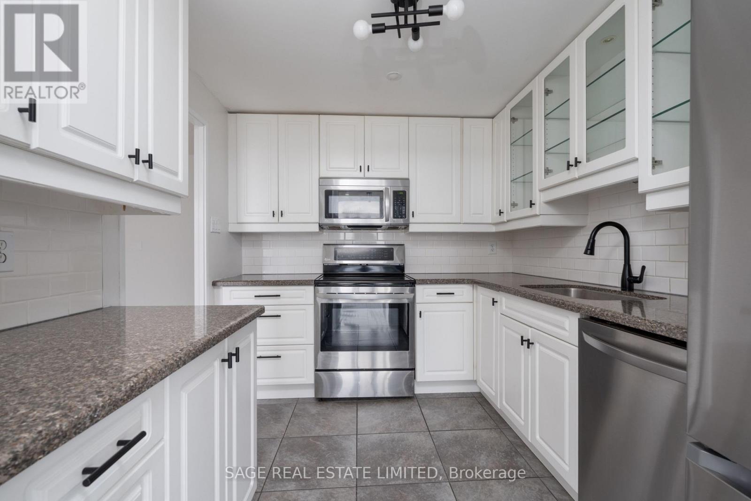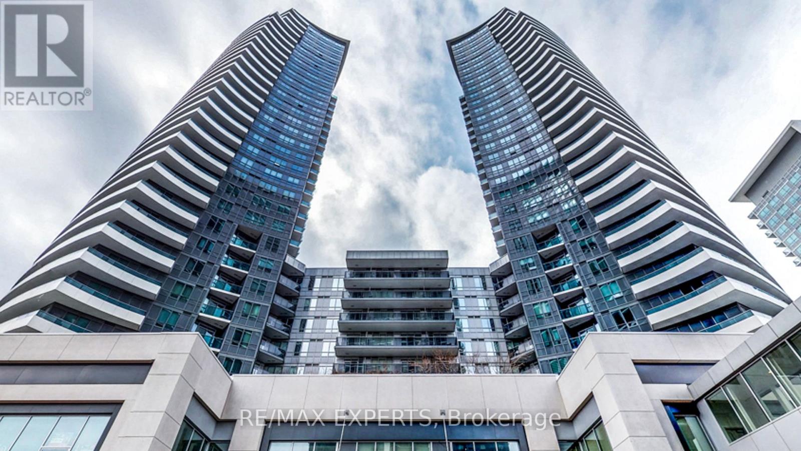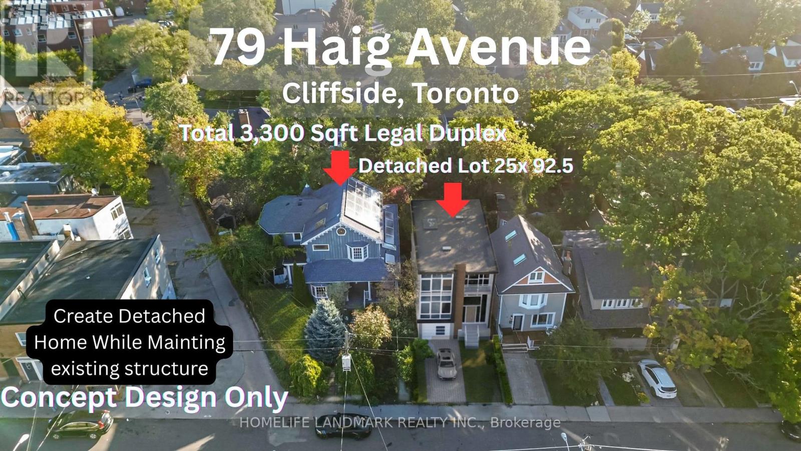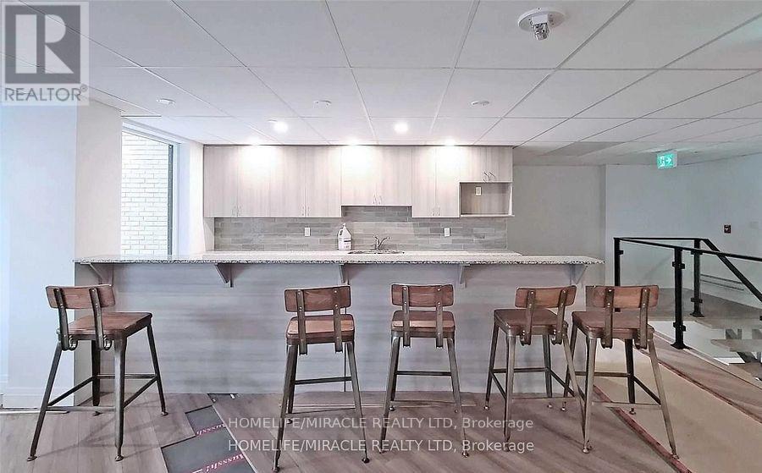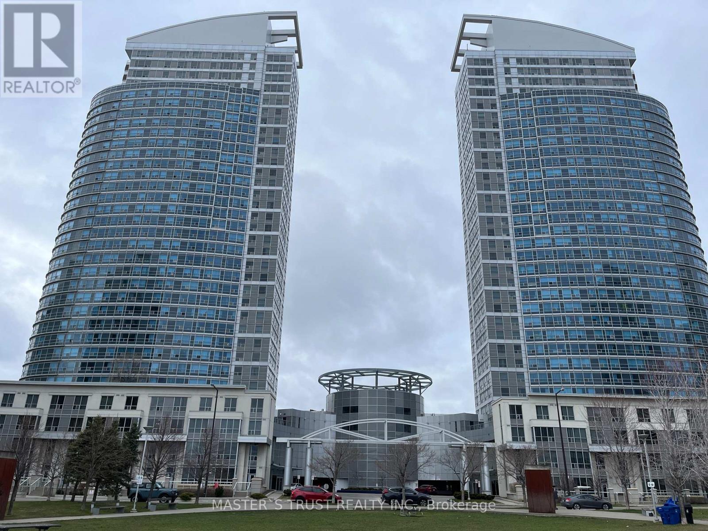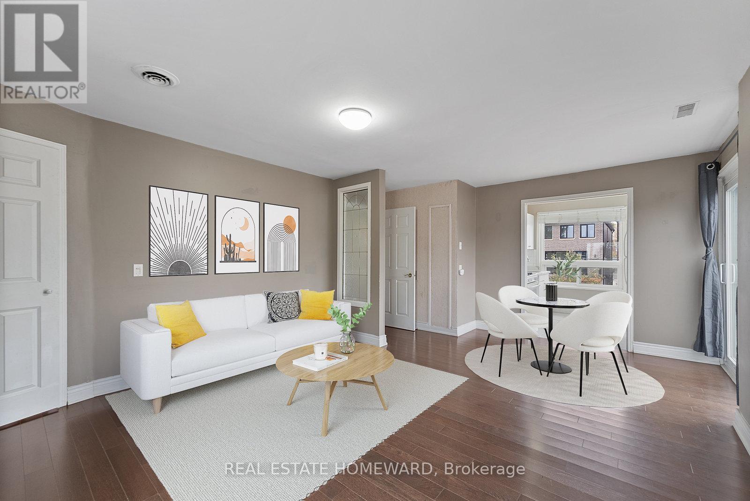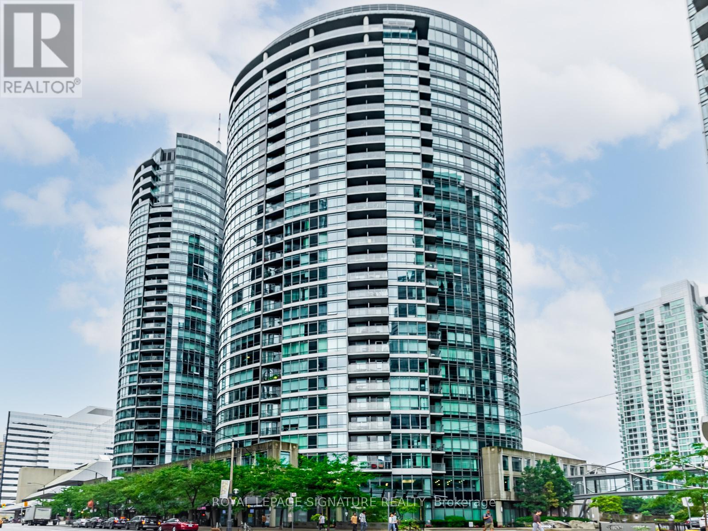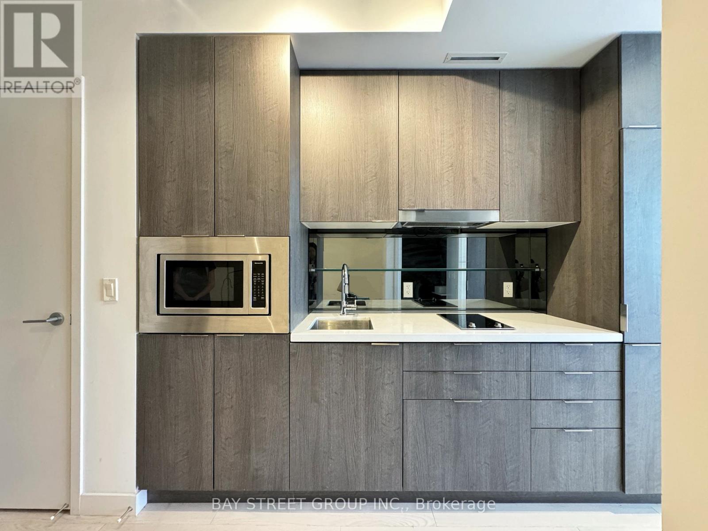Furnished Basement - 46 Seguin Street
Richmond Hill, Ontario
**Furnished** Beautiful 2 bedroom basement apartment, features modern kitchen with quartz countertops & stainless steel appliances, ENSUIT LAUNDRY,HIGH CEILING.BRAND NEW APPLIANCES. (id:60365)
Basement - 42 Seguin Street
Richmond Hill, Ontario
Beautiful NEVER LIVED 2 bedroom basement apartment features modern kitchen with quartz countertops & stainless steel appliances, ENSUIT LAUNDRY,HIGH CEILING.BRAND NEW APPLIANCES. (id:60365)
1002 - 30 Harding Boulevard
Richmond Hill, Ontario
Spacious and bright 2-bedroom plus den suite at Dynasty Condos, offering approximately 1,345 sq.ft. of functional living space. Recently painted, this suite features a large open-concept living and dining area, floor-to-ceiling windows, and a versatile solarium/den-perfect for a home office or dining space, with lovely green views. The all-white kitchen includes stainless steel appliances, granite counters, and ample cabinet and counter space. Both bedrooms are generously sized, with the primary offering a walk-in closet and 5-piece ensuite. Includes one underground parking spot and a locker for extra storage. The Dynasty is a gated community with excellent amenities, including 24-hour security, indoor pool, gym, sauna, squash courts, party room, and beautifully maintained grounds. Located in North Richvale, you're just steps from Yonge Street, Hillcrest Mall, transit, top schools, parks, and major highways-everything you need at your doorstep. (id:60365)
2433 - 7161 Yonge Street
Markham, Ontario
Bright and spacious 1+Den condo featuring a functional 622 sq ft layout, located on the 24th floor. This sun-filled unit offers a stunning unobstructed northwest view and a 40 sq ft balcony to enjoy it from. The versatile den can be used as a second bedroom, home office, or breakfast area. Highlights include 9' ceilings, laminate flooring throughout, granite countertops, a modern kitchen, and mirrored closets. Enjoy direct indoor access to a shopping mall, supermarket, medical offices, retail stores, salons, cafes, and more. Exceptional building amenities include a 24-hour concierge, indoor pool, gym, party rooms, guest suites, and more. Move-in ready with flexible closing available. (id:60365)
79 Haig Avenue
Toronto, Ontario
Attention Investors & Builders. LOCATION! LOCATION! LOCATION! Maximize Haig: Your Dream Opportunity Awaits! Welcome To 79 Haig Ave, A Rare And Remarkable Opportunity South Of Kingston Rd In The Highly Sought-After Birch Cliff Community Next To Toronto Hunt Club. This Expansive Lot Has A 61 Ft Frontage Extending To A Whopping 105 Ft At The Rear. The Property Is Currently Set Up With Three Self-Contained Units Across Approx 3,320 Sqft Of Living Space, Potential To Generate $6,000/Month As A Legal Duplex With A Separate Basement Apartment Unit. *Main Floor 3 Bedroom Unit, Northside 2 Storey Unit & Basement Apartment*. The True Value Lies In The Potential: Sever The Lot While Maintaining The Existing Home. Build A Custom Detached Home, Refine The Existing Home, Sell Both Or Live In One, The Opportunities Are Endless. 10 Minute Drive To Downtown Toronto. This Property Offers More Potential Than Anything Else On The Market! (id:60365)
417 - 1 Falaise Road
Toronto, Ontario
Less than 5 year old 2 bed rooms condo unit with two full bathrooms. At perfect location, close to Centennial College and U of T Scarborough campus, Primary bedroom with 3 piece ensuite (with standing shower). Easy access to amenities such as Grocery, restaurants, Bank, Park, trails, shoping center and Go station and lot more. Few minutes drive to 401. Pet allowed with restriction. Unit offer Two lockers included in price. (id:60365)
255 Westlake Avenue
Toronto, Ontario
Detached, 2 storey family home with private driveway located in a family friendly neighbourhood, Featuring 3 bedrooms, renovated spa-like 4-piece bathroom, Hardwood floors, Stain Glass Windows in Living room, a large eat-in Kitchen. At front, an Enclosed Porch. At back a spacious Mud Room with a walk out to a deck and fenced in yard. Detached garage (needs work). New Electrical (All Knob and Tube Removed). Don't miss the opportunity to move in and enjoy. Lower level is partially finished - awaits your personal touches and offers a large recreation room and plenty of storage in the laundry area. This neighbourhood is friendly, offering easy access to TTC, the subway and Go Train. Close to nature trails and with easy access to Danforth, it's a great area for cafes, restaurants, and shops. (id:60365)
2105 - 36 Lee Centre Drive
Toronto, Ontario
Excellent Location, 21st Floor Condo With Incredible View, Close To Scarborough Town Centre And Transit, Hwy401, Open Concept, Laminate Floors, Great Amenities, 24/7 Concierge. One Underground Parking Space and One Locker. (id:60365)
2nd Floor - 983 Victoria Park Avenue
Toronto, Ontario
Do Not Miss Out On This Great Property. Bright, Spacious And Functional 2 Bedroom Unit On The Second Floor Of A Large Detached Home. Galley Kitchen Boasts White Accents on Floors and Counters, Extra Large Window Allowing Amazing Natural Light. Grand Living Room / Dining Room Combination, Newer Hardwood Floors, Picture Window And A Lovely Walk Out To Private Deck. Both Prime And Second Bedrooms Are At The End Of Hallway. Both Have Double Sliding Doors On Closets, High Ceilings And Each With Large Picture Window. 1 or 2 Private Parking In Driveway Included. Tenants Share Utilities 1/3. Just A Short Walk To Shops, Groceries, TTC, Golf, Restaurants, Place Of Worship. Welcome To This Amazing Neighbourhood. No smokers, no pets (id:60365)
Bedroom - 2805 Albatross Way
Pickering, Ontario
2nd Floor bedroom with shared bath for lease within a stunning 4-bedroom, 3-washroom home nestled on a premium rarin lot! Bright, Spacious, Mordern Design And Open Concept, 9 Ft Ceiling On Main Floor With Electric Fireplace And More. The modern kitchen is a chef's dream, boasting stainless steel appliances, quartz countertops, and stylish window coverings. Enjoy the privacy and serenity that comes with living on a beautiful lot, while also benefiting from the convenience of being close to all amenities. Just Minutes Away From Highways 401, 407, And The Pickering GO Station, Easy Access To Schools, Parks, Trails, Shopping Center And More MUST SEE! (id:60365)
501 - 373 Front Street W
Toronto, Ontario
Welcome to this beautifully updated and spacious 1+Den condo in the prestigious Matrix building! This unit offers a functional open-concept layout filled with natural light. The large den is ideal for a home office or guest space. Located in the heart of downtown Toronto,you're just steps to the Waterfront, Union Station, Rogers Centre, Financial District, and all major amenities. Enjoy a lifestyle of comfort and convenience in a building with world-class amenities.Extras: All utilities included heat, hydro, water, A/C, cable TV. Granite kitchen counters.Ensuite laundry. Brand new flooring. Freshly painted throughout. Floor-to-ceiling windows. Open balcony with NW exposure. EXTRAS INCLUDE: New microwave, updated stove, chic tile backsplash in kitchen, updated light fixtures and modern new blinds throughout the unit! (id:60365)
2502 - 215 Queen Street W
Toronto, Ontario
Welcome to this stylish 1 Bedroom + Den at Smart House Condos, perfectly situated in the heart of Downtown Toronto. The open den is ideal for a home office. This thoughtfully designed suite features west facing sunset views, floor-to-ceiling windows, and a functional open-concept layout with no wasted space. Modern finishes, laminate flooring and integrated appliances complete the sleek urban lifestyle. Walk to Osgoode Subway, Queen Street, Eaton Centre, the Financial District, UofT, hospitals, restaurants, and cafes, all with a perfect Walk Score of 100. (id:60365)

