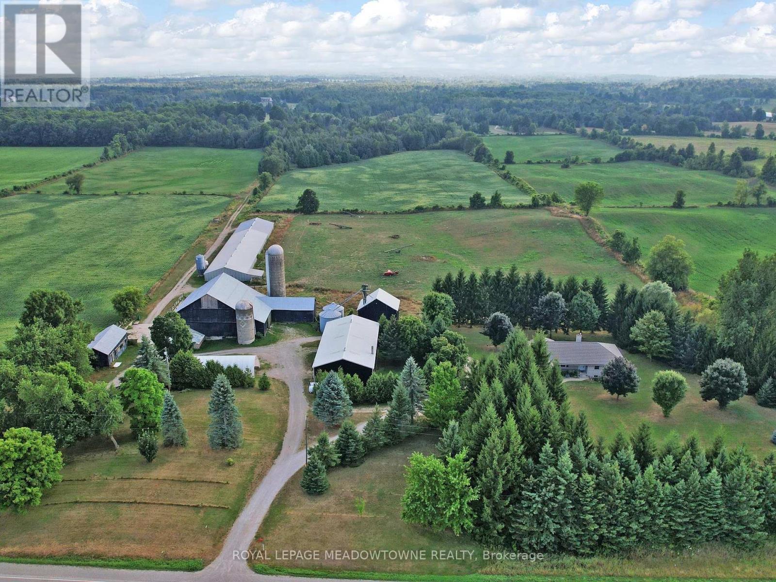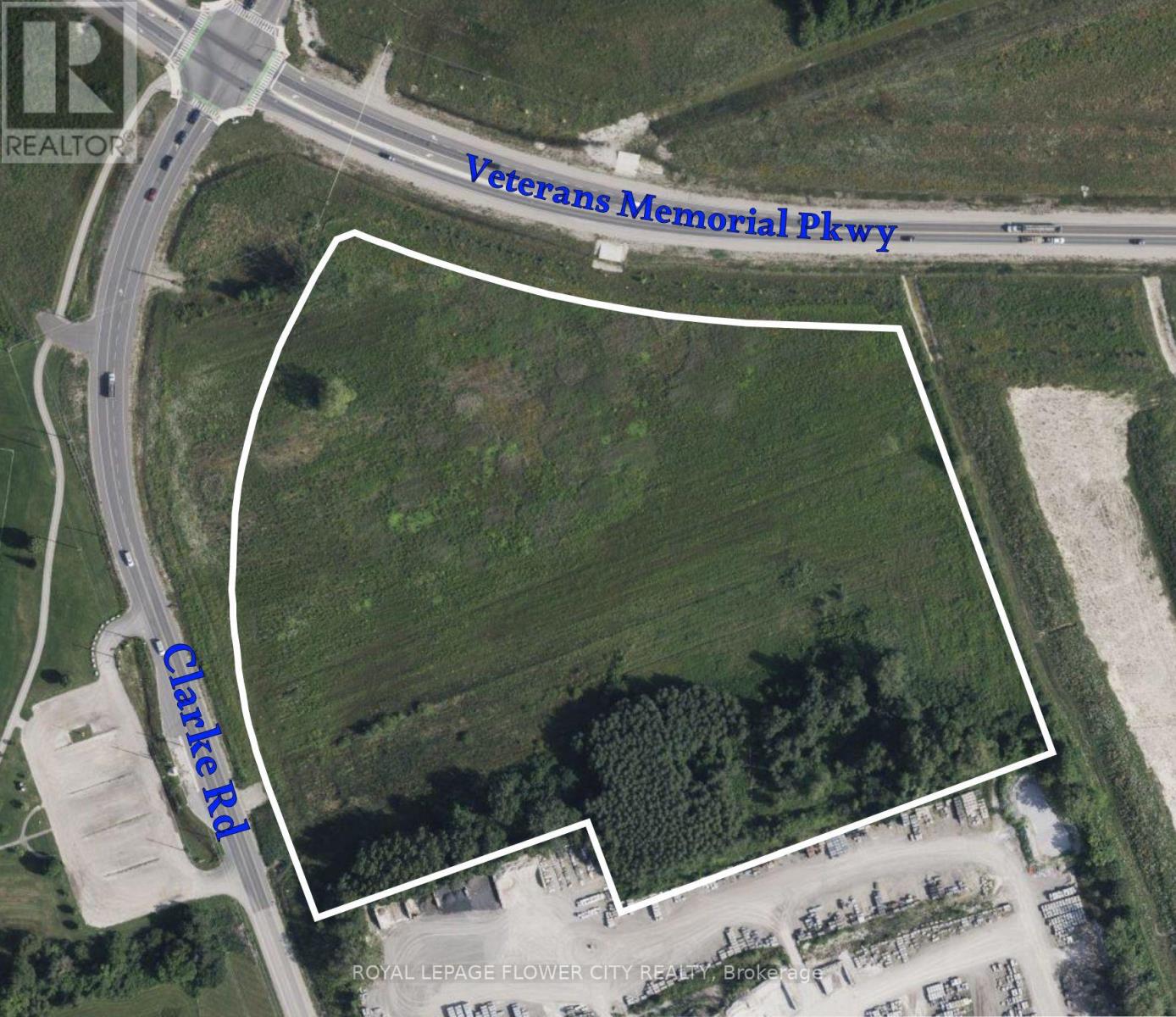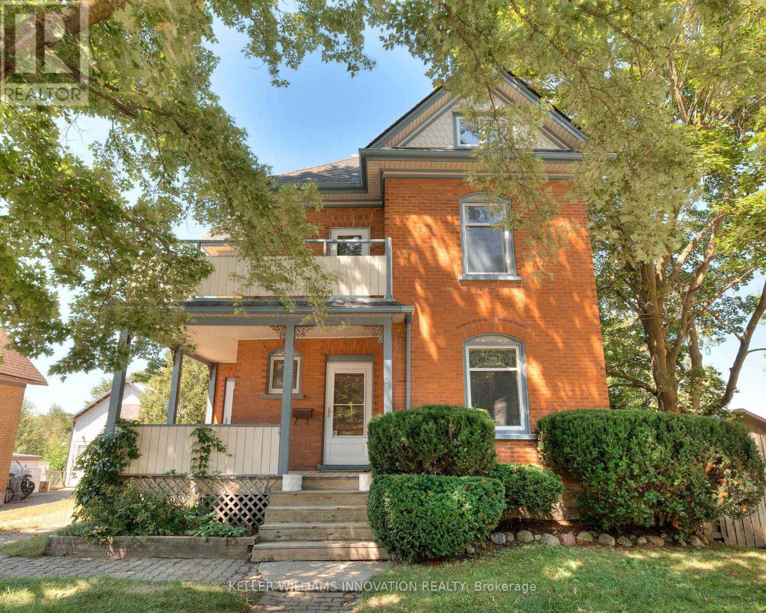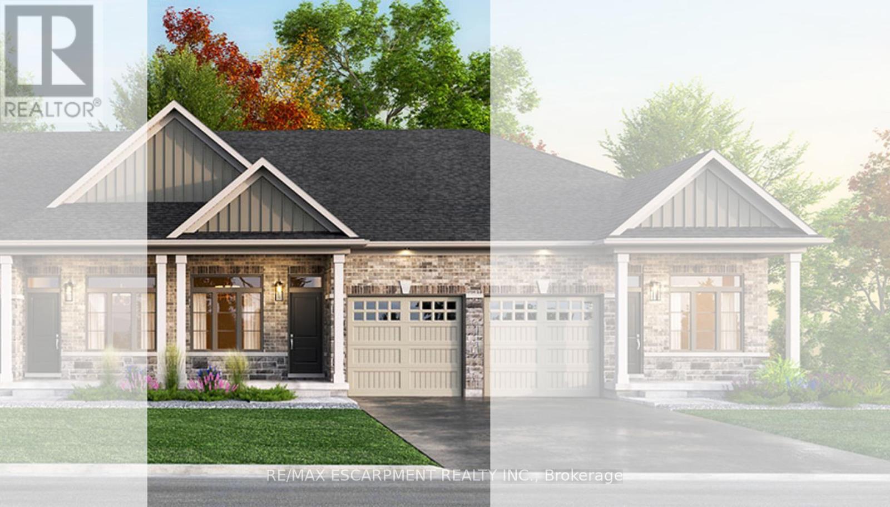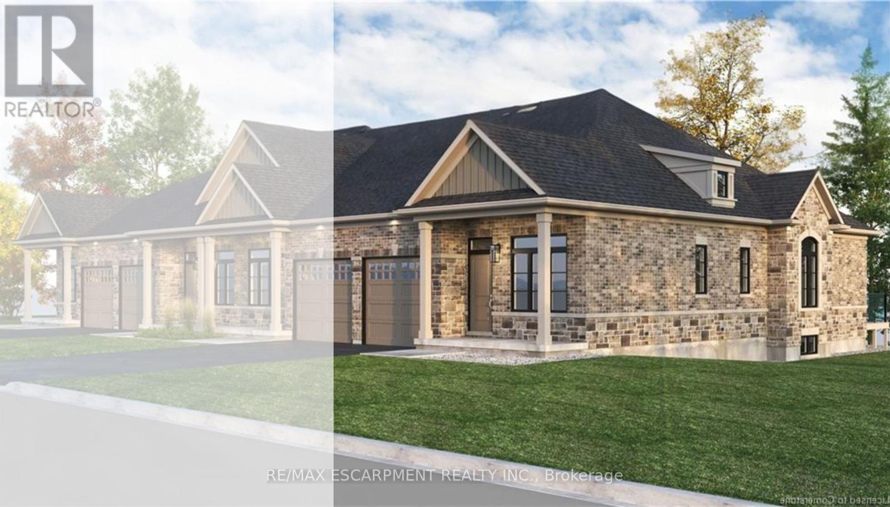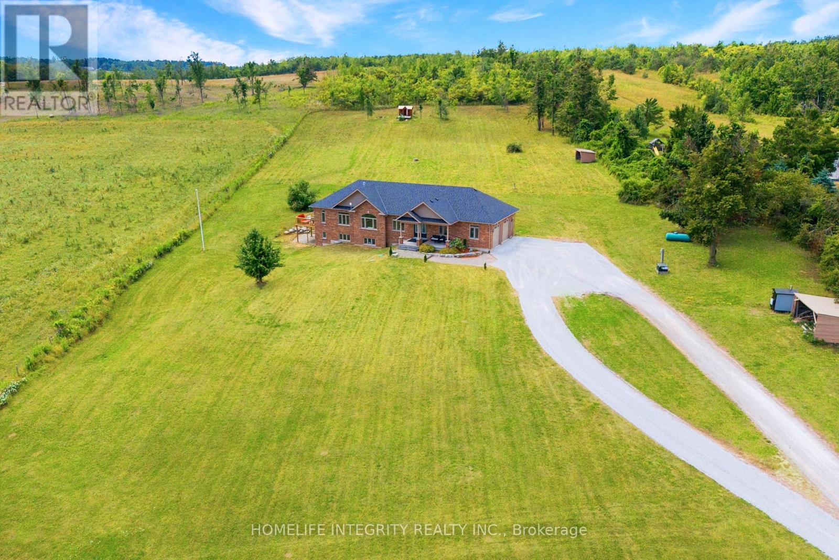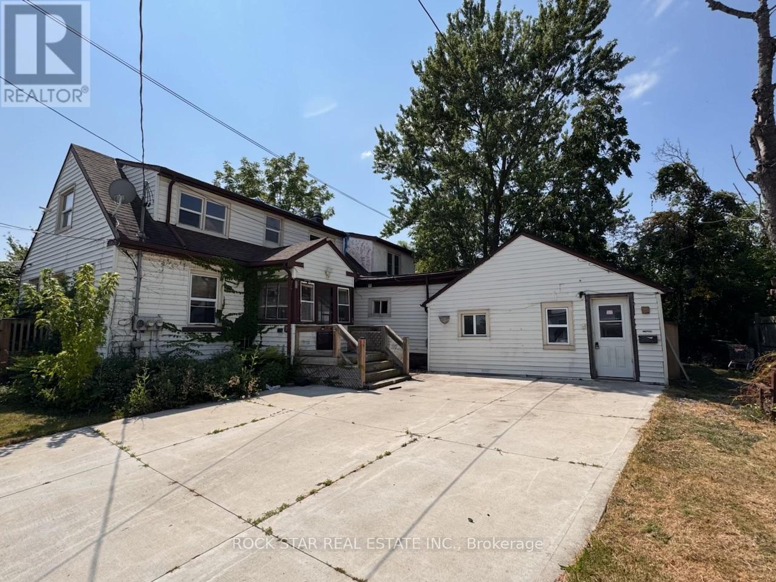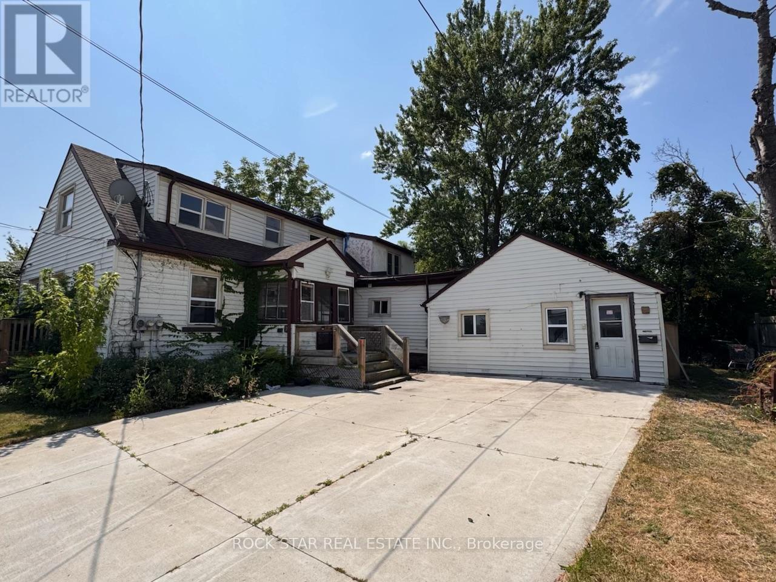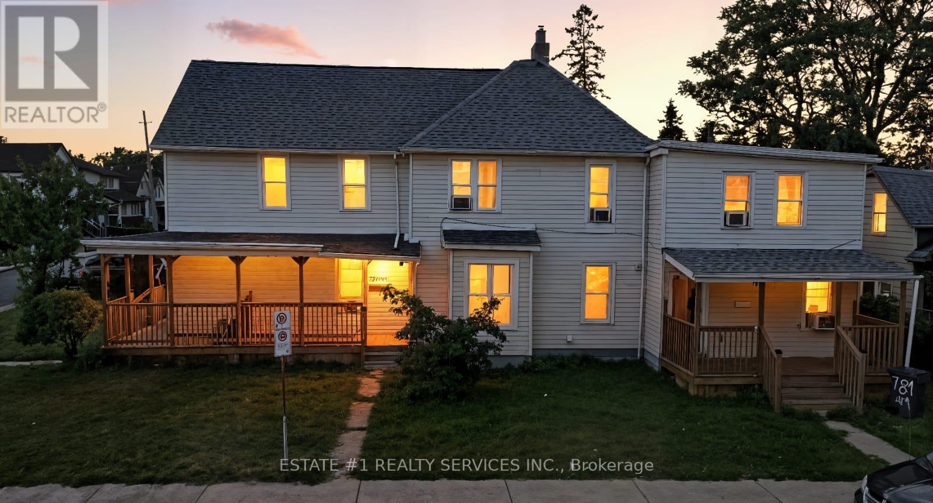4958 Wellington Road 125
Erin, Ontario
Once in a lifetime opportunity. Spanning over 98.89 acres of gently rolling countryside, this remarkable property offers exceptional versatility for farming, agribusiness, equestrian pursuits, special events, or rental investment opportunities. Whether you envision cash cropping, turkey and chicken production, egg farming, or developing a horse ranch with paddocks, the possibilities here are endless. Set back from the paved road nestled in the trees is a carpet free 2,300 SF stone and brick bungalow with a full walk-out basement. Designed with flexibility in mind for a potential in-law suite with its own entrance, kitchenette, laundry, and walk-out patio. The main floor features a bright eat-in kitchen with large central island, walk-out to a deck, formal dining room with pocket French doors & open-concept great room. The principal bedroom includes a 3-piece ensuite and walk-in closet. All bedrooms offer hardwood flooring and large closets. A large main floor A 2024 propane furnace and central air, a metal roof (2014), Agricultural & Business Infrastructure includes a separate drilled well. Broiler Barn: 48 x 288 (13,824 sq ft) equipped with feed system, propane heaters, nipple waterers, and Big Dutchman feeders (all sold as-is). Bank Barn: 3,900+ sq ft in excellent condition, with capacity for 18,000 square bales, attached milk house, and additional storage shed- ideal for agricultural use or hosting events. Drive Shed: 40 x 80 with heated, insulated workshop, 16ft ceilings, concrete floors, and crane. Additional structures include silos, coverall storage, feed tanks, utility shed, single garage, and multiple outbuildings. Land Use: 65+/- acres currently cash cropped (soybeans & winter wheat), with 25 acres in hay. 12 acres forested with mature maple trees potential for syrup production. Severance potential in southeast corner and some conservation. HST in addition to purchase price. Only minutes to Acton GO Station, shopping, golf course & services. (id:60365)
1300 Clarke Road
London East, Ontario
15.42 Acres Of Industrial Land Zoned LI6, Located Just Minutes From Highway 401, Versatile Zoning Permits A Broad Range Of Uses, Including Transport Terminal, Open Storage, Service And Rental Establishments, As Well As Many Prestige Industrial Uses. Located near the London International Airport, Amazon, Cargill Canada, Drexel, EMCO, General Dynamics, HCL Logistics, McCormick Canada and many more. (id:60365)
26 Arthur Street N
Woolwich, Ontario
Welcome to 26 Arthur Street N, a striking century home where timeless red brick and original woodwork meet bold, modern design. Set on a tree-lined street in charming Elmira, this property offers unmatched character and convenience, just steps from the Kissing Bridge Trail, Downtown shops, schools, parks, the Woolwich Memorial Centre, and easy highway access for commuters. From the gabled roofline to the inviting wraparound porch and second-storey balcony, the homes curb appeal is undeniable. Mature trees, manicured shrubs, and a private driveway add to the charm. Inside, the spacious foyer sets the tone with warm wood detailing, stained glass windows, and a dramatic staircase. The main floor flows seamlessly through beautifully styled living and dining spaces featuring rich trim, original pocket doors, and designer wallpaper that balance historic character with a modern touch. The renovated kitchen is a showpiece; checkerboard flooring, quartz waterfall island, sleek blue cabinetry with brass hardware, and stainless steel appliances create a bold yet functional hub for daily living. Upstairs, youll find three comfortable bedrooms, each with its own unique personality, along with a renovated four-piece bathroom. The versatile layout offers space for bedrooms, nursery, or a home office. A recently finished attic provides a quiet retreat complete with its own bathroom, perfect as a primary suite, studio, or hideaway. The basement includes walk-out access to the backyard, ample storage, and room for a workshop. Outside, the deep yard offers privacy thanks to mature trees and no rear neighbours a serene setting for summer evenings or family play. Recent updates include the kitchen, bathrooms, roof, windows, electrical, furnace, and AC ensuring peace of mind while preserving this homes original character. This home offers a rare blend of history, creativity, and modern convenience a truly one-of-a-kind home in a welcoming Elmira community. (id:60365)
920 Garden Court Crescent
Woodstock, Ontario
Welcome to Garden Ridge by Sally Creek Lifestyle Homes a vibrant FREEHOLD ADULT / ACTIVE LIFESTYLE COMMUNITY for 55+ adults, nestled in the highly sought-after Sally Creek neighborhood. Living here means enjoying all that Woodstock has to offer local restaurants, shopping, healthcare services, recreational facilities, and cultural attractions, all just minutes from home. This to-be-built stunning DIAMOND freehold unit bungalow offers 1,100 sq. ft. of beautifully finished, single-level living thoughtfully designed for comfort, style, and ease. Enjoy the spadous feel of soaring 10-foot ceilings on the main floor and 9-foot ceilings on the lower level, paired with large transom-enhanced windows that fill the space with natural light. The kitchen features extended-height 45-inch upper cabinets with crown molding, elegant quartz countertops, and stylish high-end finishes that balance beauty with function. Luxury continues throughout the home with engineered hardwood flooring, chic 1x2 ceramic tiles, two full bathrooms, and a custom oak staircase accented with wrought iron spindles. As a resident of Garden Ridge, you'll enjoy exclusive access to the Sally Creek Recreation Centre, offering a party room with kitchen, fitness area, games and craft rooms, a cozy lounge with bar, and a library perfect for relaxation or socializing. You'll also love being part of a friendly, welcoming community, just a short walk to the Sally Creek Golf Club, making it easy to stay active and connected in every season. Looking for more space? The builder offers the option to finish the basement, adding an additional 745 sq. ft. of beautifully designed living space to suit your needs. Don't miss your opportunity to be part of this warm, welcoming, and engaging 55+ community. (id:60365)
99 Berrisfield Crescent
Hamilton, Ontario
Welcome to this beautifully upgraded 3-bedroom, 2-bathroom bungalow with a carport in the highly sought-after Hamilton Mountain community. Perfectly situated for families, this home offers unmatched convenience with quick access to top-rated schools, Lime Ridge Mall, Mohawk Sports Park, scenic trails in the Red Hill Valley, and Kings Forest Park all while being just minutes to shopping and the Lincoln Alexander Parkway.Sitting proudly on a large corner lot with ample privacy, this property boasts undeniable curb appeal, plenty of room for children and pets, and thoughtfully designed raised garden beds for those with a green thumb. The home is move-in ready with numerous upgrades, offering both style and peace of mind.Step inside to find a bright, open layout highlighted by a brand-new premium kitchen featuring quartz countertops, tall & modern cabinetry, stainless steel appliances (2022), and a stylish opening with a breakfast counter overlooking the dining room perfect for entertaining.The home offers three comfortable bedrooms, each with mirrored closet doors (2023), and two full bathrooms, including a recently added second bath (2024) on the lower level. The fully finished lower-level family room provides additional living space for family gatherings, play, or relaxation.Major components have been upgraded for worry-free living: attic insulation (2017), furnace and AC (2017), and washer/dryer (2017). Outside, the new steel-frame carport (2023) with transparent plexiglass roofing provides year-round protection, with space for two additional vehicles on the driveway.This property truly blends comfort, convenience, and value ready for its next family to call it home. (id:60365)
924 Garden Court Crescent
Woodstock, Ontario
Welcome to Garden Ridge by Sally Creek Lifestyle Homes a vibrant 55+ active adult community nested in the sought-after & well-established Sally Creek neighborhood. This master-planned community is known for its friendly atmosphere, tree-lined streets, & beautifully maintained surroundings, creating a welcoming environment where neighbors quickly become friends. Residents enjoy a peaceful setting while being only minutes from everyday conveniences. This to-be-built stunning OPAL end-unit freehold bungalow offers 1,148 sq. ft. of beautifully finished, single-level living space designed for comfort, convenience, & style, with the option to finish the basement for an additional 745 sq. ft. Step inside to soaring 10-foot main-floor ceilings (with 9-foot ceilings on the lower level) & large transom-enhanced windows that fill the home with natural light. The gourmet kitchen boasts 45-inch cabinetry with crown molding, quart countertops, & premium finishes perfect for both everyday living & entertaining. Luxury continues throughout with engineered hardwood flooring, 1x2 ceramic tile, two full bathrooms, an oak staircase with wrought-iron spindles, & recessed pot lighting. Homeowners enjoy exclusive access to the Sally Creek Recreation Centre, which offers a party room with kitchen, fitness area, games & crafts rooms, library, & a cozy lounge with bar. The broader Sally Creek community also features walking paths, nearby parks, & Sally Creek Golf Club. You're also just minutes from pickleball courts & other active adult centres perfect for friendship, fun, & community engagement. Located dose to Woodstock General Hospital, major shopping centres, & restaurants, with public transit nearby & VIA Rail service for easy travel. Quick access to highways ensures smooth connections to surrounding cities. Garden Ridge offers more than just a home it's a welcoming, active lifestyle in a beautifully planned community where comfort meets connection. (id:60365)
838722 4th Line E
Mulmur, Ontario
Experience the beauty of country living in this 2015 custom-built home, nestled on 13.38 acres of rolling scenic hills in Mulmur. Just an hour from the GTA, this 3+3 bedroom w/ 3 Full Baths residence offers breathtaking views from sunrise to sunset - perfect for enjoying your morning coffee on the deck. Enjoy Mulmur's breathtaking night skies from your backyard. Featuring a beautiful cathedral ceiling in the living room, an open concept main floor. Get the help you need in the kitchen with 2 separate sinks! Beautiful Hardwood floors. Walkout to a large deck and large patio. Enjoy some more privacy way out in a cabin a few feet into the scenic greenery. Grab some popcorn in your very own movie theatre and a gym in the basement with heated floors throughout. The expansive acreage provides endless possibilities-build your dream pool, tennis court, walking trails, outdoor sauna!!! Please check out the views from the cabin, best for camp fires or relaxing in privacy while overlooking an open view. (id:60365)
646 Deere Street
Welland, Ontario
This VACANT legal triplex, a handyman special, is priced well below market for instant equity. Situated on a quiet residential street with ample parking, this 2,400 sq ft property (approx.) features three separate units (each 2 bed/1 bath) on a 70 foot lot. Perfect for investors or owner-occupants, renovate to unlock top-end rental income or Flip value in Wellands growing market. Sold AS-IS, separate meters. Act fast - book a showing to view this cash-flow gem! (id:60365)
646 Deere Street
Welland, Ontario
This VACANT legal triplex, a handyman special, is priced well below market for instant equity. Situated on a quiet residential street with ample parking, this 2,400 sq ft property (approx.) features three separate units (each 2 bed/1 bath) on a 70 foot lot. Perfect for investors or owner-occupants, renovate to unlock top-end rental income or Flip value in Wellands growing market. Sold AS-IS, separate meters. Act fast - book a showing to view this cash-flow gem! (id:60365)
781 Church Street
Windsor, Ontario
Welcome to 781 Church St, Windsor a fully legal fourplex with $6,750/mo income! Featuring 23-bdrm & 21-bdrm units: Unit 1 (3-bdrm) $2,300/mo, Unit 2 (3-bdrm) $2,150/mo, Unit 3 (1-bdrm) $1,200/mo, Unit 4 (1-bdrm) $1,100/mo. All AAA tenants, sep. hydro, freshly painted in all 4 units, recent upgrades incl. new $25K roof and 3 updated kitchens. Option for vacant possession or as-is rented. Prime location across from school, near hospital, Univ. of Windsor, St. Clair Downtown, casino, riverfront, shopping & transit. A turnkey, cash-flowing investment with upside! (id:60365)
9 Bartlett Avenue
Grimsby, Ontario
Build your dream home. Grimsby enjoys the tranquility of small-town living, it is conveniently located near major urban centers, within 30 minutes of the U.S. border. There is a thriving arts scene, with the Grimsby Art Gallery and Public Library, the Grimsby Museum, and many festivals and events. This home is is 1.3 km to beach and water on Lake Ontario, enjoy hiking on the Bruce Trail, biking and cross-country skiing in conservation areas and has over 30 parks and Located in the wine bench this home is in close proximity to many wineries and restaurants. (id:60365)
7 Bartlett Avenue
Grimsby, Ontario
New home built by a 36 year Tarion builder, Rosemont Homes. Time on task reflects the quality of construction and upscale finishes. Covered deck, fenced and finshed driveway makes this home turnkey. Primary bedroom has a private ensuite, 2 bedrooms share a private jack & jill bathroom and 1 bedroom has ensuite privilege. Carpet free with hardwood floors on second floor. Den or main floor bedroom and full bath on main floor and oak staircase from main to second floor. Walk in closets, generous bedrooms and second floor laundry. Main floor has 9 foot high ceilings. Dining room has servery with bar sink. Grimsby enjoys the tranquility of small-town living, it is conveniently located near major urban centers, within 30 minutes of the U.S. border. There is a thriving arts scene, with the Grimsby Art Gallery and Public Library, the Grimsby Museum, and many festivals and events. This home is is 1.3 km to beach and water on Lake Ontario, enjoy hiking on the Bruce Trail, biking and cross-country skiing in conservation areas and has over 30 parks and Located in the wine bench this home is in close proximity to many wineries and restaurants. (id:60365)

