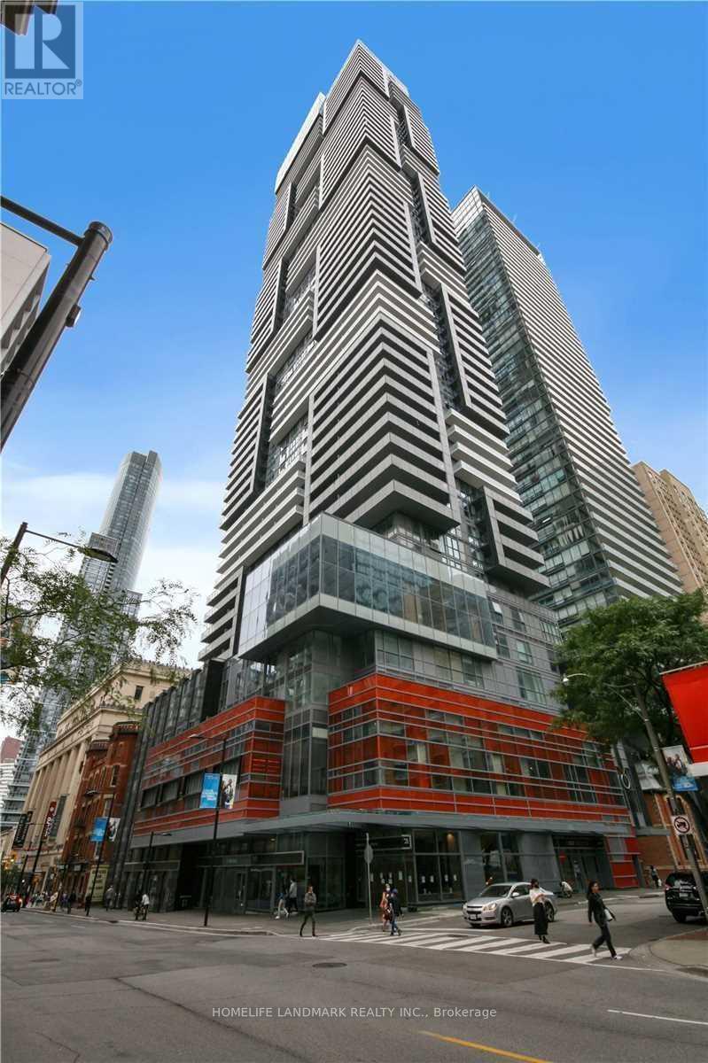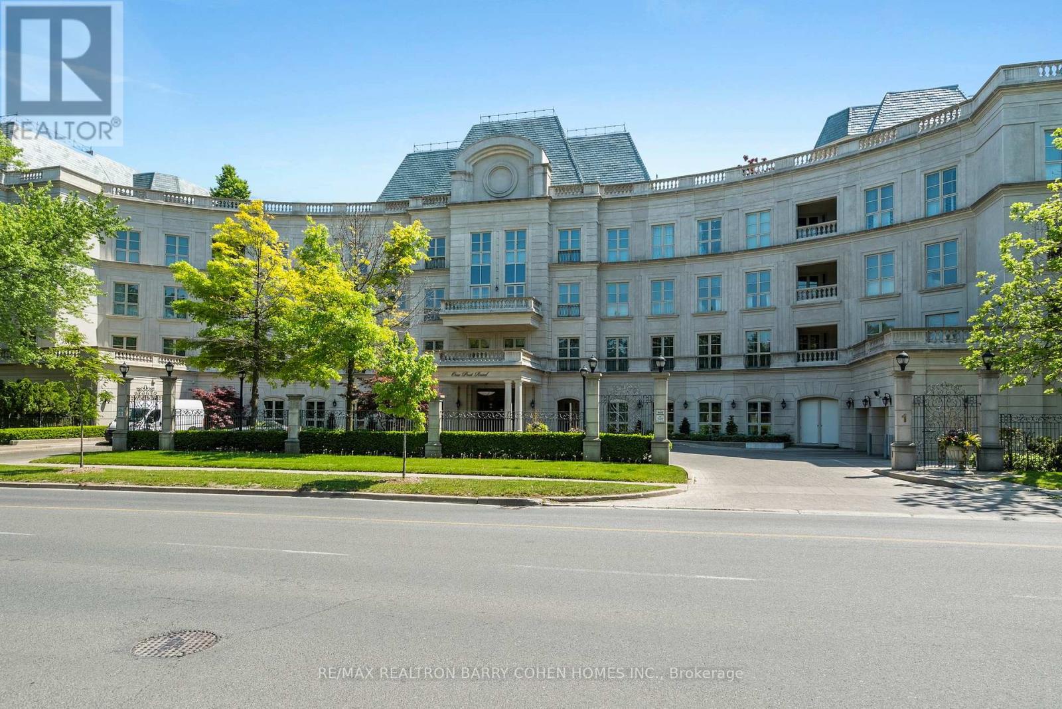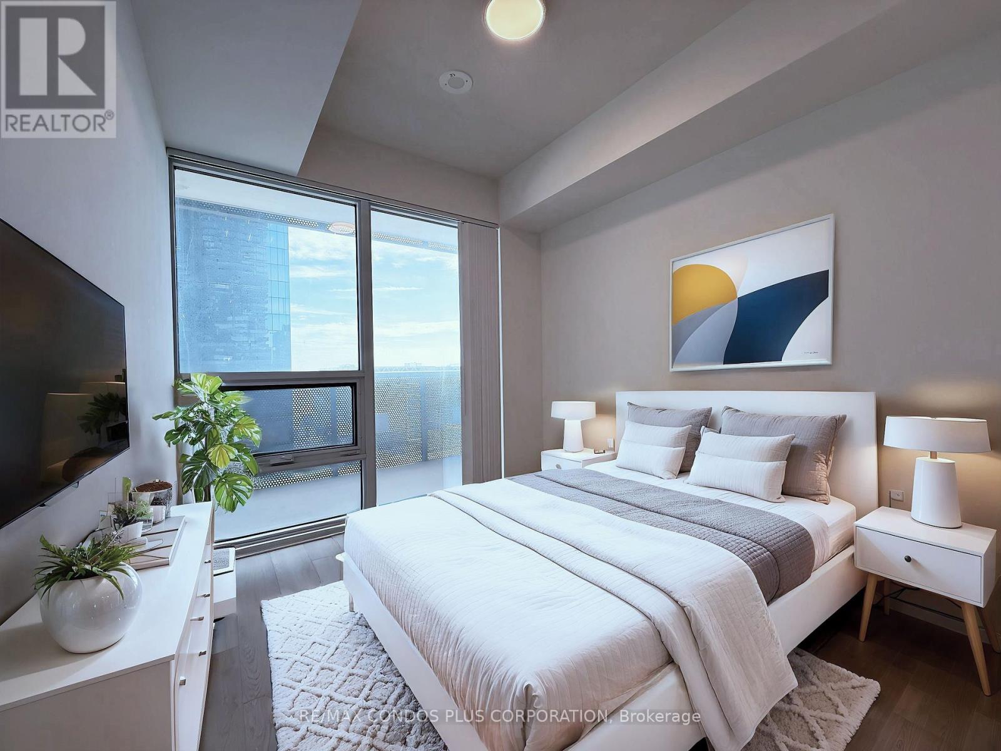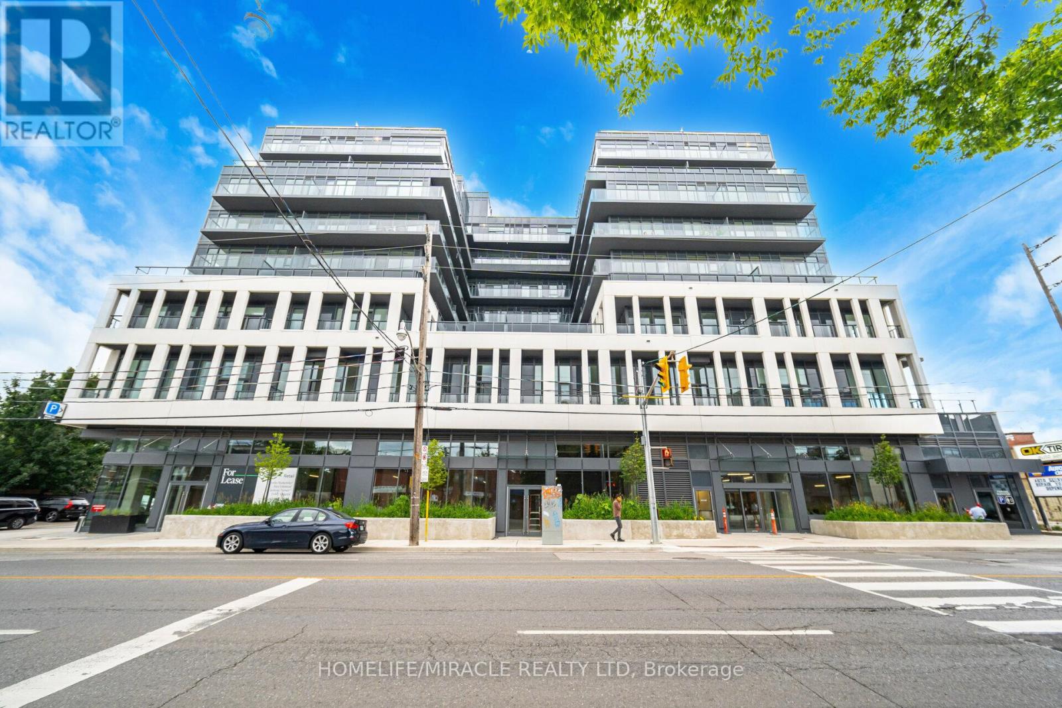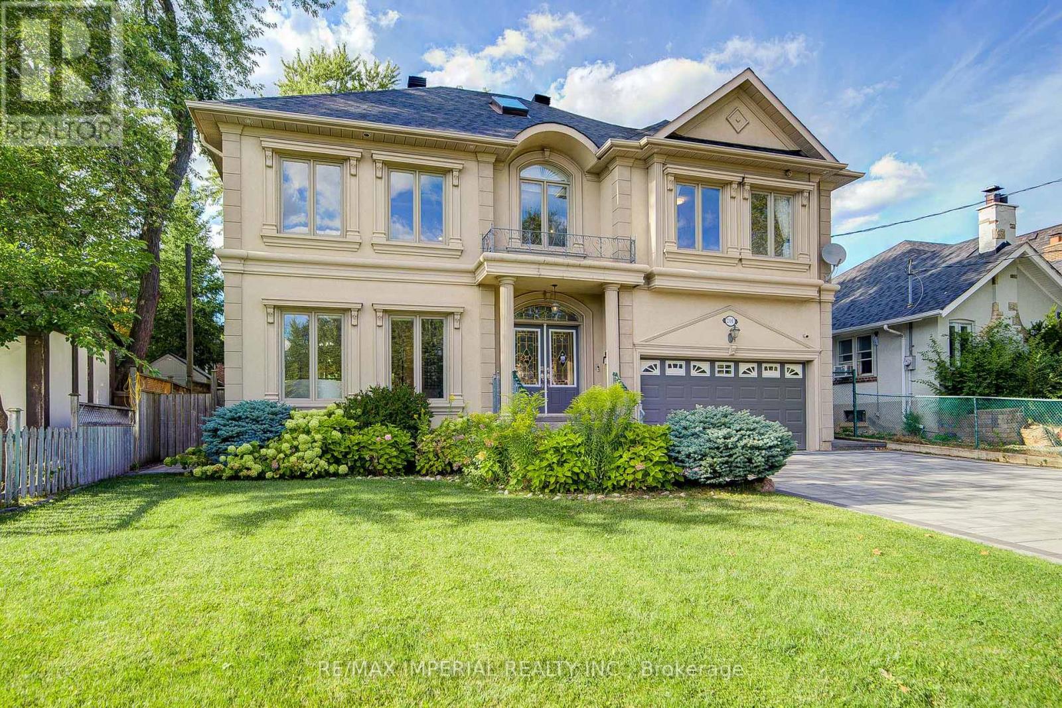2902 - 7 Grenville Street
Toronto, Ontario
Cozy Bachelor Suite With 1 Storage Locker. 9 Ft Ceilings With Floor To Ceiling Windows and Integrated Kitchen Appliances. Luxury Amenities including Indoor Infinity Pool, Fitness Gym, Games and Party Room. Minutes Walk To College Subway. Steps To Yonge Street Shops And Restaurants, Supermarket, Ikea, U Of Toronto, Ryerson University, Major Hospitals and Financial District. Aaa Tenant. No Smoking and No Pets. Immediate Occupancy. (id:60365)
295 Carlton Street
Toronto, Ontario
Once-in-a-generation opportunity to own one of Cabbagetown's most iconic properties of distinction! Stately and sophisticated, this fully detached classic Toronto yellow brick Bay-and-Gable Victorian is an exquisite example of Gothic Revival architecture and a landmark Cabbagetown residence set on an exceptionally rare 50'x206' lot. Built circa 1878 by Hugh Nielson, founder of the Telephone Despatch Company, it was one of the first four homes in Toronto to have a telephone installed! Offering over 3,800 sf of elegant living, the home has soaring 11' ceilings and is anchored by a dramatic sweeping staircase rising 3-storeys up to skylights & large principal rooms filled with natural light. The main floor features open concept living and dining rooms with large bay window that perfectly accommodates a grand piano, overlooking beautifully landscaped front gardens. Expansive open-concept kitchen has centre island, breakfast area & sun-filled family room with 13.6' vaulted ceiling & walkout to large deck, gazebo & private backyard oasis that feels like a hidden forest in the middle of the city! Powder room, mudroom & direct access to rare 2-car attached garage. The second floor offers three large bedrooms, one with ensuite and another with built-in desk, shelving & fireplace, ideal as home office or library. The full third floor is dedicated to the primary retreat, complete with private lounge/study, vaulted ceilings, 2-sided fireplace, 3-pc ensuite & secluded rooftop sundeck nestled among the treetops. Exquisite landscaping frames this majestic home with manicured gardens, wrought-iron fencing, stone walkways, exterior lighting and a private double driveway offering up to 7-car parking! Perfectly renovated and meticulously maintained, this distinguished residence is a once-in-a-generation opportunity to own one of Cabbagetown's most iconic historic homes, ideally located on one of the most sought-after blocks in the heart of Cabbagetown. Open House Sat & Sun 2-4PM (id:60365)
204 - 1 Post Road
Toronto, Ontario
Bridle Path-York Mills Exclusive Residence In One Of Toronto's Most Prestigious Condominiums - One Post Road. Unparalleled Features and Finishes. Soaring Ceilings To Complement The Sun Filled Space. Coveted Private Elevator Into Suite Directly From Parking Level. Sophisticated and Chic Principal Rooms. Chef Inspired Eat-In Kitchen With Top Of The Line Built-In Appliances And Breakfast Area. Opulent Primary Retreat With One Of A Kind 9PC Ensuite with His and Her Vanity and Toilet Enclosures, His and Hers Walk-in Closets, 2 Parking Spots Included! First Class Amenities Include 24 Hr Concierge, Indoor Pool, Exercise Room, Guest Parking, Music Room, Boardroom, Billiard Room, Stunning Classical Gardens Overlook Breathtaking Ravine. (id:60365)
84 Oriole Road
Toronto, Ontario
Experience refined living in this fully reimagined 3-bedroom, 4-bathroom townhome, discreetly set within a prestigious Forest Hill / Deer Park enclave. Rebuilt from the studs up, this grand residence offers over 6,400 sq.ft. of timeless sophistication, blending modern luxury with classic design.A gracious foyer with porcelain tile, bespoke built-ins, and a solid core entry door opens to expansive living and dining areas, distinguished by oak hardwood (herringbone in dining), crown moulding, and custom drapery. The dramatic family room features soaring ceilings, skylights, and gallery-style walls ideal for art. At the heart of the home, the chefs kitchen is a true showpiece, with porcelain counters, custom cabinetry, Wolf gas range with dual ovens, Sub-Zero fridge/freezer, two dishwashers, and built-in coffee system. Doors lead to a private stone patio perfect for entertaining.The serene primary suite offers a custom walk-in closet and spa-inspired 5-piece ensuite with floating vanity, TV mirror, soaker tub, and glass shower with offset controls. Two additional bedrooms, one that can easily be used as an office, share a designer 3-piece bath and walk-in closet.The versatile lower level is sun-filled, featuring a recreation room with gas fireplace, dual Murphy beds, gym/second family room with walkout, full galley kitchen, 450-bottle wine cellar, private office, sleek wet bar, and spa-inspired bath with steam shower ideal for guests or extended family. A private 2-car garage with mudroom entry enhances convenience. Residents enjoy concierge service, 2 fitness centres, outdoor pool, party room & more. Steps to Forest Hill Village, Yonge and St Clair, TTC, and Torontos finest schools. (id:60365)
1609 - 55 Cooper Street
Toronto, Ontario
1+Den unit with 1 bath in family-oriented Sugar Wharf condos by Menkes, offering 664 sq. ft. of interior space plus a 157 sq. ft. balcony. This suite features 9' smooth-finish ceilings, laminate flooring throughout, and floor-to-ceiling windows. The open-concept kitchen includes custom-designed cabinetry with a pantry, engineered quartz countertops, a porcelain slab backsplash, integrated appliances, and track lighting. The primary bedroom offers a walk-in closet. The spacious den can function comfortably as a second bedroom. The modern 4-piece bathroom features a shower with a frameless clear glass door and open wall-mounted shelving for extra storage. The angled, architecturally designed balcony offers a partial south-facing view of the lake. Residents enjoy premium amenities including a grand 2-storey lobby with 24-hour concierge, a state-of-the-art fitness centre with aerobics and basketball courts, indoor lap pool, co-working rooms, party room with kitchen, social lounges, theatre rooms, hobby studio, kids play zone, hammock lounge, BBQ terrace, and hotel-style guest suites. Walking distance to the waterfront, Sugar Beach, parks, Union Station, St. Lawrence Market, and the Financial District. Just steps to shops, restaurants, Farm Boy, Loblaws, LCBO, and future direct PATH access with an on-site school planned. (id:60365)
2015 - 25 Richmond Street E
Toronto, Ontario
Welcome to Yonge & Rich. Luxury condo in The Heart of Toronto. One Bedroom 477 Sqft + 79 Balcony. North City View. 9 Feet Ceiling to Floor Windows. Practical Layout. Gourmet Kitchen + Spa-like Baths | Embrace The Very Best of City. Experience a New Standard in Exclusive Living W/State of Art Amenities | Outdoor Swimming + Poolside Lounge, Hot Plunge, BBQ Area, Yoga Pilates Room, His + Her Steam Room, Billiard, Fitness Room + Much More. Just Mere Steps to Subway, Path, Eaton Centre, Hospitals, Universities, Financial + entertainment District. (id:60365)
317 - 500 Dupont Street
Toronto, Ontario
Spacious 2 Bedrooms+ 2 Washrooms Oscar Residences with HIGH 10'CEILING. Best Connectivity - 5 TTC Routes at your Front Door. 96 Transit Score, 92Walk Score, 90Bike Score. 5mins Transit to U of T, 5mins Walk to George Brown College, 7mins Walk to Dupont Station, 10mins Drive to Upper Canada College, 9mins Walk to Bathurst Station and 4minsDrive to Royal St. George's. Premiere Amenities: Fireplace Lounge, Private Meeting Room, theatre Lounge,Chef's Kitchen, Outdoor Dining Lounge, Fitness Studio , Pet Social Lounge. Perfectly situated in Annex - Incredible surrounding neighborhoods including Yorkville, Summerhill and Casa Loma. (id:60365)
85 Taunton Road
Toronto, Ontario
Sleek & Stylish 3-Storey Semi in Coveted Davisville Village! Welcome to this stunning 3-bedroom, 3-bathroom semi-detached gem, perfectly situated in the heart of Davisville and nestled within the highly sought-after Maurice Cody School District. Boasting exceptional curb appeal and rare 3-car parking, including a built-in 2-car garage, this home blends sophisticated design with unbeatable convenience. Step inside to a formal living room and dining room, a gorgeous chefs kitchen with a large pantry that seamlessly flows into a spacious family room, an entertainers dream with custom cabinetry, high-end appliances, and an open concept layout perfect for hosting or relaxing. The second floor features two generously sized bedrooms with ample closet space, sharing a stylish 4-piece bathroom. The third-floor primary retreat is your private sanctuary, offering an entire level of luxury with a cozy gas fireplace, walk-in closet, 5-piece spa-inspired ensuite, and walk-out to a serene terrace. Additional features include hardwood throughout, thoughtfully designed storage on every level, private outdoor space, modern finishes and an abundance of natural light. Located steps from Yonge, Mt Pleasant, and Bayview, you're within walking distance to the new LRT, top-tier schools, vibrant restaurants, chic boutiques, and all that Midtown Toronto has to offer.Don't miss this rare opportunity to own a beautifully designed home in one of the city's most family-friendly neighbourhoods. Sept 9, 2025 home inspection available. (id:60365)
106 Belmont Street
Toronto, Ontario
Immaculate Detached Residence Situated - Walking Distance to Yorkville & Ramsden Park W/Garage & Parking! A Stunning & Contemporary Renovation By Etherington Designs; Over 800K + Spend On Finest Of Contemporary Finishes; Custom Kit Cabinetry W/Satin Nickel Hardware, Herring Bone Flrs, Master Millwork & Chic Custom Lighting & Fixtures Thru-Out 3+1 Br, 3 Bath, Open Concept Main Flr Lr W/F/P, Decadent Dr & Gourmet Chefs Kit. W/Breakfast Island. (id:60365)
5138 Lampman Avenue
Burlington, Ontario
Welcome to 5138 Lampman Ave, Burlington a dream home in an unbeatable location! Fully renovated from top to bottom, this stunning property features high-end hardwood floors, a kitchen with quartz countertops and appliances (July 2024), and 2.5 beautifully updated bathrooms. Enjoy the elegance of crown molding, flat ceilings, and a fully finished basement. Key updates include a new roof (2018), attic insulation (2016), and a Goodman furnace (2019). Conveniently located near GO Transit, local plazas, places of worship, and beautiful parks, this home offers both luxury and practicality. Ideal for commuters and families, this move-in ready home is just waiting for you to make it yours! (id:60365)
206 Hollywood Avenue
Toronto, Ontario
Prestigious Willowdale East! Elegant Custom-Built Home with Double Garage on a Rare & Spacious 55' South-Facing Lot! Thoughtfully designed layout with 9 ft ceilings (main & basement), 3 skylights, and a grand 18 ft foyer. Bright living & dining room with crown molding and large south/west windows. Over $100K in upgrades and renovations! Cozy family room with fireplace and north/east exposure. Modern kitchen with custom soft-close cabinets, organized storage, and upgraded appliances. 4 spacious bedrooms upstairs: Primary retreat with walk-in closet, spa-like ensuite featuring bathroom skylight, LED anti-fog vanity mirrors & bidet toilet seat. Second bedroom with walk-in closet & stylish renovated ensuite with modern shower. Third & fourth bedrooms share a convenient bath with bidet toilet seats. Finished lower level with separate walk-up entrance, 2 bedrooms, full bath, kitchen, additional laundry & recreation room with fireplace, ideal for in-law suite or rental potential. Professionally landscaped front & backyard with interlocking, mature trees & sprinkler system. Steps to Hollywood PS, Bayview MS & Earl Haig SS. Walking distance to subway, North York Centre, Bayview Village, restaurants, shops, community centres & hospitals. (id:60365)
689 Dovercourt Road
Toronto, Ontario
Incredible investment opportunity in a prime Toronto location. This fully tenanted 2.5-storey 2 unit property offers spacious units, each with ample living space, making it ideal for renters and owners alike. The property has been maintained, ensuring a hassle-free experience for the next owner. The main and upper units are bright and roomy, providing comfortable layouts that attract long-term, quality tenants. Additionally, there is a double-car detached garage at the rear, accessible via a laneway, with possible potential for a future garage suite to generate more rental income. With a highly desirable location close to transit, schools, and amenities, this property is a rare gem for investors or those looking to live in one unit and rent the other. (id:60365)

