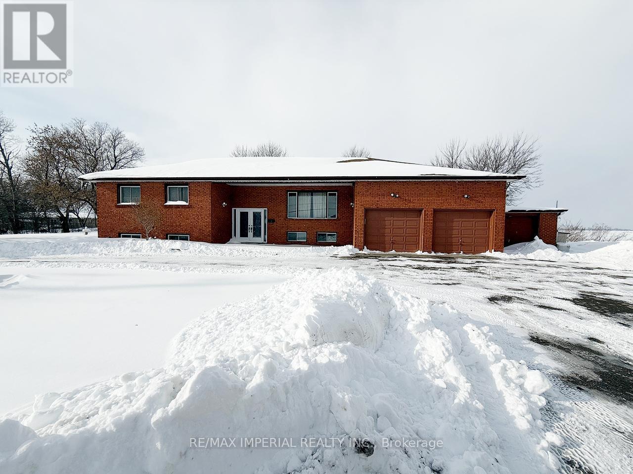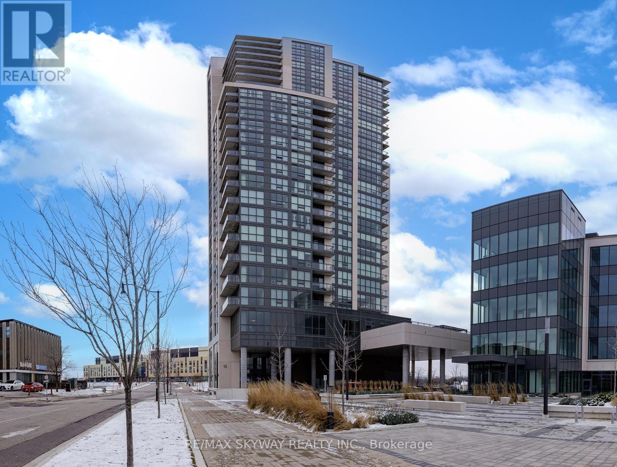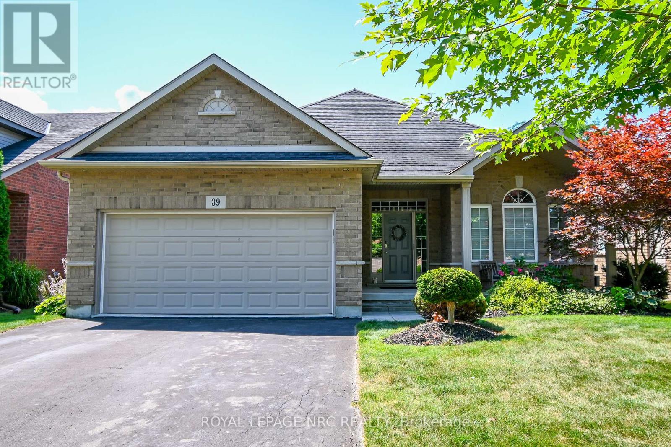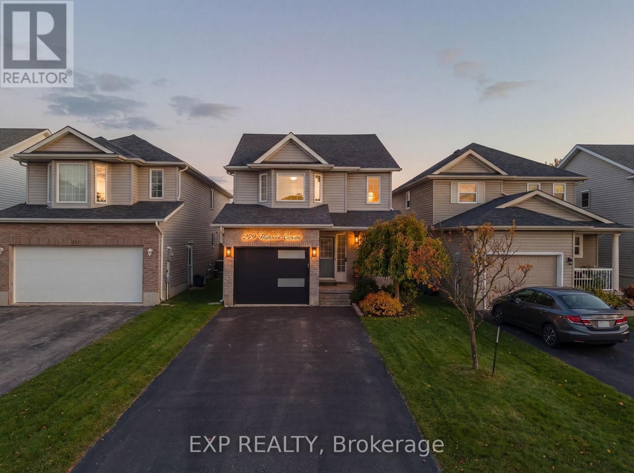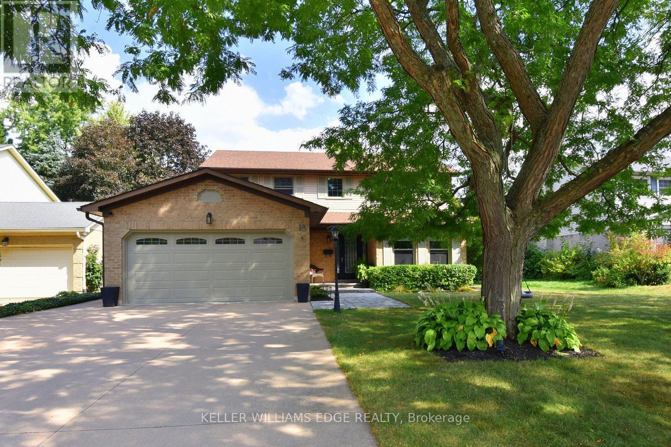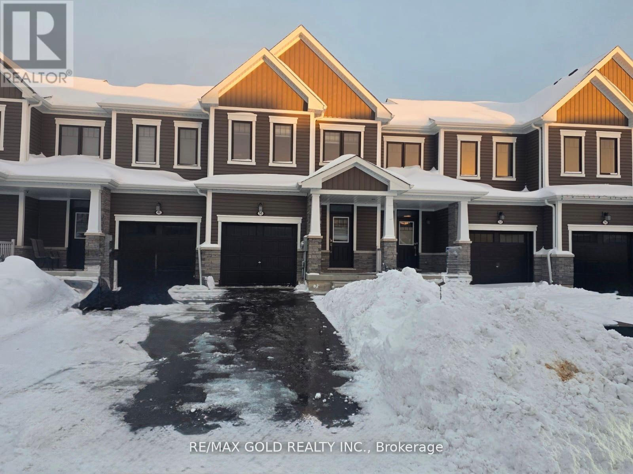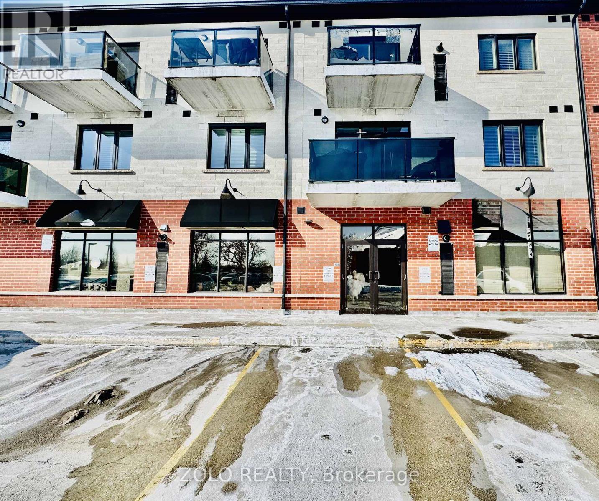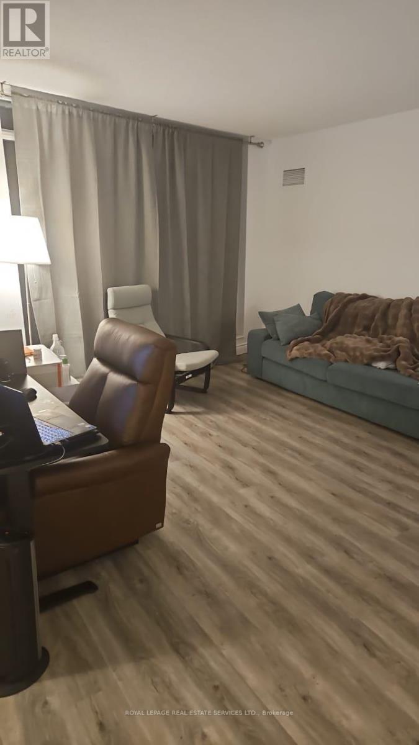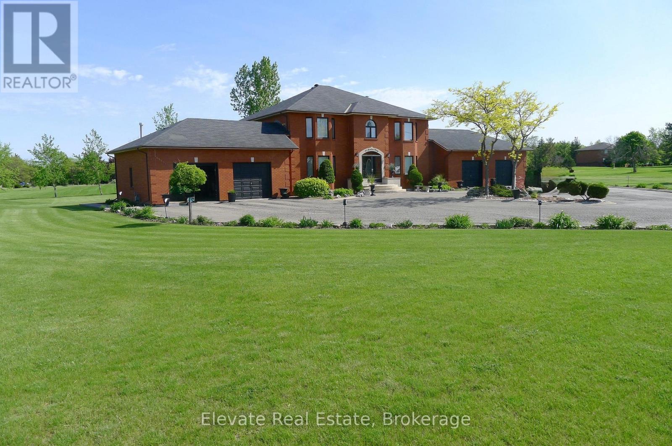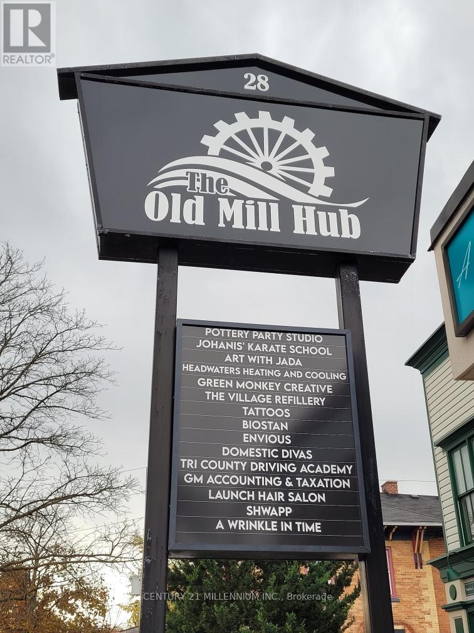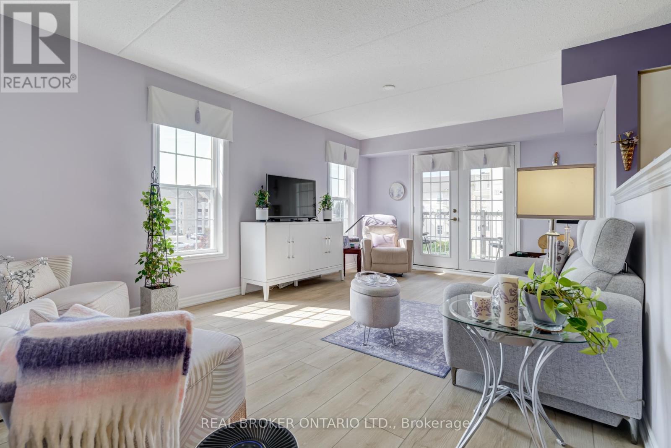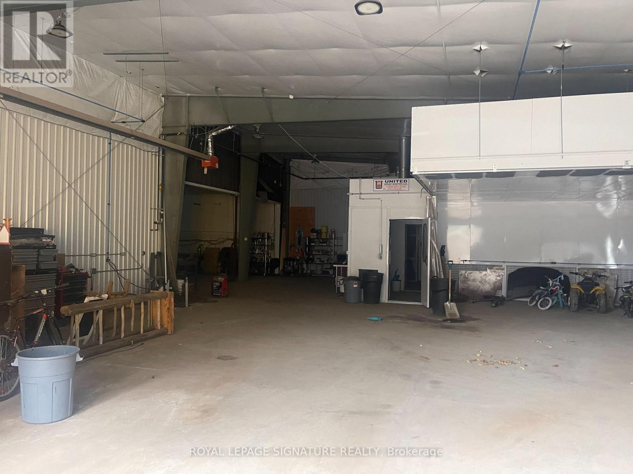13089 10 Side Road
Halton Hills, Ontario
Welcome to 13089 10 Side Road, Halton Hills - a rare opportunity to lease a spacious raised bungalow farmhouse on an expansive lot with exceptional parking and privacy.This charming country home features a 3-car garage and a U-shaped driveway with parking for up to 6 vehicles, ideal for families or tenants needing extra space. Inside, enjoy a bright and functional layout with a huge living room, formal dining room, and a cozy family room with fireplace, perfect for relaxing or entertaining. The home also boasts a gourmet kitchen with granite countertops, providing both style and practicality for everyday living. The main level offers hardwood flooring throughout, while the lower level is finished with durable laminate flooring. Set in a peaceful rural setting while still conveniently close to town amenities, this lease offers the perfect blend of country charm and modern comfort. (id:60365)
1607 - 15 Lynch Street
Brampton, Ontario
Wow Great Location!!!! Close to Brampton Downtown. Looks like a new unit. Bright and Spacious with one Bed and One Bath Condo Available for the Lease. Open Concept, 9 feet Ceilings, Amazing west view of the city, Floor to ceiling windows with Zebra Blinds, Laminate Floor throughout, Around 650 Sqft unit. Peel Memorial Hospital next by , Quick access to Go Station, Minutes walk to Downtown shops, Restaurants, Entrainment and Gage park. Bus Stop and Grocery stores are nearby. (id:60365)
39 Loretta Drive
Niagara-On-The-Lake, Ontario
Stunning Brick Bungalow in Coveted Virgil, Niagara-on-the-Lake. Beautifully maintained 3-bedroom, 2-bathroom brick bungalow offering 1,464 sq. ft. of refined, low-maintenance living in the heart of Virgil, one of Niagara-on-the-Lake's most desirable communities. Quiet, welcoming, and just minutes to wineries, golf, restaurants, and everyday amenities. Featuring 9-ft ceilings, wide hallways, and a bright open-concept layout, the home is thoughtfully designed for comfort and accessibility. The kitchen offers granite countertops, island seating, ceramic flooring, and a patio door leading to a private backyard with expansive deck and canopy. The primary bedroom includes a refreshed 3-piece ensuite (2018), while two additional bedrooms feature luxury vinyl flooring (2023). The family room is filled with natural light and is ideal for entertaining or relaxing, featuring hardwood flooring and a gas fireplace. The partially finished basement (2025) adds a very spacious recreation room with electric fireplace, pot lights, luxury vinyl flooring, bathroom rough-in, and excellent storage. Additional features include main floor laundry, central vacuum, double car garage with inside entry, underground sprinkler system, and landscaped gardens. This home is a rare opportunity to own a turnkey bungalow in a prime Niagara location. (id:60365)
279 Highbrook Crescent
Kitchener, Ontario
Welcome to 279 Highbrook Crescent, a fully finished home offering 3 bedrooms, 4 bathrooms, and parking for up to 5 vehicles, located in a quiet, family-friendly neighbourhood of Kitchener. This move-in-ready property combines modern upgrades with functional living space throughout. The bright, open-concept main floor features updated flooring, pot lights, hardwood stairs, and popcorn ceilings removed throughout the home (2021). The refreshed kitchen with stainless steel appliances flows seamlessly into the dining and living areas, with walk-out access to the backyard-ideal for everyday living and entertaining. The private backyard features a concrete patio and is thoughtfully landscaped (2022), with a custom wood shed and a gazebo added in 2024, creating an inviting outdoor retreat. The second floor offers a spacious primary bedroom with ensuite, along with two additional well-sized bedrooms and a full 4-piece bathroom. Recent updates include accent walls, a built-in closet in the kids' room (2024), and ensuite upgrades with a new vanity and glass shower door (2026). The fully finished basement provides additional living space with updated carpet (2021) and a 3-piece bathroom with new vanity (2026). Additional upgrades include stove, dishwasher, furnace, and water softener (2021), fridge and microwave (2024), updated staircase spindles, powder room vanity, baseboards, stucco ceiling, and full interior paint (2024). Conveniently located within walking distance to grocery stores, shopping plazas, restaurants, schools, daycare, parks, trails, McLennan Park, and Sheridan Nursery. (id:60365)
18 Charterhouse Crescent
Hamilton, Ontario
Welcome to one of Ancaster's best neighbourhoods for families. This beautiful two-storey home, with over 2,300 square feet of living space, is ready for you to move in and start enjoying life. The location is perfect for a busy family with everything you need close by. You can walk to Rousseau School, parks, the library and there are plenty of shops and cafes near by. The popular Meadowlands shopping area is just a short drive away and getting to the highway is quick and easy. The home has had recent upgrades for your comfort and peace of mind. Just last year (2025), the lower level was finished along with the upstairs bathroom. It also has new air conditioning (2025), a new front walk (2023) and roof shingles (2019). Upstairs you will find four comfortable bedrooms. The large primary bedroom is a real retreat, complete with a walk-in closet and ensuite bathroom. The main floor is designed for easy, everyday living with a garage entry mudroom, laundry room, powder room and a gorgeous kitchen with granite countertops, centre island and elegant travertine floors. Downstairs, the finished lower level is flexible space for fun and hobbies. It is currently set up with a pool table, workshop plus there is lots of storage. Step outside to your private backyard resort which is perfect for relaxing and entertaining. The backyard features a solar panel-heated, kidney shaped pool (16' x 32') and a relaxing hot tub added just last year. The yard is fully fenced, making it safe for kids and pets to play. This exceptional home truly offers a wonderful lifestyle in a fantastic family-friendly community. Be sure not to miss this one! (id:60365)
50 Ever Sweet Way
Thorold, Ontario
Welcome to 50 Ever Sweet Way - a stunning freehold townhouse offering over 1,600 sq ft of beautifully designed living space in a sought-after, family-friendly community! This bright and spacious 3 bedroom, 3 bathroom home features a modern open-concept layout, hardwood flooring on the main level, and oak stairs with elegant iron pickets, adding a touch of luxury throughout. The upgraded kitchen is a true showstopper, featuring tall cabinetry, stainless steel appliances, and breakfast bar - perfect for everyday living and entertaining. A rare and highly desirable feature is three walk-in closets, including one on the main floor, an exceptional find in this style of home. Enjoy the convenience of no sidewalk and parking for up to 3 vehicles including garage. Located just minutes from Niagara Falls, major highways, outlet malls, schools, parks, and everyday amenities, this home offers the perfect blend of comfort, style, and unbeatable location. Ideal for first-time buyers, growing families, or investors - this home is a must see! (id:60365)
108 - 170 Rockhaven Lane
Hamilton, Ontario
Prime Commercial Opportunity in the Heart of Growing Waterdown! This versatile 1995 sq. ft. main-floor commercial condo offers a rare "turn-key" advantage for retail, professional office, or medical use. Boasting flexible C5 Zoning, this unit supports a wide spectrum of businesses, including Dental/Medical Specialists, Legal Practices, or High-End Service Retail.The interior features an expansive open-concept floor plan with soaring high ceilings and massive windows that flood the space with natural light. A significant value-add includes upgraded HVAC systems with increased cooling capacity-perfect for high-occupancy uses or tech-heavy offices. Situated in a high-traffic, established professional complex with excellent visibility. Includes one assigned parking space plus ample on-site visitor parking for clients. Located minutes from the 403, QEW, and the core of Waterdown's booming residential community. Don't miss this opportunity to position your business in one of Hamilton's most sought-after neighborhouds! (id:60365)
1007 - 330 Burnhamthorpe Road
Mississauga, Ontario
This fully renovated, spacious two-bedroom plus den condo (with French doors - ideal as a third bedroom or home office) is perfectly located in the heart of Mississauga. Featuring a modern kitchen with granite countertops, this bright and functional unit offers comfortable urban living. Steps to Square OnE, YMCA, City Hall, Living Arts Centre, Central Library, transit, and all major amenities. Well-managed building with 24-hour security and concierge, indoor pool, gym, and underground parking along with locker. (id:60365)
16 Fenton Way
Brampton, Ontario
Welcome to The Estates of Castlemore, where refined estate living meets space, style, and serenity. Set on a lush and private 2-acre lot, this exceptional 3,700 sq. ft. two-storey residence offers a rare opportunity to enjoy luxury living in one of Brampton's most prestigious communities. Designed for families who value both comfort and elegance, this one-of-a-kind home strikes the perfect balance between grandeur and livability. Step inside to a sun-filled main floor, highlighted by a dramatic Scarlett O'Hara staircase that immediately sets the tone for the warmth and sophistication found throughout. Expansive windows bathe the home in natural light, creating an airy and welcoming atmosphere ideal for everyday living and entertaining alike. At the heart of the home lies a modern, chef-inspired kitchen, complete with sleek appliances, ample storage, and a thoughtfully designed layout that brings people together-perfect for everything from casual family meals to lively weekend gatherings. Seamless indoor-outdoor living awaits with a sprawling deck featuring a built-in pergola and an inviting sunroom-your personal, year-round retreat. Enjoy quiet mornings with coffee at sunrise or host unforgettable evenings under the stars; this space was designed for making memories. The home offers four generously sized bedrooms, a finished basement ideal for a home gym, recreation area, or guest suite, and a four-car garage, ensuring room for everyone and everything. Experience peaceful, estate-style living just minutes from top-rated schools, shopping, and major highways-offering privacy without sacrificing convenience. This is a rare gem in an exclusive enclave. Don't miss your chance to call The Estates of Castlemore home. (id:60365)
102 - 28 Mill Street
Orangeville, Ontario
OLD MILL HUB is located in the heart of Downtown Orangeville. Located directly on Mill Street at Broadway, this location enjoys both foot traffic and destination traffic and is the perfect opportunity for many uses! Central Business District Zoning - Perfect for professional offices(accounting, counseling etc), retail store/boutique, beauty salon, and many more uses! Private Washroom in every unit, lots of Natural Light! Only 1 Unit Remaining! Be part of an established business community including newly opened pharmacy, spa, denturist, cell phone repair, refillery, art classes, and Money Mart. Plenty of free parking on Mill Street and rear parking lot with direct entry to mall. Private in-unit washroom. Available for March 1 Occupancy! Hydro Extra - Separately Metered. TMI Included, HST Extra (id:60365)
313 - 1460 Bishops Gate
Oakville, Ontario
This rare 2-bedroom, 2-bathroom corner suite is filled with natural light from every angle and has been meticulously maintained by its original owner. The thoughtful split-bedroom layout offers both privacy and functionality, with a spacious primary retreat featuring a walk-in closet and a sleek 3-piece ensuite complete with new granite countertops and updated faucets.The second bedroom opens to its own private balcony, while the open-concept living and dining area flows effortlessly to a large private terrace, ideal for morning coffee or evening cocktails. The kitchen offers generous storage and prep space, making it equally well suited for everyday living and entertaining.Both bathrooms have been refreshed with new granite countertops and modern faucets, adding a clean, timeless finish. Set within a quiet, low-rise building, this home is surrounded by Glen Abbey's renowned trails, parks, and top-rated schools, with shops, dining, and easy access to the QEW and 407 just minutes away. A rare opportunity to enjoy elevated living in one of Oakville's most sought-after communities. (id:60365)
477 Aspdin Road
Huntsville, Ontario
Situated just one minute from the Highway 11 corridor, this 1.25-acre property offers a 4,000 sq ft insulated garage/office building with ample parking and MI zoning, perfect for industrial or automotive operations. The building features a new paint booth, industrial hoist, three truck-level doors, and an OPP-approved impound cage, making it highly functional for various uses. With its well-established and grandfathered body shop designation, this property provides an excellent opportunity for continuing operations or starting a new venture in a prime, accessible location. Permitted use: Educational Institution, Fuel Storage Facilities, Garden Centre, Health Services, Home Improvement Centre, Kennel, Laundromat/Dry Cleaner, Light Industrial Use, Motor Vehicle Body Shop, Dealership, Service Station, Office, Self Storage, Warehouse (id:60365)

