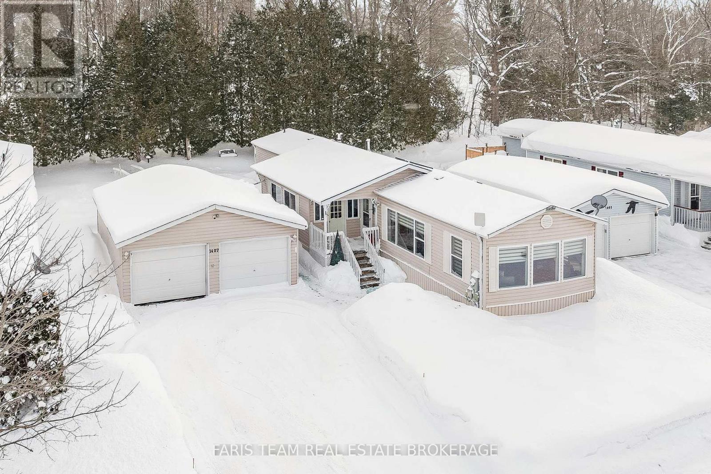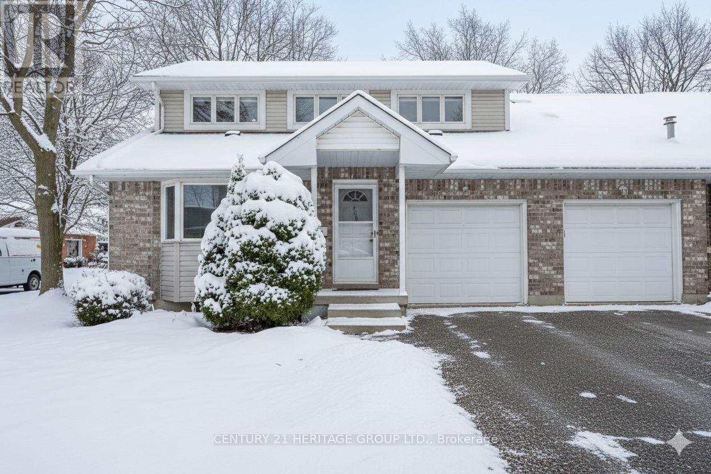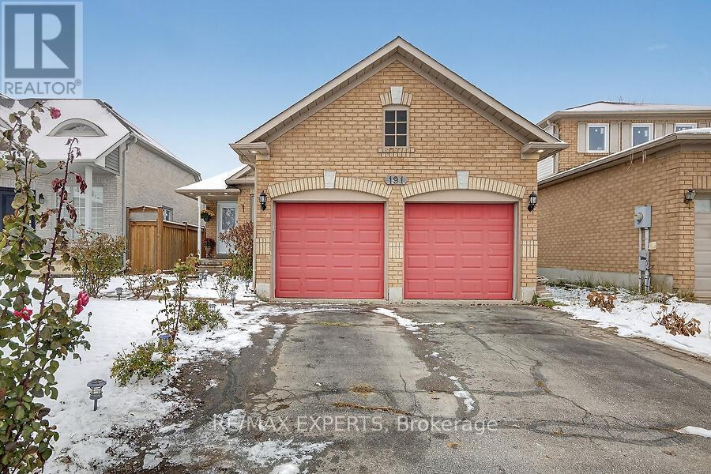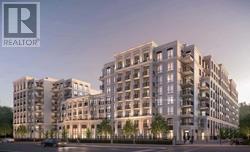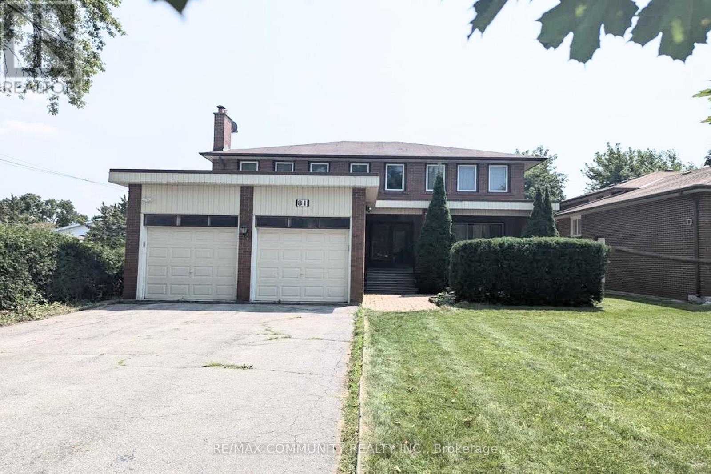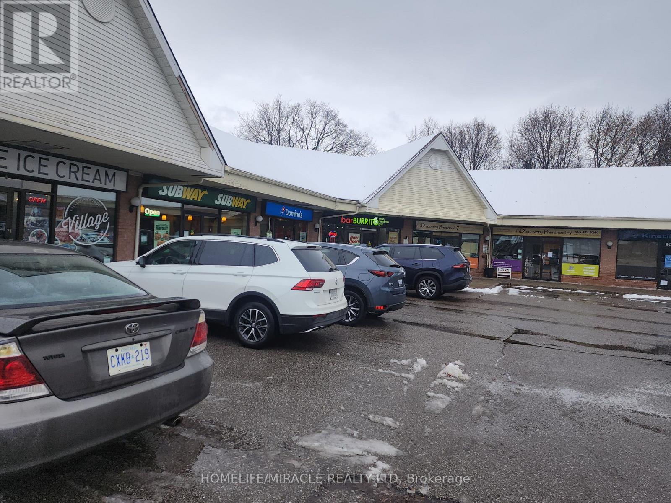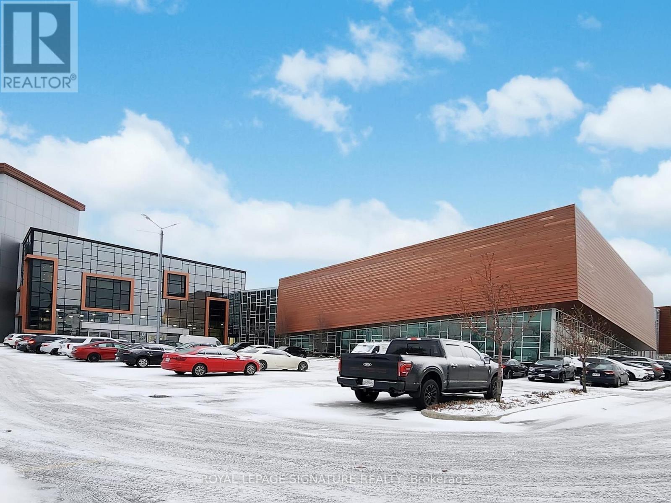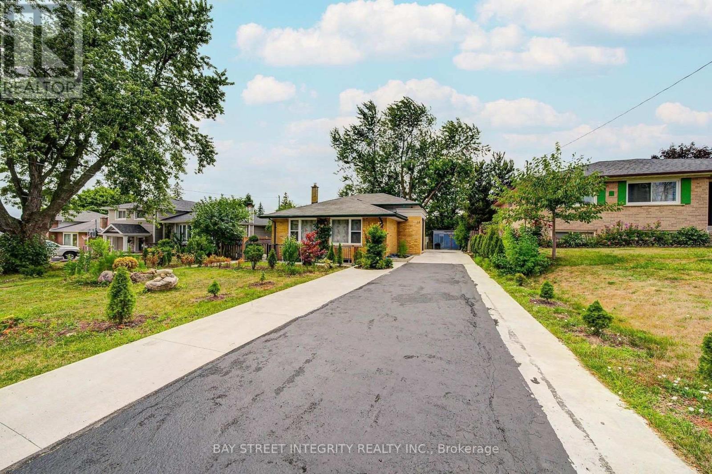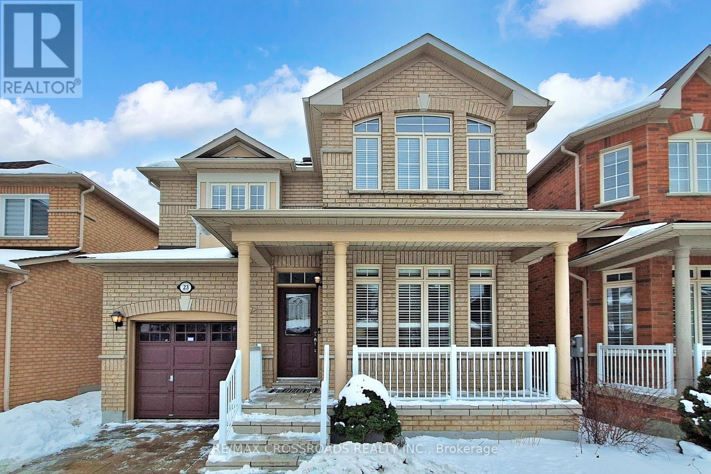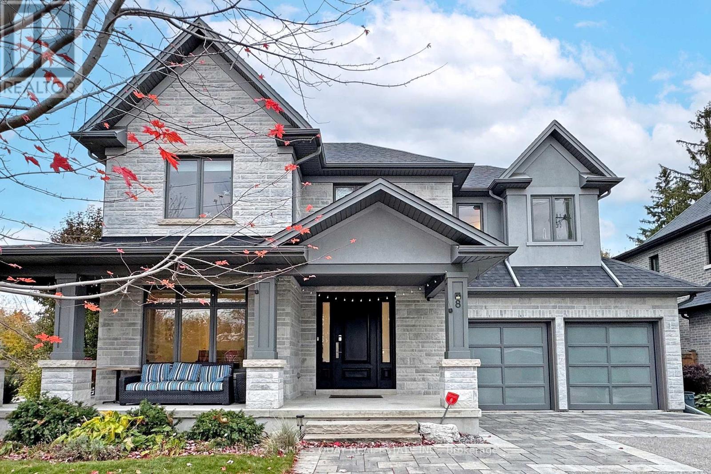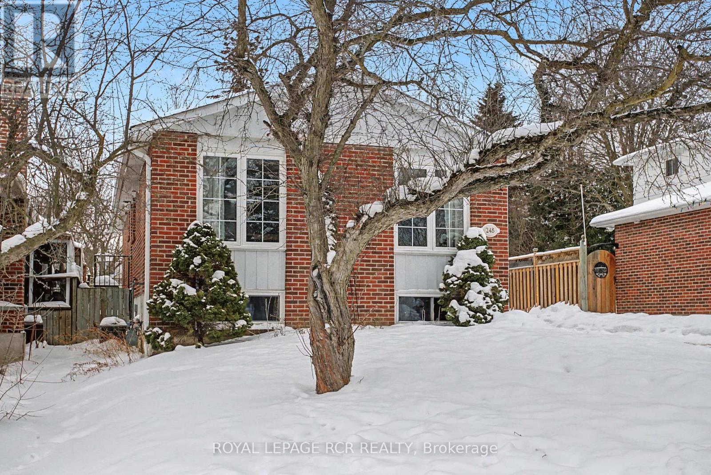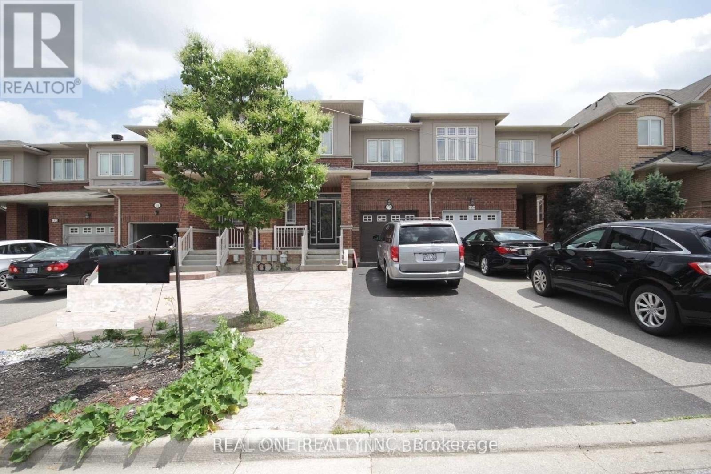1407 Fox Road
Severn, Ontario
Top 5 Reasons You Will Love This Home: 1) Nestled within the peaceful surroundings of Silver Creek Estates and backing onto tranquil forested greenspace, this home offers a rare sense of calm and privacy, where you can start your mornings with birdsong and quiet views, all while remaining just minutes from restaurants, cafés, Costco, Orillia Soldiers' Memorial Hospital, and the vibrant lakefront festivals that bring the community to life 2) The double detached garage is more than just a place to park, it's a bright, well-organized space with thoughtful shelving, ideal for hobbies, seasonal storage, or simply the everyday luxury of stepping into a snow-free car during winter months 3) Generously sized backyard inviting you to slow down and enjoy the outdoors, whether you're gardening, hosting family, or unwinding in your own private retreat, along with an enclosed porch extending the seasons, offering a comfortable spot to enjoy fresh air, free from bugs or rain 4) Inside, the versatile office is bathed in warm afternoon light, creating an inviting space for reading, creative pursuits, or quiet moments of reflection, a perfect complement to the home's relaxed and welcoming atmosphere 5) Lovingly maintained and truly move-in ready, this home allows you to settle in and enjoy from day one, complete with a primary bedroom featuring its own ensuite, an increasingly rare and highly sought-after feature in the area, along with a newly installed Generlink transfer switch for safe and convenient generator connection during power outages, offering added peace of mind year-round. 1,169 fin.sq.ft. (id:60365)
408 - 40 Museum Drive
Orillia, Ontario
Welcome to the lifestyle you have been waiting for in this beautifully maintained end-unit bungaloft located in Villages at Leacock. Offering over 1,700 sq. ft. of thoughtfully designed living space, it has everything you could want. From the spacious great room with massive vaulted ceilings to the sun-filled loft with flexible uses, this one has it all. You can choose a main floor primary bedroom or create a private retreat in the loft, complete with a 4-piece bath, bonus space, and a walk-in closet overlooking the great room. The loft also makes an amazing entertainment or office space. There are two large bedrooms on the main floor, one with a full ensuite bath featuring a walk-in tub/shower combination; the other with a big beautiful bay window. The kitchen offers ample cabinet and counter space and is open to the great room. Additional convenient features include main floor laundry, interior garage access, central vac, and a massive basement ready for your ideal design or storage. The straight stairs to the loft would make installing a chair lift a breeze. The condominium fees include Rogers cable/internet, private clubhouse access, snow removal, lawn care, and exterior maintenance. Conveniently located just steps from local restaurants, water views, walking trails, Tudhope Park, Lake Couchiching, public transit and all local amenities, this property beautifully combines comfort and lifestyle. SELLER IS WILLING TO PROFESSIONALLY REMOVE WALK-IN TUB AND REPLACE WITH STANDARD TUB PRIOR TO CLOSING. Seller is willing to consider a vender take back mortgage. (id:60365)
191 Wessenger Drive
Barrie, Ontario
Welcome to this beautiful Three Bedroom All Brick Bungalow In Much Sought after Neighbourhood In South West Barrie. Generous Sized Bedrooms And En -Suite 4 Piece Bath Plus Walk-In Master Closet. This Is A Perfect Size And Priced Home For First-Time Buyers, Young Families, And Empty Nesters. Basement recently finished. A Big Fenced Back Yard And Deck. This well loved home is located close to all amenities. (id:60365)
901e - 278 Buchanan Drive
Markham, Ontario
Unionville Luxury Condo. Spectacular 10' Smooth Ceiling Penthouse Unit, 1 Br West Facing Layout W/O To Balcony, Perfect Lay-Out, Modern Open Kitchen. Laminate throughout. Live Steps Away From Charming Main Street, Minutes Walk To Unionville H.S., Unionville Main Street & Too Good Pond Park. Steps To Transit, Mins To 404/407, Walking Distance To Restaurants, Whole Foods & Groceries, Banks, Plazas&Stores. (id:60365)
81 Oxford Street
Richmond Hill, Ontario
Beautiful detached home for lease in the highly desirable Mill Pond Neighbourhood, set on a premium 51 x 145 ft south-facing lot with mature landscaping. Enjoy an upgraded kitchen with stainless steel appliances, renovated washrooms, and hardwood flooring throughout the upper level. Bright, spacious principal rooms feature crown moulding, stone fireplaces, and an elegant oak staircase. Walk out from the kitchen to a private deck and fenced backyard-perfect for relaxing or entertaining. Garage door opener included. The Upper Floor Tenant Is Responsibilities 2/3 Of Utillities. (id:60365)
2 - 6605 Highway 7
Markham, Ontario
Established Ice Cream Parlor with consistent seasonal demand at Demanding Location - Fronting On The High Traffic Highway 7 E In The Blooming Community Of Markham Near The Well Established Markham Village And The New Subdivisions, The Markham Stouffville Hospital Minutes To 407, Steps To Bus Stop. With ample free surface parking, accessibility is never in question. In Winter open from Thursday to Sunday from 4PM to 8PM with 4 employee all part time and In Summer open seven days from 1PM to 11PM with 10 employee all part time . (id:60365)
90 - 7250 Keele Street
Vaughan, Ontario
Price For Sale.Canada's Largest Home Improvement Centre,Best Location In A Permanent One Stop Home Show With 400 Home Improvement & Design Related Businesses All Under One Roof With Free Parking & Free Entrance. This 320,000 Sq.Ft. Building Is Strategically Located In Gta (Vaughan). It Will Provide The Quality Of An International Selection And The Choice Of Dozens Of Categories Of Home Improvement Products. Just Mins From Hwy 400 & 407. A Must See!!! (id:60365)
16 Arrowflight Drive
Markham, Ontario
Welcome To 16 Arrowflight Drive! A Bright And Well-Maintained 4+2 Bedroom 4-Level Backsplit Home Nestled In The Desirable Bullock Community Of Markham! A Grand Double Front Door Opens To An Airy Foyer, Leading To Sun-Filled Living And Dining Rooms Highlighted By A Large Picture Window. The Eat-In Kitchen Features Stainless Steel Appliances, Sleek Cabinetry And Walk Out To Deck. The Family Room Offers Direct Access To The Backyard - Ideal For Everyday Living And Entertaining. Discover Four Generously Sized Bedrooms, Each Featuring A Large Window And Closet. Two Additional Lower Levels Provide Versatile Space For A Recreation Room, Home Office, Gym, Or Guest Suite. The Lower-Level Rooms Are Enhanced By Large Windows That Allow For Abundant Natural Light, Creating Comfortable, Usable Spaces Year-Round. Enjoy A Spacious Backyard With Mature Greenery, Perfect For Outdoor Relaxation. Conveniently Located Near Top-Rated Schools Including Markville Secondary School And Unionville High School, As Well As CF Markville Mall, Restaurants, Grocery Stores, Public Transit, And Parks, With Quick Access To Highway 7 And Highway 407. (id:60365)
23 Fontebella Avenue
Vaughan, Ontario
Pride of ownership in Vellore Village, Vaughan. Beautifully updated, sun-filled home featuring 9-ft flat ceilings, hardwood flooring throughout, pot lights, and California shutters on the main floor. Bright, functional layout offers privacy and comfort for family living. Modern gourmet kitchen with central island, brand new refrigerator, induction stove, breakfast area, and walk-out to garden. Spacious primary bedroom with walk-in closet and updated 5-piece ensuite. Extra-wide driveway parks two cars. Professionally landscaped front and backyard-easy to maintain and ideal for family enjoyment. Partially finished basement offers flexible space for gym or recreation. Minutes to Hwy 400, subway station, shopping, restaurants, parks, top ranking schools, Vaughan Mills, Wonderland, Cortellucci Hospital, and all amenities. (id:60365)
8 Parkway Avenue
Markham, Ontario
Stunning Custom-Built Home In The Heart Of Markham Village Boasts Over 4000 Sq Ft Of Living Space. High-End Finishes From Top To Bottom, Bright South Facing Home. Real Wood Engineered Oak Flooring Throughout & Heated Tile Floors In Bathrooms & Second Floor Laundry. All Bedrooms With Ensuites. Custom Cabinetry, Closet Organizers, Built-In Thermador Appliances & Designer Light Fixtures. This Home is Just Few Of The Many Features To Expect When you Come to See it yourself. Amazing! 200 Meters Walking distance to Markham Go Station. Walking distance to Schools, Community Center, and Markham main Street shopping. Minutes from 407. (id:60365)
248 Talbot Crescent
Newmarket, Ontario
This beautifully renovated 3-bedroom raised bungalow is perfectly located in the heart of Newmarket, directly across from Dennis Park, and situated in a high-demand, family-friendly neighborhood close to schools, parks, transit, and all major amenities. Just minutes from Upper Canada Mall, this move-in-ready home offers both comfort and convenience. Step outside to a private backyard-a peaceful retreat ideal for entertaining, gardening, or simply relaxing. The main level features a bright, open-concept living and dining area filled with natural light, complemented by a newer gourmet kitchen with contemporary cabinetry, newer countertops, and stainless steel appliances. Three generous bedrooms provide ample space for families, guests, or a home office. Beautiful Stone Fireplace rough in. The fully finished basement adds valuable living space, featuring a versatile recreation room, Wet Bar, a 3 piece bathroom, and potential for an in-law suite or private work-from-home setup. This exceptional home is the perfect blend of modern updates, functionality, and an unbeatable central location. (id:60365)
116 Mistywood Crescent
Vaughan, Ontario
Amazing Townhome In The Desirable Neighborhood Of Thornhill Woods! Stunning Family Home W/ Open Concept Maple Kitchen, S/S Appliances, Beautiful Breakfast Area Overlooking The Backyard With A Stunning Deck, Spacious Living Room, 9' Smooth Ceilings And Hardwood Floors On Main Floor. Beautifully Finished Basement W/ 3-Piece Ensuite Bathroom, Spacious Bedroom & Open Concept Living Room. Upgraded Interlock Driveway With 3 Parking Spaces. Convenient Location: Minutes Drive to Hwy 407, Hwy 400 and Vaughan Mills Mall, Close to Supermarket, Restaurants, Park and Community Centre* Roof 2019 , Cac 2020, Cabinets Storage in the Basement (id:60365)

