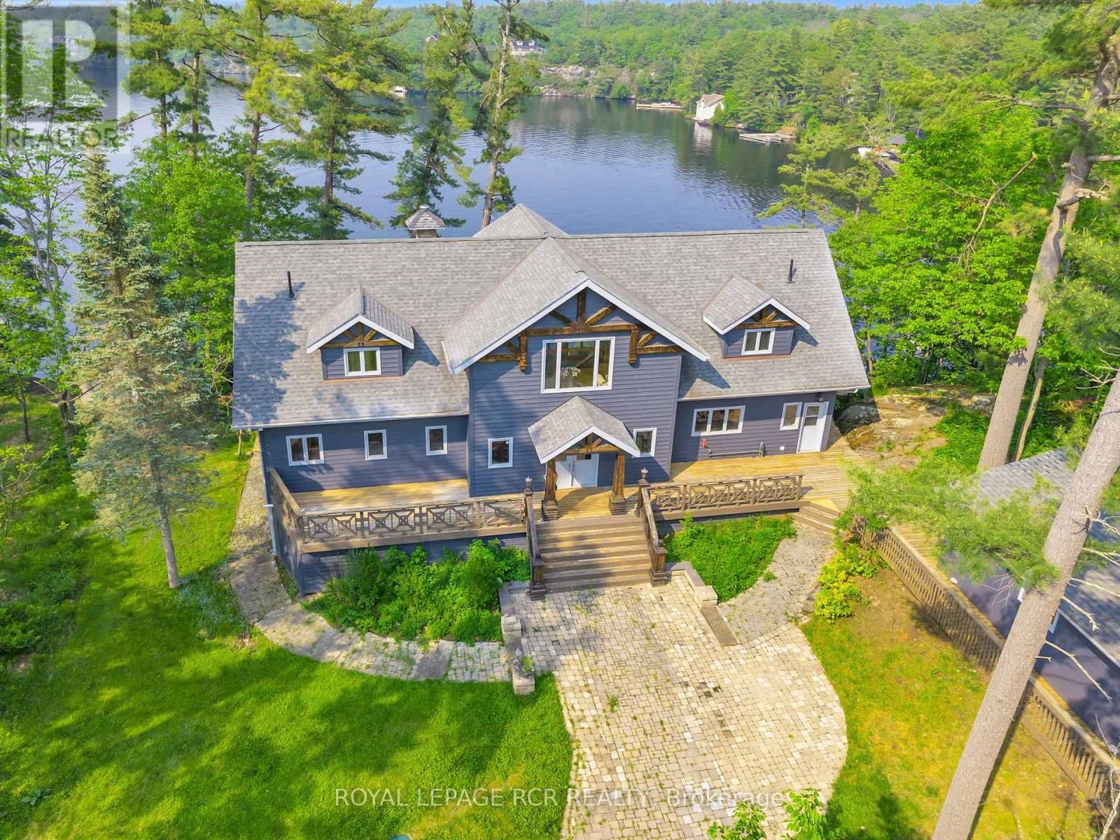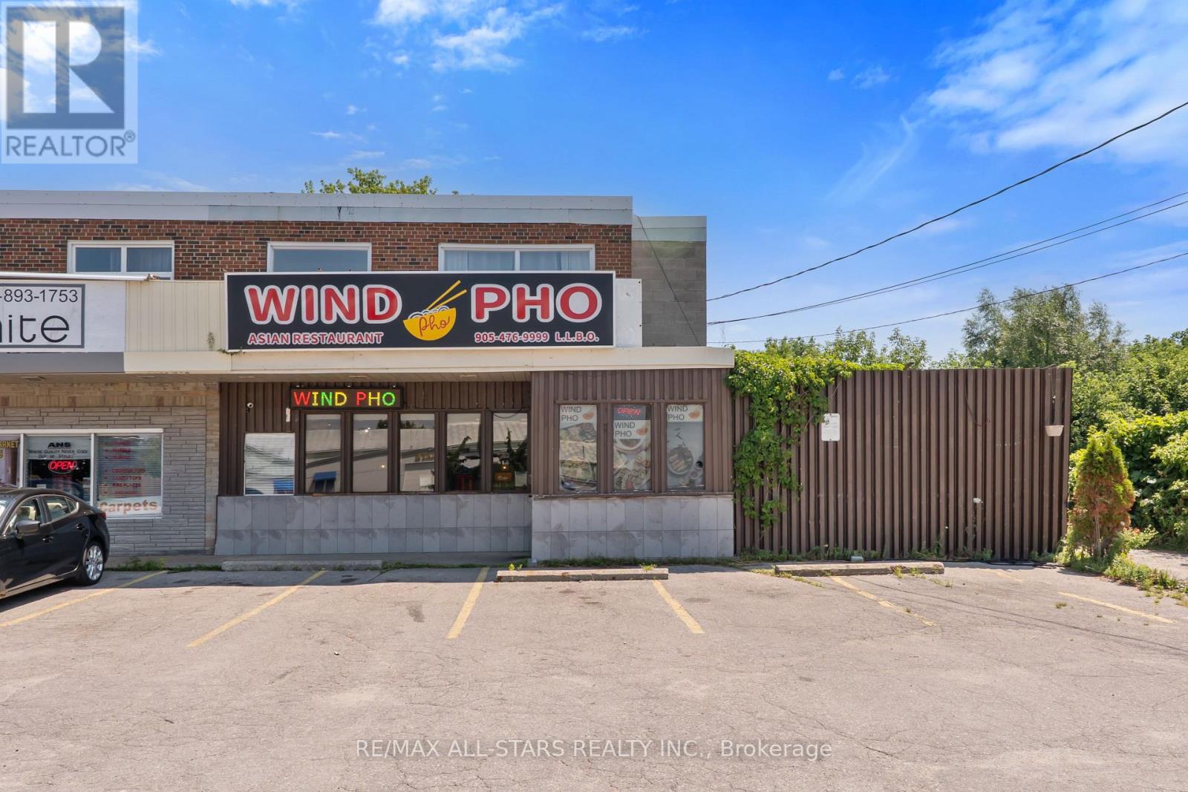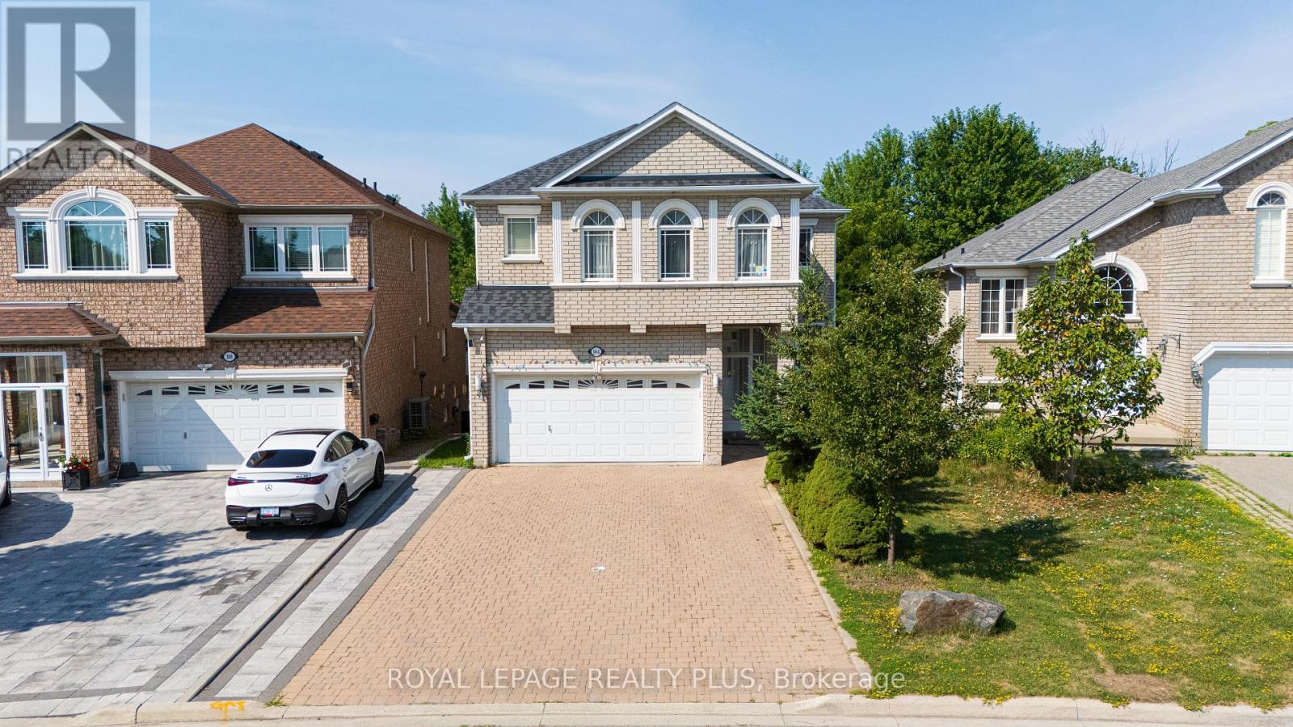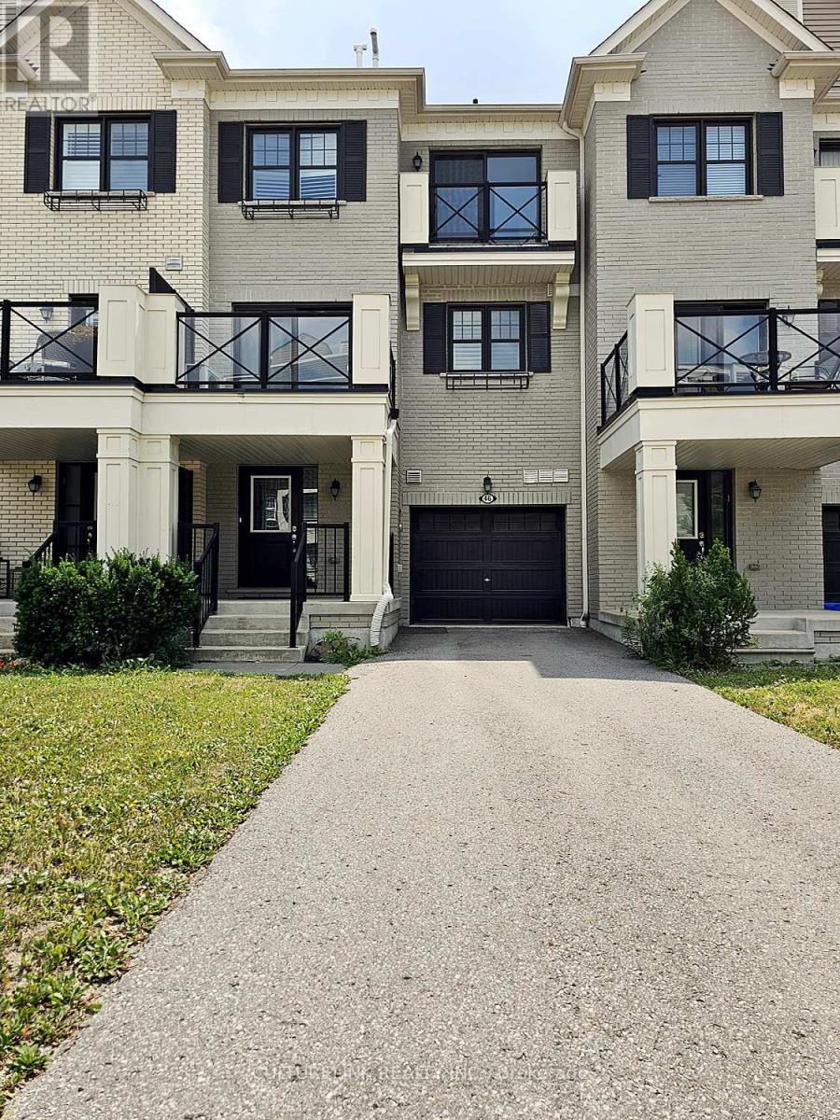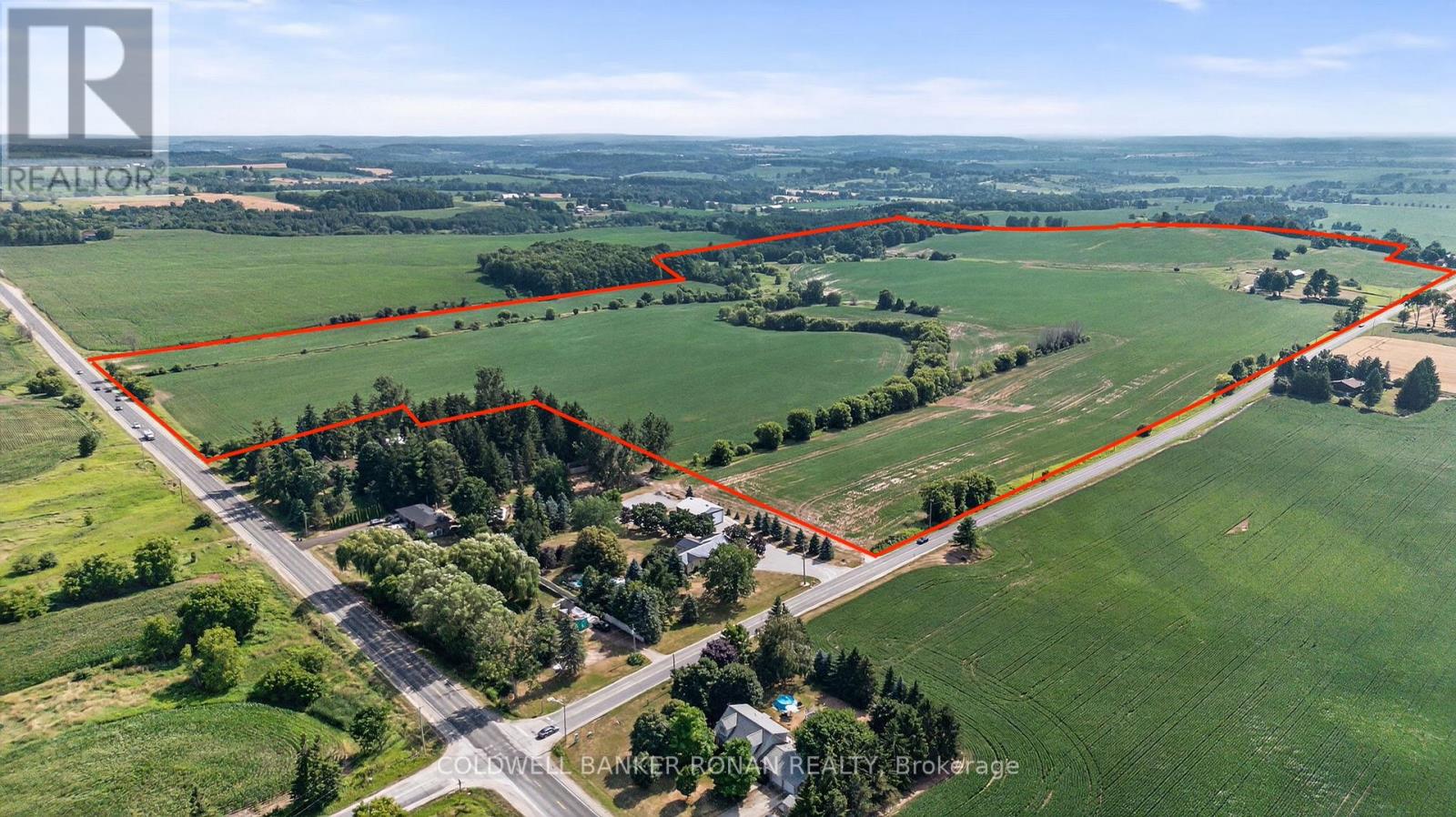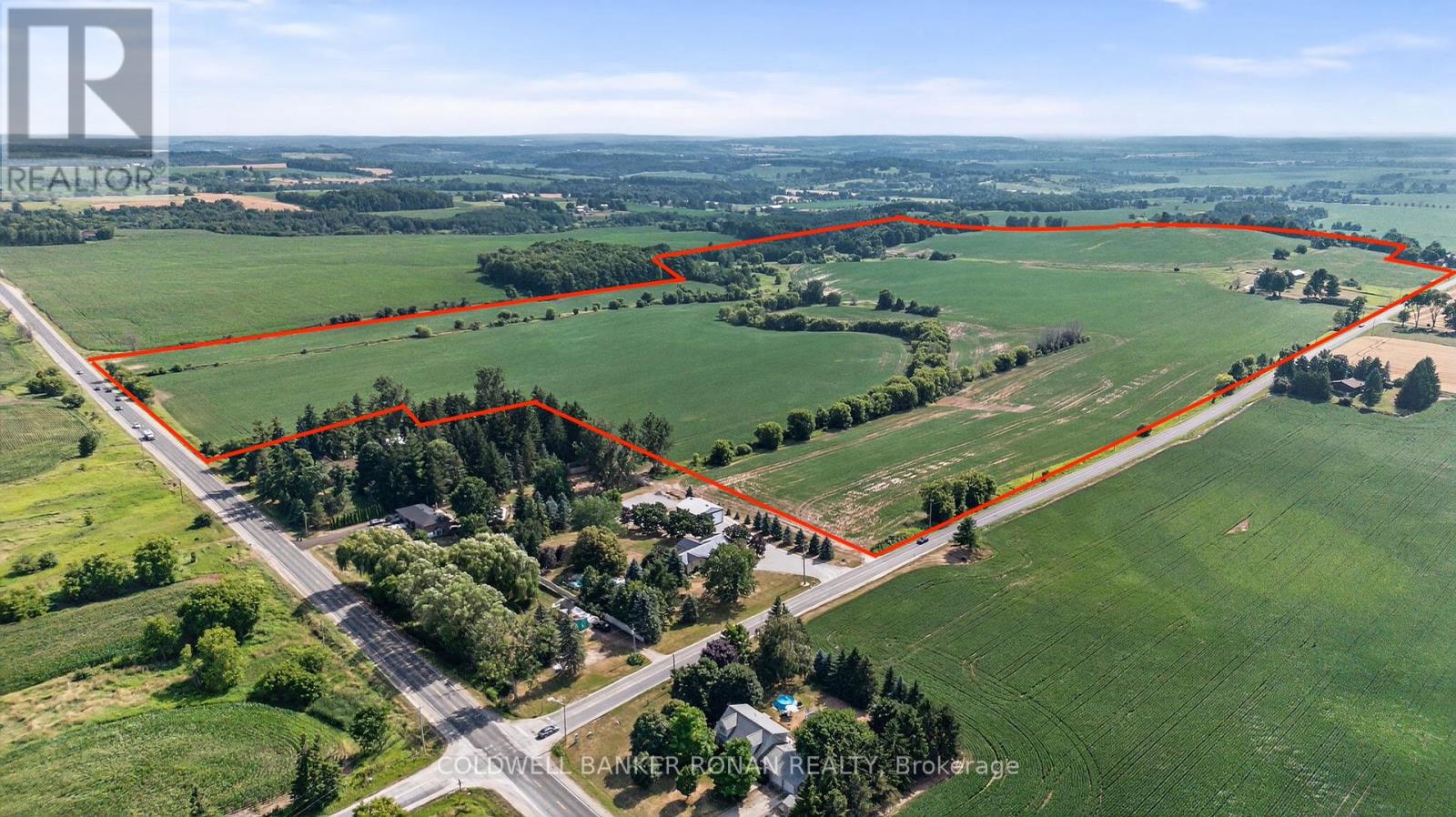1754 Pappy Gill Lane
Severn, Ontario
Discover the magic of Gloucester Pool, an inland Muskoka gem with calm waters, stunning natural shorelines, and full access to the world via the Trent-Severn Waterway. This charming 3-bedroom cottage offers the perfect blend of rustic Muskoka character and modern comfort, with a finished basement, detached heated garage, and a boathouse featuring an electric lift and deep water off the dock. Spend your mornings soaking up the serenity on the dock, and your days exploring the area's on-water restaurants, spas, and scenic landmarks like the Big Chute Marine Railway. With a bunkie for guests and a sauna outbuilding complete with a wood-burning stove, this property is made for four-season enjoyment. Just minutes from the Port Severn General Store, public boat launches, and sandy beaches, this is your gateway to Muskoka living with endless places to explore by boat, bike, or foot. A rare opportunity to own a piece of classic cottage country with all the comforts of today. (id:60365)
20 Howard Avenue
Brock, Ontario
Top Reasons You Will Fall In Love With This Detached Raised Bungalow! Located On 1/2 Acre Lot On A Peaceful Street, This Home Features 3 Spacious Bedrooms And A Bright, Open-Concept Living Area. A Newly Renovated Kitchen With A Walk-In Pantry And Quartz Countertops, Backsplash, Extended Cabinets, A Large Island Ideal For Entertaining, Gas Stove, Pot Filler, Built-in Wine Fridge And Microwave. Lower Level With 2 Additional Bedrooms, 2 Washrooms And A Kitchenette With A Walk-In Pantry. A Generous Family Room Perfect For Potential In-Law Suite. Fully Fenced Yard. Recent Updates Include A 200 AMP Electrical Panel, Lenox Furnace (2022), A/C (2022), Stainless Steal Appliances (2022). Double Car Garage With Direct Access To The Basement And A Long Driveway With Parking For Up To 6 Vehicles. Close Proximity To Beautiful Outdoor Spaces Including Thorah Centennial Park and Beaverton Harbour Park And Enjoy The Beach, Marina, Picnic Areas, Playground. Scenic Nature Trails Like The Beaver River Wetland Trail and MacLeod Park Trail. Close To The Brock Community Centre, Local Schools And All Amenities. (id:60365)
15 Richard Boyd Drive
East Gwillimbury, Ontario
Welcome to 15 Richard Boyd Dr. in Holland Landing! With over $60k in upgrades, this beautifully renovated home is move-in-ready and turnkey with almost 2700 sqft of finished living space! Enter through the covered porch into the grand sunken foyer with 12ft ceilings. Engineered hardwood throughout main floor and 2nd floor hall. Entertain in the open-concept kitchen with upgraded gold hardware, Quartz countertops, backsplash, gas stove and stainless-steel appliances. Relax in the family room overlooking the yard or enjoy privacy with the California shutters and curl up by the gas fireplace. Escape to the backyard through the dining room for BBQs on summer nights with no worry of grass to cut. Fully stoned yard with professionally installed gravel French channel drain (2023) and new fencing. Other thoughtful changes include upgraded light fixtures, 240v EV charger in the garage, 2nd floor laundry for convenience, interlocked parking pad (2024), upgraded larger powder room tiles, fully oak staircase with solid oak pickets and much more. Complete with a fully finished basement, includes a play area for the kids and a ceiling mounted, short throw 4k projector equipped with Harmon Kardon speakers allows the family to escape to movie nights without leaving the home! Huge storage room to store seasonal items, basement shower and fully enclosed utility room with 200amp service. (id:60365)
116w - 268 Buchanan Drive
Markham, Ontario
Unionville Gardens! Markham Downtown Luxury Condo! 10 Feet Ceiling. 1 Bedrm,1 Den (Can Be A Bedrm),1 Parking + 1 Locker. 159 Sqft Terrace, Very Well Maintained. Laminated Flooring Throughout. Gorgeous Amenities Including Indoor Pool, 2 Hot & Cold Plunge Pools, Saunas, Mah Jiong Room, Pingpong Room, Gym, Party Room, Yoga Studio, Library, Sky Deck Tai-Chi Garden & Guest Suites. Excellent Transit At Doorsteps. Close To Markville Mall, Shopping Plazas, Schools And Parks. Top School, Unionville High School, Coledale Public School Zone. (id:60365)
289 The Queensway Avenue S
Georgina, Ontario
Exceptional restaurant opportunity at 289 The Queensway South, Keswick. This fully equipped space comfortably seats 40 guests, perfect for a cozy dining experience or a bustling eatery. The sale includes all kitchen equipment and chattels, allowing you to start operations immediately without additional setup costs. Located in a vibrant area with strong local demand, this restaurant benefits from excellent visibility and steady foot traffic. The lease is competitively priced at $3,616 per month, offering great value for a prime location near schools, shopping, and community hubs. Whether you're an experienced restaurateur or looking to enter the food industry, this turnkey restaurant space provides a confident foundation for success. Don't miss this chance to own a thriving business in Keswick's growing market. (id:60365)
104 Melbourne Drive
Richmond Hill, Ontario
Luxurious Ravine-Back Detached in Prestigious Rouge Woods!Rare opportunity to own a beautifully upgraded home nestled on a quiet cul-de-sac in the sought-after Rouge Woods community. Backing directly onto a stunning ravine, this 5+2 bedroom residence offers approx. 2,970 sq. ft. above grade (as per floor plan) plus a fully finished walk-out basement apartment with private entrance.Enjoy soaring 9 ft ceilings on both the main and second floors, an elegant open-concept layout, and rich hardwood flooring throughout. The renovated chefs kitchen features sleek stainless steel appliances, modern cabinetry, and a walkout to a spacious deck ideal for entertaining or unwinding with tranquil nature views.The bright walk-out basement includes a professionally finished 2-bedroom suite with ensuite laundry room that is generating $2,500/month in rental income with the tenant open to staying or vacating.Other highlights include:Extra-wide driveway with no sidewalk fits multiple vehicles.Located near Hwy 404, top-rated schools, parks, and shopping.Turnkey family home with income potential in a prime location. (id:60365)
55 West Street W
Georgina, Ontario
Welcome to this beautifully updated detached bungalow nestled on a quiet, mature street in a well-established community. With 3+1 bedrooms and 2 modern bathrooms, this home combines classic charm with contemporary comfort. Discover a warm and inviting layout featuring tasteful renovations throughout. The main living space boasts an abundance of natural light, complemented by custom built-in bookcases/tv unit, perfect for both storage and display. The fully renovated kitchen creates functionality ideal for everyday living and entertaining. Downstairs, a finished basement provides a versatile forth bedroom, additional living space, and a full bathroom - perfect for guests, a home office, or a growing family. Enjoy the privacy of your fenced backyard, ideal for summer barbeques, gardening, or simply unwinding after a long day. Situated in a mature neighbourhood, you're just steps from local parks, schools, and essential amenities, offering convenience and a rue sense of community. Don't miss this rare opportunity to own a move-in ready bungalow that offers both comfort and location. (id:60365)
46 Boadway Crescent
Whitchurch-Stouffville, Ontario
Rarely available, a private and dedicated driveway that's not shared with neighbors, along with a secure one-car garage, providing a total of three parking spaces. This low-maintenance home requires no POTL fees, making it perfect for a hassle-free lifestyle. Discover this charming three-story townhouse, ideal for young couples and first-time home buyers. Featuring two spacious bedrooms and three bathrooms, this residence offers comfort and convenience. The master suite includes a spacious ensuite and a walk-in closet. The 9-foot ceilings on the second floor create an open and airy atmosphere, complemented by stylish laminate flooring and a well thought out floor plan for that spacious feel. Dont miss this opportunity to own a modern, move-in-ready property in a wonderful and quiet location. (id:60365)
4495 Line 11
Bradford West Gwillimbury, Ontario
Located just north of Bond Head and offering prime exposure by its dual frontage along Highway 27 and Line 11. Outstanding 159.67-acre farm situated within 4 km of the the coming soon Bradford Bypass. The land is ideally positioned for long-term development in the rapidly growing municipality of Bradford West Gwillimbury. In the interim, the property generates stable income from multiple sources; a local farmer leases the agricultural land, and the well maintained, two story farmhouse is occupied by reliable long-term tenants. A functional 20' x 40' workshop adds valuable on-site storage. This is a rare opportunity to acquire a large, high exposure parcel with immediate income and outstanding future upside. (id:60365)
4495 Line 11
Bradford West Gwillimbury, Ontario
Located just north of Bond Head and offering prime exposure by its dual frontage along Highway 27 and Line 11. Outstanding 159.67-acre farm situated within 4 km of the the coming soon Bradford Bypass. The land is ideally positioned for long-term development in the rapidly growing municipality of Bradford West Gwillimbury. In the interim, the property generates stable income from multiple sources; a local farmer leases the agricultural land, and the well maintained, two story farmhouse is occupied by reliable long-term tenants. A functional 20' x 40' workshop adds valuable on-site storage. This is a rare opportunity to acquire a large, high exposure parcel with immediate income and outstanding future upside. (id:60365)
906 - 28 Interchange Way
Vaughan, Ontario
Festival - Tower D - Brand New Building (going through final construction stages) 1 Bedroom plus Den 2 bathrooms, Open concept kitchen living room 626 sq.ft., Open Balcony - ensuite laundry, stainless steel kitchen appliances included. Engineered hardwood floors, stone counter tops. (id:60365)
89 Laskin Drive
Vaughan, Ontario
Welcome to this stunning home, ideally situated in one of the most sought-after neighborhoods near Bathurst and Rutherford. With over 2,300 square feet of beautifully designed living space, this home effortlessly blends comfort, style, and practicality.Upstairs, you'll find three spacious bedrooms, including a luxurious master suite featuring its own private en suite bathroom. The two additional bedrooms share a full bathroom, offering the perfect setup for a growing family.The main floor boasts a versatile den that can easily double as a fourth bedroom or home office. For added convenience, it comes with its own bathroom. The open-concept design effortlessly flows from the modern kitchenfinished in sleek neutral tonesinto the bright and airy living room, dining room, and family room, creating an ideal space for both entertaining and everyday living.Step outside into the backyard, which features a deck perfect for BBQs or hosting gatherings. The space is perfect for relaxation and family fun.As an added bonus, the flexible design of the fourth bedroom could easily transform into a recreational area to suit your personal needswhether it's a home gym, playroom, or cozy lounge.Dont miss out on the opportunity to own this elegant, functional home, located in a prime area close to schools, parks, shopping, and transit. It's truly a place where convenience and luxury meet. (id:60365)

