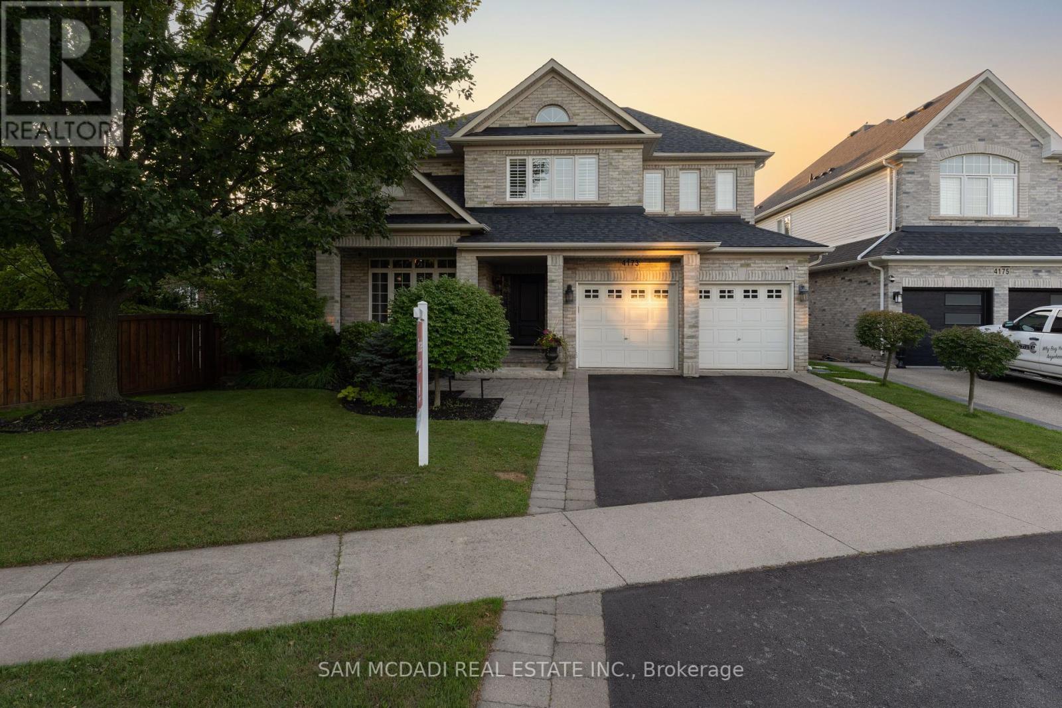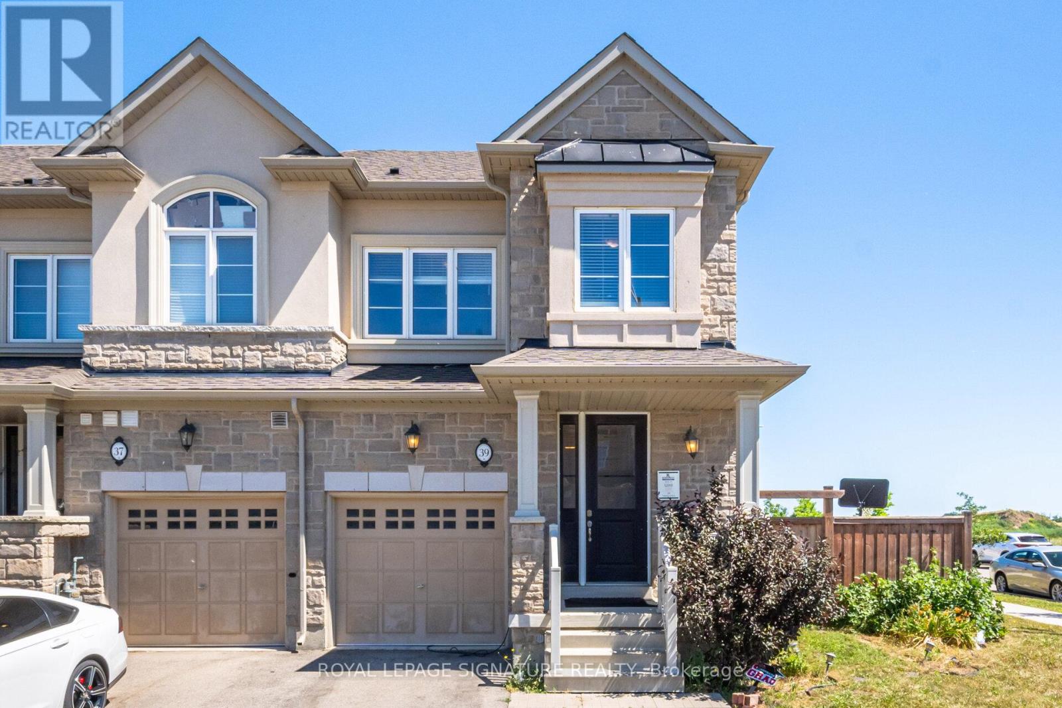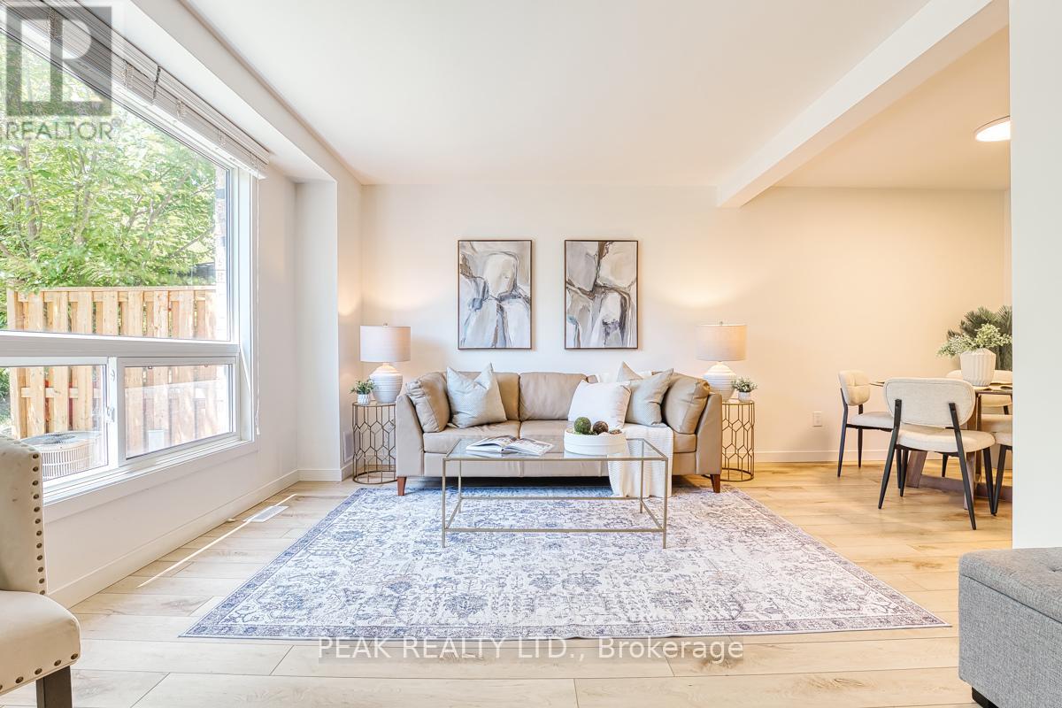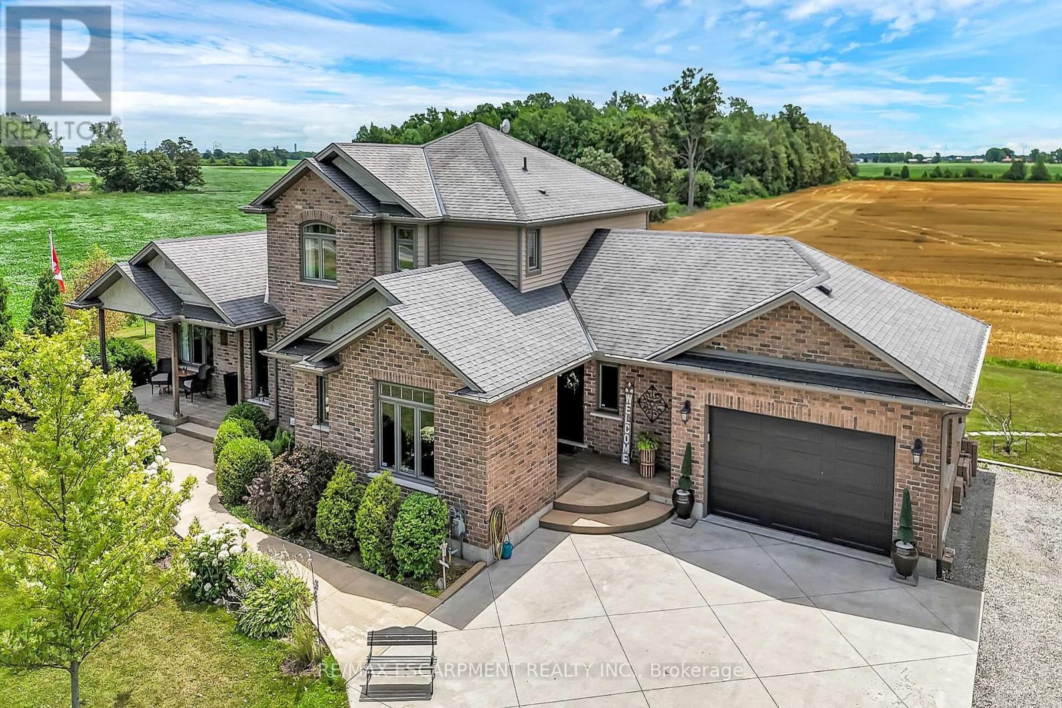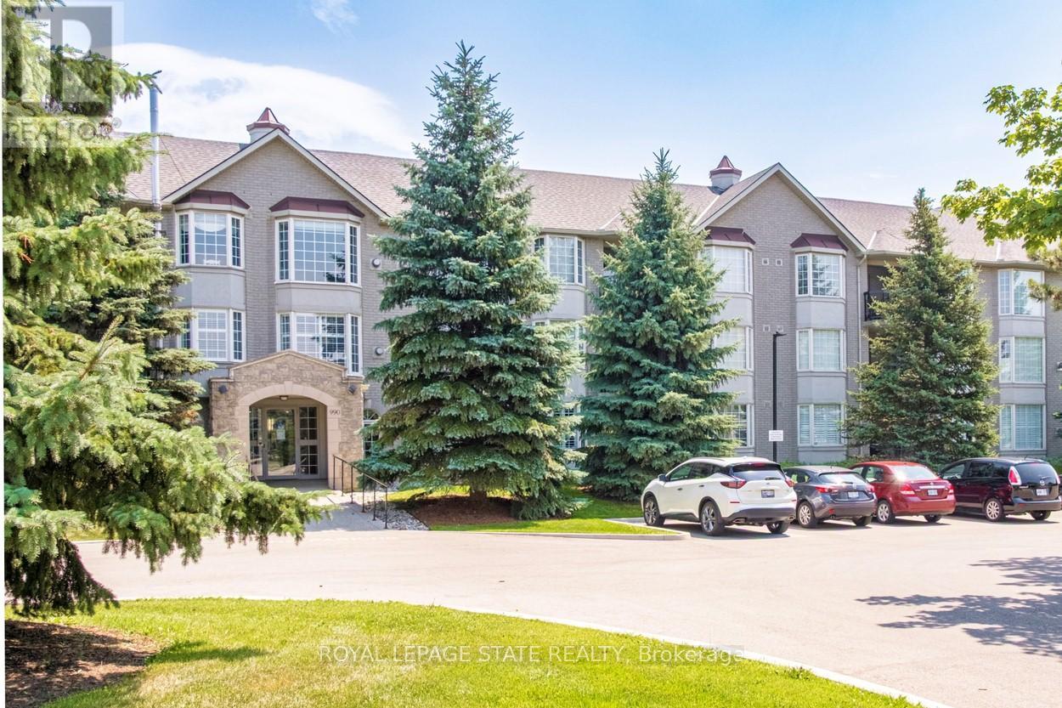69 - 620 Colborne Street W
Brantford, Ontario
This 2 storey new Townhouse property, newly painted and deeply cleaned, with 3 Bed rooms, 3 Bath rooms, 2 parkings, Deck at backyard with Patio door, Located at Colborne St W and Pleasant Ridge Rd in the neighbourhood Seinna Woods East Community in Brantford City and near to Downtown area, HW 403, Shopping Malls, Near to School, Bus Transit facilities in same community area, Spaciaus Basement area for storage etc. Laundry at Upper Floor, Laminate on main Floor and Hall way and Carpets into Bed rooms. etc. All blinds/Curtains and 5 appliances installed. Spacious hallway for Study use. Security deposit required. (id:60365)
4173 Kane Crescent
Burlington, Ontario
Nestled on a quiet crescent in Burlington's established Millcroft community, this beautifully updated 4+1 bedroom, 4-bathroom home offers over 3,800 sq ft of stylish, functional living space tailored for modern family life and effortless entertaining. From the moment you enter, thoughtful upgrades shine, LED pot lights, oversized windows, and walnut-engineered hardwood floors set a warm, sophisticated tone. The standout family room impresses with its vaulted ceiling, gas fireplace, and arched windows that flood the space with natural light. The open-concept kitchen and breakfast area walk out to the backyard deck, seamlessly blending indoor comfort with outdoor living. Designed with both beauty and performance in mind, the kitchen features Cambria quartz countertops, a $14,000+ Miele induction range, KitchenAid appliances, and a built-in microwave neatly integrated into the island. Upstairs, the serene primary suite invites relaxation with a spa-like ensuite featuring a freestanding slipper tub, frameless glass shower, dual vanities, and a heated towel rack. Three additional bedrooms and a full bathroom complete the upper level with ample space and comfort. The finished basement extends the home's versatility with a bright recreation room, fifth bedroom with walk-in closet, full bathroom, and generous storage. Step outside to your own private backyard resort. Redesigned in 2023, the outdoor space boasts a custom $160K upgraded inground pool, multi-level lounging areas, and a low-maintenance vinyl fencing for full privacy. Landscape lighting (2024) adds a touch of evening ambiance, while Wi-Fi-enabled irrigation and pool controls put smart convenience at your fingertips. Superb location just minutes to top-rated schools, Millcroft Golf Club, parks, shopping, dining, with easy access to Highways 407 & QEW and transit via Appleby GO Station. (id:60365)
303 - 50 The Boardwalk Way
Markham, Ontario
Freshly painted open concept 2 bedroom/2 bathroom suite with walls of windows showcasing spectacular treed views. This 1251 square foot 'Sunset Ridge' model offers smart mechanical updates (HVAC, HEPA filter, tankless water heater, LED lighting & more!). A refreshed eat in kitchen with: updated countertops, sink, faucet, backsplash, stainless appliances, water purification system, ample counter & cabinet space. Host family & friends in the L-shaped living & dining rooms - showcasing picture windows with custom blinds. Lots of room for a crowd and a walkout to a covered balcony to enjoy rain or shine. The primary bedroom accommodates a "king-sized" suite, featuring treed views, a walk-in closet, a linen closet, & a spacious en-suite bathroom with a walk-in shower & a soaker tub. The 2nd bedroom makes a great home office or den, and easily accommodates a full bedroom suite. It has a double closet, and is just steps from the updated 2nd full bathroom. In-suite laundry room has sleek updated front-loading washer & steam dryer. Swan Lake is the GTA's premiere gated community - meet new friends & neighbours, pack up & travel w peace of mind while enjoying 24 hour gatehouse security, or stay home & enjoy unparalleled amenities including use of the 16,000 square foot Swan Club w indoor pool, gym, billiards, party facilities, bbq terrace, library, or the 3 satellite clubhouses showcasing bocce courts, pickleball courts, tennis courts and three outdoor pools. There is an active social scene of resident-led events to partake in if you choose, and a friendly neighbourhood vibe - take an evening stroll around the pond and stop & chat with neighbours on the way! 1 Locker and 1 parking Included! (id:60365)
618 - 15 Prince Albert Boulevard
Kitchener, Ontario
Bright and spacious penthouse unit! 1 + Den modern condo w/ a full bathroom located in Victoria Commons. Walkout to your personal balcony, with ultimate privacy and view! Kitchen includes sleek cabinets and stainless-steel appliances. Den can be used as 2nd bedroom. Laminate flooring throughout. Amenities include gym, private party room and outdoor recreation areas. (id:60365)
39 Talence Drive
Hamilton, Ontario
This Executive Freehold End Unit Corner Townhome Offers Over 2,200 Sq Ft Of Luxurious Living Space Spread Across 3 Fully Finished Levels. It Features 3 Generous Bedrooms, A Loft, And 3.5 Baths, Including A Stunning Freestanding Soaker Tub And Separate Glass Shower In The Primary Suite. The Open-Concept Main Floor Is Ideal For Entertaining, While The Second-Floor Family Room And Dedicated Laundry Room Add Convenience To Everyday Living. The Third-Floor Bedroom Comes With An Ensuite Bathroom And Private Balcony. Located In A Highly Desirable Area, This Home Is Close To Schools, Parks, Grocery Stores, Shopping, And The GO Station, With Easy Access To Highways And All Essential Amenities. EV Outlet. (id:60365)
203 Byers Street
London South, Ontario
Welcome to this beautiful 4-bedroom detached home, just 2 years old, located in the prime Middleton area of London, ON, you will appreciate the easy access to the 401, 402 and plenty of schools, shopping, parks, and more nearby (id:60365)
1111 Lac Clair Road
West Nipissing, Ontario
Welcome to your waterfront year round home! This custom-built 4+1 bedroom, 2-bathroom home sits on over an acre of property, offering the perfect blend of space, comfort, and breathtaking views. Step inside to a bright, well designed layout featuring a large kitchen with a pantry and new appliances, ideal for family gatherings and entertaining. The primary bedroom boasts a walkout to a spacious composite deck with a gazebo perfect for relaxing and enjoying the view. Upstairs, you'll find a cozy loft overlooking the water, a second-floor deck off the 4th bedroom, and natural light throughout. The partially finished basement adds extra living space, while the electric heat pump with A/C ensures year-round comfort. Outside, enjoy your very own sandy beach area, firepit spot and year-round dock for endless waterfront fun. Need storage or extra sleeping space? The 2-storey, 3-car garage comes with plenty of storage plus a bunkie that sleeps 7! With ample parking in a newly graveled and graded driveway, and room to roam, this property is ideal for hosting family and friends or simply unwinding in nature. The road is Municipal and yearly maintained and there is garbage pick up. This is the ultimate waterfront lifestyle, don't miss it! (id:60365)
87 Hope Street S
Port Hope, Ontario
The perfect, lovely home! Begin home ownership here or downsize to a charming bungalow! An alternative to a condo with the bonus of outside space. The cozy sunroom at the front of the house is perfect as a reading room. The 3 season games room with a fireplace, opening out to the back deck, makes a lot of usable living spaces! Primary bedroom has an ensuite bathroom and the main bathroom is right by the second bedroom. Ample eat-in kitchen! Very well laid out space. This is a sweet, must-see home. With the double garage, a workshop and a garden shed this home is very accommodating for a lot of at home activities. Lots of parking spaces for a smaller in-town home as well. Perfect for those who want to garden or work in the garage. Deep lot! Floor plan attached. (id:60365)
71 Greenaway Circle
Port Hope, Ontario
Welcome to The Hartley a beautifully designed bungaloft, built in 2014, offering over 1,600 sq.ft. of above grade living space, plus a newly finished basement all nestled in the heart of Port Hope's sought-after Lakeside Village community.Step inside to soaring ceilings and a bright open-concept layout complete with a cozy gas fireplace, California shutters, and a sleek kitchen featuring granite countertops, high-end stainless steel appliances, pot lights, and ample cabinetry. The main-floor primary bedroom offers privacy and comfort with a walk-in closet and a spa-inspired ensuite bathroom with a glass shower and luxurious finishes.Upstairs, you'll find a generous loft space perfect for a family room, office, or play area, along with a second bedroom and full bath. The professionally finished basement extends your living space with an additional bedroom, full bathroom with glass shower, matte black fixtures, and modern accents, plus a cozy recreation room ideal for guests, teens, or multi-generational living. Enjoy warm summer nights in the beautifully landscaped backyard, featuring a multi-tiered deck and pergola perfect for entertaining, dining, or simply relaxing in privacy. Additional highlights include a double car garage, main-floor laundry, powder room, upgraded fixtures, and a welcoming covered front porch. Just steps to waterfront trails, sandy beaches, and Port Hope Golf & Country Club, with easy access to Hwy 401 and historic downtown living. Enjoy warm summer nights in the beautifully landscaped backyard, featuring a multi-tiered deck and pergola perfect for entertaining, dining, or simply relaxing in privacy. Additional highlights include a double car garage, main-floor laundry, powder room, upgraded fixtures, and a welcoming covered front porch. Just steps to waterfront trails, sandy beaches, and Port Hope Golf & Country Club, with easy access to Hwy 401 and historic downtown shops and restaurants. (id:60365)
17 - 175 Cedar Street
Cambridge, Ontario
** OPEN HOUSE: Sunday (July 27) 2:00-4:00 PM. ** Welcome home to this beautiful and fully renovated 3-bedroom condo townhouse, nestled in a peaceful and sought-after neighborhood. With every detail thoughtfully upgraded, this carpet-free home offers the perfect blend of modern elegance and comfort. As you step inside, youll immediately notice the luxury new vinyl flooring that flows seamlessly throughout, paired with a freshly painted interior that exudes a crisp, inviting atmosphere. The heart of the home, a brand-new kitchen features sleek, contemporary cabinetry, high-end finishes, and ample storage space. Both bathrooms have been completely renovated with sleek, modern touches. Great functional design, open layout, well-appointed bedrooms, and good storage room. With creative ideas & inspiration, Basement offers the potential of adding an additional Full bathroom + more living space. Enjoy the privacy and serenity of your own private patio, perfect for relaxing or entertaining, while backing directly onto a tranquil greenbelt for added seclusion and natural beauty. Prime location, walking distance to Westgate Shopping Centre, public transport, parks, schools and the famous Gaslight Entertainment District. This turnkey townhouse combines the best of modern living and natural tranquility, offering the ideal space for families or professionals seeking a quiet retreat in the heart of the city. Roof and windows replaced by a well-run and diligent condominium management. With low maintenance living and all the work already done, this home is ready for you to move in and enjoy from day one! (id:60365)
560 Concession 11 Walpole Road
Haldimand, Ontario
Absolutely spectacular custom built brick/stone bungaloft situated proudly on 200ft x 180ft (0.83 ac) landscaped lot surrounded by endless acres of calming farm fields enjoying forest backdrop in the distant horizon - no immediate neighbors in site! Relaxing 35 min commute to Hamilton, Brantford & 403 - 10 mins southwest of Hagersville fronting on quiet paved secondary road. This 2013 built home offers 2,994sf of tastefully appointed living area, 2,502sf unspoiled 9ft high basement plus 829sf oversized double car garage incs separate basement staircase. Plank wood designed stamped concrete front landing leads to convenient side foyer ftrs entry to laundry room & garage leads to the pinnacle of this Masterpiece the World Class kitchen boasting wall to wall sea of windows positioned above granite counters flanked by gorgeous cabinetry includes uppers extending to the top of 9ft ceilings - ftrs magnificent island, hidden 9x5 walk-in pantry, stylish tile back-splash & quality SS appliances. Continues to adjacent living room showcasing stone n/g fireplace & walk-out to 315sf covered porch - segues to multi-purpose family room (former salon) w/separate walk-out, 2pc bath, desired office, grand front foyer w/8ft doors - segues to lavish primary suite introducing large WI closet & personal 4pc en-suite complete w/jacuzzi tub & heated ceramic floors. Stunning 828sf 2nd level ftrs 3 huge bedrooms, 4pc main bath & roomy hallway. Desired heated ceramic tile floors are enjoyed in kitchen, dining room, front foyer & laundry room. Incredibly sized basement level incs rough-in bath w/sewage pump already installed, huge principal rooms (easy to finish)& utility rooms housing n/g furnace equipped w/AC, HRV, sump pump, owned n/g hot water heater & 200 amp hydro. Extras - central vac, 8000g water cistern, 8x16 shed, oversized drive extends to large concrete front parking pad, 210sf interlock fire-pit & excellent functioning septic system. "Next Level" Country Living - Redefined! (id:60365)
208 - 990 Golf Links Road
Hamilton, Ontario
Turnkey & carefree one-floor lifestyle! Sun-filled Ancaster condo with lovely private balcony. This spacious and beautifully maintained unit features a bright and open living/dining area with sunny bay window, gleaming hardwood floors and cozy gas fireplace. The recently renovated open-concept kitchen has plenty of cupboards & counter space perfect for both accomplished cooks and casual gourmets. Full main bath plus a roomy 4-piece ensuite. Carpet-free with hardwood in both bedrooms, living and dining rooms. Handy in-suite laundry/utility room. Furnace and c/air replaced in 2022. Large private storage locker at front of parking spot #30. Stress free living in a wonderful community that is just steps from shopping, restaurants, transit, entertainment, golf and easy highway access. This warm and inviting condo is truly move-in ready! (id:60365)


