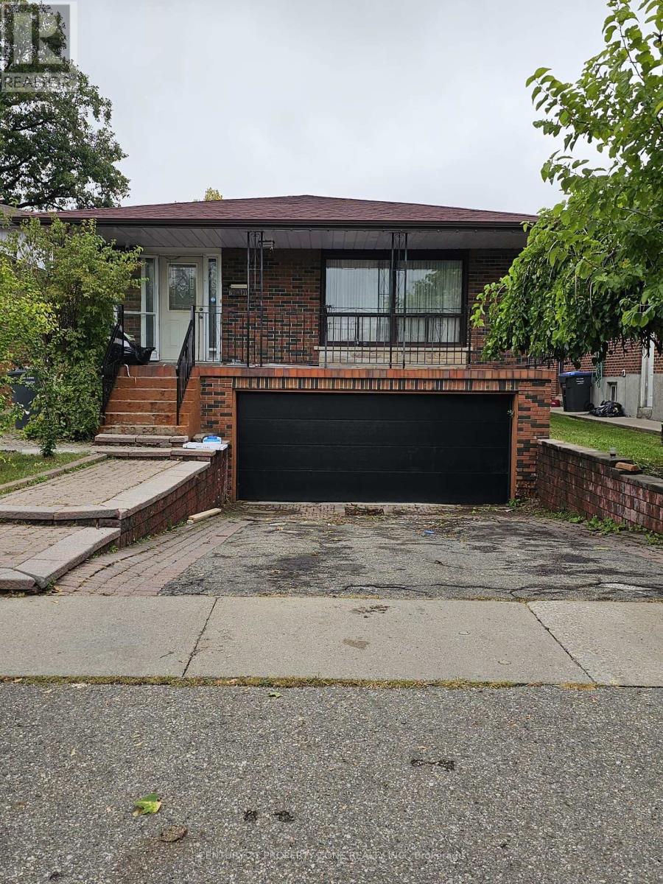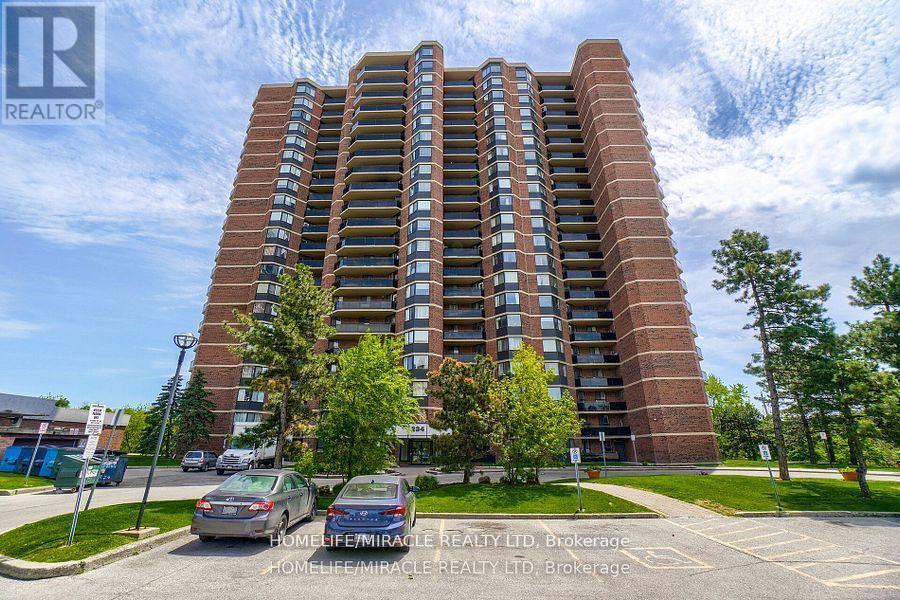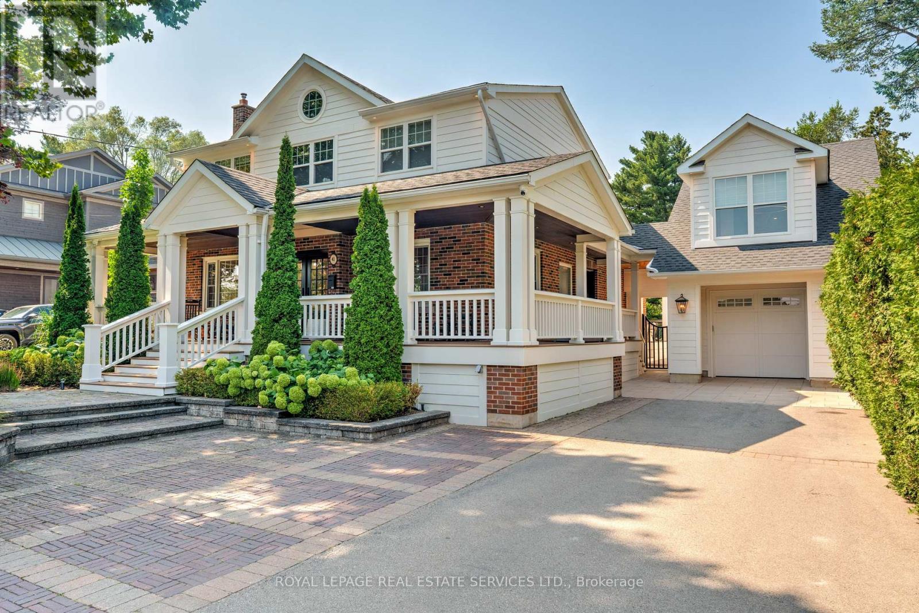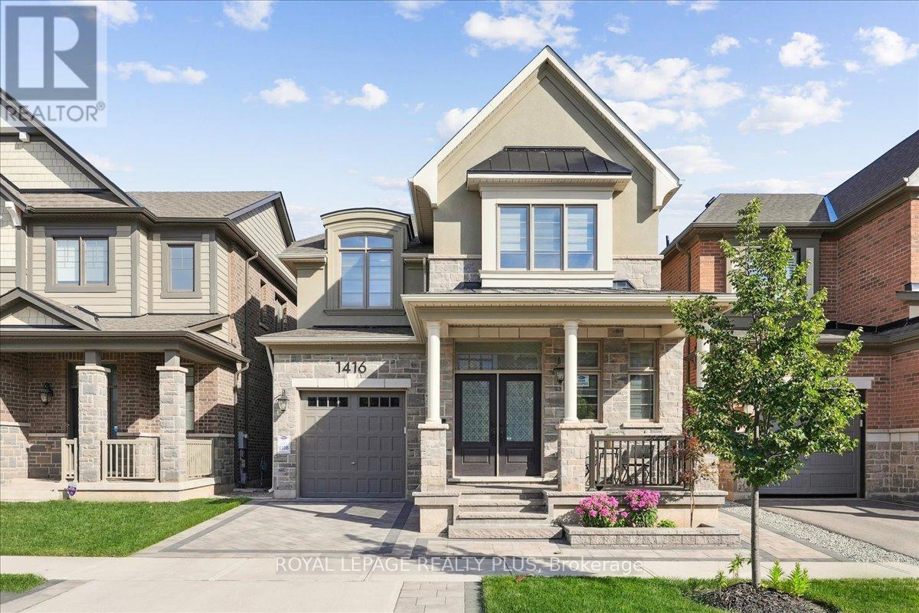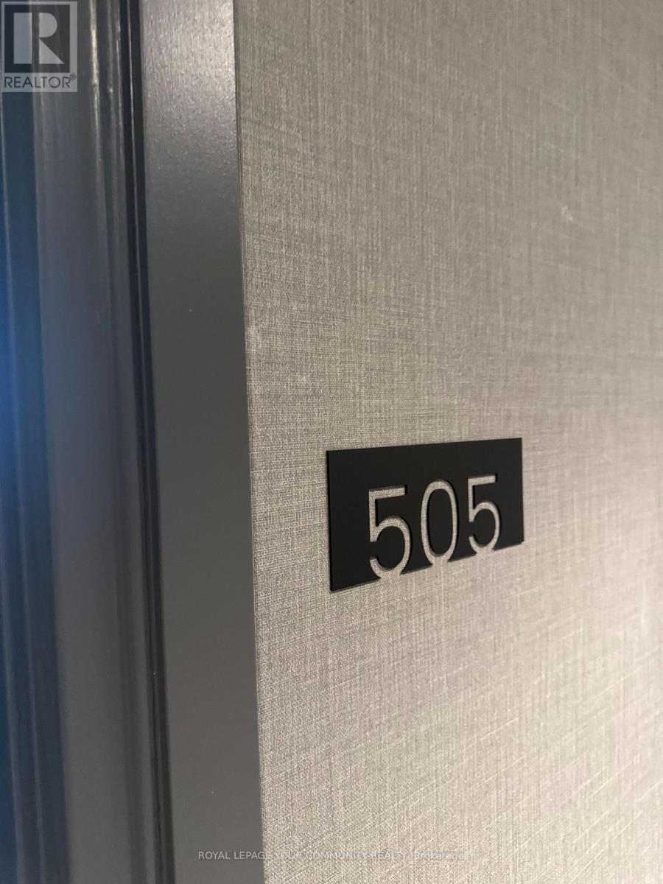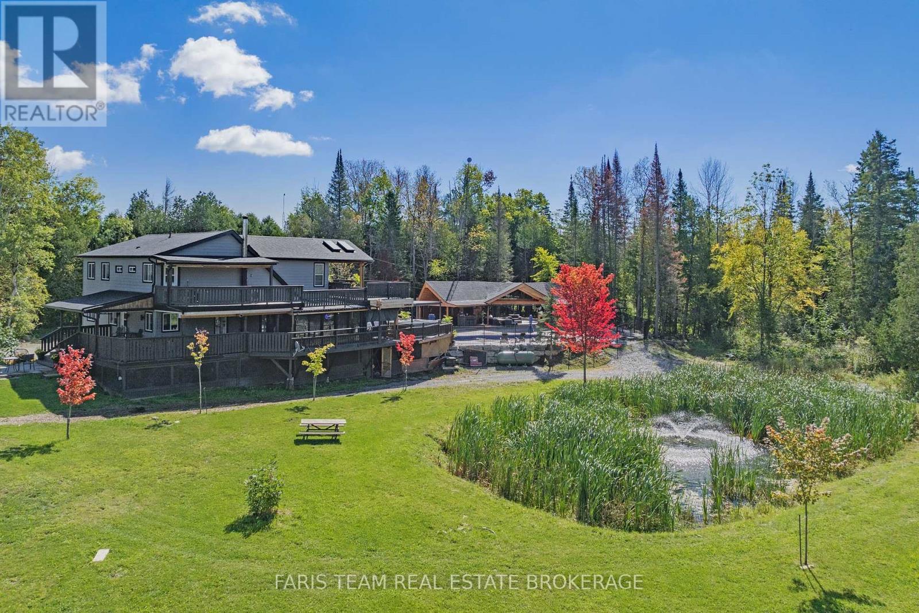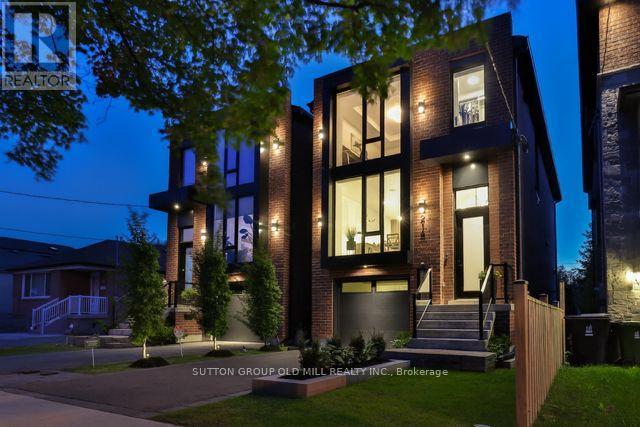162 Digby Road
Oakville, Ontario
Walk to the Lake! Welcome to 162 Digby Rd, nestled on a quiet, tree-lined street in one of Oakvilles most desirable neighbourhoods. This charming home exudes warmth and character, offering 4+ bedrooms, formal living and dining rooms, plus two family roomsperfect for todays busy family lifestyle. The recently renovated eat-in kitchen is ideal for preparing meals, while the spacious deck invites you to relax or entertain with summer BBQs. Surrounded by parks and playgrounds, with top-rated schools and public transit just steps away, this home combines comfort, convenience, and community. Dont miss your chance to make this Oakville gem your forever home! (id:60365)
Upper - 7600 Middleshire Drive
Mississauga, Ontario
Welcome to this beautifully updated home that combines modern luxury with everyday comfort. Thebrand-new kitchen features stainless steel appliances, quartz countertops, and a sleek designerbacksplashperfect for family meals and entertaining. The main level showcases upgradedhardwood floors and tiles throughout, with 4 spacious bedrooms including a stunning primarysuite with a brand-new 4-piece ensuite. All bathrooms have been tastefully upgraded, offering afresh and modern feel.Step outside to enjoy the large front porch and a private backyard with mature trees, creatingthe perfect setting for outdoor gatherings or quiet relaxation. Situated in the highlysought-after Malton community, this home is just minutes from schools, parks, plazas, WestwoodMall, Pearson Airport, places of worship, transit options (MT, BT, TTC, GO), and majorhighways.A rare opportunity to lease a move-in-ready home that blends elegance, comfort, and convenience in one of Mississaugas most desirable neighborhoods. (id:60365)
1401 - 234 Albion Road
Toronto, Ontario
LOCATION LOCATION LOCATION---Just 4 minutes to HWY 401, Bright 2-Bedroom Condo with open-concept layout, and a large balcony with unobstructed Downtown sky line CN Tower views. The primary bedroom includes an ensuite and walk-in closet. Ensuite laundry with extra storage shelves. Located just steps from the scenic Pan Am Trail, connecting you to the Humber River Trail and kilometers of walking and cycling paths. Enjoy parks, ponds, and green space right outside your door. Convenient Location: TTC at doorstep, Quick access to Highways 400, 401 & 427, 10 mins to Yorkdale Mall & Humber River Hospital, 25-35 mins to downtown Toronto Building Amenities: Outdoor pool, gym, sauna, party/meeting room, Perfect for first-time buyers, families, or anyone seeking a nature-connected lifestyle with city convenience (id:60365)
41 Fairwood Place E
Burlington, Ontario
Beautifully updated and thoughtfully customized, this Aldershot home blends timeless craftsmanship with modern convenience. Set on a professionally landscaped lot with a fully refurbished pool and pool house, its a rare opportunity in a sought-after Burlington neighbourhood. Inside, wide-plank 7.5 oak engineered hardwood flows throughout. The main floor features custom built-ins by Gravelle and Hayes Woodworking, an elegant office, and a stunning living room with gas fireplace framed in quartz. The chefs kitchen is a true centerpiece, boasting a Viking 36 six-burner gas range, Jenn-Air wall oven, fridge/freezer and dishwasher, a 10 x 4.5 powered island, Blanco sink, wine fridge, and Sonos speakers extending to the porch. Upstairs, the primary suite offers a custom closet system with media area and a spa-like ensuite vanity by Gravelle. A fully renovated 5-pc main bath (2024) with Riobel fixtures complements additional bedrooms. The finished basement includes a bedroom with closet system and a 4-pc bath (2024). Laundry is a breeze with double Whirlpool washers/dryers and utility sink. Comfort is ensured with dual furnaces and AC (main house AC 2024; garage AC/furnace 2023), full spray foam insulation, and hardy board siding.The backyard is designed for year-round enjoyment with a heated salt-ready pool (refurbished 2022: new liner, walls, plumbing, equipment, lighting, and safety cover), irrigation-fed lawns and veggie garden, greenhouse, and Trex decking. A pool house with fridge/freezer, sink, 2-pc bath, and storage completes the outdoor retreat. Bonus spaces include a custom gym with built-in fridge, dual TVs, and full HVAC, plus a heated/cooled garage with GDO. Move-in ready and designed for both everyday living and entertaining, this home truly has it all. (id:60365)
1416 Lakeport Crescent
Oakville, Ontario
Gorgeous Detached home with tons of upgrades in high demand Joshua Meadows neighbourhood of Oakville. Great Space for the Family with 2,479 Sq.Ft. (as per MPAC) of Living Space...Plus huge size Basement with a bathroom rough-in ready Awaiting Your Design Ideas! Soaring 10-foot ceiling on main floor and hardwood floors are throughout. Stunning Kitchen Boasting Modern, Soft-Close Cabinetry, Centre Island/Breakfast Bar, Granite C/Tops, Large Pantry, High-End S/Steel Appliances & Generous Breakfast Area with W/O to Patio! Bright & Beautiful Open Concept Great Room Featuring Gas Fireplace & Spacious Dining Room Plus Convenient decent size Main Floor Den/Office. There are custom window zebra blinds throughout the house. Every closet in the house has been customized with stylish organizers. 4 Good-Sized Bedrooms with organizers in closets, 3pc Main Bath & the Generous Primary Bedroom Boasting W/I Closet with organizers & Classy 5pc Ensuite with Double Vanity, Soaker Tub & Separate Glass Shower. Convenient Laundry on the 2nd Level thoughtfully planned out with custom cabinetry, quartz countertop & additional storage. As you enter from the walk in garage, there is an elegantly placed mudroom with a closet and built in custom cabinet pantry. The exterior showcases beautiful stonework, Professionally done Natural Stone in Front Porch, Interlock stones in Driveway, Walkways, Backyard Patio with gas line for bbq & new landscaping with built-in garden and river stone ! Conveniently Located in Newer Joshua Meadows Neighbourhood with Good schools and Easy Access to Hwys, Parks & Trails, Rec Centre, Restaurants, Shopping & Amenities. Don't miss it. (id:60365)
0505 - 135 Tyndall Avenue
Toronto, Ontario
Welcome to Maddox Tyndall, a rental community at King and Dufferin, reappointed to offer a refined lifestyle in the heart of Liberty Village. Our renovated suites combine contemporary design with everyday comfort, while our dedicated on-site property management and regular resident events, ensure a seamless, well-rounded living experience in one of Toronto's most vibrant neighbourhoods. Sign a lease on a furnished or unfurnished suite to receive up to two months free rent & complimentary in-suite wi-fi. (id:60365)
2502 - 4011 Brickstone Mews
Mississauga, Ontario
Stunning corner suite 2 bedroom, 2 bathroom with 9 ft ceilings and expansive floor-to-ceiling windows, offering excellent natural light and breathtaking panoramic city views. Freshly painted and thoughtfully upgraded with porcelain tile, premium laminate floors, stainless steel appliances, quartz countertops, an extended breakfast bar, and in-suite laundry. The spacious primary suite features a walk-in closet and a stylish 4-pc ensuite. Open-concept layout with private balcony, ideal for both daily living and entertaining. Parking and locker included. Located in the vibrant heart of Mississauga, just steps to Square One, Celebration Square, Sheridan College, YMCA, Central Library, dining, entertainment, and minutes to Hwy 403/401 and GO Transit. (id:60365)
2642 5th Line
Innisfil, Ontario
Top 5 Reasons You Will Love This Home: 1) Tranquil estate on over 13-acres allowing you to embrace serenity of this expansive property, featuring more than 300' of fencing along a newly paved road and exclusive gated driveway access 2) Versatile detached shop includes a full-size basketball court, a well-appointed office, and a stylish two bedroom apartment loft above 3) Grand family home offering five bedrooms, a luxurious primary suite, a sun-drenched sunroom adjacent to the kitchen, and an inviting wraparound porch 4) Backyard retreat with over $300,000 invested in creating your private paradise, you will enjoy a custom saltwater pool, a charming pavilion with a bathroom and changing room, a hydro pool hot tub with an automatic cover, and an irrigation system 5) Rural sanctuary with modern convenience, offering both secluded tranquility and proximity to schools, amenities, Lake Simcoe, and major highways. 3,323 fin.sq.ft. (id:60365)
966 Upper Sherman Avenue
Hamilton, Ontario
Truly Unique & Versatile Home! Situated on a corner lot with driveway access from both Jasmine and Upper Sherman, this property offers exceptional flexibility. The concrete driveway accommodates up to 4 vehicles. Enjoy the convenience of a separate basement entrance leading to a fully finished in-law suite. Wheelchair-friendly access with a ramp at the back door and a fully accessible shower on the main level. This home boasts 4 bedrooms, 3 bathrooms, and 4 separate outdoor access points. The private, fully fenced side yard features a deck and hot tub, with patio door access from a bedroom. Inside, you'll find hardwood flooring, generously sized bedrooms, and plenty of potential to bring your own creativity. Ideal for larger families, multi-residential possibilities, or home based business / office use - this home is as versatile as it is spacious. (id:60365)
216 Delta Street
Toronto, Ontario
Luxury Etobicoke living just a whisper away. This meticulously crafted residence showcases designer finishes and thoughtful details throughout. Showcasing soaring ceilings and a welcoming living area anchored by a cozy fireplace for those winter nights. Throughout the home, discover the finest Kentwood hardwood flooring complemented by striking white oak feature walls. The kitchen is truly a Chef's kiss designed by Cameo Kitchens, boasting European cabinetry, Fisher & Paykel appliances, 42 inch integrated fridge, double wall oven and an induction cooktop coupled with convenient dishwasher drawers seamlessly integrated into the island for modern functionality. Transitioning to the dining area, an expansive space bathed in natural light creates the perfect setting for refined gatherings. The primary suite offers a coffered ceiling, sitting area, custom dressing room, and spa-inspired ensuite with soaker tub, double vanity, and oversized rain shower. Additional highlights include heated bathroom floors and 2nd-floor laundry. This eco-friendly home blends sustainable design with modern luxury. Smart home technology elevates everyday living, integrated speakers set the perfect mood, Google Nest keeps comfort at your fingertips, and security cameras provide peace of mind, all seamlessly woven into the modern design. Heading to the lower floor, entertaining reaches new heights with a refined basement retreat and a backyard oasis designed for unforgettable gatherings. Located on a quiet, family-friendly street, this home is minutes from excellent schools, parks, transit, and all of South Etobicoke's best amenities. A rare blend of design, comfort, and technology, don't miss this truly one-of-a-kind residence! Enjoy quick access to the Gardiner, 427, QEW, Sherway Gardens, GO Transit, and the TTC, with parks, top schools, hospitals and the lakefront just moments away. Alderwood offers a peaceful, family- friendly community in the heart of South Etobicoke. (id:60365)
607 - 2450 Old Bronte Road
Oakville, Ontario
The Branch Condos in Oakville. Great RENTAL for Executive or Young Professionals . Unobstructed Easterly Views! Fabulous One Bedroom 525 sq ft + 41 sq ft Balcony! Rent includes Hi Speed Internet, Parking & Locker, Ensuite Laundry & Walk out to Balcony! Close to Oakville Trafalger Memeorial Hospital, Bronte GO, Glen Abby Golf Club, Sheridan College, Banks, Groceries, Shopping, & ransit. Access 407, 403, QEW. Hiking trails, and Bronte Creek Provincial Park. Fabulous Amenities, Landscaped courtyard with BBQ's, Fresco Kitchen, Guest Suite, Gym & Yoga room, Party Rooms, Indoor Pool, Rain Room, Sauna, 24hr Concierge, all included. A MUST SEE!! Tenant Pays Tenants Insurance, Electricity & Water via Carma Submetering and Billing Solutions Account . (id:60365)
114 - 1 Rowntree Road
Toronto, Ontario
Rarely Available Bright, Spacious Condo! This beautifully maintained 2-bedroom, 2-bathroom unit offer serene views of greenery and the street. This unit includes 1 owned parking spot, and 1 owned Locker. Situated in a well-managed, well Kept building with 24-hr gated security and concierge, 2 elevators, and its own private children's park and scenic walking trail-perfect for families, couples, and seniors alike. Located in a quiet cul-de-sac, with no through traffic, yet close to everything: schools, plaza, Library, 24/7 Rabba, community center, mall, York University & Humber College. Minutes to Finish LRT (under construction), and Highways 407, 27, 427, 401, and 400. (id:60365)


