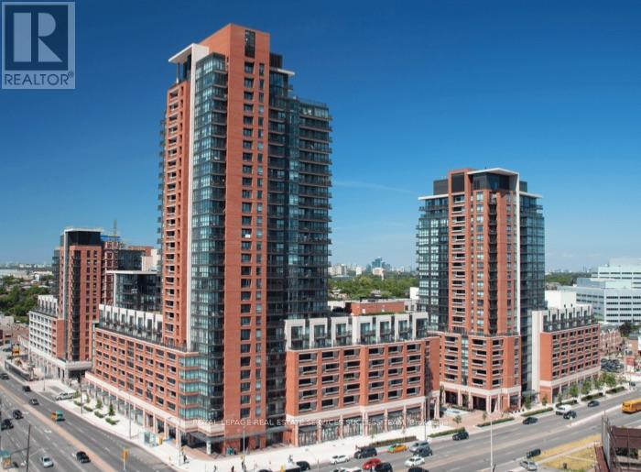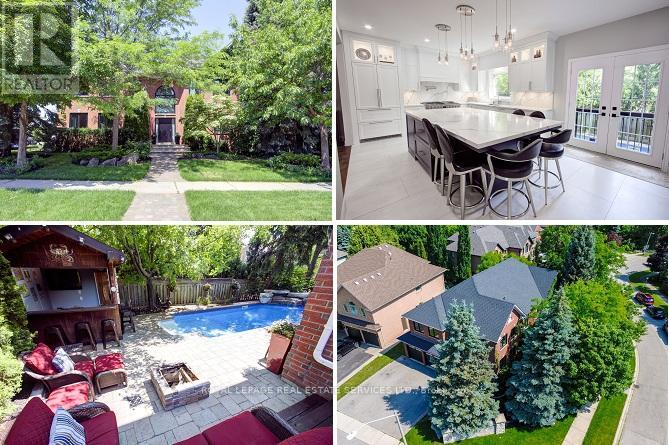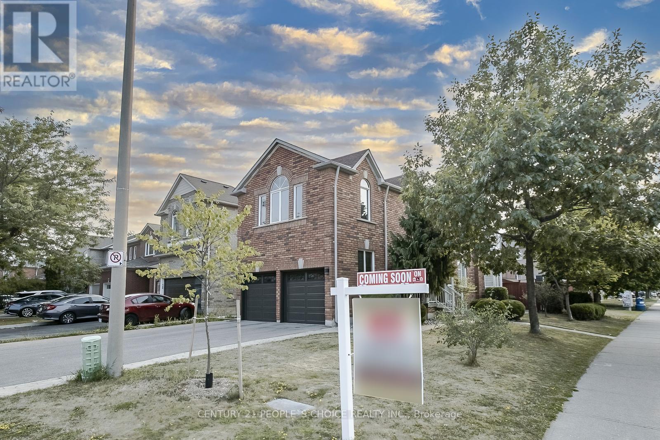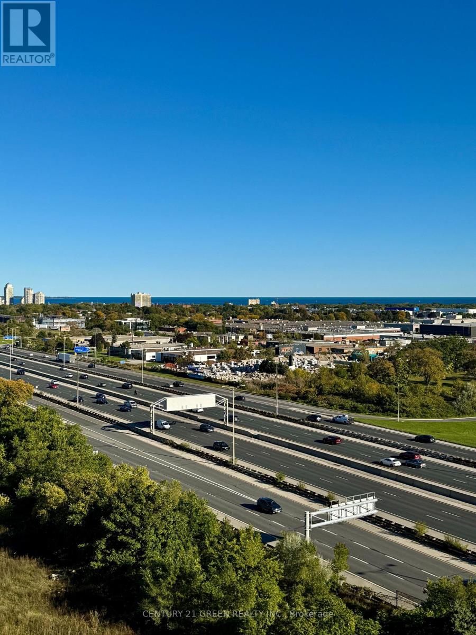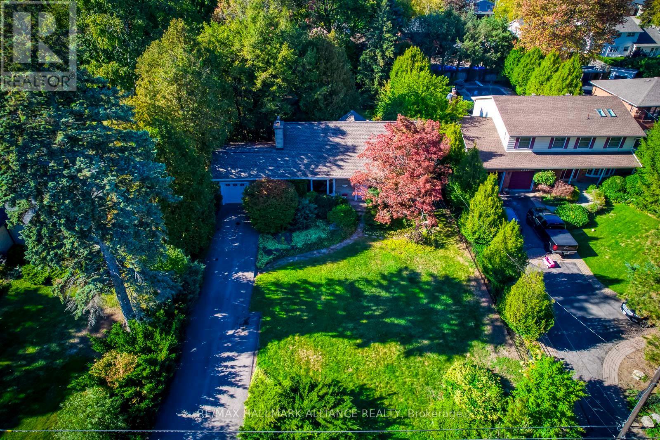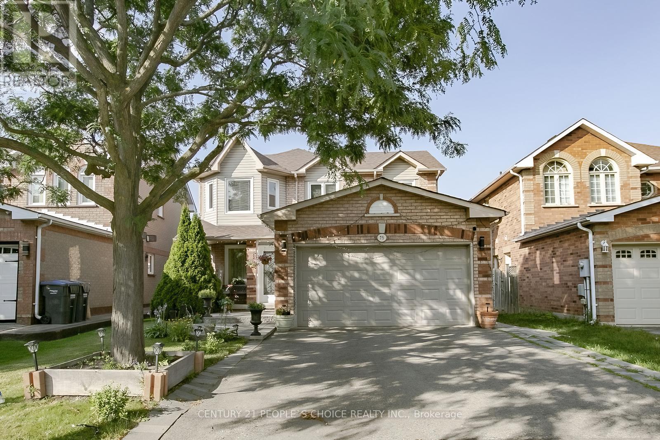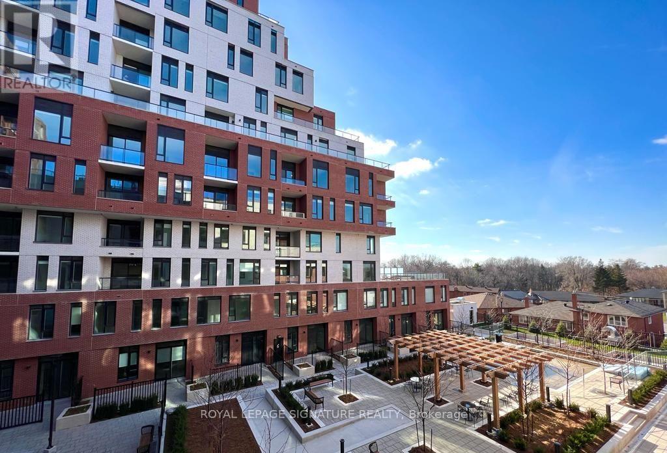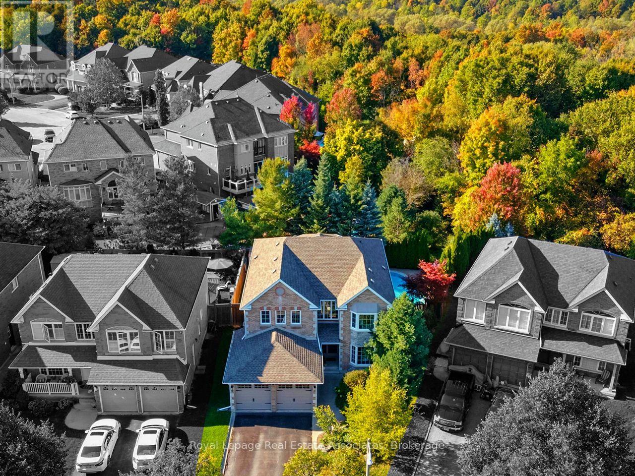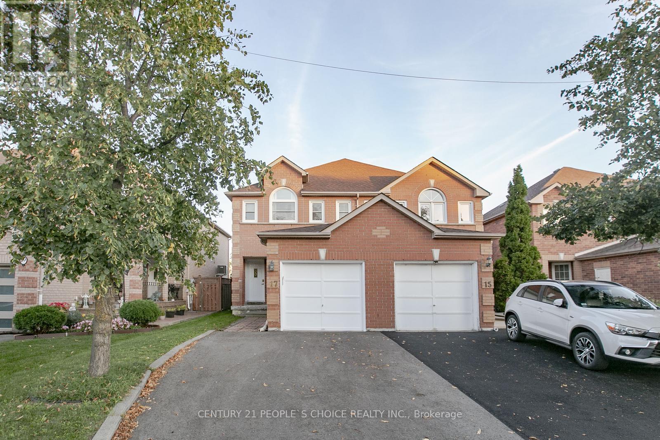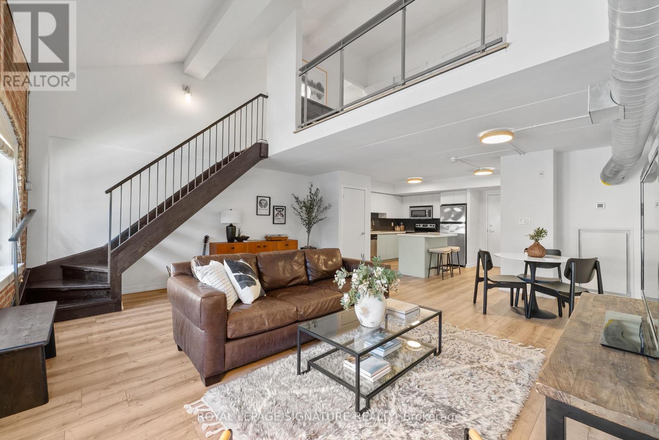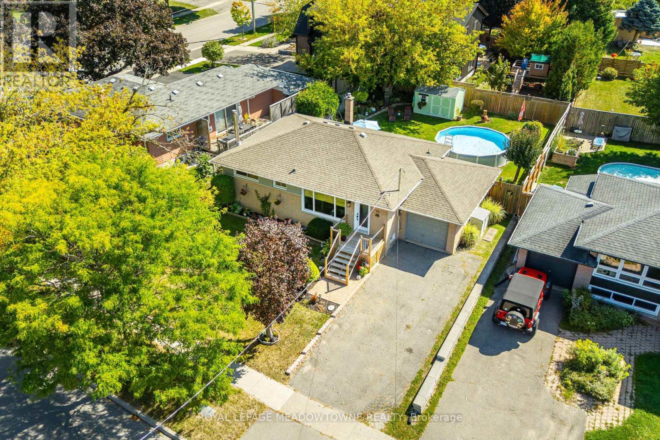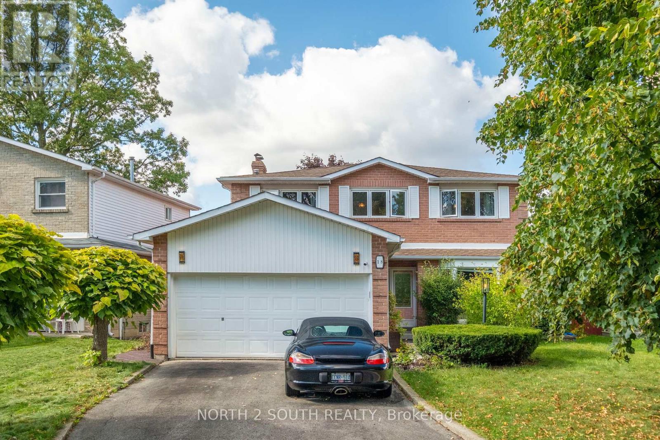241 - 36 Via Bagnato Street
Toronto, Ontario
Rare on the market! Luxurious Condo by Lanterra with South-Facing Layout and huge Private Backyard! This unique unit has 440 sq ft of finished private backyard space!Experience stylish living in this beautifully designed unit featuring soaring 9-foot ceilings, granite countertops, tile and hardwood flooring, and an open-concept layout that feels incredibly spacious.Resort-style amenities include a stunning outdoor pool, 24-hour concierge service, a fully equipped gym, hot tub, sauna, party room, visitor parking, and even EV charging stations.Prime location with unbeatable convenience just minutes to Highways 401, 400, and Allen Road. Close to Yorkdale Shopping Centre, parks, schools, and more!Includes one underground parking space and two storage lockers. (id:60365)
1079 Skyvalley Crescent
Oakville, Ontario
Welcome to 1079 Skyvalley Crescent ideally situated on a peaceful street surrounded by the natural beauty of 16 Mile Creek, scenic walking trails, Lyons Park, and just steps away from the iconic Glen Abbey Golf Club, host of the Canadian Open. This home makes an immediate impression with its mature, professional landscaping and ample parking, offering outstanding curb appeal. Step through the contemporary front entrance and be greeted by a striking interior featuring richly stained hardwood floors, a matching staircase, premium imported tiles, and a soaring two-story foyer that sets the tone for the rest of the home. At the heart of the home is a brand-new "Misani" kitchen, complete with high end professional appliances and custom millwork, a true showpiece and part of nearly $500,000 in recent high-end upgrades. Upstairs, a grand staircase leads to a spacious landing and an impressive primary suite with a walk-in closet and a luxurious, spa-like ensuite bathroom. Three additional generously sized bedrooms and two more fully renovated bathrooms showcase the home's commitment to quality and comfort. The finished lower level is an entertainers dream, featuring a custom bar, billiard area, rec/theatre room, full home gym, spa-inspired bathroom, and modern laundry facilities. Step outside to your own private backyard retreat complete with a full-sized Pioneer pool, cabana, multiple seating areas, fire pit, and secluded spa hot tub, making summer entertaining unforgettable. Additional recent upgrades include new triple-pane windows and custom doors throughout, an upgraded 200-amp electrical panel, modernized HVAC system, new garage doors with remote/ keypad access, and an extended driveway. A rare opportunity not to be missed! (id:60365)
1 Lake Louise Drive
Brampton, Ontario
Beautiful well-maintained Original owner , corner house , 48.39 feet wide Premium Lot . Bright with lots of natural light, situated in very desirable area of Fletcher's Meadow .This house offers separate living, dining and family room, open concept kitchen, breakfast area and W/O to Deck. 3 spacious bedrooms + Hues family room on 2nd floor can be used as( 4th bedroom ,2nd Master bedroom + office space , Family entertainment )Huge Family room have seprate door & gas fireplace , Primary bedroom with 4 pc- Ensuite + Walk-In Closet, 1 Bedroom Finished basement, big family room, full bathroom and separate entrance to the basement. Big Deck for family gathering & Entertainment , stamped concrete in backyard , front door & from driveway to backyard , Double car garage, Long Driveway easily can park 6 cars , total parking spaces 8 cars ,Close to Mount Pleasant GO Station. Walking distance to Elementary & High School & Plaza, Seeing is beliveing ## Do not miss out this beautiful propert+++++.. (id:60365)
1005 - 36 Zorra Street
Toronto, Ontario
Modern sanctuary in the heart of Etobicoke's vibrant community with City & Lake Views at Thirty Six Zorra, offering 2 bedrooms plus a den, 2 bathrooms, and 753 square feet of indoor and outdoor space. Floor-to-ceiling windows showcase sweeping city and lake views, while the open-concept layout seamlessly connects the kitchen, dining, and living areas, enhanced by contemporary pot lights. The chef-inspired kitchen features quartz countertops and stainless steel appliances, and the primary suite includes an Ensuite with a glass walk-in shower. Aa versatile second bedroom and den provide options for guests and a home office, while the spacious balcony invites you to enjoy the urban panorama in comfort. Residents benefit from 24/7 concierge service and an array of modern amenities, including a gym, outdoor pool, pet spa, and more, all within minutes of transit, highways, shops, dining, and waterfront trails making this condo the epitome of stylish city living. (id:60365)
4447 Lakeshore Road
Burlington, Ontario
Located in Burlingtons prestigious Shoreacres neighbourhood. Surrounded by multi-million-dollar estates, this premium 75 x 210 (0.362 acre) lot offers the perfect blend of tranquility, prestige, and potential. With mature trees and exceptional privacy, this property presents a rare opportunity to build your dream home or renovate the existing residence to suit your vision.The current home exudes warmth and character, featuring over 3,000 sq.ft. of finished living space with 4 bedrooms and 2+1 bathrooms, ideal for families or investors alike. Pride of ownership is evident throughout, with generous principal rooms and a functional layout ready to be reimagined.Zoned R1.2, this property allows for up to 35% lot coverage, providing ample flexibility for a custom luxury build. Perfectly positioned just steps from the lake, parks, trails, and top-rated schools, this exceptional property combines lifestyle, location, and limitless possibilitiesan extraordinary offering in one of Burlingtons most coveted enclaves. (id:60365)
75 Letty Avenue
Brampton, Ontario
Detached 4+ 2 Bedrooms & 4 Washrooms ,Pie-Shape, well - maintain , very Clean ,Upgraded Home In The Highly Desirable Fletchers West Neighborhood Of Brampton! Main Floor Features A Spacious Combined Living & Dining Area On Hardwood Floor & Separate Family Room W/ A Cozy Gas Fireplace, Updated Kitchen W/ New S/S Appl & An Eat-In Space That Leads Out To A Party-Sized Deck for Entertainment & family gathering ,Spacious Laundry Room In The Main Floor & Powder Rm.Master Bedroom W/ 4Pc Ensuite, W/I Closet, & Built-In Cupboards, Three Additional Good-Sized Bedrooms That Has Closets & 4Pc Common Bathroom. The Finished Basement Includes Two Bedrooms, An Upgraded Kitchen W/ Quartz Countertops, Open Concept Living/Rec Area & A Full Bathroom Potentially Can Be Rented Out For Extra Income. School Is Just A Minute Walk, Transit Area Is Just Around the Corner, Plaza Is A Walking Distance W/ Walk-In Clinic & Restaurants! Recent Upgrades & Extras : Driveway Repaved In 2018 ,Fridge & Stove New (2023), Washer 2022, Dryer, Pantry In Kitchen, Gas Stove Upgraded (2023), Ac (2022), Windows (2018), Stone Pathway (2018), Smooth Ceiling In The Living/ Dining, Gas Bbq Line Connected in Backyard .Entrance from side to the house. (id:60365)
505 - 3100 Keele Street
Toronto, Ontario
Welcome to The Keeley! A prime address in North York's Downsview Park neighborhood, offering the perfect mix of city convenience and natural serenity. This 1-bedroom plus den, 1-bathroom condo features an open-concept layout ideal for modern living, with a walk-out to the balcony. Enjoy a lush ravine with hiking and biking trails, easy access to Downsview & Wilson Subway Stations, and quick routes to the 401. York University and Yorkdale Shopping Centre are just minutes away.The Keeley offers great amenities, including a courtyard, 7th-floor Sky Yard with views, pet wash, library, and fitness center.Experience North York living at The Keeley where comfort, convenience, and nature come together. (id:60365)
34 Curry Crescent
Halton Hills, Ontario
Stunning, fully updated executive detached home in a highly sought-after neighbourhood, offering the perfect balance of elegance, comfort and family living. Bright and open living spaces make it easy to spend time together, while still offering room to spread out. The heart of the home is the fabulous renovated kitchen, complete with a large centre island and plenty of space for gathering, ideal for both everyday family meals and entertaining. The open-concept design flows seamlessly into the bright family room with a gas fireplace. Upstairs, the large primary bedroom offers two walk-in closets and a spa-like bathroom. Three other generously sized bedrooms provide ample space for the whole family. The finished basement with additional bathroom adds even more space for recreation, a home office, or movie nights. Complete with built-in sauna! Step outside to a private backyard designed for fun and relaxation, with an inground pool, cabana bar and peaceful ravine views, perfect for summer days and weekend get-togethers. Located in a high-demand community close to top-rated schools, parks, trails, and all amenities, this home is a rare opportunity to own a move-in ready property with premium finishes and a one-of-a-kind setting. Kitchen and main floor renovation - 2019. New staircase from main floor to second floor - 2013. Hardwood floor upstairs - 2013. Primary bathroom renovation - 2019. Second upstairs bathroom - 2020. Basement and basement bathroom - 2023. Mechanics: Furnace and A/C - 2018. New water softener - 2024. Exterior: Pool - 2011Composite decking with cedar trim - 2011. Roof - 2015. New Pool Heater - 2025. (id:60365)
17 Caruso Drive
Brampton, Ontario
Move in ready 3 bedroom and 3 washrooms ( 2 Full washrooms on 2nd floor )semi-detached home, nestled in a family-friendly neighborhood perfect for first-time buyers or growing families. Recent upgrades : upstairs laminate floor, New furnace , The inviting foyer leads to a tastefully interior featuring Laminate floors . The bright Open concept Separate living and dining area, ideal for gatherings, is complemented by Lights that enhance both style and functionality, Gorgeous Kitchen Cabinets With Appliances, comfort and peace of mind. Finished Basement with Rec room , can be rented out for Extra income, Extended Driveway can fit extra vehicle ,Nice big backyard for family gathering with full privacy , No house in the back, Located in a sought-after area, this home seamlessly blends contemporary living with everyday convenience, providing an ideal backdrop for creating cherished memories with loved ones. It is just minutes from Brampton hospitals, major grocery stores, medical centers, Brampton downtown, and the GO station. (id:60365)
336 - 1100 Lansdowne Avenue
Toronto, Ontario
Architecturally iconic. Creatively inspiring. Unapologetically cool. Welcome to The Foundry Lofts an authentic two-storey hard loft that delivers nearly 1,200sq.ft. of industrial charmand modern design in one of Toronto's most captivating conversions. This 2 storey, west-facing loft is a rare gem, featuring 2 full bedrooms, 2 bathrooms, and 2 parking spots-a true luxury in the city. Soaring ceilings, exposed heritage brick, oversized warehouse-style windows, and upgraded vinyl flooring set the tone for a space that feels both expansive and intimate. The open-concept layout blends form and function with a sleek contemporary kitchen, perfect for quiet mornings or impromptu dinner parties. Every corner of this loft is thoughtfully designed with clean lines, modern finishes, and a timeless industrial edge. Live at the intersection of history and creativity. Originally a 19th-century train factory, the Foundry now houses one of the city's most unique communal spaces: a 16,000 sq.ft. glass-topped atrium perfect for remote work, casual hangs, or photo-worthy meetups. Residents also enjoy a gym, theatre, party and conference rooms, and abundant visitor parking. Outside your door: Geary Avenues indie breweries and recording studios, the design shops and cafes of The Junction, the Italian flair of Corso Italia, and expansive green space at Earlscourt Park. Fuel up at Balzac's, dine at Parallel or Famiglia Baldassarre, and hop on the TTC in minutes.Take advantage of this rare opportunity to own a curated piece of Toronto's industrial past, updated for modern, inspired living! (id:60365)
79 Rexway Drive
Halton Hills, Ontario
This charming all-brick 3 bedroom, 2 bath bungalow is the perfect blend of comfort, function, and family living. The inviting main level features a bright living room with a large front picture window overlooking the front yard, filling the space with natural light. The kitchen offers a cozy breakfast area and direct access to a backyard deck, making it ideal for everyday meals and entertaining. Step outside to a fully fenced yard complete with a good-sized shed and an above-ground pool, perfect for summer fun. The finished lower level expands your living space with a spacious recreation room, 3 piece bath, and a generous storage area. Car lovers and hobbyists will appreciate the garage with plenty of shelving, a convenient man door to the backyard, and a driveway that fits up to 4 vehicles. All of this in a fantastic location, just a short drive to local shops, schools, and parks. Whether you're a first-time buyer eager to step into the market or a contractor ready to add your own touch, this bungalow is a fantastic find! Don't miss the opportunity to make this lovely bungalow your next home! (id:60365)
18 Mitchell Avenue
Brampton, Ontario
From the moment you step into 18 Mitchell Ave, you can feel the difference. This stunning 4+1 bedroom, 4 bathroom home isn't just another listing it's full of charm, style, and energy. Every space has been thoughtfully designed to blend comfort with modern living, creating a warm and inviting vibe that instantly feels like home. The open layout, beautiful finishes, and attention to detail make every room stand out but the real showstopper is the backyard. Featuring a pool and hot tub, its your own private getaway perfect for relaxing, entertaining, or unwinding after a long day. Homes like this don't come around often. 18 Mitchell Ave is one you need to see in person to truly appreciate its beauty and lifestyle. (id:60365)

