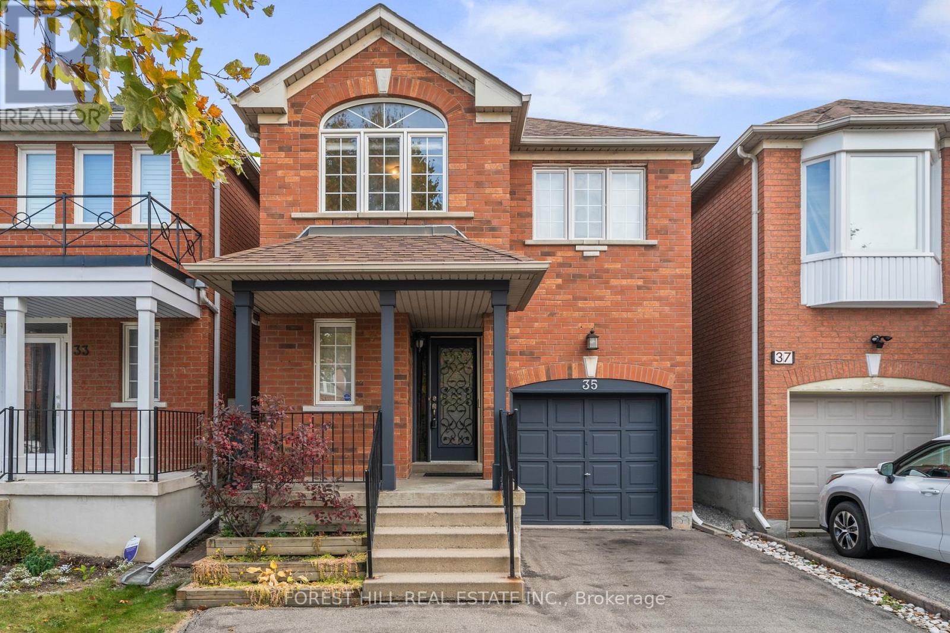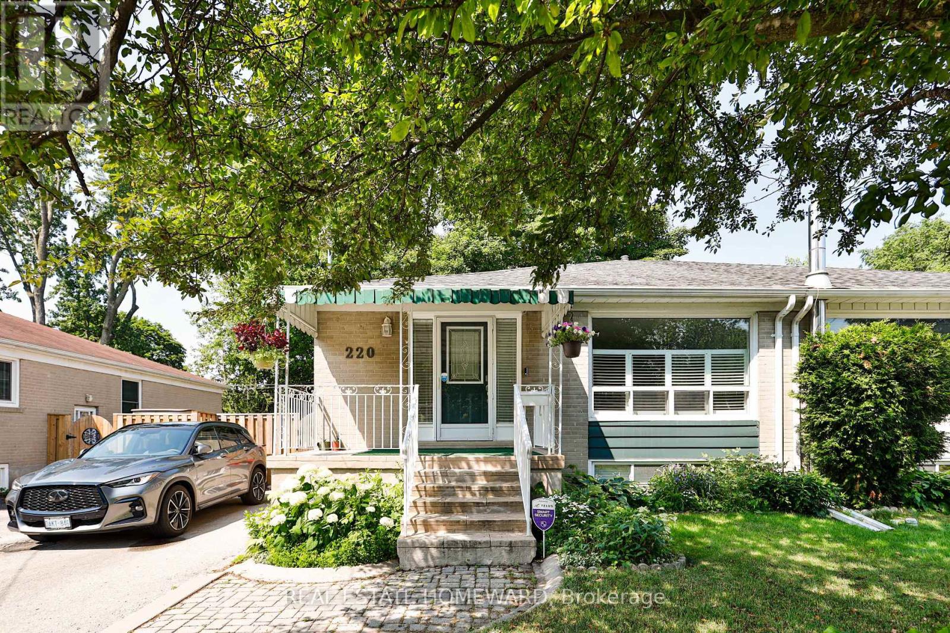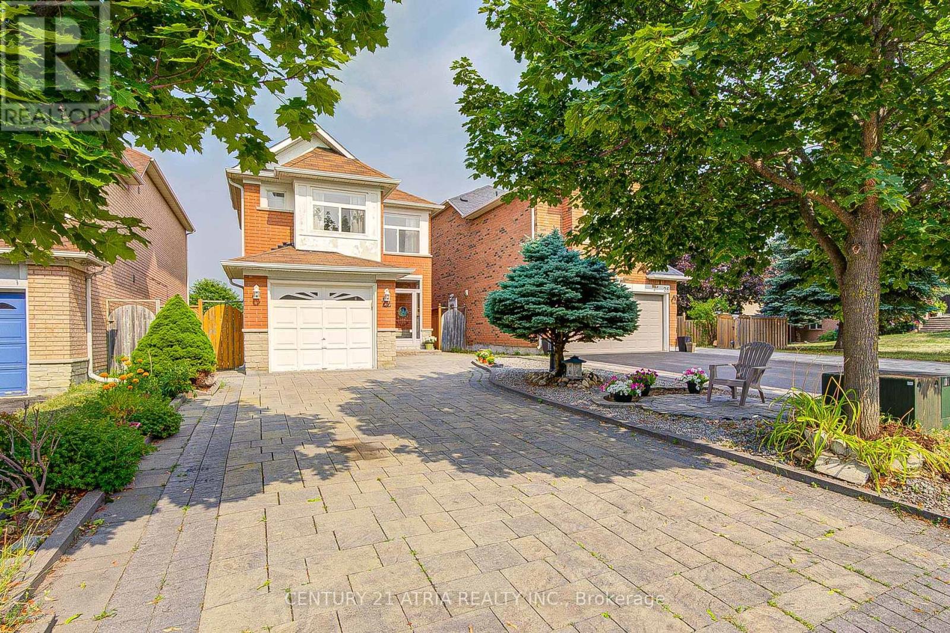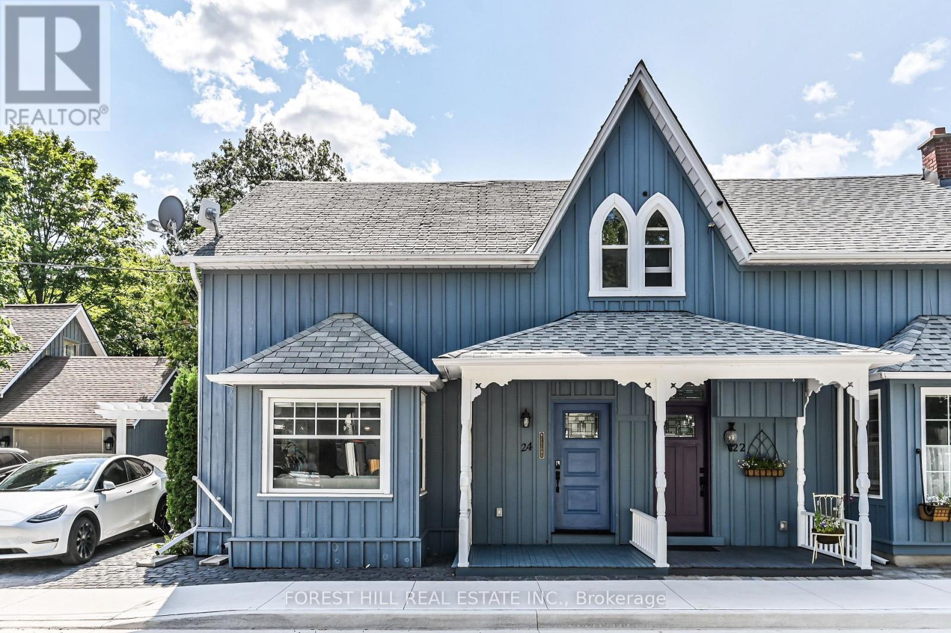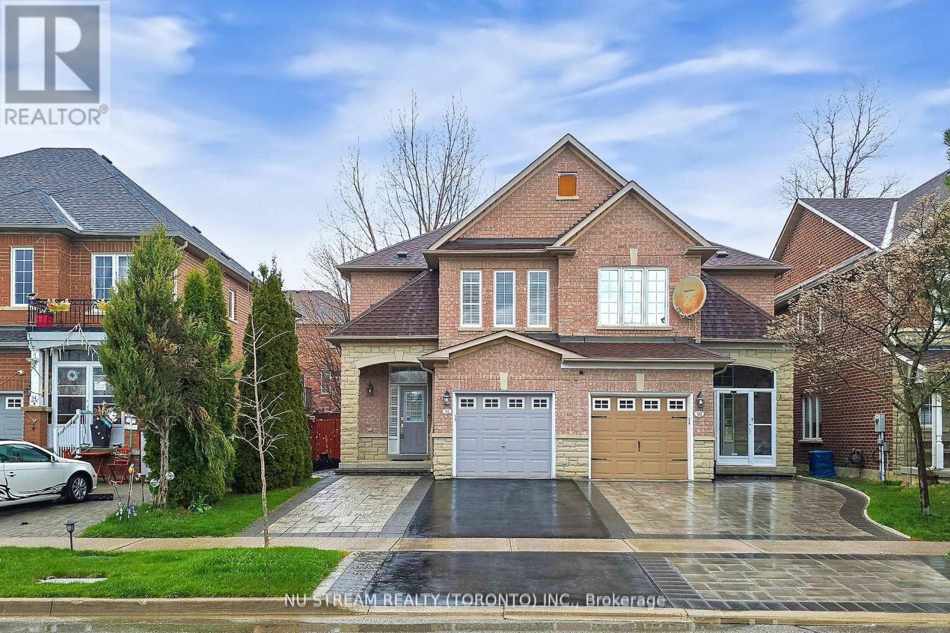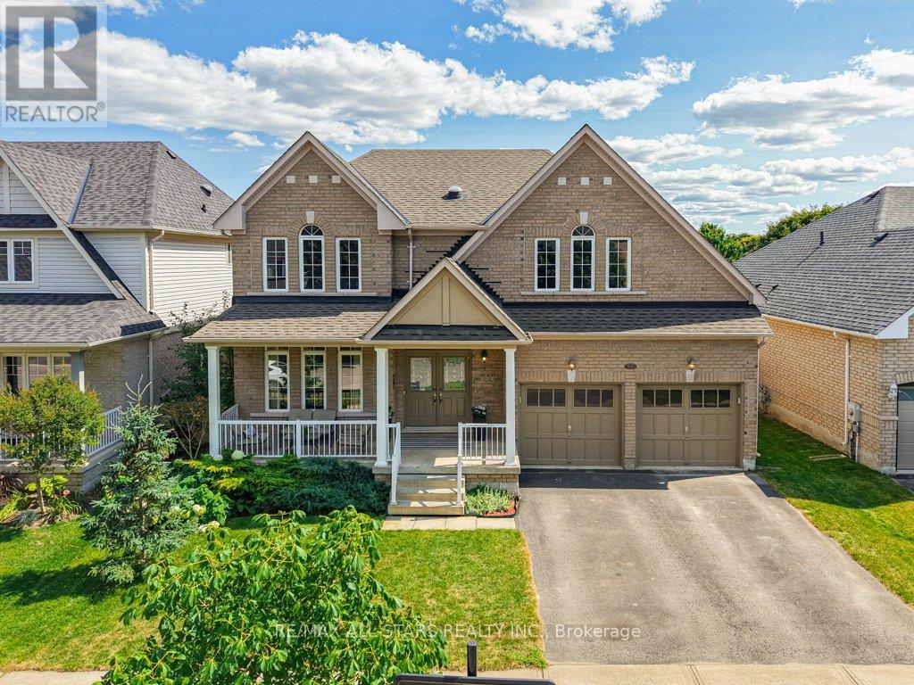576 Barons Street
Vaughan, Ontario
Welcome to Your Dream Home in the Heart of Kleinburg! Discover this stunning turnkey modern townhouse offering plenty of open-concept living space flooded with natural light. Featuring 9-foot smooth ceilings on both the main and second floors, this home exudes spaciousness and elegance. The gourmet kitchen is perfect for entertaining, boasting upgraded soft close cabinetry, pull out drawers, high-end stainless steel appliances (Miele, Samsung), marble countertops, and a large waterfall island with a breakfast bar. The main floor showcases beautiful hardwood flooring, pot lights throughout, and a convenient walk-out to the backyard deck for seamless indoor-outdoor living. Upstairs, you'll find three generous bedrooms, including a luxurious primary retreat with a stylish accent wall, built-it TV mount and a spacious walk-in closet with custom organizers, and a spa-inspired 5-piece ensuite featuring a free-standing bathtub. The second-floor laundry room offers a washer and dryer for ultimate convenience and a deep laundry soaker tub. This home is equipped with smart home technology and eco-friendly features, ensuring modern comfort and energy efficiency including an EV charger, 200 amp electrical panel, motion activated light sensors, motion activated kitchen faucet and a water treatment system. Ideally located minutes from Highway 427, shopping centres, parks, and historic Kleinburg Village, this move-in-ready home offers luxurious living with unmatched style and practicality. Don't miss your chance to own this beautifully upgraded home - come experience it for yourself today! (id:60365)
22 A Waltham Crescent
Richmond Hill, Ontario
Welcome to this luxurious 5+2 bedroom home, show casing 4,375 sqft of living space, complemented by a finished basement with an additional 2,187 sqft, totalling an astounding 6562 sqft of total livable area. This property boasts Modern Elegance and ample room for family gatherings and celebrations. The home features a Brand-New Kitchen, stunning porcelain tiles, Brand new hardwood flooring throughout the main and second floors, as well as beautifully Renovated Bathrooms, Pot lights and freshly paint throughout. Relax in the Family Room by the fireplace, or entertain in the Living / Dining Rooms. A Cozy Sanctuary awaits in the Finished Basement, featuring 2-bedrooms, 1-bathroom with its own large Kitchen , Living Room and storage closets. This cozy space offers a perfect blend of comfort and functionality, ideal for family members, guests, entertainment or a potential rental opportunity. Enjoy a private oasis of the serenity in your peaceful backyard with a picturesque deck complete with a gazebo and shed, gazing out at a serene backdrop of greenery, surrounded by the tranquility of natures splendor, perfect for outdoor entertaining. Work from home with a main floor office (den) or in-law suite with a large walk-in closet. Large main floor laundry for added convenience, and a 2 car garage with easy access. This home offers the perfect blend of luxury, practicality, and lifestyle. Located in a Prime Location this home is situated in a desirable neighbourhood, close to top-rated elementary, middle, and high schools nearby, public transit, highways, shopping centers, parks, community facilities, restaurants, and other amenities. Green spaces for outdoor activities and relaxation - Community facilities: Community centers, libraries, and more (id:60365)
35 Timberview Drive
Vaughan, Ontario
Welcome to the heart of Thornhill Woods, where style meets function in this beautifully maintained 3-bedroom, 3-bath detached home. Designed with family living in mind, this home features generously sized bedrooms, a warm gas fireplace perfect for cozy evenings, and a sunlit walk-out to your private deck ideal for relaxing or hosting friends. Enjoy seamless connectivity with quick access to Hwy 407, Hwy 7, and the Rutherford GO Station. Surrounded by lush parks, top-rated schools, and everyday conveniences, this location offers the lifestyle you've been looking for. (id:60365)
220 Neal Drive
Richmond Hill, Ontario
Rare Find! Spacious & Exceptionally Bright 3+1 Bedroom Bungalow in a Prime Location. This beautifully updated and move-in-ready bungalow is filled with rare and highly desirable features: 1)Enjoy the natural brightness of southeast exposure, complemented by an open-concept layout with 2) Above-average-sized living and dining areas creating a bright, airy, and welcoming space throughout. 3) The main level boasts a convenient laundry room, 4) A 2-piece powder room, 5) And an oversized kitchen with a large island, ideal for both everyday living and entertaining. 6) The newly finished basement offers a modern second kitchen with island, Rare find living/dining room, a spacious bedroom with ample storage, a full laundry area, and a separate side entrance perfect for in-laws, extended family, or rental income potential highly desirable for a AAA tenant. Step outside to a one-of-a-kind, beautifully landscaped backyard an ideal retreat for relaxing or entertaining. Situated on a 38-foot wide lot with parking for up to 4 vehicles, this home stands out in every way. Located in a highly sought-after neighborhood, just minutes to Crosby Heights Public School (Gifted Program), top-ranking Bayview Secondary School, community centres, shopping, transit, major highways, and scenic parks. A truly exceptional opportunity for families, investors, or multi-generational living. (id:60365)
22 Peninsula Crescent
Richmond Hill, Ontario
1636+ sq ft Above grade finished detached property with 3 parking in Rouge Wood. Meticulously renovated over 20 years. Owner Maintained Spectacular home all through engineered hardwood with ample storage space. 12ft ceiling with pot lights on main floor a total 3 Bedrooms and 4 washrooms living. Renovated basement with modest sized rec room, gleaming pot lights, a wet bar and full washroom. One of a kind you cannot find another detached home in rouge wood like this one. Very well maintained backyard with patio and garden shed. Walk To Top Ranking Bayview Ss (Ib), Silver Stream Ps (Gifted) & Other Amenities. Interlocked Drvway & Wkway Can Park 4 Cars. Walk To Community Centre & Parks, Schools, Shopping Plaza, Restaurants & More! 4 mins to reach, Walmart, Home Depot, COSTCO, 404. (id:60365)
24 Lloyd Street
Whitchurch-Stouffville, Ontario
Beautifully updated semi-detached home in the heart of Stouffville, with renovation completed in 2017. Features a stunning kitchen with cathedral ceilings, custom cabinetry, quartz counters, stainless steel appliances, and a large island with ample storage. Elegant hardwood floors throughout the main level, with 3 bedrooms and 2 renovated bathrooms, including a stylish upstairs bath. The primary bedroom offers large custom built-in storage. Basement is waterproofed and equipped with a sump pump. Efficient radiant boiler heating, tankless water heater and wall-mounted A/C unit on the main level.Rarely found oversized L-shaped lot for a semi-detached, offering a peaceful backyard oasis with a large stone patio, tranquil pond, and a powered 12' x 16' workshop/barn. Private driveway with Tesla charger included.Unbeatable location just a short walk to the GO Station and historic Main Street, with easy access to parks, schools, shops, and restaurants.Perfect for commuters and those who love being close to everything the town has to offer. Some exterior changes may be subject to municipal review. Buyer to verify with the Town of Whitchurch-Stouffville. (id:60365)
136 Main Street
King, Ontario
Welcome to 136 Main Street, located in the heart of the charming village of Schomberg. This beautifully renovated home sits on a generously sized lot and offers the perfect blend of modern style and small-town comfort, ideal for first-time buyers or young families looking to settle into a warm, welcoming community. Inside, the main floor offers a stylish open-concept living space featuring a modern wet bar, a striking lime wash feature wall, and a convenient 2-piece bathroom, perfect for guests. As you head upstairs, you're welcomed into a massive primary retreat complete with a spa-inspired ensuite, showcasing a true walk-in shower and elegant finishes. Custom stair lighting adds a touch of warmth and sophistication as you transition between levels, making every corner of the home feel intentional and beautifully designed. Major updates include a new roof and eavestrough system with gutter guards (2024). Every inch of the home has been tastefully updated with clean, contemporary finishes while preserving its inviting charm. Step outside and enjoy the spacious property, perfect for entertaining, relaxing, or watching your family grow. Located just steps to Schomberg's vibrant Main Street, youre close to local shops, restaurants, parks, and scenic trails. This turn-key gem is move-in ready a rare find that blends modern living with the character and warmth of a truly special community. (id:60365)
52 Idyllwood Avenue
Richmond Hill, Ontario
Welcome to 52 Idyllwood Avenue, a beautifully upgraded semi-detached home located in the highly sought-after community of Richmond Hill. This elegant 3-bedroom residence boasts hardwood flooring throughout, a modern kitchen with built-in appliances, a stylish island, and a fully finished basement featuring a sleek full bathroom. The spacious primary bedroom offers a walk-in closet and a tastefully renovated ensuite, perfect for comfortable living. Enjoy peace of mind with a new furnace (2023) and heat pump (2024), offering year-round comfort and efficiency. Built-in garage with direct access to the home, providing ease and security. Outside, youll find spacious front parking and a professionally landscaped, interlocked backyardperfect for entertaining. Situated in a family-friendly neighbourhood, you are literally just steps away from Trillium Woods Public School, a top-rated school which consistently achieves strong results in Ontario's Education Quality and Accountability Office (EQAO) assessments and continuously stands out year over year as a top choice in Richmond Hill. Not to mention other high ranking schools such as Richmond Hill High School and St. Theresa of Lisieux Catholic High School are just minutes away. With multiple parks and sports fields only steps away, this home is perfect for young families. This prime location places you within easy reach of a diverse array of dining, shopping, and recreational options, enhancing your lifestyle with both comfort and accessibility. With easy access to Yonge Street, public transit (a short drive to Richmond Hill GO Station), highways, and everyday amenities, 52 Idyllwood Avenue offers the perfect blend of luxury, comfort, and location. (id:60365)
54 Cosmos Avenue
Uxbridge, Ontario
Gorgeous Greenbriar Model in Barton Farm, Uxbridge offering approximately 2,330 sq. ft. of above-grade living space, plus a fully finished basement for even more room to enjoy. This well-maintained two-storey home features a private backyard with an inground pool, child safety fence, stone patio, large metal gazebo, and plenty of room to play. An enclosed patio with a hot tub provides a perfect spot to relax year-round, while a barn-style shed with loft offers exceptional storage. Inside, the bright, open main floor layout is perfect for family living and entertaining. The fully finished lower level offers a flexible design with recessed lighting, laminate flooring, rough-in for a bathroom, and space for a 5th bedroom, den, or playroom. Recent updates include new laminate flooring in the dining room, a remodeled powder room, and a new microwave/convection oven. The home also boasts a newer roof and upgrades to the pool equipment, ensuring peace of mind for years to come. Located in a sought-after, family-friendly neighbourhood, this property is just steps to the Trans-Canada Trail and a short walk to soccer fields and playgrounds. Minutes from the shops and restaurants of Uxbridge and offering an easy commute into the city, this home blends comfort, style, and convenience in a truly desirable location. (id:60365)
10 Chambersburg Way
Whitchurch-Stouffville, Ontario
Welcome to This Stunning 4-Bedroom 2 -car garages Detached Home in high demand area of Stouffville! Located on a quiet, family friendly street *Grand double-door entrance that opens into a soaring two-storey foyer *The main floor boasts 9-ft ceilings, fresh paint, brand new potlights, and hardwood flooring throughout. *A spacious great room with a cozy gas fireplace provides the perfect setting for relaxing or entertaining. *The upgraded kitchen W/brand new quartz countertop, under mount sink, and a bright breakfast area W/double sliding doors that lead to a fully fenced backyard featuring an inter lock patio ideal for summer BBQs and outdoor enjoyment *The professionally landscaped backyards add impressive curb appeal. *An elegant oak staircase leads to second floor W/ laundry room for convenience and 4 generous bedrooms *The luxurious primary suite offers a spa-inspired 5-piece ensuite, fully upgraded with a free standing soaker tub, frameless glasss hower, double vanity, and modern designer tiles *The professionally finished basement extends your living space with a large recreation room, 4-piece bathroom * Walking distance to the new Old Elm GO Station, just minutes to Main Street, schools, parks, trails, transit, shopping, and more. Bonus: Owned water softener included. (id:60365)
95 Rogers Trail
Bradford West Gwillimbury, Ontario
Stunning home on a 45ft lot. Chef's kitchen w/quartz countertops, GE Monogram gas range w/grill, breakfast bar, w/out to maintenance free composite deck (2019) & fenced yard. Features wide plank bamboo hardwood floors, pot lights, smooth 9ft ceilings & 3 sided fireplace. Entertainer's basement (2021) complete w/wet bar, 3pc bath, cold room & Queen size murphy bed. Primary renovated 5pc ensuite w/dual vanities, corner tub, glass shower (2024) & walk-in closet. 2nd floor Media room, office or potential bedroom with balcony. Shingles (2018), Furnace Heat Exchanger (2024), paved 4 car driveway & interlock (2024). Includes Stainless Steel 36' Fridge, 36' Gas Stove, Dishwasher, Microwave, Washer, Dryer, Shed, C/Air, C/Vac & attachments, Security System, Garage Door Opener & Remotes. Prime location near schools, park, and future amenities. (id:60365)
1972 Prince Court
Innisfil, Ontario
Welcome To This Fully Upgraded Bungalow That Is Sure To Impress! Offering Spacious Rooms, A Functional Open Concept Floor Plan, And A Builder Finished Basement With Newly Installed Flooring. As You Enter The Home You Are Greeted With A Secondary Living Space, That Could Also Be Used As A Perfect Home Office. Entertain Guests In Your Newly Upgraded Kitchen With An Oversized Island, Flowing Seamlessly Into Your Large Living Room. Walk Out To Your Newly Constructed Deck, Overlooking Trees And a Pond. The Lower Level Boasts An Large Rec Room With Rough Ins to Install A Kitchen For Rental Potential, 2 Bedrooms With Above Grade Windows And A 4 Pc Bathroom. Only Minutes To The Lake, There Is Truly Nothing That Compares To This Fully Upgraded Home, On A Quiet Court In The Heart Of Innisfil. (id:60365)



