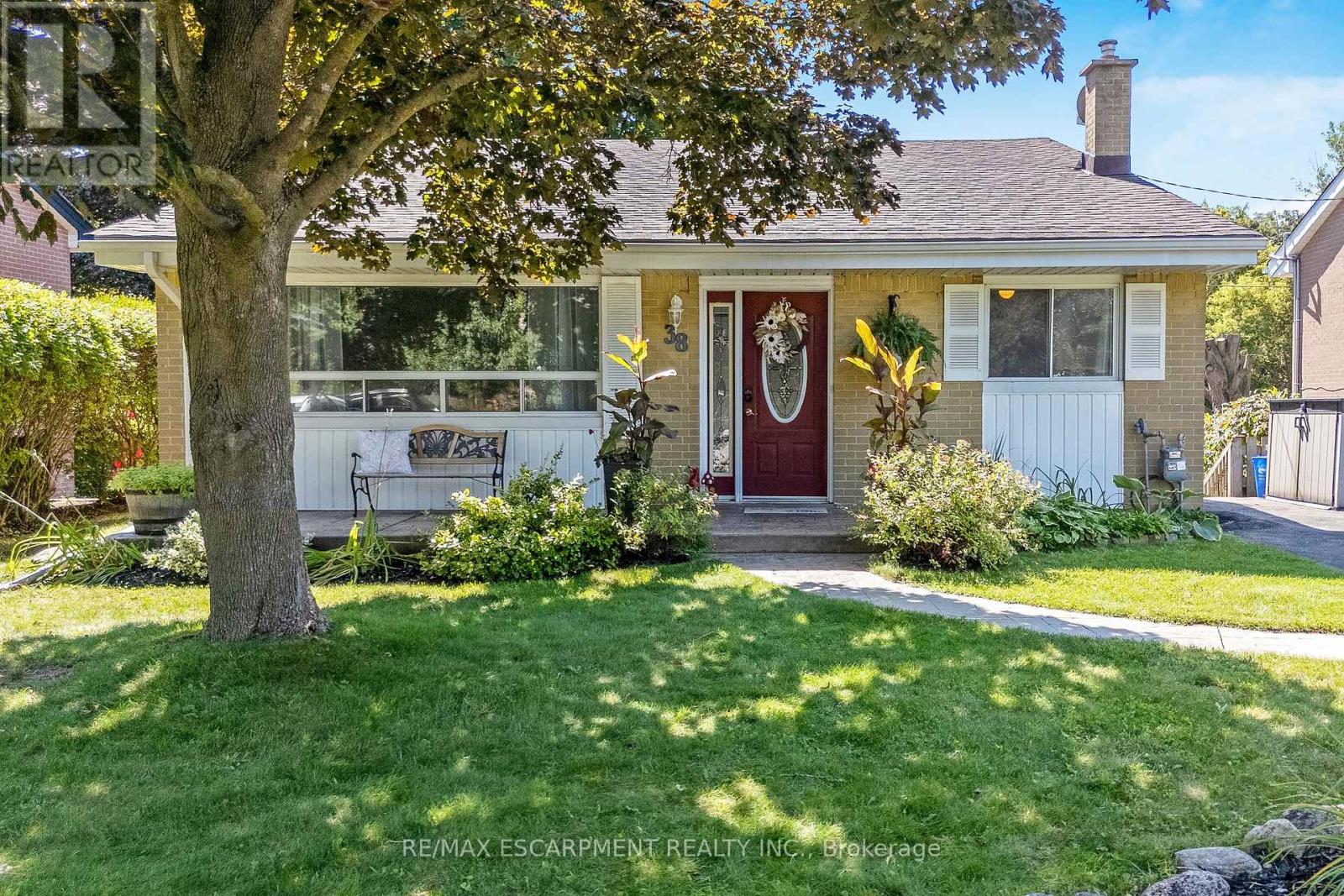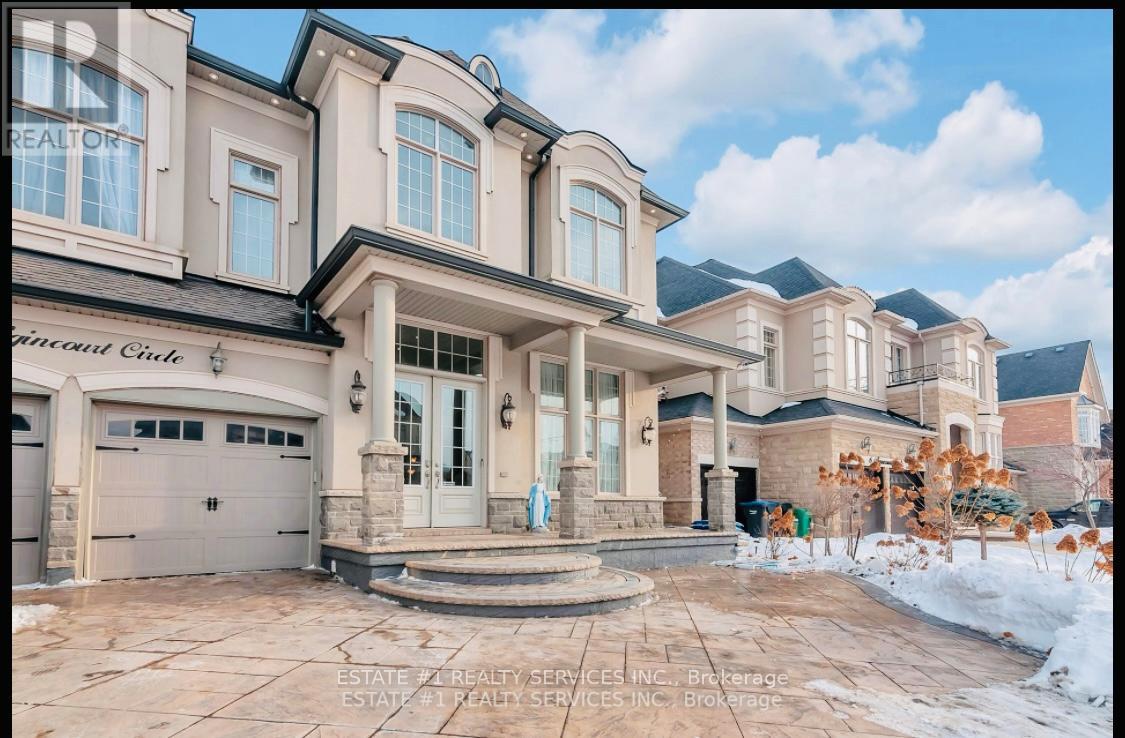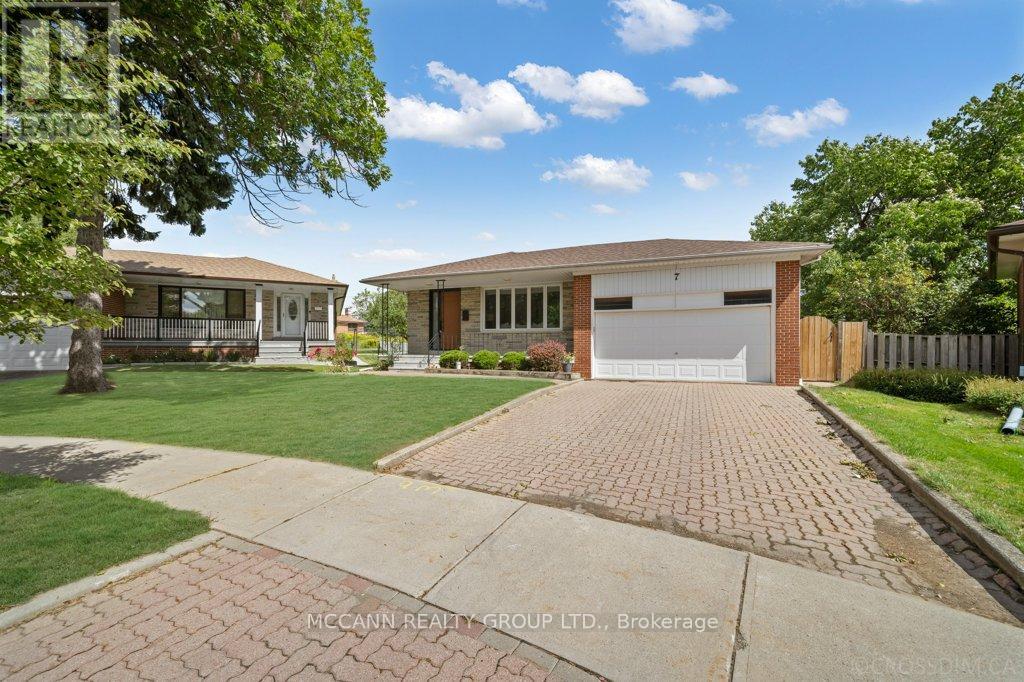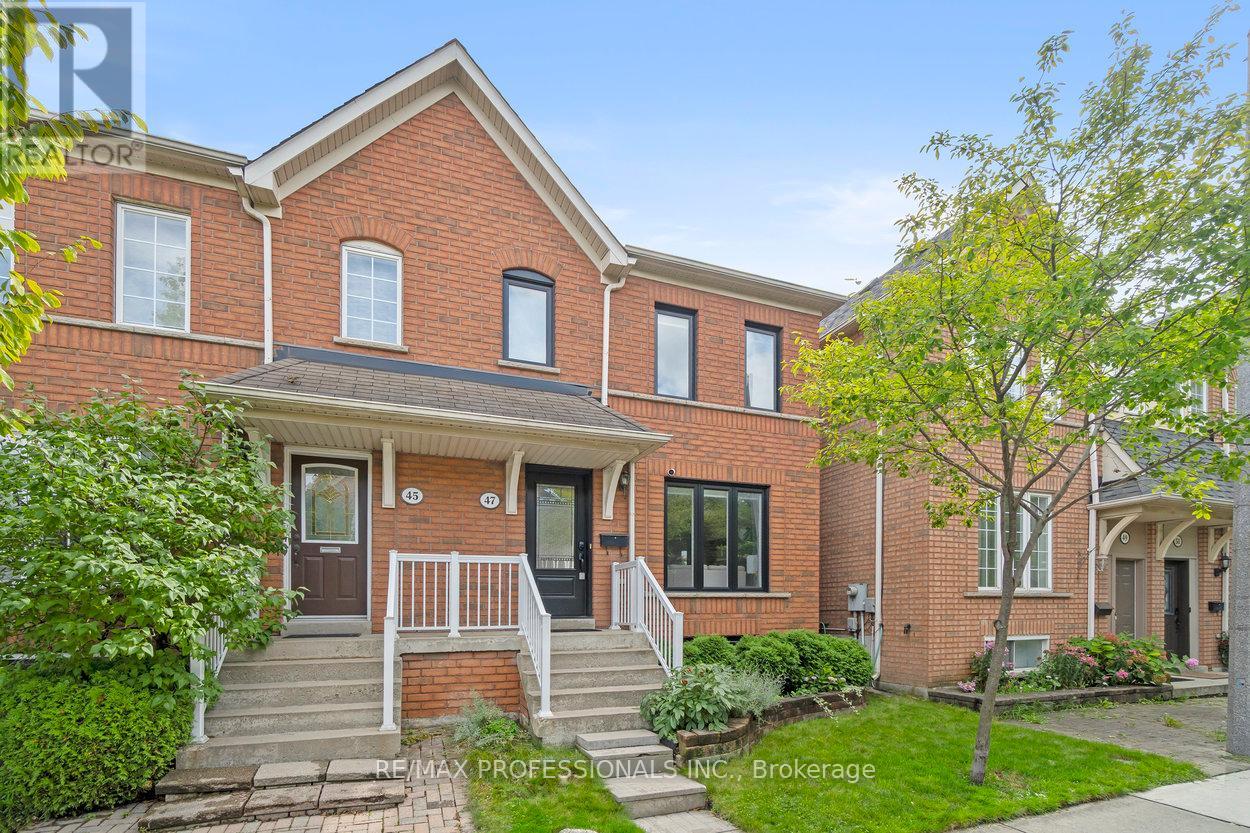1811 Beechknoll Avenue
Mississauga, Ontario
Plenty of space in this sweet 1984 one-owner 4 bedroom brick family home. Beautifully cared for and enjoyed, on a quiet street near Centennial Park. Easy access to the 427 & 401. (id:60365)
38 Mowbray Place
Halton Hills, Ontario
Welcome to 38 Mowbray Place, Acton - a lovingly maintained four-level backsplit that radiates comfort, charm, and a true sense of home. Nestled on a generous 50' 120' lot, this inviting 1,536 sqft residence built in 1960 blends its classic roots with thoughtful modern updates, offering a welcoming retreat for lifelong memories. Step inside to discover a bright main-level living room featuring hardwood floors and a cheerful electric fireplace - perfect for cozy family evenings. Featuring one bedroom on this level, its ideal for flexible use - whether as a guest retreat, home office, or restful sanctuary. A short flight up brings you to the upper level with two comfortable bedrooms and a full four-piece bathroom. Down one level, the heart of the home unfolds: an updated kitchen with newer appliances and a bright breakfast area, a versatile family room and a dining space that leads directly to the serene backyard deck. Further down, the finished basement welcomes you with a spacious recreation room - ideal for games, movie nights, or quiet hobbies - alongside the convenient laundry setup. Outdoors, enjoy a large, private backyard framed by mature greenery and a charming, covered seating areayour perfect al fresco hideaway for weekends and evening gatherings. A private driveway accommodates up to three vehicles comfortably. Situated in a friendly, family-oriented community, youre just minutes from parks, shopping, downtown Acton, and GO Transit - bringing everyday convenience and lifestyle within easy reach.This home offers both heartfelt style and practical living at every turn - simply waiting for your next chapter to begin. (id:60365)
1420 - 3009 Novar Road
Mississauga, Ontario
Welcome to ARTE Condos by Emblem Development - A Stunning Brand New Residence in the Heart of Mississauga! Be the first to live in this modern 1 Bedroom + Den, 2 Full Bathroom suite offering 605 sf of intelligently designed living space plus a 57 sf open balcony with North East views of downtown Cooksville. This bright & stylish home features 9' smooth ceilings, wood-plank vinyl flooring throughout and floor-to-ceiling insulated double-glazed aluminum windows that flood the space with natural light. The custom-designed kitchen boasts sleek cabinetry, brand new Stainless Steel Kitchen Appliances, Quartz countertops and contemporary finishes perfect for everyday living. The primary Bedroom includes a spa-inspired ensuite with a frameless glass shower enclosure, while the versatile Den easily doubles as a home office or guest space. With 2 full Bathrooms, convenience and comfort are front of mind. Additional features: 1 Parking & 1 Locker included; Roger's High-speed Internet included in rent for a limited time - a rare BONUS! Luxury Amenities at ARTE Condos: Residents enjoy a curated collection of amenities including a state-of-the-art Fitness Centre, Yoga Studio, Social Lounge, Co-working spaces, Rooftop Terrace with BBQs & 24-hour Concierge service. Designed with lifestyle in mind, ARTE blends art, design & function seamlessly. Unbeatable Location: Situated in the vibrant Cooksville neighbourhood of Mississauga, you are just steps from everyday conveniences, local cafes, restaurants, shopping & parks. Quick access to Cooksville GO Station, Square One Shopping Centre, Sheridan College, Trillium Hospital and major highways (QEW, 403, 401, 407) make commuting across the GTA effortless. Future Hurontario LRT transit line will be right at your doorstep, further enhancing connectivity. This brand new suite offers the perfect blend of luxury, convenience and comfort truly the place to call home. (id:60365)
150 Montgomery Boulevard
Orangeville, Ontario
OPEN HOUSE SATURDAY SEPTEMBER 13TH, 12-2PM!!!Well maintained 3 bedroom freehold townhome situated close to schools, sports complex, soccer fields, shopping, churches, and 2 km of conservation trails. Open concept main floor features a bright living room with bow window, white kitchen with backsplash, eat-in area, 2 piece bath, walkout to garage, and walkout to backyard. Upper level offers 3 bedrooms including a spacious bright primary with semi ensuite and walk in closet. Unfinished basement with plenty of room for storage or finish it to your own taste. Exterior highlights include mature tree lined street with sidewalks, backyard deck and patio stone, and parking for 4. Family-friendly neighborhood with nearby parks. (id:60365)
1206 - 105 The Queensway Avenue
Toronto, Ontario
Experience Lux All Inclusive Living. Well Appointed 1- Bedroom, 1- Bathroom Suite - With Parking !! Perfectly Situated By The lake, On The Lower West Side Of High Park. No Wasted Space For Suite #1206 .The Kitchen Offers Full-Size Appliances & Granite Counters. The Living Area Has A Seamless Walkout To The Balcony, Gifting You Expansive /Unobstructed And Beautiful Evening Sunsets & South Views. NXT2 Amenities Include: Gym-Fitness Centres, Indoor/Outdoor Pools, Tennis Court, Sauna, BBQ Area, Party Room, Games Room, Concierge & Visitor Parking. High Park & Sunnyside Beach Are Just Steps Away With Easy Convenient Access To The Gardiner Expressway, TTC StreetCar, Bloor West Village , Shopping And Restaurants. Your Tranquil Urban Lifestyle Awaits. Live Well !!! (id:60365)
4 Agincourt Circle
Brampton, Ontario
**Luxurious and Rare** MEDALLION ** built **Ravine And Walkout Basement * !!App 5000 Sqfeet Of Living Space In High Sought Area Boasting Open Concept Living,Dining &Family With 12 Feet Ceiling ( Medallion Built ) Upgraded Fireplace Stone On Top & Upgrades Of $350000 Which Includes $ 120000 In Finished Basement And **7 Washrooms In House Which Is Hard To Find Also 4 Washroom Upstairs Interlocking Outside, Glass Deck For App$25000, Marble Tiles In Basement,200 Amp In Basement, Wainscoting, 9Feet Ceiling In Basment ** Beautiful Raviine Lot , 5 th bedroom open concept , upgrades washrooms , custom installed mirror at entrances , expensive chandelier , modern kitchen with B/I appliances Rare find 7 washrooms !! Two portion of basement , Ravine view of beautiful forest & fountain , Glass deck , walkout basement with concrete installed for gazebo, and list goes on and on !! Too much to explain must. Be seen !! (id:60365)
1219 - 1830 Bloor Street W
Toronto, Ontario
One of the best one bedroom plus den, two full bathroom condo layouts you'll find in Toronto, including parking and a locker. The spacious living area flows into a full-sized modern kitchen equipped with stainless steel appliances, brand new cooktop, soft closing cabinets and drawers. The den is ideal for a home office, nursery or creative space, while the primary bedroom can fit a king size bed and has its own spacious ensuite. As a bonus, the laundry room adds additional storage while still having space for an entryway. This is the perfect combination of comfort and convenience. This building features state of the art amenities including: 24-hour concierge and security, a bike storage and repair room, a dog wash and dry room, indoor and outdoor party rooms, outdoor BBQs with a large patio, guest suite, a two-storey gym with cardio and weight floors, indoor and outdoor yoga rooms, gym classes, a rock climbing wall and saunas. Theres even a gardening room, communal lounge and terrace with city, park and lake views. Lets not forget an amazing Italian restaurant, Hannahs Cafe and a 24-hour Rabba in the building. Directly across the street from High Park and nestled between Roncesvalles, Bloor West Village, The Junction, this condo becomes an extension of lifestyle and convenience. Perfectly situated between two TTC stations on Line 2, residents are a 5 minute walk to either High Park or Keele Station, or just one stop or a 15 minute walk to the Bloor UP Express. With Bloor Street, High Park and Parkside cycle lanes all close by, and High Park itself as your backyard with dog trails, recreation and playgrounds, the location delivers both convenience and lifestyle. (id:60365)
4231 Sugarbush Road
Mississauga, Ontario
Location Location ! Tastefully updated 4 bedroom all brick home with 2 bedroom basement apt. Walking distance to Square One, Sheridan College ad New Mohawk College Mississauga campus. Walk to City Centre MyWay Transit Terminal. Cineplex theatres and celebration Square. Low maintenance lot with interlock drive, walkways and rear. Newer deck at rear. Functional Lay out with maximum use of space. 2 separate laundries. Freshly painted. Newer roof 2020. (id:60365)
7 Carswell Place
Toronto, Ontario
Welcome to this solid, well-maintained bungalow nestled on a quiet, family-friendly cul-de-sac in desirable Richview Park. Situated on an expansive pie-shaped lot, this home offers incredible space both inside and out. It is perfect for growing families or multi-generational living. Step onto the inviting front porch, ideal for relaxing or hosting family and friends. Inside, you'll find a bright and spacious main floor with a thoughtful layout that exudes pride of ownership. The open-concept living and dining areas are flooded with natural light, creating a warm and welcoming atmosphere. The main level features a generous foyer, an updated eat-in kitchen with stainless steel appliances, and three well-proportioned bedrooms. The primary bedroom boasts beautiful hardwood flooring, wall paneling, and extensive built-in closets. A sun-filled rear sunroom offers extra space for entertaining or relaxing, with direct access to a large interlock patio and a beautifully landscaped backyard ideal for summer gatherings. Downstairs, the fully finished lower level offers in-law suite potential with an open-concept living space, full kitchen, two additional bedrooms (each with double closets), a full bathroom, and a cold storage room. Hardwood floors run throughout the lower level, enhancing both comfort and appeal. Additional highlights include a double-car garage with built-in storage, laminate flooring throughout the main level, and two full bathrooms. Conveniently located close to schools, parks, shopping, public transit, highways, and all the amenities that make Richview Park one of the city's most coveted communities. (id:60365)
272a Beta Street
Toronto, Ontario
OPEN HOUSE SAT & SUN 2 PM - 4 PM. Welcome to this 5 year old, semi-detached showstopper in the heart of coveted Alderwood - loaded with every bell and whistle you could ask for. Thoughtfully designed and masterfully built, this custom home blends sleek modern style with smart, everyday functionality. At its heart, the chef's kitchen steals the spotlight with quartz countertops, a genuine marble backsplash, and top-of-the-line JennAir stainless steel appliances. Custom millwork, pot lights, oversized windows, and a seamless open-concept layout makes the main floor as beautiful as it is functional. Natural light pours into the living room through Hunter Douglas dressed windows, striking the perfect balance of privacy and style. Upstairs, you'll find two oversized bedrooms with custom built-in closets, plus a primary suite designed as your own private retreat - complete with a spacious walk-in closet and a spa-inspired 5-piece ensuite. The laundry area is cleverly hidden behind sleek wood-paneled cabinetry right outside the primary for ultimate convenience. The finished basement offers endless versatility whether its a cozy rec room, a kids play zone, a home gym, or an office. It also includes an additional bedroom and a 3-piece bathroom. Out back, your private oasis awaits: a large deck with a custom pergola, perfect for backyard BBQs, plus a relaxing hot tub for those starry-night wind-downs. All of this in a family-friendly neighborhood known for its top-rated schools, lush parks, fantastic restaurants, and every amenity you could want. Book your showing today and get ready to fall in love. (id:60365)
1613 - 3009 Novar Road
Mississauga, Ontario
Be the first to live in this brand new 2-bedroom, 2-bathroom corner unit condo with parking and locker at the heart of Mississauga! Offering 693 sq ft of thoughtfully designed living space, this never-lived-in suite features soaring 9 ceilings, floor-to-ceiling windows, and a bright, open layout that maximizes natural light. The sleek contemporary kitchen boasts quartz countertops, modern cabinetry, and built-in appliances, while the open balcony extends your living space outdoors, perfect for enjoying morning coffee or evening views. The primary bedroom features a private ensuite, and the second bedroom is ideal for guests, a home office, or growing families. Convenient in-suite laundry completes this stylish home. Residents enjoy an impressive collection of amenities, including a fully equipped fitness centre, rooftop terrace with panoramic views, co-working lounge, 24/7 concierge, party room, pet spa, BBQ area, and outdoor lounge. Whether you're working from home, entertaining, or unwinding, this building has you covered. Located steps from the future LRT, and just minutes to Square One, UTM, shopping, dining, and entertainment. Commuters will love the quick access to Cooksville GO Station and only 10 minutes to the QEW. An exceptional opportunity to live in a modern corner suite that combines style, convenience, and connectivity in one of Mississauga's most desirable neighbourhoods! (id:60365)
47 Tarragona Boulevard
Toronto, Ontario
This beautiful semi-detached home offers the perfect blend of comfort and convenience, featuring two-car parking and nestled in a vibrant, family-friendly neighbourhood. Thoughtfully upgraded throughout, the property boasts new windows that flood the space with natural light and enhance energy efficiency. Located just steps from a beautiful park and transit, commuting is a breeze, while the nearby Stockyards complex provides an incredible array of shops, restaurants, and amenities. Whether you're relaxing at home or exploring the dynamic surroundings, this move-in-ready gem truly has it all. (id:60365)













