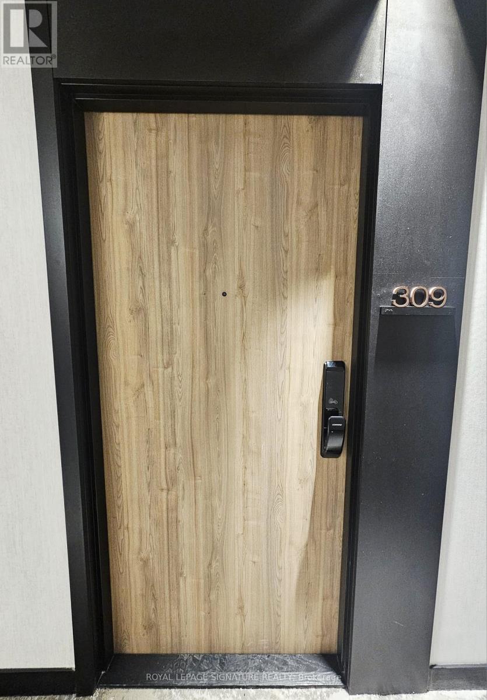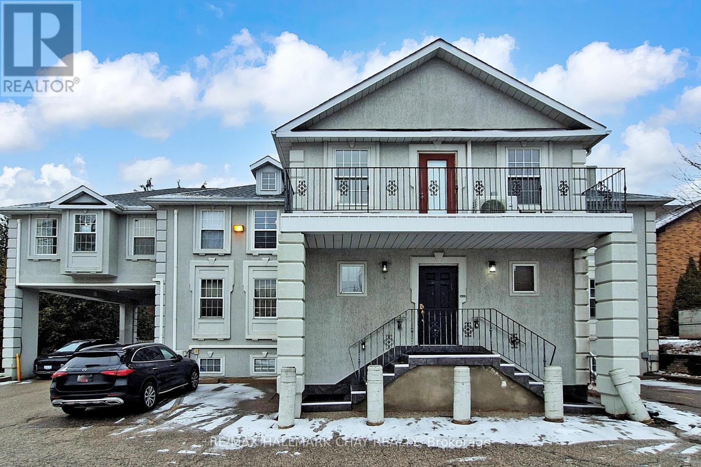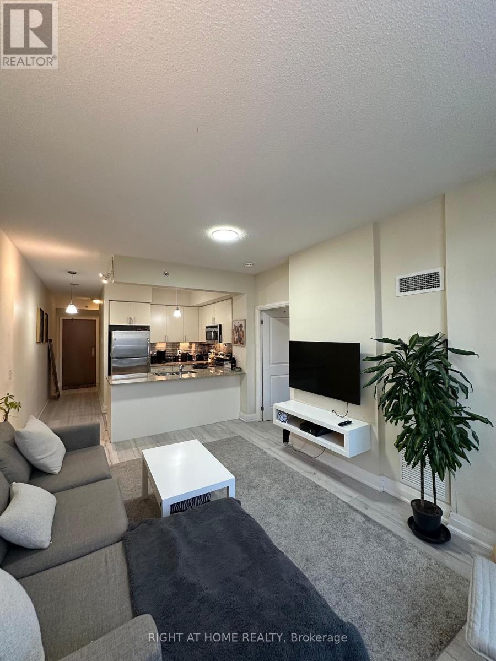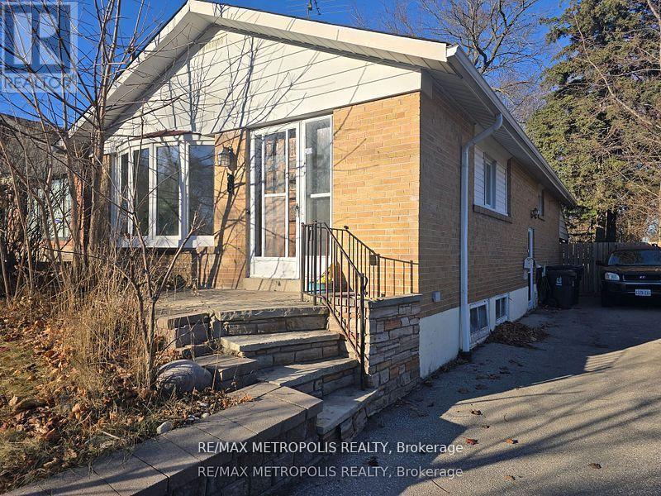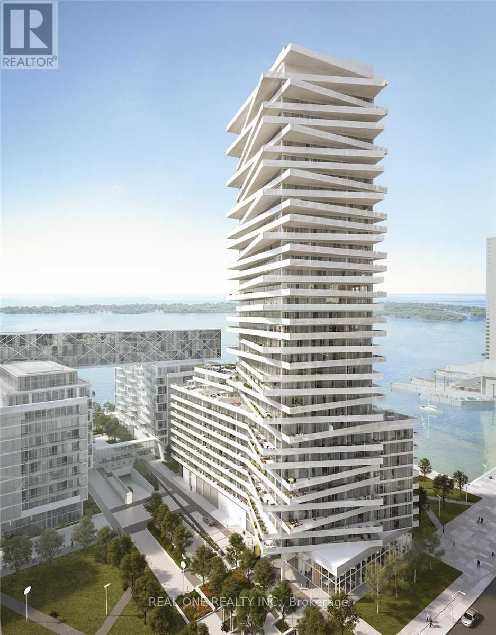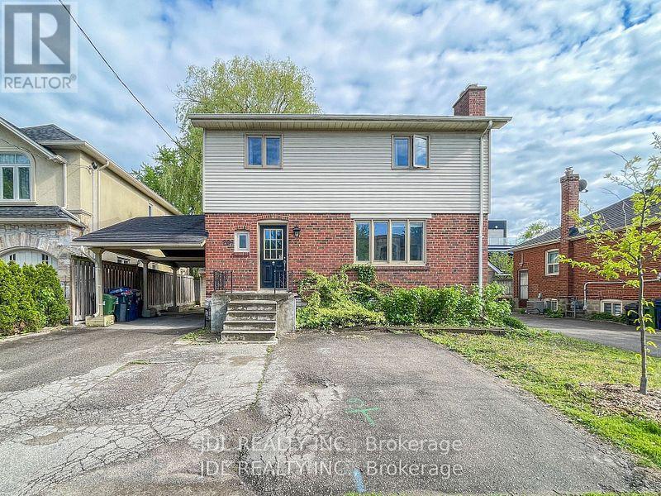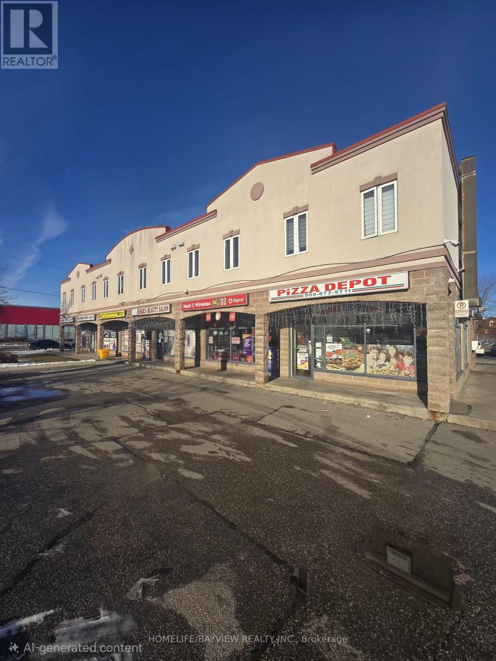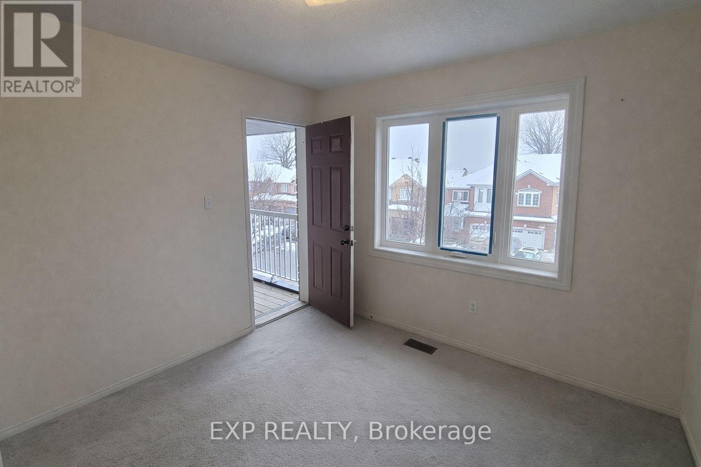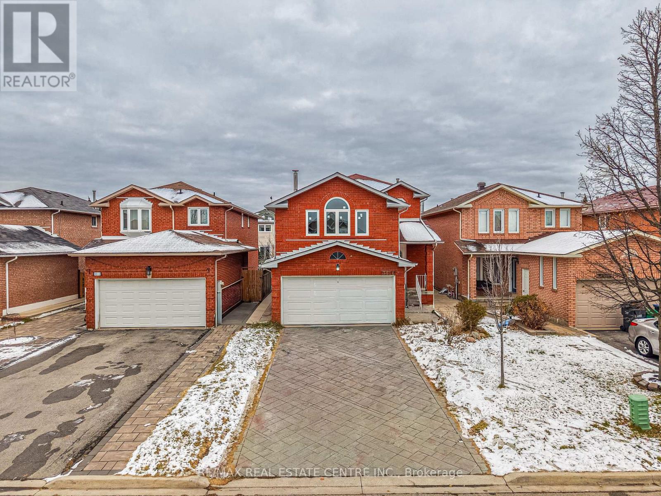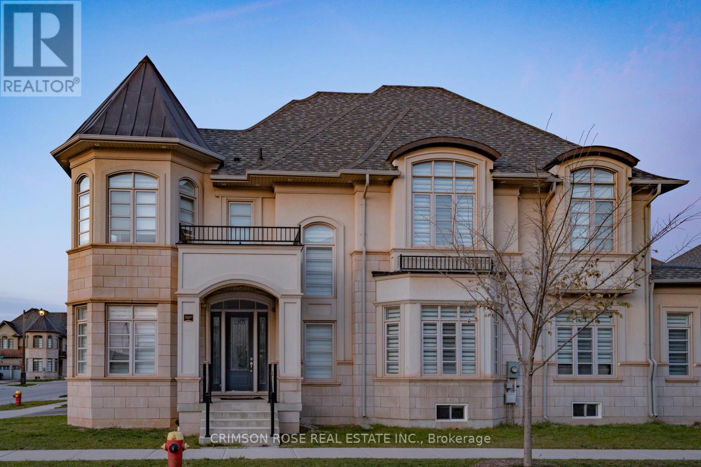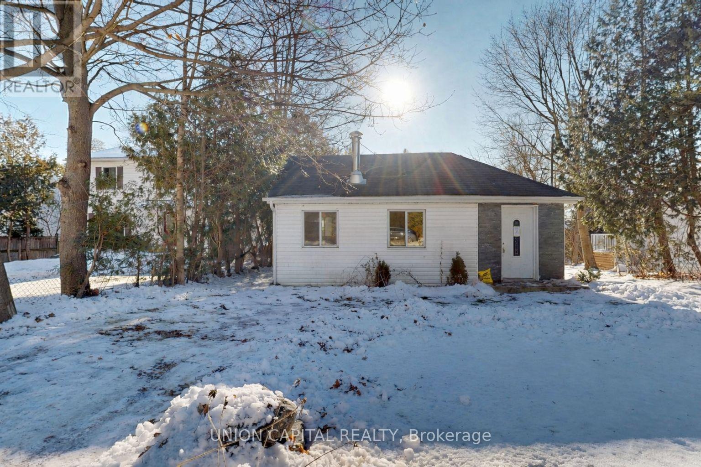309 - 1 Fairview Road E
Mississauga, Ontario
Welcome to modern urban living in this brand-new, never-lived-in **1 Parking**2-bedroom, 2-bath, suite offering approx. (672 sq. ft. interior + 119 SF balcony)bright, thoughtfully designed space with a Walk-In closet in the master bedroom. The desirable North exposure fills the home with natural light, complemented by 9 ft ceilings and two full-sized bathrooms for everyday comfort and privacy. Enjoy unmatched convenience with the Hurontario LRT just steps away and Cooksville GO Station within walking distance. Easy access to Hwy403 & 401 makes commuting seamless, while Square One, Celebration Square, parks, cafes, and dining are all minutes from your door. Residents enjoy over 20,000 sq. ft. of premium amenities, including a hotel-inspired lobby, 24-hour concierge, fitness and yoga studios, outdoor pool, expansive terrace with BBQs, co-working lounges, guest suites, games room, kids' playroom, pet spa, maker studio, demo kitchen, and private dining areas. A perfect blend of lifestyle, location, and luxury in the heart of Mississauga. (id:60365)
916 - 135 Hillcrest Avenue
Mississauga, Ontario
Live In The Heart Of Mississauga / Cooksville Area - A Perfect & Cozy Place To Call Home! The Condo Is Bright, Spacious And Welcoming - Sporting An Open Concept Living / Dining With Natural Light & Positivity. The Eat-In Kitchen With Stainless Steel Appliances Is A Cozy Corner & The Sun Filled Solarium Is Your Place Of Zen. The 1 Bedroom + Solarium Home Offers In Suite Laundry And Ample Closet Space. The Building Has A The 24-Hour Concierge, Gym And Visitor Parking. Easily Accessible To Transportation, Health, Entertainment, Shopping & Business Pockets In Mississauga; The Location Offers Pure Convenience To Its Residents. Home Suitable Only For A Couple As Per Condo Management. (id:60365)
Main - 227 Eagle Street
Newmarket, Ontario
Recently updated with newer hardwood floors and fresh paint throughout. Ideal for a medical office, real estate office, law firm, accounting practice, and more. The space features six spacious principal rooms, two reception areas with a dedicated waiting area, and ample on-site parking.This unit offers both front and rear entrances, an elevator at the rear entrance, two washrooms (one with a shower), and a staff break area. Conveniently located near the Provincial Courthouse, Regional Administrative Centre, and public transit.No esthetician or hair salon use permitted.Please register all offers with the office and email them to forough@noworries.ca. Kindly attach Schedule B and allow 24 hours irrevocable. (id:60365)
206 - 520 Steeles Avenue W
Vaughan, Ontario
Luxurious 'Posh' Condominium, Very Bright Unit With Spectacular Panoramic Clear South Views Open Concept Unit With Walk-Out To Terrace. Steps To TTC, YRT, One Bus To York University And To Finch Subway. Close To Shopping, Banks, Supermarket, Boutique Hotel, Restaurants, BRAND NEW engineered laminate Floors, Gourmet Kitchen W/ Granite countertops. Stainless Steel Appliances, Backsplash, Bdr With large Closet, 4Pc Ensuite bathroom. (id:60365)
Bsmt - 38 Copping Road
Toronto, Ontario
Bright And Spacious Oversized Basement Bungalow. Open Concept Layout With Massive Bedroom. A Beautifully Renovated Kitchen. Natural Lighting From The Many Large Above Grade Windows In Every Room. Located Close To Public Schools, High School, University, Centennial College, Scarborough Town Centre, Recreation Centre & Minutes To Hwy 401 And Bus Stand. (id:60365)
2207 - 15 Queens Quay E
Toronto, Ontario
Stunning & Immaculate Downtown 2 Bdrm Unit At The Luxurious Pier 27 Towers. Gorgeous Lake Views From The Balconies & Master Bed Room, Facing Lake Ontario, Lots Of Natural Sunlight!! Floor To Ceiling Windows,This Luxury Unit Features Beautiful Laminate Flooring Thru-Out, Open Concept Kitchen W/Quartz Countertops&Ceramic Backsplash. Balcony Walkout. (id:60365)
(Bsm) - 209 Harlandale Avenue
Toronto, Ontario
In The Heart Of North York This Beautifully Designed Detached House Is The Perfect Family Home.Four Bedrooms And The Highly Desirable Camerson School District.Walking Distance To Expansive Green Space,Ttc,Subway,Close To All Amenities,Hwy401,Shopping. The Tenant Should Pay 30% Utilities To The Upper Unit Tenant. (id:60365)
6 - 7171 Goreway Drive
Mississauga, Ontario
Exceptional 2,000 sq ft commercial unit available in a high-demand location directly across from Westwood Square. The space offers approximately 1,000 sq ft of ground-floor retail/service/office space with strong street exposure, plus a 1,000 sq ft finished basement ideal for office, administrative, staff, or support use. The two-level layout allows for a practical separation between client-facing areas and back-office operations, making the space efficient and easy to operate. Located close to the intersection of Goreway Drive and Derry Drive, the property benefits from consistent vehicle and pedestrian traffic and is within walking distance to a major bus terminal and bus stops, providing excellent transit access for both clients and employees. The unit also offers good signage and branding visibility along a busy commercial corridor, with quick access to Highways 401, 407, and 427. Zoning C4 - Mainstreet Commercial permits a wide range of uses including professional and medical offices, retail, restaurants, and other service-oriented businesses. The layout and location are particularly well suited for medical, dental, pharmacy, wellness, and professional services that require visibility and accessibility. Surrounded by established retail, residential and major transit routes, this is a rare opportunity to secure space with strong long-term business potential in Mississauga, Malton . (id:60365)
25 Cedarvalley Boulevard
Brampton, Ontario
Welcome to 25 Cedarvalley Blvd - a spacious and versatile 3+1 bedroom, 2.5-bathroom home ideal for students, families, or friends looking to live together in comfort. This well-kept property features a bright shared kitchen, generous living space, and a private ensuite bathroom in the primary bedroom. All four rooms are available together or rooms can be rented individually. Applicants will be required to provide a credit report, proof of income, and first & last month's rent. 2 Parking spots available. Shared kitchen. Tenant to pay 70% Utilities. A perfect opportunity for a clean, organized group seeking a comfortable rental in a great location - inquire today to secure this home! (id:60365)
3316 Lady Slipper Court
Mississauga, Ontario
This magnificent all-brick fully renovated detached family house over 2200sqft, ready to move in has 3 bedrooms with a large family room located in between floors that can be easily converted to 4th bedroom, 4 upgraded washroom and 2 additional bedroom in the basement. Main floor has spacious large dining room, large new modern custom kitchen with quartz counter top and eat-in breakfast area with new backslash and floor tiles. All appliances are new LG stainless steel. New designed laundry room with new stackable LG stainless steel washer and dryer. Fully upgraded powder washroom. The house features new windows, new backyard sliding door, new attic installation, new engineering hardwood floors, upgraded solid oak staircase with metal pickets, LED lighting potlight throughout and updated large backyard deck for entertainment and family gatherings.The first floor has 3 spacious bedrooms and 2 upgraded bathrooms. The primary bedroom has a walk-in closet with en-suite modern bathroom. The basement apartment is designed to generate potential rental income, making this property an excellent investment as comes With its own separate entrance. The current market conditions suggest potential rental income which can significantly contribute to mortgage payments. The basement has 2 bedrooms, large recreation area, full bathroom, separate laundry, storage and separate kitchen with stainless steel appliances. The main circuit breaker power has been upgraded to 200Am to enable to use all the appliances in the two kitchens and two laundries at the same time.The stamped brick large driveway takes 4 cars in addition to 2 cars inside the garage. The house is positioned just steps away from the highways (401, 403 & 407) in one of Mississauga's most desirable neighborhoods. The house is close to top-rated schools, parks, public transit, and shopping centers. The furnace is owned and the new tankless water heater is rented from Reliance comfort company. (id:60365)
3207 Millicent Avenue
Oakville, Ontario
Charming Home Located In Sought After Neighbourhood In Oakville. 10 Feet High Ceiling! 3431 Sq Feet, Meticulously Maintained Home Features Large Office In Main Floor. Upgraded Modern Kitchen With Large Breakfast Area. Bright And Spacious Dinning And Living Room. Hardwood Floor Thru Out. Large Master Bedroom With 5Pc Ensuite And Walk-In Closet. Walk To Park, Excellent Schools And Minutes To Go, New Hospital, Ymca, And All Other Amenities. Available From February 1, 2026. Don't Miss This Gem! (id:60365)
27 Connor Drive
Whitchurch-Stouffville, Ontario
Welcome to 27 Connor Drive, a charming waterfront bungalow in the heart of Musselman's Lake offering peaceful lakeside living on a beautiful 50 141 ft lot. This well-maintained home features an open, airy layout with an eat-in kitchen, generous living spaces, and two comfortable bedrooms. Thoughtfully updated this home is in move-in-ready, with the opportunity to add value over time. This presents an exceptional opportunity for buyers looking for a unique lakeside property at an attractive price point. Enjoy lake views year-round, direct road access, and a quiet community that balances nature with convenience. Whether you're searching for a full-time residence, weekend retreat, or investment opportunity, this property offers outstanding potential in one of Stouffville's most sought-after waterfront neighbourhoods. A rare chance to own waterfront at an attainable price. Don't miss this one. (id:60365)

