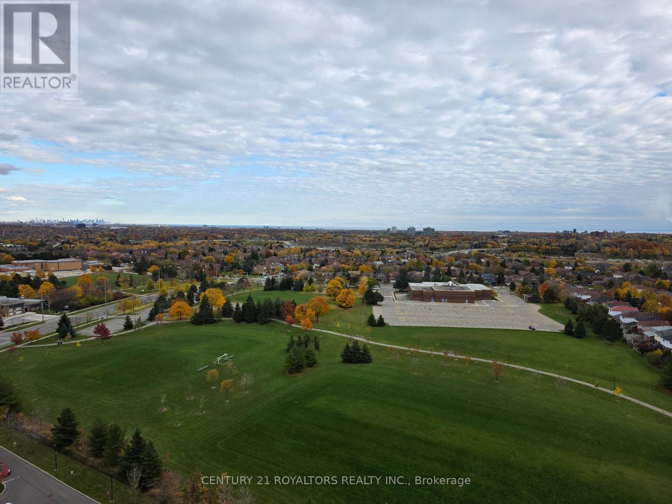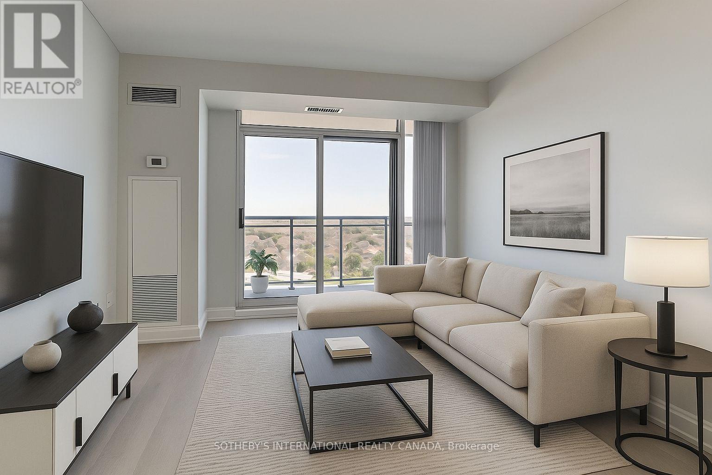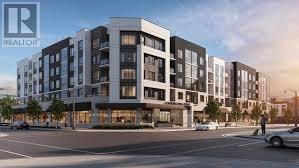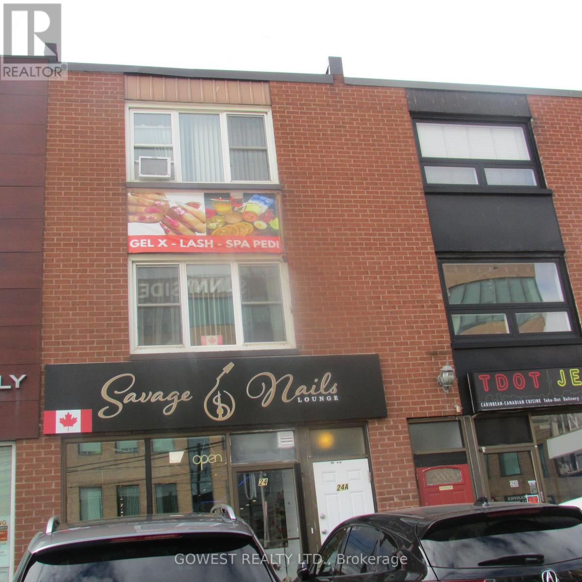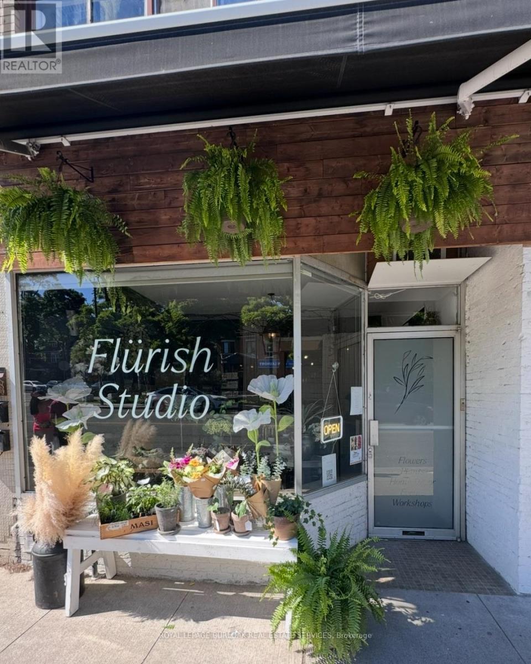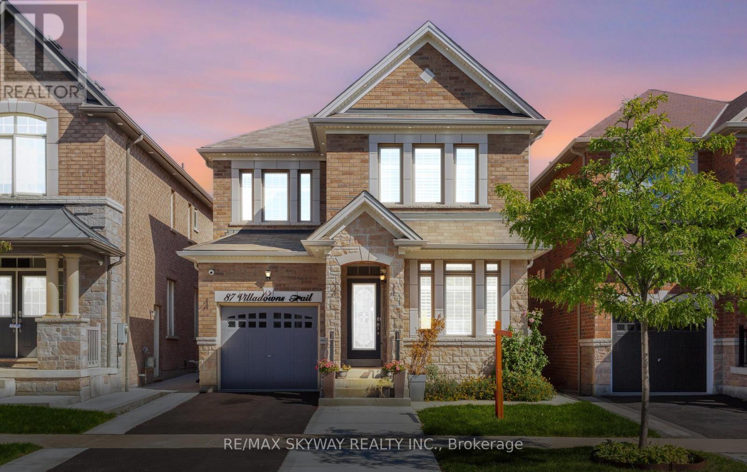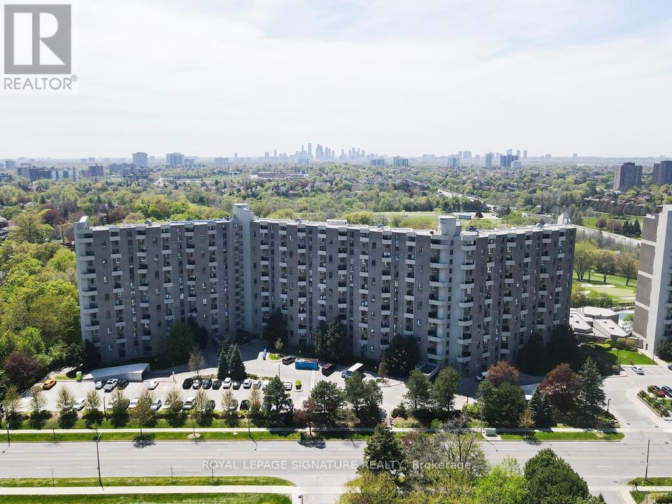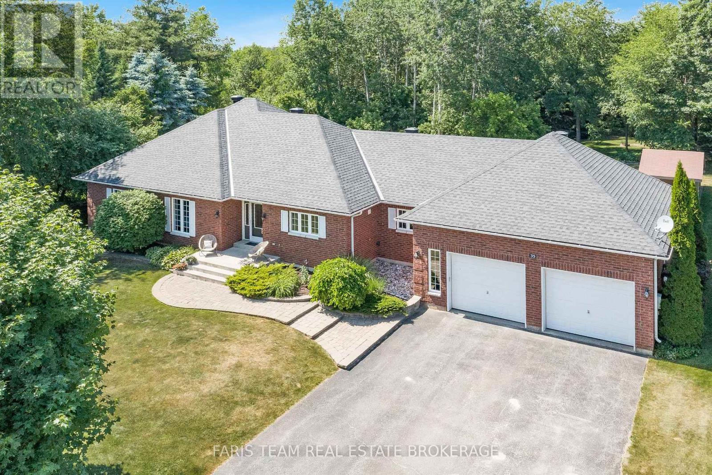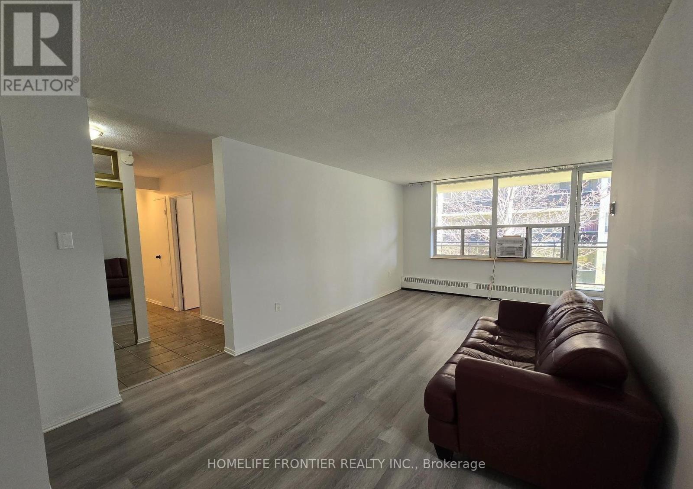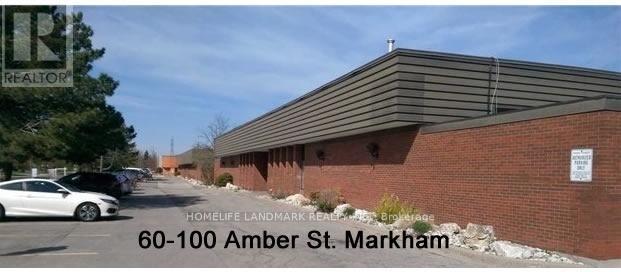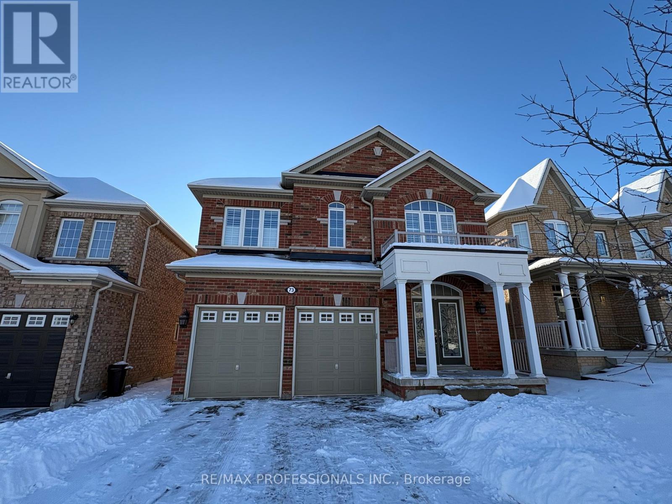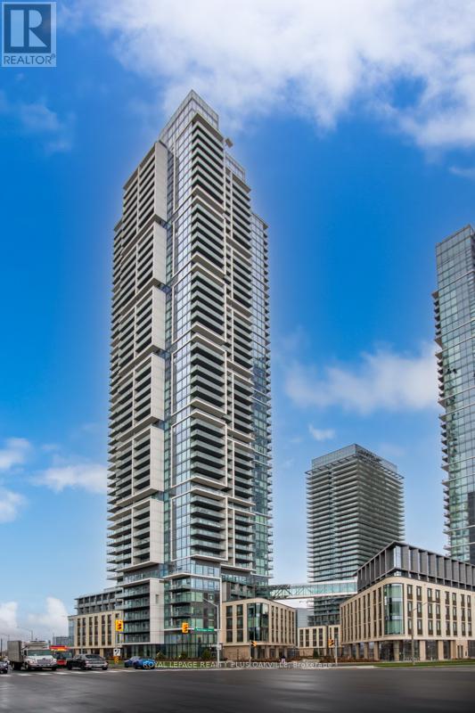4889 Kimbermount Avenue
Mississauga, Ontario
Welcome To 1903-4889 Kimbermount Ave, A Stunning Condo In The Heart Of Mississauga's Sought-After Erin Mills Community. This Bright And Spacious Suite Features An Open-Concept Layout With Large Windows Offering Spectacular City Views. The Modern Kitchen Boasts Stainless Steel Appliances, Granite Countertops, And A Breakfast Bar. The Living And Dining Areas Flow Seamlessly, Perfect For Entertaining Or Relaxing. The Primary Bedroom Includes A Large Closet And Floor-To-Ceiling Windows That Fill The Space With Natural Light. Steps From Erin Mills Town Centre, Credit Valley Hospital, Top-Rated Schools, Restaurants, And Transit, With Easy Access To Hwy 403/401/407. Ideal For Professionals, Couples, Or Investors Seeking Upscale, Convenient Living In One Of Mississauga's Best Neighbourhoods. (id:60365)
1415 - 55 Strathaven Drive
Mississauga, Ontario
Stunning on Strathaven! Welcome to Suite 1415 at The Residences of Strathaven, a Tridel built gem offering 748 sq. ft. of beautifully renovated living space with unobstructed views of the City skyline, CN Tower, and Lake Ontario. This split two-bedroom layout has been extensively updated and freshly painted, featuring high-quality, water-resistant wide-plank vinyl floors throughout. Enjoy true open-concept living with clearly defined spaces for cooking, dining, and relaxing - no compromises needed. The sleek, modern kitchen is perfect for entertaining with brand-new, full-sized stainless steel appliances, quartz countertops and backsplash, ample soft-close cabinetry, and a custom extended breakfast bar for casual dining. Additional upgrades include: new light fixtures throughout, bathroom vanities with stone counters and soft-close drawers, new toilets, faucets, and shower heads, all new doors with upgraded hardware and mirror closet doors & zebra blinds in both bedrooms. Located on Hurontario Street, just minutes from Square One, Heartland Town Centre, and major highways (403, 401, 407). Transit is right at your doorstep, making commuting effortless. You're also close to schools, groceries, parks, and more. Enjoy a resort-style lifestyle with building amenities that include a 24-hour concierge, party room, indoor whirlpool, sauna, gym and aerobics room, billiards room, movie theatre, library, visitor parking, and more! Move-in ready +All utilities and parking included in the monthly rent. (Some photos virtually staged) (id:60365)
311 - 3250 Carding Mill Trail
Oakville, Ontario
Live comfortably and stylishly in this upgraded 2-bedroom 2-bathroom corner unit penthouse with EV parking at Carding House by Mattamy Homes. This boutique low-rise in The Preserve is designed for young professionals and small families who want convenience without compromising on design. The suite sits on the penthouse level with 10-foot ceilings, tons of natural light, and a smart open layout. You get southwest exposure, distant lake views from the balcony, and a calm neighborhood outlook from the second bedroom. The kitchen features full-size stainless steel appliances and an upgraded island with built-in storage. Inside, you'll find thoughtful upgrades throughout: automatic roller shades, custom closet organizers, mirrored doors, a frameless glass shower in the ensuite, and added vanity storage in both bathrooms. The building offers a well-equipped gym, yoga studio, a stylish social lounge, and an outdoor terrace-great for anyone who wants an active and connected lifestyle. You're minutes from parks, grocery stores, restaurants, banks, schools, and everyday essentials. Comes with one private underground EV parking spot. Move-in as early as November 1st and enjoy life at one of North Oakville's most exciting new addresses. (id:60365)
3rd Floor - 24a Roncesvalles Avenue
Toronto, Ontario
2-Bedroom Unit On The Third Floor In Popular Roncesvalles CommunityPartially Renovated (New Kitchen and Bath) And Partially Furnished.Skylight in Kitchen, With New Appliances. Lots Of Storage (Large Walk-In Closet.Hydro,Heat,Water Included. No Hidden Costs.Very Convenient Location. Electric Heat, With Window A/C.No Pets. ** This is a linked property.** (id:60365)
3130 Dundas Street W
Toronto, Ontario
OPPORTUNITY ONLY AVAILABLE UNTIL DECEMBER 31ST! Amazing floral boutique on the vibrant main strip in The Junction. This turn-key business is ready for a new owner to step in and start thriving from day one. The sale includes two floral fridges, including an 88 x 68 walk-in cooler and a 3-door sliding cooler, plus a 14' Adalia retractable awning, floating shelves, stainless steel worktables, custom-designed workstations, and rolling racks. Open five days a week with endless opportunities to grow revenue through weddings, events, and custom orders. The shop also features a fully-equipped kitchen, a 3-piece bathroom, and a rear parking spot. Stylish, functional, and profitable, this boutique offers everything you need to run a successful floral business in a prime location. If interested, please book a showing in advance. Purchaser is buying the turn-key equipment and chattels only, not the intellectual property of Flurish Studio. Rent is $2520 + HST/month + hydro + a quarterly fee of $82.11 for solid waste management. Approximate 610 sq ft of renovated space with full kitchen and bath, 1 parking space in rear. (id:60365)
87 Villadowns Trail
Brampton, Ontario
MUST SEE***Detached Home*** Welcome to 87 Villadowns Trail*** Regal Crest Homes in A highly **Desired Neighborhood of Brampton***Original-owner***residence that meticulously maintained, well organized & well kept, featuring separate **Living and **Family rooms on the main floor, Kitchen with Granite countertops and Lightning with **Chandeliers & ***Pot Lights all over the main Floor **Fresh paint **Hardwood Flooring throughout the House. The unfinished basement is a blank canvas for your dream project with rental potential for a future. Situated close to all major amenities, Hwy 410, shopping, library, and more, and within walking distance to schools and parks true pride of ownership. (id:60365)
F19 - 288 Mill Road
Toronto, Ontario
*Best Price in The Master* Welcome to the prestigious lifestyle of The Masters Condominiums in the heart of Markland Wood one of Etobicoke most sought-after communities. This spacious 2-storey split-level suite offers sweeping, unobstructed views of the renowned Markland Wood Golf Club, the tranquil Etobicoke Creek, and breathtaking sunsets. With over 1,500 sq. ft. of living space, this suite features a generous living room, formal dining area, three large bedrooms, 2.5 bathrooms, and two private balconies perfect for enjoying summer BBQs while taking in the scenic vistas. The kitchen includes a pantry, and there's an ensuite locker for added storage. Hardwood parquet flooring runs throughout the main level, with wall-to-wall broadloom in the bedrooms (parquet under broadloom). Includes EXCLUSIVE UNDERGROUND TANDEM PARKING SPOT FITS UPTO THREE CARS. GREAT POTENTIAL! This is a diamond in the rough, offering tremendous value and awaiting your personal renovation touch. With sweat equity, this suite can be transformed into your dream home. The Masters is known for its resort-style living, nestled on 11 beautifully landscaped acres. Amenities include indoor and outdoor pools, walking trails, three outdoor tennis courts (multi-use), two squash courts, an exercise room, sauna with change rooms, clubhouse lounge, party room, hobby and craft rooms, game tables (ping pong & billiards), and a sundeck overlooking the golf course. Conveniently located near TTC, shopping, excellent schools, and just minutes to Pearson Airport and major highways (427, 401, QEW & Gardiner). Please note: property has been virtually staged and is being sold in as is, where is condition including chattels and appliances. Executors make no warranties or representations. (id:60365)
35 Parr Boulevard
Springwater, Ontario
Top 5 Reasons You Will Love This Home: 1) Experience the best of both worlds with easy access to in-town amenities, while still enjoying the tranquility of a peaceful neighbourhood with homes set on spacious acreage featuring mature, lush trees 2) Soak up summer with a sparkling inground pool accompanied by a stylish pool house situated on an expansive lot perfect for entertaining, unwinding, or basking in the sunshine 3) Sun-filled principal living spaces with open-concept connections between the kitchen, dining, and family zones for smooth and comfortable daily living 4) Appreciate the practicality of a dedicated laundry room with various storage cabinets, a thoughtful and often overlooked feature that enhances organization 5) Oversized garage with direct basement access offers incredible versatility, ideal for creating an in-law suite, workshop, or an extended living space. 1,851 above grade sq.ft. plus a finished basement. (id:60365)
205 - 180 Dudley Avenue
Markham, Ontario
Unit will professionally cleaned. Immediate Move in. All utilities included. Beautiful 3-Bed,2-Bath, 1 Parking, 1 Locker Condo in Prime Thornhill/Markham LocationSpacious three-bedroom, two-bathroom condo featuring a large, open, south-facing balcony. Ideally situated in the highly sought-after Thornhill/Markham area - just steps from Yonge Street and close to Clark Avenue, public transit, shopping, plazas, parks, golf courses, malls, Highway 407, and more. This unit offers generous open-concept living space, with a kitchen that boasts ample storage including upper and lower cabinetry. Enjoy exceptional building amenities such as an outdoor pool, sauna, exercise room, party room, and guest suite.*****The legal rental price is $3,163.27, a 2% discount is available for timely rent payments. Take advantage of this 2% discount for paying rent on time, and reduce your rent to the asking price and pay $3,100 per month. (id:60365)
#10 - 60 Amber Street
Markham, Ontario
Small Industrial Space With truck level Shipping Door In High Demand Central Markham Area. Close To Hwy AndAll Amenities.Ideal For Small Business, Warehouse,Distribution Contractor Etc. No Food Processing, Woodworking, Stone Cutting And Auto Repairs. (id:60365)
73 Barletta Drive
Vaughan, Ontario
Discover this stunning, move-in ready detached home nestled in the highly coveted Patterson neighbourhood! Designed for a perfect blend of modern, comfort and luxury living, the home features 5 spacious bedrooms along with 4 bathrooms. The main level includes a bright, open-concept living and dining area that flows seamlessly into the beautiful, updated kitchen. The chef's space includes a handy walk-in pantry and a sunny eat-in breakfast nook, while the adjacent large family room provides a cozy atmosphere with its inviting fireplace. Upstairs, find comfort in the expansive master retreat, complete with a massive walk-in closet and a luxurious 5-piece ensuite. Situated on a quiet street with the bonus of a large driveway (no sidewalk!), this property offers incredible convenience. Commuting is a breeze with Highways 400 and 407 just minutes away, plus you'll enjoy quick access to top attractions like Vaughan Mills and Canada's Wonderland, along with excellent local schools and parks all bundled in this highly coveted neighbourhood. (id:60365)
4110 - 7890 Jane Street
Vaughan, Ontario
Luxury condo living! Enjoy exceptional urban lifestyle at Transit City 5 in Heart Of Vaughan Metropolitan Centre. Stunning 1 Bed, 1 Bath condo with 9' Ceilings, Sleek, modern decor, open concept, Floor-To-Ceiling Windows, Kitchen with panelled fridge, Quartz Countertops. Bedroom with large windows and closet. Huge Bathroom with Walk-In Shower in this model! Enjoy breathtaking, unobstructed panoramic south views of Toronto Sky-line and Lake Ontario from Over20 Ft x 5.5 Ft Balcony! 1 Locker. 24,000 Sq Ft Luxury amenities include impressive Fitness Center, Indoor Running Track, Cardio Zone, Basketball & Squash Courts, Yoga Studio, Party Room, And a stunning Outdoor Pool and Terrace. Conveniently located steps from Vaughan Metropolitan Centre Subway Station, TTC, Shopping & Restaurants. No Smokers, No Pets. (id:60365)

