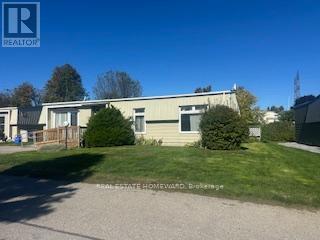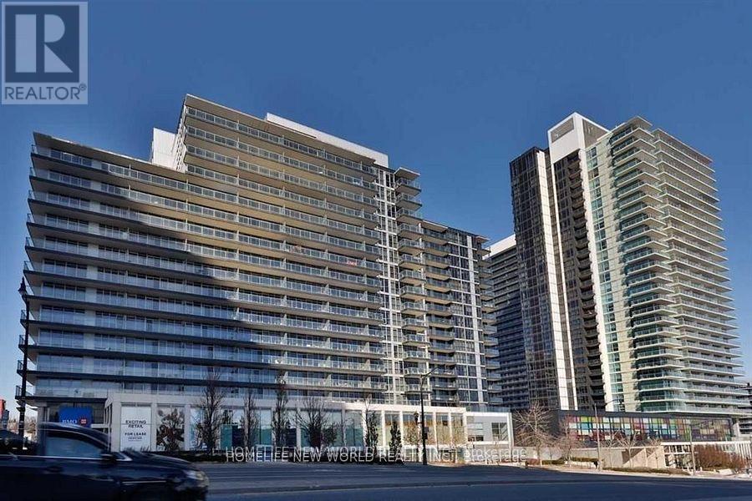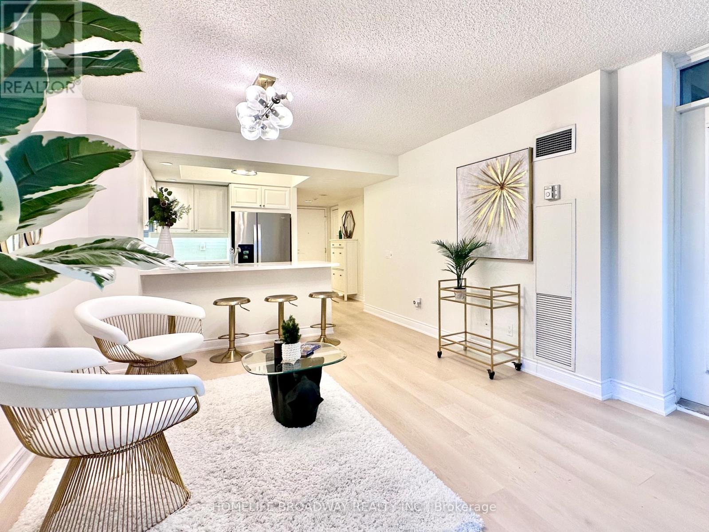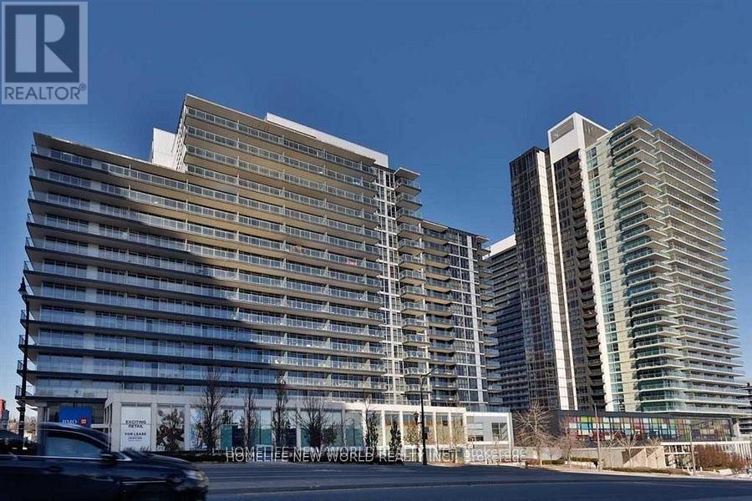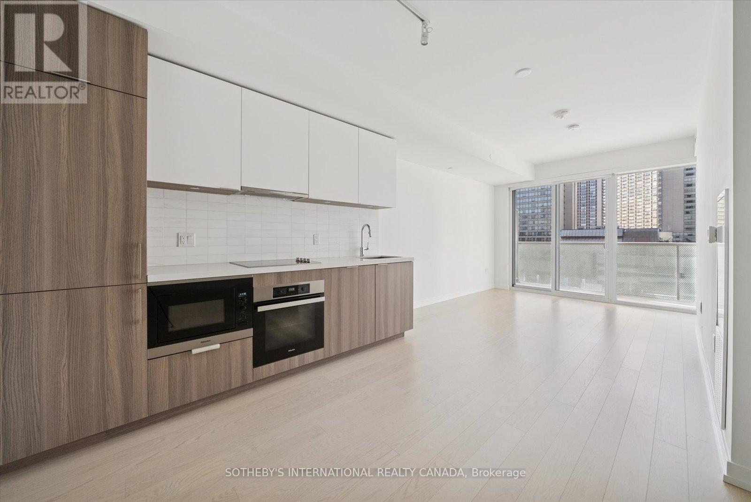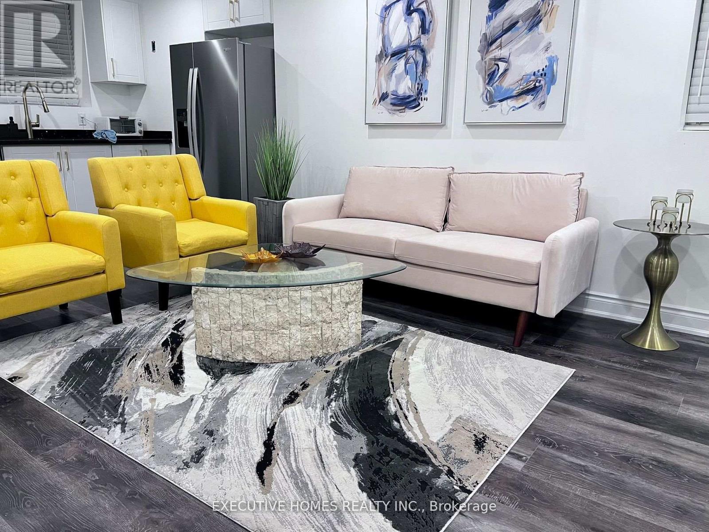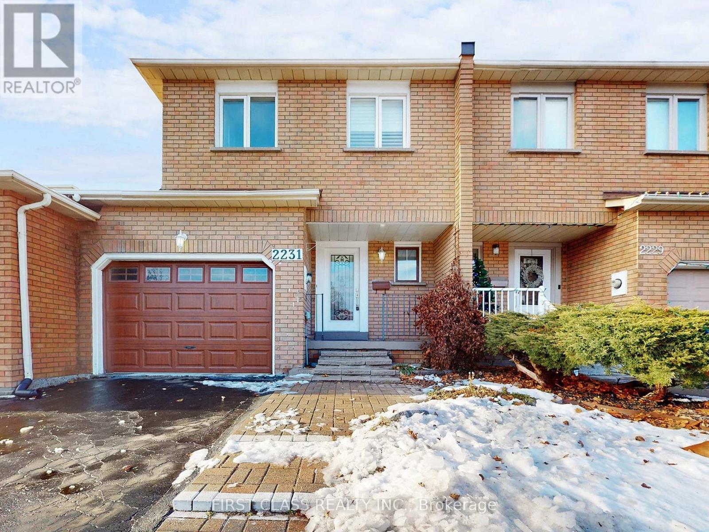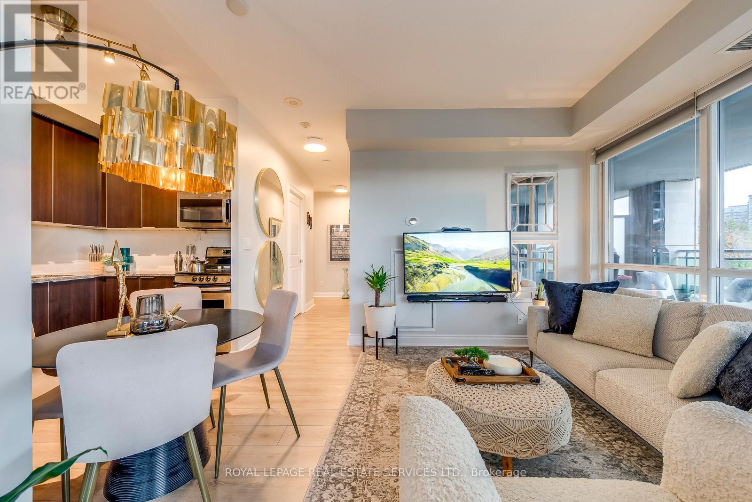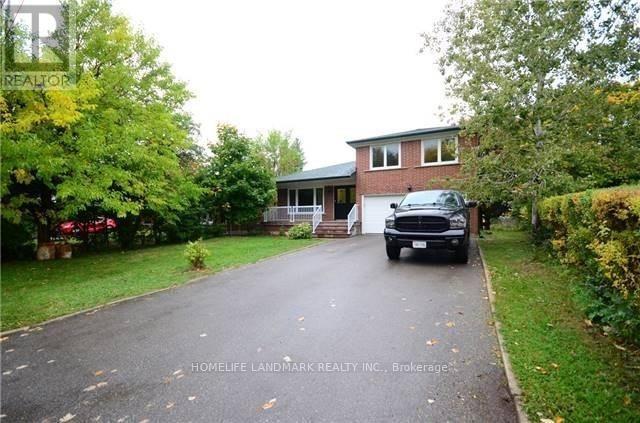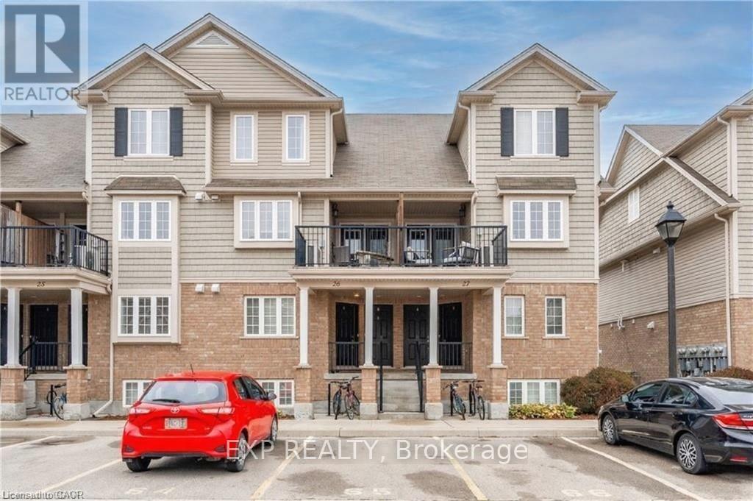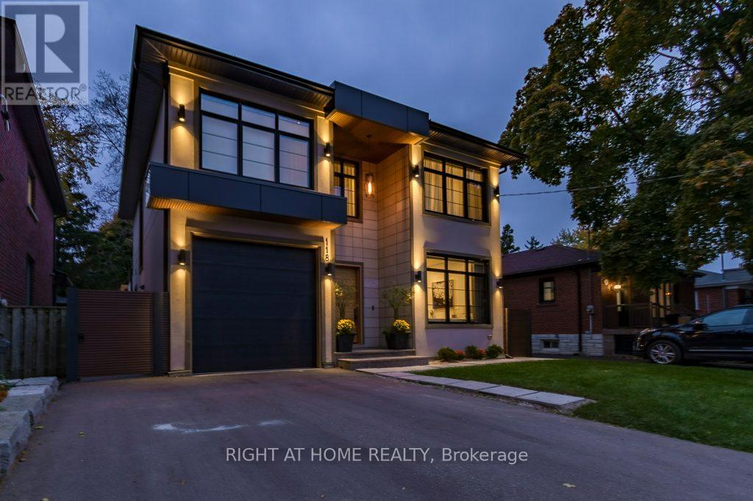14 Heritage Lane
Clarington, Ontario
Welcome to Wilmot Creek Adult Lifestyle Community, located in quiet New Castle. This 2 bedroom 2 bathroom home offers incredible potential for those looking to customize and create their perfect retreat. Ideal for active adult buyers, this property is set on a peaceful lot and surrounded by mature trees, walking paths, and community amenities. The home requires updates and renovation but provides a great layout and open concept with wheelchair access and a large Florida room that can be used as a potential third bedroom. With some TLC, this could be transformed into a comfortable and affordable residence. Enjoy the benefits of community living, including a clubhouse, pool, social activities, and a friendly, welcoming atmosphere all just a short drive to shops, services, and nature. Bring your ideas and make it your own! $1300 Maintenance fees include, water, snow removal on street driveway all amenities and land fees. (id:60365)
503 - 19 Singer Court
Toronto, Ontario
Large 1 Bedroom + Den At 739 Sq.Ft.+103 Sq. Ft with South Facing View Balcony That Stretches The Entire Width Of The Unit. Warm Hardwood Floors, Granite Counters & Stylish Modern Cabinetry Throughout The Suite. Generous Room Sizes & Natural Light Inspire A Feeling Of Relaxation As You Move From Room To Room. Amenities Includes Indoor Pool, Gym, Basketball, Yoga Room, Karaoke Room, Movie Room, Guest Suites and more..Steps to Subway & Oriole GO Starion; Minutes to Highway 401/404,IKEA... (id:60365)
521 - 15 Northtown Way
Toronto, Ontario
Tridel-built luxury condominium offering an exceptional range of amenities, including a rooftop tennis court, bowling alley, indoor swimming pool, and a fully equipped fitness room. Direct underground access to Metro grocery provides unmatched everyday convenience. Ideally situated just off Yonge Street, with an excellent selection of restaurants, cafés, and services nearby. Walking distance to TTC subway, VIVA and GO transit, offering easy access to Downtown Toronto and the GTA. Convenient access to Hwy 401 for drivers. This spacious and bright 1+Den suite features a highly functional layout with a separate, livable den and a dedicated dining area by large double windows. Recent updates include brand new luxury vinyl flooring throughout, a larger LG front-loading stacked washer and dryer (2025). Stainless steel over-the-range microwave with higher CFM exhaust fan (2022), updated light fixtures, quartz kitchen countertops with breakfast bar, and an updated bathroom vanity quartz top. All basic utilities are included in the maintenance fees, providing excellent value and predictable monthly costs. Includes one owned underground parking space. One underground bicycle storage spot currently reserved with building management. Well maintained and move-in ready. A great opportunity in a sought-after Tridel building. (id:60365)
503 - 19 Singer Court
Toronto, Ontario
Large 1 Bedroom + Den At 739 Sq.Ft.+103 Sq. Ft with South Facing View Balcony That Stretches The Entire Width Of The Unit. Warm Hardwood Floors, Granite Counters & Stylish Modern Cabinetry Throughout The Suite. Generous Room Sizes & Natural Light Inspire A Feeling Of Relaxation As You Move From Room To Room. Amenities Includes Indoor Pool, Gym, Basketball, Yoga Room, Karaoke Room, Movie Room, Guest Suites and more..Steps to Subway & Oriole GO Starion; Minutes to Highway 401/404,IKEA... (id:60365)
618 - 15 Queens Quay E
Toronto, Ontario
Immaculate, fully upgraded 1-bedroom + den suite with a conveniently located underground parking space! Sleek, open-concept modern kitchen equipped with Miele appliances, a built-in fridge, and elegant backsplash and countertops. Enjoy seamless access to a full-length balcony offering prime views of both the water and the city. The primary bedroom offers its own water & city view! The upgraded four-piece bathroom to relax and enjoy! State-of-the-art building amenities include an outdoor pool with a terrace, full-time concierge, and much more. Perfect for those seeking luxury living on the waterfront. Excellent location with easy highway access and just 10 minutes to Union Station, Rogers Centre, and St. Lawrence Market. Close to restaurants, shopping, and beautiful Sugar Beach. (id:60365)
Basement Unit - 409 Boyd Lane
Milton, Ontario
Experience elevated living in this stunning 2-bedroom basement apartment in Milton, perfect for those seeking style, convenience, and comfort. Located at 409 Boyd Lane, this beautifully designed unit features high-end finishes, a spacious open layout, and a private entrance, offering flexibility to suit your lifestyle.Inside, you'll find sleek dark hardwood floors throughout, enhancing the modern, polished look of the space. The open-concept living area is both stylish and inviting, with pops of color from the bold accent chairs that bring a unique charm. The kitchen is a chefs dream, equipped with high-end stainless steel appliances, including a double-door fridge and a smooth electric cooktop, along with elegant white cabinetry and a luxurious black granite countertop, complemented by a brushed-gold faucet.Each bedroom offers a cozy retreat with minimalist decor and ample storage, creating a serene environment perfect for relaxation. The contemporary bathroom features a glass-enclosed shower with marble-style tiling, a black granite vanity, and brushed-gold fixtures, adding a touch of luxury to your daily routine. The suite also includes central air conditioning, in-unit laundry, and one private parking space, enhancing your convenience and comfort.Situated in a peaceful, family-friendly neighborhood, this home offers easy access to Miltons many amenities, including parks, schools, shopping centers, and scenic trails. Its close proximity to major highways makes commuting a breeze, connecting you seamlessly to the broader Greater Toronto Area. Embrace Miltons unique blend of suburban charm and urban accessibility in this sophisticated, move-in-ready basement apartment. Tenant is responsible for 30% of the utilities. (id:60365)
2231 Shipwright Road
Oakville, Ontario
Vibrant, beautifully upgraded townhome located in the highly sought-after Glen Abbey community-Home to one of Ontario's top-ranked schools. This spacious and sophisticated home offers 3+1 bedrooms and 4 bathrooms, providing enhanced privacy with direct access to the fenced backyard.Extensively renovated with substantial upgrades throughout. The bright and spacious living room features engineered hardwood flooring, pot lights, large window with California shutters, and a walkout to deck and private backyard.The renovated eat-in kitchen boasts floor-to-ceiling white cabinetry, quartz countertops, stylish backsplash, stainless steel appliances, oversized tiles, and a split-face quartz feature wall.The oversized primary bedroom includes his and hers closets, California shutters, and a 3-piece ensuite. Two additional generously sized bedrooms are complemented by a 5-piece main bathroom with double sinks and quartz countertop.The finished basement offers a large recreation/entertainment area, fourth bedroom, full bathroom, laminate flooring, pot lights, wet bar with quartz countertop, and cold storage. Recent upgrades include: Fridge (2024); Range Hood & Heater Pump (2023); windows, garage door, front entry door, kitchen, kitchen appliances, engineered hardwood floors, and refinished staircase (2016); interlock stone walkway and deck (2016); fence (2021); roof shingles (2009).A move-in-ready home offering exceptional style, space, and value in a premium Glen Abbey location: Family-oriented community surrounded by an abundance of amenities, including highly ranked schools, major shopping, parks, trails, community centres, playgrounds, golf courses, and more. With easy access to Hwy 403, QEW, and the GO Station, this location is perfect for families, commuters, professionals, and outdoor enthusiasts. Come to see and discover the lifestyle this home and neighbourhood proudly offer. (id:60365)
6945 Pamplone Mews S
Mississauga, Ontario
Welcome Home! **Truly A Gem** Exceptional Value Deserves the Most Discerning Buyer to Appreciate: Thoughtfully Designed and Renovated Top to Bottom with Attention to Every Detail, Approx $180K in Improvements **Definitely a Home to be Proud of and Enjoy for Many Years** True Pride in Ownership, Dutch Clean & Ready to Move-In! 3+1 Bdrm with Custom Built Cabinets, 3 1/2 Renovated Luxury Baths, Dble Door Entry, Modern Eat-In Kitch, SSTL Appliances incl Gas Stove, Pot Lights, Laminate Flooring Thru-Out, New Stairs, Inside Access to Garage, Professionally Fin Basement featuring 4th Bdrm, 3PC Bath, Kitchenette, *Bonus Addition currently used as Gym (Fully Insulated and Power) A Must See! Fully Landscaped Yard, Extra Large Driveway to fit 5+ large cars/trucks. Absolutely Spectacular Family Home! Will not Last. (id:60365)
203 - 16 Brookers Lane
Toronto, Ontario
Exquisite Corner Unit 'Nautilus' in the heart of Humber Bay ! This beautifully appointed 624 sqft corner unit boasts a massive wrap-around 700 Sqft terrace accessible from both the bedroom and living room, offering serene views of lush trees and the lake from the side. With floor-to-ceiling windows, natural light fills every room, creating a bright and airy atmosphere. Enjoy the luxury of a freshly painted interior and brand-new flooring, ready for you to move in and make it your own. World-class building amenities include: 24-hour concierge, Indoor pool, sauna, and spa areas, Fully equipped fitness centre with cardio, yoga, and aerobic space, Party room, theatre, cyberlounge, and sports lounge with billiards, and an amazing outdoors for your summer parties. Locker and parking includedPerfectly situated for convenience-steps from shopping, dining, and transit this is corner-unit living at its finest with panoramic terrace views and full lifestyle amenities. (id:60365)
55 Waddington Crescent
Toronto, Ontario
Home In A Prime Location Of Don Valley Village, Combined & Bright Living Rm/Dining Rm, Direct Access To Car Garage. S/S Washer/Dryer In Kitchen, Close To Everything, Walking Distance To Subway, Fairview Mall, School And Ttc. Excellent Access To 401 And 404. Close To Seneca College, Seneca Hill Ps. Tenant Pays All Utilities. (id:60365)
26a - 15 Carere Crescent
Guelph, Ontario
Welcome to 15 Carere Crescent, a charming 2-bedroom, 2-bathroom home located in the highly desirable Lakeview complex in Guelph's vibrant north end. Set within the scenic, pet-friendly "Live By The Lake" community, this unit is ideal for outdoor lovers and pet owners alike. Step inside to a modern kitchen featuring stainless steel appliances, plentiful cabinetry, and excellent pantry space. The adjoining dining area is brightened by large windows, creating an inviting setting for everyday meals or gatherings. Around the corner, the spacious living room is filled with natural light and offers direct access to your private backyard-an ideal spot to unwind, entertain, or let your puppy play. The open-concept main level ensures a seamless flow between cooking, dining, and relaxing. On the lower level, both bedrooms provide a quiet and comfortable retreat. The primary bedroom impresses with two sizable closets and abundant natural light from multiple windows. A second bedroom, a 4-piece bathroom, and conveniently located laundry complete this level. Enjoy the convenience of a dedicated parking space right outside the unit and easy access to public transit. All essential amenities are just a 5-minute drive away, offering the perfect balance of suburban calm and urban convenience. NOTE: The Original listing Price was 2599 but landlord is giving 200 CAD monthly promotional discount for first 12 months of lease period, the discounted price is 2399 CAD. Experience the welcoming lifestyle that 15 Carere Crescent and the Lakeview community have to offer! (id:60365)
118 Martin Grove Road
Toronto, Ontario
Welcome to a rare executive offering: a newly built, architect-designed custom home combining modern luxury, exceptional functionality, and unmatched convenience in one of Etobicoke's most sought-after neighbourhoods. Perfect for corporate relocations, families renovating nearby, insurance displacement clients, or anyone seeking a sophisticated temporary or long-term residence.This 6-bedroom (4+2) home features a highly desirable main-floor bedroom/office with a private 3-piece ensuite and walk-in closet - ideal for multi-generational living, guest stays, or a quiet dedicated workspace.Inside, the heart of the home is the custom German-engineered Siematic kitchen, appointed with premium Miele appliances, Liebherr refrigeration, and luxurious leather-finish stone counters. Expansive principal rooms are flooded with natural light from 14' clerestory windows, creating an elevated and inviting environment for everyday living and entertaining.The spa-inspired primary suite offers a serene retreat with Versace Italian porcelain slabs, a steam shower, heated floors, and a boutique-style walk-in closet.Extend your living space outdoors with the stunning 351 sq ft covered terrace, complete with a built-in electric fireplace - perfect for year-round enjoyment. Key Features: Custom-built luxury home with high-end finishes throughout6 bedrooms including main-floor ensuite bedroom or executive officeGourmet Siematic kitchen with Miele appliancesBright open-concept layout with 14' clerestory windowsSpa-inspired primary retreat with steam shower & heated floors351 sq ft covered terrace with built-in electric fireplaceFinished lower level with additional bedrooms & recreation spacePremium schools nearby: top French & English programsSteps to community pools, parks, transit; minutes to Hwy 427, Go Transit, subwayAvailable fully furnished (turn-key) or unfurnished at tenant's discretionIdeal for executives, insurance clients, and families between homes (id:60365)

