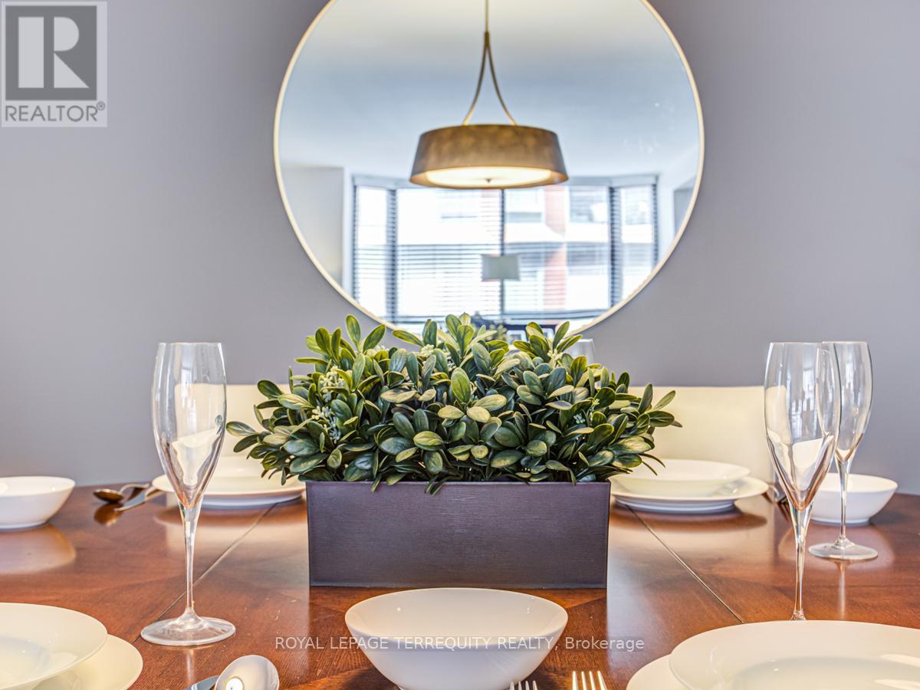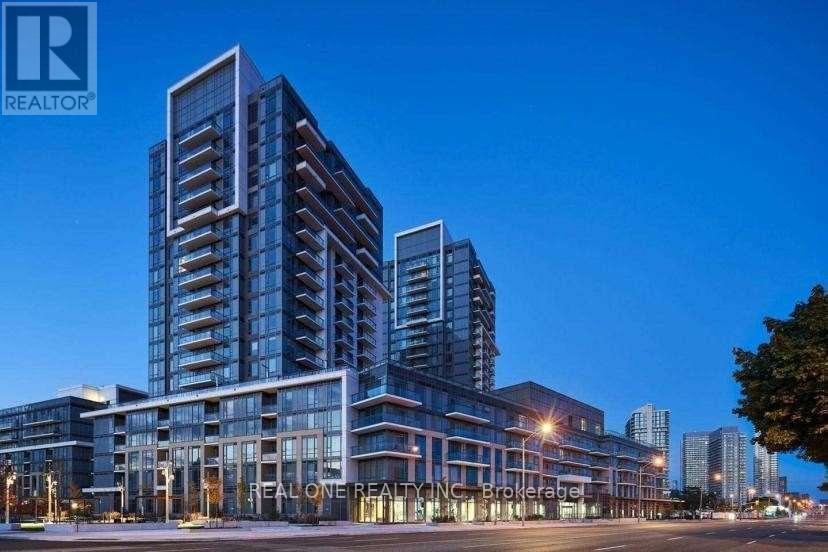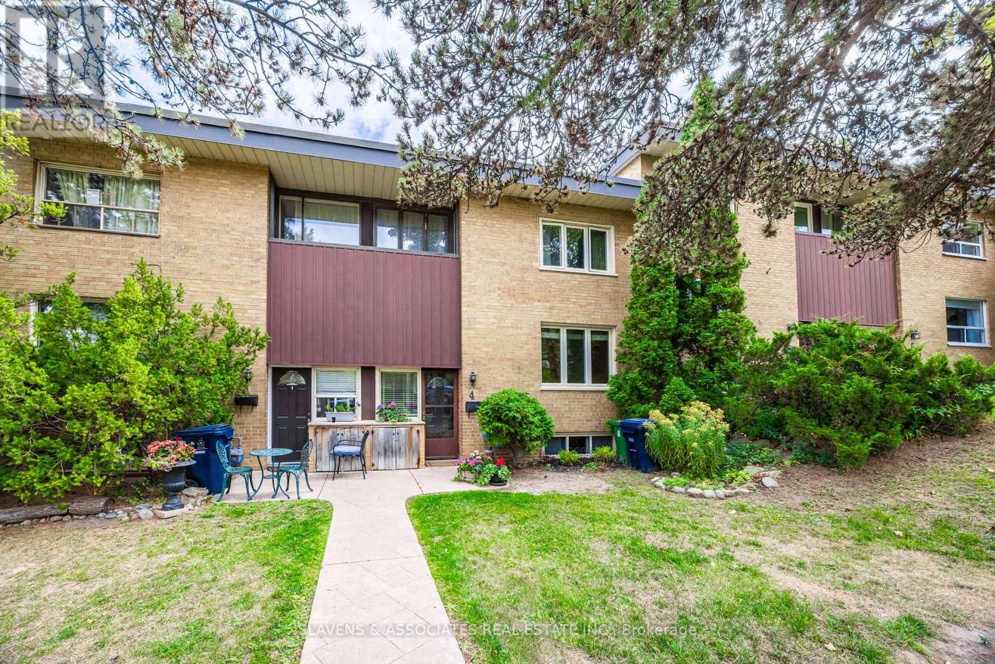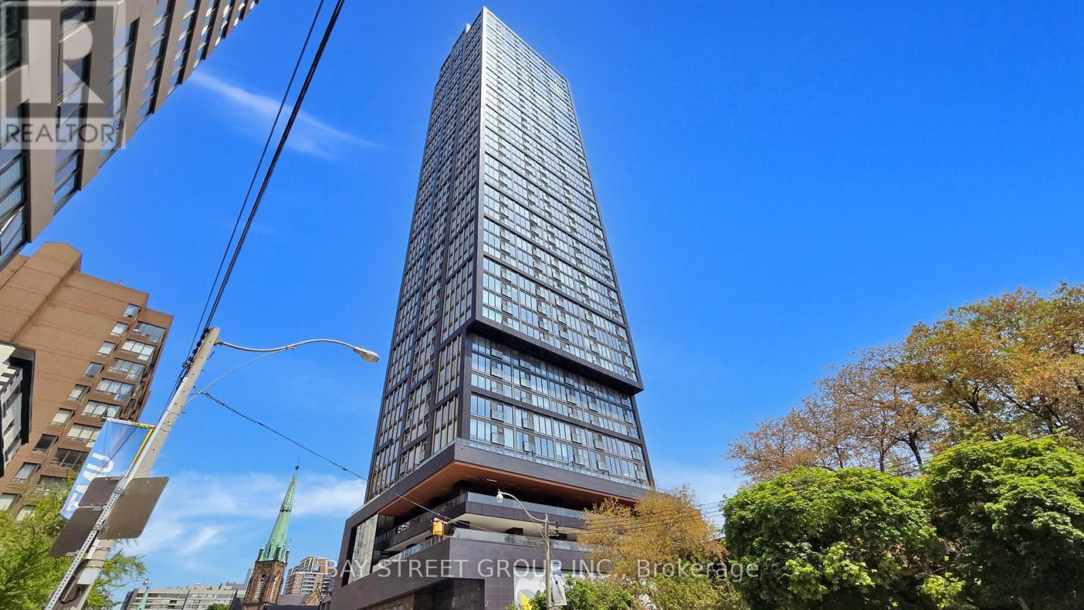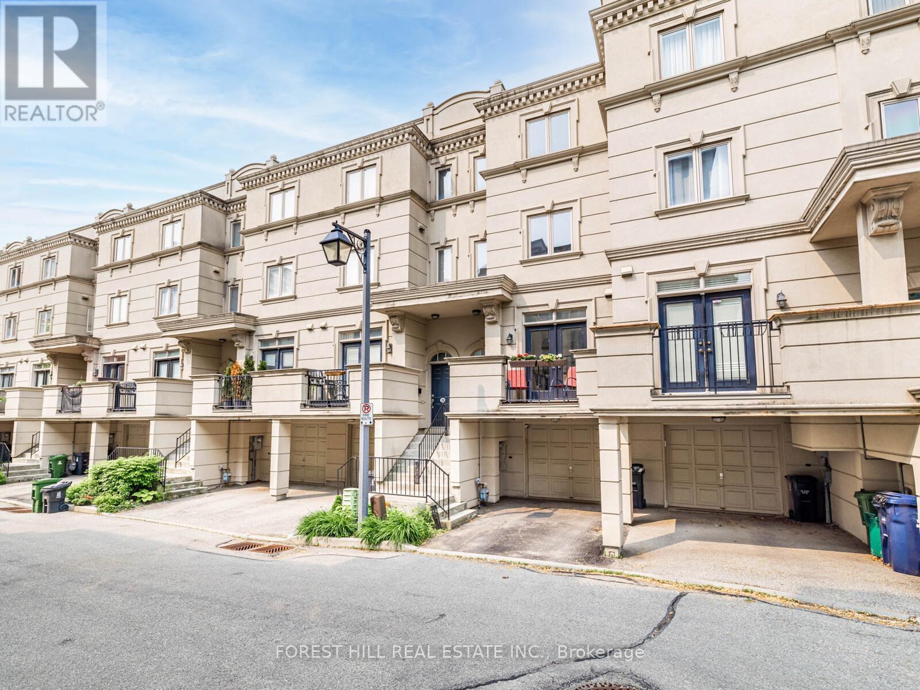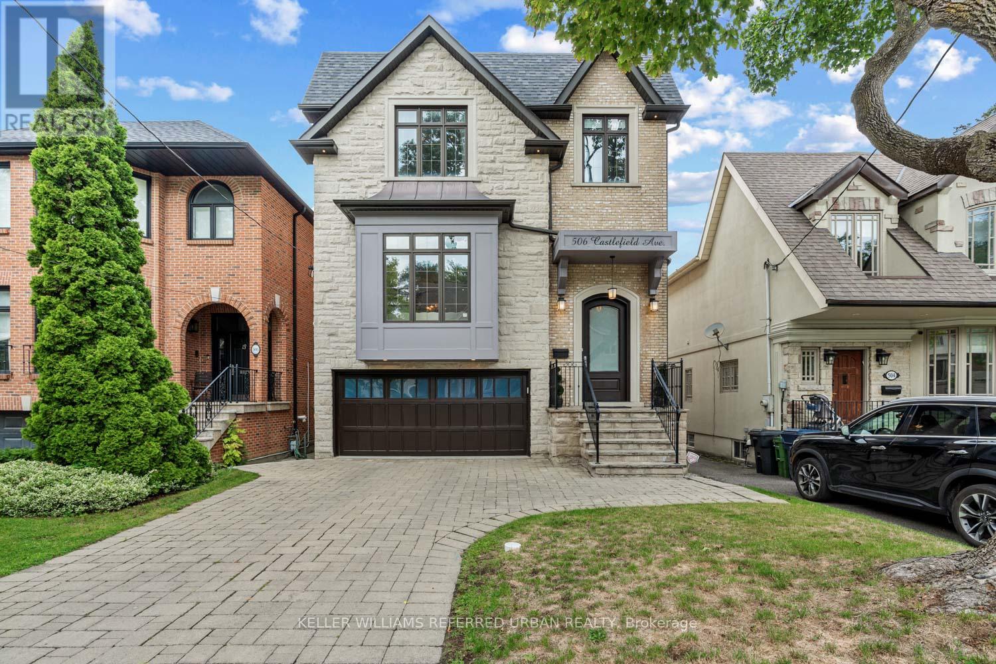906 - 19 Singer Court
Toronto, Ontario
Luxury "Discovery" Condo. Spacious & Bright South Exposure 1+1 Unit. Very Functional Layout. Huge Balcony Over 100 Sqft. S/S Appliances. Granite Counter Top. Walk To Two Subway Stations (Leslie And Bessarion), Go Station, Ikea, Canadian Tires. Close To 401/404, Fairview Mall And Bayview Village Mall. Many Amenity Services. (id:60365)
707 - 30 Church Street
Toronto, Ontario
Welcome to an Architectural Digest worthy residence in the heart of the St. Lawrence Market District, where every detail has been reinvented with vision and precision. Nestled within a very private boutique building of just 52 residences, this rare suite offers an unmatched sense of exclusivity and charm. Spanning 1,550 sqf. across multiple levels, the home feels more like a private townhouse than a condo. Natural light floods the dramatic living and dining space-enhanced by an extra bay window unique to this unit -creating an expansive, refined, and endlessly inviting setting, perfect for gatherings that stretch into the night. The chef's kitchen, with its generous eat-in layout and high-end finishes, sets the stage for both everyday ease and indulgent entertaining. The primary retreat is a true sanctuary: oversized and elegant, with a spa-like ensuite featuring a glass shower, a custom walk-in closet, and a private balcony for morning coffee or late-night escapes. A second bedroom and two additional baths offer versatility-whether for guests, a home office, or creative pursuits. Beyond your front door, the best of the city is at your feet. A five-minute walk places you in the Financial District, while parks, theatres, artisanal shops, and Toronto's most celebrated dining scene surround you. This isn't just a home - its a lifestyle, curated for those who expect the extraordinary. (id:60365)
312 - 45 Carlton Street
Toronto, Ontario
Enjoy Vibrant Urban Living In Lexington Condos At 45 Carlton Street #312! Beautifully Updated 2-Bed, 2-Bath Suite Offering 1,100 Sq Ft Of Modern Comfort And Convenience. This Spacious Home Features A Brand New Washer, Dryer, And Dishwasher (2024), A Stainless Steel Oven, Upgraded Kitchen Cabinetry, Counters And Backsplash, Plus Fresh Benjamin Moore Paint, New Light Fixtures, Vent Grills, Crown Mouldings, And Custom Closet Doors Including A Built-In Closet In The Second Bedroom. Both Bathrooms Have Been Refreshed With New Vanities Featuring Polished Stone Counters, Upgraded Shower Fixtures, Toto Toilets, And Refinished Tub With Upgraded Tiling In The Primary Ensuite. Electrical Updates Within The Past Year Include New Tamper-Resistant Outlets, Dimmer Switches Throughout, Additional Dedicated Outlets In The Kitchen And Laundry, And A New 240v Dryer Hookup. Bonus!! The Expansive Laundry Room Doubles As An Ensuite Locker For Additional Storage. Enjoy The Private North-Facing Balcony With Views Of City Life Below With Walk-Outs From The Living Room, Primary Bedroom & 2nd Bedroom! Or Step Out To The Sundeck Amenity With Covered Dining, Bbqs, And Resident Herb And Vegetable Gardens. Recently Renovated Amenities, Offering A Concierge, Business Center With Wi-Fi, Gym, Indoor Pool, Squash/Racquet Courts, Sauna, Party Room, Games Room, Library With Children's Section, Bike Storage, Visitor Parking, EV Charger, And A Shared Loading Dock. Move-In Ready And Ideally Located, This Home Offers A Vibrant Downtown Lifestyle With Everything At Your Doorstep Such As College TTC Subway Station, Imagine Cinemas, Loblaws Flagship Store, Steps To TMU, IKEA, Toronto General Hospital, Eaton Centre, College Park, 4 Min Walk To Church St Junior Public School, Numerous Restaurants, All Within Walking Distance! **Listing Contains Virtually Staged Photos.** (id:60365)
331 - 155 Merchants' Wharf
Toronto, Ontario
Welcome to Aqualuna by Tridel an iconic architectural masterpiece on Torontos coveted waterfront. This exceptional two-storey modern townhome offers 2 bedrooms plus den, 2.5 bathrooms, and over 2,044 sq.ft. of meticulously designed living space. Experience seamless indoor-outdoor living with a spectacular oversized terrace featuring panoramic views of Lake Ontario, as well as north and east exposures. Complete with a BBQ gas hookup and water hose, this terrace is perfect for refined outdoor entertaining. The main level showcases a grand open-concept living, dining, and kitchen area, bathed in natural light from floor-to-ceiling windows and offering walkouts to multiple terraces. The chef-inspired kitchen is appointed with premium Miele appliances, a gas cooktop, built-in wine/beverage fridge, deep pot drawers, soft-close cabinetry, under-sink waste bin, and a striking stone waterfall island. A sleek glass-railed staircase leads to the upper level, where the spacious primary retreat boasts its own private terrace with breathtaking lake views, a walk-in closet, and a luxurious 5-piece ensuite with double vanities, a freestanding tub, heated floors, and a picture window framing the water. The second bedroom offers its own 3-piece ensuite and floor-to-ceiling windows with clear north views. Additional features include a generous open-concept den, an oversized laundry room with built-in cabinetry and sink, herringbone hardwood flooring, smooth ceilings, and elegant tile finishes throughout. Residents enjoy access to world-class amenities, including an outdoor pool overlooking the lake, a state-of-the-art fitness centre, yoga studio, sauna, billiards room, guest suites, and more all within steps of the Boardwalk, Distillery District, Sugar Beach, Loblaws, LCBO, the DVP, and Torontos most iconic attractions. (id:60365)
712 - 50 Ann O'reilly Road
Toronto, Ontario
High Quality ,Luxury Condo Built By Tridel. 1 Bed+1 Den(Separate Rm),Bright And Spacious,Great Open Concept Layout. Modern Kitchen W/ Stainless Steel Appliances, Granite Countertops. 9'Ceilings. Laminate Floors Throughout. Large Windows. Excellent Amenities: 24-Hour Concierge, Gym, Party Room, Games Room, Indoor Pool, Sauna, Theatre, Rooftop Terrace. Minutes To Subway Station, Ttc, Fairview Mall, Library, Community Centre,School, Easy Access To Hwy 404/401/Dvp. (id:60365)
4 Burdock Lane
Toronto, Ontario
Incredible opportunity to live on a quiet cul-de-sac in a fabulous location. Features include 3 bedrooms, 2 full bathrooms, and an eat-in kitchen with w/o to a private patio & fenced backyard; finished lower level w/rec. room; parking w/carport. Steps to Shops at Don Mills, public transit, DVP, schools, parks, shops & restaurants. (id:60365)
905 - 7 Carlton Street
Toronto, Ontario
**Rare 3 Bedroom+Den Corner Unit** Den Has Window+Closet, Can Be Used As 4th Bdrm. Facing Southeast, Without Any Obstruction, It Has Excellent Lighting Throughout The Day. Designer-Renovated, Brand New Inside Top To Bottom: Custom Kitchen With S/S Appliances And Imported Italian Marble Counter+Backsplash, New Bathrooms, Fresh Paint, And New Lighting Fixtures, Subway Right Under The Building With Walk Score Of 99! Perfect For Growing Family Or As Student Rental Investment Property. Included 1Parking+1Locker. (id:60365)
2610 - 319 Jarvis Street
Toronto, Ontario
PRIME Condos! Bright South East Corner Unit, 2 Bedroom 2 Washroom With Clear Views! Conveniently Located at Jarvis & Dundas Just Steps from Yonge and Dundas Square, Dundas Subway & Toronto Metropolitan (Ryerson) University. PRIME Is Within Walking Distance to Toronto's Financial District & The University Health Network. Enjoy Premier Shopping & Dining Experiences At Your Doorstep. Luxurious Lobby Furnished By Versace. Over 10,000 Square Feet Of Indoor & Outdoor Amenities With Quiet Study Pods, Co-working Spaces & Private Meeting Rooms Inspired By The Work Environments At Facebook & Google. PRIME Fitness Includes 6,500 Square Feet Of Indoor & facilities with CrossFit, Cardio, Weight Training, Yoga, Boxing & More. Walk Score: 96, Bike Score: 100, and Transit Score: 100. One Parking Spot is Included. (id:60365)
265 Ontario Street
Toronto, Ontario
Custom-Built Luxury Meets Historic Charm in Cabbagetown!Welcome to 265 Ontario Street, a fully detached, beautifully restored 3-storey home that effortlessly blends timeless character w/modern luxury.Offering nearly 3,000 sq ft of living space, this home features 3+1 oversized bedrooms, 5 spa-inspired bathrooms, and over $150,000 in recent thoughtful upgrades, creating the perfect balance of historic charm and contemporary comfort.The airy, open-concept main floor boasts soaring smooth ceilings w/pot lights throughout, glass stair railings, rich walnut floors, solid wood doors, freshly painted, all new designer blinds, a cozy fireplace, and a seamless kitchen-family room layout with walkout to a modern private backyard, ideal for entertaining or relaxing.The chefs kitchen is a showstopper with sleek marble counters, custom cabinetry & premium stainless steel appliances, while heated floors in every washroom add a touch of spa-like luxury. Retreat to the master suite, complete with his & hers W/I closets and a stunning 5-piece ensuite, while the third-floor wall-to-wall balcony offers breathtaking city views, w/skylight & 3rd bedroom w/loft & 2nd laundry rm.Outdoor spaces have been meticulously upgraded w/natural stone steps, a new side door, & lockable gate. New extensive concrete work surrounds the home, including front stairs, landscaping curbs & rear planter beds w/integrated bench seating and lighting.Privacy and security enhancements include a parged wall topped with wood cladding, new rear and front fencing, & gates.New roof and gutters, galvanized side door into the basement, upgraded mechanicals including furnace, A/C, humidifier & tankless WH, a fully renovated basement w/new kitchen, insulated ceiling, & separate laundry for potential income. Nestled among Torontos most stunning heritage homes, this remarkable property is just steps from the Financial District, TTC, major hospitals, Bloor Street, University of Toronto, the ROM, AGO, MaRS, and Queens Park. (id:60365)
2201 - 395 Bloor Street E
Toronto, Ontario
PRESTIGE AND LUXURY MEETS CONVENIENCE AND LIFESTYLE! BRIGHT AND SPACIOUS 1+1 BEDROOM UNIT AT ROSEDALE ON BLOOR, BREATHTAKING UNOBSTRUCTED VIEWS OF THE CITY, WATERS AND SKYLINE. THIS CONDO FEATURES MODERN KITCHEN CABINETRY WITH SUBWAY TILE BACKSPLASH, SS APPLIANCES, AND GRANITE COUNTERTOPS THROUGHOUT, ENSUITE LAUNDRY, ENGINEERED HARDWOOD FLOORS, GENEROUS BEDROOM AND DEN WITH LARGE FLOOR TO CEILING WINDOWS. AMENITIES INCLUDE 24 HOURS CONCIERGE, FITNESS CENTER, INDOOR POOL, ROOFTOP TERRACE, PARTY/MEETING ROOM AND VIRTU CAFE. 5 MINS WALK TO YONGE/BLOOR, SHERBOURNE AND YORKVILLE SUBWAY STATION. 10 MIN WALK TO U OF T, STEPS AWAY FROM HIGH END BOUTIQUES, RESTAURANTS, SHOPPING AND PUBLIC TRANSIT. (id:60365)
22 Espana Lane
Toronto, Ontario
***HOLLYWOOD PS district & MINS WALKGING TO SUBWAY STATION----------------------Captivating***Elegant & UPGRADES***Luxury***Townhouse In Prestigious Bayview and Sheppard Neighbourhood***Top-Ranked School---HOLLYWOOD PS***Beautifully designed, modern comfort---open concept floor plan and offering 2100 sq. ft of living space and fully finished basement with a cozy room and mud room/gym area---featuring a warm and welcoming atmosphere throughout the home. This home boasts a hi ceiling, main floor 9ft and recently remodelled kitchen with Kitchenaid S-S appliance, quarts countertop and backsplash and extra vanity-cabinetry and a custom dining room table in dining room and seamlessly connecting to an open terrace area for fresh-air and summer bbq. The great room offers space, making it for everyday family living and gathering, easy access to a private cozy backyard. The functional-practical primary bedroom on the 2nd floor provides a w/i closet and updated/spacious 5pcs ensuite. Two additional generously sized bedrooms offer ample natural light and closet, custom-closet, juliette balcony. Relax or entertain on the expansive rooftop terrace with unobstructed views!! The basement features a cozy bedroom, ideal for guests and spacious mudroom or gym and the extra-long garage provides room for storage, a car. Located just minutes from highway 401 with easy subway access and a wonderful Bayview Village Shopping, other amenities!!******Desirable School---Hollywood PS****** (id:60365)
506 Castlefield Avenue
Toronto, Ontario
A rare gem in North Forest Hill. This newly built brick residence offers over 4,200 sq.ft. of refined living space, complete with a double car garage. The gourmet kitchen, complemented by a butlers pantry, showcases Sub-Zero and Wolf appliances for the ultimate culinary experience. Soaring 10-foot ceilings on the main level and 12-foot ceilings on the lower level fill the home with natural light, creating a sense of openness and grandeur. Heated floors, large-format tiles, and gleaming hardwood seamlessly blend comfort with elegance, delivering an unparalleled standard of luxury living. (id:60365)


