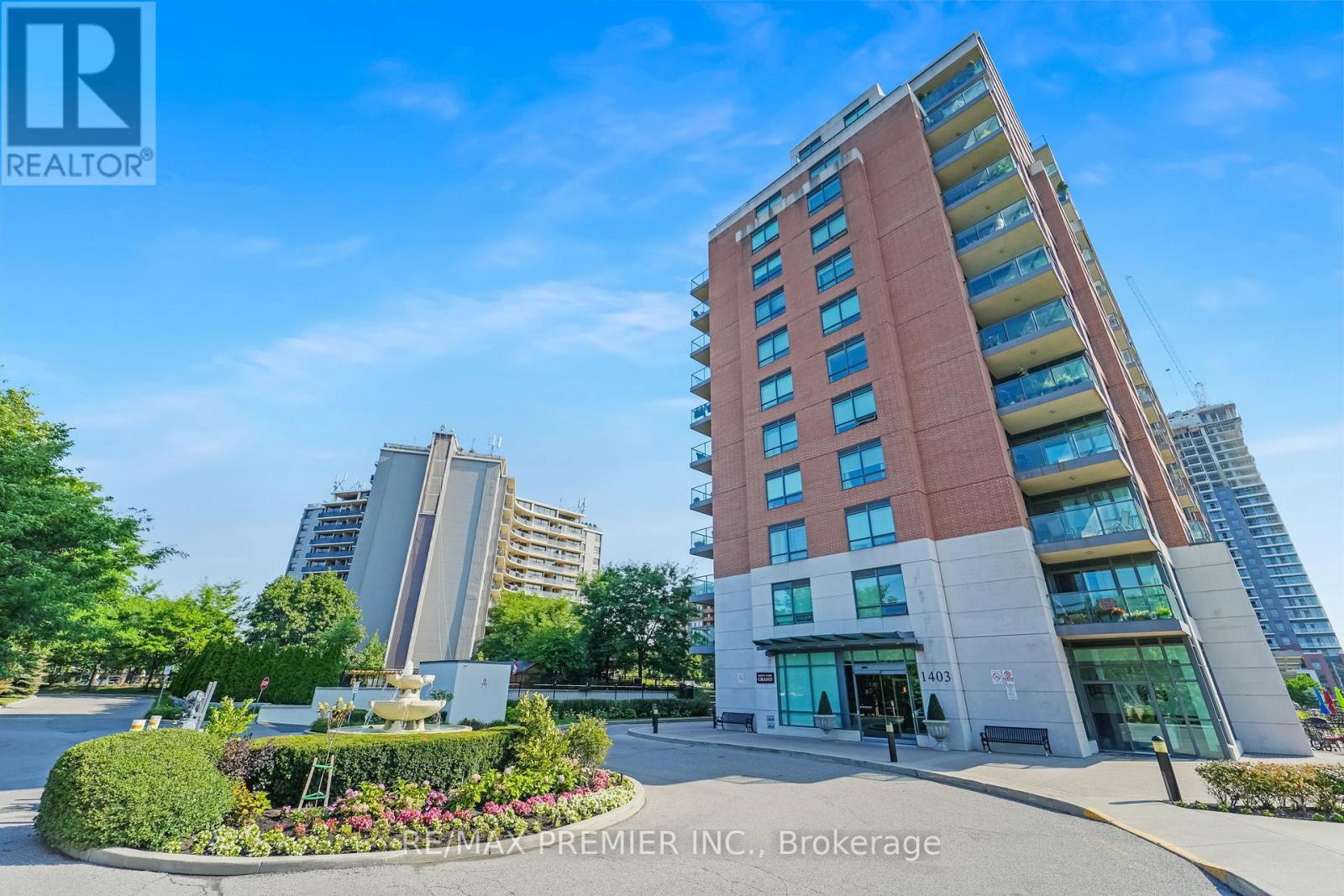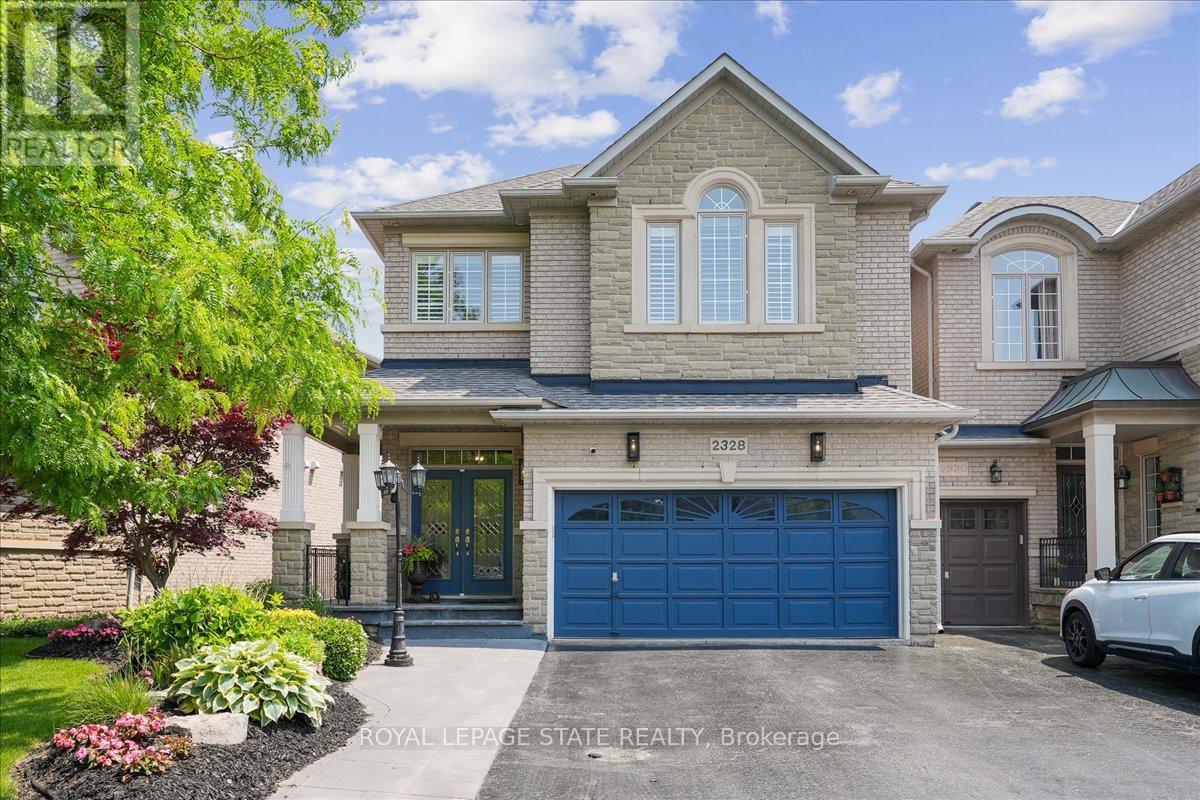3318 Strabane Upper Drive
Mississauga, Ontario
Welcome to this beautifully maintained 5-level back split offering garage + parking for 3 vehicles, nestled on a quiet, family-friendly street. Featuring 6 bedrooms and 3 bathrooms,this home provides ample space for large or multi-generational families.Enjoy a walk-out from the family room to a private deck and backyard, with tranquil views overlooking a park and school perfect for relaxing or entertaining.This home includes 2 full kitchens and a fully finished basement apartment, ideal for in-laws,guests, or rental income. With its smart layout, the home can be easily divided into two separate living spaces.Dont miss this rare opportunity to own a versatile and spacious home in a peaceful neighborhood! (id:60365)
205 Thorndale Road
Brampton, Ontario
Spacious Legal Basement Apartment!!! Private 2 Bedrooms With Large Furnished Living Room, Kitchenette, 3Pc Full Bathroom, Shared Laundry Room. 1 Car Driveway Parking Space. Utilities Included. Very Convenient Location - Walking Distance To Grocery Stores, Close To Elementary & High School, Parks And Public Transit. Move In Ready. Very Close To Hwy 50,427 & 407 (id:60365)
12 - 185 Veterans Drive
Brampton, Ontario
In Mount Pleasant Community, Freshly Painted, Modern Style Approx. 850 Sq Ft Townhouse Features 2 Bedrooms, 2 Full Washrooms, Master-Ensuite, Large Eat-In Kitchen With Open Concept Layout, Ensuite Laundry, Open Balcony, BBQ Hook Up In Balcony, Large Windows, 9' Ceiling, Quartz Counters,One Parking Spot. Walk To Creditview Sandalwood Park & Longo's Plaza. Minutes To Mount Pleasant Go station, Transit Stop At Your Doorstep. Close To Everything You Will Ever Need, Grocery, Parks, Daycare, Restaurants, Shops, Steps To Zoom. MUST SEE UNIT!!! (id:60365)
114 - 3050 Erin Centre Boulevard
Mississauga, Ontario
This beautifully maintained townhouse combines style, comfort, and everyday convenience in one of the most desirable communities. The open-concept main floor features bright living and dining areas with oversized windows, a modern kitchen with quartz countertops, stainless steel appliances, and ample cabinetry, plus a walk-out to a private deck ideal for barbecues and entertaining family and friends. Upstairs, the primary suite offers a mirrored closet and a 4-piece ensuite bath, while the secondary bedroom includes its own mirrored closet and a 3-piece ensuite. The second floor also features ensuite laundry for added convenience. Perfectly located across from a park and surrounded by top-rated schools, Tim Hortons, TD and RBC branches, Erin Mills Town Centre, Credit Valley Hospital, and scenic trails, with Streetsville GO Station just 9 minutes away and easy access to major highways, this home is the ultimate blend of modern upgrades, family-friendly living, and unbeatable connectivity. (id:60365)
2915 - 35 Watergarden Drive
Mississauga, Ontario
Welcome to this luxurious 2-bedroom + den suite on the 29th floor of the prestigious Pinnacle Uptown Perla, offering breathtaking panoramic south-west views in the heart of Mississauga, just minutes from Square One. This spacious, open-concept condo boasts 9 ft ceilings, floor-to-ceiling windows that flood the space with natural light. The modern kitchen features quartz countertops, a double stainless steel undermount sink with pull-out sprayer, stainless steel appliances including a built-in dishwasher, microwave with vented hood fan, counter-depth fridge with glass shelving, and ceramic tile finishes throughout. The primary bedroom includes walk-in closet and a private ensuite with quartz vanity, framed glass shower, and sleek modern fixtures. Additional highlights include stacked front-load washer/dryer, laminate flooring, and a large balcony perfect for relaxing or entertaining. Enjoy premium amenities such as 24-hourconcierge, indoor pool and whirlpool, fully equipped fitness centre, library, study room, games/billiards lounge, and an outdoor terrace with BBQ area. Conveniently located near GO Station, Hwy 403, public transit, top-rated schools, parks, restaurants, and shopping. Includes1 parking space and 1 locker. A true gem offering style, comfort, and unbeatable location. move in ready! (id:60365)
216 - 1403 Royal York Road
Toronto, Ontario
Beautifully appointed unit located at Royal York and Eglinton, offering a bright and spacious layout with unobstructed south-facing city views. Immaculately maintained and move-in ready, this residence provides the perfect blend of comfort and convenience. Enjoy the ease of carefree condo living with public transit at your doorstep, quick access to major highways, and close proximity to parks, reputable schools, shopping centres, and Pearson International Airport. An ideal opportunity for professionals, down-sizers, or young families seeking a sophisticated lifestyle in a prime Etobicoke location. (id:60365)
Bsmt - 919 Brass Winds Place
Mississauga, Ontario
Brand New 2-Bedroom Basement Apartment Prime Meadowvale Location!Experience modern living in this brand-new 2-bedroom, 1-bathroom basement apartment, designed for optimal space and luxury. Perfect for young professionals or small families, this stunning unit features high-end finishes, an open-concept layout, and ample natural light.Spacious Bedrooms & Stylish Bath, Modern Kitchen with Premium Appliances, In-Suite Laundry, 1 Dedicated Parking Spot, Private Entrance for Added ComfortLocated right off the 401 in Meadowvale, Mississauga, enjoy quick access to transit, shopping, parks, and top amenities. Don't miss out on this exceptional rental opportunity! (id:60365)
13 Waterwide Crescent
Brampton, Ontario
****[Rare 4+3 Bed and 5+2 Bath Gem | Sep Entrance Legal Basement with Whole Basement Floor Heated | Heated Floor Upper Level Private Bathrooms | Smart Home w/Built-In Speakers | Large 4x9 Tiles in Key Areas | Custom Chef's Kitchen | Quite Family Safe Crescent | Ravine Park In The Front | No Immediate Neighbours in the Back | Over $300K spent on Upgrades and Changes]**** Soaring open-to-above foyer with designer chandelier welcomes you into a home that feels grand and upscale. Main floor office boasts 18.86 ft ceilings, wood plank ceiling with pot lights. Elegant dining room connects seamlessly to a chef-inspired kitchen featuring KitchenAid built-in appliances, Large Electrolux fridge & freezer, 2 microwaves, wall oven, custom soft-close cabinetry, and ultra-rare 4x9 designer tiles. Family room is perfect for entertaining, featuring a gas fireplace, custom TV wall, hardwood flooring, and smart built-in speakers. Oversized mudroom with large closet leads to the epoxy-coated garage. Upstairs: 4 spacious bedrooms, each with a private ensuite and heated flooring. Primary retreat features a freestanding tub, double vanity, his/hers closets, and smart toilet (2 smart toilets total on this level). Dramatic ceiling heights and designer lighting elevate the upper landing. LEGAL basement apartment includes heated floors throughout, 3 bedrooms, 2 full bathrooms (including 1 ensuite), modern kitchen with double sink, Rec room, and private laundry rough-in. Ideal for rental income or multi-generational living with a separate side entrance. Smart home upgrades: Lutron switches, smart lighting, security cameras, built-in speakers, and smart toilets. Landscaped front, paved backyard with deck, 4-car driveway, and fresh paint throughout.This home blends traditional architecture with custom home elegance and income-generating potential. A rare offering you don't want to miss! (id:60365)
2328 Woodfield Road
Oakville, Ontario
Located in the Exclusive and Sought After Woodhaven Estates backing onto the beautiful Lions Valley Park & Sixteen Mile Creek youll find this fabulous freehold end unit with walk out basement and only attached at the garage. The spacious foyer with double door entry makes a statement as you enter this traditional and elegant 4 BR, 2+2 bath home with stunning treed views from all three levels and offering features like, gorgeous hardwood spiral staircases, 2 gas fireplaces; pot lights, hardwood floors and crown moulding throughout most of the home; primary bedroom with trayed ceilings, stunning view, updated gorgeous ensuite with large walk in shower, double sinks and separate soaker tub; well appointed kitchen with integrated hood range, tons of drawers, pull out spice rack, crown moulding, under cabinet lighting, granite counters, composite granite sink, and walk in pantry with laundry hook ups; living room with gas fireplace and walkout to large deck overlooking the forest; fully finished basement with large rec room walking out to fully fenced backyard and patio Beautifully landscaped, double car garage, 4 car drive, you dont want to miss out on this one! (id:60365)
1806 Barsuda Drive S
Mississauga, Ontario
Price To Sell. Welcome To 1806 Barsuda Dr In Clarkson With A Remarkable 70 Ft Front Lot, With A Backyard That Back Directly Onto Beautiful Trails. A Charming Two Story Home Offers The Perfect Blend of Space, Comfort, Modern Upgrades, And A Welcoming Covered Porch. This 4+1 Bedroom, 2.5 Bathroom Home Feature a Double Car Garage Including A Fully Finished Basement Apartment With A Second Kitchen, Complete With Approved City Permits. Perfect For First Time Home Buyers And Young Families Looking To Settle Into A Comfortable, Well-Maintained Space In A Great Location. Lorne Park School Area. Amazing Potential & Great Value! Walking Distance To Clarkson Go Train, Minutes to QEW and UofT Mississauga. Don't Miss This Opportunity!! Recent Updates include: Basement Renovation 2020, Minutes to QEW and UofT Mississauga. Don't Miss This Opportunity!! (id:60365)
3540 Eglinton Avenue W
Mississauga, Ontario
Upgraded Cachet Lords Manor Home on Mississauga/Oakville border with 2-car drive & garage. 1,700+ sq. ft. of Living Space featuring granite kitchen with backsplash, custom island & pendant lights, upgraded floors, pot lights throughout, upper-level laundry, finished basement with bath rough-in. Serene backyard perfect for relaxing evenings & family gatherings. Newer Appliances. Laundry is upstairs for convenience. Primary with walk-in & ensuite. Newer furnace & A/C (2018). Close to top schools, parks. Minutes to 3 Go stations in Mississauga, Credit Valley Hospital, Erin Mills Shopping Centre, Highway 403 & Highway 407. This Property is Move-in ready! a. All appliances upgraded b. Over the tub shower enclosure in second bedroom c. Smart thermostat eco +d. Belt garage door opener e. Front and back patio tiles replaced f. Roof replaced (2021 with 10 year warranty) (id:60365)
Unit 3 - 1306 Guelph Line
Burlington, Ontario
Gorgeous Townhouse at Great location!!! Great Investment or Starter Home! Welcome To This Well-Maintained and spacious Townhouse in one of the demanding locations of Centennial Gardens Complex in Mountainside community. This 2-storey Townhouse comes with 4+2 beds and 4 baths, it's a family haven. Large updated kitchen with S/S applinaces,New backsplash and open concept Separate Dining Room. Sunken Living Room with Walk-Out to Private Fenced Yard with Lush green view. Good sized 4 bedrooms with and newly built 2 bedrooms basement apartment .Basement Access to Underground Garage abd exclusive 2 Parking Spots. Newly painted, new flooring and newly built basement. (id:60365)













