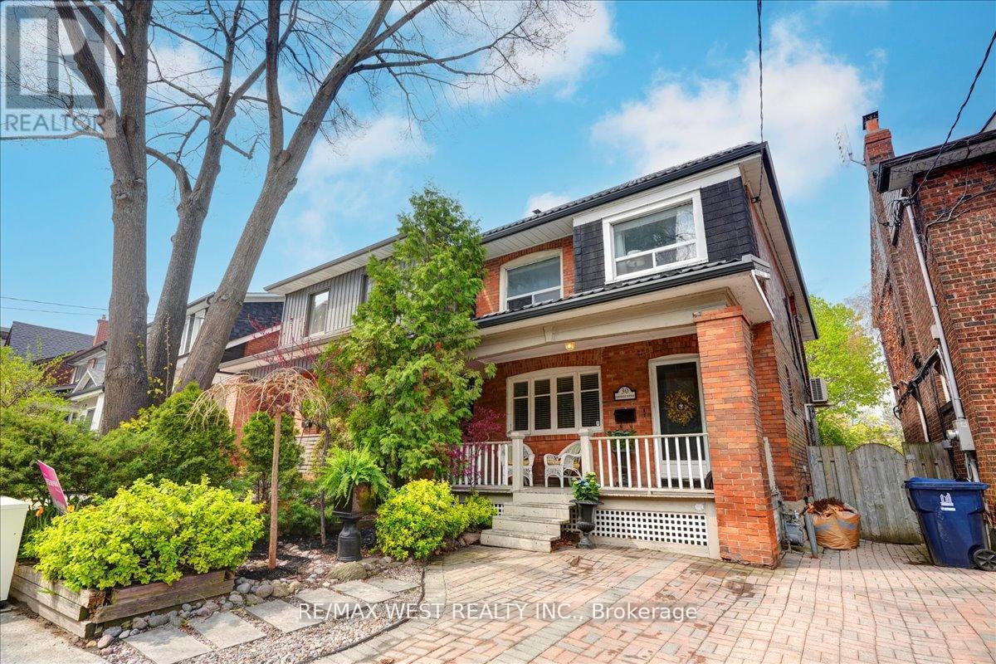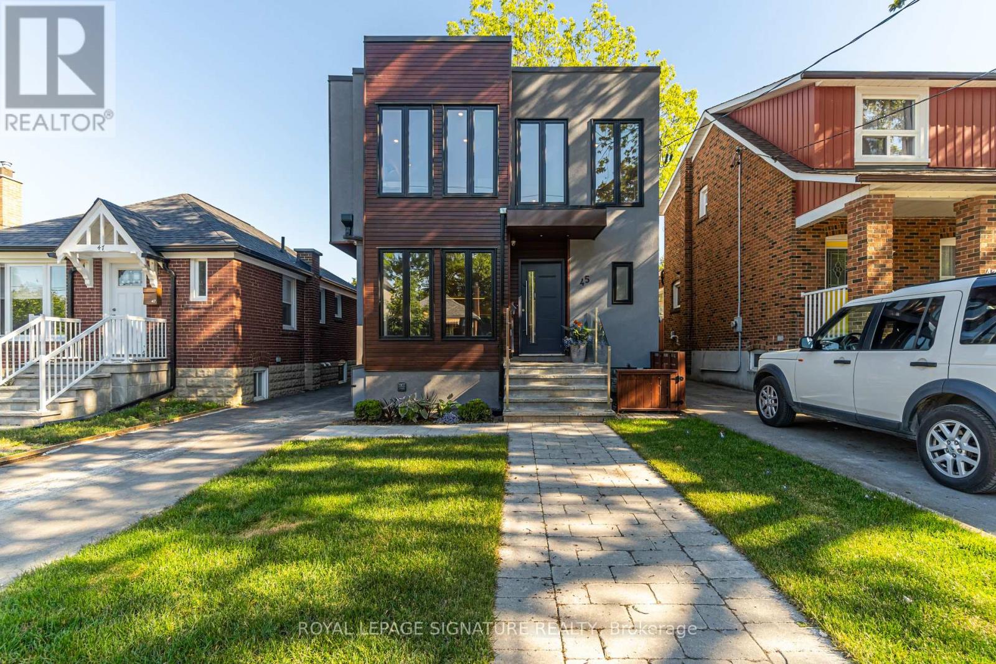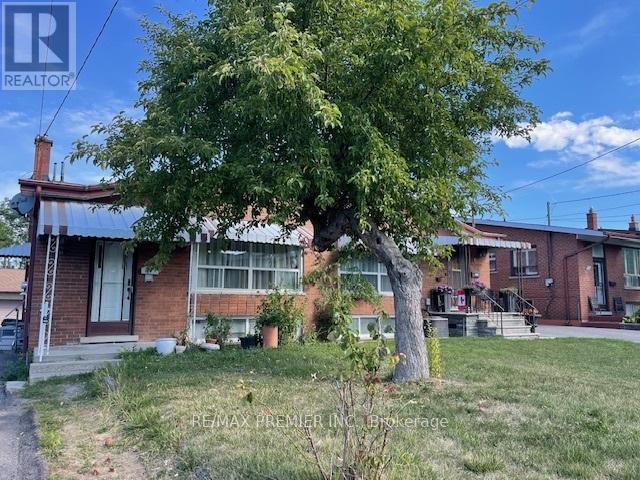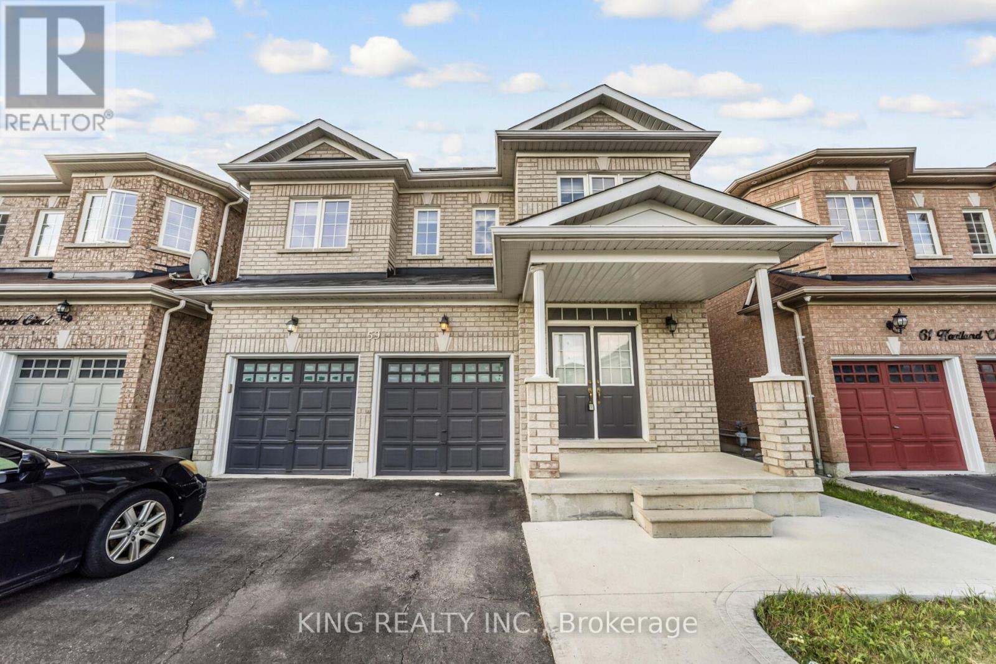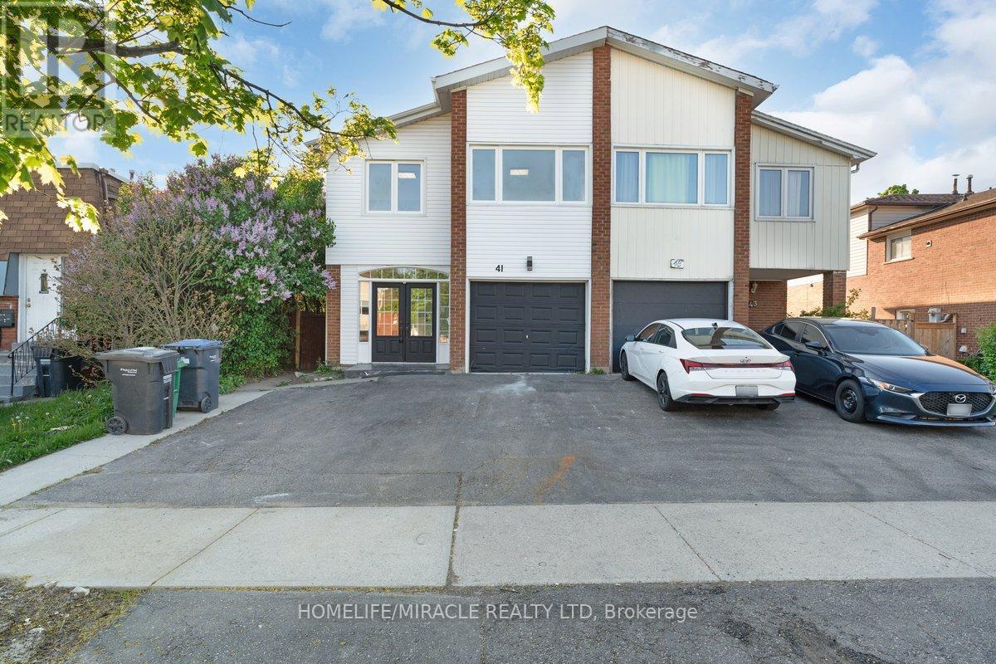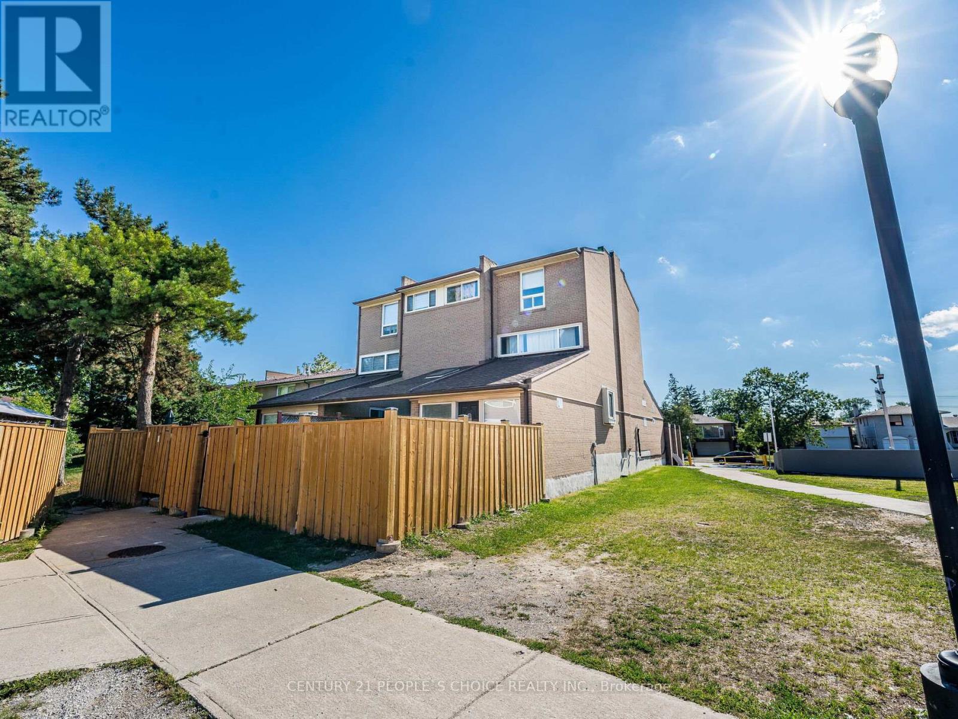30 Glendale Avenue
Toronto, Ontario
Welcome To 30 Glendale Ave Situated In Prime High Park/Roncesvalles Neighbourhood!! This Charming & Ultra Spacious 4 Bedroom Detached Home Features Large Living Room, Modern Kitchen W/Granite Counters, Open Dining Room With W/O To Deck & Beautiful Backyard Oasis, Sunroom, Large Primary Bedroom, 2nd Bedroom With W/O To Balcony, Separate Side Entrance W/ Access To Basement. Steps To Shops, Pubs & Health Centre. Short Walk To Lake, Walking & BikeTrails. Steps To Transit & Minutes To Downtown. A Must See -- Don't Miss Out!!! (id:60365)
Bsmt - 45 William Street
Toronto, Ontario
Contemporary studio basement apartment in a custom-built home in desirable Weston Village. Bright and well-designed with modern finishes, high-end appliances, and private entrance. Offered furnished or unfurnished. Ideal for a single professional. Short walk to GO & UP Express, TTC, and local shops and amenities. (id:60365)
32 Brookwater Crescent
Caledon, Ontario
Welcome to Your Dream Home in a Serene Ravine SettingStep into refined comfort with this beautifully maintained GreenPark-built gem, offering approximately 2,600 sq. ft. of elegant, family-friendly living space. Ideally nestled in a quiet, modern, and walkable community, this 4-bedroom, 2.5-bathroom home combines luxurious living with unbeatable convenience- perfect for today's discerning homeowner.Backing onto a tranquil ravine and surrounded by lush greenery, this home is a private retreat that offers both serenity and connection. Its also ideally located near top-rated schools, medical facilities, retail centers, and a network of scenic trails, giving you access to everything you need, right at your doorstep.Inside, you're welcomed by a freshly painted, sun-filled interior with a semi, open-concept layout that's perfect for both family life and entertaining. The chef-inspired kitchen features soft-close cabinetry, quartz countertops, upgraded flooring, and a stunning custom crushed stone range hood. It flows seamlessly into the spacious dining area and cozy living room- anchored by a custom crushed stone fireplace thats the perfect focal point for family gatherings.Step out onto your expansive deck and take in the peaceful ravine views. With a BBQ gas line hook-up, outdoor hot water line, and professionally hardscaped yard, your backyard is ready for everything from summer barbecues to quiet mornings with a cup of coffee. Additional thoughtful upgrades include: Exterior pot lights for elevated curb appeal, Heated garage for year-round comfort, HRV system and humidifier to help maintain fresh, healthy indoor air, Energy-efficient systems and owner hot water tank for long-term savings & UV air filtration system for added peace of mind. The walk-out basement is a blank canvas, ready to become your dream home theatre, gym, in-law suite, or recreation space. This home is move in ready with a rare opportunity to own a home where nature, luxury & convenience converge. (id:60365)
6954 Justine Drive
Mississauga, Ontario
This 1.5 storey detached home sits on a generous sized 50 x 124 foot lot, 3 bedrooms, 1 bathroom, with plenty of outdoor space. This gem presents an excellent opportunity for builders, buyers or investors to customize and transform it into a dream home. Endless opportunities! Desirable location close to major highways, schools, parks, shopping, and transit, this home has great potential! (id:60365)
506 - 2433 Dufferin Street
Toronto, Ontario
Only 1 year old, 3 bedroom condo, being approximately 845 sq ft plus balcony. Laminate floors thru-out , in-suite laundry, 3 bedroom and 2 full bathrooms..Close to all amenities and the newsubway line within walking distance. Centre island, Eat-In Kitchen, Large Windows.Amenities include gym, party room,bike storage and roof top terrace. (id:60365)
7110 Codlin Avenue
Mississauga, Ontario
Nestled in a Lovely Neighborhood of Mississauga, this Stunning 5-levelBacksplit Home offers an Exceptional blend of Modern Upgrades and Timeless Charm. With $100K in Renovations completed just 5 years ago. The Open Concept Main Floor boasts a Spacious Layout, highlighted by sleek pot lighting that fills the space with Warmth and Elegance. The Large Living and Dining areas flow seamlessly into the Kitchen, making it perfect for both everyday Living and Entertaining. A Walk-out to a Massive, Fully Fenced Backyard with a Covered Enclave provides the Perfect Outdoor Retreat, ideal for summer gatherings or relaxation. The Home features a Private Drive with space for 5 cars and a Rear Shed for additional storage. Inside, the same Owner has meticulously cared for the property for 43years, and it shows in every corner. The Basement offers potential for an In-Law Suite with Rough-In Kitchen and plumbing already in place. This Home is Truly a Hidden Gem, Well Maintained and perfect for a Growing Family-conveniently located on a Peaceful Street. Don't miss the opportunity to see this Beauty in Person IT'S A MUST SEE !! (id:60365)
6 Gotham Court
Toronto, Ontario
Remarkable find located on a great street in sought-after neighborhood. Easy access to transit including nearby Eglinton LRT and close to Hwy 401 and 400. Close to schools, parks and variety of shopping outlets. Near designer shops and restaurants. Double-car garage with lots of driveway parking. Home has been renovated, and seller quotes approximately $100,000 was spent, including underpinning. Very spacious backsplit with 3 self-contained units, each with private entrance and kitchen. 2 bedrooms in main part of home, 2 bedrooms on lower level and 2 bedrooms in the basement, one of which has very high ceiling. Ideal for extended or inter-generational families. Buyers to make inquiries if interested in exploring rental options by checking zoning and compliance with retrofit requirements. This home offers lots of potential affordable-living options Lots of house, parking and ideal location for families with nearby rec centre, skating, swimming, library. (id:60365)
59 Haviland Circle
Brampton, Ontario
Beautifully finished 2-bedroom furnished legal basement located on a premium ravine lot built by Bay Crest Homes. This bright and spacious unit features large windows with stunning ravine views, a separate side entrance, and a walk-up for added convenience. Enjoy an upgraded kitchen with modern cabinetry, a functional layout, and quality finishes throughout. The home also includes 9 ft ceilings on the main floor, main floor laundry, direct garage access, and a double door front entry. A perfect blend of comfort, style, and privacy in a highly desirable location.***Furniture is included, offering a move-in ready*** (id:60365)
41 Horne Drive
Brampton, Ontario
Welcome to 41 Horne Dr. This thoughtfully upgraded home features A LEGAL BASEMENT WITH SEPARATE ENTRANCE, making it ideal for families or investors. Inside, you'll find brand-new appliances and a fully renovated kitchen, complete with custom countertops and a stylish backsplash. Modern pot lights brighten the carpet-free interior, while contemporary light fixtures enhance the kitchen island. All four bathrooms, including a convenient full bath on the main floor, have been recently renovated with elegant finishes. Additional highlights include all-new doors, a drop ceiling, and a stunning accent wall that adds a touch of luxury. Enjoy peace of mind with major upgrades already completed: new roof (2018), new AC, new electrical panel, and a new furnace (2024). Whether you're looking for a place to call home or a smart rental investment, this property checks all the boxes. (id:60365)
2 - 242 John Garland Boulevard
Toronto, Ontario
Beautiful End Unit, with spacious living room, renovated both Washrooms, Newer Kitchen cabinetry with backsplash, Quartz countertop, Central Air conditioning, Double closet on 2nd storey Primary bed room, one extra washroom in the basement with a working toilet, Laundry in basement, Walking Distance To Humber College, Etobicoke General Hospital, Grocery stores, TTC, And Only Minutes To Highway 401, 409 & 427. Be courteous to tenants, knock before you enter, lock box for easy showings. Motivated seller (id:60365)
23 Edgebrook Crescent
Brampton, Ontario
Fabulous Raised Bungalow located on 110' Deep Lot Surrounded by Mature Trees Backing on to Green space Walkway to School & Park in Desirable Area of Brampton Minutes to HWYs, Shopping, School & Other Amenities Features Manicured Front Yard, Extra Spacious Living/Dining Combined Walks out to Country Style backyard With Above Ground Pool, Hot Tub; Garden Area Perfect for Outdoor Entertainment right in the city With Garden Shed with Power; Large Deck with Gazebo/Pergola for Summer BBQs; Back Gate Opens to Walkway; 3+1 bedrooms (Converted to 2+1 and Can be converted back to 3+1); 2 Full Washrooms; Family size kitchen with Breakfast Bar and Huge dining room; Finished Basement With Cozy Rec Room with Fireplace; Full of Natural Light from Above Grade Windows; Extra Bedroom/Full Washroom with Lots of Potential; Access from Oversized garage to Basement Level; Extra wide Driveway with Single Car garage with Total 5Parking...Ready to Move in Home With Lots of Potential...Heated Floor in Kitchen & 2 Full Washrooms; Hot Tub (AS IS); New Broadloom in Basement Rec Room(Oct, 2024); AC (2020); Roof (2017); Paved Driveway (2023); Pot Lights (id:60365)
22 Gooderham Drive
Halton Hills, Ontario
Welcome to this Stunning 4-bed, 4-bath home in one of Georgetown's most sought-after neighborhoods, offering over 2,800 sq ft of fully upgraded living space. Inside, enjoy fresh designer paint, custom wainscoting, crown moulding, new lighting, and a completely renovated chef's kitchen with quartz counters, coffee bar, tile backsplash, pot lights, and premium appliances. The family room features custom built-ins and fireplace, while all bathrooms have been fully updated with quartz, designer tile, and modern fixtures. The finished basement includes a guest room with barn doors, electric fireplace, wet bar, spa-like bathroom, and custom laundry room. Fully renovated in 2022 the backyard oasis boasts a| saltwater pool with new liner and pump, waterfall jets, cabana, gas BBQ hookup, basketball net, and immaculate landscaping. (id:60365)

