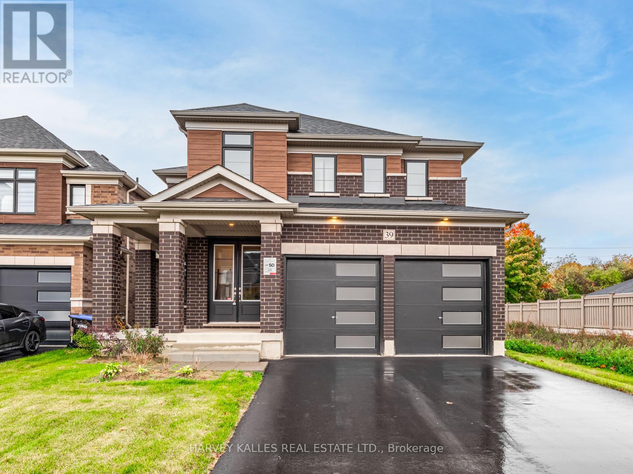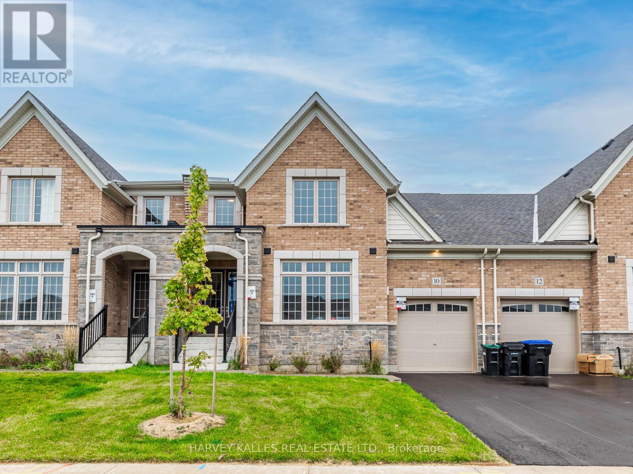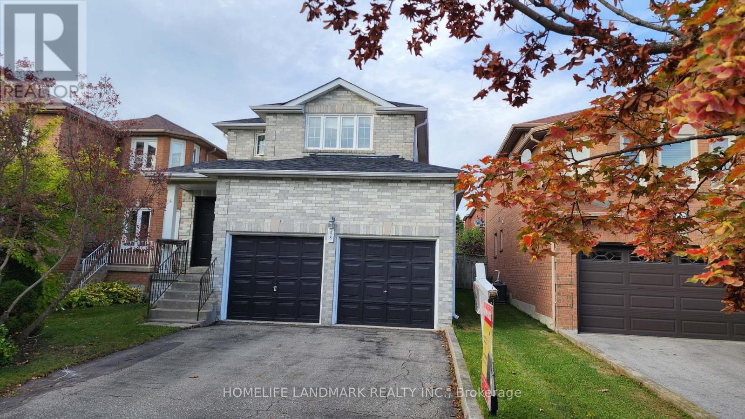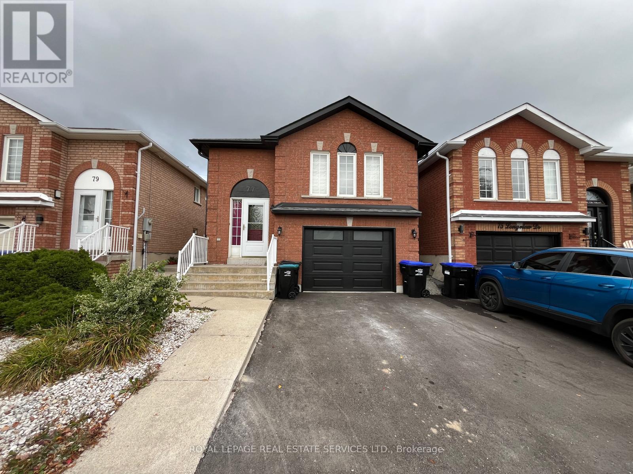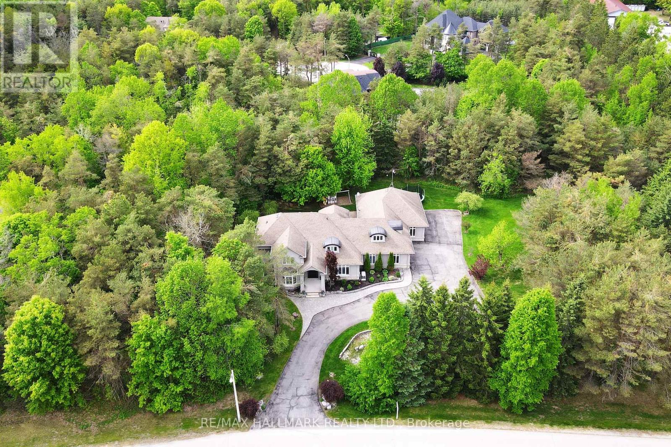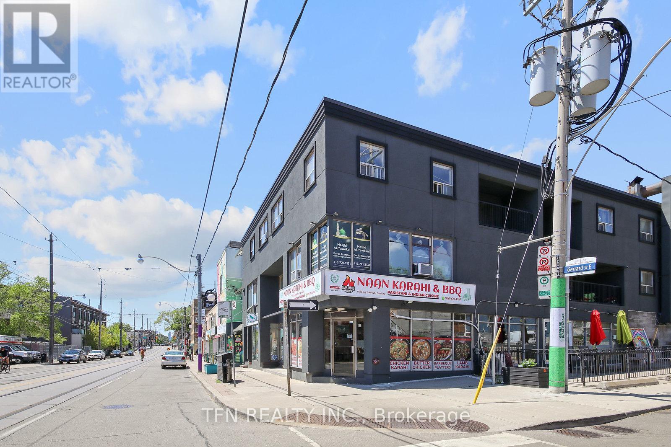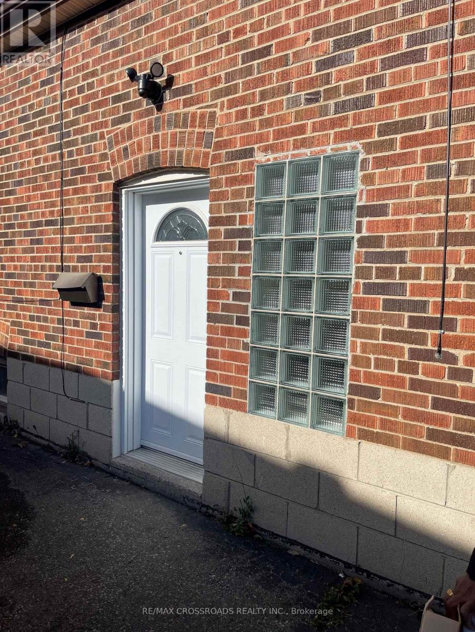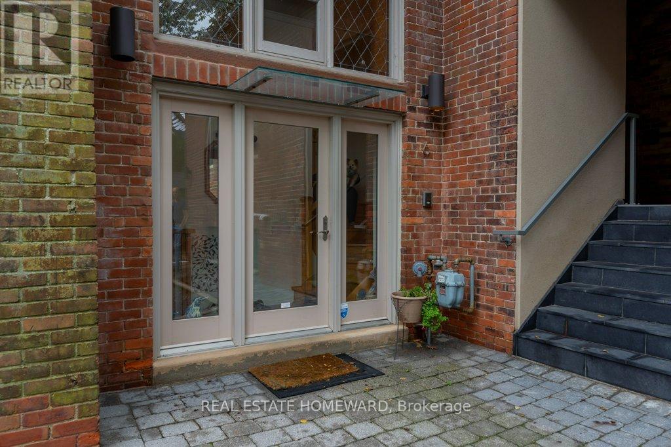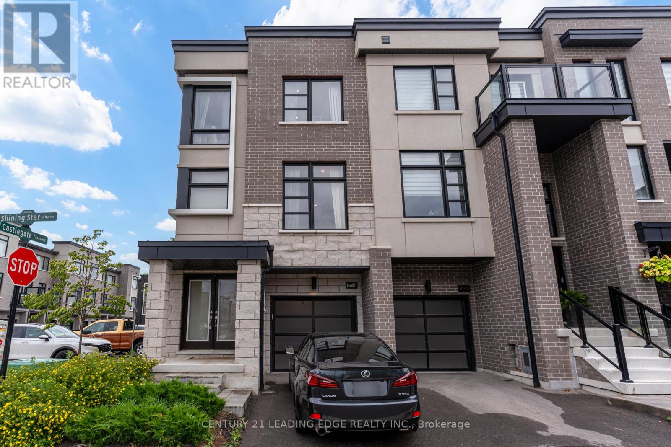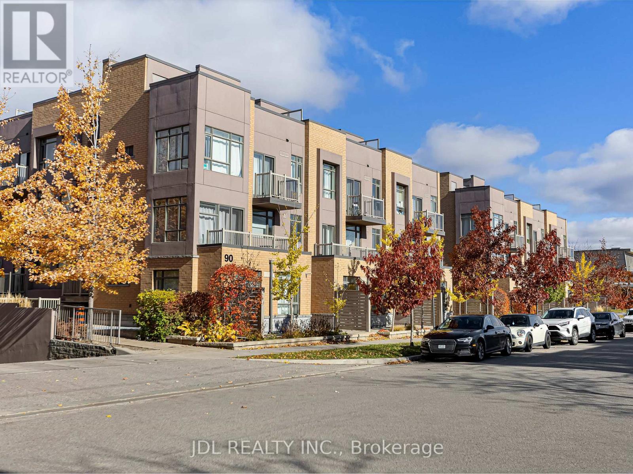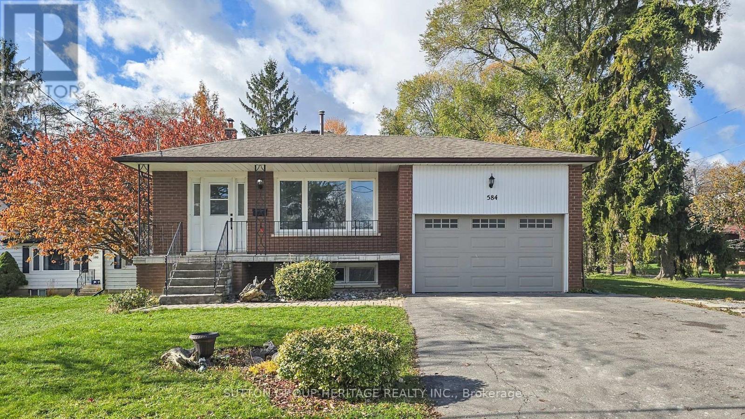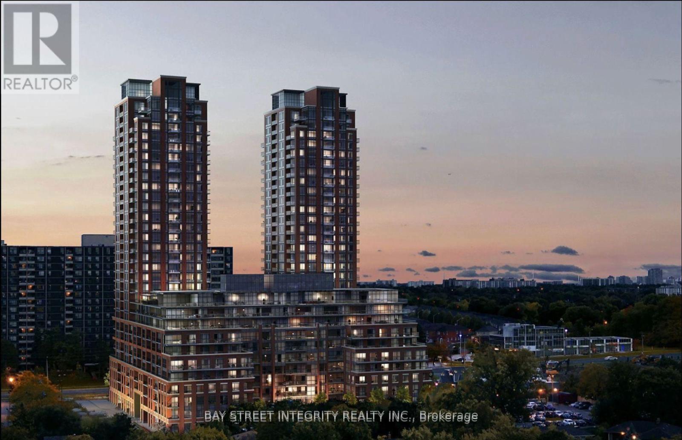39 Sandhill Crescent
Adjala-Tosorontio, Ontario
A stunning 5 bedroom and 5 bathroom masterpiece in the heart of the Colgan Community. This brand new never lived in home is the epitome of elegance, space and thoughtful design. Nestled in the prestigious and picturesque Colgan community, this pristine residence offers luxury living, combining modern functionality with timeless charm. Step inside to discover a beautifully designed layout with soaring ceilings, abundant natural light, and impeccable finishes throughout. At the heart of the home is the gourmet kitchen, featuring an oversized island, quartz countertops, a large walk-in pantry and a seamless connection to the sunlit breakfast area and spacious great room with a gas fireplace - perfect for both everyday living and entertaining. A formal dining room with convenient servery and mudroom with direct garage access further enhance the home's functional and elegant design. Upstairs, you'll find five generously sized bedrooms, including a luxurious primary suite with a spa-like ensuite and large walk-in closet. The upper level also boasts a convenient laundry room. With a double car garage and optional upgrades already in place, this home delivers both luxury and practicality that you will not want to miss! (id:60365)
10 Bayberry Drive N
Adjala-Tosorontio, Ontario
A stylish gem in Colgan Crossing! Built by award winning Tribute Communities, this brand new never lived-in 3 bedroom, 3 bathroom home offers a beautifully designed living space with modern finishes. Featuring an open concept main floor, soaring ceilings and a gourmet kitchen with a large island - great for entertaining! Main level boasts two bedrooms including the primary bedroom with ensuite bathroom and walk-in closet. The second level has an additional spacious bedroom and versatile loft which adds the perfect touch of flexibility for a home office or family lounge. Located in the charming and growing Colgan Crossing Community, this is elevated living just minutes away from nature, schools (id:60365)
48 Painted Rock Avenue
Richmond Hill, Ontario
Welcome to 48 Painted Rock Ave, This stunning 4 bedroom detached home nestled in the vibrant and prestigious Westbrook community of Richmond Hill. Situated on a quiet, family-friendly street, renowned for its family-friendly atmosphere and top-rated schools in the GTA, Including Richmond Hill High School, Silver Pines Public School, and St. Theresa of LCHS. 3 Mins Walking To St.Theresa High. This spacious Immaculately Clean, Bright Home features a thoughtfully designed layout with sun-filled principal rooms. Large Pool Size Back Yard Fully Fenced For Privacy. New Roof, Freshly Painted. The Main Floor Showcases 8.6ft Ceilings. Close To The Community Center W/Swimming pool, HWY 404 & 407, Costco, Restaurants, Library, Hospital. Don't Miss This Beauty! (id:60365)
Lower - 77 Longview Drive
Bradford West Gwillimbury, Ontario
Modern & newly renovated Raised Bungalow Apartment Boasting Large Windows And Generous Natural Light. A Completely Private Entrance And Spacious Bedroom Complimented With A Fully Exclusive Laundry Room! Open Concept Living Room And Kitchen Is Great For Entertaining. 1 Parking Space Included. This Efficient Property Has Added Insulation, a modern kitchen and washroom and offers a great floorplan. This is sure to feel like home! Extras: +$150 fixed utilities. Credit report, pay stubs,employment letter, and deposit required.1-year lease. (id:60365)
11 Loggers Trail
Whitchurch-Stouffville, Ontario
Opportunity Knocks! This Beautiful Custom Home Is Nestled On A Private 1.98 Acre Lot With Over 300 Ft Of Frontage Surrounded By Picturesque Mature Trees. A great opportunity to own a bungaloft with a fully finished basement that is over 5,000 sq ft on two levels and over 7,500 square feet across three levels. This home is designed with high ceilings, 8-foot doors, hardwood floors throughout. Undergone renovations, including new stucco, newer windows, all bathrooms have new custom cabinetry and a sprinkler system for easy yard maintenance. Stepping inside, the open concept main level is filled with natural light through high ceiling picture windows in the living and dining areas. Combined with the large chefs dream kitchen designed with ample countertop space, cabinetry and stainless steel appliances perfect for hosting and gatherings. The primary bedroom is conveniently situated on the main floor with built-in closets and a spa-like 5-pc ensuite with heated floors, a jetted soaker tub, heated towel rack, frameless glass shower and double sink. Upstairs, features a grand hallway with sitting area, large loft and additional spacious bedrooms. The mudroom / laundry room has custom built cabinetry, pull-out drawers / closet organizers and a laundry shoot. The heated garage comfortably accommodates 6 cars, with potential to fit more with lifts, features epoxy floors, water access, and service stairs to the basement. Walk downstairs into a large rec room on raised broadloom flooring and pot lights. Enjoy your own infrared sauna and a spa-like bathroom for relaxation and luxurious touch. The huge basement makes space for a gym with mounted TV, a movie room with Bose Speakers, projector and large wall screen, and a stunning custom built bar with a wet sink, bar fridge, cabinetry, large wine racks & 5 bar stools ideal for recreation. A truly special property with potential to further customize. Do not miss out on this rare opportunity! (id:60365)
304 - 1328 Gerrard Street E
Toronto, Ontario
Fully Renovated 3-Bedroom, 2-Bathroom Apartment in Prime Greenwood & Coxwell Location! This bright and spacious unit is flooded with natural light and situated in a well-maintained building. Features include a brand new kitchen, stylish new bathrooms, including ensuite laundry, and sleek new flooring throughout. Fantastic location just steps to TTC, trendy cafes, restaurants, and top-rated schools. Don't miss this opportunity! Parking available for extra $80 fee. (id:60365)
56 Harris Park Drive
Toronto, Ontario
Charming Lower-Level Apartment In High-Demand Neighbourhood Nestled on a quiet and tree-lined street. This maintained lower-level suite offers comfort and convenience. The home features three spacious bedrooms, a modern 3-piece bathroom, and a kitchen with good appliances and plenty of storage. Enjoy the ease of a shared common laundry area and the added benefit of Water, Hydro, Wifi and lawn care included in the rental rate. One parking spot is also provided. Located in a prime area just steps from TTC, parks, schools, shops, restaurants, and Eglinton Square, this home perfectly balances quiet living with city accessibility. (id:60365)
6 - 21 Swanwick Avenue
Toronto, Ontario
Rare opportunity to live in this heritage townhome with 4 bedrooms and 3 bathrooms. This is one of 10 homes in a Century Old Church conversion nestled in what is sure to become your favorite pocket of the upper beach. Soaring ceilings, arched windows, and unique architectural details fill the space with natural light and timeless charm. The main floor offers a well laid out kitchen with centre island for extra prep space and breakfast bar. Your open concept living-dining room walks out to low maintenance backyard with raised deck and garden. The third floor offers private bathroom and double closet with skylights to stargaze through your cathedral ceilings. The second floor provides a oversized second bedroom and good size 3rd bedroom perfect for office or kids room. Additional room in the basement perfect for family room or 4th bedroom with above grade windows, 10' ceiling, bathroom, laundry, and storage space. This family-friendly area is surrounded by lush parks. Walk the beautiful Glen Stewart ravine down to the beach or grab your racket and head to Norwood Park. Top-rated schools make it an ideal spot for families. Less than 1/2 KM to Go Station and 10 min walk to main subway. Enjoy great shops and cafe and community spaces along Kingston Rd and Main St. (id:60365)
1645 Shining Star Chase
Pickering, Ontario
Welcome To 1645 Shining Star Chase In The Sought-After Duffin Heights Community Of Pickering! This Beautifully Upgraded Home Faces A Park And Offers A Spacious Open-Concept Kitchen Featuring A Silestone Waterfall Island, Built-In Microwave Cabinet, Full-Height Tile Backsplash, And Pull-Out Recycling Centre. Enjoy Cooking With Premium Stainless Steel Appliances, Including A GE Gas Slide-In Convection Range And Broan 30" Range Hood. The Kitchen Walks Out To A Deck With Natural Gas BBQ Hookup-Perfect For Outdoor Entertaining. Inside, You'll Find Engineered Hardwood Floors, Pot Lights With Dimmers Throughout, And Premium Oak Stairs With Sleek Black Steel Pickets. The Primary Bedroom Boasts A Walk-In Closet And A Luxurious 5-Pc Ensuite With Frameless Glass Shower, Quartz Seat & Curb, Double Sink Vanity, And Matte Black Fixtures. Thoughtful Upgrades Include An EV Charger Point, CAT6 Internet Wiring, Under-Cabinet Valance Lighting, A Whole- Home Humidifier, And A Second Vanity In The Ensuite. Additional Features Include A Fenced Yard, Garage Door Opener, And Gas Lines For Both Stove And BBQ. Located In A Family-Friendly Community, Steps From Daycare, Shopping, And Restaurants-Plus Easy Access To Hwy 401 & 407. Don't Miss This Move-In Ready Gem In Durham's Growing Duffin Heights! (id:60365)
307 - 90 Orchid Place Drive
Toronto, Ontario
Modern and bright stacked townhome in an unbeatable location. Features 2 bedrooms, 2 bathrooms, 1 parking, and 1 locker. Open-concept living with a stylish kitchen, stainless steel appliances, and breakfast bar. Primary bedroom with private balcony plus a rooftop terrace ideal for relaxing or summer BBQs. Steps to transit, schools, shopping, parks, banks, library, and all major amenities. Minutes to Hwy 401, Scarborough Town Centre, and Centennial College. Perfect for first-time buyers or investors. (id:60365)
584 Westshore Boulevard
Pickering, Ontario
Welcome to this charming 1656 sq ft, 4-level backsplit home, offering the perfect blend of comfort, functionality and family living. With 4 spacious bedrooms and 2 full baths, this property provides ample space for a growing family or those who love to entertain The layout flows beautifully, featuring bright and open living areas with large windows that fill the home with natural light. The modern kitchen also offers plenty of counter space and storage, making it ideal for both everyday meals and special gatherings. Quartz countertops, stainless steel appliances and a tiled backsplash add to the elegance of this home. The lower level is designed for relaxation and versatility, with a cozy family room that opens directly to the 27' x 13' composite deck in the backyard that overlooks your 36' x 18' inground pool, perfect for indoor-outdoor living. Whether you're hosting movie nights or enjoying quiet evenings by the wood burning fireplace, this space is truly the heart of the home. The additional 3 piece bathroom and bedroom on this level make it ideal for guests or a home office setup. Outside, your private backyard oasis awaits. Enjoy sunny days by the sparkling inground pool or unwind on the patio surrounded by mature trees. Located just steps from the lake and scenic walking trails and marina, this home combines peaceful nature living with modern convenience. It's a perfect retreat for those seeking comfort, recreation, and connection to the outdoors, all within a desirable, family-friendly neighborhood. *Fireplace "as is" no representation or warranties* (id:60365)
710 - 3260 Sheppard Avenue E
Toronto, Ontario
Assignment Sale* Welcome to luxury living at Pinnacle Toronto East!Brand new 2-bedroom, 2-washroom southwest-facing unit with 920 sq. ft. plus balcony. Includes 1 parking spot and 1 locker.Amenities feature 24-hour concierge and security, outdoor swimming pool, fitness centre, yoga room, rooftop terrace with BBQ areas, party lounge, games and sports rooms, and a children's play zone.Excellent location - steps to Warden & Sheppard Plaza, TTC, supermarkets, and restaurants, with quick access to Hwy 401 & 404.Experience modern, convenient living in this new luxury condo. (id:60365)

