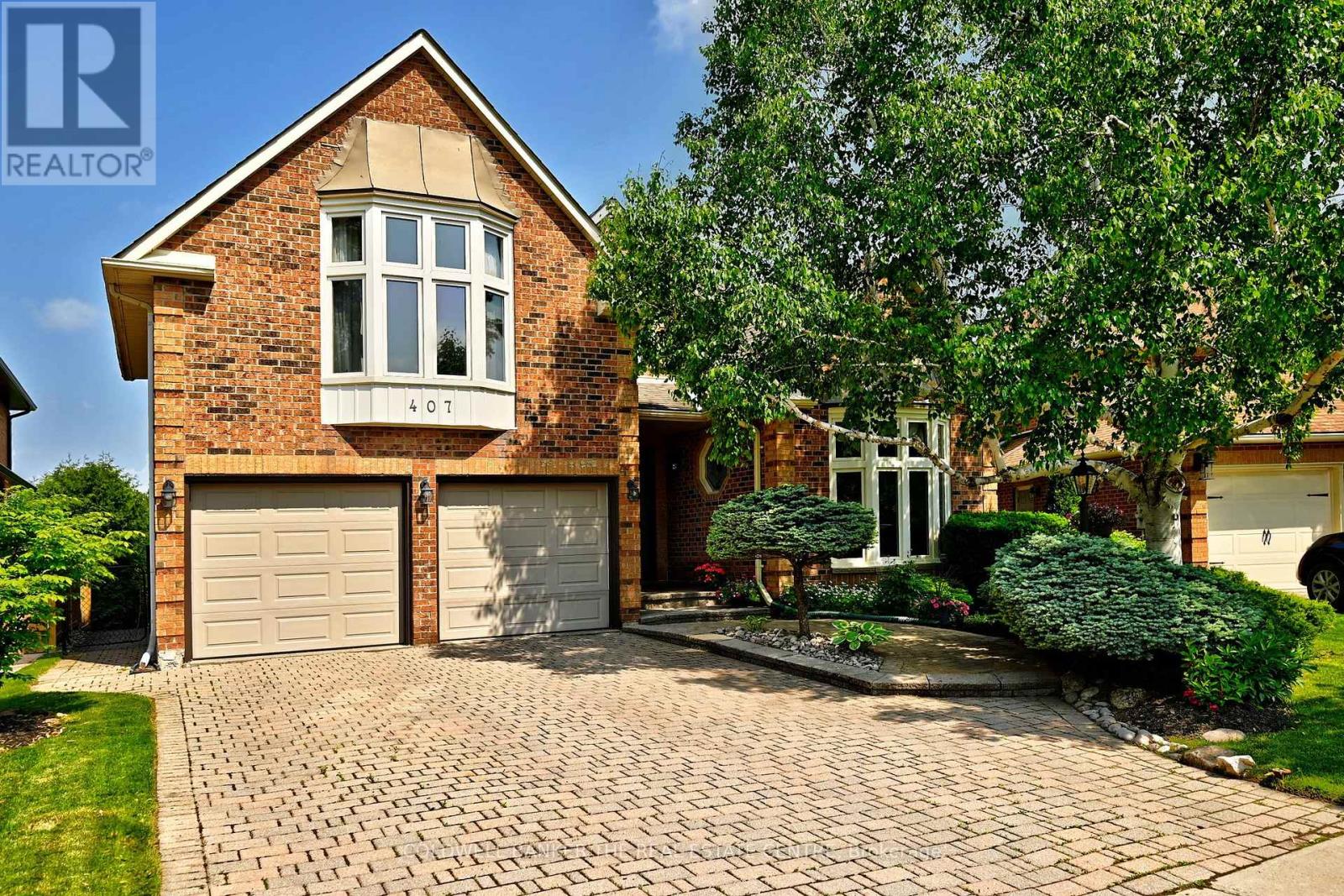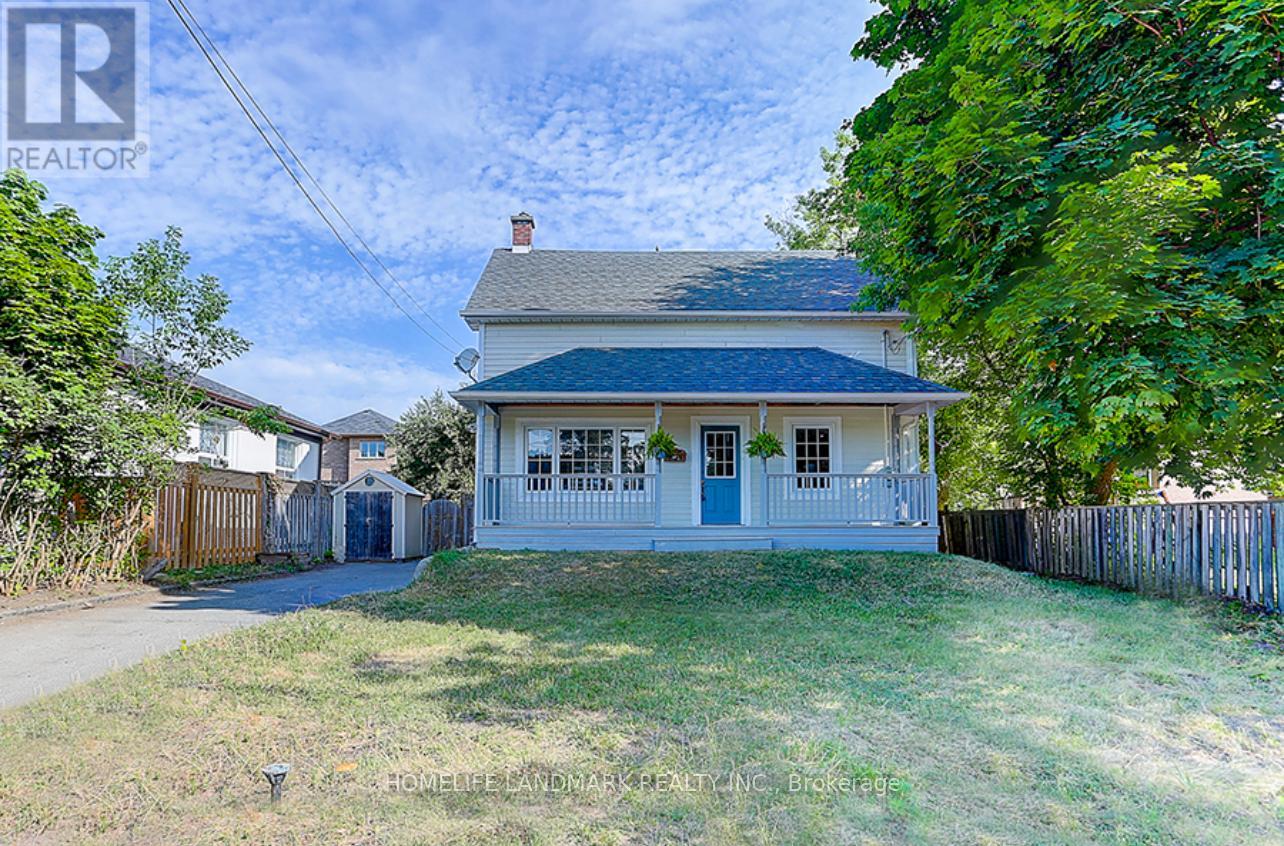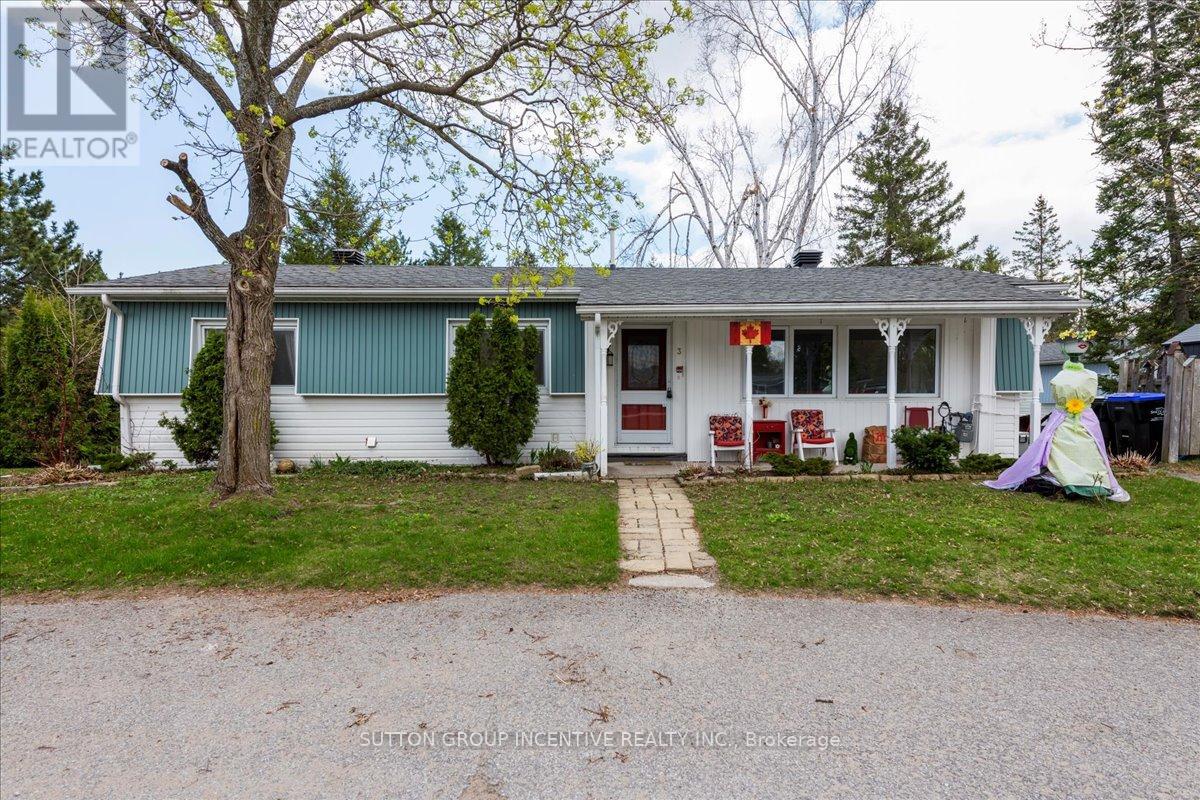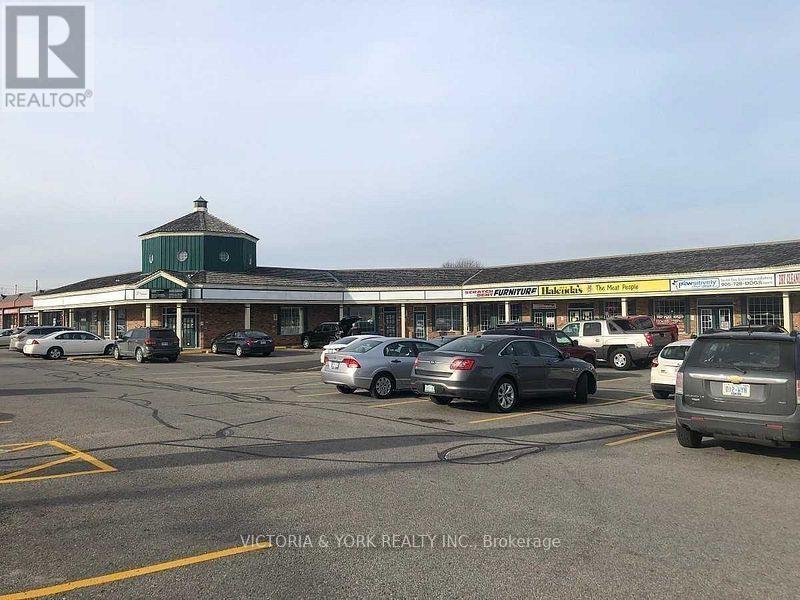144 Kimono Crescent
Richmond Hill, Ontario
Living in a sought after Rouge Woods neighborhood! * Top ranking school zone * Bayview SS & Silver Stream PS , End unit townhouse like a semi. No side walk! Long driveway (park 2 cars). Direct entrance from the garage. Newly renovated the entire first fl incl. kitchen and bathroom. Open concept kitchen with high-end Quartz counters and backsplash. Lots of pot lights. Stylish high-end Zebra blinds. Newer appls. Vinyl Fl 1st and Hdwd 2nd fl. Nice private backyard. Close to everything, community center, shops, parks, 404, schools. Located on quiet & safe street. (id:60365)
1804 - 95 Oneida Crescent
Richmond Hill, Ontario
Beautiful modern 2 bedroom, 2 bathroom corner unit in the popular Era2 Condos. This unit has over 800 sqft and features a custom white kitchen with upgraded appliances, trendy backsplash and lots of cabinet space! Floor to ceiling windows in all rooms!! Primary bedroom with a large ensuite bathroom including a bathtub. Second bedroom perfect for an in home office and second full bathroom with a walk in shower. Cozy open concept living room w/a walk out to balcony. A very popular floor plan in this building that provides privacy and a quiet space! 1 underground parking space and 1 locker included. Building amenities include 24hr concierge, gym, indoor pool, party room, rooftop terrace, visitor parking and more. Minutes to Langstaff Go Station, Hwy 407, Hillcrest Mall, Walmart, SilverCity Cinemas, Restaurants and more! (id:60365)
407 Fairway Gardens
Newmarket, Ontario
Welcome to one of the most desirable streets in the prestigious Glenway subdivision , where this stunning home offer you over 3500 sq ft of grand living space plus one of the largest and most impressive walk out basements in the area.- perfect for extended family or in-laws. . The main floor offers you all the must haves and is enhanced by the abundance of windows allowing natural light through out. Step into the elegant living room with vaulted ceiling. The heart of the home is the open concept family sized kitchen and family room-, ideal for entertaining or everyday comfort. The formal dining room, enhanced by a charming bay window, offers both warmth and character for special gatherings. Working from home ? You will appreciate the convenience and privacy of a dedicated main floor office. Upstairs the spacious layout continues with four generous sized bedrooms. spacious bedrooms. .The primary bedroom is a true retreat, featuring a luxurious 5 pce ensuite bath and a serene sitting area, framed by picturesque windows - perfect for unwinding with a view. One of the secondary bedrooms stands out with its vaulted ceiling- making it a great option as a playroom ,or a second office. The fully finished walk out basement is a standout feature, designed with comfort and space in mind. It includes a bright and airy living area, eat in kitchen, five pce bath and two bedrooms.While not currently retrofit, this space is ideal for multigenerational living. The large windows and walk out to the backyard create and open and above ground feel thats rarely found in basement living .Step outside to a private backyard oasis, , where the large deck-overloooks the pond behind. - such tranquility. The interlock driveway and walk ways add to the elegance of this property.Shingles are new - June 2025! Located close to all you and your family will need. (id:60365)
16 Saint Clare Boulevard
Vaughan, Ontario
Located on a picturesque boulevard steps away from prestigious Weston Downs is luxury at its finest. Discover your Dream Home in the Heart of Vellore Village, Close to All Transit Routes (400/ VMC), Churches, Hospital, Shopping and much More! A Stunning 4 Bedroom Open Concept Home on a Premium 50 Foot Lot, Double Car Garage, Professionally Well Manicured Lawns, Patios/ Verandas / and Walkways. With Patterned Concrete /Jewel Stone Drive Walkways and Entertainment Patio, Your Mini Oasis Awaits. At 16 Saint Clare, You'll Walk Into a Stunning Conservatory-Style Cathedral Ceiling Living Room, Along With a Grand Staircase Featuring Iron Cast Spindles, Leading to an Amazing Upper-Level Foyer and Large-Sized Bedrooms. Master Bedroom Equipped With Its Own Walk-in Closet and Large 6pc Ensuite Including Bidet, 6 Jet Whirlpool Tub and Walk-in Shower. As you Descend, A Renovated Kitchen with Extended Upper Cabinets, Breakfast Area to Outdoor Walkout, Formal Family and Dining Rooms, a Lower Sunken 18 Ceiling Foyer and 9-foot main floor ceilings and Crown Moulding. Professionally Finished Basement, With Large Recreation Room, Entertainment Nook, Bath and Oversized Cold Cellar. This Home has it All. Don't Delay, Book a Viewing Today! (id:60365)
115 Crosby Avenue
Richmond Hill, Ontario
Great Location In Richmond Hill, Close To Yonge Street, Bayview SS, Alexandre Mackenzie SS, Go Train Station, Costco, Walmart, Restaurants, Banks, Richmond Hill Library, Church etc. Large Value Land Lot W Front 50 Feet And Rear 64.79 Feet, Sunny Bright Cozy House. Located Near Yonge And Crosby Ave, Mins Walk To Shops, Restaurants, Cafes, Lcbo, Beer Store, Shopers Drug Mart On Yonge St, Go Train Transit, Churches, Schools, Community Centre. Great For Family Living And Potential For Future Development. New Roof(2022), New Paint(2022), New Wood Stairs On Main Floor(2022), New Laminate Flr On 2nd Flr(2022), New Pot Lights (2022), New Toilets(2022), One New Installed Bathroom On 2nd Flr. AAA Tenant Expected. (id:60365)
3 Yew Court
Innisfil, Ontario
Welcome to Sandycove Acres, an adult Lifestyle Community with 2 heated salt water pools, 3 Rec Halls, walking trail, quite a number of clubs and activities, including dances, Pub nights, Wood Working Shop, Meet & Greet Evenings, Darts, Billards, and the list goes on. Or stay at home and relax in this very quiet friendly community. Close to all basic shopping and a Plaza on site which includes a Hair Dresser, Variety Store, Pharmacy, Resturant This home has a whimsickle feel with lots of color and a good feeling. Court location walking to both pool and plaza. The back yard is amazing with lots and lots of privacy. Don't miss out. (id:60365)
5 - 4140 Steeles Avenue W
Vaughan, Ontario
High Demand location In a Well Maintained Plaza. High Density Area, Bus Stop In Front Of Plaza, Plenty Of Parking, Close To Major Highways. Currently setup with reception/waiting area, 5 offices, open area and back space. 2 washrooms. (id:60365)
3 - 1916 Dundas Street E
Whitby, Ontario
Established, 11 Unit Plaza On Busy Dundas Street East (Also known As Highway 2 & Kingston Road), Close to Streetlight Intersection Of Garrard and Dundas. Great Exposure! Suitable For A Wide Variety Of Uses. (id:60365)
Ph 7 - 175 Bamburgh Circle
Toronto, Ontario
NEWLY RENOVATED (2024) 2 Beds + Large DEN PENTHOUSE, 2 Full Washrooms, 24 HR Security Condo (Over1400 Sq. Ft.). in a PRIME Location! Monterey Tridel Building in a Highly Sought Area. This Home Features Fresh Paint, Premium Flooring, Elegant Kitchen With Eat-In Area, Step Out To Balcony and Much More! Visitor Parking. Close to All Transportation, Schools, Shopping, Restaurants, Library. Lots of Amenities. (id:60365)
8 Graywardine Lane
Ajax, Ontario
Immaculately Maintained Townhome in a Family-Friendly Community! Step into this bright and spacious 4-bedroom home filled with natural light and thoughtful upgrades. Enjoy the elegance of smooth ceilings (no popcorn!), brand-new hardwood floors in all bedrooms, and modern pot lights throughout. Freshly painted and move-in ready! A unique feature of this home is the ground-level bedroom with a full ensuiteperfect for guests, in-laws, or a private home office. The main floor impresses with 9-ft ceilings, direct garage access, and a stylish kitchen with a brand-new light fixture and ample cabinet space. The second floor also impresses with 8-ft ceilings and includes generously sized bedrooms, with the primary bedroom featuring a large ensuite and walk-in closet. With 4 bathrooms total and plenty of storage throughout, this home is designed for comfort and functionality. The unfinished basement offers the perfect canvas to create your dream rec room, gym, or studio. Prime Location Perks: Walk to the Amazon Distribution Center, medical clinics, Dynacare labs, gym, restaurants, and Tim Hortons. Surrounded by top-rated schools, scenic parks, and walking trails. Easy access to Hwy 401, 407, 412, and just minutes to Ajax GO Station for commuters. Short drive to Costco, Walmart, Cineplex, Home Depot, and Ajax Community Centre. Enjoy low-maintenance living with a POTL fee of just $160/month, covering snow removal and landscaping. Bonus features include no sidewalk, allowing for extra parking, and ample visitor parking nearby. *** Note: A fireplace outlet unit is available in the living room.**** (id:60365)
A317 - 3453 Victoria Park Avenue
Toronto, Ontario
Beautiful Unit Of Luxury Townhomes With East View. Great Layout 1250 Sqft Unit. 2 Bedrooms, 3 Washrooms,1 Underground Parking, 1 Locker. Open Concept Kitchen With Stainless Steel Appliances & Granite Countertop, Step To TTC, Park, School, Highway 404 & 401, Nearby Seneca College, Immigrants And International Students Welcomed! (id:60365)
46a Pape Avenue
Toronto, Ontario
Welcome to 46A Pape Avenue, a dream home that effortlessly combines modern luxury, thoughtful design, and everyday practicality in the heart of Torontos beloved East End. This newly built 4+1 bedroom, 5-bathroom semi-detached residence spans three beautifully crafted levels, offering an ideal layout for growing families and those who love to entertain. From the moment you walk in, the home exudes warmth and sophistication, with an open-concept main floor anchored by a chef-inspired kitchen featuring high-end Decotech cabinetry with maple plywood interiors, sleek waterfall countertop, and an oversized island that serves as the heart of the home - perfect for casual breakfasts, evening gatherings, or helping with homework while dinner simmers on the stove. Behind the walls, the home is fully prewired for a state-of-the-art security system and smart home integration, enabling seamless future upgrades and providing complete peace of mind. Upstairs, generous bedrooms offer comfort and privacy, while a second-floor laundry room, complete with custom cabinetry and a deep utility sink, makes daily chores a breeze. The crown jewel is the third-floor primary retreat, a true sanctuary with soaring 10-foot ceilings, a spacious walk-in closet, and a spa-like 5-piece bathroom that invites you to unwind in total luxury. The fully finished lower level adds incredible flexibility with a bright additional bedroom, full bathroom, and direct walk-out access to a private patio - ideal for an in-law setup, home office, or guest quarters. The detached garage features a pull-through dual access to extend the backyard or parking, and is equipped with the latest Wi-Fi garage openers, a separate 100-amp panel, and an EV charger. (id:60365)













