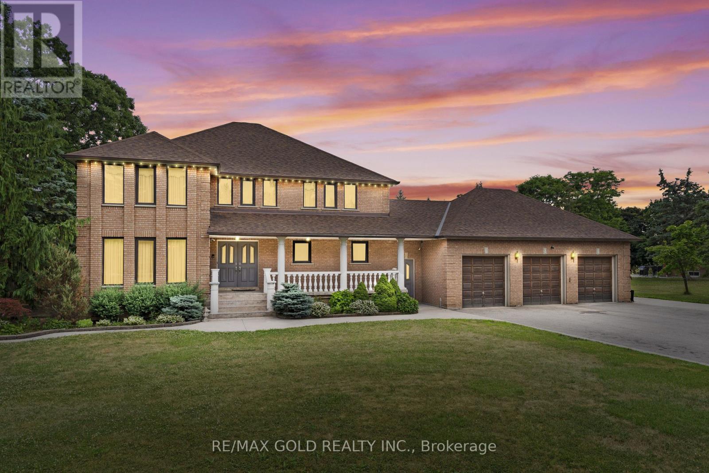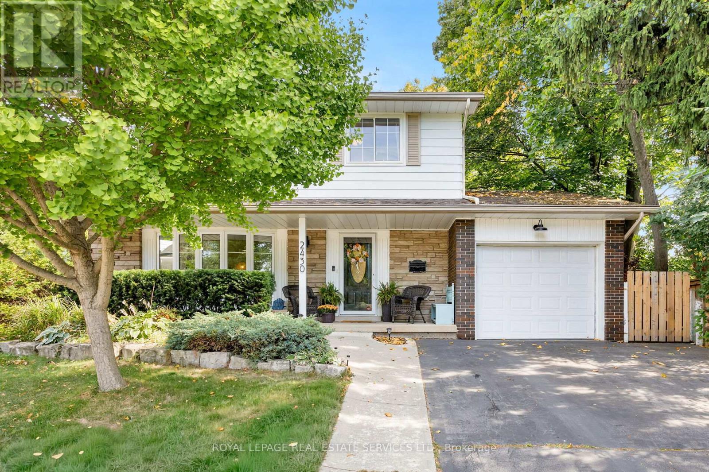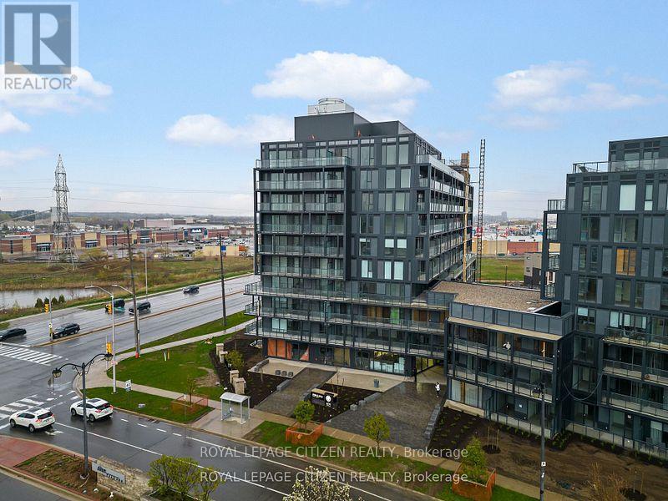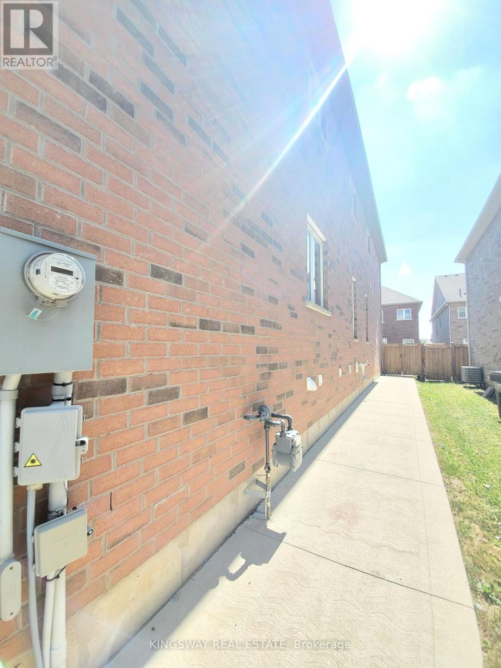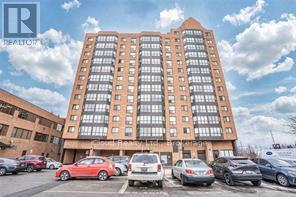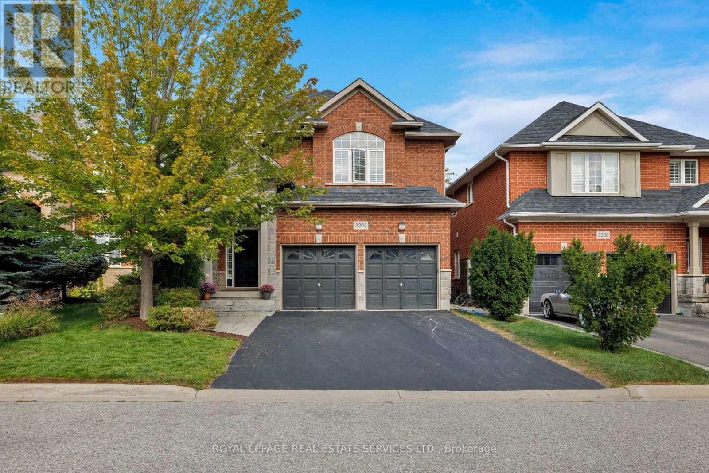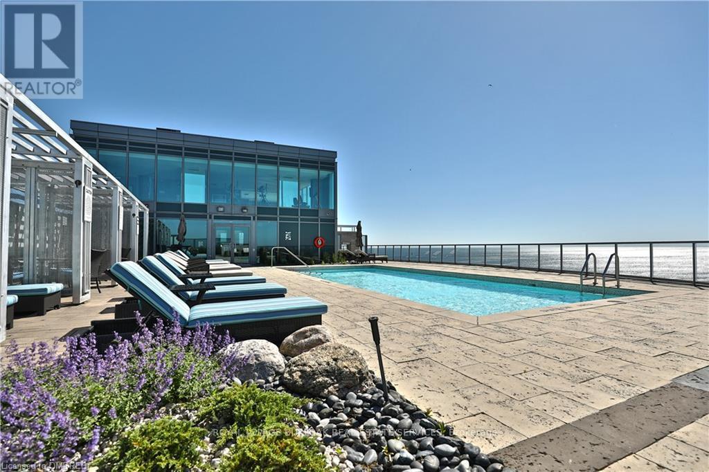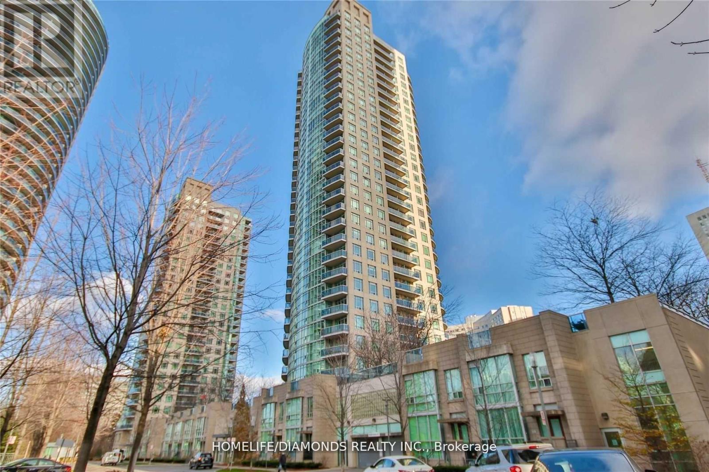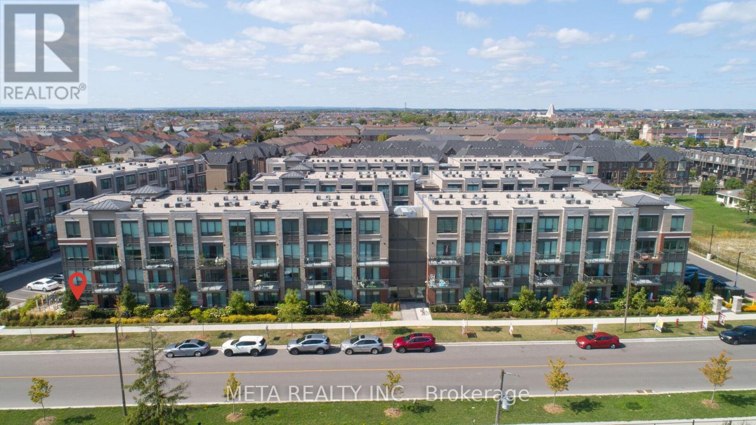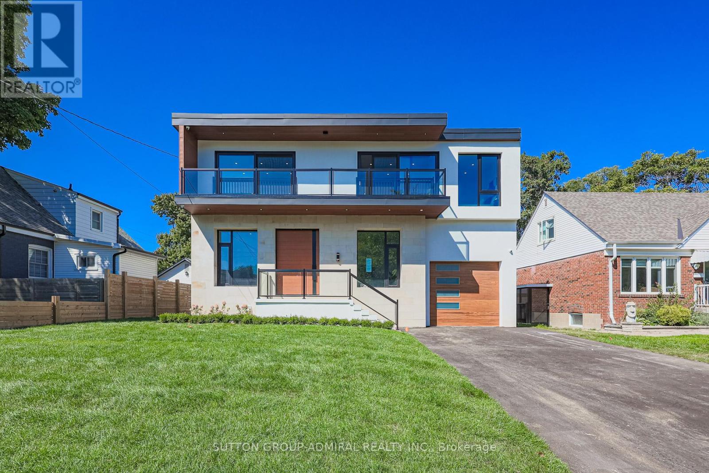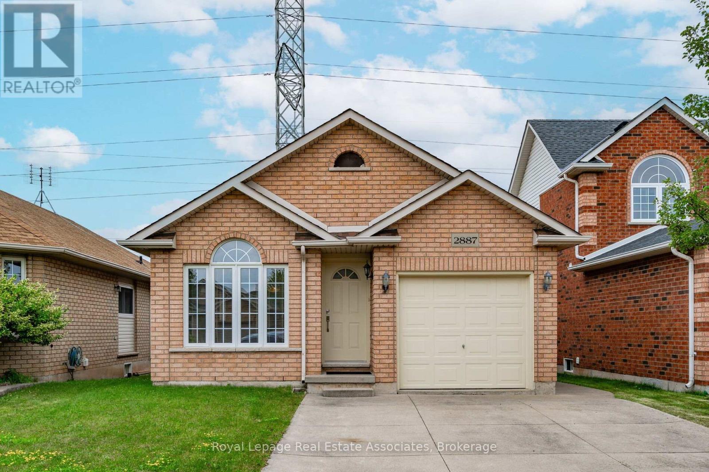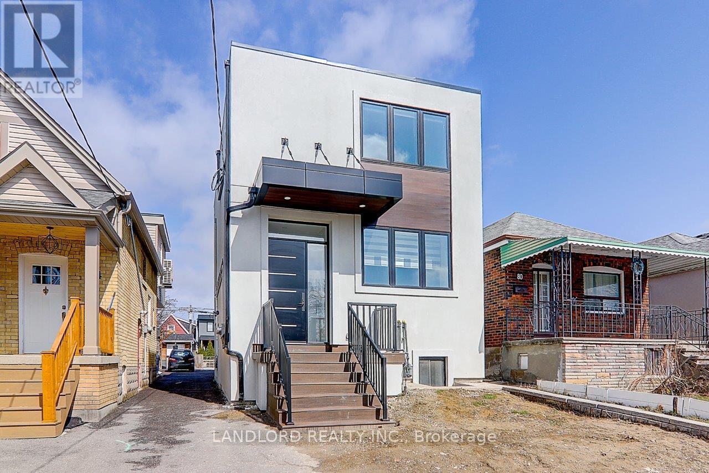8 Ryckman Lane
Brampton, Ontario
Welcome To 8 Ryckman Lane, Incredibly Beautiful Custom Built Home!! Your Personal Oasis Situated On A Very Well Landscaped & Stunning 2.2 Acre Lot Backing On To A Private Ravine Lot Located In The Prestigious Toronto Gore Rural Estate. Every Room Is beautifully designed & will impress the Fussiest of Buyers. This Elegant Residence Features A Rare 3 Car Garage Side By Side. Step Into a Grand open-to-above foyer with a circular staircase, setting the tone for luxury throughout. Sun-drenched interiors highlight Separate living, family, and dining rooms. The main floor offers a huge den, perfect for a home office, and a family-sized kitchen with breakfast area ideal for entertaining. Second Floor Features 4 Spacious Bedrooms. The primary suite is a true retreat, featuring two walk-in closets and a 6-piece ensuite. Fully finished walk-up basement includes a large rec room, separate fully equipped kitchen, laundry room, rough-in for sauna, rough-in for bar In The Basement and rough-in laundry on the main floor. Other highlights includes 400-amp & Roof replaced 5 years ago. (id:60365)
2430 Redfern Road
Burlington, Ontario
Welcome to this beautifully updated/renovated 4-bedroom, 3-bathroom, 2-storey home nestled at the top of a quiet court on pie lot in Burlington's popular Brant community. Perfectly located in South-Central Burlington, this property offers a rare blend of tranquillity & conveniencejust steps from restaurants, shopping at Burlington Mall, Winners, & Canadian Tire, with Spencer Smith Park on Lake Ontario, downtown Burlington, major highways, & the GO Station only minutes away. Set on a mature pie-shaped lot, the home features lush, manicured gardens framed with armour stone, a shade tree, & a welcoming front veranda. The double driveway & attached garage with inside entry add everyday convenience. The private backyard is a true outdoor retreat, boasting a stamped concrete patio for entertaining, a water feature, a custom pergola with hot tub, & a charming garden shed, new back fence, all surrounded by mature trees for ultimate privacy. Inside, natural light floods the spacious layout, showcasing hardwood floors across two levels, custom wall accents & built-ins, deep baseboards, updated bathrooms & a refinished staircase. The bright living room with bay window flows into a formal dining room with walkout to the patio, while the updated eat-in kitchen features quartz counters, wood cabinetry, & a breakfast bar and coffee nook with access to the BBQ deck. Upstairs, youll find an updated 4-piece bathroom & 4 bedrooms with hardwood floors, including a primary suite with deluxe wall mouldings & dual closets. The finished lower level extends the living space with wide-plank laminate flooring, a family room with gas fireplace, a gym area, a 3-piece bath with a heated floor, & a large laundry/utility room with ample storage. New Furnace in 2024. Combining charm, style, & functionality in one of Burlingtons most convenient neighbourhoods, this home offers the perfect balance of modern upgrades & timeless comfort. (id:60365)
B418 - 3200 Dakota Common
Burlington, Ontario
2 bedroom Condo with 2 parking!! Located in the highly sough after Burlington & posses a fully functional layout! Featuring an open and spacious balcony, with south facing view and luxurious modern interior finishes. Close to transit (Hwy 407 & Hwy 403). Nearby gyms (LA Fitness, Goodlife), medical clinics, GO Station, Costco shopping & amenities (id:60365)
Bsmt - 593 Remembrance Road
Brampton, Ontario
Separate entrance one-bedroom basement apartment featuring private ensuite laundry and bright, oversized windows that fill the space with natural light. Ideal for a single professional or couple seeking comfort and convenience. Tenant responsible for 30% of utilities, no parking provided. (id:60365)
403 - 25 Agnes Street
Mississauga, Ontario
Large 1 Bdrm Unit Freshly painted. Located In The Heart Of Mississauga at Hurontario & Dundas. Upgrades Include: Laminate Floors, Washroom, Kitchen, Newer Fridge, Stove & Range Hood, Built-In Dishwasher Ensuite Washer And Dryer. One Underground Parking. Excellent Location! Steps To Public Transit, Shops And School. Minutes To Major Hwys 403 & Qew. Upgraded Washroom, Laminate Floor Throughout. No Carpet. (id:60365)
2202 Brookhaven Crescent
Oakville, Ontario
This elegant custom 'Markay' built 5+1 bedroom, 4-bathroom luxury home with a newly finished basement is located in Westmount, one of Oakville's most desirable family-friendly communities and excellent street! Steps from top-ranked Garth Webb High School, scenic parks, and endless trails, this prime location also offers quick access to Abbey Plaza, Glen Abbey Community Centre, Oakville Hospital, and major highways (407, QEW/403) within minutes. Featuring striking curb appeal with a brick and stone façade, mature landscaping, inground sprinklers in front yard, and a private backyard oasis with a saltwater pool, stone patio, evergreens, landscape lighting, and built in outdoor speakers, this home is perfect for entertaining and family living. Inside, sophistication shines with 9-foot ceilings, hardwood floors, pot lights, California shutters, custom wall mouldings and feature walls, and stylishly updated bathrooms. The sun-filled living room with a gas fireplace, formal dining room, and main floor office enhance functionality. The dream kitchen boasts white cabinetry, granite counters, an island with a breakfast bar, stainless steel appliances, and garden doors opening to the backyard paradise. Upstairs offers a spacious family room, five bedrooms, and two modern baths, including a luxurious primary suite with a walk-in closet, soaker tub, and glass shower. The newly completed basement (2025) provides versatile living with a large rec room with a fireplace, second kitchen, office/playroom, sixth bedroom, 3-piece bath, and a second laundry room ideal as an in-law suite. Additional upgrades include some new windows and a reshingled roof (2016), pool pump, liner and refurbished filter (2021), Bosch security system, and more, making this Oakville real estate gem move-in ready. (id:60365)
103 - 11 Bronte Road
Oakville, Ontario
Welcome to luxurious lakeside living in the prestigious Shores Condominium, nestled in the vibrant heart of downtown Bronte. This exceptional ground floor 1 bed + den, 2 full bath unit offers the perfect blend of elegance, space, and convenience just steps from the lake, marina, restaurants and shopping. Soaring 11-foot ceilings create a bright and airy ambiance throughout, while the expansive private terrace/front yard offers a rare outdoor retreat ideal for entertaining or enjoying morning coffee by the lake breeze. The versatile den with built in Murphy bed easily serves as a home office or guest space, and both full bathrooms are beautifully appointed. The open-concept kitchen and living area flow seamlessly with modern finishes and generous natural light. New light hardwood floors throughout, new high end LG appliances, and 2 owned lockers. Enjoy world-class building amenities, including; Rooftop Pool, Deck & Garden with panoramic lake views, Gym & Yoga Room, Games Room with Billiards, Guest Suite, Secure Underground Visitor Parking. Available for immediate closing. (id:60365)
2208 - 70 Absolute Avenue
Mississauga, Ontario
In The Heart Of Mississauga. Just Steps Away From Square One, Library, City Hall, Living Arts Center, Highways 401/403, Only One Bus To Subway Station. 9 Foot Ceilings. Breath-Taking View From Open Balcony. One Of A Kind Recreation Center. Excellent Oversized Parking Spot. Den Can Be Used As 2nd Br. Best Value In Area!! Extra Large Parking. (id:60365)
112 - 95 Attmar Drive
Brampton, Ontario
Welcome to Unit #112 95 Attmar Drive, Brampton, stacked condo townhouse. Corner unit like a semi. Step into this move-in-ready 1-bedroom, 1-bathroom condo, perfectly located in the vibrant and growing Clairville community of Brampton. Built in 2024, this beautifully designed 560 sq. ft. plus 56 sq. feet patio/balcony, ground-floor unit offers a modern, low-maintenance lifestyle with no need for elevators or stairs. Featuring an open-concept layout with high ceilings and stylish laminate flooring, this unit is freshly painted in neutral tones for a clean, contemporary feel. The modern kitchen is equipped with quartz countertops and stainless steel appliances, ideal for everyday use and entertaining guests. Enjoy your morning coffee or unwind after work on your private balcony, offering a peaceful outdoor retreat.Main floor living no stairs or elevators, 1 spacious bedroom & 1 full bathroom, Contemporary finishes & high ceilingsModern kitchen with quartz counters & stainless steel appliances.Private balcony for outdoor enjoyment. Painted in neutral tones. 1 owned parking space & locker included. Located near everything you need Costco, major highways (427/407), Goreway Meadows Community Centre & Library, shopping plazas, places of worship, schools, and more. Public transit is just a short walk away, making commuting easy and convenient. Plus, the location offers quick access to Brampton and Vaughan, ideal for professionals and commuters alike. This is a rare opportunity to own a stylish, low-maintenance condo in one of Bramptons most sought-after new communities. (id:60365)
957 Dormer Street
Mississauga, Ontario
Welcome to 957 Dormer Street, an extraordinary custom-built residence in Lakeviews most sought-after neighborhood, just minutes from the waterfront and Lakefront Promenade Park. Designed with luxury and lifestyle in mind, this home combines timeless craftsmanship with modern elegance. Entertain effortlessly in the soaring family room with cathedral ceilings or gather in the gourmet chefs kitchen featuring quartz countertops, a waterfall island, premium built-in appliances, and a private butlers pantry. Retreat outdoors to your own resort-style oasis complete with a sparkling inground pool, cabana with bathroom and change room, and a custom-designed patio ideal for summer entertaining. The primary suite is a true sanctuary, offering a spa-inspired 5-piece Ensuite, walk-in closet, and direct access to the pool. With four generously sized bedrooms, a convenient second-floor laundry, and a finished lower level boasting a state-of-the-art soundproof theatre and rejuvenating steam shower, this home is perfectly tailored for both relaxation and celebration. Completed with brand new professional landscaping (2025), 957 Dormer is a rare opportunity to own a showpiece property in one of Mississauga's most prestigious communities. Property taxes subject to reassessment due to reconstruction. (id:60365)
2887 Darien Road N
Burlington, Ontario
Step into 2887 Darien Road, a delightful bungalow nestled in the highly sought-after Millcroft community. With over 1100 square feet of living space, this home offers three generous bedrooms and a stylish, modern bathroom, making it perfect for comfortable living. Enjoy the brand-new washer and dryer, freshly installed bedroom carpets, and a recent paint job that brings a fresh, contemporary feel to the entire home. This property provides a peaceful, scenic view ideal for outdoor relaxation. The open-concept living and dining areas are perfect for entertaining, and the large bright kitchen is a true highlight! This home grants easy access to top-rated schools, parks, and recreational facilities. This well-cared-for home is move-in ready and waiting for you to enjoy! (id:60365)
Upper - 82 Livingstone Avenue
Toronto, Ontario
Recent new construction with Exquisitely designed Upper Unit. 3 Bedroom, 2 Bathroom Suite In a Sought After Family Friendly Neighbourhood W/Upgrades Galore, Modern Kitchen With Quartz Counters and backsplash, Centre Island And S/S appliances. Stunningly Stylish Bathrooms. Furnace and water heater. W/O To Balcony overlooking backyard. Too Many Features To Mention. Washer And Dryer. Great Location Near Many Area Amenities And Transit. Professionally Managed. Carefree Living At Its Finest. (id:60365)

