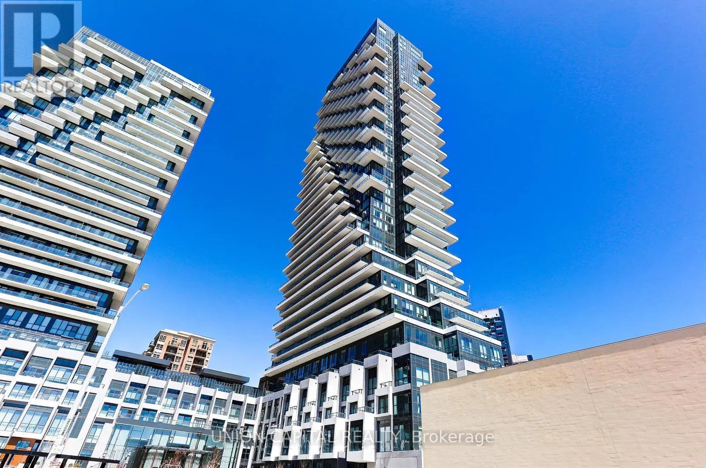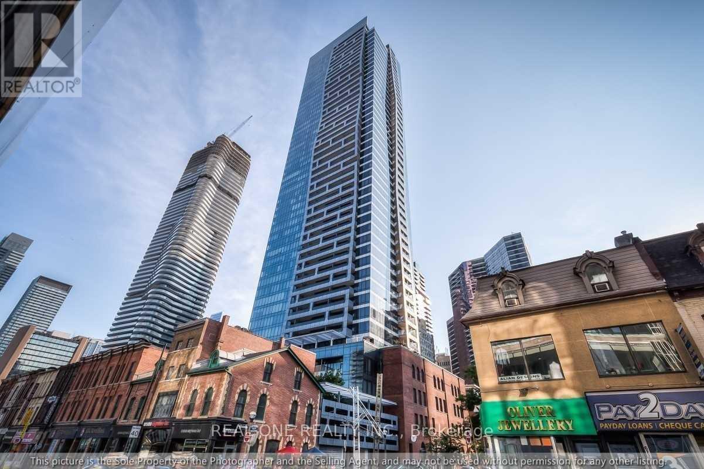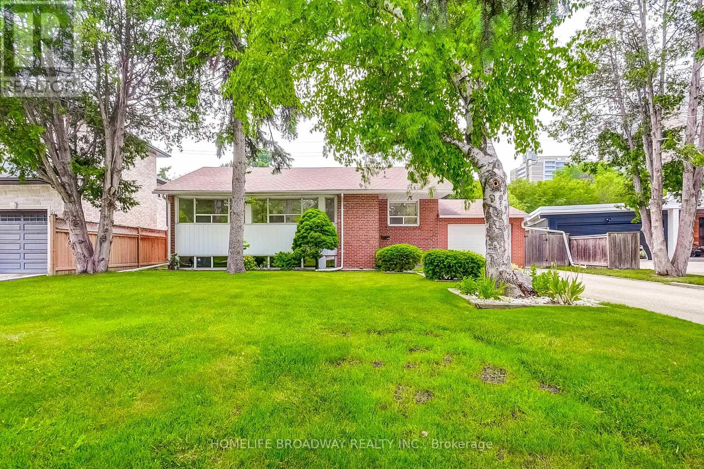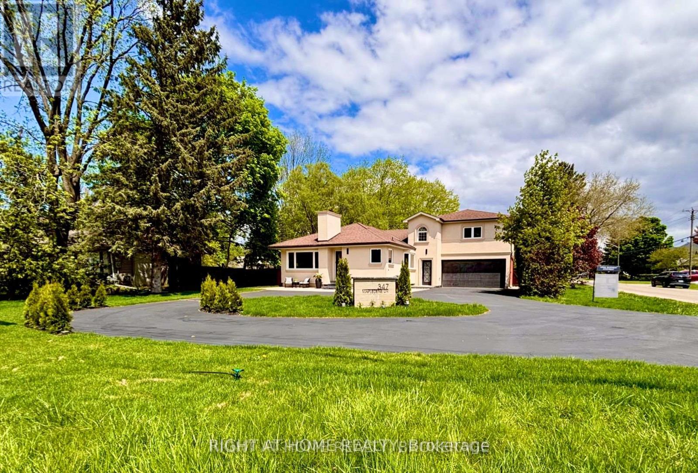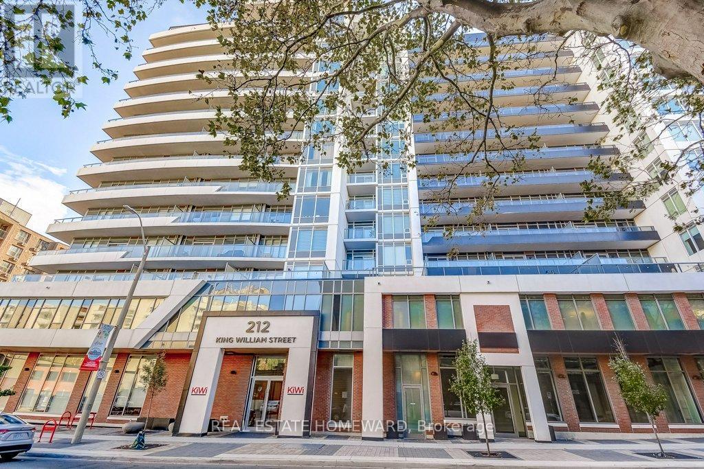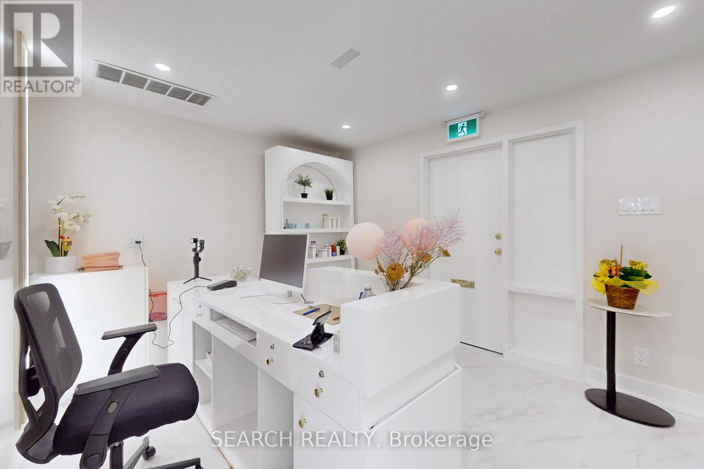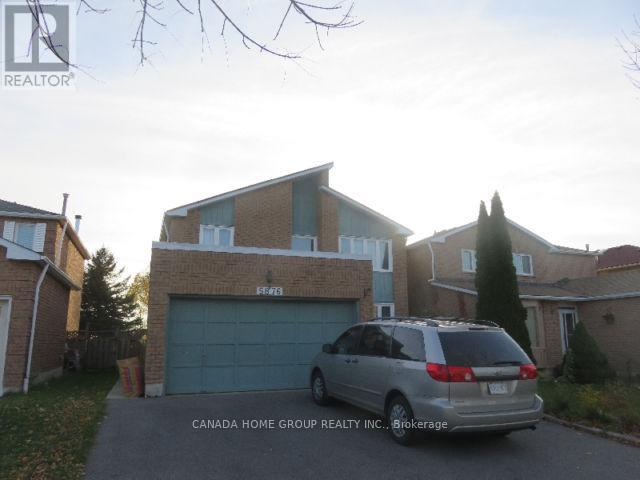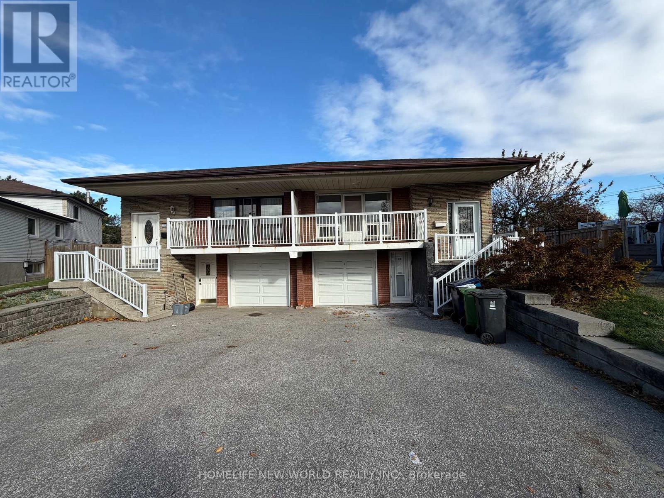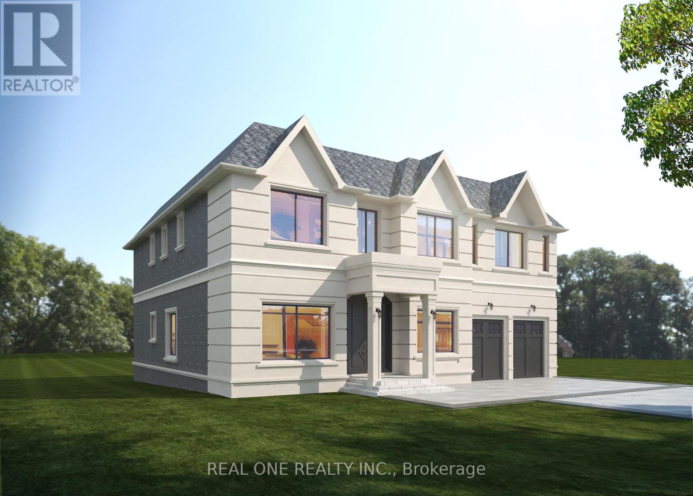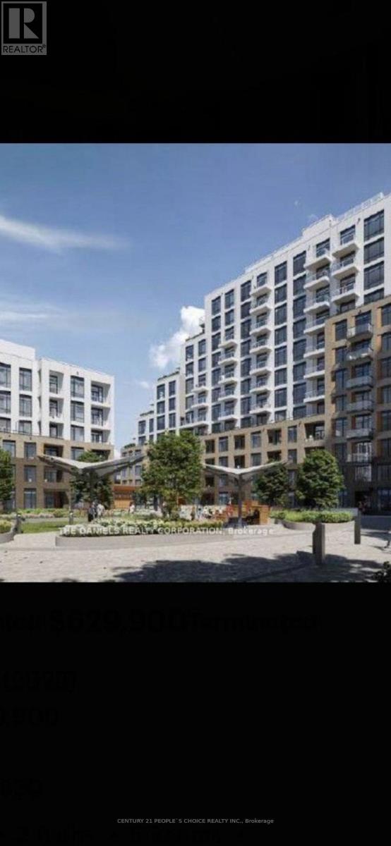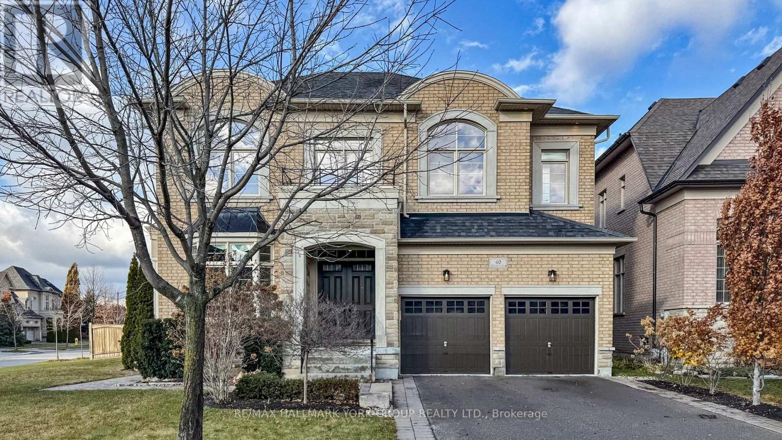4102 - 30 Inn On The Park Drive
Toronto, Ontario
Tridels Auberge on the Park presents this bright, high-floor 1-bedroom unit with a rare, unobstructed west view among the best in the building + one parking, locker can be arranged. Designed with keyless entry, a sleek open-concept kitchen with high-end appliances, and modern finishes throughout, this home blends style with convenience. Ideally located near the DVP, highways, the upcoming Eglinton Crosstown LRT, shops, and supermarkets, residents also enjoy premium amenities including a gym, pool, lounge, party room, and BBQ terrace. (id:60365)
1404 - 5 St Joseph Street
Toronto, Ontario
Luxurious Five Condo At Bay/Yonge/Bloor, The Best Location in Towntown Toronto . South View. 9 Ft Ceiling, Large 1 Bedroom + Study, 615 Sqf, Big Balcony. Quartz Stone Countertops In Kitchen & Bathroom, Beautiful Wide Plank Hardwood Floors Throu-Out. Top Of The Line Built In Miele Kitchen Appliances. Steps To Subway Station, U Of T, Ryerson, Eaton Center, Shopping, Restaurants And Much More. (id:60365)
45 Hurlingham Crescent
Toronto, Ontario
Welcome to 45 Hurlingham Crescent, a bright, beautifully and immaculately updated 3+1 bedrooms, 2 bathrooms, move-in-ready raised bungalow, and prime redevelopment lot nestled on a quiet, tree-lined street in one of Toronto's most coveted neighbourhoods. Featuring a sun-filled open-concept layout, modern kitchen with quartz counters, new flooring, new main bathroom, new window (main bathroom), new paint and a fully finished basement with a specious recreation room and additional bedroom.This home offers both comfort and versatility. Set on a generous 59.9 ft x 119.16 ft lot, this property also offers incredible potential for rental income as well as redevelopment - build your custom dream home in a prestigious, family dream home enclave surrounded by multimillion dollar estates. Enjoy a large, private backyard perfect for entertaining, and unbeatable access to top-rated schools (Denlow Public School, Winfields Middle School, York Mills Collegiate, St Bonaventure Catholic School), Parks (Mossgrave, Edward Gardens, Kirkwood and Ames Park), Shops at Don Mills, York Mills Garden Plaza, and major transit routes(Highways 401, 404 and Don Valley Parkway). A rare opportunity to own in this prestigious neighbourhood. (id:60365)
347 Mapledene Drive
Hamilton, Ontario
Luxury Family Home with fully self-contained legal basement apartment with private entrance & Resort Backyard. Transformed Inside & Out in 2024 offering over 4,000 sq ft of refined living space in the most desirable lots in Ancasters' most prestigious neighborhood, this exceptional 8-bedroom, 5-bathroom. Positioned on a professionally landscaped 84 x 150-foot corner lot with maximum privacy, this property combines high end design with unmatched functionality. Inside, enjoy vaulted ceilings, an open-concept layout, and a custom kitchen. The primary suite features a walk-in closet, spa-like ensuite, and a private walkout to the pool and deck creating a true resort-style experience. Entertain with ease on two spacious decks or unwind in the large pool with a dedicated pool bathroom and laundry. The legal and vacant basement apartment with a Private Backyard offers excellent income or in law potential. With three laundry areas and parking for 12 vehicles, this home blends every day comfort with upscale living all in one of Ancasters most exclusive, family-friendly locations close to top schools, parks, and amenities (id:60365)
101 Sladden Court
Blue Mountains, Ontario
Welcome Home! An extraordinary residence perfectly positioned on one of Lora Bay's most prestigious and private lots. Overlooking the 13th hole, with sweeping views of Georgian Bay and the Niagara Escarpment, this architectural masterpiece offers an unparalleled lifestyle of elegance and serenity. Showcasing 5,337 sq. ft. of refined living space, this home impresses from the moment you step inside. The grand great room features 25 ft. cathedral ceilings, floor-to-ceiling windows, and seamless access to an expansive InvisiRail deck-a truly spectacular vantage point for sunrise, sunset, and year-round fairway vistas.The chef's kitchen is designed for both culinary excellence and entertaining, complete with a commercial-grade gas range, built-in convection microwave, stainless steel triple refrigerator/freezer, oversized island, and automated main-floor blinds for effortless comfort and privacy.The luxurious primary suite offers a private retreat with a gas fireplace, walkout to the deck, walk-in closet, and spa-inspired ensuite with a deep soaker tub and glass shower. The main level also includes an additional bedroom, a four-piece bath, and a convenient laundry room.The second-floor mezzanine overlooks the great room and leads to a bright office with bay views, two generous bedrooms, a four-piece bath, and a stylish wet bar with dishwasher-ideal for relaxation or hosting.The walkout lower level features a 1,700 sq. ft. approved apartment, perfect for extended family or guests, offering a roughed-in kitchen, two bedrooms, a four-piece bath, and direct access to the luxury hot tub and fire-pit lounge. An elegant paved driveway, curtain-style windows, and a double-car garage enhance the already striking curb appeal of this exceptional property. This is more than a home-it's a lifestyle of distinction in one of Georgian Bay's most desirable communities. (id:60365)
923 - 212 King William Street
Hamilton, Ontario
Beautiful One Bedroom Unit With Superior Layout. Lot's Of Light With 542 Square Feet Of Efficiency. Nice Balcony At 41 Square Feet With Clear Views. No More Looking At Concrete Walls Or Some One's Balcony! In Addition, Go Hang Out On The Rooftop For Some Additional Sun And Fun! Enjoy The Lake Views! Great Amenities. Close To Everything. Excellent Location. Be A Part Of The New Urban Scene In Hamilton At KiWi Condo's. (id:60365)
42 Village Centre
Mississauga, Ontario
Beautiful fully upgraded and renovated modern Medi Spa with massage therapy, Laser services, body sculpting, and skin care services. Ideal for Multiple Health Care uses: Medical Aesthetics Spa, Massage Therapy, Physiotherapy, Cardiology, Infusion clinic, Family or Urgent Care Clinic and Psychotherapy. Features: Inviting Spacious open concept Reception Area, Beautiful Consulting Rooms, Procedure/ Treatment Area with Custom Walls. Over $ 300K spent on upgrades, renovations, & Equipment. Great busy location close to Square One, 401, QEW, 403, office buildings as well as thousands residential condo units. (id:60365)
5876 River Grove Avenue
Mississauga, Ontario
Comfortable Large 4 Bedroom Detached House In Very Convenient Location (Upstairs Only) . 4 Large Bedrooms And 2.5 Washrooms. Living Room, Dining Room, Family Room, Office, Separate Laundry Room On The First Floor. No Carpet On The Whole House. 2years old AC And Furnace, Roof Insulation (2022), and Roof(2022). Beautiful view, No house at behind. Back to Park and Trail, River And Community Center ! (id:60365)
15 Abigail Place
Toronto, Ontario
Newly renovated ground floor with potential for two very spacious bedrooms and 1x three-piece bathroom. Located in a quiet and private cul-de-sac. Basement level included, with vented kitchen, living/dining room space, bright windows, extra storage space and separate walkout to outdoor parking. Additional side entrance on ground floor allows for two separate entrances for the tenants. Laundry is located on ground floor and shared with owner upstairs. Very large backyard and all utilities to be shared. Nearby greenspace parks, local restaurants, cafes, schools and daycare within walking distance. Sherway Gardens and Bloor West Village are minutes drive away. Easy access to public transportation and Hwy 401. (id:60365)
251 Richmond Street
Richmond Hill, Ontario
Attention to builder, developer and homeowner, apportunity to own a property in highly desired Mill Pond neighborhood in Richmond Hill. Premium 62 x 150 ft lot. Committe of adjustment approved for a single building with 5294 SF gross floor area. A complete set of drawings is ready for building permit application. (id:60365)
210 - 8 Beverly Glen Blvd Boulevard
Vaughan, Ontario
Nice & Charming Area, in the Beverley Glen community of Thornhill, close to plazas, shopping centre, Walmart, restaurants, public transit , ideal for working professional or student.., (1) Bedroom only For Rent, with Shared Laundry and Kitchen with independent Bathroom ., With Exceptional Amenities, like fitness & Yoga Studio, 24- hr Concierge service ,meeting room & Lounge with wifi (id:60365)
40 Orleans Circle
Vaughan, Ontario
Stunning Detached Home in Prestigious Vellore Village. This executive residence showcases Aprox 3500 sqft above grade luxury living. 10-foot ceilings on the main floor and 9-foot ceilings on the upper level, offering a bright and inviting atmosphere throughout. This home Features Maple hardwood floors, Spacious Open Concept Kitchen with Granite Counters, Maple Cabinets, 48 inch fridge, 36 in gas range and Breakfast area, pot lights and an elegent oak staircase. Four spacious bedrooms and 5 bathrooms. Prim Bedroom with 2 walk-in closets, sitting room, and a 5 piece en-suite. Enjoy your fully landscaped front and back yards, creating remarkable curb appeal and a serene outdoor retreat. Situated in one of Woodbridge's most sought-after communities. This luxury home delivers upscale living at its finest. Close to all major amenities, Highways and Public transportation. A Must See!! (id:60365)

