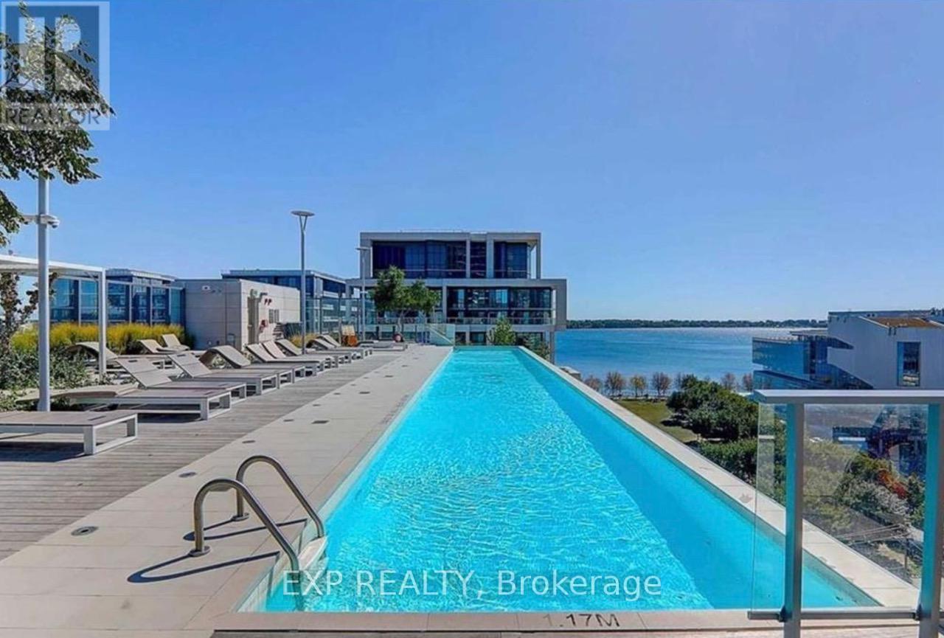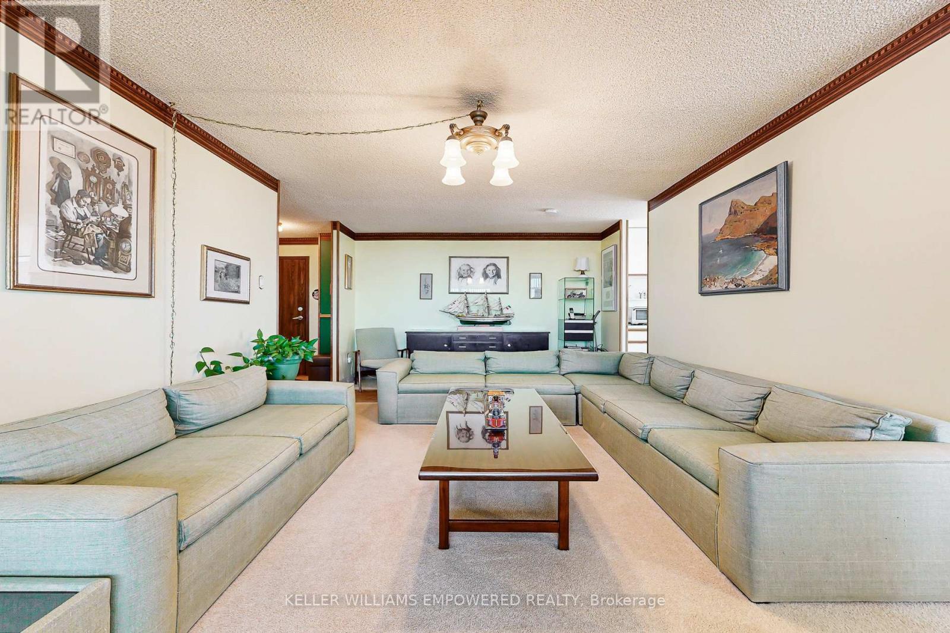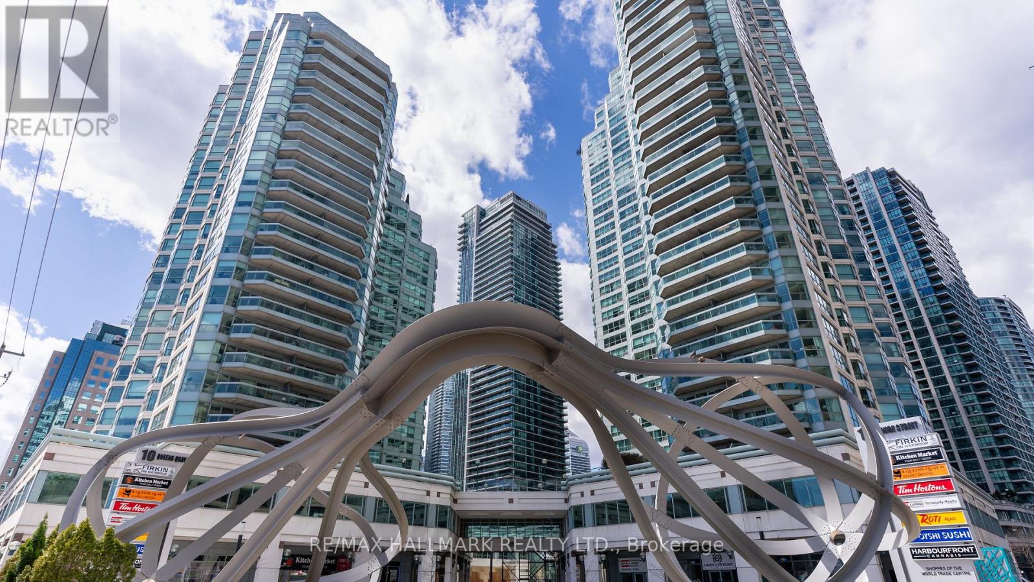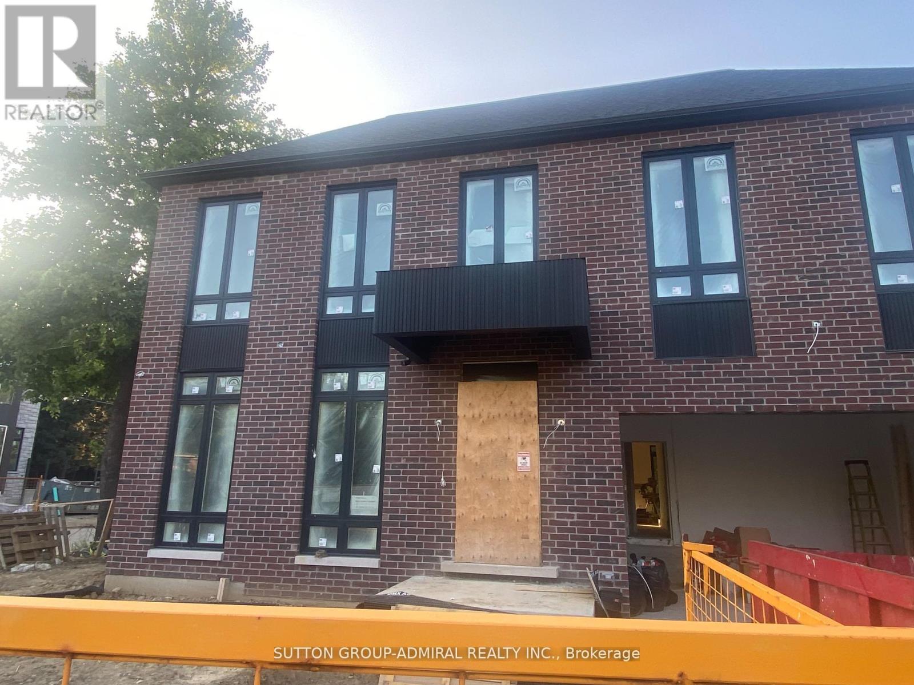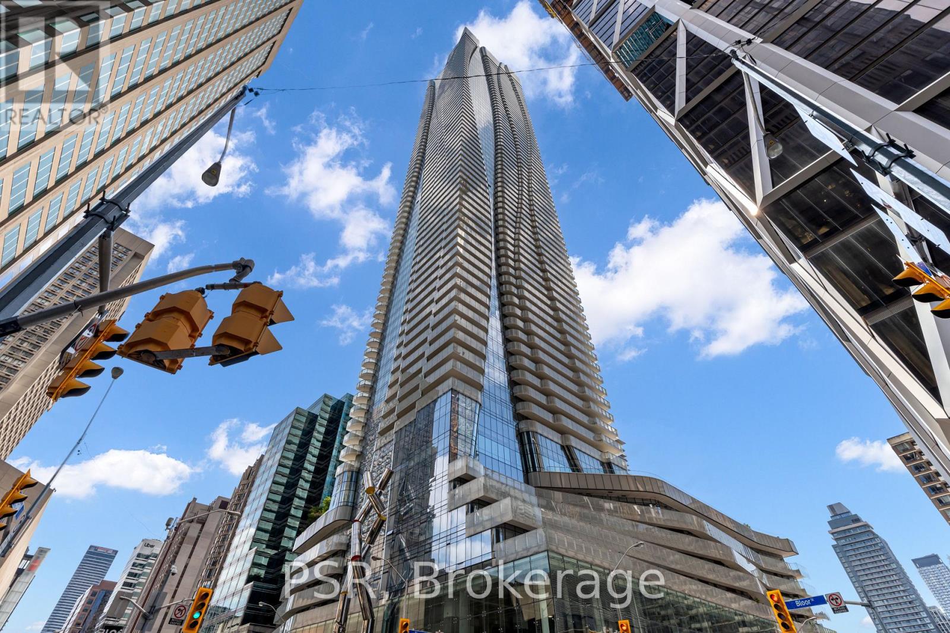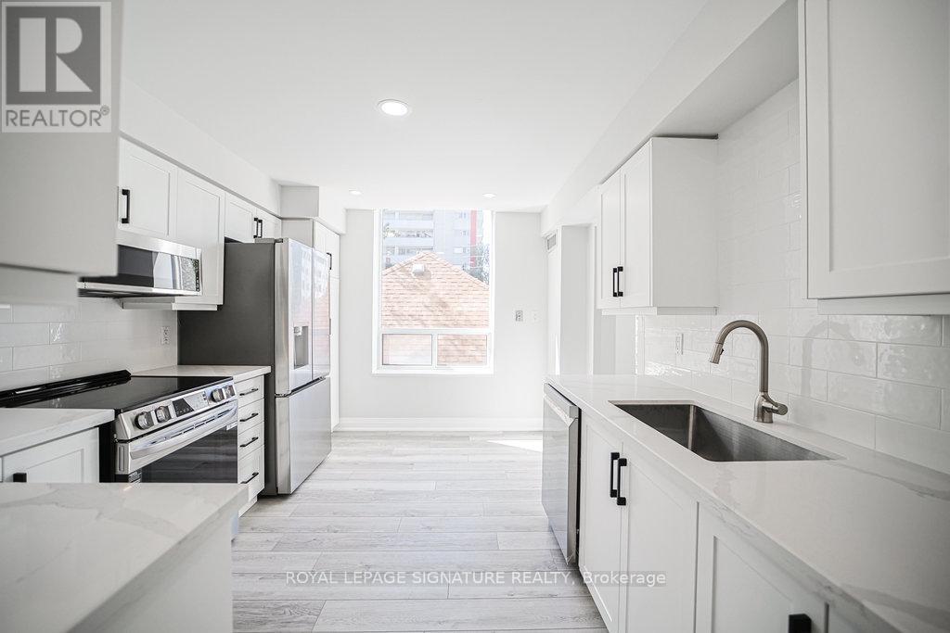2407 - 16 Bonnycastle Street
Toronto, Ontario
Welcome Home To This Beautiful, Bright Condo Apartment In The Monde Waterfront Development! ModernKitchen With Centre Island And Breakfast Bar. Open Concept Living & Dining Room W/Floor To CeilingWindows, Access To Waterfront, Primary Bedroom W/O To Balcony With Lake View. Lakefront Boardwalk,Sugar Beach, George Brown College, Shopping, Dvp, Gardiner Expressway, And Public Transit. State-Of-ArtAmenities: Outdoor Infinity Edge Pool, Deck, Cabanas, Lounge, Fire Pit, Fitness Center, His/Her Hot Plunge,Sauna, Steam & Change Rooms, Hosting/Sports Lounge. Internet is included in monthly maintenance fees! (id:60365)
3315 - 87 Peter Street
Toronto, Ontario
Furnished for Immediate Move-In. Live in the heart of Downtown Toronto in this stylish 1-bedroom condo by Menkes! High-floor 1-bedroom condo offers spectacular unobstructed south view. Spacious one-bedroom layout with laminate flooring throughout. Modern kitchen with built-in appliances. Bright and open living space with floor-to-ceiling windows. High floor with stunning city views. Prime Downtown Location: Steps to public transit, CN Tower, Rogers Centre, and Scotia bank Arena, Close to restaurants, shops, cafes, Chinatown, and the Financial District. Luxury Building Amenities: Party room & guest suites, Theatre lounge, bar, and billiard room, Fitness centre, water spa & massage area. Expansive outdoor terrace for relaxing or entertaining. (id:60365)
7510 - 388 Yonge Street
Toronto, Ontario
Wake up to floor-to-ceiling windows of the best view in Toronto. Designed to capture the breadth of the downtown landscape without being so far away to miss out on the detail and vibe of this great city. This luxury property sits atop one of Canada's tallest skyscrapers in the separate exclusive 388 Yonge St address and has great maintenance fees for a 1475 square feet unit. It's layout is unique within the building and offers an over-sized primary bedroom with huge windows, a large walk-in closet and dual sink ensuite bathroom. Perfectly ideal for entertaining your party in the large main space with a nice bottle of wine from your climate controlled wine fridge built into the island or retreat back to your office in the den and have guests stay in a second bedroom with two closets for storage. No searching for your locker downstairs because it is located right outside the unit on the same floor. Don't have to walk far to your car because the extra-wide parking space is right beside the elevator. The building has hotel like amenities with a games room, theatre room, terrace, party room, billiards room, resident membership to the gym and a well-staffed concierge to accept your packages. Truly a must see in-person! (id:60365)
813 - 1 Belsize Drive
Toronto, Ontario
Newly Built With Upgraded Amenities. Bright And Modern Codominium. Minutes Walk To The Davisville Station. Full Washroom With Modern Finishes. In-Suite Stacked Laundry. Laminate Floor Throughout, 9 Feet Ceiling, Private Extended Open Balcony With Panoramic View. Backsplash, Cabinetry, Upgraded Quartz Countertop And Full Size Locker For Extra Storage. S/S Fridge, S/S Rangehood, S/S B/I Microwave Exhaust Hood, All Lights Fixtures, Windows Covering, Clothes Washer And Clothes Dryer. (id:60365)
7510 - 55 Cooper Street
Toronto, Ontario
The Iconic Sugar Wharf Condominiums By Menkes. Spacious 2 Bedroom With Open Concept Design, Large Balcony To Maximize Natural Lighting. Equipped With State Of The Art Amenities. Steps Away From Sugar Beach, Employment, Shops & Restaurants. Direct Access To To Future Path & School. (id:60365)
1306 - 31 Tippett Road
Toronto, Ontario
Great two-bedroom condo featuring with two spacious bedrooms and bathrooms, providing ample living space. You will love the open concept kitchen with stainless steel appliances, quartz counter tops and Centre island. Steps away from Wilson subway station and Easy access to Yorkdale shopping center. Building amenities include: concierge, gym, party room, pool, and many more! Comes with 1 Parking space included. Elegant two-bedroom condo featuring a southern view and two spacious bathrooms, providing ample living space with an excellent layout. Enjoy an open concept kitchen with a large island and stainless steel appliances. Steps away from Wilson subway station and Yorkdale shopping center. Building amenities include: concierge, gym, party room, pool, and more! 1 Parking space included. (id:60365)
2307 - 100 Antibes Drive
Toronto, Ontario
First time on market in over 30 years! Welcome to this well maintained corner unit at 100 Antibes Dr. This spacious 3 bedroom, 2 full baths unit features large rooms, a ton of storage and in-unit laundry. The den, which is separated from the living space with sliding doors, offers additional space for an office, TV room, play room or hobby room. Building amenities include Rec Room, Sauna, Gym. Steps To TTC, Walking Distance To Community Centre, Schools, Parks, Shopping And Places Of Worship. Maintenance fees include hydro/heat/water/ AC/ cable. (id:60365)
Ph9 - 10 Queens Quay W
Toronto, Ontario
Welcome to Penthouse Living on Torontos Waterfront! This stunningly 2-bedroom suite at 10 Queens Quay W offers approx. 1,450 sq.ft. of luxury living plus a 100 sq.ft. balcony with breathtaking N, E & SE views of lake Ontario and the Toronto Skyline. Enjoy soaring 9 ft ceilings, floor-to-ceiling windows, and timeless finishes throughout. The gourmet kitchen features top-quality stainless steel appliances, granite & marble counters, and elegant porcelain floors. The spa-inspired primary ensuite boasts heated marble floors, double sinks, a soaker tub, and separate glass shower. Just steps to the Harbourfront boardwalk, waterfront dining, Union Station, Scotiabank Arena, Financial District, and ferries to Toronto Island. An exceptional opportunity to live, work & play by Lake Ontario! (id:60365)
78 Burncrest Drive
Toronto, Ontario
Gorgeous Brand New Custom Home!!! 5700 Sq Ft "plus" Finished Bsmt. 5 + 2 Bdrms! 8 Bathrooms! Main Floor Office! Open Concept Kitchen / Family Room! Beautiful Appliances and Finishes! High Ceilings! Third Floor Loft - Hang-out / Exercise Room! Double Garage! Double Width Private Driveway! Basement with high ceilings includes: Large Rec Room, Bedroom & Hobby Room and 4 piece bathroom! This Magnificant home is Available for a 6 months to 1 Year Lease. (id:60365)
410 - 1 Bloor Street E
Toronto, Ontario
Welcome to the Iconic One Bloor Street! Experience luxury condo living in this stunning 761 sq.ft corner suite featuring a massive wrap-around terrace. This 1+1 unit includes a spacious den currently used as a second bedroom , a primary bedroom with a 4-piece ensuite, and an additional 2-piece power room. Enjoy soaring 9-foot ceilings and floor-to-ceiling windows that flood the space with natural light. Unmatched convenience with direct subway access, and just steps to premier shopping and world-class dining. Five-star amenities include: Indoor/Outdoor Pool, State-of-the-Art Fitness centre, Elegant Party Room, 24-Hour Concierge service. Includes one parking space and comes fully furnished-simply move in and enjoy. (id:60365)
309 - 1750 Bayview Avenue
Toronto, Ontario
Welcome to this beautifully renovated, extra-large two-bedroom suite in the highly sought-after Leaside neighbourhood.Situated in a charming boutique condo of just 52 suites, this thoughtfully designed home offers approximately 1,126 square feet of bright, stylish living space with a great layout that maximizes every inch, featuring a functional open-concept design, new stainless steel appliances, soaring 9-foot ceilings, and quality finishes throughout. Step inside to a warm and inviting entryway that opens into a modern kitchen featuring quartz countertops, a clean white backsplash, and stainless steel appliances. The spacious living and dining area is filled with natural light from large windows,and features new wide-plank vinyl flooring, updated pot lights, and a walk-out to a private balcony-perfect for enjoying your morning coffee or unwinding at the end of the day.Freshly painted and move-in ready, the suite includes a generous primary bedroom with new flooring, a walk-in closet, and a beautifully renovated four-piece ensuite with custom tile. The second bedroom offers built-in storage and flexible use as a guest room, home office, or den, with easy access to a renovated three-piece bathroom.Maintenance fees cover all utilities except hydro and cable TV, offering streamlined monthly expenses with added convenience. The suite also includes one underground parking space and an extra large storage locker.Located just steps from the shops and restaurants of Bayview Avenue, this well-managed building features on-site management available Monday to Friday, along with excellent amenities including a fitness centre and an elegant party room. The new LRT station is conveniently located just across the street, and will make commuting and city access easier than ever. You'll also appreciate not only being close to TTC transit, lush parks,The shops along Bayview Ave, Bessborough Elementary, and top-rated Leaside High School.A perfect blend of style, space, and location! (id:60365)
24 Addington Avenue
Toronto, Ontario
**PANORAMIC RAVINE** A rare opportunity in the heart of Toronto - this fully renovated 4 bedroom home sits on a sprawling 113.79 x 125.67 ft lot, backing and siding onto ravine with no neighbour on one side. Spacious living room creates a warm inviting space. Dining room overlooks the ravine, every meal served with a changing backdrop of natural beauty: brilliant maples in fall, lush greenery in summer, and snow covered serenity in winter. From every angle, the outdoors feels like a living art piece. The architect designed basement is fully finished with rich wood paneling, abundant storage, and a walkout that opens seamlessly to the patio and backyard. Multiple access points throughout the home connect to the outdoors, creating a natural flow between indoor living and the ravine setting. Inside, the home features triple pane energy efficient windows and a premium 5 point lock entry door for security and comfort. Step outside to an expansive ravine trail network that connects to Earl Bales Park enjoy skiing in the winter and one of the city's best playgrounds year round.This is a home that truly blends the best of nature and city living peaceful, picturesque, and perfectly located. Enjoy complete privacy and a true cottage like atmosphere, all while being just mins from Yonge St, the subway, HWY 401, shops, groceries, and some of the citys top private and public schools. A rare find not to be missed. (id:60365)

