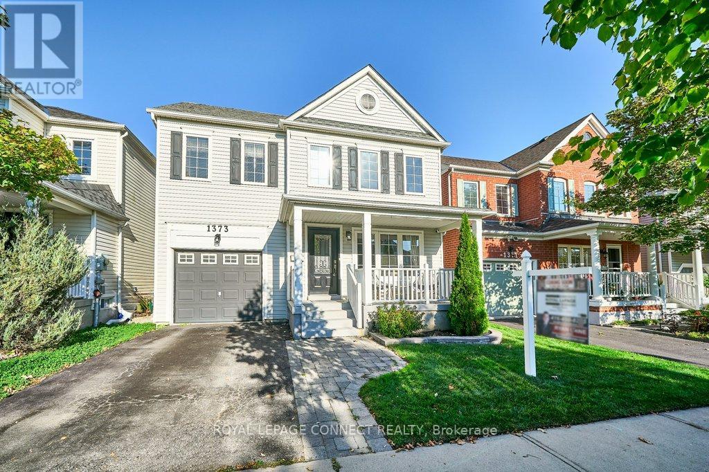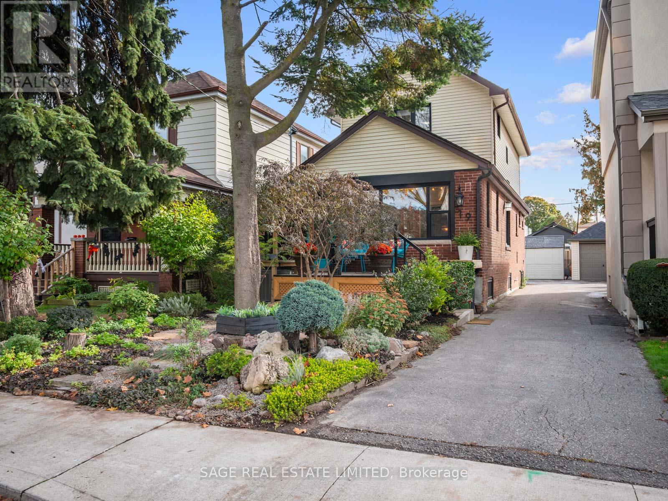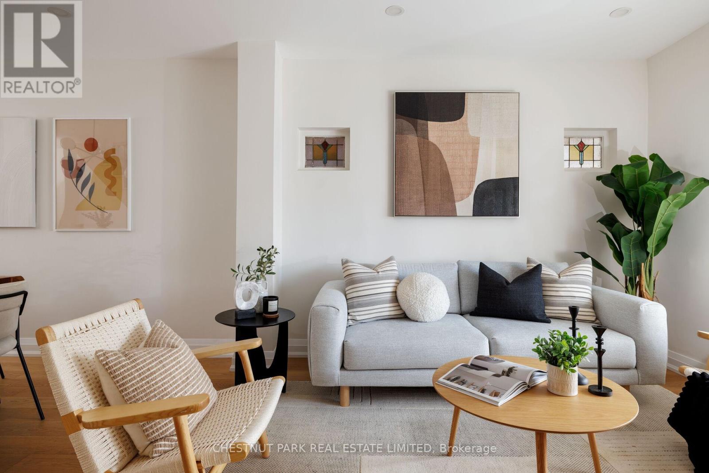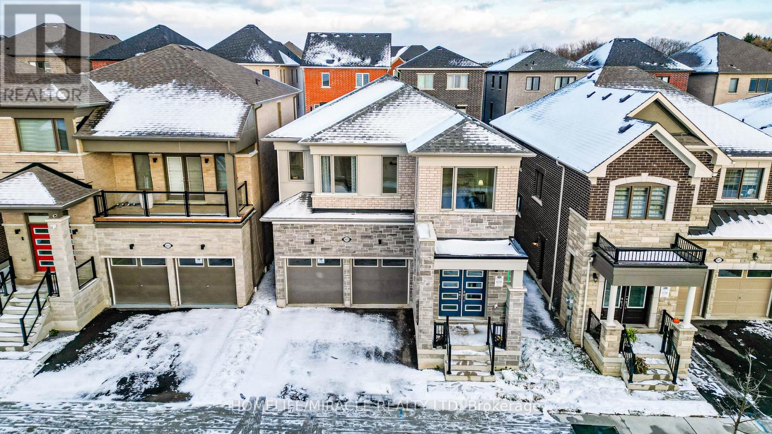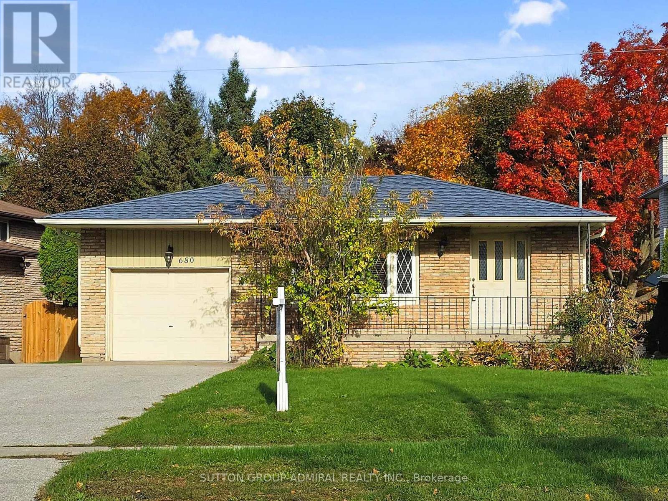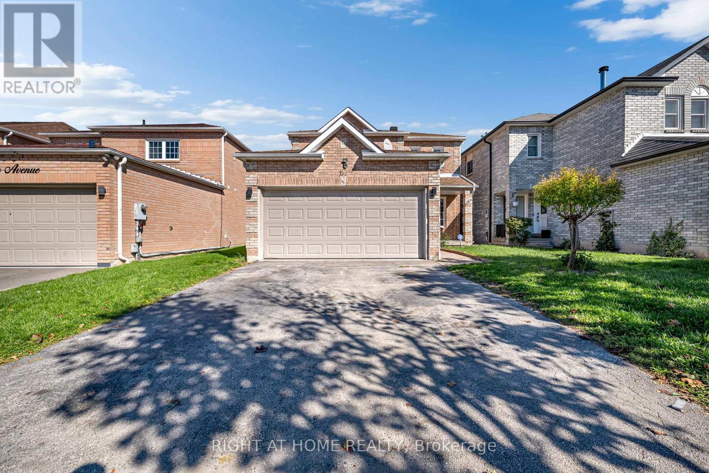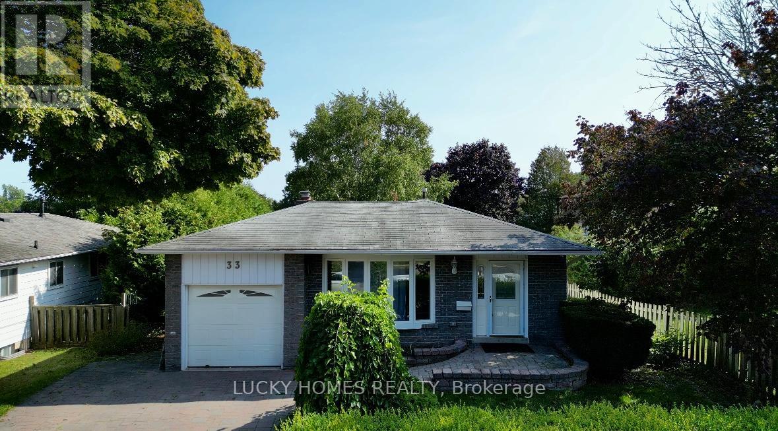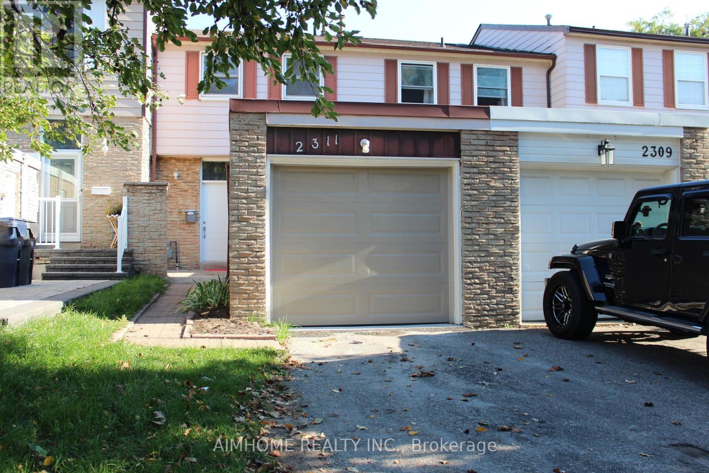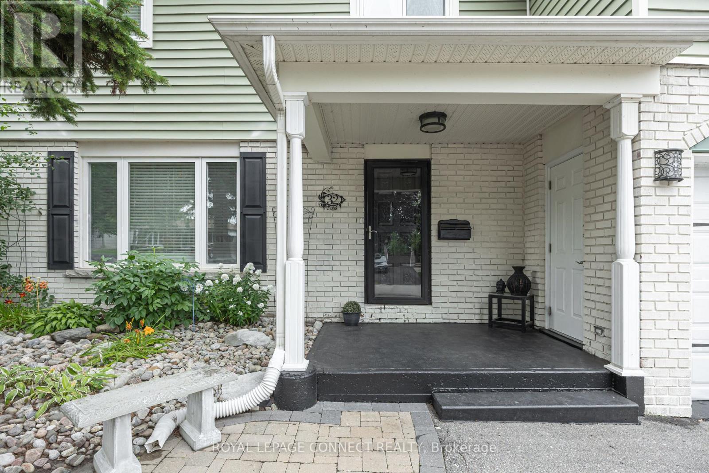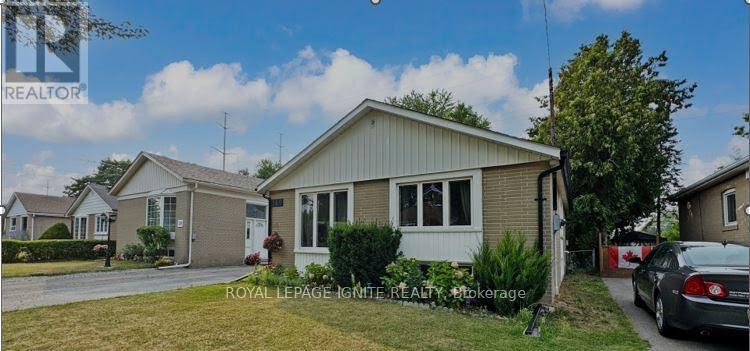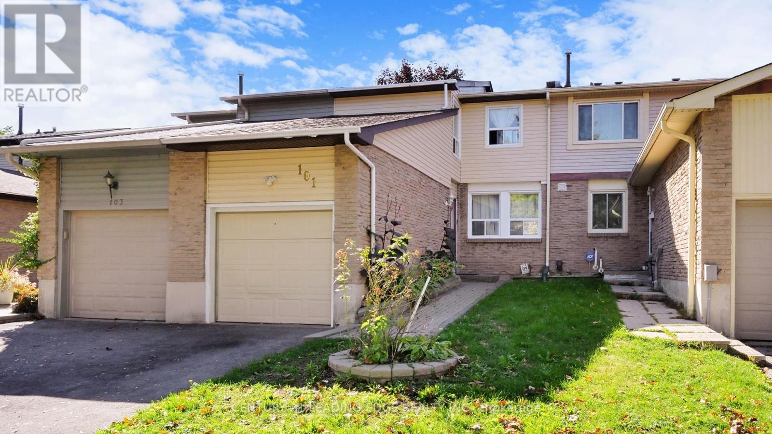1373 Dumont Street
Oshawa, Ontario
Welcome to 1373 Dumont Street. This updated detached home is the perfect fit for young families or first-time buyers looking for style, comfort, and convenience. With 3 bedrooms, 2 bathrooms, and a finished basement, there's space for both everyday living and entertaining. You'll love the modern touches throughout, from pot lights on dimmers to the freshly updated kitchen. Neutral tones create a bright, welcoming feel the moment you step inside. Enjoy summer evenings in your private fenced backyard with deck. The single car garage offers direct access from the house and to the backyard for added convenience. Located close to schools, parks, shopping, and quick access to the 407, this home puts everything you need within easy reach. Move in and start enjoying right away. (id:60365)
19 Savoy Avenue
Toronto, Ontario
"The East York detached that finally lives up to the listing." Welcome to 19 Savoy Ave, the East York detached that actually means it when it says "fully renovated." Nearly $200K invested - with underpinning for 8-foot ceilings, brand new 200-amp electrical, HVAC, windows, soundproofing, and not a single shortcut in sight. The main home features 2 bedrooms, a custom chef's kitchen with stainless steel appliances and butcher block countertops, updated baths, and modern finishes throughout. Downstairs, the legal apartment comes with a great functional kitchen with stainless steel appliances and quartz countertops, its own laundry, and a private entrance - perfect for tenants, in-laws, or the adult kid who's still "finding themselves." Add in a landscaped front garden, multi-zone backyard, and a location one minute from Stan Wadlow Park and you've got the rare East York combo: detached, legal, and done right. (id:60365)
107 Kent Road
Toronto, Ontario
Tucked along a quiet, tree-lined stretch of Leslieville where morning light spills across classic facades and neighbours still stop to chat, this re-envisioned semi captures that rare intersection of history and renewal. Thoughtfully transformed by its current owners for themselves, it balances modern sensibility with enduring character - every choice intentional, every imaginable improvement complete, creating a home that feels effortless from the moment you arrive. Behind its timeless exterior and welcoming covered front porch, the main floor has been opened, creating an easy sense of connection while preserving warmth and distinction between spaces. The original stained-glass windows in the living room remain - a graceful reminder of the home's past, now in quiet conversation with its renewed form and purpose. The kitchen pairs craftsmanship and function with quiet sophistication: abundant storage, custom millwork, elevated finishes and the rare inclusion of a walk-in pantry - a feature seldom found in classic Leslieville semis. Upstairs, three calm, well-proportioned bedrooms and a renovated 4-pc bath echo the home's balance of modern design and enduring character. Downstairs, a fully finished lower level with yet another beautifully reimagined bathroom extends the home's footprint with new plumbing, an upgraded electrical panel, a sump pump, waterproofing and a rare, extra-deep storage room that proves practical can still be exceptional. An enclosed, low-maintenance backyard provides privacy and calm, while one-car parking off a wide laneway adds daily ease. With an upgraded roof and every major system addressed, this is a home that asks for nothing more than to be lived in and loved. Within the Duke of Connaught Public School catchment and steps from Leslieville's best cafés, parks and community staples, it's a rare find - polished, purposeful and perfectly complete. (id:60365)
2823 Foxden Square
Pickering, Ontario
Brand New Luxury 4-Bedroom, 4-Bath Home in a Prime Family-Friendly Neighbourhoods Welcome to this stunning, never-lived-in 4-bedroom, 4-bathroom residence, perfectly situated in one of the areas most sought-after communities. Designed with elegance and comfort in mind, this home offers modern finishes, spacious living areas, and thoughtful upgrades throughout. Elegant Entry & Open Layout A striking double-door entrance invites you into an open-concept main floor with soaring 9-ft ceilings on both the main and second levels, filling the home with natural light and an airy ambience. Chef-Inspired Kitchen The upgraded kitchen is a true showstopper, featuring extended cabinetry, sleek quartz counter tops, built-in appliances, a large island with breakfast bar seating, and a convenient walk-in pantry perfect for both daily living and entertaining. Inviting Living Spaces The expansive living room centres around a cozy fireplace, ideal for relaxing evenings or hosting guests. A beautiful oak staircase adds a sophisticated touch to the homes modern design. Luxurious Bedrooms The primary suite offers a private retreat with a spa-like 5-piece Ensuite, glass shower, and spacious walk-in closet. The secondary bedroom includes its own 5-piece Ensuite, while the remaining bedrooms are served by a stylish common bathroom. Convenience at Every Turn Enjoy the ease of second-floor laundry and direct garage-to-home access. The home is perfectly located near top-rated schools, shopping, and major highways (401, 407, 412), making commuting and daily errands a breeze. This home offers convenience and comfort for modern family living. Basement side entrance by Builder 9 ft ceiling And The potential for Basement in-law suite/Rental opportunity. Future Commercial/Retail Development Space Nearby.Rough In Basement Washroom. (id:60365)
680 Adelaide Avenue E
Oshawa, Ontario
Welcome To This Well-Built 3+1 Bedroom Detached Bungalow In Oshawa's Desirable Eastdale Neighbourhood. Set On A Beautiful Ravine Lot With A Walk-Out Basement And Separate Entrance, This Property Offers Great Potential For An In-Law Suite Or Basement Apartment. Many Major Items Have Already Been Taken Care Of Including New Furnace And A/C (2013), Roof (2018), And Driveway (2011). The Basement Features New Broadloom And A Newly Renovated Bathroom, Providing A Solid Foundation For Completing A Full Lower-Level Living Space. Enjoy Peaceful Ravine Views, A Functional Main Floor Layout With Three Bedrooms, And A Quiet, Family-Friendly Location Close To Schools, Parks, Shopping, And Transit. A Great Opportunity For Renovators, Investors, Or Anyone Looking To Add Value And Make A Home Their Own In A Sought-After Area Of Oshawa. (id:60365)
67 Reese Avenue
Ajax, Ontario
Modern design meets timeless elegance at 67 Reese Avenue! This fully renovated turnkey 4+1 bedroom home offers nearly 2,800 sq. ft. of living space. Featuring premium upgrades - hardwood flooring, pot lights, premium fixtures, 24"x24" porcelain tiles, and upgraded washrooms. Freshly painted, the home feels brand new, with a large dream kitchen showcasing quartz countertops, custom cabinetry, and sleek finishes, flowing seamlessly into bright and spacious living and dining areas. The ideal layout provides comfort and functionality for families. Perfectly located near schools, shopping, parks, transit, Highway 401, and the GO Station, this home combines upgrades, convenience, and comfort in a highly desirable Ajax community! (id:60365)
33 Vanstone Court
Clarington, Ontario
Located in the heart of Bowmanville, this 3-bedroom bungalow with an additional 2-bedroom basement apartment offers the perfect blend of comfort, accessibility, and versatility. The main floor welcomes you with a bright, spacious eat-in kitchen featuring multiple windows, a large living room with a beautiful bay window, well-placed bedrooms tucked away for privacy, and a 3-piece washroom. The basement, with its own private entrance, provides extra living space with 2 generous bedrooms, a 3-piece bathroom, a sun-filled living area, an eat-in kitchen, and in-unit laundry-designed to feel like main-floor living. This home also features wheelchair access for easy entry through the main door, making it convenient for all family members and guests. Outside, the fully fenced backyard is ideal for entertaining, complete with a large deck, extensive interlocking, and garage access through the rear. Just steps from Garnett Rickard Community Centre, Bowmanville Valleys Trails, Soper Creek, top-rated schools, and parks, this bright and versatile home is an excellent choice for families or those looking for extra living space in a prime location! (id:60365)
2311 Bridletowne Circle
Toronto, Ontario
Location! Location! Rarely Offered Freehold Bright & Spacious 3 Bedroom Townhouse In High Demand L'Amoreaux Area. No Maintenance Fee. Lots of Upgrades. Newly Updated Eat In Kitchen W/S/S Appliances, Quartz Counter, Backsplash, Ceramic Flrs & Hardwod Cabinets. Newly Renovated Powder room & 4Pc En-suite Bathroom of Master bedroom. Bright Cozy Living Room With Large Window And New Laminate Flooring. Oak Staircase. Two Bedrooms Overlook Bridletowne Park. Fenced Backyard Backs Onto Park With No Neighbours Behind. Wide Private Front Yard, Enjoy A Quiet Environment. New Entrance door & Garage Door. New Electrical Panel. Fresh New Painting Throughtout. Minutes To Major Highways 401/404. Steps To 24 Hours TTC. Near Bridlewood Mall, Schools, Hospital, Library, Restaurants, Super Markets, Plaza, Parks And More. (id:60365)
32 Harland Crescent
Ajax, Ontario
Welcome to a home that truly has it all - space, comfort, and thoughtful touches throughout - perfectly located in one of South Ajax's most desirable neighbourhoods. Just minutes from the lake, parks, hospital, schools, transit, the 401, and everything your family needs. Step inside to a bright and cozy living room where hardwood floors and a built-in electric fireplace create a space you'll love coming home to. The updated kitchen is both stylish and functional, featuring granite counters, stainless steel appliances, a breakfast bar, and warm porcelain floors. The spacious eating area offers a lovely view of the backyard - where you'll find a sunny deck, a refreshing inground pool, and even your own putting green for a little fun and relaxation. Upstairs, the large primary suite is a true retreat with three walk-in closets, hardwood floors, a cathedral ceiling, and a beautiful 5-piece ensuite. The fifth bedroom offers flexibility as a home office or hobby room and is already prepped with capped gas and plumbing if you'd like to add second-floor laundry. The fourth bedroom does have stand alone custom closets - an added bonus that can be negotiated with the seller. The finished basement adds even more room to spread out, complete with a dry bar, 3-piece washroom, dedicated office space, and a flexible room that's perfect for a home gym, studio, or playroom. This is a home made for real living - filled with space, charm, and possibilities, both inside and out. (id:60365)
140 Benleigh Drive
Toronto, Ontario
Great Opportunity - Live in this Bangalow. Nestled in a quiet, family-oriented, and highly sought after neighborhood, this side split home offers exceptional natural light and a welcoming layout. The upper level features cathedral ceilings throughout, enhancing the sense of space and elegance. The bright and airy living room showcases an open concept design with a luxurious feel, complemented by a skylight that fills the space with sunlight. The spacious kitchen offers an ideal setting for everyday living. Upstairs, three well sized bedrooms each comfortably accommodate a queen sized bed and enjoy abundant natural light. Two full washrooms provide convenience for the entire household. The lower level features a cozy family room with a fireplace and an additional space for a den, perfect for a home office or guest space. A detached garage offers the potential to be converted into a workshop. Enjoy the privacy of a fully fenced backyard with no homes behind. Conveniently located just minutes from TTC, GO Station, schools, parks, shopping and the University of Toronto, this property combines comfort, functionality, and investment potential. Don't miss this exceptional opportunity! (id:60365)
1128 - 3270 Sheppard Avenue E
Toronto, Ontario
Prime Mid-Toronto Location! Welcome to this stunning brand-new, never-occupied 1 Bedroom + Den suite at the vibrant intersection of Warden & Sheppard. Thoughtfully designed with 640 sq. ft. of interior space plus a balcony, this sun-drenched home combines modern elegance with everyday comfort. Featuring 9-ft smooth ceilings, floor-to-ceiling windows, and a bright open-concept layout, every detail has been crafted to create an inviting and contemporary living experience. Perfectly located within walking distance to TTC, grocery stores, parks, and just minutes from Fairview Mall, Scarborough Town Centre, and Hwy 401/404, this home offers both convenience and connectivity.Available immediately! AAA tenants required with full Equifax credit report, employment letter, recent pay stubs, and references. Note: Amenities are currently under completion and will be available soon. (id:60365)
101 Red River Crescent
Toronto, Ontario
***PRIME TORONTO EAST LOCATION*** SPACIOUS FREEHOLD TOWNHOUSE *** VERY BRIGHT AND CLEAN *** FINISHED BASEMENT WITH 4PC WASHROOM & LAUNDRY *** THIS HOME SHOWS A-1 CONDITION *** OPEN HOUSE SATURDAY NOVEMBER 1ST BETWEEN 2-4PM. (id:60365)

