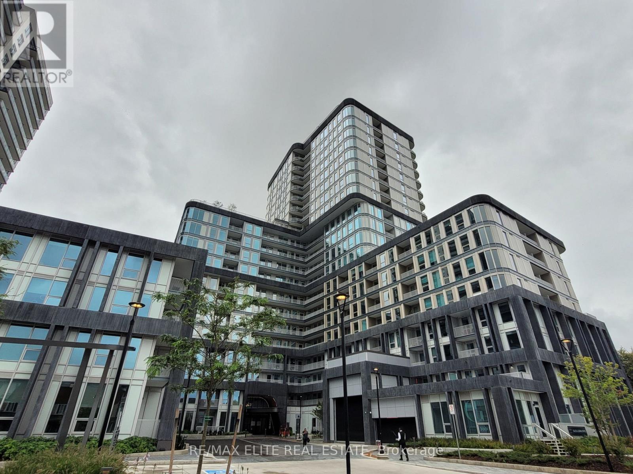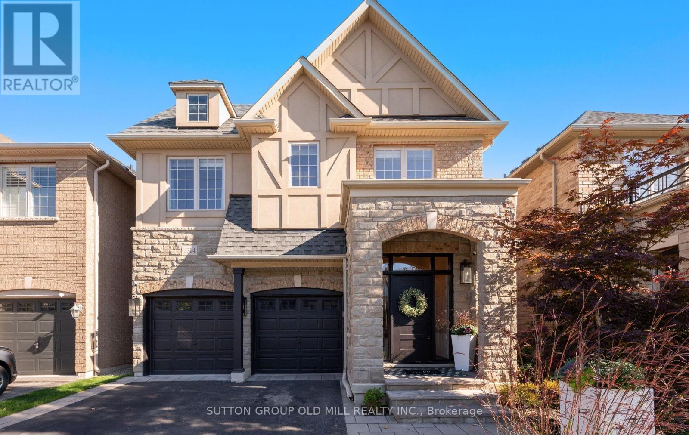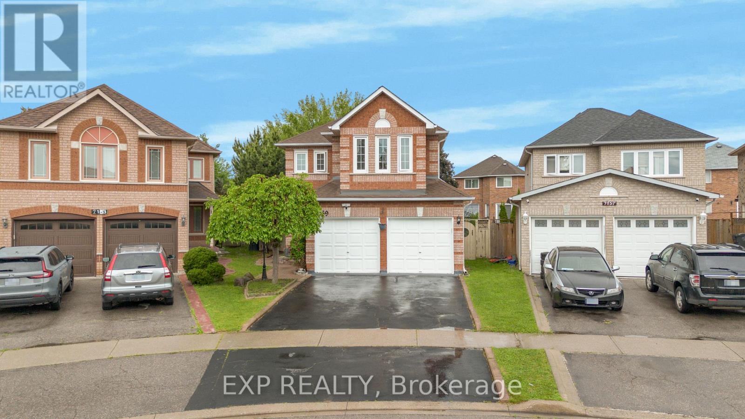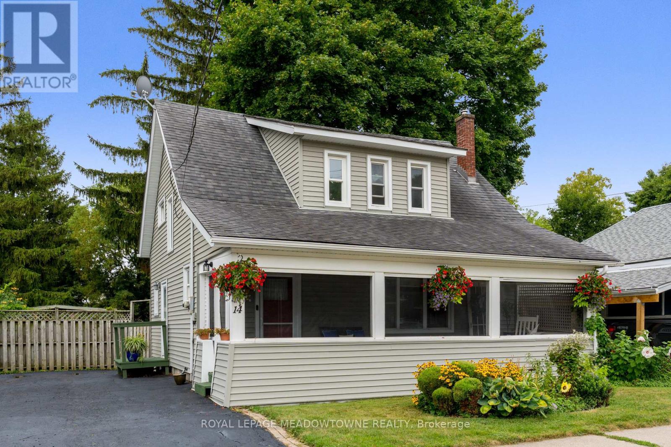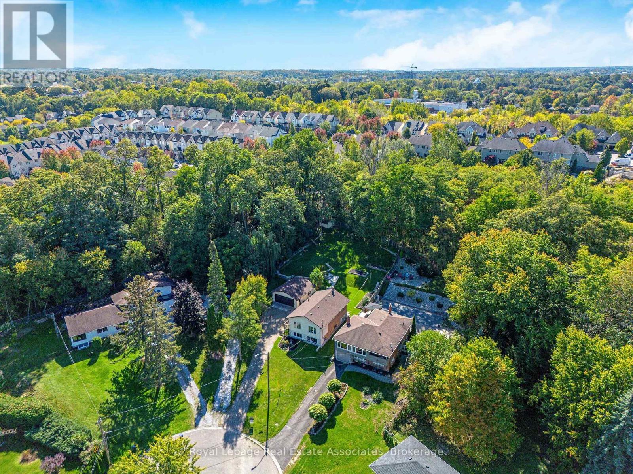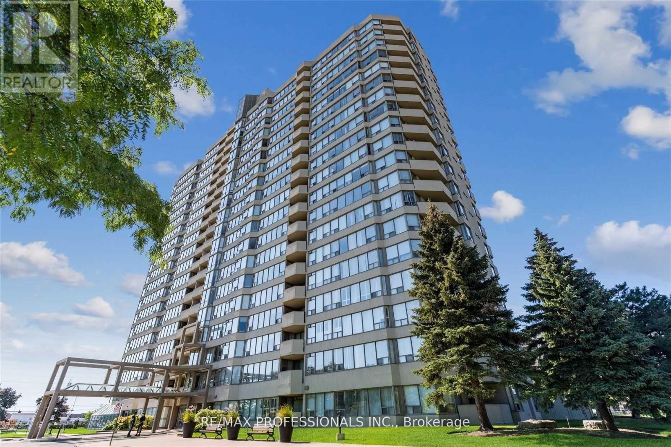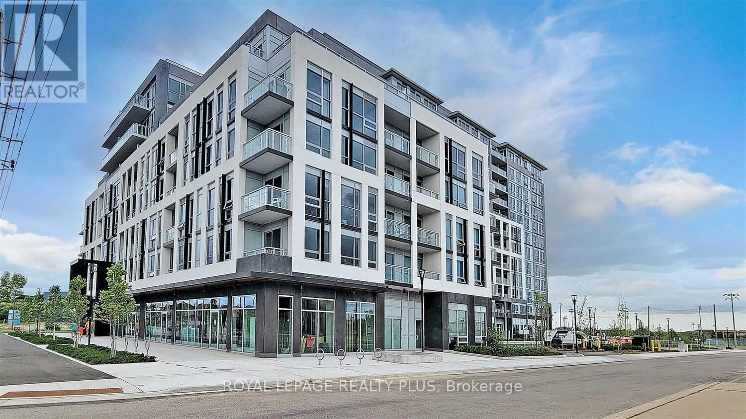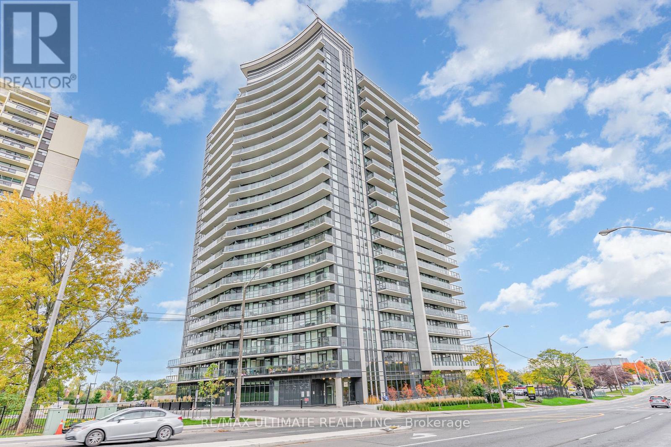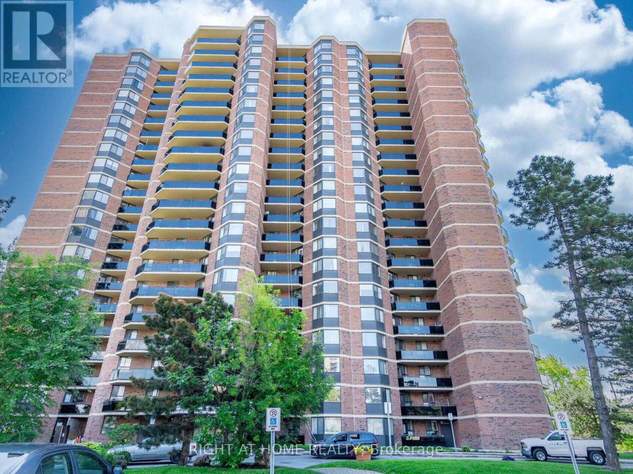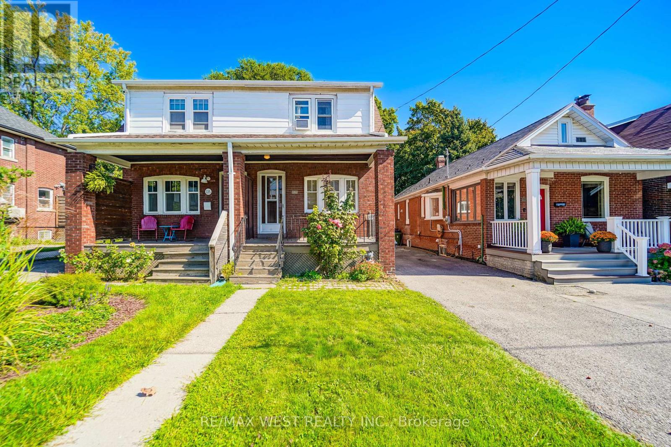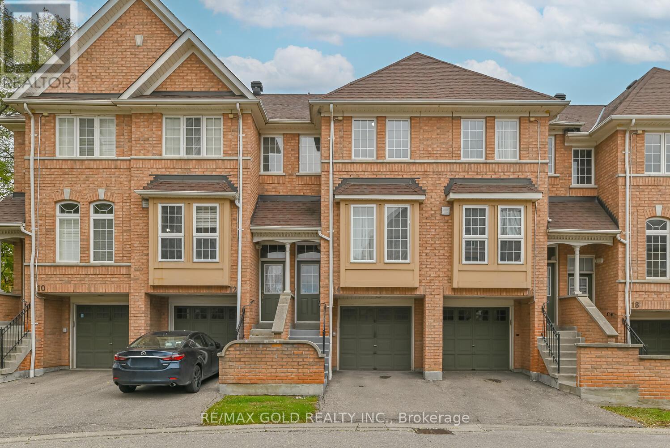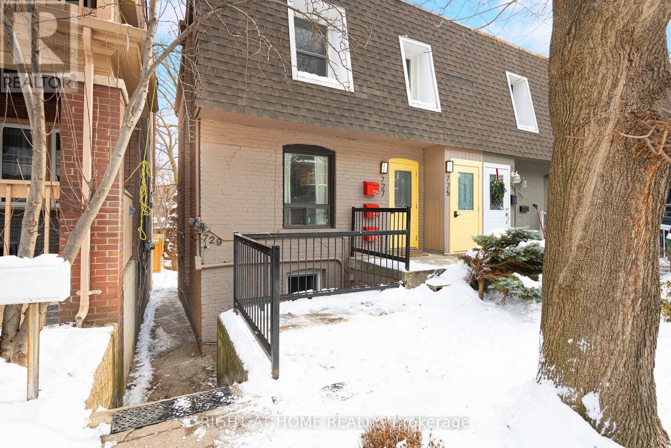1104 - 3240 William Coltson Avenue
Oakville, Ontario
Experience Luxury Living in Greenwich Condos Built By Branthaven. This stunning 646 sqft one bedroom + den offers an open concept layout with high end finishes. Floor to ceiling windows provide plenty of natural light and stunning unobstructed west views. A highly versatile den which features large windows, closet and a door which can be used as a 2nd bedroom. Enjoy the added convenience of 1 underground parking with an optional pre-installed EV Charger, and 1 Locker. Residents have access to exceptional amenities including a state-of-the-art fitness center, a large co-working lounge, pet spa, stylish party room and rooftop terrace with stunning views. Conveniently located close to shopping, restaurants, parks, trails, public transit, and major highways. Bell Internet included for the first year. (id:60365)
3304 Stalybridge Drive
Oakville, Ontario
Recently Renovated & Upgraded 4 Bedroom Plus Second Floor Office, 5 Bathroom Home In The Sought-After Bronte Creek Community! This Spacious Home Has A Great Layout and Beautifully Designed Living Space! The Gourmet Kitchen Features Upgraded Cabinetry, Caesar Stone Countertops, Stainless Steel Appliances, Centre Island & Built-In Wine Rack,! Walk Out To The Private & Professionally Landscaped Backyard Complete With Gorgeous Perennials, Lighting & Irrigation System. The Second Floor Features 4 Bedrooms, Office ( 5th bedroom) & 3 Second Floor Bathrooms! .Other Features Include 9-ft Smooth Ceilings, Pot lights, & Freshly Painted Throughout! Hardwood Floors On The Main Level & New Carpet On The Second Floor! Formal Dining Room With A 2-Sided Fireplace Shared With the Family Room! Newly Installed Shelves in Over-Sized Family Room! Built-in Extra Fridge & Cabinetry in The Den. Professionally Finished Basement With High Ceilings, Pot Lights, T.V, Entertainment System & Spa Like Bathroom! Convenient Garage Access To The Main Floor Laundry/Mud Room, Complete With Closets, Storage & Alarm System! Located Just Steps From Bronte Provincial Park, With Easy Access To 11Km Of Walking Trails, Schools, Shopping, Golf Courses, & Major Commuter Routes Including the 407, QEW, and GO Train! (id:60365)
7159 Spyglass Crescent
Mississauga, Ontario
Welcome To This Beautifully Updated 3+1 Bedroom, 4-Washroom Detached Home Offering An Inviting Open-Concept Layout Ideal For Modern Living* The Main Floor Boasts A Stunning Chef-Inspired Kitchen With Quartz Countertops, Custom Range Hood, Stainless Steel Appliances, And A Center Island Perfect For Entertaining* The Living And Dining Areas Are Enhanced With Pot Lights, Stylish Flooring, And Elegant Finishes Throughout* The Spacious Primary Bedroom Features A Cozy Sitting Nook And Abundant Natural Light* A Fully Finished Basement Provides Additional Living Space, Ideal For A Recreation Room, Home Office, Or In-Law Suite* Step Outside To A Generous Backyard With A Patio And Gazebo, Perfect For Year-Round Enjoyment* Located Close To Top-Rated Schools, Scenic Parks, Public Transit, And Minutes To Highways 401/403/407* This Is A Home That Blends Comfort, Style, And Convenience! (id:60365)
14 Academy Road
Halton Hills, Ontario
Charming 1.5-Storey Home on a Private 50 x 132 Ft Lot in Central Georgetown. Set on a quiet, tree-lined street, this inviting 3-bedroom, 2-bath home offers character, comfort, and convenience. A screened front porch leads to a practical layout featuring an updated kitchen (2012) with granite counters and direct side entry from the driveway. The dining room opens to a deck and beautifully treed backyard -- your own private oasis. Recent 2025 updates include fresh paint throughout, new broadloom, and luxury vinyl plank flooring in the hallway, kitchen, and dining room. An oversized shed provides excellent storage or workshop potential, and the driveway accommodates up to three vehicles. Prime central location -- walk to the GO Station, downtown shops and restaurants, parks, trails, and the village of Glen Williams. Properties on this quiet street are rarely available -- don't miss this exceptional opportunity in a well-established neighbourhood. Updates: Interior paint ('25), Broadloom ('25), LVP flooring ('25), Exterior siding & Insulation - approx. 30k ('19), Kitchen ('12) (id:60365)
116 Park Street E
Halton Hills, Ontario
Welcome to 116 Park St. E. A charming 3 bdrm raised bungalow nestled on a quiet, private court location in the quaint hamlet of Glen Williams. Situated on a large private pool-sized lot, backing onto a ravine with no homes behind, this lovely home features 2 bdrms on the main floor and one on the lower level. Main floor features open concept large great room with gorgeous views of nature. Steps from parks, trails, and rivers, this little piece of heaven is also conveniently close to schools, shops and restaurants. Beautiful, spacious updated kitchen with stainless steel appliances and plenty of cabinetry. True 2 car, detached garage with room for workshop and toys.5 car parking in driveway. Hidden gem with loads of potential. Location and lot can't be beat. (id:60365)
1703 - 700 Constellation Drive
Mississauga, Ontario
Welcome to Constellation Place where comfort meets convenience in the heart of Mississauga. This beautifully updated 2-bedroom + solarium, 2-bathroom corner suite offers over 1,400 square feet of bright, open living space. The smart split-bedroom layout is enhanced by wall to-wall windows that flood the home with natural light and offer stunning panoramic northwest views. The spacious living and dining rooms are perfect for entertaining or relaxing, while the sun filled solarium has been seamlessly integrated into the living space, offering the flexibility of a den, office, or reading nook. A galley-style eat-in kitchen boasts updated cabinetry, extensive counter space, and large windows perfect for those who love to cook or host. The expansive primary bedroom features a walk-in closet and a 4-piece ensuite with a soaker tub. The second bedroom is also generously sized and paired with a fully updated bathroom. Engineered hardwood floors run throughout no carpet anywhere. Enjoy peace of mind with all-inclusive maintenance fees that cover TV, heat, hydro, water, cable, and building insurance. This very well-managed building is loaded with resort-style amenities: indoor pool, saunas, hot tub, gym, indoor squash/racquetball, outdoor tennis/pickleball courts, party room, guest suite, BBQ area, gazebo, dog park, extensive visitor parking, and 24/7 concierge. Located on a quiet cul-de-sac and surrounded by every convenience imaginable walk to groceries, restaurants, banks, shopping, and transit. Minutes to Highways 403, 401 & 407, Square One, and Heartland. One underground parking spot included. This is one of the largest units in the building space, light, and value all in one. Don't miss this incredible opportunity! (id:60365)
208 - 1050 Main Street E
Milton, Ontario
Seller is offering a bonus of $1,250 to cover buyer lawyer fees, Offer is valid upon successful purchase before December 22nd 2025. Luxury At Its Best With A Beautiful Unobstructed View! Looks Like Brand New! Art On Main Condo Building, 1 Bed, Plus Den (Almost Another Bedroom With Closet), 2 Bath, In-Suite Laundry, 753 Sqft Including Balcony For Fresh Air! Open Concept With Modern Finishes Throughout. Entertainers Space & Granite Kitchen Counters, Backsplash. High-Speed Internet With Rogers Included!. Photos Are Virtually Staged. (id:60365)
1208 - 1461 Lawrence Avenue W
Toronto, Ontario
Modern 2-bed, 2-bath condo in Yorkdale area! Bright open-concept layout w/ sleek kitchen, quartz counters, S/S appliances, floor-to-ceiling windows & balcony. Parking + locker included. Boutique building w/ gym, rooftop terrace & concierge. Steps to TTC, Hwy 400 & Yorkdale Mall. Available Nov 1. AAA tenants only. (id:60365)
305 - 234 Albion Road
Toronto, Ontario
Discover one of Toronto's best-kept secrets at 234 Albion Road. This bright and functional 3-bedroom, 2-bathroom condo offers over 1,200 sq. ft. of comfortable living - all at a price that's nearly impossible to find in the city! Enjoy an open-concept layout with a private balcony, 1 parking space, and all-inclusive maintenance fees covering heat, hydro, water, A/C, building insurance, and common elements - no surprises, just simplicity. The well-managed, pet-friendly building features an impressive list of amenities: outdoor pool, gym, sauna, party room, meeting room, and 24/7 security. Perfect for families, professionals, or investors looking for a turnkey opportunity in a rapidly growing pocket of Toronto.Location couldn't be better - just a 2-minute walk to TTC transit, and moments to Highways 401, 400, and 427 for seamless access across the GTA. Surrounded by green space and recreation with Pine Point Park & Arena, Louise Russo Park, Acacia Park, playgrounds, splash pads, trails, and sports courts all within walking distance.Top-rated schools, French-language programs, and nearby essentials like Humber River Hospital, fire station, and police division make this a complete package for comfort, convenience, and peace of mind. (id:60365)
113 Fifth Street
Toronto, Ontario
Well-maintained 3-bedroom semi-detached home located south of Lake Shore in the heart of New Toronto. Features a bright and functional layout with spacious principal rooms, bonus family room off the kitchen, and rare 2-car detached garage with private driveway. Upstairs offers 3 comfortable bedrooms and a full bathroom. The lower level provides excellent potential for additional living space, a home office, or in-law suite. Located on a quiet, family-friendly street just steps to the lake, parks, schools, shops, and transit. Enjoy lakeside living in one of South Etobicoke's most vibrant communities. Bring your creativity, this home is ready to make your own! Some photos are virtually staged. (id:60365)
14 - 50 Strathaven Drive
Mississauga, Ontario
Welcome to this bright and modern 3-bedroom, 3-bathroom townhome offering a functional open-concept layout with abundant east and west-facing natural light. The versatile ground-level room can easily serve as a home office, or media space. The upgraded kitchen features elegant quartz countertops, a stylish backsplash, and a convenient breakfast bar-perfect for family living and entertaining.**New Pot Lights & ELF's** Step outside to a private west-facing patio and fenced yard, with direct access to the garage, extra driveway parking, and visitor parking right in front. . Perfectly located just minutes from Square One, top-rated schools, public transit, and major highways (403/401/407/427), this home offers comfort, style, and unmatched convenience in one of Mississauga's most desirable neighborhoods (id:60365)
729 Indian Road
Toronto, Ontario
** Looking for Something Different? Truly Unique & Cozy Place in Sought-After High Park North Community ** 2 Bed 1 Bath Unit + Garden Cabin for Home Office/Hobby Room/Guest Bedroom + Backyard & Spacious Deck. Short Walk to Shops and Restaurants of The Junction & Bloor St., Dundas West Subway, Keele Subway, UP Express Trains, High Park and More. Featuring Spacious Deck, Exclusive Use of the Backyard, One of a Kind Garden Cabin, etc. Permit Parking Available on the Street. Shared Laundry. Lovely Neighbourhood With Mature Trees & Cozy Vibes. A Must-See! (id:60365)

