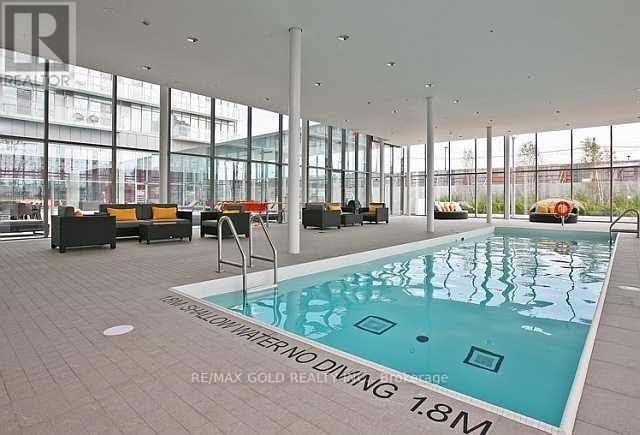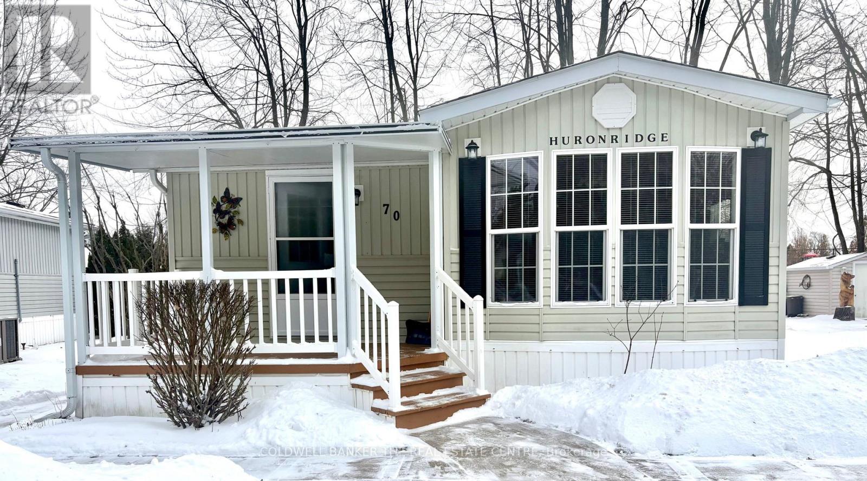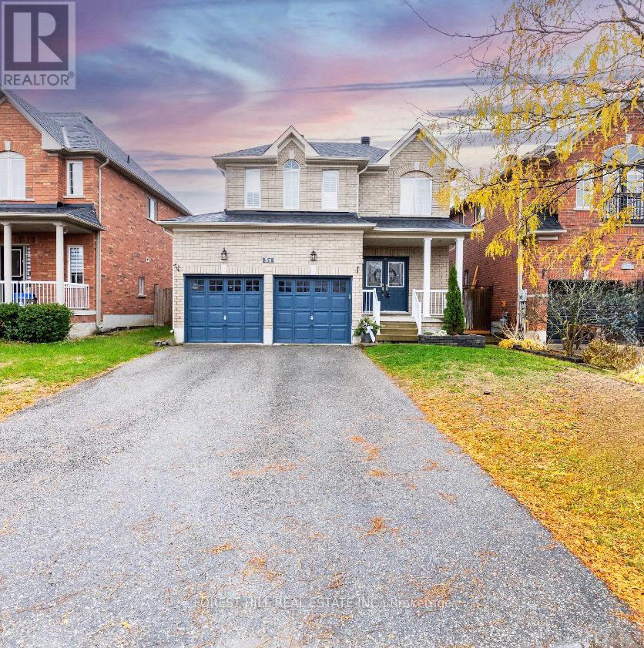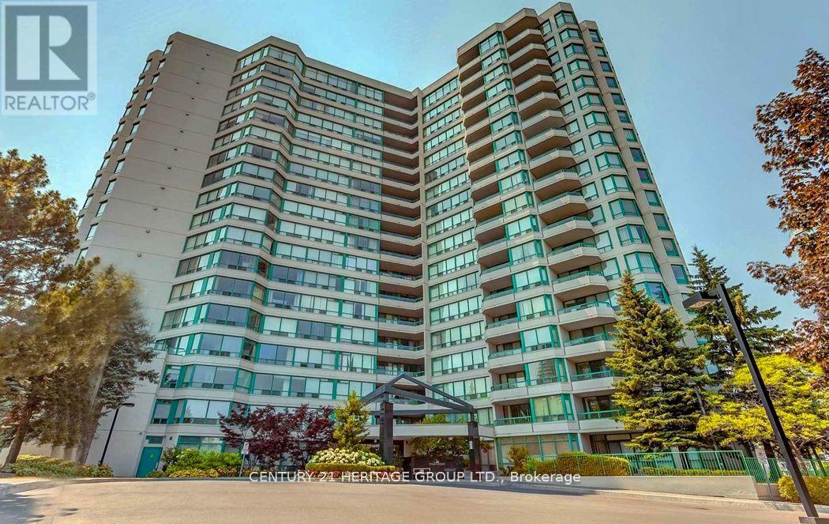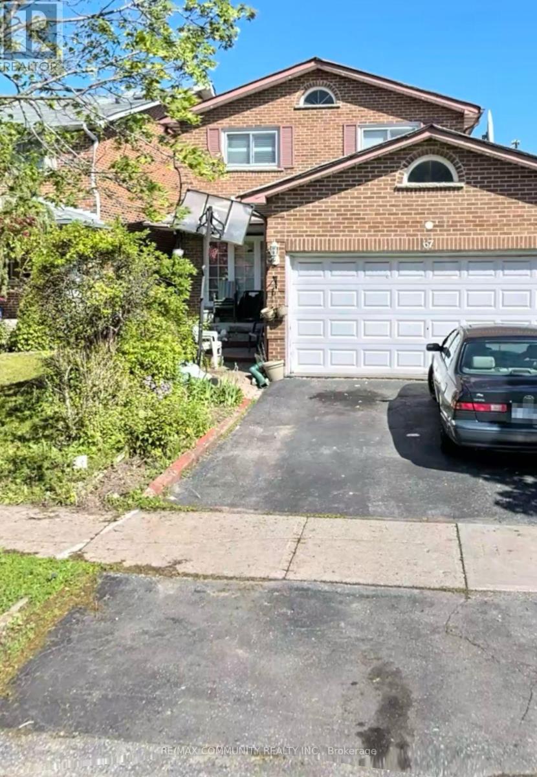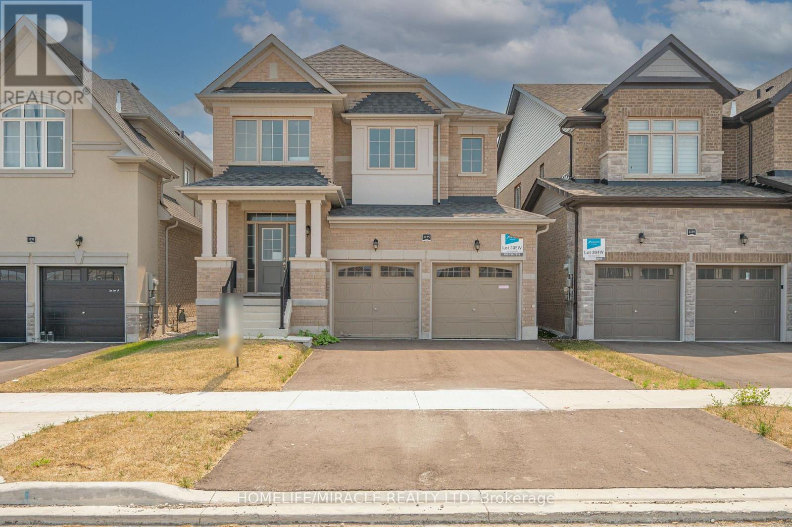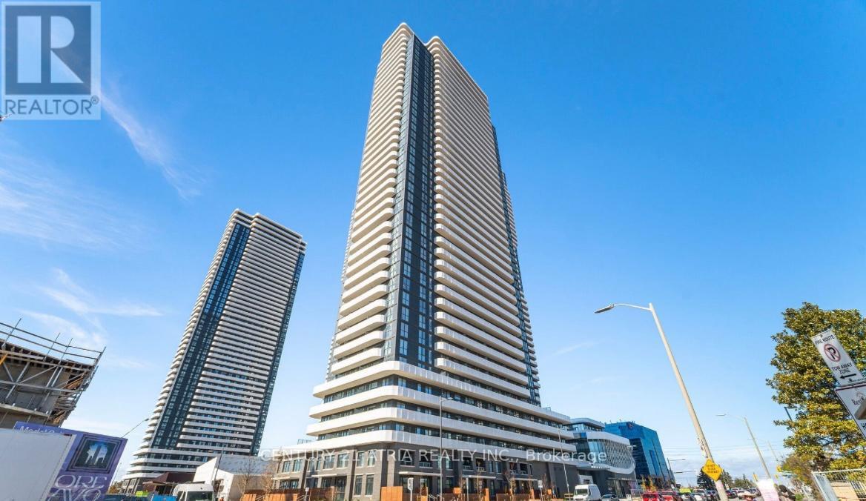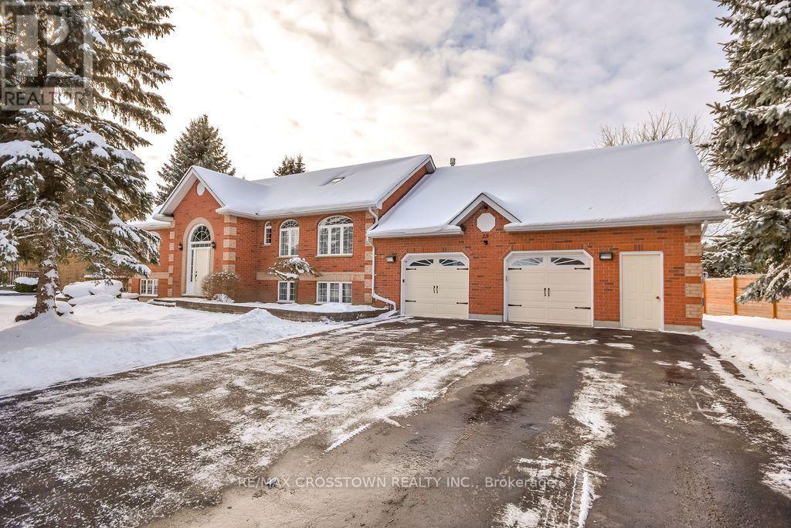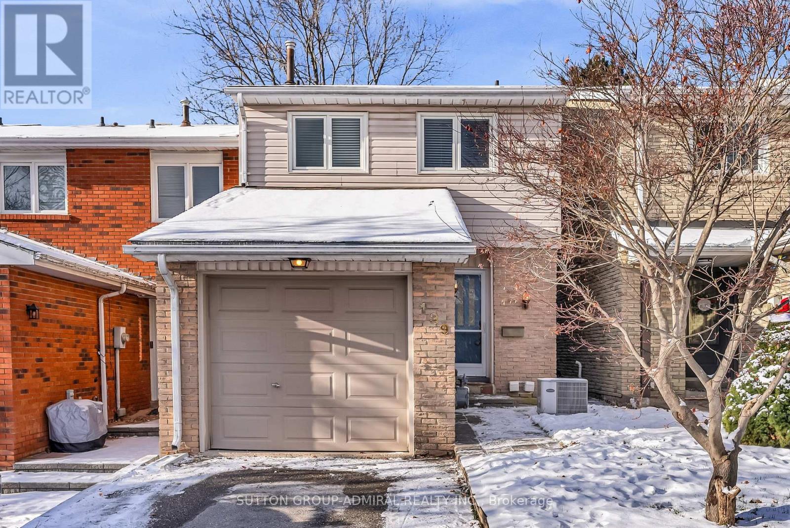3201 - 105 The Queensway
Toronto, Ontario
Modern Large 1 Bedroom + Den. Luxurious Lifestyle At Windermere And Queensway-By-The-Lake! Spectacular Unobstructed View Of The Lake City Skyline And High Park. Close To Boardwalk And Beach, Steps To Ttc, Gardener Expressway And The Lakeshore. Unit Features Floor To Ceiling Windows, Stainless Steel Appliances, Including Dishwasher. Resort Style Amenities Including Outdoor And Indoor Pools, Tennis Courts, Gym And 24 Hour Concierge. High Park & Bloor West Shops/Restaurants Close by ! .Just Move In & Enjoy! Steps To TTC And Waterfront (id:60365)
48 Minnewawa Road
Mississauga, Ontario
Welcome Home to this Charming Two Bedroom Bungalow Located in the most Highly Desirable area of Port Credit. Neatly Tucked Away South of Lakeshore Road between Adamson Estate and Tall Oaks Park, this 50 by 140 foot lot could be the Perfect Spot to Build your Dream Home. Zoning could allow Over 3500 square feet of above grade living space with total living space well over 5000 square feet. This mature and family-friendly area is walking distance to Lake Ontario, the Main Port Credit tourist area and Marina. The Charming Village of Port Credit will win you over with it's Boutique Shopping, Upscale Dining, Vibrant Live Music Scene and year-round Festivals & Events. Commuters will Appreciate the Short Walk to the GO Train and future Hurontario LRT transit hub. Quick and convenient access to the QEW, and a 15-minute drive to Pearson Airport. Families will Appreciate top-rated Schools near by including Mentor College and Cawthra Park Secondary (school for the arts). Embrace anactive Port Credit Lifestyle by Biking, Running, or Walking on the nearby Waterfront Trail or launch your Kayak or Paddle Board from the local Marina. (id:60365)
700 Line 1 S
Oro-Medonte, Ontario
Excellent, well situated investment land that is now within the City of Barrie boundaries. 51.618 ac with approximately 30 ac of existing farm field that produces income. Existing house being approx 4000 s.f., 3500 s.f. finished with 4 beds and 3 baths, 2 and a 2 car oversized garage located in the front of the property with an additional 36 ft x 36 ft storage barn further back. Lease back option with Seller available. Do not go direct or walk the property without first contacting the listing agent. **EXTRAS** Buyer and/or their agent or representation to verify the following: The province has approved the boundary expansion of the City Of Barrie per the photo. (id:60365)
70 Topaz Street
Wasaga Beach, Ontario
Welcome to 70 Topaz! Your year round retreat in the highly sought-after Country Life Resort in beautiful Wasaga Beach. This charming, move-in ready home offers an affordable way to enjoy resort-style living with current fees of approximately $623 per month, covering taxes, maintenance and access to amenities including five pools (one indoor for year-round use), a splash pad, beach area, playground with jumping pillow, mini-golf, stocked fishing ponds, a community hall for owners to use for private events and a summer calendar of scheduled activities. A convenient walking path also leads to the pristine sands of Wasaga Beach, making lake days effortlessly accessible. Inside, the home is bright, clean, and completely carpet-free, making maintenance refreshingly simple. The functional layout features a spacious bedroom, a 4 piece bathroom, a kitchen with ample cabinet space and lots of storage space in closets and the crawlspace. A high-efficiency furnace and heat pump, both just two years old, provide modern comfort and energy efficiency year-round. The private backyard features a large deck with gas BBQ hookups, a patio and no neighbors behind! This home is truly turnkey, a fantastic opportunity to own a low-maintenance home in a prime Wasaga Beach location, Just move in and enjoy! (id:60365)
31 Connaught Lane
Barrie, Ontario
Welcome to this large - beautifully maintained, fully finished 4-bedroom - 4 bath home in highly sought-after Innis-shore, South East Barrie. Located on a quiet, family-friendly street, this spacious 2-storey offers bright open-concept living with 9 ft ceilings, an eat-in kitchen with walkout, formal dining, living room and main-floor laundry with inside entry to the garage. Upstairs features 4 generous bedrooms including a primary suite with walk-in closet and private ensuite. With 4 bathrooms total and a fully finished lower level offering a large family room, office area, and gym space, there's room for everyone. Enjoy a private, fully fenced backyard with above-ground pool, large patio space for entertaining, and garden shed. Wide 4-car driveway (no sidewalk!) provides excellent parking or for playing hockey and basketball. Close to top-rated schools, parks, GO Station, Lake Simcoe, shopping, and Hwy 400 and Yonge. EASY for COMMUTERS. Move-in ready! **$32.00 approx hot water tank & $118.00 approx for heat pump** (id:60365)
506 - 7250 Yonge Street
Vaughan, Ontario
Over 1500 square feet of space. Split bedroom design for comfort and privacy. Den is large enough to be a 3 bedroom. Large balcony with a south view. Eat-in kitchen. 2.5 bathroom! Public transit at the door and future subway stop will be at the corner. Close to all shopping and amenities. Amazing investment! Move in or renovate, no matter what you choose, you cannot lose! (id:60365)
67 Conley Street
Vaughan, Ontario
Conveniet location. Fully renovated, Seperate meter, laundry on main floor. Hardwood thurout 3bedroom and 3 bath. All brand new appliances. (id:60365)
1155 Cole Street
Innisfil, Ontario
Introducing 1155 Cole St., a beautifully maintained residence in a desirable Innisfil community. This Detached Home with 2548 sq ft of functional living space home features four spacious bedrooms, including a tranquil primary suite, and a dedicated home office-perfect for today's work-from-home needs. The open-concept living, dining, and kitchen area is enhanced by abundant natural light and modern finishes, creating a welcoming yet refined environment ideal for both family life and entertaining. Located close to parks, schools, shopping, and Lake Simcoe, a walk to proposed Go Station, this property seamlessly combines comfort, practicality, and sophistication. Awaits your private viewing. (id:60365)
3711 - 8 Interchange Way
Vaughan, Ontario
Experience Luxury Living in Vaughan's Landmark Master-Planned Community - Grand Festival Condos By Menkes! This 1 Bedroom + Den, 1 Full Bath (Model: Sydney 543). This unit features a bright and functional open-concept layout with floor-to-ceiling windows, 10 ft Ceiling, stone countertops, and integrated appliances. Amenities including a fully equipped fitness Gym, party lounge, BBQ terrace, and24-hour concierge. Convivence location: Minutes walk from the VMC subway station and public transit, minutes drive to Hwy 400, Hwy 407. Close to Vaughan Mills, IKEA, Costco, restaurants, Canada's Wonderland, Theatre. Easy access to York University. (id:60365)
25 Cunningham Drive
Essa, Ontario
A Rare Opportunity on a Sought After Cunningham Drive built by Kellen Homes! Welcome to this solid and beautifully maintained, custom-built raised bungalow set on an impressive 149' x 145' lot backing onto the scenic Trans Canada Trail. Designed with comfort and accessibility in mind, this home offers a sun-filled and a welcoming layout ideal for families, downsizers, and anyone who values easy living. The main floor features a wide hallway, bright family room with cathedral ceilings and skylights, and a spacious eat-in kitchen, also with vaulted ceilings and a skylight. Enjoy convenience of direct access to the oversized 2 car garage. The walk-out basement opens to the backyard through large sliding doors, and a concrete ramp along the side of the home provides smooth access to the outdoor space. Beautiful original gleaming hardwood floors flow throughout the main level, complemented by modern paint. The lower level is filled with natural light and includes a generous recreation room, a bedroom, a 2 pc bath, a sauna with shower, and a charming brick wood burning oven perfect for hobby cooks or cozy evenings. Recent updates include a 2019 roof and a newly installed heavy-duty water softener. Step outside to a newly built deck overlooking the expansive backyard, ideal for relaxing, entertaining, or simply enjoying the privacy and calm of country-style living. All of this, just minutes from Hwy 400, local parks, Georgian Downs, a library, and only 10 minutes to Barrie and everyday conveniences. A wonderful opportunity to own a lovingly cared for home in a prime location. Imagine space, comfort, and accessibility all in one package! (id:60365)
139 Tamarack Drive
Markham, Ontario
Don't miss this opportunity to live in the Willowbrook Community in an affordable lovely end unit townhouse. Don't wait on the sidelines hoping for house prices to slide! This well maintained home is just a few minutes walk to Willowbrook PS and Thornlea Secondary - both highly rated! Only two families have lived in this home and you'll see why they stayed. It has a private backyard, eat-in kitchen, spacious living room/dining room and a finished basement with a brick fireplace. **Kitchen features flawless Silestone Counters with Undermount Sink. Oversized Sliding Doors W/O to Patio. Only a few homes exist in this price range BUT they are condo townhomes with a hefty monthly fee! Don't miss this opportunity. (id:60365)
1215 - 8 Rouge Valley Drive
Markham, Ontario
Welcome To The Luxurious York Condos! Luxury 1+1 Condo Unit At The Heart Of Downton Markham. This Beautiful One Bedroom + Den Unit Is Situated In The Highest Floor, Private Balcony With Unobstructed Views! Laminate Flooring Throughout. Built In Appliances, Open Concept Living & Dining Area, 9Ft Ceiling. Open Concept Design With Quartz Counter In Kitchen, Bright Living Space, Balcony Overlooking Pool View. Hotel Style Amenities! Viva Bus Stop At Door. Walk Distance To Theatre, Restaurants, Banks. Close To Groceries, YMCA, Hwy 407 & 404.One Parking And One Locker Included! (id:60365)

