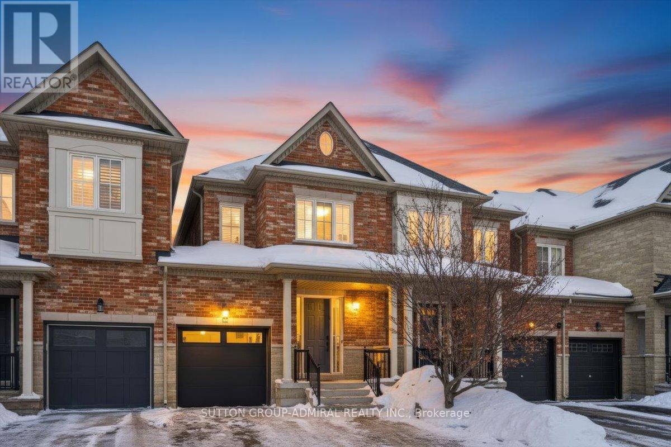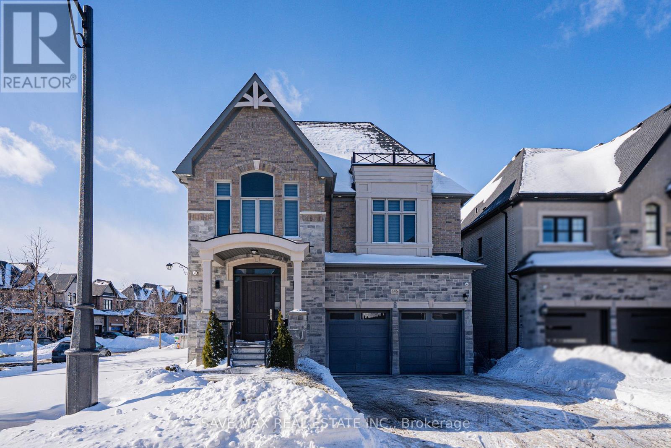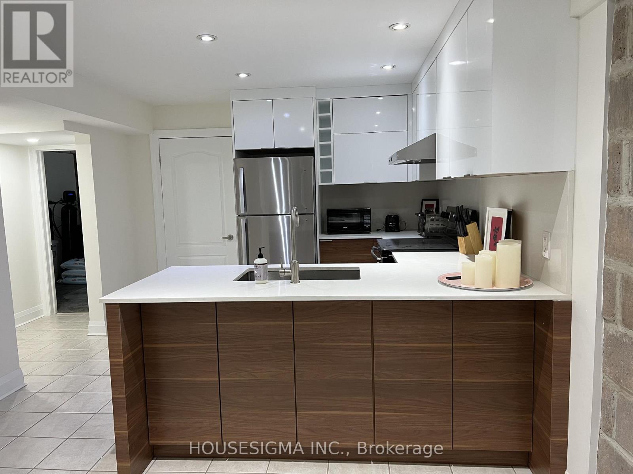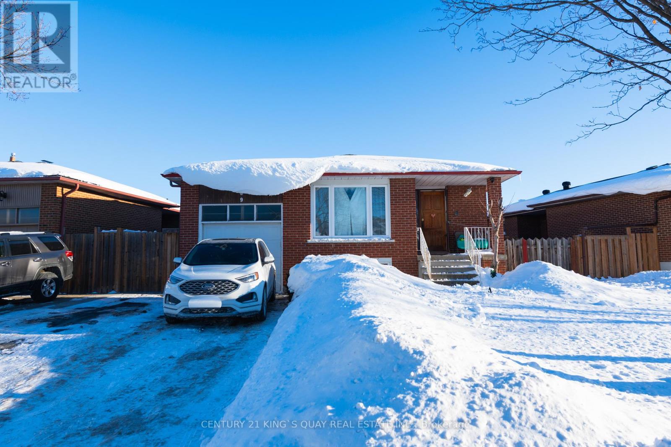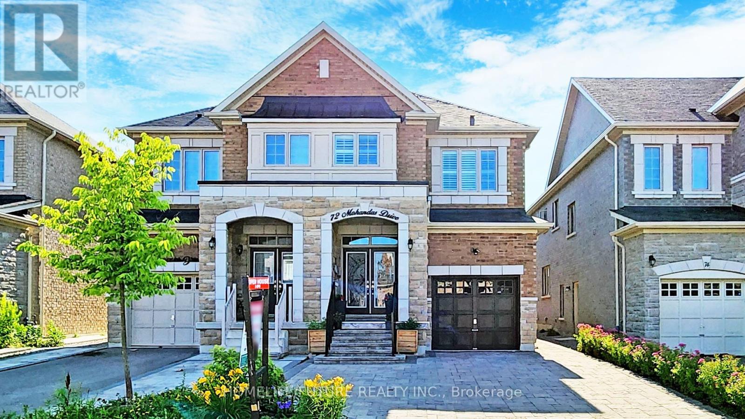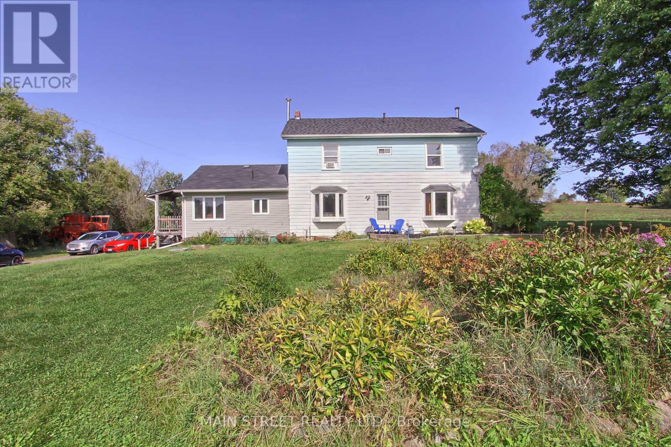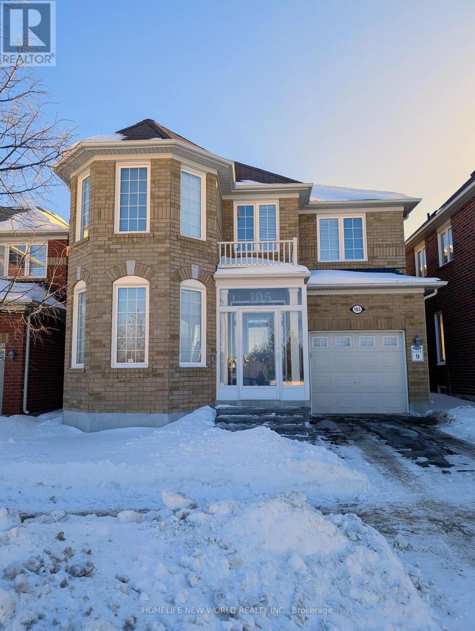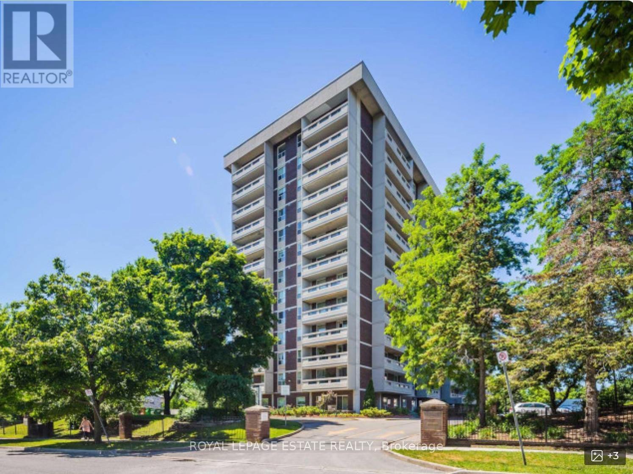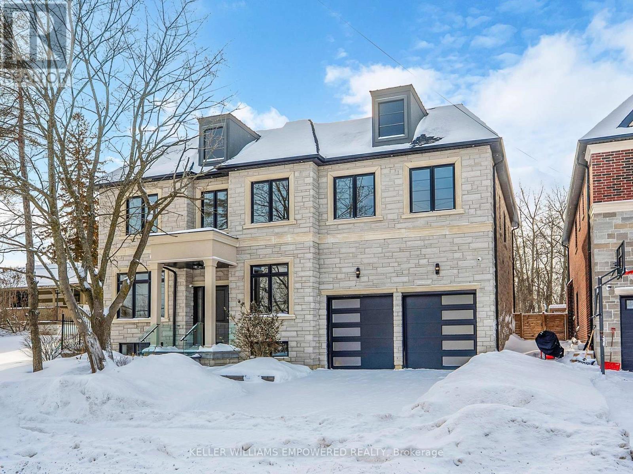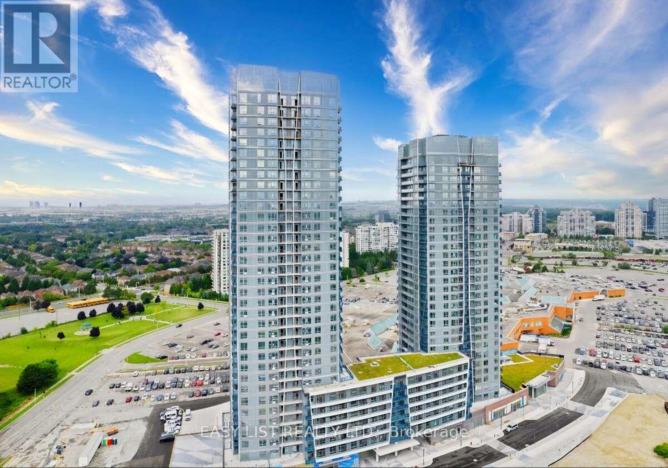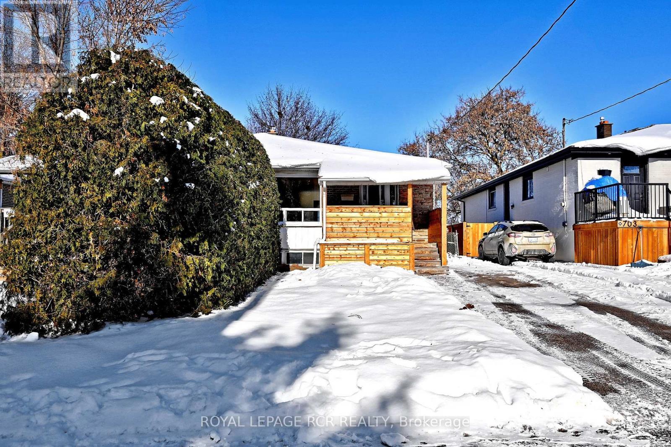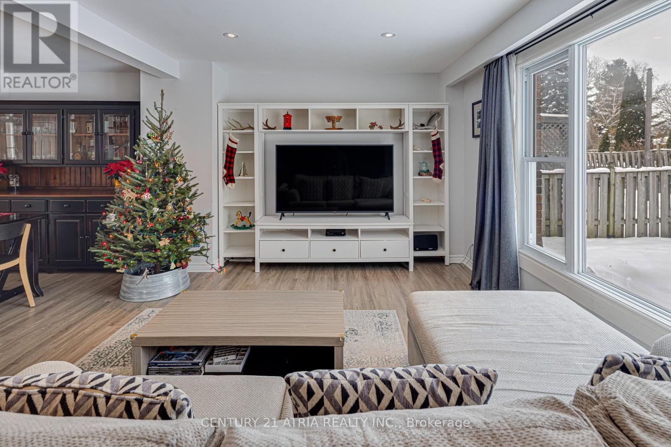68 Southvale Drive
Vaughan, Ontario
The search is over. Meticulously maintained and located in the highly sought-after Valleys of Thornhill, this exceptional home backs onto endless greenspace with no neighbours behind, offering complete backyard privacy. Truly turnkey and in pristine condition, the home features 9-foot ceilings on both the main and second floors, hardwood flooring throughout, smooth ceilings, and an abundance of pot lights. The open-concept living and dining areas are ideal for both everyday living and entertaining. The professionally finished basement includes a spacious recreation room, a never-used 3-piece bathroom, and an additional bedroom-perfect for guests or extended family. Upstairs offers generously sized bedrooms enhanced with upgraded wainscoting and crown moulding throughout. The primary retreat boasts a walk-in closet and a luxurious 5-piece ensuite with jacuzzi tub. Recent upgrades include fresh designer paint, a brand-new garage door with remote. Interlock extension parking pad, and a beautifully landscaped, low-maintenance backyard featuring deck flooring and a mature Japanese maple tree. No grass-just move in, relax, and enjoy. (id:60365)
Basement - 146 Cranbrook Crescent
Vaughan, Ontario
Prime Kleinburg Location! This Newly Finished Custom 2-Bedroom Basement Apartment For Lease Offers A Perfect Blend Of Style, Space ,Comfort & Functionality with Your Own Separate Entrance Leading You Into A Bright & Airy Open-Concept Living Space Designed With Top Quality Modern Finishes. The Fantastic Open Layout Seamlessly Connects The Living, Dining & Kitchen Areas Creating A Spacious And Inviting Ambiance Inside. You'll Find A Gorgeous Kitchen with Stainless Steel Appliances .Both Bedrooms Are good size & Offer Ample Closet Space*1 Parking Space Is Included On The Driveway*Steps To Schools, Parks & Transit Put This Beauty On Your Must-See List Today. Tenant pay 30% utilities. (id:60365)
Bsmt - 292 Brookside Road
Richmond Hill, Ontario
Enter This Over 800Sqft Spacious Unit Through Your Very Own Separate Entrance And Feel Right At Home In Your Newly Renovated Space. This Amazing Basement Unit Features An Inviting Living Room, Great Ceiling Heights, A Beautiful Kitchen W/ Eat-In Area, Private Laundry Machines Ensuite, 2 Good Size Bedrooms With Fancy Closets, Wonderfully Located On A Quiet Street Close To Transit And Best School Area! 1 Garage Parking Included. Tenants Pay 30% Of Utilities or Flat rate $200. No Smoking & No Pets. (id:60365)
9 Barrington Crescent
Markham, Ontario
Well Maintained 3 Bedroom South Facing Bungalow in Milliken Mills for Lease with 2 Parking Spots, Main Floor Only. Spacious and Functional Layout with Ample Natural Light, Wood Floor Through-out, Eat-in Area in Kitchen, Semi-Ensuite for Primary Bedroom. Sought After Convenient Location, Walking Distance to Supermarkets, Public Transit, Restaurants, Banks and Parks, Short Drive to Pacific Mall, Downtown Markham, Schools and Highway 404/407. (id:60365)
72 Mohandas Drive
Markham, Ontario
Good Location 2 Storey Semi Detach 4 Bedrooms And 3 Bedrooms Legal Basement Apartment With Separate Entrance. Hardwood Flooring Throughout (No Carpet) Living And Family Room. Spacious Kitchen With Granite Or Quartz Counter, Stainless Steel Appliances. 9Ft. Ceiling On Main Floor. Pot lights And Large Windows Bring In Plenty Of Natural Light. Open Concept Layout With Space For Breakfast. Upper Floor 4 Generous Bedrooms, Hard Wood Flooring Throughout The House. Legal Basement Apartment With Separate Entrance. Full Kitchen, Bathroom And Living Room. 3 Bedrooms Space Ideal For Rental Income. Convenient Location Near Schools, Parks, Transit, Costco, Home Depot, Walmart, Banks, And Grocery Stores And More. (id:60365)
105 James Parrott Avenue
Markham, Ontario
Exceptional Pride of Ownership! For the first time ever, this meticulously maintained home is offered by its original owners. Perfectly situated in the heart of the prestigious Wismer community, this detached home features a rare open view directly from your front door. The sun-drenched interior is accented by modern potlights and offers a completely carpet-free environment featuring a mix of original builder hardwood and modern flooring for easy maintenance. The exterior grounds have been thoughtfully upgraded with brick interlocking, widening the driveway for additional parking and creating a private, low-maintenance backyard oasis (no grass). The second floor offers 4 spacious bedrooms + a dedicated office space with a window. Step into a lifestyle of world-class academic excellence with access to the region's most elite secondary schools: the renowned Bur Oak Secondary School and Bill Hogarth S.S (French Immersion) and Unionville High School (Arts program). Close to parks, trails, GO Station, restaurants, supermarkets, and Markville Mall. This is a cherished family home in Markham's most sought-after pocket! (id:60365)
1004 - 50 Inverlochy Boulevard
Markham, Ontario
Stunning & Exceptionally Spacious 3-Bedroom, 2-Bath Condo in Thornhill. Offering an impressive 1,240 sq. ft. of fully renovated living space plus a finished 120 sq. ft. balcony (a rare upgrade not found in comparable units), perfectly positioned to enjoy breathtaking evening sunsets. The designer kitchen features a large island ideal for entertaining, quartz countertops and backsplash, stainless steel appliances, and smooth ceilings with pot lights that flood the home with warmth and natural light. The primary suite is a true retreat, complete with a larger-than-average ensuite closet and beautifully updated ensuite bathroom. Generously sized bedrooms with ample storage throughout. Located in a sought-after school district, adjacent to a park, and offering excellent access to transit and Highway 407. Flexible closing available. This beautiful condo truly has it all - a must-see. (id:60365)
69 Snively Street
Richmond Hill, Ontario
Southern facing rear grounds backing to City owned property with front yard facing toward natural pond creates scenic natural views from every angle! Rear grounds curated for seamless indoor and outdoor living with ease, boasting Armour rock, concrete slab walkway, upper & lower entertainment areas, access to main level plus lower level, and space for a pool & cabana should your heart desire. Designed to blend classic chateaux of Bordeaux elegance and modern architecture. Floor to ceiling tile mosaics, flat and fluted floor to ceiling paneled walls with LED channel lighting and window walls ushering natural light into your living space. Comfort and sophistication intertwine with open concept living, sensor-activated cabinets, in-fridge cameras, butler's pantry, HiFi speaker system with high-fidelity music at your command and customized architectural light fixtures. Two dedicated office spaces for the modern family. Two laundry rooms. Primary bedroom resort like retreat presents a ensuite bath overlooking ravine with glass enclosed shower. All 2nd floor baths w/ heated floors. Lower level with impressive wet bar area for entertainment, 7.2 THX certified sound system to your soundproofed theater turns movie night into an experience, professionally designed dry sauna, exercise room plus additional sleeping quarters. Triple car garage with soaring ceilings provide clearance for a lift if needed. Commercial grade WiFi access point to each floor & backyard, built-in home automation control stations to control security, appliances etc. spray foam insulated basement, rough-in for dual functional solar system to support electricity generation & off-peak energy storage, centralized humidifier and dehumidifier, EV charger rough-in, & eco-conscious grass pavers. Nearby golf courses, amenities of Richmond Hill, Aurora, Newmarket, King City and Stouffville. Short drive to SAC, SAS, HTS, Pickering College, CDS, and Villanova College. Video and audio may be on during viewings. (id:60365)
2311 - 50 Upper Mall Way
Vaughan, Ontario
For more info on this property, please click the Brochure button. RARE Luxurios 2 BedRoom Corner Unit !!Brand new with 2 bedroom corner unit condo with Gorgeous 3 views of the C.N Tower from both of the bedrooms and the balcony. As well as unobstructed views of the East and the North from master bedroom and living room. Two full washrooms, 1 has a bath 1 has a shower, both have sink and toilet. This building also has 1 indoor underground parking space with an additional parking space available via 1year or 2year lease directly from the building. This brand new condo is Gorgeous with a beautiful lobby, meeting area and several amenities including and exercise room, golf simulator, indoor pet washing station, kids play area indoor on the 2nd floor as well as a 2nd floor rooftop patio. This area has many restaurants, groceries stores , transit and hay options as well as many school, community centers, malls etc. Equally impressive is the recently completed mall renovation of the Promenade mall. Some of the renovations to this mall included 2 brand new entrances to the condo 1 entrance at ground level, and 1 entrance located at p1 at the Olive Branch "Kosher Grocery Store", brand new Goodlife fitness Gym, Pickball and many other exciting changes for all to enjoy. BONUS: Please note this is building # 50 which has 2 direct access points to the mall, where as the residents of building #30 are required to walk over to use the entrance to mall , which is located at the buildings of #50, an extreme convenience! (id:60365)
701 Sunnypoint Drive
Newmarket, Ontario
First time offered for sale by the original owners. Prime location with no neighbours behind! This meticulously maintained bungalow has been tastefully updated throughout and offers outstanding potential for first time homebuyers and investors alike. Separate entrance to the basement provides excellent rental income opportunity. Gleaming hardwood floors throughout have recently been sanded, stained, and sealed.Inviting eat-in kitchen featuring oak cabinetry. Generously sized combined living and dining room ideal for entertaining. Ample storage in the 4-piece washroom, while the primary bedroom offers a walk-in closet! Shingles replaced in 2023 along with upgraded attic insulation. Freshly painted interior, including ceilings, completes this move in ready home. No rear neighbours, backing onto an elementary school. Walking distance to Hospital, Tom Taylor Trail, Parks, shops and Schools! (id:60365)
251 Stouffer Street
Whitchurch-Stouffville, Ontario
Beautiful 3-bed, 2-bath detached home in Stouffville featuring SS appls, quartz counters & potlights thru the main floor. Enjoy open-concept living/dining, a primary w/ 4pc semi-ensuite & 2 well-sized beds. The finished bsmt offers space for entertaining, a gym or home office. Large backyard is perfect for BBQs, family time or hosting friends - an ideal move in ready home in a great community. Located in the highly ranked Summitview PS & Stouffville SS district, with parks, transit and amenities all a short walk away. GO Station just minutes out. Perfect for first-time buyers or a new and growing family looking for convenience and community. (id:60365)

