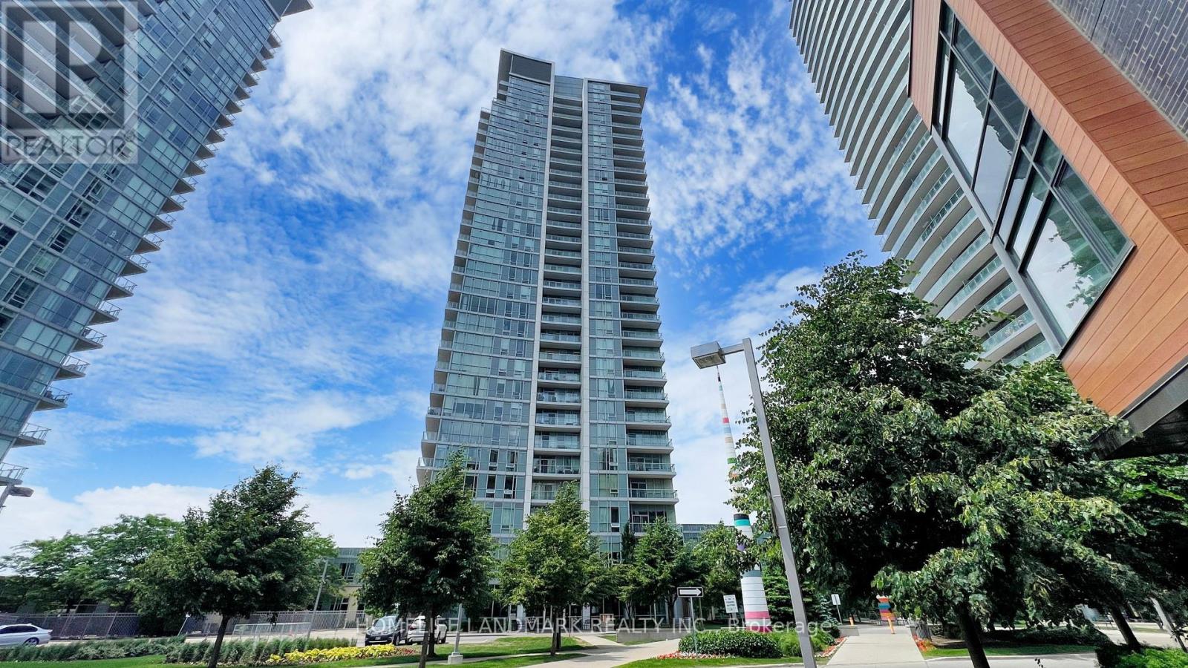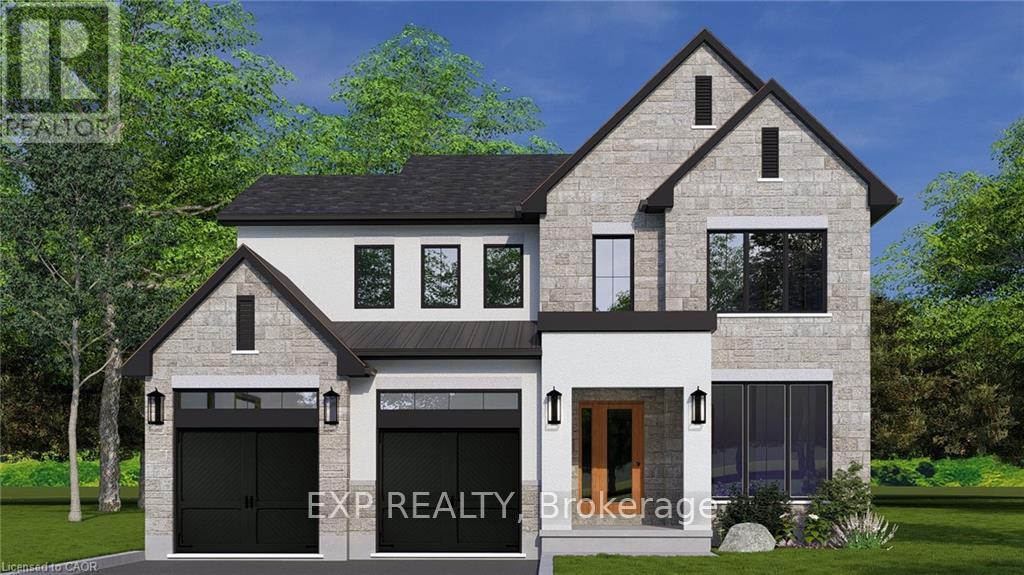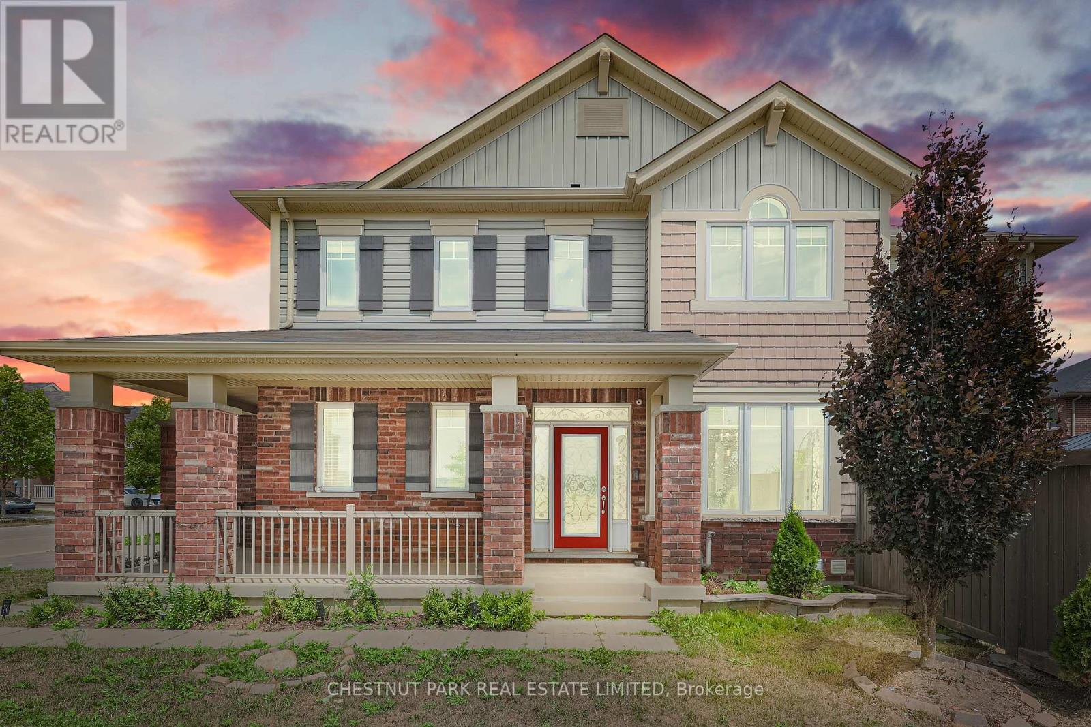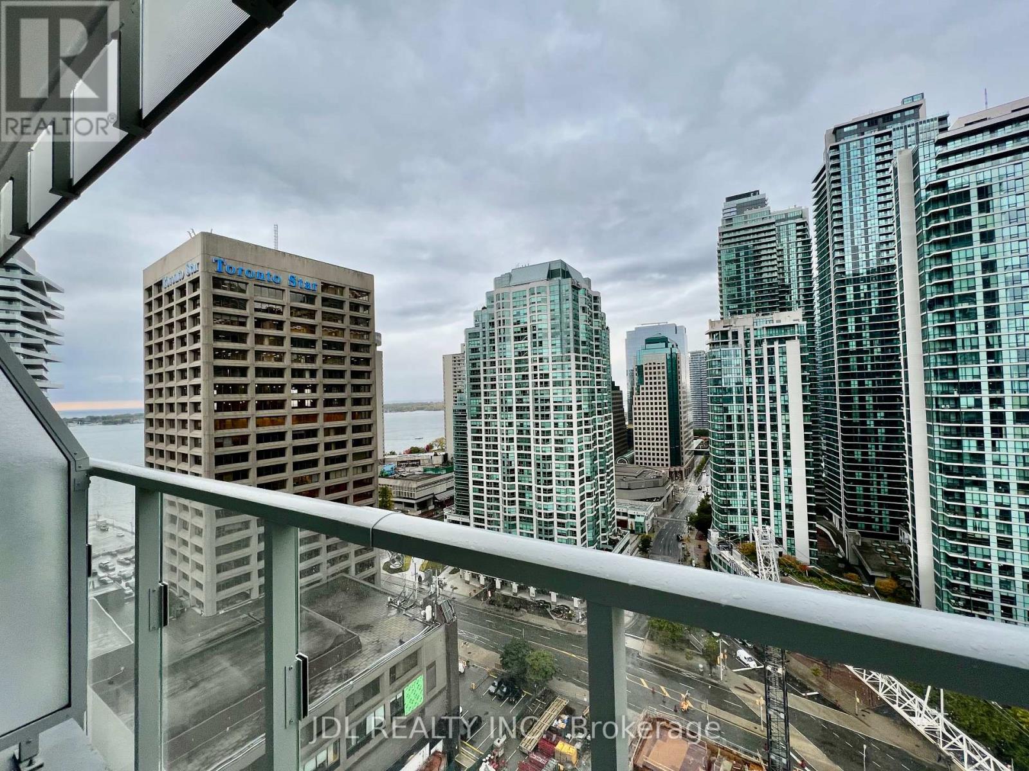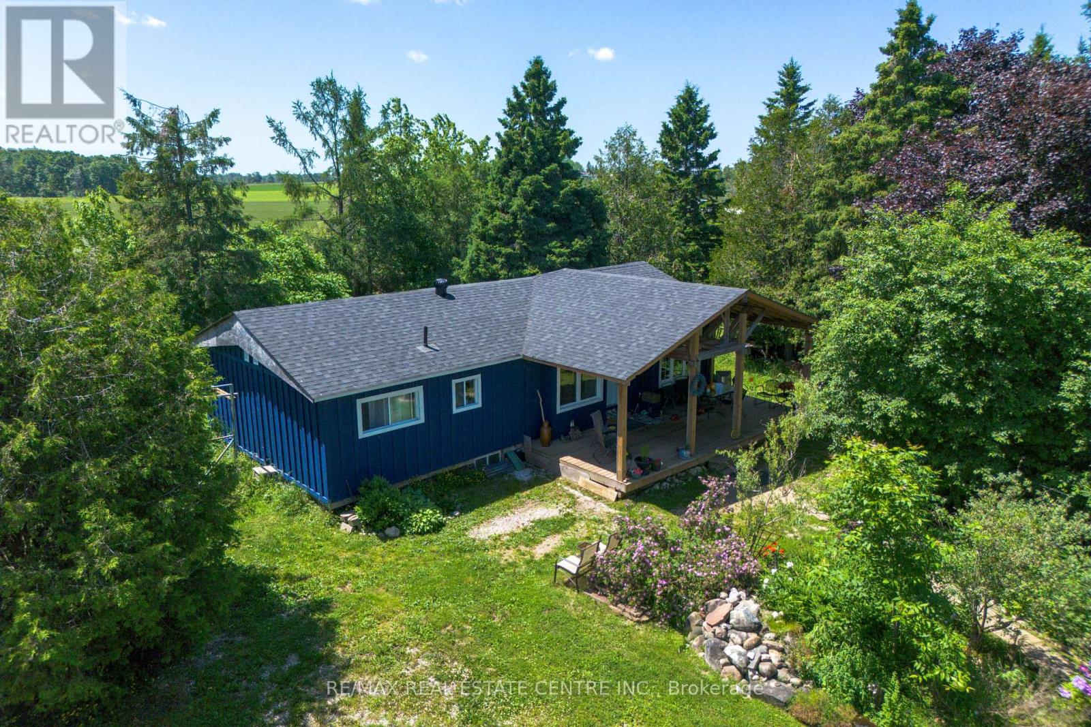71 Pleasant View Drive
Toronto, Ontario
Beautiful bungalow Nestled In A Highly Desirable Neighborhood. Well maintained inside and out! This 3+2 Bdrm includes Two Up-dated Full Kitchens and two bathrooms. hardwood and ceramic floors throughout, lots of storage, Single Garage, 4-car driveway, an interlock walkway. Newer roof/Windows, Newer Furnace and air-conditioner. The Sprawling Basement Impresses With A Family Room Including A Fireplace, An Additional Kitchen, A Full-Sized Laundry Room And A Separate Entrance Making It Perfect For Entertaining. The Charming Curb Appeal Is Delighted With A Front Porch Patio, Railings, Mature Trees And Exterior Providing A Warm And Inviting Entrance. With Its Outstanding Location Close to Parks And Just Steps Away From Public Transit, Shopping, Schools, Dining And Loads More, Your Search Ends Here! ++ (id:60365)
1208 - 66 Forest Manor Road
Toronto, Ontario
Welcome To This Stunning Southeast Facing Corner Unit In High Demand Emerald City! Step Into This Meticulously Maintained 2-Bedroom, 2-Bathroom Residence Featuring A Spacious And Functional Layout, Enhanced By A Generous 92 Sq. Ft. Balcony. With Soaring 9-Foot Ceilings And Floor-To-Ceiling Windows, The Unit Is Bathed In Natural Light And Offers Breathtaking, Unobstructed Views Of The Southeast Cityscape And Downtown, Including The Iconic CN Tower. The Open-Concept Kitchen Is Designed For Both Style And Functionality, Showcasing Sleek Stainless Steel Appliances, A Stylish Backsplash, And A Waterfall Quartz CountertopPerfect For Entertaining Guests. The Primary Bedroom Includes A Luxurious 4-Piece Ensuite For Added Comfort And Privacy. Located In A Prime Area Just Steps From Fairview Mall, Don Mills Subway Station, And T&T Supermarket, This Home Also Offers Quick Access To Highways 404 And 401. Seneca College And North York General Hospital Are Conveniently Nearby, Making This Location Ideal For Both Students And Professionals. Enjoy Stunning Sunset Views From Your Private Balcony In This Top-Tier Building, Which Features Exceptional Amenities Such As An Indoor Pool, Hot Tub, Gym, Sauna, Yoga Room, Barbecue Area, And Party Room. Dont Miss The Opportunity To Make This Beautiful Corner UnitWith Its Incredible Views And Unbeatable LocationYour New Home. Includes One Parking Space And Two Lockers. (id:60365)
847 - 151 Dan Leckie Way
Toronto, Ontario
Stunning 1 bedroom + Den in downtown Toronto, Open Balcony with beautiful garden view. Floor to ceiling windows, Laminate Floor through out. Freshly Pained. Laundry room with storage place. 24 Hrs concierge. Indoor pool and Gym. Walking distance to the lake, harbourfront, CN Tower, Rogers Center, TTC, banks, Sobey's supermarket, shops, park, restaurants and more. Quick access to highway QEW and DVP. One streetcar from University of Toronto. Bright and clean! Don't miss out! You will love it!!! (id:60365)
304w - 480 Queens Quay W
Toronto, Ontario
WOW! A rare chance to own in one of Torontos most iconic waterfront buildings! Stunning South-Facing Lakeview 2 Bed, 2 Bath at Exclusive Kings Landing on Torontos Harbourfront. Approx. 1,800 sq.ft. of bright, open living space with oak hardwood floors, pot lights, and fresh paint throughout. Enjoy beautiful, unobstructed south views of the lake, Music Park, and marinas from three walk-outs to the large balcony.The spacious living/dining area is perfect for entertaining, featuring a double-sided gel fireplace. A custom marble kitchen includes built-in, brand-name stainless steel appliances and an undermount sink.The large primary suite offers a custom closet system and a 4-piece spa-like ensuite with soaker tub. Enjoy top-notch amenities like an indoor pool, hot tub, gym, sauna, rooftop terrace with BBQs, pickleball court, and more. (id:60365)
39 Coulter Street
Perth East, Ontario
Welcome to 39 Coulter Street Build Your Dream Home on a Stunning Corner Lot in Milverton! This 75.1ft wide x 119.62ft deep lot offers a rare opportunity to create a custom home in the charming community of Milverton. This property provides the perfect canvas for a thoughtfullydesigned residence that blends modern luxury with functional living. With Cailor Homes, you have the opportunity to craft a home that showcases architectural elegance, high-end finishes, and meticulous craftsmanship. Imagine soaring ceilings and expansive windows, an open-concept living space designed for seamless entertaining, and a chef-inspired kitchen featuring premium cabinetry, quartz countertops, and an optional butlers pantry for extra storage and convenience. For those who appreciate refined details, consider features such as a striking floating staircase with glass railings, a frameless glass-enclosed home office, or a statement wine display integrated into your dining space. Design your upper level with spacious bedrooms and spa-inspired en-suites. Extend your living space with a fully finished basement featuring oversized windows, a bright recreation area, and an additional bedroom or home gym. Currently available for pre-construction customization, this is your chance to build the home youve always envisioned! (id:60365)
18 Westchester Place
Kitchener, Ontario
Welcome to your dream home in the highly sought-after Grand River North neighbourhood of Kitchener! Tucked away on a peaceful court, this beautifully maintained 5-bedroom, 5-bathroom home offers over 2,500 sq ft of finished living space perfect for growing families or those who love to entertain. Step inside and be greeted by a bright and functional layout. The sprawling main floor features a large living room, generous dining area, a warm and inviting family room with a gas fireplace, ideal for cozy evenings a gym with access to separate entrance to basement from the perfect home gym. The freshly painted kitchen walks out to your private backyard oasis. Upstairs, all five spacious bedrooms are thoughtfully placed on the second floor including a huge primary retreat with a private balcony, wall to wall closets, and ensuite bath. The finished basement is designed for relaxation and entertainment, featuring a bar area with a rough-in for a wet bar, a pellet stove, and even a sauna your private wellness retreat awaits! Enjoy the outdoors year-round with a fully fenced backyard offering a large deck, exposed aggregate patio, and a covered BBQ area, perfect for grilling even in the rain or snow. Unwind after a long day in the hot tub surrounded by privacy and mature landscaping. Don't miss this rare opportunity to own a spacious, move-in ready home in one of Kitchener's most desirable neighbourhoods! (id:60365)
565 Edenbrook Hill Drive
Brampton, Ontario
Freshly renovated, grand, and filled with natural light; 565 Edenbrook Hill Drive is a rare corner-lot home with 2102sf of beautifully appointed luxury living space throughout 3-finished levels. With 4-bedrooms, 4-bathrooms and a newly added separate lower level 1-bedroom apartment, this turn-key opportunity maybe the home you've been waiting for! From its elegant curb appeal to its double private driveway, 331sf built-in 2-car garage w/direct entry into home, and XL landscaped exterior w/110sf patio, large garden and generous wrap-around balcony; every detail has been thoughtfully designed. The main floor features an open-concept layout ideal for family life and entertaining with smooth 9ft ceilings, vaulted in the living/family room area, hardwood flooring, crown mouldings, large sun-filled windows, custom window coverings and upgraded lighting. At the heart of the home is the luxurious chefs kitchen, equipped with modern cabinetry, granite counters, built-in stainless steel appliances, gas stove, ice-maker/water dispensor, high-powered range-hood and a great breakfast bar/centre island overlooking the great room and garden. Upstairs, four well-appointed bedrooms offer bright, peaceful retreats; with oversized windows, cathedral ceilings, clear/panoramic views and excellent closet-space. The primary is perfectly appointed with a large walk-in, custom LED lighting w/remote and spa-inspired 4pc ensuite bathroom. Added in 2024, the 488sf lower-level apartment features a private entrance, full delux kitchen, 4-pc bath, and open-concept living area ideal for extended family, guests, adult children, or as an income-generating suite. Step outside to your private, fully-fenced, backyard oasis with a custom gazebo, lovely tree, large storage shed and lots of space to garden, unwind, play, and host in style. Located near top schools, trails, GO Transit, shops, and Cassie Campbell Community Centre this home offers an incredible lifestyle opportunity, versatility and value. (id:60365)
134 Locksley Avenue
Toronto, Ontario
Inclusive (heat, hydro, water). Detached With Inlaw Suite (2 entrances, 2 kitchens, 2bathrooms). Total Living Space Is Approx. 1688Sf On 2 Levels. Updated Modern Open Concept Layout. Spacious Living Rm With Lots Of Natural Light. Gleaming Granite Counter Tops, Large Breakfast Bar, Stainless Steel Appliances Including Gas Stove. Large Primary Bedroom With Wall To Wall Closets. Side Entrance To Basement Suite. High Demand Area, Steps To Subway, Only 15 Mins Ride To Downtown. Close To Shopping Plazas, Restaurants, Medical Clinics. (id:60365)
2003 - 28 Freeland Street
Toronto, Ontario
Welcome to this modern 1-bedroom suite, thoughtfully designed with contemporary finishes, an open-concept layout, and floor-to-ceiling windows that fill the space with natural light. Located in Torontos vibrant Waterfront Communities, this home offers both comfort and style, along with access to top-tier amenities including a fully equipped fitness center, rooftop terrace, party room, co-working spaces, and 24-hour concierge service. Enjoy being just steps from Harbourfront Centre, Sugar Beach, and scenic waterfront trails, with the iconic St. Lawrence Market and the Distillery District nearby for unique shopping and dining experiences. With Union Station, the Financial District, and major highways easily accessible, this exceptional suite offers the best of urban living in a prime waterfront location. (id:60365)
3112 - 121 Mcmahon Drive
Toronto, Ontario
Beautiful One-Bedroom Plus Den Suite In Tango, Located In The Prestigious Bayview Village Area. This Stunning Unit Features A Large Den Can Be A 2nd Bedroom, An Ensuite Storage Room, Full-Size Appliances, And 9-Ft High Ceilings. 24-Hour Concierge In The Building. . Excellent Amenities Inc: Exercise Room, Sauna, Indoor And Outdoor Jacuzzi, Rooftop Lounge And Terrace, Guest Suites, And Visitor Parking. 1 Parking Included. (id:60365)
180118 Grey Road 9 Road
Southgate, Ontario
10 Acres! Welcome to 180118 Grey Road 9, Southgate. A nature lovers dream with endless possibilities. Nestled on 10 Acres of Mother Natures bounty, Only 2 minutes from downtown Dundalk, close to school, shopping, town pool and medical offices. Easy commute to Highway 10, under 1 hour to Brampton, this versatile property is perfect for those seeking privacy, space, and a connection to the outdoors. Excellent opportunity for a Hobby farm, with chicken coop, duck pond, and tons of potential. Owners previously raised horses and cows. Complete with 20 x 30 shop, with 10 foot door allowing for large equipment storage. This Very private 3 Bedroom, 1 Bathroom bungalow features hardwood floors throughout, granite countertops, and a spacious layout that invites warmth and comfort. The Home includes an unfinished basement with laundry, offering potential to expand or customize to your needs. Grab that coffee and Enjoy relaxing on the large covered front porch with giant 12 x 28 front deck. Endless gardens and green space with ready to pick rasberries, cherries, black current and apple trees, plus black walnut and chestnut trees. Whether you're skating on your private pond in winter or exploring the surrounding natural beauty, this home brings the outdoors to your doorstep. (id:60365)
102 Belmont Avenue
Hamilton, Ontario
Beautiful & Bright Detached Home In An Excellent & Quiet Neighborhood. 3 Good Size Bedrooms With Lots Of Closet Space. The House Has A Large, Beautiful Front Porch For You To Enjoy. A Sun Room That You Can Relax And Enjoy Afternoon Tea. Private Fenced Backyard For Weekend Bbq. Steps To All Amenities, Including Bus Routes, Schools, Restaurants, Grocery Stores, And Park. It Is Also Close To The Vibrant Ottawa Street And Center Mall. Easy Access To QEW, Ideal For Commuters. (id:60365)


