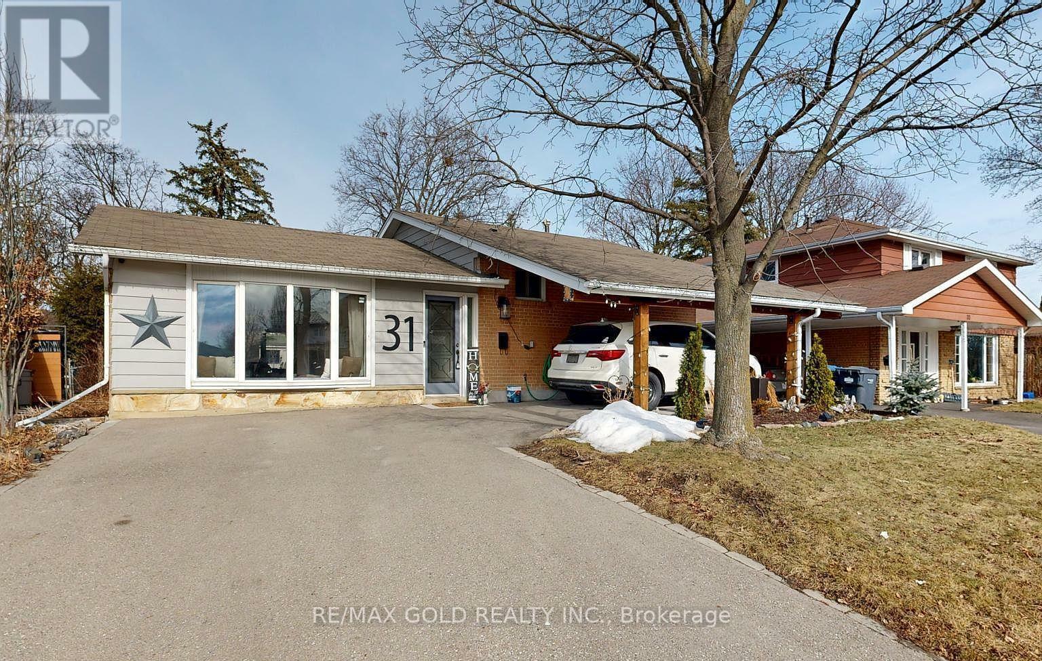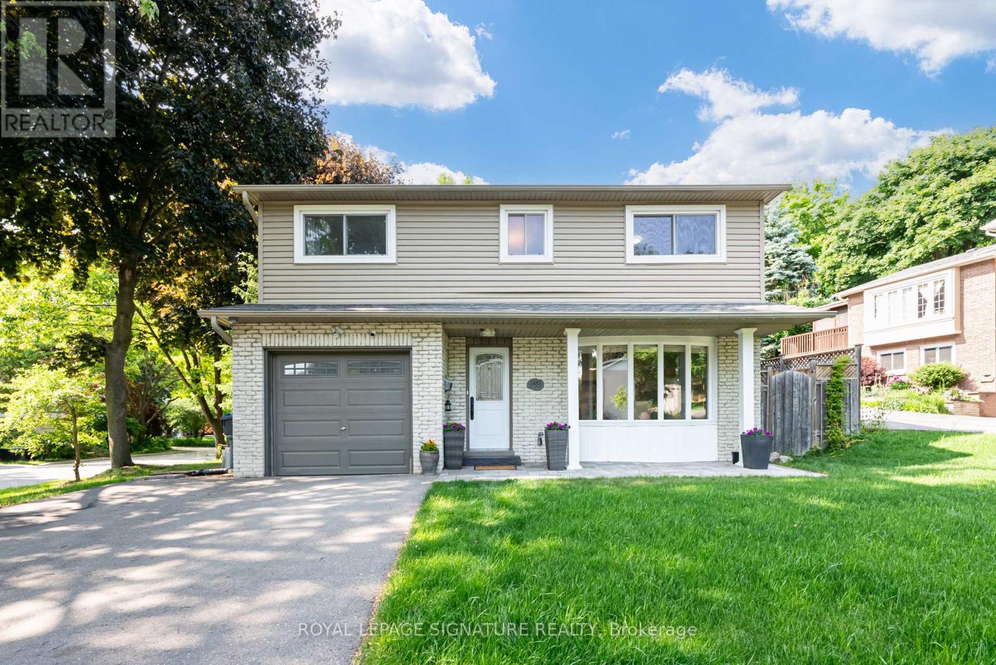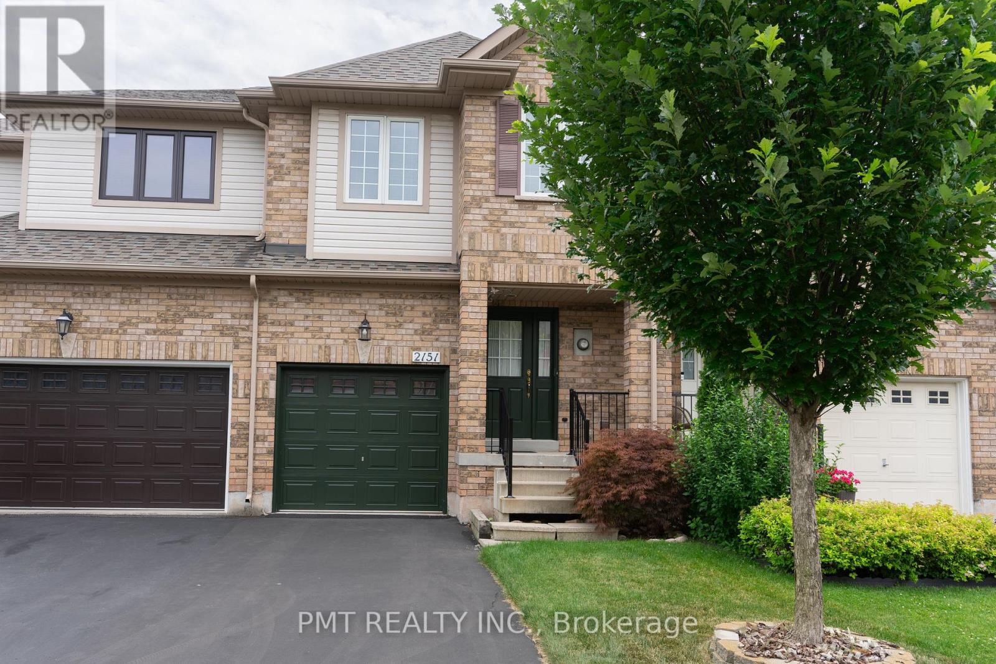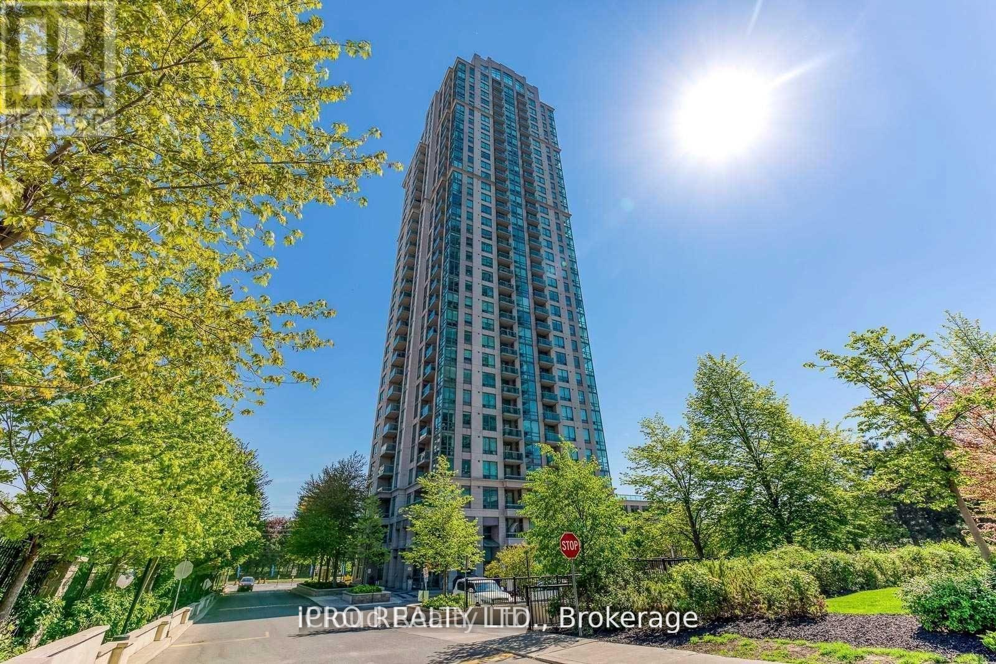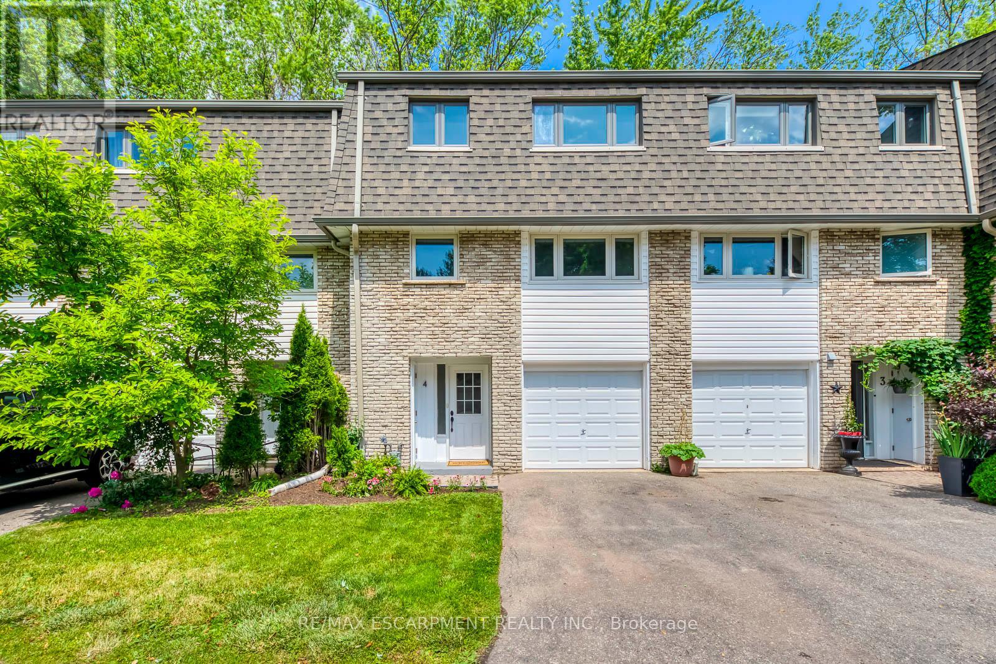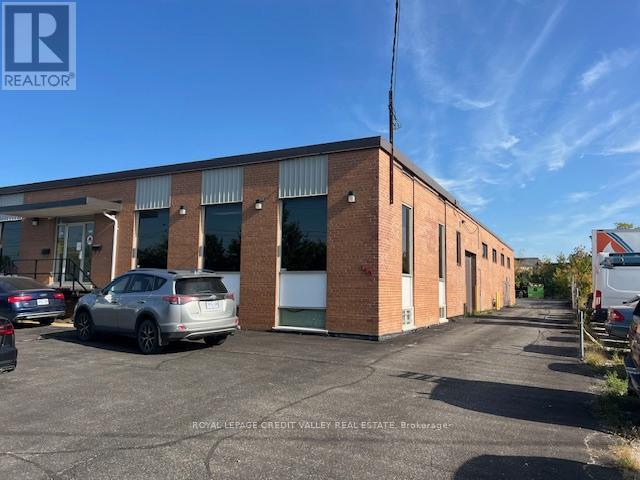1475 Savoline Boulevard
Milton, Ontario
Welcome to this brand New, never-lived semi-detached Home In The Heart Of Milton. This spacious 4-bedroom, 3 Bathroom home offers over 2,100 sq ft of fully functional, Open-Concept Living Space. Best quality Hardwood Floors Throughout The Main And Upper Levels, with large Windows for a smooth flow of natural light. The chef's kitchen features a quartz center island andbrand-new appliances (ordered), overlooking the Dining And Living Areas. Luxurious Primary Suite plus 3 additional bedrooms with A Walk-In Closet And a 5 Piece En-suite Bath. 2 Closets in the Master bedroom. Second-floor Laundry Room for convenience is located on the bedroom level. Family-Friendly Community, Close To Parks, Schools, Trails, Transit, And Shopping. (id:60365)
31 Cathedral Road
Brampton, Ontario
Welcome to 31 Cathedral Road, a charming home in the desirable Peel Village community that combines comfort, convenience, and privacy. Featuring bright and spacious living areas perfect for relaxing or entertaining, this property also boasts a finished basement with a separate entrance offering potential for an in-law suite, office, or rental. Outside, enjoy a large private backyard ideal for gatherings or unwinding, while the attached garage provides added parking and storage. With its perfect blend of space, functionality, and charm, this home is a true gem. (id:60365)
1481 Otis Avenue
Mississauga, Ontario
Nestled on a quiet, tree-lined street in the prestigious Credit Woodlands community, this expansive 5-level backsplit sits on a rare 90 x 108 ft lot with no rear neighbours just uninterrupted views of mature greenery. Steps from the Credit River, scenic trails, and the Riverwood Conservancy, the setting offers unmatched tranquility while being only minutes from city conveniences.Freshly painted and thoughtfully updated, this move-in-ready home features brand-new carpeting and a beautifully renovated kitchen with quartz countertops, stainless steel appliances, and abundant cabinetry perfect for everyday living and entertaining. With 4 spacious bedrooms and 4 bathrooms, theres ample space for growing families or multi-generational living.The inviting family room is anchored by a cozy gas fireplace and opens to a private backyard retreat. Designed for outdoor enjoyment, the space boasts a heated in-ground pool, wrap-around deck, and landscaped gardens surrounded by mature trees an ideal setting for summer gatherings or quiet evenings.The finished lower level adds even more versatility with modern vinyl plank flooring and pot lights, ideal for a recreation room, home office, or playroom.Close to top-rated schools, parks, shopping, transit, and more, this property delivers the perfect blend of privacy, space, and convenience in one of Mississaugas most established neighbourhoods. (id:60365)
70 - 55 Turntable Crescent
Toronto, Ontario
Don't miss out on this one!! Spacious 3-bedroom, 2-bath townhome in Davenport Village Perfect for first-time buyers or professionals who value privacy and a walkable location, with family-friendly parks, playgrounds, and pet-friendly paths right outside your door. The main level features new flooring, a bright open-concept layout, and a modern kitchen with granite countertops, a stylish tile backsplash, and freshly painted cabinets. Popcorn ceilings have been removed, giving the home afresh, modern feel. Its an inviting space for both everyday living and effortless entertaining. Upstairs, the primary bedroom includes a 3-piece ensuite, his-and-hers closets, and the convenience of laundry on the same floor. Thoughtful touches like custom window sills and updated finishes make this home move-in ready. Large north-facing windows overlook Earlscourt Park, a true community hub with sports fields, playgrounds, a skating rink, pool, and off-leash dog area. With one owned parking space and easy access to transit, schools, shops, and downtown, this home has everything a growing family needs to feel connected to the city while enjoying plenty of space at home. Don't miss the opportunity to make it yours. (id:60365)
2151 Forest Gate Park
Oakville, Ontario
Welcome to this beautiful townhome tucked away on a quiet street in Oakville's highly desirable West Oak Trails community! Filled with warmth and charm, this well-kept home features a spacious and practical layout with 3 bedrooms, 2.5 baths, a cozy gas fireplace, hardwood floors in the living room, and plenty of storage throughout. The private fenced backyard is perfect for gardening, relaxing, or simply enjoying the peace and greenery around you. With parking for three vehicles (two on the driveway and one in the attached garage), convenience is built right in. The spacious basement adds even more potential whether for a home gym, games area, or extra storage. Surrounded by fantastic schools, parks, trails, Glen Abbey Golf Club, and Sixteen Mile Creek, plus shopping, restaurants, and easy access to Hwy 403/407 and public transit, this home blends comfort with convenience. Dont miss the chance to make this your new home sweet home! (id:60365)
64 Glebe Crescent
Brampton, Ontario
A charming detached bungalow in a quiet, well established neighbourhood (Northgate / Glebe) with mature trees, friendly neighbors, and strong demand. Many buyers appreciate the sense of community, safety, and access to green space. Offering single floor ease, this home delivers comfort and style with a spacious living room, bright kitchen, gracious bedrooms, and a backyard built for memories. Fabulous floor-plan offers endless possibilities including separate back entrance leading to basement steps, prefect for in-law suite potential or separate basement apartment. Wet Bar provides plumbing any future kitchen may need. Ample parking, private double driveway space plus double garage, ensuring convenience and ease for guests. Spacious lot size offering both front curb appeal and a generous backyard-ideal for entertaining landscaping, or potential future expansions. Whether hosting summer barbecues or enjoying quiet evenings, you'll appreciate the private, serene lot. Location can't be beat -8tepsforfrom Chinguacousy Park's lush trails, playgrounds, and seasonal amenities. Superb schools every level are within walking distance. Daily needs are all nearby: shopping, dining, transit major routes for commuting. Perfect for families, professionals, or anyone looking for the ideal blend of livability and convenience in Brampton. (id:60365)
14 Callaghan Crescent
Halton Hills, Ontario
Spacious Raised Bungalow With Newly Finished Basement! The Main Floors Offer A Combined Living/Dining Room, Open Concept Kitchen With Stainless Steel Appliances, Breakfast Bar and Breakfast Area With Walk Out To The Yard. Adjacent To The Kitchen Is A Family Room With Gas Fireplace. There Are Three Bedrooms Total On The Main Level. The Primary Bedroom Offers A 4 Piece Ensuite And Walk In Closet With Clothes Organizer. Main Floor Laundry/Mudroom With Convenient Access To The Double Car Garage. The Lower Level Has Just Been Finished! Spacious Recreation Room, Bedroom With Large Closet, An Additional Room Perfect For An Office or Playroom, An Entertainer's Room With Wet Bar, 3 Piece Bathroom, and Additional Storage Rooms Including A Cold Room/Cantina. Good Sized Yard For The Little Ones To Play, A Gazebo On The Patio And Storage Shed. Private Double Driveway With No Sidewalk. Utilities In Addition To Monthly Rent. Driveway Being Repaved By End Of September. (id:60365)
212 - 20 Maritime Ontario Boulevard
Brampton, Ontario
A Rare Opportunity In Brampton Town Centre. Fully Furnished, Extensive Improvements.Just Move In !!! Excellent Location, Featuring Home Depot, T.D, Rbc, Scotia Bank, Restaurants And Other High Profile Businesses. Incredible Exposure From 2nd Floor Unit, Close To Elevator, Multiple Entrances And Lots Of Parking. Immediate Possession. Excellent Opportunity To Start Your New Business Or Relocate To This All Modern State Of The Art Plaza. (id:60365)
2310 - 3504 Hurontario Street
Mississauga, Ontario
Recently renovated. Beautiful and Absolutely Gorgeous 2 + 1 Unit In High Demand & Fast Improving Area Of Mississauga, Unobstructed South East Exposure With Downtown Toronto And Lake Ontario Views, Well Maintained And Clean Building And Unit With All Amenities. Close To 403,QEW, And Square One Shopping Centre. Large Den Can Be Used As 3rd Bedroom Split Bedroom Plan, Lovely Décor And Spacious Layout, 9Ft Ceiling, Modern Kitchen. Light train(LRT) track being installed. A Must View Unit!!! (id:60365)
37 Mission Ridge Trail
Brampton, Ontario
Welcome to this beautifully designed two-story home, featuring 4+2 bedrooms, 4 washrooms, and a functional layout ideal for modern living. The main and second floors are enhanced by rich engineered hardwood flooring throughout. The main level includes a spacious living room and a family room with a gas fireplace, perfect for both quiet relaxation and hosting guests, along with a formal dining room, all accented by pot lights. The heart of the home is the expansive open-concept kitchen and dining area. This chef-inspired kitchen has a breakfast bar, ample cabinetry, and a walkout to a deck. Also, it flows seamlessly into the inviting family room, where a cozy gas fireplace creates a warm and welcoming atmosphere. A convenient powder room, laundry area, and direct access to the single-car garage complete this level, offering exceptional practicality. Upstairs, the second floor serves as a serene retreat dedicated to rest and privacy. The luxurious master bedroom is a true sanctuary, featuring a spacious layout, a 5-piece ensuite bathroom, and a large walk-in closet. This level also includes three additional generously sized bedrooms, each with ample closet space. The finished basement includes a builder-finished side entrance and offers 2 additional bedrooms, a kitchen, and a full washroom, providing privacy and extra space for guests or extended family. Ideally located in a family-friendly neighborhood, this home offers the perfect blend of stylish living and functional design. (id:60365)
4 - 1270 Gainsborough Drive
Oakville, Ontario
Rarely Offered! Sun filled and spacious four bedroom townhome nestled in the sought-after community of Falgerwood. With over 1800 sq feet of living, this property seamlessly blend of contemporary living and timeless finishes. Step into a generous sized foyer that welcomes you to the versatile lower level recreation room with updated pot lights, separate laundry, and ample of storage - ideal as a second living room, children's play room, home gym, or office. Premium laminate flooring flows throughout the main floor where you'll find an updated eat in kitchen complete with spacious counters and modern cabinet lighting, a convenient powder room, generous sized dining room, and oversized living room with walk out to a fully fenced private yard. Truly an Entertainer's dream. Upstairs, four large carpet free bedrooms provide plenty of space for guests or growing family. The renovated 4 piece bath features modern lighting and gorgeous vanity, offering a relaxing retreat. This home boasts numerous upgrades including new lighting, fresh paint throughout, new fireplace, new baseboard heaters, kitchen update, and dishwasher - showcasing true pride of ownership. Turn key and move in ready. Ideal for young families in a safe cul-de-sac location. Enjoy proximity to all amenities including shopping, grocery stores, parks, schools, highway, transit, and much more! This home and neighbourhood will not disappoint - location location location! Note that some images have been virtually staged. (id:60365)
149 Milvan Drive
Toronto, Ontario
Fully leased two-unit industrial facility in North York on Milvan Drive between Steeles Avenue and Islington Avenue. Available for the first time in over 60 years. Very well maintained building consisting of 2 units each with multiple drive-in shipping doors. Flexible E1 zoning allows for many different business operations from warehousing and manufacturing to automotive uses. The building has 4 total drive-in doors with 2 doors measuring 10 feet by 10 feet and two doors measuring 10 feet by 12 feet. Large, fenced and paved rear yard offering the possibility of open storage. There are windows throughout the building including all office areas and warehouse areas. The property is 100% leased with leases expiring at the end of 2026 with vacant possession thereafter. Excellent opportunity for a future owner occupier with holding income. Both Tenants have secured alternative accommodations and will be leaving by the end of 2026.The building has functional office layouts spread over two floors, but is in need of some cosmetic updating. Each half of the building has approximately 2,000 sq. ft. of office space with approximately 3,150 sq. ft. of warehouse/manufacturing space for each unit. (id:60365)


