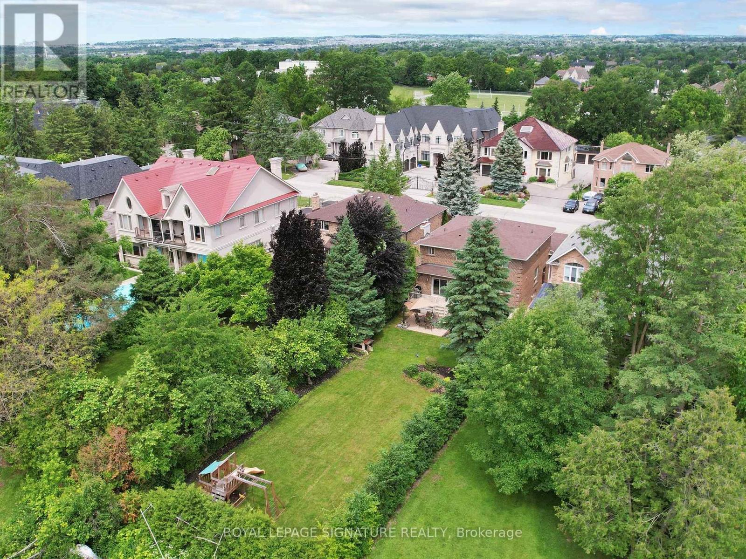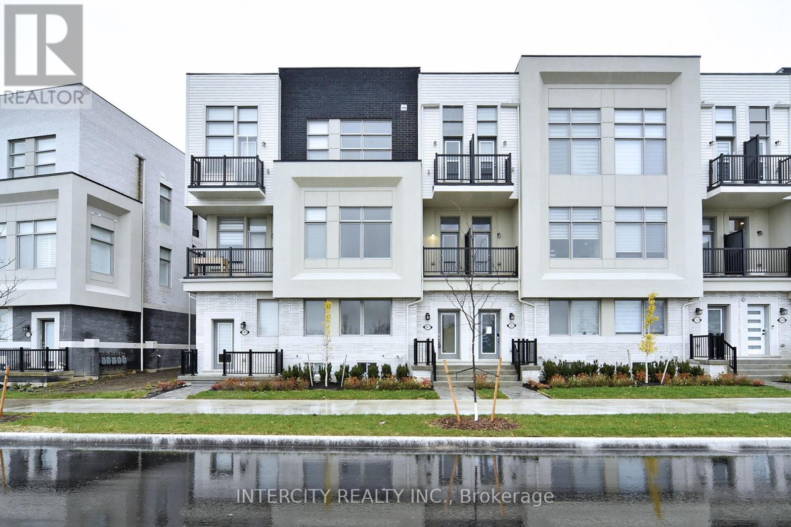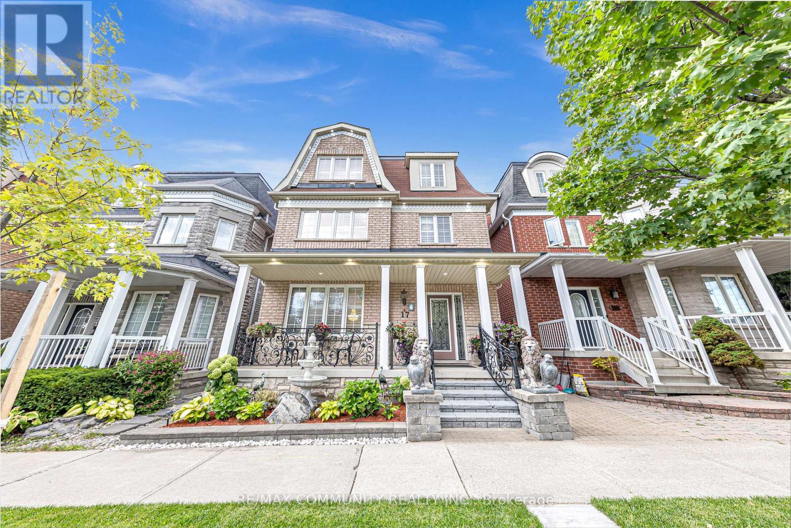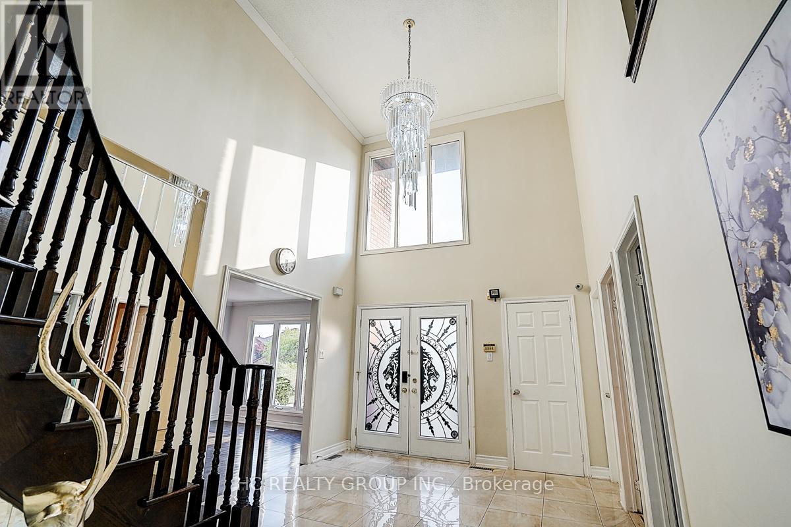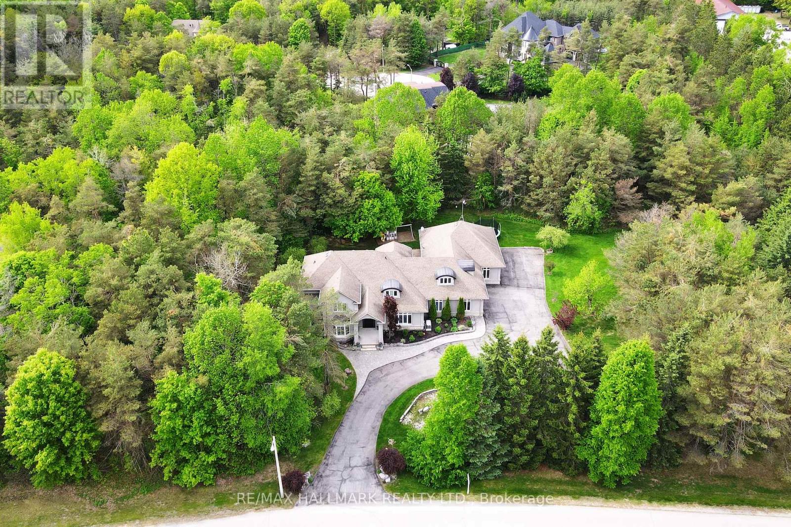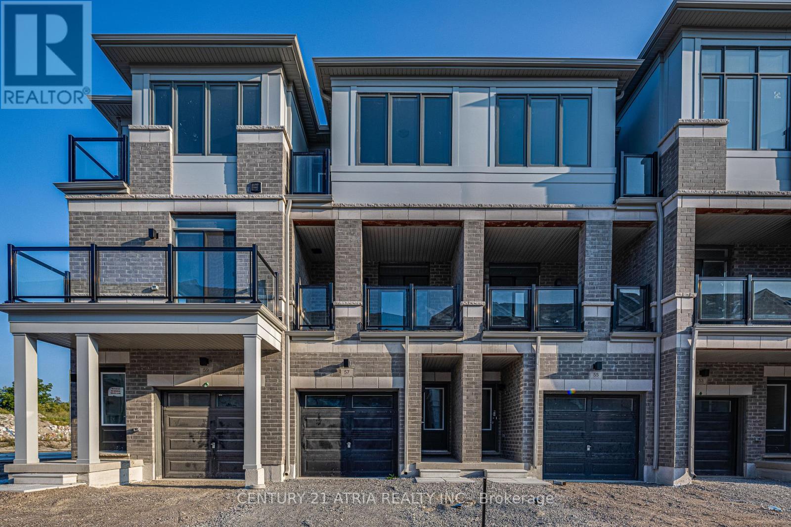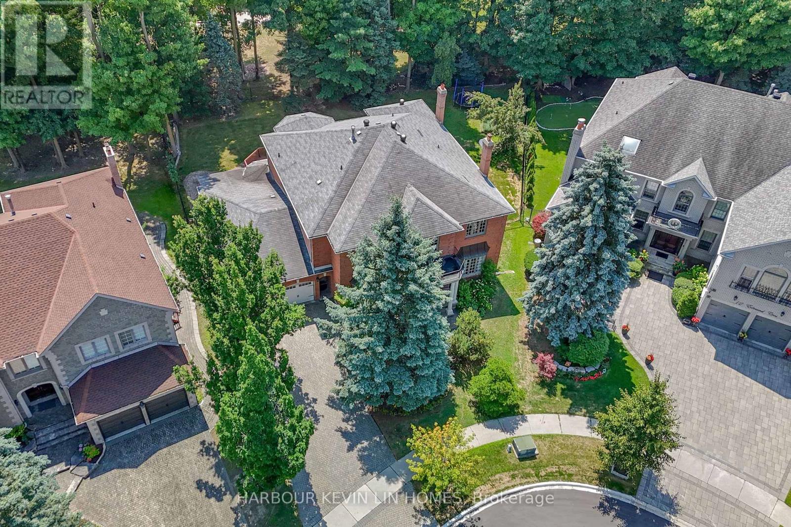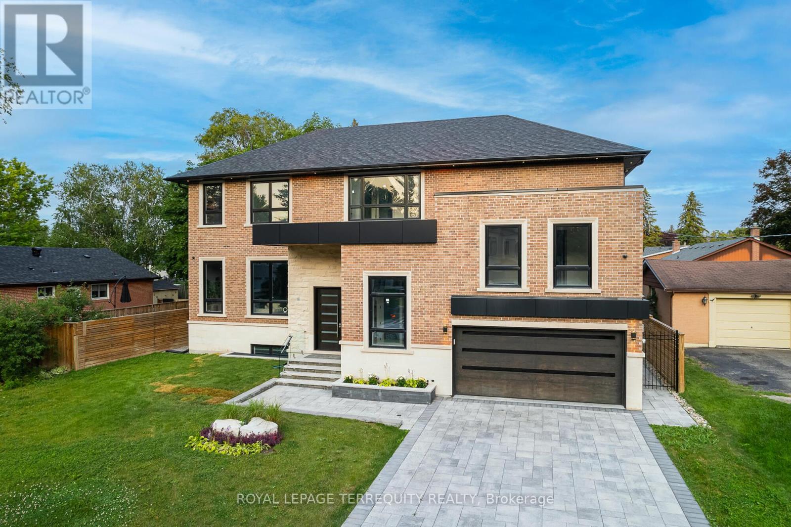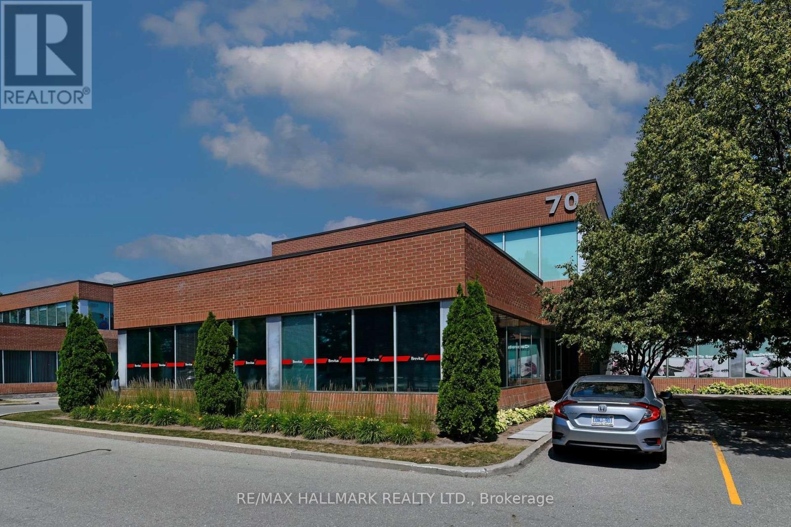81 Garden Avenue
Richmond Hill, Ontario
Cozy with Modern Charm. This beautifully maintained home sits on a 230+ ft deep lot with lush, private gardens and multiple entertaining areas perfect for outdoor living. Inside, enjoy a renovated kitchen with custom cabinetry, stone counters, and centre island open to a sunken family room with two wood-burning fireplaces and walkouts to the stone terrace. Upstairs offers 4 spacious bedrooms and 2 spa-inspired baths with glass showers and freestanding tubs. The fully finished basement includes a 2nd kitchen, bedroom, gym, rec room with fireplace, and a walk-up to the yard-ideal for an in-law suite. Double garage with loft storage and EV charger. Steps to Richvale Community Centre, trails, Hillcrest Mall, top-rated schools, and transit. Easy access to Hwy 407/404/400 & GO. A rare opportunity in one of Richmond Hill's most sought-after neighbourhoods! (id:60365)
147 Markland Street
Markham, Ontario
Buy Direct From Builders Inventory! This remarkable brand new never lived in Benchmark unit townhome offers over 2,094 Sq. Ft. of living space and features 4 bedrooms. Your kitchen is the perfect space for entertaining as it connects to the combined living/dining space and the expansive great room creating an inviting setting for gatherings with family and friends. Additionally, the rooftop terrace offers a perfect spot for outdoor entertaining. Positioned for convenience, this home sits close to schools, bustling shopping centers, and offers seamless access to Hwy 404 & Hwy 7. ***** PICTURE IS FROM SIMILAR HOME IN DEVELOPMENT ***** (id:60365)
50 Wildflower Drive
Richmond Hill, Ontario
DO NOT ENTER BASEMENT DURING SHOWINGS. Spacious and beautifully upgraded 3-bedroom home in the highly desired Oak Ridges community, featuring hardwood floors throughout, an oak staircase, and a modern kitchen with granite countertops. The large primary suite offers a walk-in closet and private ensuite, while the homes private backyard is perfect for family living and entertaining. Conveniently located near schools, parks, shops, groceries, and public transit, this property also includes a renovated one-bedroom basement apartment with a separate entrance, providing excellent income potential. Basement is currently rented out for $1470 (id:60365)
17 Rouge Bank Drive
Markham, Ontario
LUXURY LIVING IN A PRESTIGIOUS, FAMILY-FRIENDLY COMMUNITY This beautiful detached home sits in the quiet and family friendly Legacy Community. It features a bright layout, a modern kitchen with stainless steel appliances, 6-bedrooms, 4 bathrooms and a 920 sqft loft on the 3rd floor offering endless possibilities which adds luxury and functionality. This property also includes a detached garage, adding both convenience and extra storage. Together, these features bring LUXURY, PRESTIGIOUS, MODERN, ELEGANCE AND CONVENIENCE. (id:60365)
19 Delancey Crescent
Markham, Ontario
A Rare Offering in One of Unionvilles Most Prestigious and Sought-After Neighbourhoods. Set on a premium, professionally landscaped lot, this 4-bedroom, 5-bathroom home combines timeless charm with everyday functionality, offering the perfect blend of space, comfort, and elegance. Freshly painted throughout, the interior feels bright, refreshed, and move-in ready. Featuring a 2-car garage and 6-car driveway, a welcoming office area at the front entrance, and a large family room on the main floor that can easily serve as an extra bedroom. Upgraded /Updated kitchen with stunning stone counters and with Breakfast Area access to the Garden. Stunning and spacious 2 bedrooms + 2 Bathrooms Basement with Separate Entrance to side of the House, More income Possibility! The main level boasts a formal living room, a spacious dining area ideal for hosting guests, and a warm and welcoming family room with a fireplace a cozy retreat for evenings in. The kitchen and breakfast area overlook the serene backyard,Ideally located within walking distance to Markville Secondary Schoolconsistently ranked among Ontarios Top high schoolsand Central Park Public School, both celebrated for their outstanding academic programs and strong community culture. Walking to historic Main Street Unionville, Toogood Pond, boutique shops, cozy cafes, and fine restaurants. Enjoy close proximity to The Village Grocer, Markville Shopping Mall (with over 140 stores including Walmart, Winners, Best Buy, etc.), top-rated schools, recreational facilities, libraries, parks, and sports venues. Commuting is effortless with easy access to Hwy 7, 404, 407, and public transit. (id:60365)
11 Loggers Trail
Whitchurch-Stouffville, Ontario
Opportunity Knocks! This Beautiful Custom Home Is Nestled On A Private 1.98 Acre Lot With Over 300 Ft Of Frontage Surrounded By Picturesque Mature Trees. A great opportunity to own a bungaloft with a fully finished basement that is over 5,000 sq ft on two levels and over 7,500 square feet across three levels. This home is designed with high ceilings, 8-foot doors, hardwood floors throughout. Undergone renovations, including new stucco, newer windows, all bathrooms have new custom cabinetry and a sprinkler system for easy yard maintenance. Stepping inside, the open concept main level is filled with natural light through high ceiling picture windows in the living and dining areas. Combined with the large chefs dream kitchen designed with ample countertop space, cabinetry and stainless steel appliances perfect for hosting and gatherings. The primary bedroom is conveniently situated on the main floor with built-in closets and a spa-like 5-pc ensuite with heated floors, a jetted soaker tub, heated towel rack, frameless glass shower and double sink. Upstairs, features a grand hallway with sitting area, large loft and additional spacious bedrooms. The mudroom / laundry room has custom built cabinetry, pull-out drawers / closet organizers and a laundry shoot. The heated garage comfortably accommodates 6 cars, with potential to fit more with lifts, features epoxy floors, water access, and service stairs to the basement. Walk downstairs into a large rec room on raised broadloom flooring and pot lights. Enjoy your own infrared sauna and a spa-like bathroom for relaxation and luxurious touch. The huge basement makes space for a gym with mounted TV, a movie room with Bose Speakers, projector and large wall screen, and a stunning custom built bar with a wet sink, bar fridge, cabinetry, large wine racks & 5 bar stools ideal for recreation. A truly special property with potential to further customize. Do not miss out on this rare opportunity! (id:60365)
57 George Bales Lane
Richmond Hill, Ontario
One of the newest modern townhomes to have a highly sought after Richmond Hill address! This thoughtfully designed 3 bedroom home has features like: direct access from the single car garage with private driveway and $65,000 worth of upgrades throughout the home that provides convenience and comfort. Ideally located just minutes away from Hwy 404, Gormley Go Station, Costco, Home Depot, banks supermarkets and restaurants. Zoned for the top-ranking Richmond Green Secondary School. Don't miss this rare opportunity for a brand new never lived in home in a prime location. (id:60365)
29 Vanwood Road
Markham, Ontario
Beautifully Renovated Executive Home on a Premium 60 Pie-Shaped Lot in Prime Thornhill! Nestled on a quiet court, this stunning 4+1 Bed 4 Bath home offers elegance, space, and quality finishes throughout. Situated on a rare south-facing lot with excellent curb appeal and a 6-car driveway, this is the ideal home for families or professionals seeking comfort and style in a top-tier location. Spanning approximately 3,055 sq. ft. of spacious living area, perfect for family comfort and entertaining. Features a new custom staircase with glass railing and designer steps, complemented by chic lighting throughout, including statement chandeliers in the staircase and dining room each selected for a modern, upscale look. From the kitchen, step directly onto a beautifully designed, newly built backyard deck featuring a high ceiling perfect for entertaining and relaxing. The fully finished walk-out basement features a beautifully designed in-law suite complete with its private full bathroom, a spacious open-concept kitchen area, and a bright living space perfect for extended family, guests, or rental potential. (id:60365)
10 Edmund Crescent
Richmond Hill, Ontario
Welcome to 10 Edmund Crescent, an elegant Wycliffe-built luxury home in the prestigious Bayview Hill community of Richmond Hill. Situated on a premium 58 x 157 ft pie-shaped lot (131.99 ft wider at rear) with mature landscaping, Approx 9 Ft Ceiling on Main & Second Floor. This stunning 2-storey residence offers approximately 7,700 sq. ft. of living space (4,765 sq ft above grade per MPAC, plus a professionally finished basement). 3 Car Tandem Garage, 5+2 bedrooms and 7 bathrooms. The main level boasts an inviting layout with 2 storey grand foyer (18 Ft), gleaming solid hardwood floors throughout, complemented by pot lights and large windows for abundant natural light. Highlights include a formal living and dining room with walkouts to the backyard, a private library with built-in shelving, and a spacious family room with a marble fireplace. The gourmet kitchen features a granite center island, custom cabinetry, and deluxe stainless-steel appliances, including a Thermador fridge (2024) and Dacor cooking suite. The upper level offers generously sized bedrooms, each with ensuite access, and a primary retreat with a luxurious 6-piece ensuite and walk-in closet. The professionally finished basement with separate entrance, includes a recreation area, a second kitchen, a wet bar, cedar closet, laundry room, bedroom, and Jacuzzi bath ideal for entertaining or extended family living. Exterior features include a tandem 3-car garage, a private driveway for four vehicles, and landscaped grounds with a large deck perfect for outdoor gatherings. Located close to top-ranked schools, Bayview Hill Elementary School and Bayview Secondary School, parks, shopping, and major highways, this meticulously maintained home combines timeless elegance, modern functionality, and an unbeatable location offering the ultimate in luxurious family living. (id:60365)
12 Deer Run
Uxbridge, Ontario
Enjoy an elevated lifestyle in this 5210sqft (8258sf of living space) 4+2 Bedroom custom, stone BUNGALOFT estate with soaring ceilings, main floor Primary Suite, finished walk-out Basement, Smart Home technology, and huge unfinished Storage Loft over the 3 car Garage. This majestic 2.66 acre private forested, west exposure property is nestled high at the end of a quiet court in prestigious Foxfire Estates that is conveniently located within minutes to downtown Uxbridge. Experience palatial living with breathtaking architecture, soaring ceilings of 10-20ft main floor ceilings, 9ft second floor and 9.6ft basement ceilings. This exceptional design with exquisite finishings offers numerous walkouts to the expansive west side multiple floor balconies. The coffered up to 12 main floor Primary Suite wing, features gas fireplace, W/O to covered deck, his & her W/I closets, 6pc ensuite and access to the main floor Office/nursery. The open concept Kitchen with centre island, quartz counters, W/I pantry and spacious Breakfast Area offers a W/O to the expansive covered deck. The large Family room boasts window seats, waffle ceiling and gas fireplace. The exquisite 20ft, 2-storey Living Room with floor to ceiling gas fireplace and oversized windows is open to the Grand Foyer. The formal Dining Room presents coffered ceiling, B/I speakers and numerous windows. The 2nd floor Loft with floating Hallway offers 3 Bedrooms with ensuites and two Bedrooms with balconies. The prof fin W/O basement show cases an In-Law Suite, 3pc Bath, Sauna, custom stone climate-controlled Wine Cellar, Kitchen/service bar, gas fireplace, recreation, games area, gym, craft room and multiple-walkouts. Relax in the backyard oasis with inground pool, hot tub, prof. landscaping, firepit, large patio, pergola and natural forest. Located in "The Trail Capital of Canada," 12 Deer Run offers the perfect balance of rural tranquility and quick access to shops, restaurants, amenities. ski hills and golf courses. (id:60365)
45 Seaton Drive
Aurora, Ontario
Welcome to Top Custom Home that redefined luxury living in Aurora Highlands. Prepare to be swept off your feet by this showstopping, designer finished residence in one of the most coveted neighbourhoods with spanning over 5900 sqft of flawless floorplans (bsmnt area included) . Grand & Conducive Layout Emphasized with Soaring 12 Ft Ceilings. Chefs Dream Kitchen Adorned With Huge Marble Island & Walk Out to Private Yard. Modern Style Office and Decorative Coffer Ceilings Main Floor Area with 2 Huge Gas Fire Places, Luxury Master BR Ensuite with Electrical Fire Place with 2 Huge W/Closets, Extra Furnace in 2nd floor, Heated Driveway Infrastructure, Smart Surveillance, Irrigation System, Sound System, Wet bar in W/O Basement, Central Vacuum, Exercise room with Dry Sauna, Large Rec Room, Heated Floor Basement. (id:60365)
203 - 70 East Beaver Creek Road
Richmond Hill, Ontario
Prime East Beaver Creek Location Near Transit, Major Highways, & All Amenities. This Entire Floor Features 4 Self-Contained Bright & Airy Offices W A Kitchenette/Lunchroom & 2 Washrooms! Signage Rights Facing East Beaver Creek Road Provides Fantastic Exposure. Ample Parking. (id:60365)

