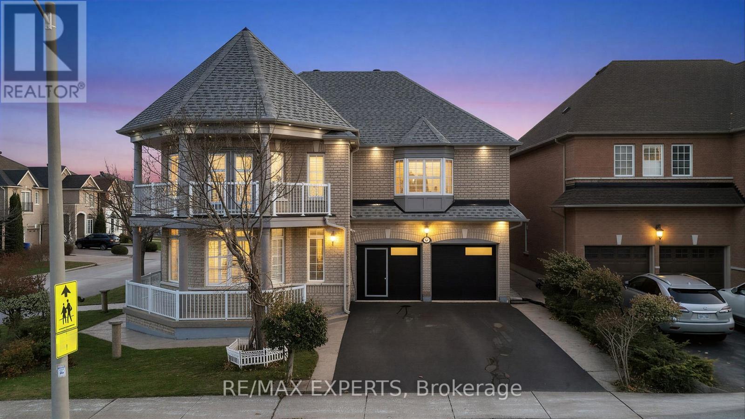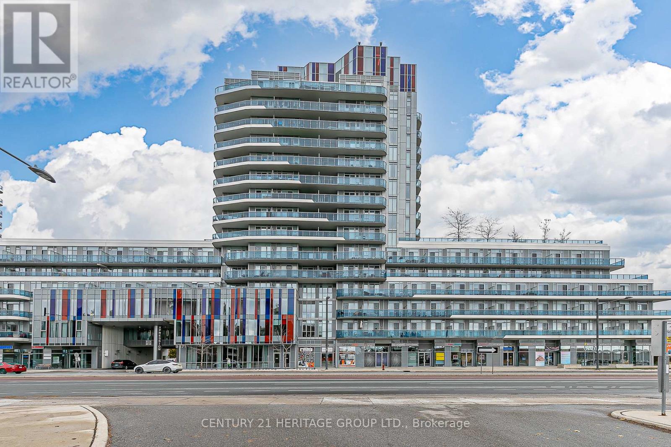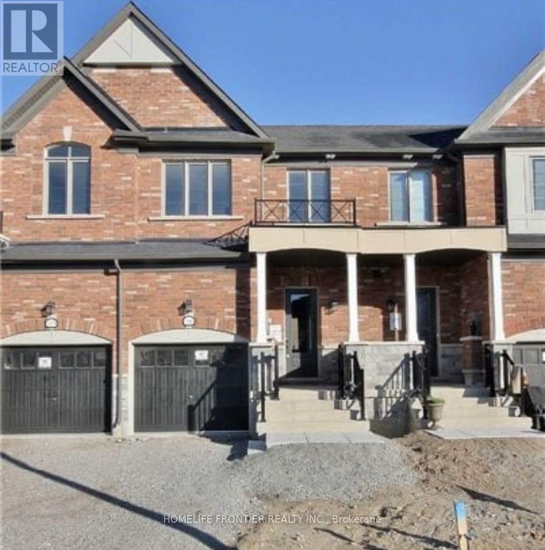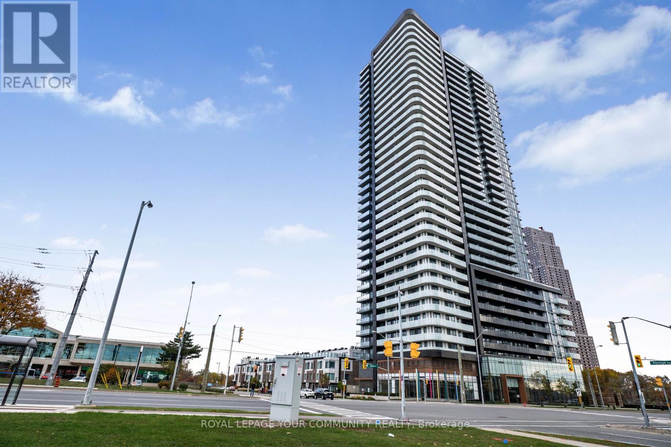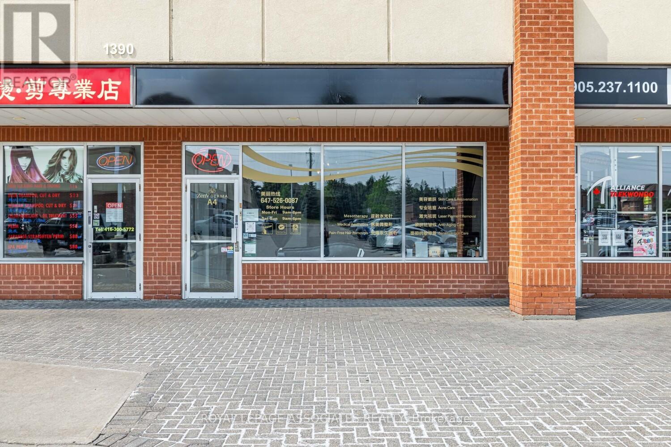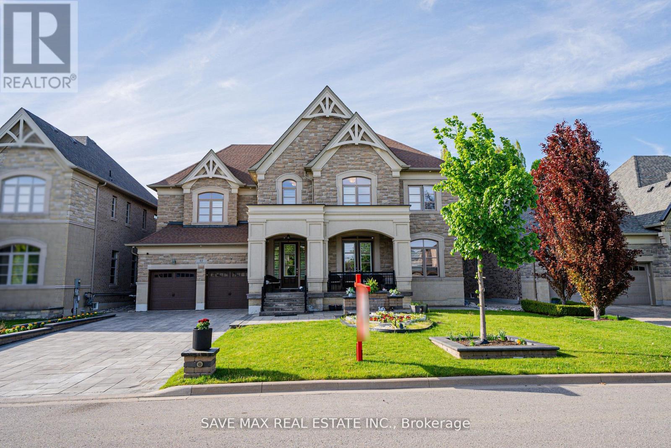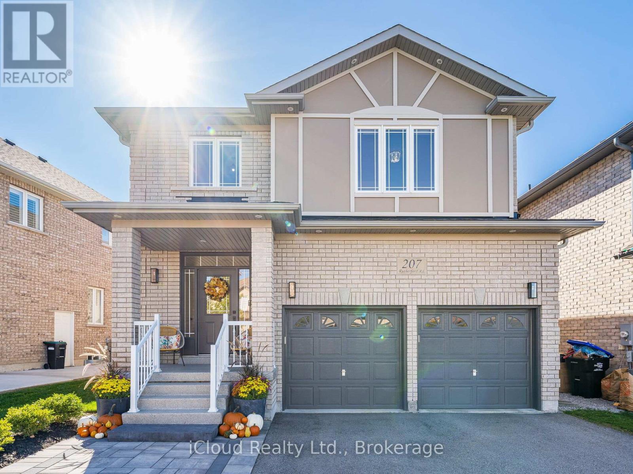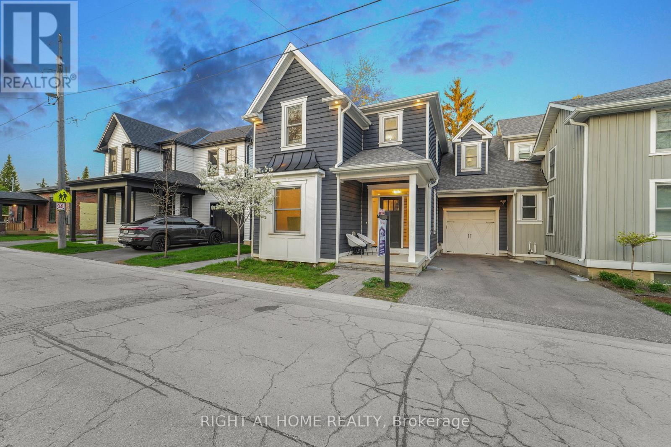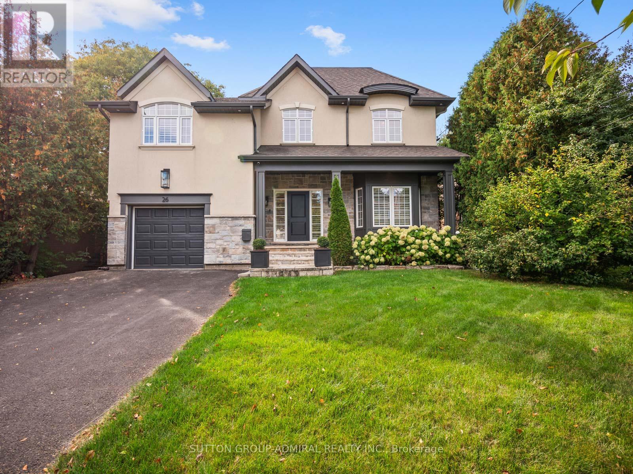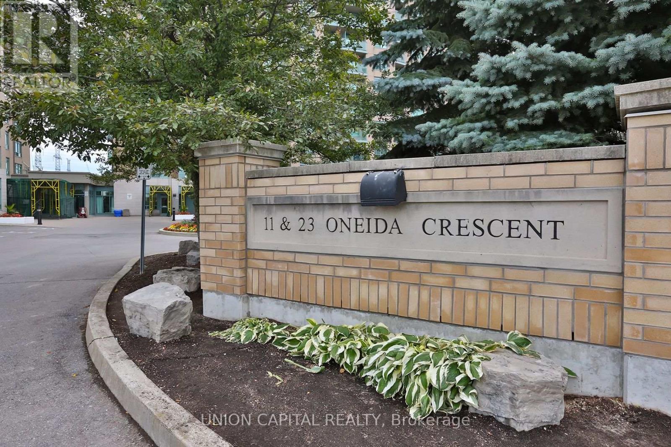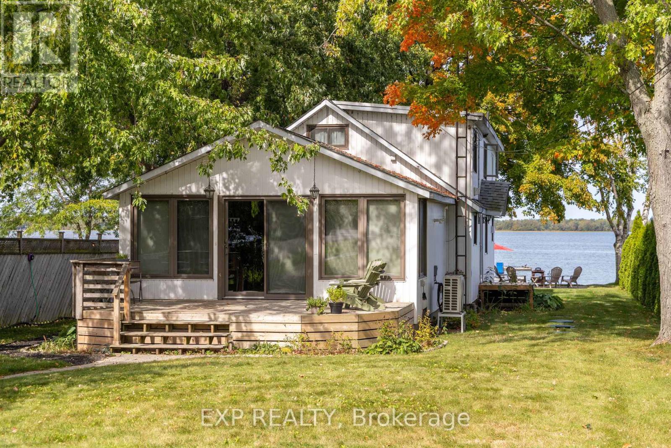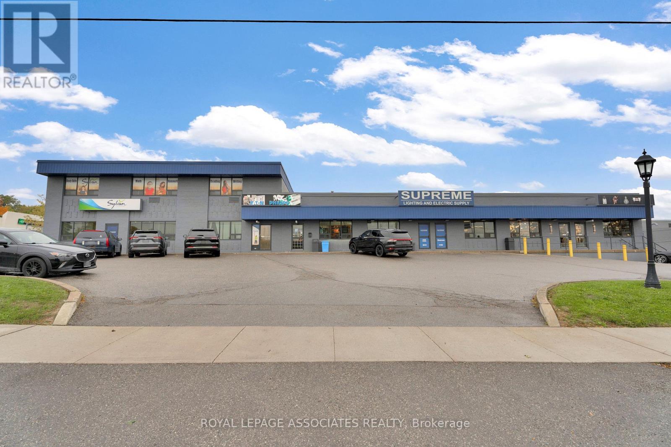211 Davos Road
Vaughan, Ontario
Beautiful Detached Home In The Heart Of Vellore Village. This Well-Maintained And Very Clean Residence Offers 4,471 Sq Ft Of Total Living Space (As Per iGuide Floor Plan), Including 3,131 Sq Ft Above Grade (As Per iGuide Floor Plan) Plus A Fully Finished 1,340 Sq Ft Basement (As Per iGuide Floor Plan). Featuring 5 + 2 Bedrooms And 5 Bathrooms, This Spacious Home Provides Comfort, Functionality, And Room For Your Growing Family. Situated On A Premium 49 X 78 Ft Corner Lot, The Main Floor Includes 9 Ft Ceilings, Pot Lights, Laundry, Hardwood Floors, A Formal Living Room, A Formal Dining Room, A Bright Eat-In Kitchen, And A Large Family Room With Gas Fireplace. Walk Out To A Professionally Landscaped Backyard With Patterned Concrete, Offering A Private, Low-Maintenance Retreat Ideal For Relaxing Or Entertaining. The Upper Level Offers 5 Spacious Bedrooms, Including A Large Primary Retreat With Walk-In Closet, Secondary Closet, And 5-Piece Ensuite Bath. The Second Bedroom Features A 4-Piece Ensuite Bath - Makes For The Perfect Guest Suite, And The Third Bedroom Showcases Massive Bay Windows And A Private Balcony. The Remaining Two Bedrooms Are Generously Sized, One With A Large Walk-In Closet. Three Full Bathrooms Complete The Upper Level. The Fully Finished Basement Boasts A Separate Entrance, An Open-Concept Layout, Two Bedrooms, A Kitchen, Living/Dining Area, Recreation Area, 4-Piece Bathroom, And Ample Storage - Perfect As An In-Law Suite Or Potential Income Opportunity. Updates Include Furnace (2023) And Roof (2018). California Shutters Throughout. Steps To Schools, Parks, Transit, Shopping, And Minutes To Highways 400 & 407, Cortellucci Vaughan Hospital, Vaughan Mills Mall, Canada's Wonderland, Dining, And The Vaughan Metropolitan Centre Subway Station - All Of Vaughan's Great Amenities Are At Your Doorstep! (id:60365)
351 - 9471 Yonge Street
Richmond Hill, Ontario
Spectacular, Modern With One Of A Kind Layout One Bedroom + Den Residence!!! It Features Floor To 10' Smooth Ceilings Windows, Laminate Throughout, Quartz Counters, A Specious Terrace Overlooking Quiet Neighborhood. Freshly Painted. Great Amenities For Your Enjoyment: 24 Hour Concierge, Indoor Heated Swimming Pool, Steam Rooms, Game Room, Large Exercise Room, Rooftop Garden with Fireplace & BBQ, Guest Suites, Party Room & More. Prime Location in The Heart of Richmond Hill. Steps To Transit, Schools, Hillcrest Shopping Mall, Banks, Restaurants! (id:60365)
2081 Dale Road
Innisfil, Ontario
Bright and spacious 3-bedroom, 3-washroom freehold townhouse located in the beautiful, family-friendly neighbourhood of Alcona. Featuring 9 ft ceilings and hardwood flooring on the main floor, this home offers a functional open-concept layout with an elegant oak staircase. The large family-sized kitchen boasts a center island, granite countertops, stainless steel appliances, and a spacious eat-in breakfast area with a walk-out to a large fenced backyard - perfect for entertaining or relaxing. The generous primary bedroom includes a 4-piece ensuite with glass shower and a walk-in closet. Convenient second-floor laundry room! Long driveway with no sidewalk provides extra parking space! Ideally located just minutes to schools, parks, grocery stores, restaurants, banks, Innisfil Beach Park, and a beautiful Lake Simcoe. Easy commute with only a short 10-minute drive to Hwy 400. (id:60365)
204 - 7895 Jane Street
Vaughan, Ontario
Welcome to The Met - Luxury Living in the Heart of VMC. Beautiful 2-bedroom, 2-bath corner suite with 9-ft ceilings and a bright park-facing living/dining area. Features smooth ceilings with crown molding, modern finishes, and an open-concept layout. Enjoy a gourmet kitchen with a custom backsplash and brand new appliances - whisper-quiet Samsung dishwasher, Frigidaire fridge, and Frigidaire stove. Both bedrooms include custom closet organizers, and the primary ensuite offers a frameless glass shower. Additional highlights: central designer lighting, and an oversized balcony with gorgeous views. Includes 1 parking and 1 locker. The Met offers 24-hr concierge, gym, party & games rooms, theatre, and an outdoor BBQ lounge. Steps to VMC subway, York University, shops, restaurants, and Hwy 400/407.A perfect blend of comfort, style, and convenience - available for lease now. (id:60365)
4a - 1390 Major Mackenzie Drive E
Richmond Hill, Ontario
Turnkey Medical Aesthetics Clinic in Prime Richmond Hill Location! An exceptional opportunity to own a fully equipped, modern cosmetic clinic in a high-traffic plaza at 1390 Major Mackenzie Dr. This well-established clinic offers a full range of advanced skincare and beauty services including laser hair removal, Botox, cosmetic injections, facials, mesotherapy, and vitamin therapy. Over $200,000 has been invested in upscale renovations and top-tier treatment equipment. Immaculately maintained and ready for immediate operation. Surrounded by dense residential neighborhoods and ample plaza parking, this location ensures strong visibility and steady client traffic. Ideal for medical professionals, investors, or entrepreneurs in the aesthetics industry. (id:60365)
95 Sarracini Crescent
Vaughan, Ontario
Must See Wow! Dont miss out this Beauty Over 7000+ sqft of living space! Built in 2012, this home offers rare luxury in Woodbridge. With 10-foot ceilings on the main floor and soaring open-to-above spaces in the hallway and family room, it exudes grandeur. The second floor features 9-foot ceilings, and the basement offers an additional 9-foot height. The front is beautifully landscaped with stone interlock for added curb appeal. Upon entry, the front living area beckons with double door access to the front porch, creating an inviting and elegant ambiance. A private office with a cozy fireplace provides a perfect workspace or retreat. Inside, discover a gourmet kitchen with Wolf appliances, ensuite bathrooms in every bedroom, and a lavish primary suite. The fully finished basement boasts 2 bedrooms, 2 renovated bathrooms, a kitchenette/Wet Bar, Steam Sauna , family room, gym, and a generous home office or potential 3rd bedroom. The expansive yard is primed for a pool. Perfect layout and forever home on highly desired street. Minutes drive to Boyd Park and Golf Clubs. (id:60365)
207 Rutherford Road
Bradford West Gwillimbury, Ontario
Step inside 207 Rutherford Road, a truly one-of-a-kind home. Only 8 years old and extensively renovated in 2024, this property showcases a seamless blend of luxury, craftsmanship, and thoughtful design. Upgraded with high-end finishes-from engineered hardwood flooring throughout, smooth ceilings, and pot lights, to custom kitchen, washrooms, and laundry room cabinetry complemented by top-of-the-line appliances, quartz countertops, and matching quartz backsplashes. The interior is elevated even further with imported oversized porcelain tiles in the washrooms, foyer, and laundry room, adding a refined, contemporary touch.Outdoors, the upgrades continue with a professionally landscaped front interlock walkway and a rear patio complete with a fire pit-perfect for relaxing or entertaining. Even the entire property's sod has been replaced, ensuring a pristine, fresh appearance.For nature lovers, walking trails are directly across the street, and a park with a splash pad is just at the corner. School bus stops for Bradford's two newest schools are conveniently located at the top of the road.Every detail in this home has been carefully considered, and you won't find anything else like it on the market. If you're looking for true high-end luxury-far beyond basic builder-grade finishes-without the luxury price tag, this home is for you. (id:60365)
17 George Street
Markham, Ontario
WINTER WEEKEND VIBES ON GEORGE ST Friday's here, the week tried to take us out, and we're pretty sure dinner at Folco's is the only thing keeping us alive. Luckily, it's a quick winter waddle down Main Street-no driving, no scraping ice off windshields, just frosty fresh air. Wine, pasta, the kids high on gelato, and then boom-sugar crash. They're out cold in their cozy freshly-made beds. Our bedroom? A winter retreat. Custom closets, spa-worthy shower, enough space to pretend we're at a luxury ski chalet (minus the skiing).Tomorrow's winter hangout down the street calls for a little pampering. Good thing the ensuite steam-me-back-to-life shower was built for moments like this. Meanwhile, the kids have claimed the finished basement as their winter bunker-movies, games, giggles, and a full bedroom/bath for sleepovers that somehow always involve popcorn stuck to the floor. Sunday is food + fam. The kitchen shines with high-end finishes, quartz counters, and that gorgeous blue island giving serious "fancy hot cocoa" energy. Charcuterie, jazz on the built-in speakers, and desserts chilling in the butler's pantry-it's the warmest spot in winter. And Monday? Hockey tryouts. Thankfully Markham Hockey Arena is just a quick zip away-even with hockey bags, winter boots, and everyone pretending they're not cold. This isn't just a house. It's a whole winter lifestyle .You belong here. (id:60365)
26 Puckeridge Crescent
Toronto, Ontario
Exquisitely Reimagined With Sophistication And Warmth, This Elegant Detached Residence Sits On A Lush, Tree-Lined Lot In One Of Etobicoke's Most Desirable Pockets. Designed For Modern Living And Effortless Entertaining Offering 4+1 Beds, 4 Baths, Every Detail Of This Home Has Been Curated To Balance Comfort, Functionality, And Timeless Appeal. French Doors Welcome You To The Living Room, Beamed Ceiling And A Bay Window, Rich Engineered Walnut Flooring, And Expansive Windows Framing Serene Garden Views. The Custom Kitchen Boasts Salvaged Wood Feature From An Award Wining Designer, Custom Cabinetry, Stone Counters, Premium Stainless-Steel Appliances, And A Generous 10' Island Ideal For Gatherings. The Open-Concept Layout Flows Seamlessly Into The Dining Area And Family Room, Creating An Inviting Space For Both Daily Living And Elevated Entertaining. Upstairs, 4 Beautifully Appointed Bedrooms Offer Retreat-Like Comfort. The Primary Suite Is A Sanctuary Of Calm With Soaring Vaulted Ceilings, Oversized Arched Windows Overlooking The Treetops, And A Spa-Inspired Ensuite Featuring A Freestanding Clawfoot Tub, Glass Shower, Dual Vanity, And Designer Lighting. A Second-Floor Laundry Room Adds Convenience And Modern Practicality. Professionally Finished Lower Level Extends The Living Space With A Sleek Recreation Area Anchored By A Contemporary Fireplace, A Dedicated Gym, A Stylish 3-Pece Bath, And A Sound-Insulated Studio Perfect For Music, Media, Or Creative Pursuits. Outdoors, Experience True Tranquility With A Spacious Cedar Deck And Patio Sit Nestled Among Mature Trees, Offering Privacy And A Natural Backdrop For Al Fresco Dining, Morning Coffee, Or Evening Gatherings Under The Canopy. The Landscaped Yard Backs Onto Lush Green Space, Creating A Rare Combination Of Urban Convenience And Natures Serenity. Located Moments From West Deane Park, Humber River Trails, Top Schools, And Major Routes Into The City, This Exceptional Home Delivers The Ultimate Etobicoke Lifestyle (id:60365)
612 - 23 Oneida Crescent
Richmond Hill, Ontario
Functional 2 Bedroom Split Layout At Yonge & Hwy 7. Spacious Living Room With Open Concept Kitchen And Dining Area. Lots Of Storage Space With Large Entry Closet And Bedroom Closets. Perfect For Young Professionals Working From Home Or Small Families. Convenient Location, Just Steps To VIVA, GO Train, Walmart, Winners, Groceries, Restaurants, & More! One Parking Is Included! (id:60365)
122 Blue Heron Drive
Georgina, Ontario
Found At The End Of A Quiet Cul-De-Sac, This Well-Loved 4-Season Waterfront Home Has It All! Featuring A Seasonal Dock, Dry Boathouse, 3,500 Lb Boat Lift, Boat Storage Rack, 20x40 Detached Heated Workshop/Garage, And So Much More. The Workshop Includes A Line To The Septic System, Ready For A Future Washroom Hookup And Ideal For Added Convenience Or Expansion. Enjoy A Clean Shoreline With A Sandy + Pebbled Lake Bottom That Is Perfect For Swimming. Take In Stunning Western Sunsets From The Dock Or Savour Dinner On The Cedar Deck With Retractable Gazebo And Multiple Seating Areas. Numerous Updates Include A High-Efficiency Gas Furnace/Heat Pump ('23), Fiberglass Windows With 20-Yr Warranty ('17), North Workshop Windows ('24), Shingles/Roof Replacements ('22/'25), New Laminate Flooring In Primary Bedroom ('25), + An Updated Septic System ('15). Inside, You'll Find Approximately 2,185 Sq. Ft. Of Inviting Living Space. Two Distinct Areas Offer Great Versatility-One Designed As A Fun Recreation Room With Vaulted Ceilings And A Custom Bar, And The Other Featuring A Cozy Gas Fireplace For Relaxing Evenings. The Main Floor Hosts A Charming, Airy Bedroom With Vaulted Ceilings, While Upstairs You'll Discover Two Additional Bedrooms, Including A Bright Primary Suite Overlooking The Lake With A Spacious Walk-In Closet. A Sunlit Open Office Area Beneath A Skylight Provides The Perfect Spot To Work. Set On An Extra-Deep 300 Ft Lot With A Lake-Fed In-Ground Sprinkler System, This Property Is Designed For Easy Living. With Water That Is Filtered From The Lake, A Heat Line And UV Filtration System Included (Not Hooked Up). A True Retreat On The Beautiful Shores Of Lake Simcoe! (id:60365)
11a - 9 Laidlaw Boulevard
Markham, Ontario
Outstanding Commercial Space for Lease in Markham! Discover a premier leasing opportunity in the vibrant core of Markham. This flexible commercial unit features five private rooms, a kitchenette, and two washrooms, making it ideal for a wide range of professional offices, medical clinics, educational centers, or service-based businesses. Located in a high-exposure area with steady traffic flow, the property offers excellent visibility and convenient access to Highways 401 & 407, public transit, and GO stations, ensuring easy access for both clients and staff. Don't miss this chance to secure space in one of Markham's most desirable commercial corridors. (id:60365)

