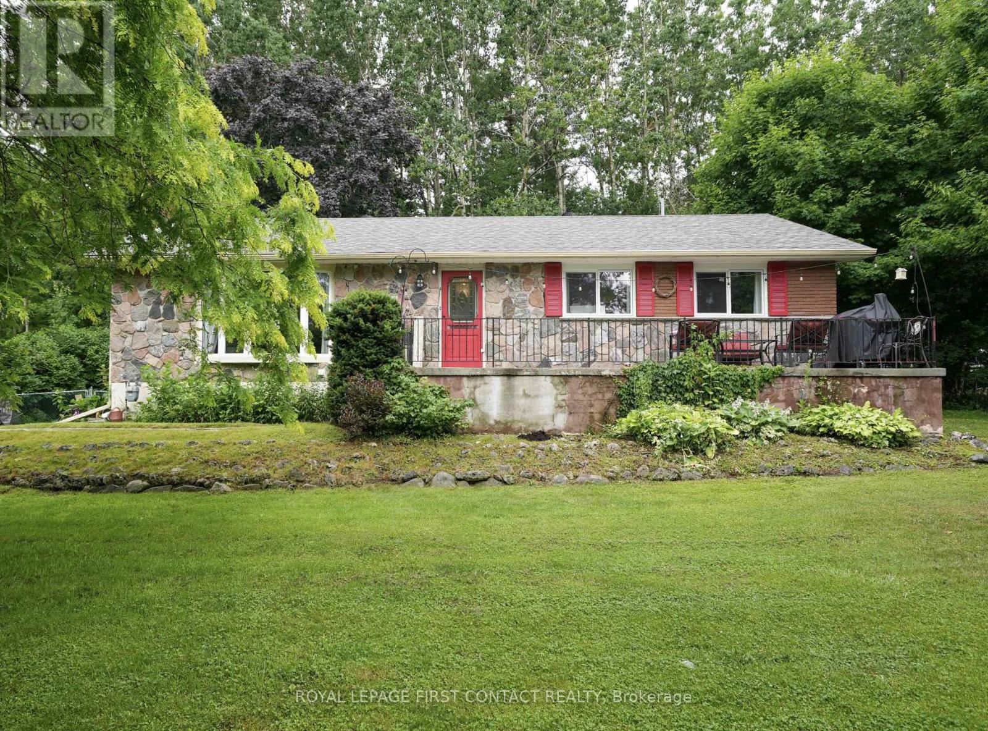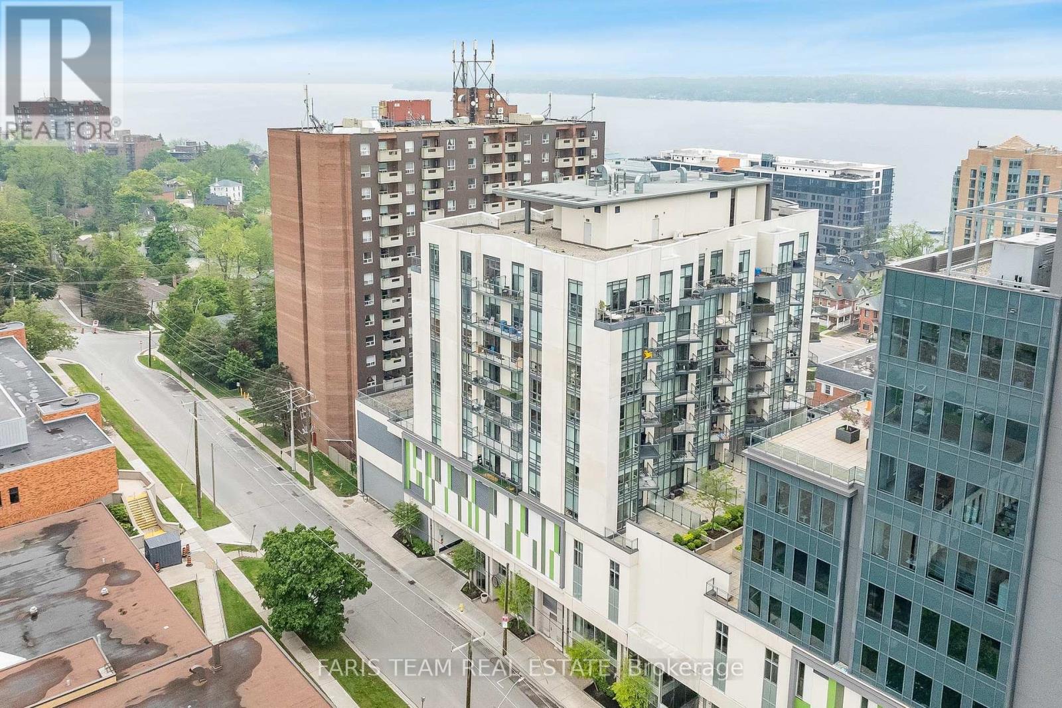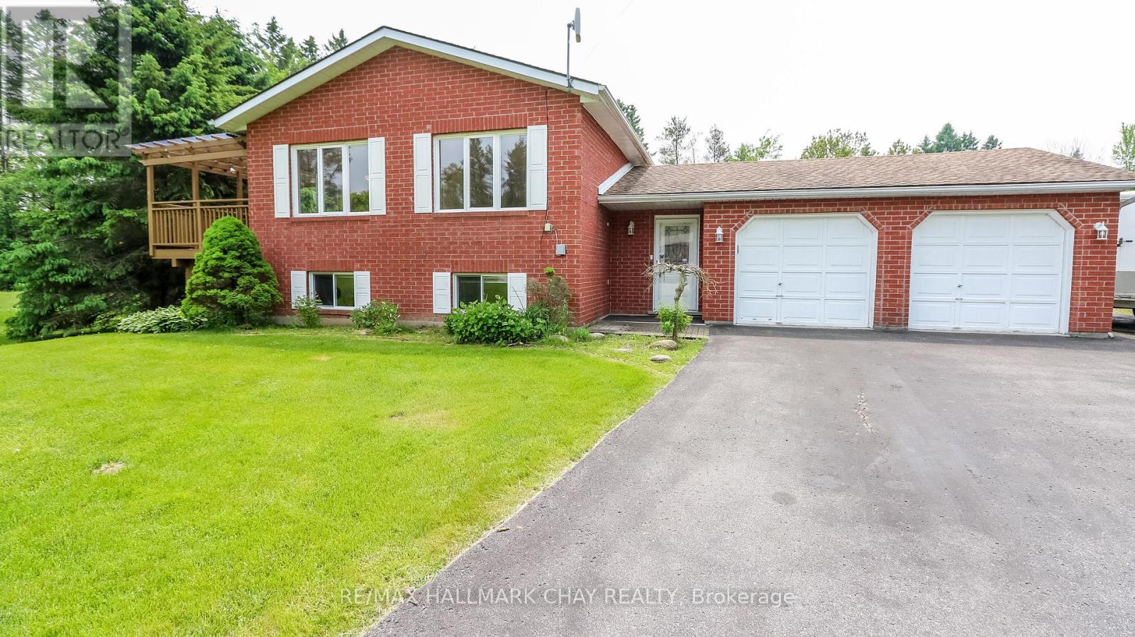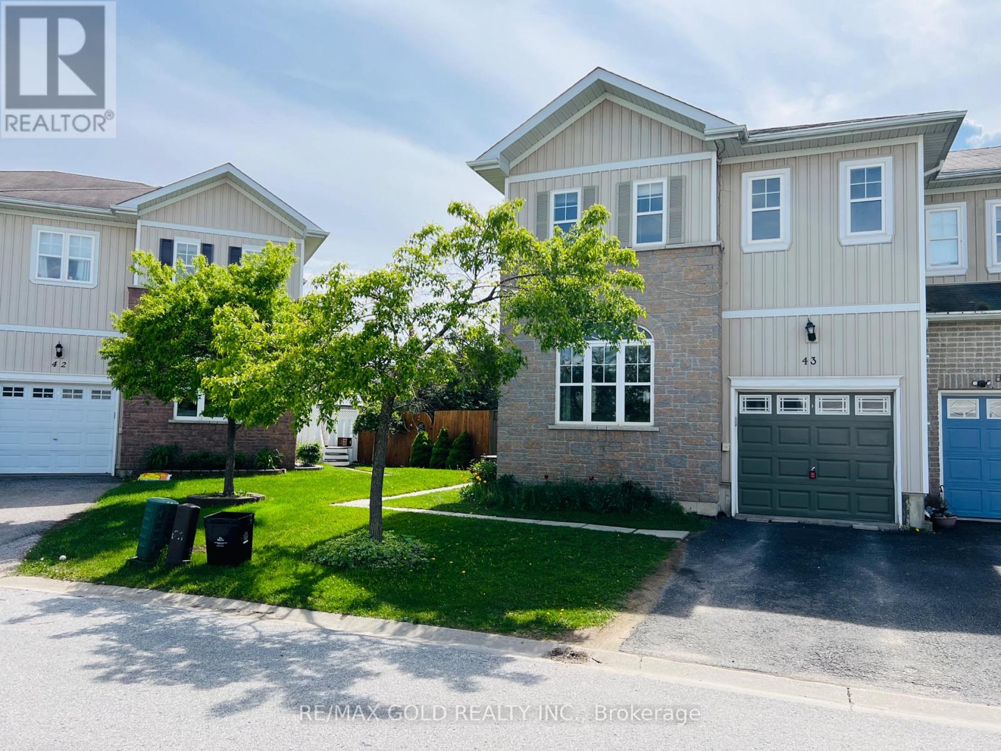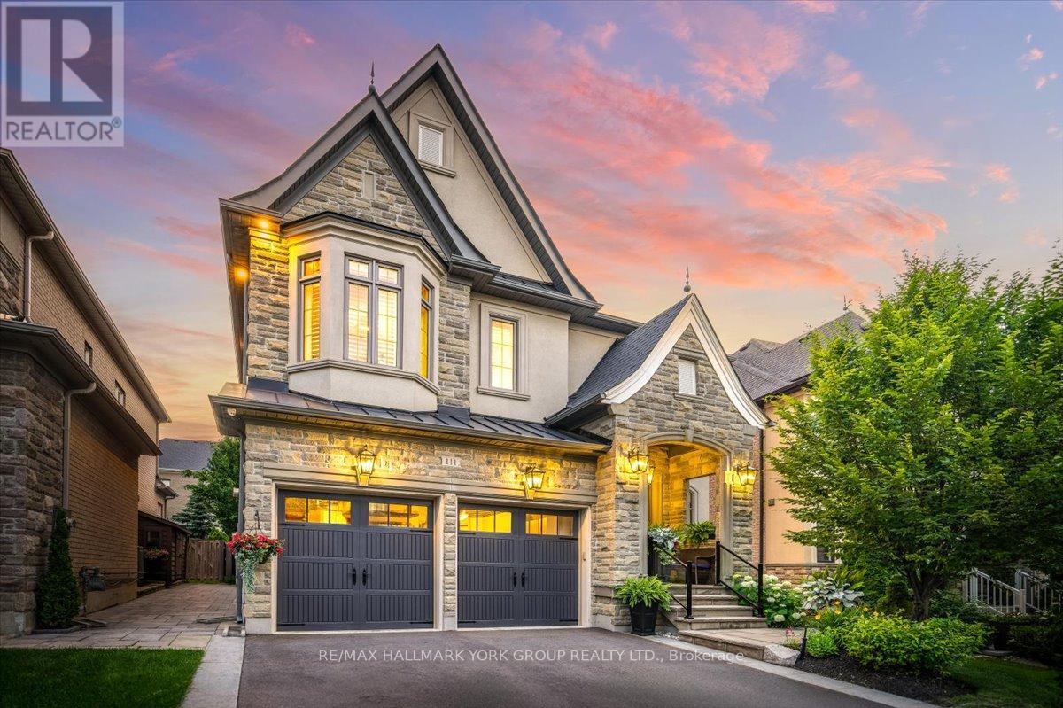2002 North Orr Lake Road
Springwater, Ontario
Experience tranquil lakeside living in the welcoming, family-oriented community of Orr Lake, where lush greenery and sparkling waters create a peaceful retreat. This spacious raised ranch bungalow boasts approximately 2080 finished living space, featuring a sunlit L-shaped living and dining area with a cozy wood-burning stone fireplace, perfect for family gatherings. With three nice sized bedrooms on the main floor. Newer windows throughout house. The home is designed for comfort and practicality, making it an ideal choice for families. Enjoy an active lifestyle with opportunities for swimming, fishing, and boating just steps away. The residence offers a versatile partly finished basement with a recreation room, kitchen, four-piece bathroom, and den/ 4th bedroom for accommodating guests or multi-generational living. Set on a beautifully landscaped 100' x 150' lot, the property includes two deeded rights of way to Orr Lake's calm shoreline, all conveniently located near the vibrant communities of Barrie, Midland, Elmvale, and Wasaga Beach. Explore the charming lifestyle that awaits you in this idyllic setting! (id:60365)
305 - 111 Worsley Street
Barrie, Ontario
Top 5 Reasons You Will Love This Home: 1) Bathed in sunlight, this modern corner unit offers a rare 424 square foot private terrace, an ideal space for entertaining, gardening, or simply enjoying the outdoors in total privacy 2) Inside, the stylish 780 square foot "Azure" model shines with upgraded finishes including quartz countertops, stainless-steel appliances, a chic backsplash, crown mouldings, carpet free, and custom window coverings, along with a built-in dining table with storage cubbies adding smart function to the contemporary design 3) Enjoy turn-key living with in-suite laundry, your own underground parking space, and a secure storage locker, delivering everyday convenience and peace of mind 4) The building enhances your lifestyle with impressive amenities such as a fully equipped fitness centre, party room with a full kitchen, outdoor barbeque terrace overlooking Kempenfelt Bay, electric vehicle charging, secure bike storage, and more 5) Located in the heart of downtown, you're just steps to the beach, waterfront trails, restaurants, shops, the Farmers Market, and a winter skating rink. 780 above grade sq.ft. Visit our website for more detailed information. (id:60365)
19 Crystalwood Lane
Springwater, Ontario
Exclusive Court Location! **Breathtaking 1 acre (.97) property in Midhurst rural, Privacy assured on this prime lot and location at end of this cul de sac! Very low taxes and never get a water bill again! **Entire home professionally painted June 2025, 3+2 bedrooms and 3 full baths! Same owner 19 yrs, finished top to bottom. 21' x 23' useable inside space in attached double garage with inside entry to foyer and exit to rear deck, beautifully landscaped, very large triple paved drive w/ extended trailer paving, parking for so many cars plus court parking! Large foyer w/ main floor laundry which leads to upper and lower levels, laundry exits to oversized deck and rear yard, large living / dining with walk out from dining to 2d deck and BBQ area, beautiful hardwood floors living/dining/hall and office. Well designed kitchen w/ newer built in dishwasher and ample cabinetry for the large family, upper hall has a pantry with pull out drawers so much storage! Primary bedroom has full 3 pc ensuite, 2 additional bedrooms w 4 pc bath complete the upper level, raised bungalow plan allows for big bright lower level windows where there are 2 additional bedrooms, a very large family/games room and a full 3 pc bath, large storage area and furnace room, c/air, forced air gas heat ***$690 total heat costs for 2024 due to the installed Lennox Heat Recovery system***, sump pump has battery back up and there is a full water treatment system from Georgian Water with UV light (new bulb August 2025) +++This is a wonderful family home in an excellent location, only minutes to Bayfield Street for shopping, dining and more. 400 is only 5 min away on Horseshoe Valley Road if going south! If you have been looking for room to roam and a house to grow into...this is it! (id:60365)
43 - 800 West Ridge Boulevard
Orillia, Ontario
Welcome to this beautifully maintained 3-bedroom, 2-storey freehold townhouse, offering 1,697 sq. ft. of comfortable living space and exceptional value for first-time homebuyers or growing families. Ideally located just steps from Costco, Home Depot, restaurants, shopping, and Lakehead University, this home offers both convenience and charm.The bright, open-concept main floor features a ceramic-tiled kitchen and dining area, with patio doors leading to a private, fully fenced yardperfect for kids, pets, or outdoor entertaining. Enjoy peaceful mornings on your deck with tree-lined privacy behind. The spacious living room is carpeted and cozy, ideal for family time or relaxing evenings.Upstairs, the expansive primary suite includes a 4-piece ensuite and a walk-in closet, while two additional generous bedrooms and a convenient second-floor laundry room offer practical family living.Stainless steel appliances. Pool (id:60365)
(Bsmt) - 24 Finland Drive
Vaughan, Ontario
Bright and spacious 2-Bedroom basement offers a spacious and comfortable living Space in one of Kleinberg's. Fully equipped kitchen and dining area. Located in a family-friendly neighborhood, this property is close to parks, schools, and local amenities, with easy 427 highway. Perfect for professionals or small families seeking comfort and elegance in a prime location. Two designated parking spaces. Tenant will pay 30% Utilities. (id:60365)
20 Prairie Grass Crescent
East Gwillimbury, Ontario
Bright & spacious 5-bed, 4-bath detached home in desirable Holland Landing. Features a main-floor office with private entrance, gourmet kitchen with granite island & custom pantry, crown moulding & wainscoting, quartz counters in baths, and 2nd-floor laundry. Situated on a premium deep lot, close to schools, parks, and transit. Perfect for comfortable family living with style and space. (id:60365)
977 Lake Drive E
Georgina, Ontario
Welcome to 977 Lake Drive East, a well-maintained 2+1 bedroom, 3-bathroom townhome just steps from the shores of Lake Simcoe. Offering a wonderful blend of comfort, charm, and convenience. The main level features a bright and functional layout, complemented by recent appliance upgrades and thoughtful improvements throughout, including new front and back doors and a retractable awning for added outdoor comfort. The finished lower level provides flexible living space perfect for a home office, third bedroom, or family rec room. Enjoy the lifestyle that comes with living near the lake, just minutes to schools, parks, shopping, restaurants, beaches, marinas, library, Briar's Golf Club and easy access to Highway 48! This is a fantastic opportunity for first-time buyers, downsizers, or anyone seeking low-maintenance lakeside living in a welcoming community. (id:60365)
146 8th Avenue
New Tecumseth, Ontario
Welcome to 146 8th Line in the heart of Alliston where refined craftsmanship and luxurious finishes come together in this spectacular 4+1 bedroom, 4-bathroom estate-style home. Set on a tranquil, tree-lined lot, this home offers a seamless blend of sophisticated living and everyday comfort. Step inside to an open-concept main floor featuring rich new flooring and a designer-inspired kitchen that will impress even the most discerning chefs. Custom cabinetry, granite counters, striking porcelain backsplash, and a walk-in butler's pantry make entertaining a breeze. Upstairs, you'll find four generously sized bedrooms with custom oak hardwood flooring throughout. The spa-inspired bathrooms are a true highlight, including a showpiece ensuite in the primary retreat finished with premium imported Italian porcelain, a deep soaker tub, glass shower, and dual vanities. The finished lower level is a multifunctional haven, boasting a spacious rec room with a cozy gas fireplace, custom-built bar, private office, a stylish 3-piece bath, and a fifth bedroom perfect for guests or extended family. Step outside to your own private oasis. Surrounded by mature trees, the backyard offers peace, privacy, and space to relax or entertain. Professionally landscaped with a granite walkway and slate accents at the front entrance, the curb appeal is just as impressive as what's inside. Whether you're working from home, raising a family, or simply enjoying life, this stunning home delivers comfort, style, and function in one perfect package. (id:60365)
1207 - 1 Grandview Avenue
Markham, Ontario
Step into this stunning 1 Bed + Den, 1 Bath condo that perfectly blends style, sophistication, and practicality. Boasting soaring 9-foot smooth ceilings and warm hardwood floors, this bright and inviting residence is filled with natural light from its large east-facing windows and open balcony, offering breathtaking unobstructed sunrise views facing the park! The custom-upgraded kitchen is a standout feature, showcasing sleek cabinetry, stainless steel appliances, granite countertops, and a stylish backsplash, all centered around a functional island ideal for casual meals or entertaining. The spacious den serves perfectly as a home office or dining area. With generous closet space and a thoughtfully designed layout, every detail enhances everyday living. Enjoy premium building amenities including a concierge, fully equipped gym, and a cozy media room. Located just steps to highways, public transit, top-rated schools, shopping, and more! This condo truly has it all! (id:60365)
111 Robert Berry Crescent
King, Ontario
LUXURIOUSLY UPGRADED PROPERTY IN THE HEART OF KING CITY WITH A BACKYARD OASIS! Welcome to this stunning Zancor-built residence, one of the most exquisite and feature-rich homes in the area. This exceptional property is designed to impress, offering a perfect blend of sophistication and comfort. As you enter the main floor, you are greeted by soaring 10-foot ceilings adorned with elegant crown molding, creating an inviting ambiance throughout. The thoughtfully designed layout includes a spacious dining room, ideal for hosting large gatherings, and a gourmet kitchen that will delight any chef. Featuring ample cabinetry, stunning countertops, and top-of-the-line stainless steel appliances, this kitchen also boasts a generous island that enhances your preparation space. The French door walkout leads to a covered loggia, seamlessly connecting indoor and outdoor living, while gorgeous glass railings provide a stunning view of the sparkling pool. The upper level is home to a bright and airy primary suite, complete with a luxurious tray ceiling, an expansive walk-in closet, and 5-piece ensuite bathroom. This level also features a convenient double built-in desk with cabinets, perfect for a home office or study area. The fully finished basement extends your living space and is designed for multigenerational living, featuring a second kitchen, a fully equipped gym, or the option for a fifth bedroom, along with another elegant 4-piece bathroom. Additionally, a second laundry area in the basement adds to the convenience and functionality of this space. Step outside to discover your own private oasis, complete with a beautifully designed cabana The outdoor space is enhanced with professional landscaping, providing tranquility and picturesque views that will leave you enchanted. Located near shopping and parks, walk to Go Train, this property offers the perfect blend of convenience and luxury. Don't miss your chance to own one of the most exceptional homes in all of King City! (id:60365)
403 - 1 Royal Orchard Boulevard
Markham, Ontario
Welcome to 1 Royal Orchard Blvd, Unit 403 where sunlight streams in all day through floor-to-ceiling slider, opening onto a rare oversized balcony with southern exposure and tree top views. Inside, the thoughtfully designed L-shaped living and dining area offers flexible space for entertaining or quiet evenings at home. With two generously sized bedrooms, plenty of storage, and unbeatable proximity to golf, parks, and shopping, this condo combines comfort, convenience, and lifestyle. All in a well-managed building with resort-style amenities.. Features include new flooring, a modern kitchen, an ensuite laundry, and freshly painted throughout. Enjoy the full-length balcony with unobstructed south-facing views. This is a well-maintained building just a short walk to Yonge St., TTC, parks, schools, and shopping. Quick access to Highway 407. The future TTC subway station will be at the doorstep. Ownership includes membership in the Orchard Club recreation center. It is situated on the grounds and consists of an indoor pool, sauna, exercise room, basketball court, and party room. This unit is a pleasure to show. (id:60365)
47 Davis Road
Aurora, Ontario
Spacious 3+2 Bedroom Semi with 2 Self-Contained Basement Units & 5-Car Parking Ideal for Investors or First-Time Buyers!Well-maintained semi-detached home offering exceptional income potential with two fully self-contained basement units, each featuring a private entrance, kitchen, bedroom, full bathroom, and living area perfect for rental income or multi-generational living.The main floor boasts three generously sized bedrooms plus a loft, two full bathrooms, a modern kitchen, bright and airy living room, laminate flooring, private laundry, and a redone staircase (2025). The basement has been freshly painted for a clean, move-in-ready feel.One of the basement units includes a gas line for the kitchen; tenants share a dedicated laundry area. Enjoy a private backyard with a walk-out deck and gas BBQ hookup, ideal for entertaining.Additional features include a 5-car driveway, nearly all windows replaced in 2018 (approx. 99%), and a location in a quiet, family-friendly neighbourhood, close to parks, schools, public transit, and shopping. Live in one unit and rent out the others Generate strong rental income from all three units Vacant possession: Both basement units are now vacant, and main level tenant is vacating August 31, 2025. A rare and flexible opportunity perfect for homeowners or savvy investors. Dont miss out! (id:60365)

