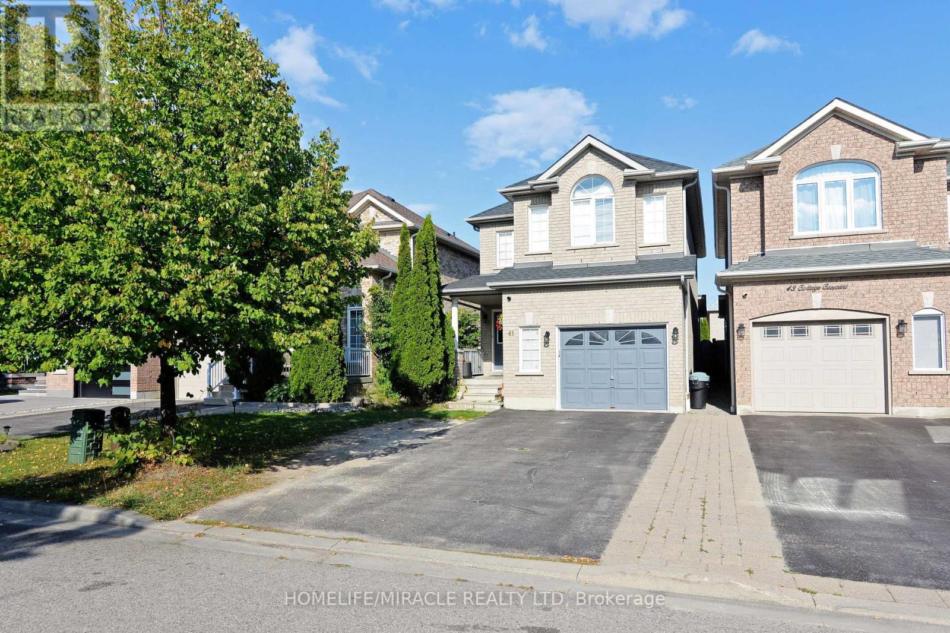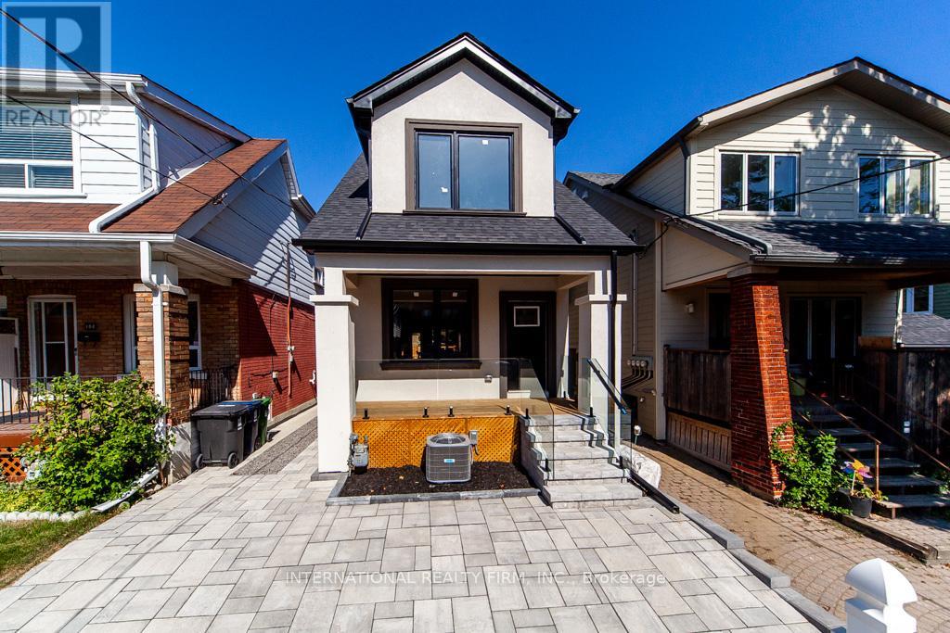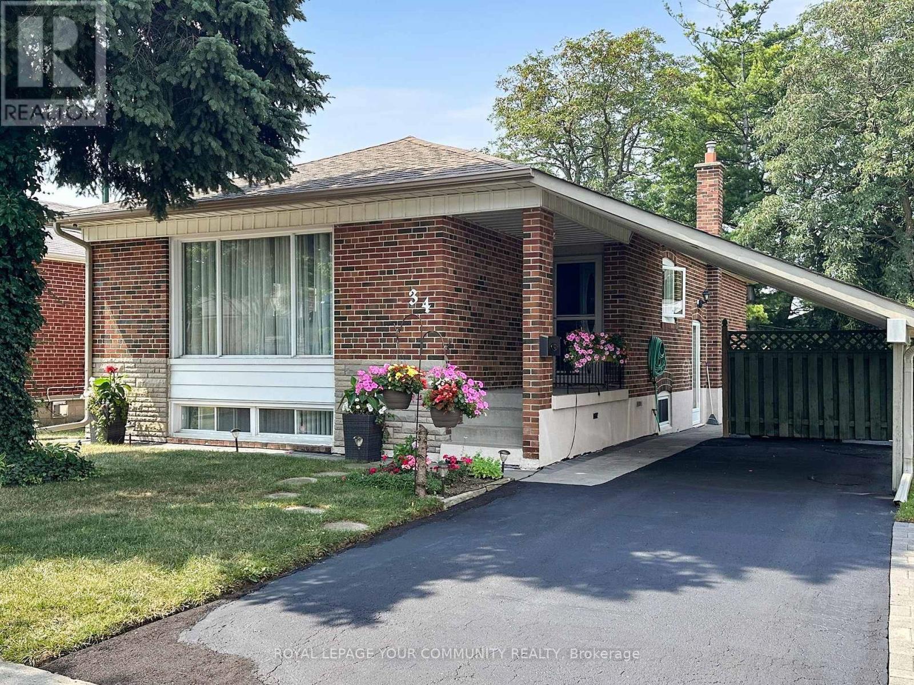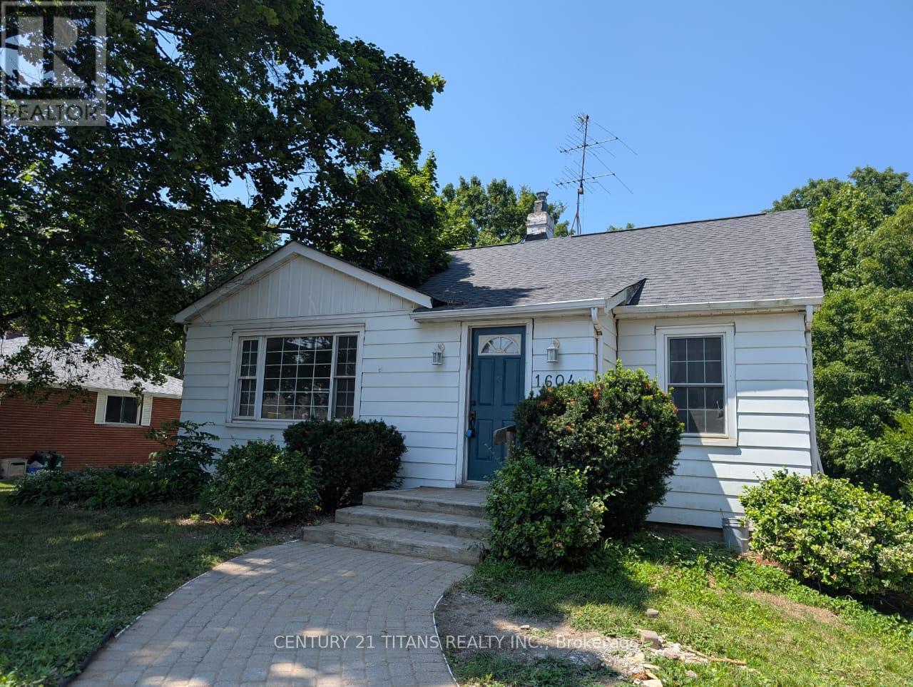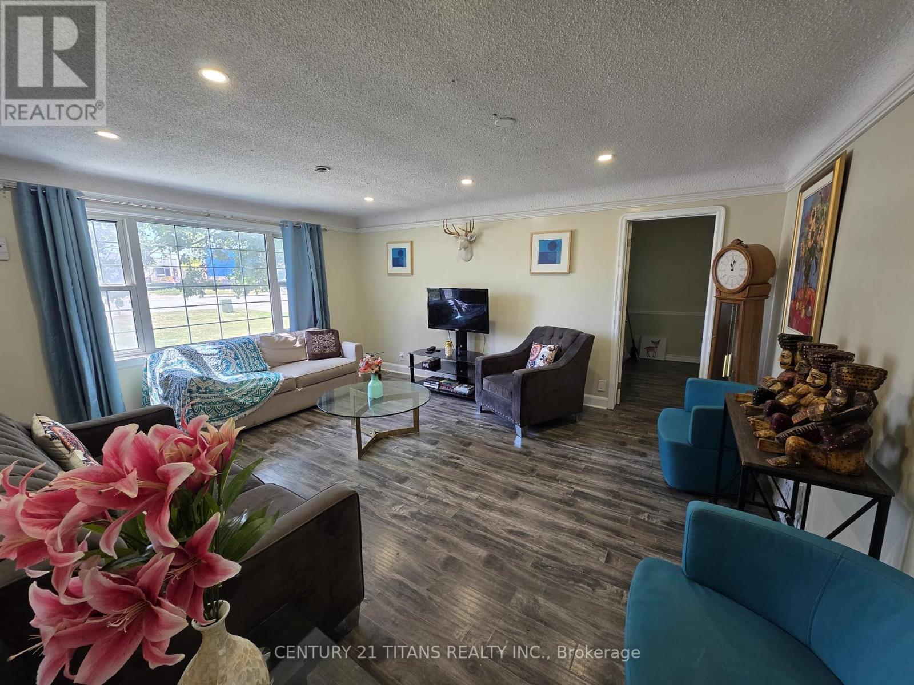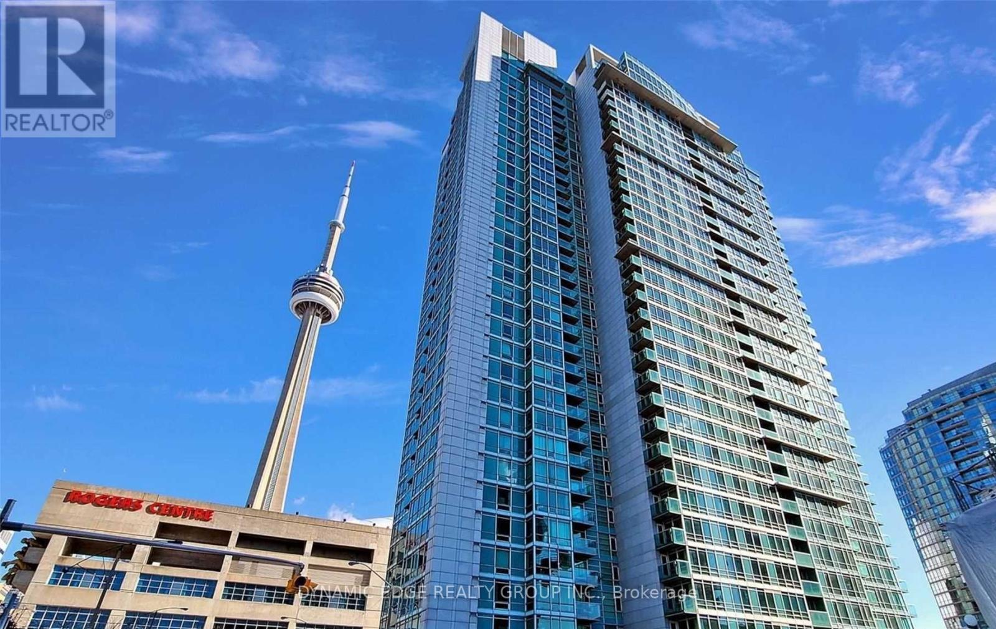41 Cottage Crescent
Whitby, Ontario
Welcome to 41 Cottage Crescent, Whitby Located in the highly sought-after Rolling Acres community, this beautifully maintained family home offers Around 1,700 sq. ft. of above-grade living space, plus a finished bedroom in the basement perfect for growing families or extra guest accommodation.Nestled within the top-rated Fallingbrook Public School , St Mark the evangelist catholic School ( French) school districts, this home provides an unbeatable combination of space, style, and location. Key Features:Bright & Spacious Main Floor with formal living and dining rooms , Renovated Kitchen with quartz countertops & stainless steel appliances, Sunken Family Room featuring a cozy gas fireplace,Breakfast Area with walkout to a large, fully fenced backyard ideal for entertaining or relaxing with family . 3 Generous Bedrooms Upstairs, including a huge primary bedroom with 4-piece ensuite .Located in an AAA-rated school area (4 Public & 4 Catholic schools with catchment access + 2 private schools nearby)Just 5 minutes to Hwy 401 perfect for commuters Public transit stop less than a 1-minute walk away Rail transit stop less than 6 km away Enjoy easy access to 8 sports fields, 5 basketball courts, and Darren Park with Splash Pad. Roof 2024, Furnace 2022, Carpet 2020 , Fridge 2022, Microwave 2025, Newly Painted ** This is a linked property.** (id:60365)
186 Milverton Boulevard
Toronto, Ontario
Renovated/Rebuilt Top to Bottom with an Increasable Attention to Detail. This is like a Brand New Home. New Roof, Furnace/AC, Flooring Throughout, Custom Kitchen w/Stone Counters & Back Splash, Windows, Staircases, Custom Bathrooms, Interlocking & New Basement Entrance at Rear, Outdoor Sauna!. 5 Minute Walk to the Vibrant Danforth Avenue & it's Restaurants, Shops & Nightlife. Greenwood Station, TTC 5 mins (id:60365)
1772 Woodgate Trail
Oshawa, Ontario
Fabulous Freehold Townhome in a sought-after North Oshawa subdivision! Backing onto greenspace with no houses behind, this bright and inviting home offers the perfect blend of comfort and style. Featuring 3 spacious bedrooms, a large living room with a big window overlooking the trees, and a well-designed layout that feels welcoming from the moment you arrive. Recent upgrades include: new 3-pc bathroom in the basement, renovated kitchen with new cabinets, countertop & sink, new hardwood flooring in the hall, living room & kitchen, new flooring in all bedrooms, upstairs bathroom & basement, plus a beautifully updated staircase. Kitchen appliances have also been updated with a new dishwasher and new stove. Move-in ready and ideally located close to schools, parks, shopping, and transit. This home is perfect for families, first-time buyers, or anyone looking for a turnkey property in a desirable neighborhood. (id:60365)
64 Morton Road
Toronto, Ontario
Fall Is the Perfect Time To Fall In Love With This Rarely Offered 2+1 Bed Detached Edwardian With Additional/Opt 3rd Bedroom In Kid-Friendly Lower Level + Legal Front Pad Parking! Nestled Under A Canopy Of Mature Trees In This Highly-Coveted Low-Traffic Pocket Of Vintage Homes - And Just Steps To All The Great Purveyors On The Danforth, The Woodbine Subway & Main Street Go Station + The Beloved East Lynn And Stephenson Parks - This Fully Updated And Superbly Maintained Residence Is In Move-In Condition & Brimming With Possibilities! (id:60365)
34 Droxford Avenue
Toronto, Ontario
"Location, Location, Location! Charming 3-Bedroom Bungalow in Wexford-Maryvale!Welcome to this solid 3-bedroom, 2-bathroom bungalow nestled on an oversized 52x100 ft lot at a quiet, family-friendly street. This home offers a rare opportunity to own in one of Wexford-Maryvales most desirable neighborhoods. Featuring a bright open-concept layout with an updated kitchen, perfect for both everyday living and entertaining. Natural light fills the spacious interior, while the separate basement entrance provides added flexibility and potential. The sun-filled backyard is ideal for gatherings and play, complemented by three generously sized bedrooms and a functional layout throughout. Enjoy the convenience of being close to top-rated schools, parks, shopping, and transitall within a well-established, welcoming community. Dont miss this opportunity to make this charming home yours!" (id:60365)
1604 Hwy 2 Road
Clarington, Ontario
Beautifully Renovated 4-Bedroom Bungalow On Massive 78 x 320 Ft Ravine Lot!This Charming Home Backs Onto A Scenic Ravine With Mature Trees Enjoy A Tranquil, Campground-Like Setting In Your Own Backyard! Freshly Painted With renovated washroom , Pot Lights In Living Room, Renovated Kitchen W/New Tiles, Cabinets, Gas Stove & Dishwasher. Includes New Washer & Dryer. Walk Out To A Large Deck Overlooking The Private, Tree-Lined Yard. Huge Driveway With Parking For 4 Vehicles. A Rare Opportunity With Incredible Outdoor Space & Modern Updates! (id:60365)
1604 Hwy 2 Road
Clarington, Ontario
Beautifully Renovated 4-Bedroom Bungalow On Massive 78 x 320 Ft Ravine Lot! This Charming Home Backs Onto A Scenic Ravine With Mature Trees Enjoy A Tranquil, Campground-Like Setting In Your Own Backyard! Freshly Painted With renovated washroom , Pot Lights In Living Room, Renovated Kitchen W/New Tiles, Cabinets & Dishwasher. Walk Out To A Large Deck Overlooking The Private, Tree-Lined Yard. Huge Driveway With Parking For 4 Vehicles. A Rare Opportunity With Incredible Outdoor Space & Modern Updates! 1602 Highway 2 also available for sale and development potential together. (id:60365)
2486 Florentine Place
Pickering, Ontario
Welcome to this luxurious 4 bedrooms detached house in RURAL PICKERING ON, This house comes fully equipped with double doors entrance, ceramic hall entrance. Custom made glass kitchen, upgraded centre island, modern breakfast area, office area, built in bar, very expensive appliances, custom made fire place from the builder, All hardwood floor. Separate entrance to 2 fully equipped basement Apartment that can easily generate $2500 in Rental income. This house is a must see. 3:00% COMMISSION TO CB (id:60365)
3016 - 81 Navy Wharf Court
Toronto, Ontario
Beautiful Sunfilled Open Concept 1Br + Den Condo In The Heart Of The City With Unobstructed, Breathtaking Views Of Lake, CN Tower & Roger's Centre! Fully Furnished Spacious With Stainless Steel Appliances Offers Everything You Need. Condo Fee Includes Utilities: Heat/Hydro/Water. Incredible Building Amenities: Swimming Pool, Fitness Centre, Hot Tub, Sauna, Bbq Area And More. 24H Concierge. Walk To Union Station, Path, TTC And Waterfront. Can Be Rented Fully Or Partially Furnished. (id:60365)
311 - 20 Tubman Avenue
Toronto, Ontario
Step into this beautifully designed 1 Bed + Den Suite at Wyatt Condos in one of Toronto's most dynamic and rapidly evolving neighbourhoods. This bright and modern condo perfectly blends style and functionality. The open-concept layout is ideal for both relaxing and entertaining, featuring wide-plank flooring, soaring windows that flood the space with natural light, and a generous living and dining area that flows effortlessly into a sleek, modern kitchen. Outfitted with quartz countertops, high-end appliances, and a centre island with a breakfast bar, it's a dream setup for home chefs and hosts alike. The versatile den makes a perfect home office or guest nook, adding flexibility to your lifestyle. Live steps from green spaces, local coffee shops, community centres, and a vibrant arts scene. With TTC streetcars, buses, and subway access close by plus easy connections to the DVP and Gardiner Expressway getting around the city is a breeze. Building Amenities Include A Fully Equipped Fitness Centre, Rooftop Terrace, Party Room, Lounge, Kids' Play Area, And 24-Hour Concierge. Discover the ultimate blend of comfort, convenience, and cosmopolitan lifestyle. (id:60365)
3007 - 8 Charlotte Street
Toronto, Ontario
The Condo That Gives You A FOREVER Clear View Of Dazzling Sunsets & Lake Ontario. Working From Home Will Never Get As Good As This. The highly desirable charlie in trendy king west. Floor-to-ceiling & wall-to-wall windows bring a fabulous sweeping South-West view of the city and lake. Large granite island as eat-in kitchen. Unit is sleek. 24hr concierge, fob op lift, roof top pool, fitness center, yoga studio, piano lounge, TV/billiards room, BBQ area, dining/party room. Charlie is beloved for it's comfort & stylish lifestyle now more than ever. What a view and layout! Sup quiet! Includes fridge, stove, dishwasher, microwave, washer/dryer, window coverings, and all engineered wood flooring. Living here, owning a car is not necessary for you commute in the city. (id:60365)
418 - 600 Fleet Street
Toronto, Ontario
Welcome to your new home in Toronto's lively Fort York neighborhood! This bright, south-facing 2-bedroom, 2-bathroom condo has an open-concept kitchen, living, and dining area that's perfect for hanging out, hosting friends, or just relaxing after a busy day. The buildings recreational complex is incredible enjoy the indoor pool with his-and-hers change rooms, whirlpool, outdoor sundeck, fully equipped gym, and the Malibu Club Lounge with panoramic views of the lake and city. There's also a rooftop terrace with BBQs and a billiards room, so there's always something fun to do right at home. Step outside and you're moments away from Loblaws, Joe Fresh, Shoppers, Starbucks, cafes, restaurants, and boutique shops. You can walk to the Harbourfront, catch the TTC with ease, or be at Billy Bishop Airport in minutes. Plus, with quick access to the Gardiner Expressway and DVP, commuting anywhere in the city is a breeze. Live where convenience meets comfort in one of Toronto's most vibrant waterfront communities! (id:60365)

