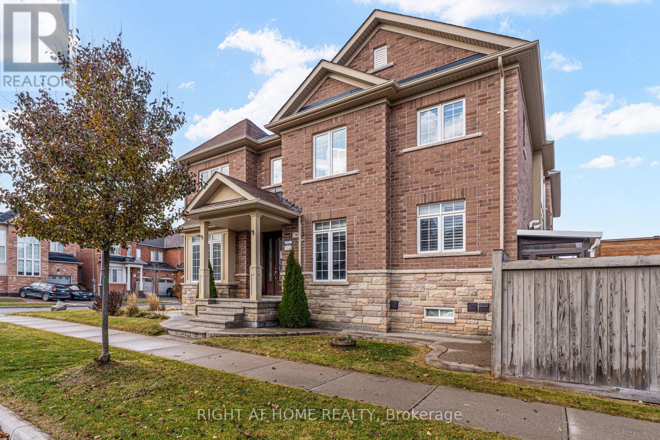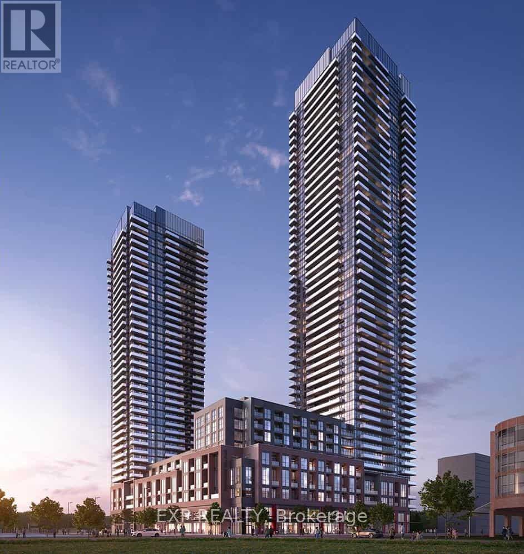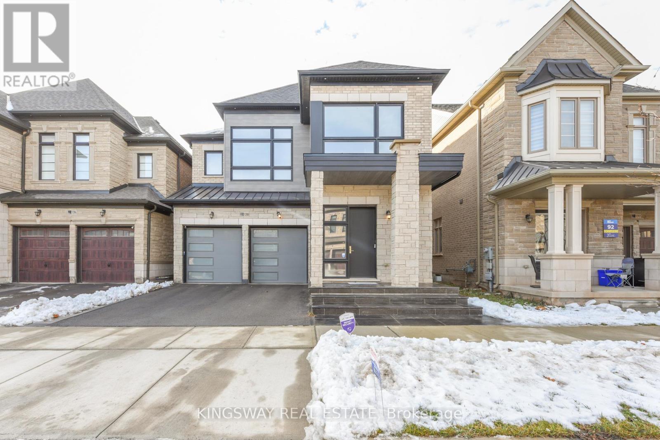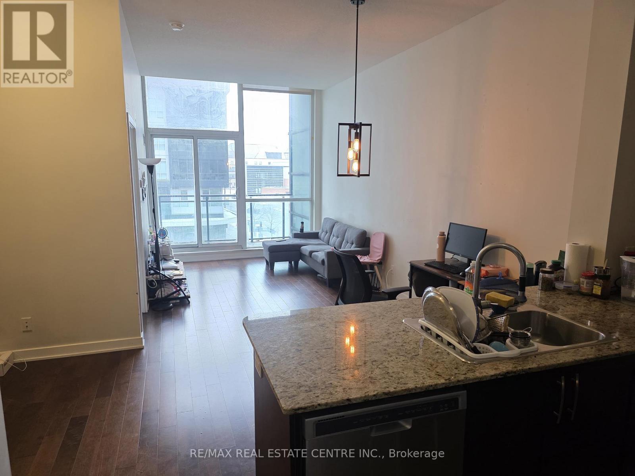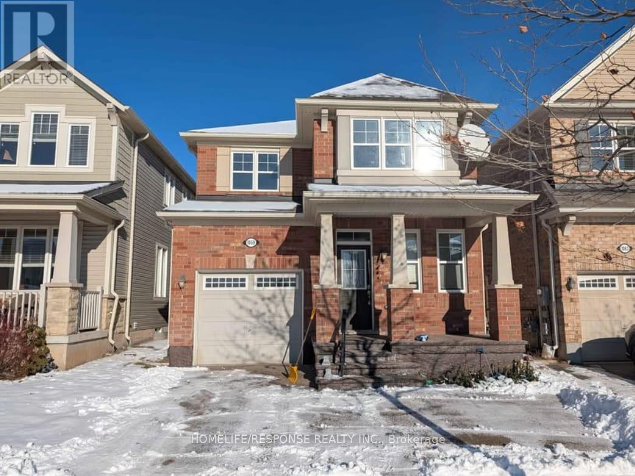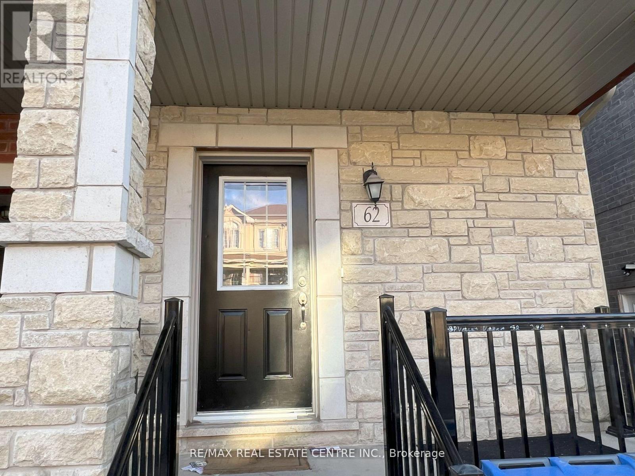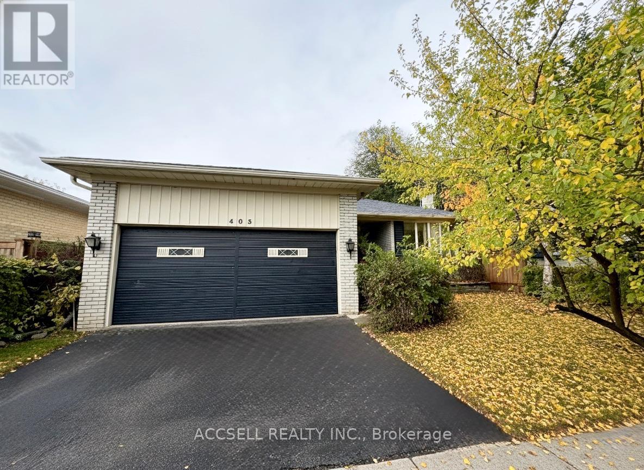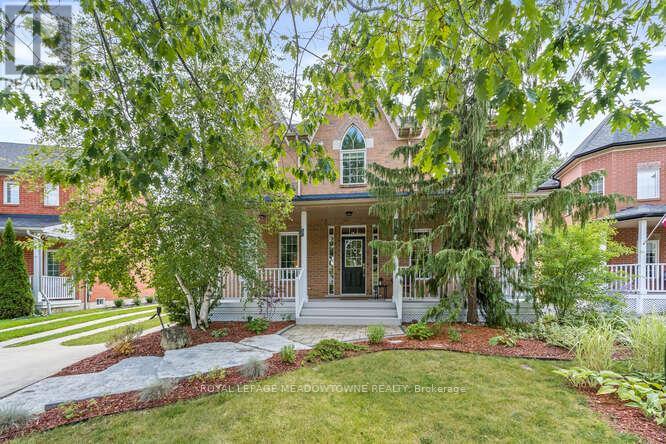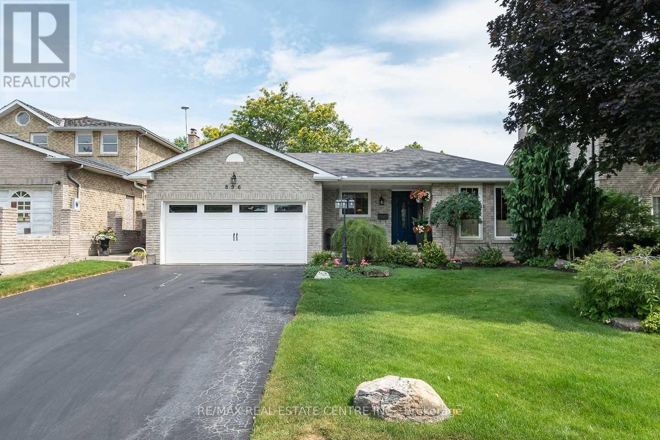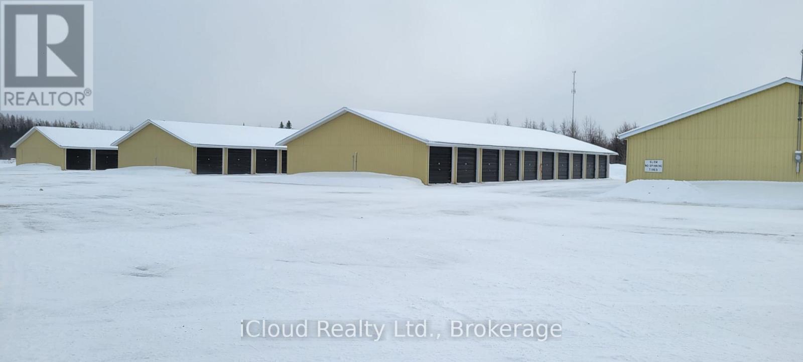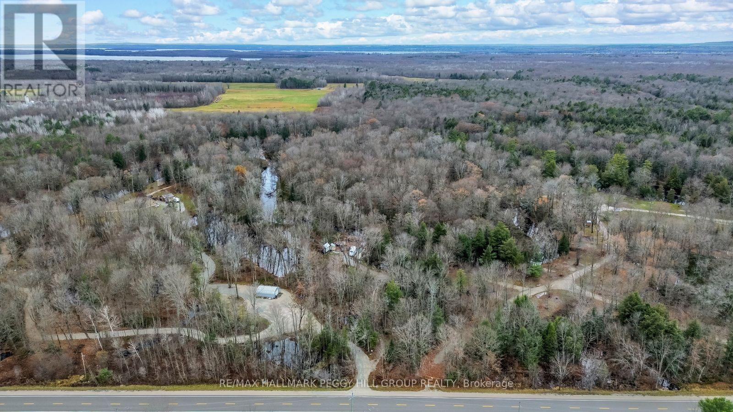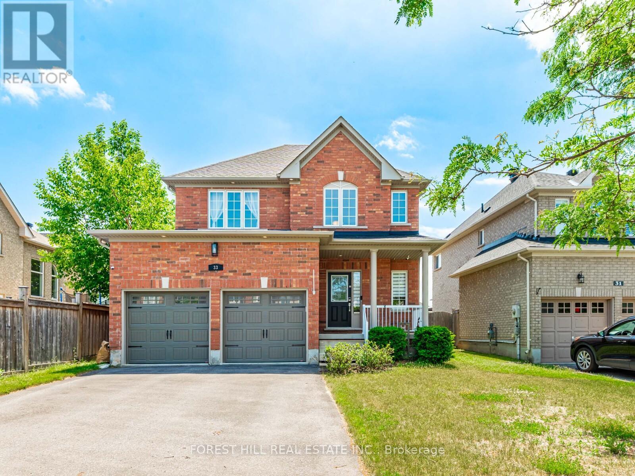96 Humberstone Crescent
Brampton, Ontario
*IMPRESSIVE AND MODERN* *DETACHED* *PREMIUM CORNER LOT* *2113 SQFT* *4 BEDROOMS* *DECK OFF KITCHEN* *2 CAR GARAGE WITH DIRECT ENTRY* *FINISHED BASEMENT WITH 2 BEDROOMS, 3PC, KITCHEN, REC ROOM AND SEP. ENTRANCE* *FENCED BACKYARD* (id:60365)
417 - 430 Square One Drive
Mississauga, Ontario
Welcome to this brand new 2-bedroom, 2-bathroom condo in the heart of Downtown Mississauga! Located just steps from Square One Shopping Centre, this beautifully designed unit features a bright and spacious open-concept layout with expansive floor-to-ceiling windows and soaring 10 ft ceilings. The contemporary kitchen offers sleek cabinetry, granite countertops, and ample space for cooking and entertaining. Enjoy the convenience of in-suite laundry, a private balcony, and access to premium building amenities including a fully equipped fitness centre, party room, 24-hour concierge, and more. Ideally situated minutes from highways 401, 403, and QEW, as well as transit options, Sheridan and Mohawk College, Celebration Square, restaurants, and cafes - this location delivers unmatched connectivity and lifestyle. (id:60365)
1288 Queens Plate Road
Oakville, Ontario
Nestled in Glen Abbey Encore this Gorgeous home For Lease Furnished or Unfurnished, New Modern with boasts and large windows that fill the spaces with natural light , main floor windows and doors have security film protection with modern motorized blinds . Spacious Foyer, 9 ft open concept has Dining Room, Family Room with fire Place. Upgraded Modern Kitchen Filled with Full High Cabinets, equipped with high end Stainless Steel Appliances, Magnificent Xlarge Island Quartz Countertops. The second floor features four spacious bedrooms with three bathrooms, The primary suite is a true retreat with 5 pc ensuite and organized closet. Laundry room is Very Convenient , The finished basement extends your living space with a large open great room, full bath, perfect for a home theatre, recreation area or for your guests & family gatherings. The backyard is a perfect for gatherings with friends and family during the summer has big deck with 2 Gazebos. Just moments from top-rated schools, Bronte Creek Provincial Park, renowned golf courses, miles of walking trails, the Bronte GO station, QEW/403/407, upscale shopping, dining, and more. Don't miss this extraordinary opportunity to live in this luxury home. (id:60365)
307 - 4070 Confederation Parkway
Mississauga, Ontario
Absolutely Stunning One Bdrm + Den Unit With Rare 10 Ft Ceilings Located In The Centre Of Mississauga. Steps To Sq One Shopping Centre, Gorgeous Layout W/Lots Of Natural Light From Flr-To-Ceiling Windows, Upgraded Kitchen Cabinets, S/S Appliances, Granite Counter, Hardwood Flooring In Liv/Dng Rm, Access To Oversized Balcony From Both Living & Master Rm, Best Amenities W/Gym, Indr Pool,Sauna, Party Rm. Water and A/C are included, tenant only pays for electricity (Alectra). Steps to Square One, Sheridan College, Celebration Square, public transit, Central Library, and all major highways. Don't miss this incredible opportunity amazing value and location! Includes One Parking and A Locker. 24 Hours Concierge, building amenities include gym and recreation room. (id:60365)
1059 Savoline Boulevard
Milton, Ontario
"Detached home located in a highly desirable, family friendly neighborhood". Offering approximately 2,000 sq. ft. of elegant living space, this residence features separate living and dining areas, along with a coz;y family room perfect for everyday living. The modern eat-in kitchen includes a center island and stainless steel appliances. Enjoy 9-foot ceilings and hardwood flooring throughout the main level. The spacious primary bedroom features a walk-in closet and a 4-piece ensuite. Convenient upper-level laundry and inside access to the garage. Ideally located close to schools, shopping, parks, and public transit. A wonderful place to call home-don't miss this opportunity. (id:60365)
62 Hashmi Place
Brampton, Ontario
Welcome To This Bright And Spacious Semi-Detached Upper Unit In One Of Brampton's Most Sought- After Neighborhoods! Conveniently Located Near Parks, Schools, Plazas, And Major Amenities. Private Front Entrance Leading To The Second And Third Floors Large Eat-In Kitchen With Stone Countertops And Ample Dining Space Separate Living & Family Areas Ideal For Comfort And Entertaining 3 Bedrooms On The Third Level, Including A Primary Bedroom Convenient Laundry Room With Brand-New Washer & Dryer. Walking Distance To Grocery Stores, Banks, Medical Clinics & Much More! Tenant Responsible For 70% Of Utilities. (id:60365)
403 Chantenay Drive
Mississauga, Ontario
Attention All Buyers! Don't Miss This Exceptional Detached Bungalow In Mississauga's Highly Desirable Cooksville Neighborhood - Offering Incredible Potential For Renovators, First-Time Buyers, Or Families Looking To Add Their Personal Touch! This Charming Home Features A Separate Living/Dining Area, A Spacious Eat-In Kitchen, Plus A Separate Side-Entrance Ideal For Multi-Generational Living Or Income Potential. The Large Finished Basement Includes A 2-Piece Bath, Rec-Room, Family/Living Area, And Flexible Space For A Home Office, Gym, Or Bar. Located Near Top-Rated Schools, Trillium Hospital, Major Highways, Public Transit, GO Station, Square One, Sherway Gardens, Parks, Trails, Shops, Restaurants, And Places Of Worship; Additionally, This Home Is Surrounded By Custom-Built Properties In A Rapidly Growing Area. Parking Is Effortless W/ A Double Car Garage & Oversized Driveway. With It's Unbeatable Location And Endless Possibilities, This Rare Opportunity Won't Last - Book Your Showing Today! (id:60365)
119 Parkview Lane
Guelph/eramosa, Ontario
Picture perfect in adorable Rockwood! Tons of curb appeal and an absolutely charming front porch is sure to impress! Thousands spent on the exquisite landscaping professionally designed. Set on a quiet street steps from trails and parks, this family friendly community is ideal to raise your young family. Over 2,500 sqft with a lovely floor plan that features an open concept kitchen/family room plus a butler's pantry leading to the formal dining area and a formal living room as well. The family room is spacious and has a gas fireplace with a thermostat set to keep the space exactly how you like it! The renovated kitchen has a 5'x5' walk-in pantry, you will love it!!! There are newer stainless steel appliances and a Quartz breakfast bar plus room for your kitchen table. The mudroom/laundry room is ideally located at the back of the house with an exit close by the large two car detached garage. It is bright and airy and features a coat closet for your convenience. There are four bedrooms with the primary boasting a walk-in closet and a good size 4pc ensuite. The second level also features a main bathroom with its own linen closet plus a hallway closet as well. The lower level is awaiting your own personal design. There is a rough-in in the basement as well. A lovely deck is set up in the backyard with mature landscaping for privacy and the neighbours are fabulous. Extras include broadloom one year old, bedroom flooring is newer, furnace and air conditioning 2023, shingles 2015, Central VAC is roughed in, oak Hardwood Flooring, porcelain tile at the front entrance. Rockwood is known for its beautiful Conservation area, sweet Library, play structures and community play centre for young families. Tons of activities for the kiddos. Just minutes to Acton or Guelph and yet still feels like that small town anyone would like to call home! (id:60365)
Lower - 896 Morley Avenue
Milton, Ontario
See video walkthrough using the virtual tour link-->>Absolutely Gorgeous 3 Bedrooms -->> Renovated property is a Legal Duplex with Tons of space Middle level plus the lower level-->>Private Fully fenced private backyard-->>Gas Fireplace-->> Vinyl Flooring -->> 2 Full washrooms -->> Separate living and Family Rooms-->> Immaculate washrooms with polished porcelain tiles, -->> Stunning kitchen cabinets with stainless steel appliances, Quartz Counter tops with matching Quartz backsplash -->> LED pot lights -->> Double Door Entrance -->> Please check the video for walkthrough-->> 2 parking on driveway-->> Separate Laundry (id:60365)
364 Hwy 11 W
Cochrane, Ontario
80 Self Storage Units on Highway 11** ((5 Bedroom Bungalow House on 156 ACRES of Land)) Large Warehouse and other Large storage buildings** JACCUZZI TUB, 156 ACRES LAND, 2600 Ft Frontage on TRANSCANADA HIGHWAY 11 IN BOOMING GOLD MINE TOWN OF COCHRANE** AN EXCELLENT BUSINESS OPPORTUNITY FOR INVESTORS OR CHANGE OF LIFE STYLE IN BEAUTIFUL NORTHERN ONTARIO** LIVE AND WORK FROM YOUR HOME. EXCELLENT CASH FLOW. Don't Miss!!! (id:60365)
7012 County Road 169
Ramara, Ontario
5-ACRE WATERFRONT RETREAT ALONG THE BLACK RIVER - ENDLESS POTENTIAL AWAITS! Discover the ultimate opportunity to create your dream retreat on this peaceful 5-acre waterfront property along the scenic Black River in Washago. Enjoy a quiet and private natural setting while still being just 5 minutes from all the conveniences of central Washago and only 20 minutes from Orillia. The property features partially levelled areas ideal for building your future home or cottage, with a township-approved driveway permit and legal access already in place for a smooth start to your project. A functional off-grid setup allows for comfortable, seasonal on-site living as you plan and build, complete with two vinyl sheds (10x10 ft and 8x10 ft), a charming 1.5-storey bunkie, an outhouse with a composting toilet, and a solar kiln workshop. Whether you're seeking a weekend getaway or a long-term homestead, this scenic property offers endless potential surrounded by nature and the tranquil beauty of riverside living. (id:60365)
33 Connaught Lane
Barrie, Ontario
Welcome to this meticulously maintained and fully finished smart home, located in one of Barrie's most desirable neighbourhoods, Innis-Shore. Set on a quiet, family-friendly street with standout curb appeal, this home boasts a gorgeous in-ground pool (2022)the centerpiece of your private outdoor retreat with a south-facing backyard oasis. There are countless premium features designed for comfort, convenience, and style contained in the home. From the moment you arrive, you'll notice the care and attention to detail. The no-sidewalk driveway can accommodate four large vehicles, while the backyard offers the perfect space to relax or entertain with a spacious patio and a charming cabana. Inside, the home continues to impress with a thoughtfully designed layout and high-end finishes throughout. Soaring ceilings in the foyer entrance, hardwood floors flow across the main level, while the fully finished basement features plush carpeting and a second fireplace perfect for cozy evenings. The spacious, light-filled bedrooms and two elegant fireplaces add warmth and comfort throughout the home. The garage has direct access to the house. Major mechanics have been updated, including the furnace, central air conditioning, hot water tank, submersible sump pump, reverse osmosis water system and new roof (2022). Located just minutes from beach access and the Barrie South GO Station, and close to parks, schools, and shopping, this home offers the perfect blend of convenience (id:60365)

