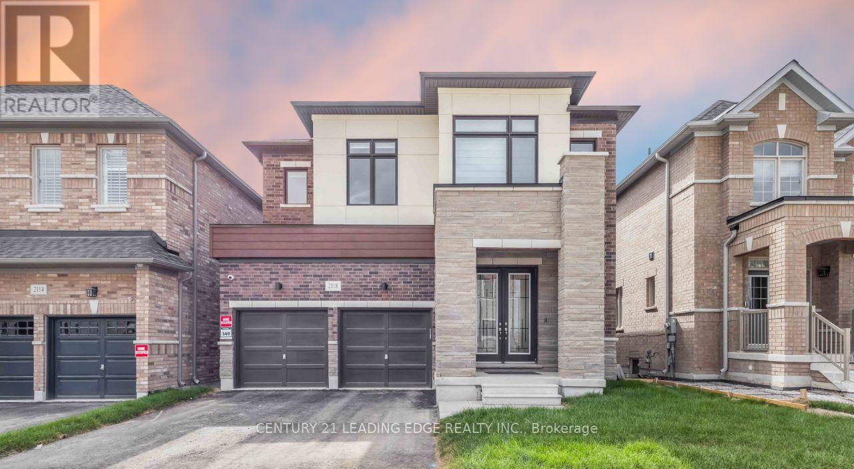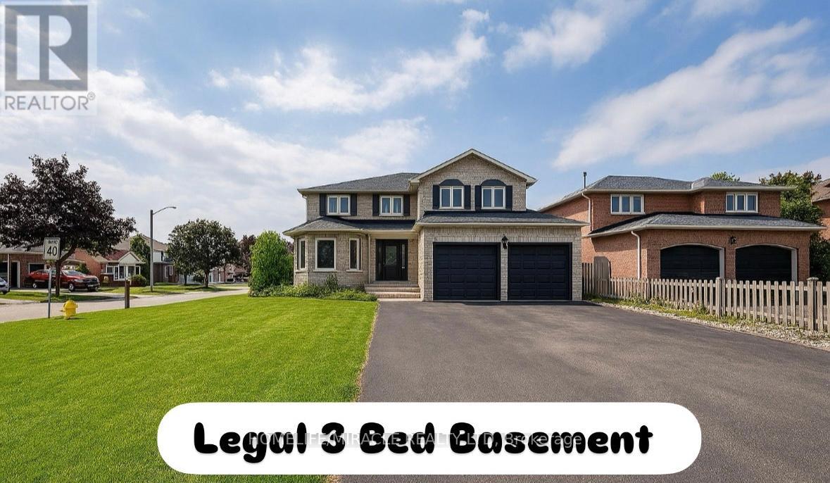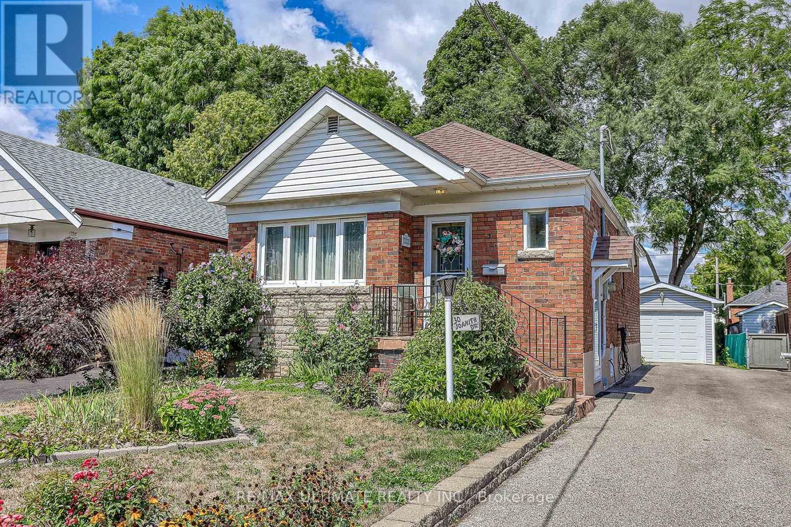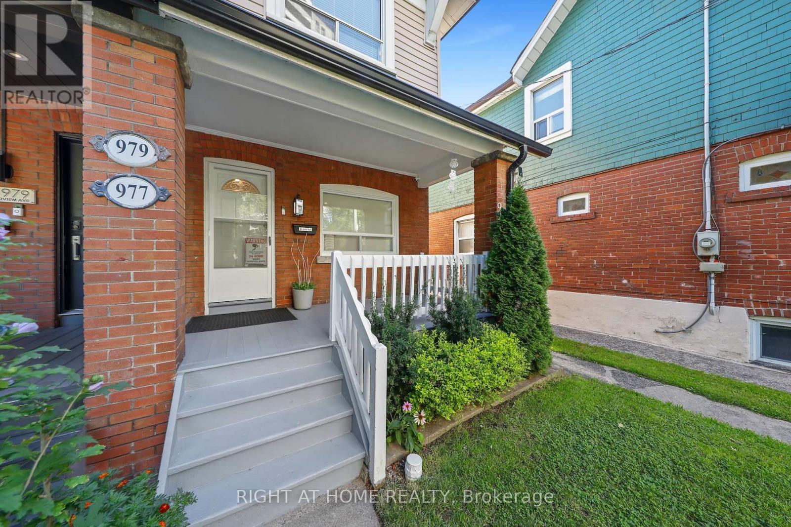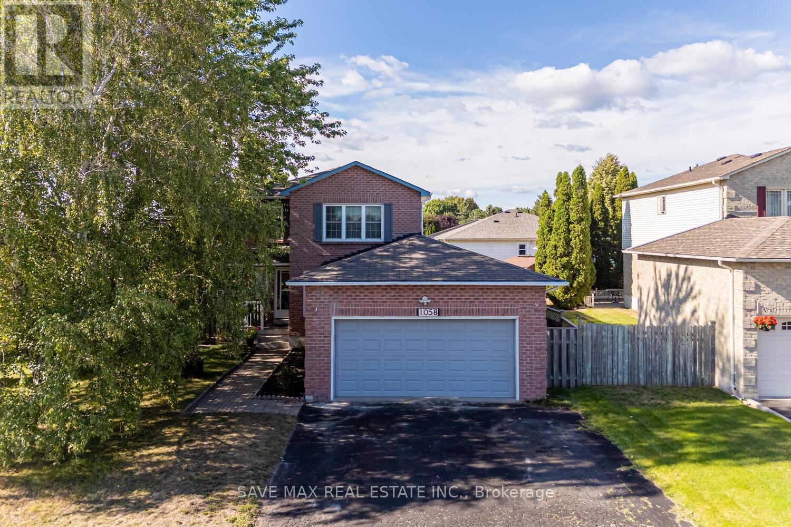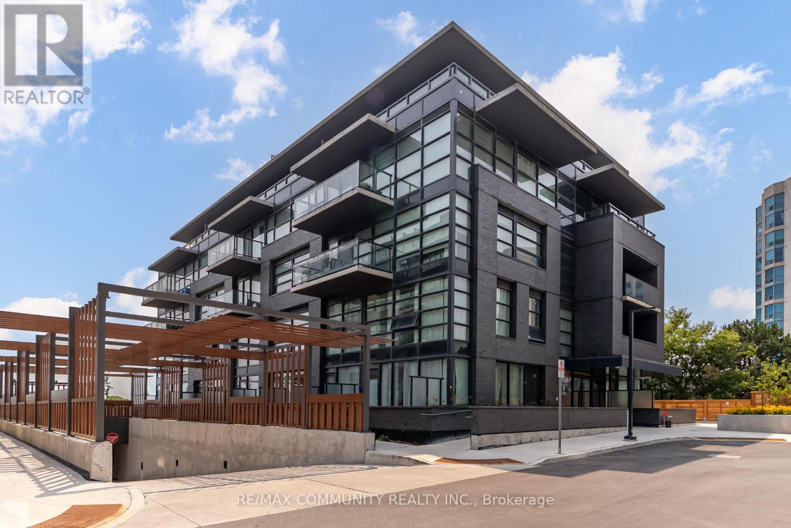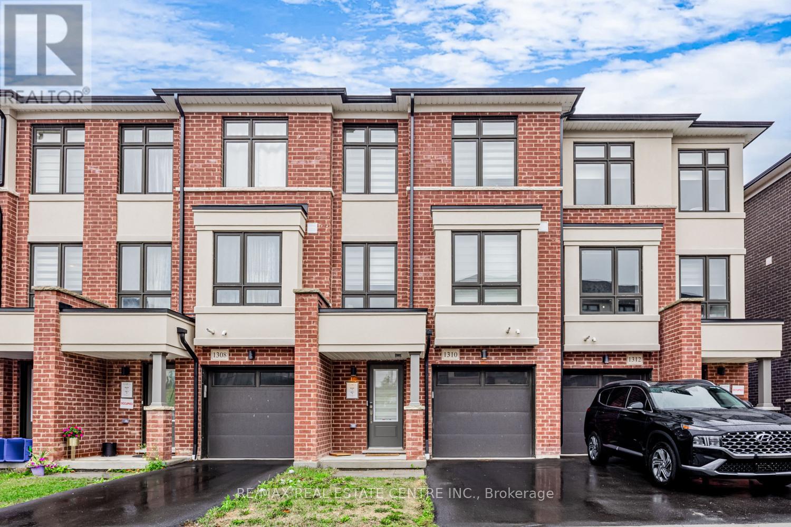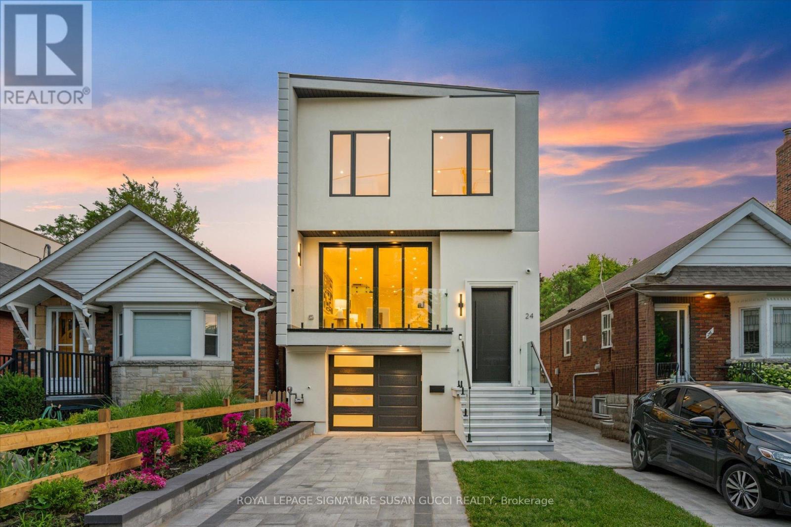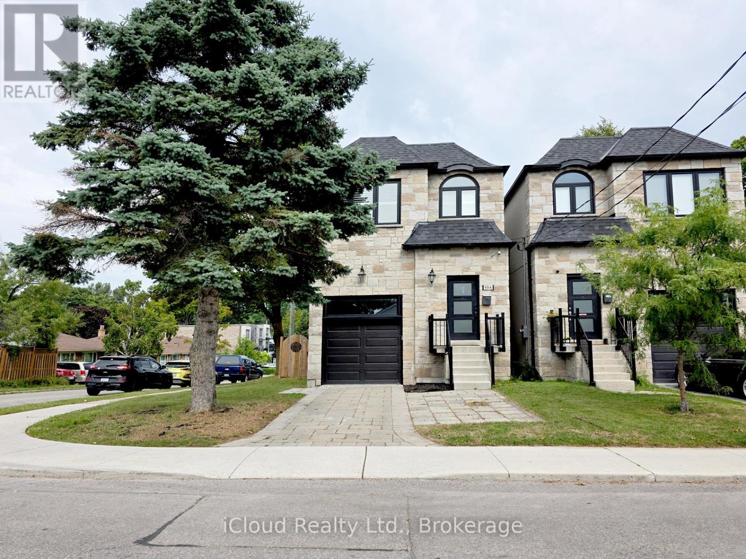2118 Cayenne Street
Oshawa, Ontario
PURCHASE PERKS! Professional Staging Design when you step into refined luxury and lasting value at 2118 Cayenne Stan impressive, newly built 3,045 sq.ft. detached home in Oshawas fast-rising Kedron community. Designed for buyers who demand excellence, with over $200K IN UPGRADES (**see full list in attachments**) this residence showcases high ceilings (10' main & 9' upper level), Walk/Out Basement Premium, contemporary upgrades, and a layout ideal for both elegant entertaining and comfortable everyday living.10' Ceilings create an airy, executive atmosphere buyers crave. High-end flooring: Durable 8mm laminate throughout main living areas for modern style and minimal maintenance. Premium kitchen: Extended upper cabinets, double-bowl stainless steel sink, and pot lights cater to the current demand for sleek, functional, and visually stunning kitchens. En-suite baths for every bedroom, including a spa-inspired 5-piece master ensuite, meet todays preference for private luxury and family comfort. Architectural upgrades: Waffle ceilings, Large Ceramic Tile and Light Bleached Oak Laminate flooring set this home apart, creating visual interest and added sophistication. Modern ceramic tile in high-traffic areas: Enhances style and durability. This is more than a home; its a strategic opportunity in one of Oshawas next standout neighbourhoods. Schedule a private tour now and secure your stake in North Oshawas most promising new subdivision. (id:60365)
18 Adanac Drive
Toronto, Ontario
Rare Ravine-Lot Bungalow with 2,000+ Sq. Ft. of Living Space + Bonus Studio! Escape to nature without leaving the city. This 3+2 bedroom home sits on a coveted 40164 ft ravine lot no rear neighbours, just lush green space and trails at your back door.Inside, enjoy bright open-concept living & dining, a modern kitchen, 3 bedrooms, and a renovated main bath. The fully finished lower level (with separate entrance) offers 2 bedrooms, a 2nd kitchen, bath, and rec room perfect for in-laws, multi-gen living, or rental income.A 160 sq. ft. detached studio space behind the garage makes an ideal home office, art studio, gym, or creative workshop.Extra-long driveway, EV charger, Ethernet wiring, and a private backyard oasis complete the package. Walk to GO/TTC, Bluffers Park, schools, and shopping. School bus service to St. Agatha Catholic (French Immersion), Pierre-Philippe-La Marche & St. Michel (Full French), and R.H. King Academy.A rare Upper Bluffs gem with space, privacy, and income potential all in one! (id:60365)
922 Snowbird Street
Oshawa, Ontario
Stunning Newly Renovated Detached Home Located On A Premium Corner Lot Backing Onto A Park In A Family-Friendly Neighbourhood. Features A Modern Kitchen W/ Quartz Counters, Pantry, Glass Backsplash, Pot Lights, Gas Stove & Brand-New S/S Appliances. Extra-Large Primary Bedroom W/ Spa-Like Ensuite (2023) & Walk-In Closet. Main Floor Washroom (2022), Driveway (2022), New Fence (2023), Exterior Renovations (2021) W/ Exterior Lights, Filter Water System, New Garage Door (2019), Furnace (2019), & Central A/C (2019). Spacious Bedrooms Throughout. Finished Basement W/ Separate Entrance, Fully Registered W/ City Permits, Includes Brand-New Dishwasher & Generates $2,500/Mo Rental Income Ideal Mortgage Helper Or Investment. Patio Furniture, Master Bedroom Furniture & Closet Furniture Negotiable. Move-In Ready W/ All Major Upgrades Completed. (id:60365)
7 Knox Crescent
Whitby, Ontario
*** NEW FLOORING, FRESH LOOK! *** Welcome to this well-maintained Tribute Home in the heart of Brooklin, now featuring BRAND-NEW LAMINATE FLOORS on the main level (Aug 2025)!Offering exceptional value for first-time buyers, couples starting a family, or downsizers not ready for condo living, this charming home sits on picturesque, tree-lined Knox Crescent just a short stroll to downtown Brooklin with its shops, top-rated schools, scenic parks, Library/Rec Centre, and quick highway access. From the landscaped front yard and inviting covered porch to the bright, open-concept main level, this home is designed for comfortable living. Brand new laminate floors flow through the spacious living/dining areas, enhanced by crown moulding and a warm gas fireplace perfect for relaxing or entertaining. The kitchen offers stainless steel appliances, classic tile backsplash, breakfast bar, and generous eat-in area with a large pantry. Walk out through garden doors to your private backyard retreat fully landscaped and ready for relaxation! The finished basement expands your space with large above-grade windows, a flexible rec room, convenient 2-piece bath, dedicated laundry, and tons of storage, plus room to add a guest bedroom or office. Upstairs, you'll find two well-sized bedrooms, including a spacious primary suite with a walk-in closet (with organizers) plus another double closet. The spa-inspired ensuite boasts a makeup vanity, relaxing corner Jacuzzi tub, and separate shower. The 2nd bedroom features a vaulted ceiling, roomy closet, and views of the front garden. Originally designed as 3 bedrooms, it can be converted back. Recent upgrades: Air Conditioner (2025), Main Floor Side/Rear Windows (2025), Main Floor Laminate (2025). Home no longer staged; some photos include images while staged and before new laminate flooring on main level. ** This is a linked property.** (id:60365)
30 Joanith Drive
Toronto, Ontario
Pride of ownership prevails throughout this sparkling, immaculate East-York bungalow by its current owner's since 2005! Nestled on picturesque Joanith Drive, this beauty features hardwood flooring throughout, an updated kitchen, 2 full baths, a separate entry to the finished basement, a walk-out from the bedroom to a spacious deck overlooking well-maintained grounds, an oversized single garage, and 4-car parking in the driveway. The property also boasts a newer roof, furnace, and a gas fireplace in the recreation room. proximity to 2 schools, Selwyn Park, t.t.c & shopping. On a scale of "10", this well-appointed home receives an "11". (id:60365)
977 Broadview Avenue
Toronto, Ontario
Welcome to this beautifully renovated semi-detached home offering the perfect blend of modern updates and urban convenience. The open-concept main floor is bright and inviting, with a spacious living and dining area enhanced by pot lights and a brand-new kitchen featuring sleek cabinetry, stylish countertops, and quality appliances including a new stove, microwave, and dishwasher, plus a recent fridge. Renovations were completed with a building permit and have passed final City inspection, offering peace of mind to the next owner. Upstairs you'll find three comfortable bedrooms and a renovated four-piece bathroom. The finished basement provides excellent flexibility with a fourth bedroom, an additional four-piece bathroom, a versatile rec room or office space, and convenient laundry. The basement has also been interior waterproofed with drainage and a sump pump - a major upgrade for long-term protection and confidence. Enjoy private parking at the rear via a mutual drive - a rare find in this sought-after neighbourhood. The location is unbeatable: steps to a bus stop and only a 10-minute walk to Broadview Station, with Sobeys just around the corner. Nature lovers will appreciate Don River Valley trails and Evergreen Brickworks within easy reach, while Riverdale Park and the vibrant Danforth with its dining, shopping, and entertainment are close by. For commuters, highway access couldn't be easier with the Don Valley Parkway entrance just moments away. Chester Elementary and East York Collegiate are also nearby. With a Walk Score of 91, Transit Score of 97, and Bike Score of 99, this address ensures effortless access to everything Toronto has to offer. This beautifully updated home combines comfort, convenience, and quality upgrades in one of the citys most desirable locations. (id:60365)
1058 Renaissance Drive
Oshawa, Ontario
A rare offering in Lakeviews beloved waterfront community 1058 Renaissance Drive is more than just a home; it's a lifestyle destination. With thoughtful layout, versatile living space, serene natural surroundings, and outstanding access to urban conveniences, this property is a perfect choice for families, commuters, or those seeking a peaceful lakeside retreat. It is 3+1 Bedrooms and 3 Washrooms Detached house on 50' Corner Lot with 2 Car garage. Enriched with Natural Light. Separate Family and Dining Area. Kitchen comes with stainless Steel Appliances, Backsplash with good size Breakfast Area.Master bedroom with Walk-in closet and 3 pc ensuite. Other two good size Bedrooms. Finished Basement has Bedroom / Rec Room with Gas Fireplace and Murphy Bed, additional Den and Storage Room. Huge Deck with Hot Tub to entertain your Friends and Family. Backyard Shed for additional storage. Close to Highway 401 and the upcoming 412 extension. VIA Rail and GO Transit stations are just minutes away. For shopping, dining, and entertainment, the Oshawa Centre Mall, Durham Region largest shopping destinations within easy reach. Direct Access to Gold Point Butterfly Reserve along with trails for Walking / Biking. (id:60365)
190 - 1608 Charles Street
Whitby, Ontario
Welcome to Landing Condos by Carttera at Whitby Harbour! This spacious and sun-filled 2 Bedroom+ Den, 2 Bath unit offers modern living with large balconies perfect for relaxing orentertaining. Ideally situated just minutes from Hwy 401, Whitby GO Station, and close toshopping, dining, entertainment, top-rated schools, parks, and scenic waterfront trails. Enjoyluxury amenities including a state-of-the-art fitness centre, yoga studio, private workspaces,dog wash area, resident lounge, outdoor terrace with BBQs, and more. Comes complete with 2 premium parking spots & a storage locker. The perfect blend of comfort, convenience, andlifestyle dont miss it! (id:60365)
1310 Bradenton Path
Oshawa, Ontario
Very Central Location, Close to 401, 407, School, Mall. Builder Treasure Hill, 1841 Sq. Ft. Space. Quartz Countertop, Laminate. Stainless Steel Appliances. Family & Professional Chef Kitchen, Lots of cabinets, Centre island. Three upper level generous high bedroom. Very practical layout. Ground floor huge Rec Room that can be used for work from Home Professionals. Unparalleled craftsmanship and quality in the Heart of Kingsview Ridge. Bring your fussiest buyer. (id:60365)
25 Christine Elliott Avenue
Whitby, Ontario
Step Into This Beautifully Maintained Detached 4+1 Bedroom, 4 Bathroom Home Boasting A Bright, Open-Concept Layout With A Modern Kitchen Featuring Stainless Steel Appliances, Quartz Countertops, And Stylish White Cabinetry That Flows Seamlessly Into The Spacious Dining And Living Areas *Enjoy Elegant Touches Throughout Including Pot Lights, Crown Moulding *The Finished Basement Offers A Versatile Space With A Fireplace And Room For Recreation Or A Home Office *Upstairs Offers Four Spacious Bedrooms And A Functional Layout For Family Living *Step Outside To A Professionally Landscaped Backyard With Interlock Patio Perfect For Entertaining *Home Nestled In A Family-Friendly Neighbourhood Near Top-Rated Schools, Scenic Parks, Shopping, And Heber Down Conservation *This Turnkey Property Offers Style, Space, And Location All In One * (id:60365)
24 Elmsdale Road
Toronto, Ontario
For the buyer who appreciates refined design and elevated living, welcome to 24 Elmsdale Rd: a one-of-a-kind architectural triumph where thoughtful creativity meets enduring craftsmanship.This executive residence stands apart with striking design elements rarely found elsewhere. From the moment you step inside, you're met with soaring floor-to-ceiling windows that bathe the home in natural light from morning to night even on the dullest of days. The space is artfully constructed around light, volume, and flow, with four open skylights on the second level pouring light through to the main floor a brilliant and intentional design choice that enhances connection across the homes two storeys.The main floor is a showpiece of sophisticated living and entertaining, anchored by a sleek chefs kitchen featuring a built-in wine rack, ample custom cabinetry, and an inspiring layout. Thoughtful touches like the second-level office nook provide a balance of form and function for modern living. Upstairs, you'll find four generously sized bedrooms, including a serene principal retreat with a spa-inspired ensuite a space designed to relax, restore, and rejuvenate.The fully legal lower-level suite offers unmatched versatility and style. With heated floors, oversized windows, a separate entrance and HVAC system, and a walkout to a private sitting area, its an ideal in-law suite, guest retreat, or luxurious mortgage helper perfect for multigenerational families or discerning investors. Located in a warm, established, and community-oriented neighbourhood where families put down roots for generations, 24 Elmsdale Rd is more than a home, it's a lifestyle choice for those who expect more.**OPEN HOUSE SAT SEPT 20 & SUN SEPT 21, 2:00-4:00PM** (id:60365)
99a Leyton Avenue
Toronto, Ontario
Beautiful 4 Bedroom Detached In Highly Sought After Oakridge Community. Bright And Spacious Home Features Hardwood And Ceramic Floors. Modern Kitchen with Stainless Appliances, Undermount lights and Backsplash. Open concept Living/Dining with Walk-Out To Custom Built Deck And Fenced Backyard. Finished Basement Walk-up to the backyard. Large Master Bedroom with 2 Closets and Luxury Ensuite Bathroom. For your convenience Laundry on 2nd Floor. Good Size Bedrooms with Double Closets. Inside Garage Entry Door. Side Door Entry. (id:60365)

