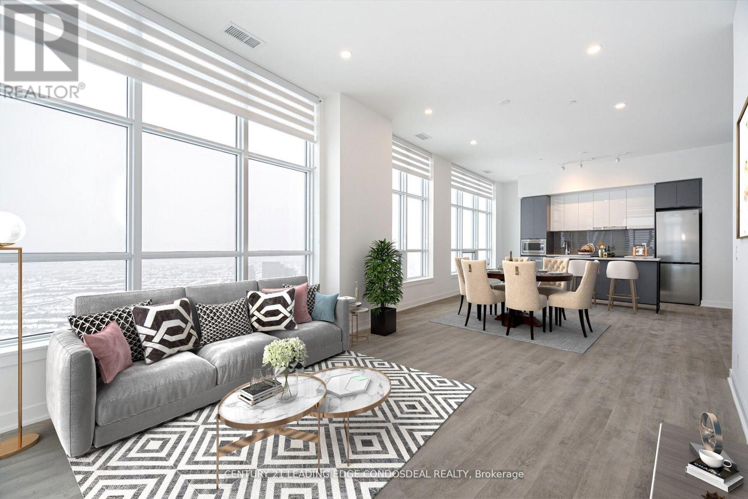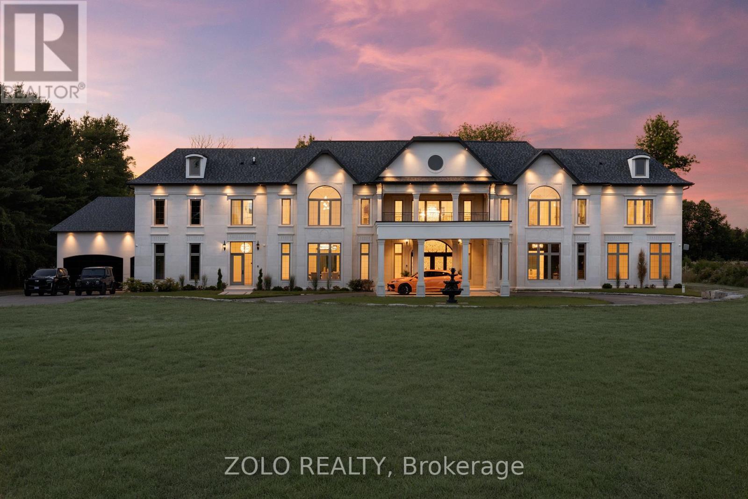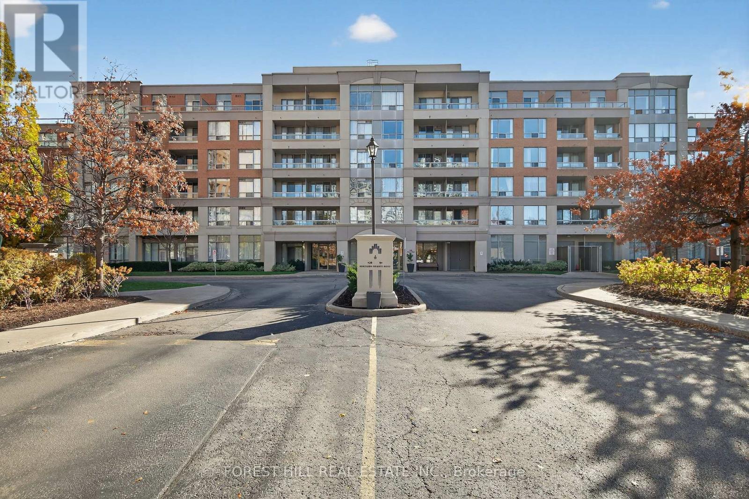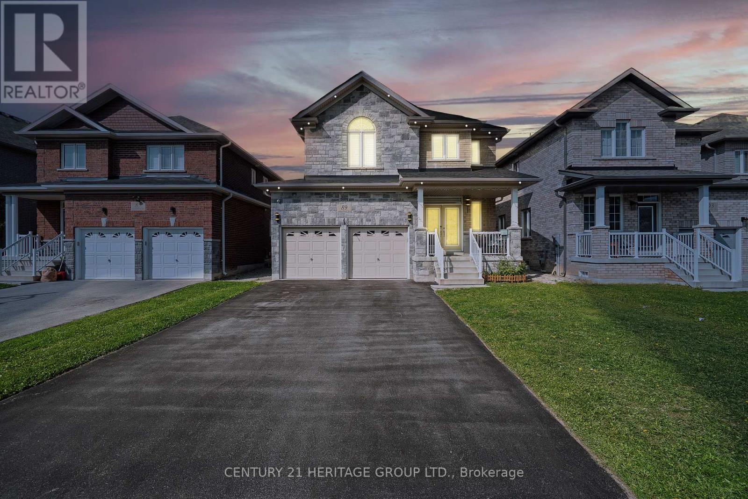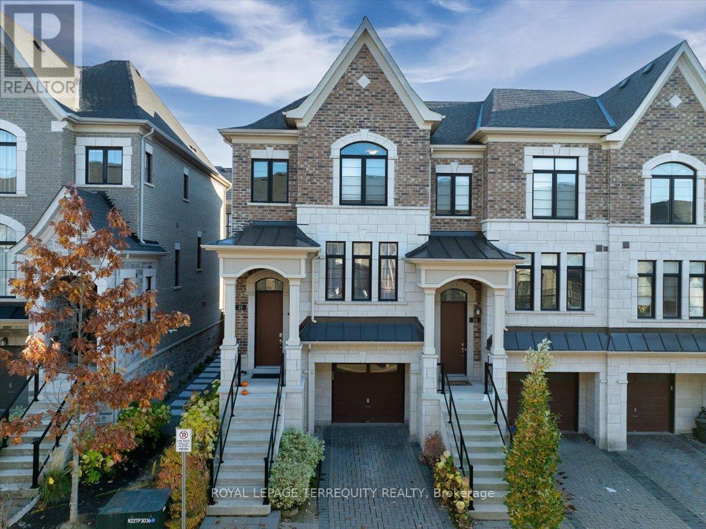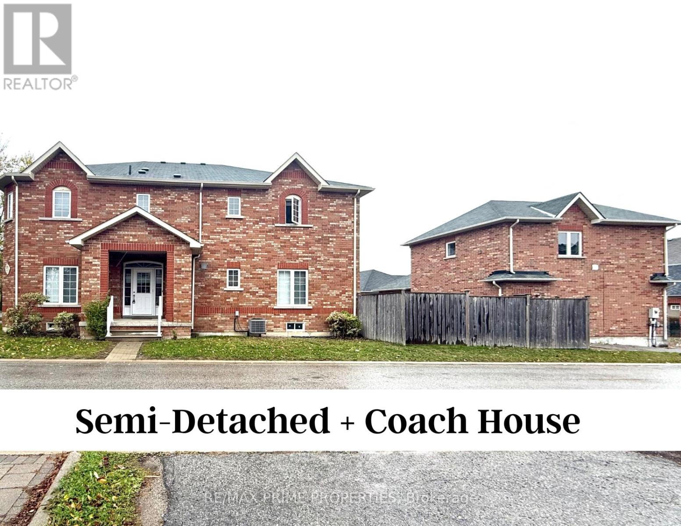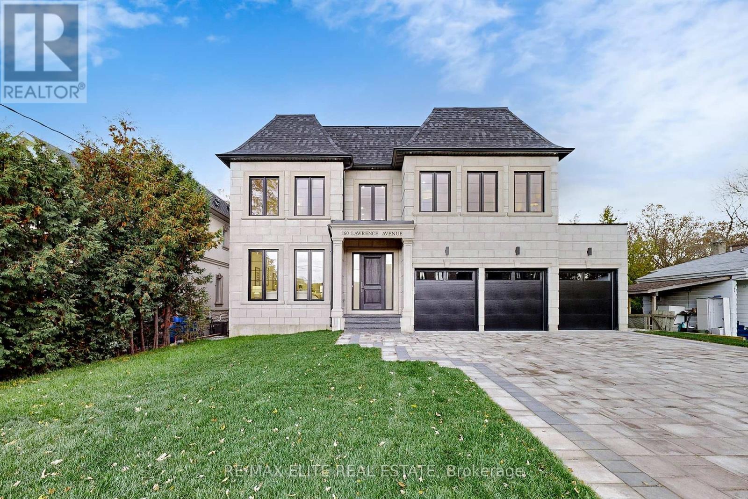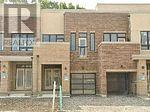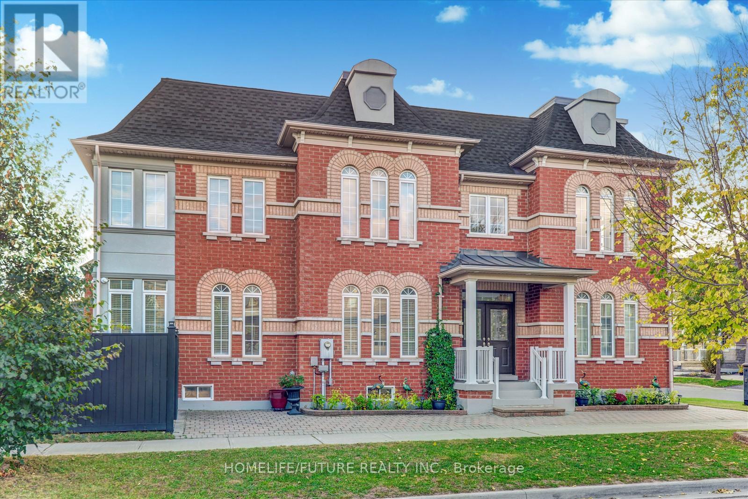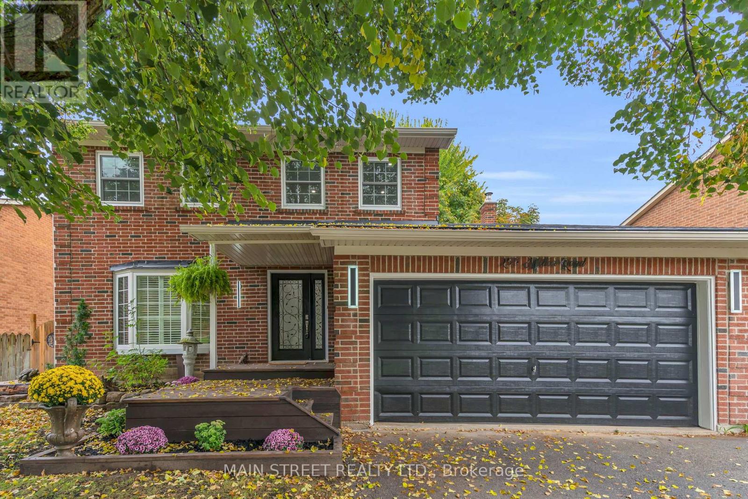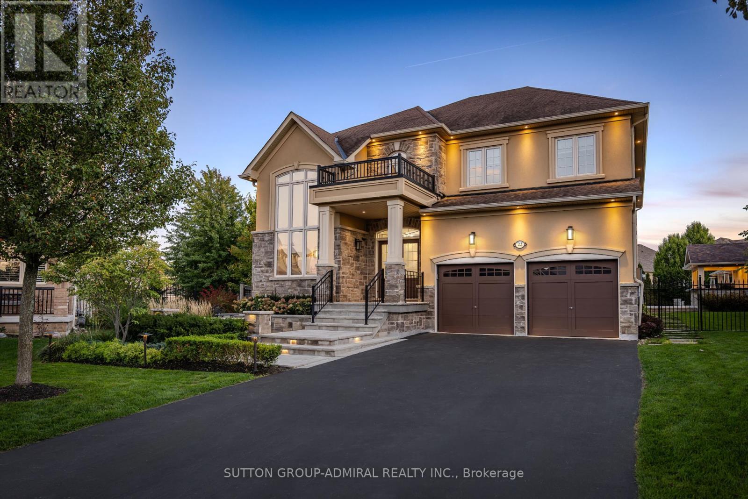Ph03 - 30 Upper Mall Way
Vaughan, Ontario
Experience elevated living in this brand-new, never-lived-in 2 bed+den/2 bath penthouse, offering 1,200+ sq ft of contemporary elegance in the first of two towers constituting the leading edge of a massive redevelopment of the tract of land on the northwest corner of Clark Avenue and Bathurst Street upon which sits the Promenade Mall. This bright penthouse corner suite features floor-to-ceiling windows, bathing the space in natural light while showcasing breathtaking panoramic views. The modern open-concept design boasts a stylish kitchen with sleek stainless steel appliances and a centre-island, perfect for entertaining. The primary bedroom offers a private retreat with a walk-in closet and ensuite. Enjoy the rare luxury of two private balconies, including one off the primary bedroom, ideal for morning coffee or evening relaxation. Includes TWO parking spaces and 1 locker. 30 Upper Mall Way Condos have direct indoor access to the Promenade Mall that includes more than 150 stores and services such as Coach, Aritzia, H&M, Lululemon, Athletica, SportChek, Old Navy, Urban Planet and Pandora, and just blocks west along Clark of the Beth Avraham Yosef Synagogue (BAYT) and Sobeys Thornhill, world-class dining and cafes. Easy access to Highway 407, VIVA Transit Terminal to the soon-to-be completed Vaughan Metropolitan Subway Station, parks, library and golf course, community centres and top-rated schools. Residents enjoy state-of-the-art amenities, including fitness center, rooftop terrace, party lounge and more. (id:60365)
3310 18th Side Road
King, Ontario
Presenting a masterpiece like no other, an architectural marvel brought to life by elegant workmanship at its finest. This exquisite luxury estate is set on 10 acres of pristine flat land. Spanning over 20,000 Sqft of total luxury living space where every room captivates extraordinary finishings and will exceed your expectations. Step into the grand foyer with soaring ceilings and an elegant palace style staircases to greet your guests in a timeless style. Grand entertaining rooms featuring 22' custom ceilings and expansive windows, offering breathtaking panoramic views. Featuring 8 suites including master suite retreat, sauna & spa room, elevator, theatre room, indoor waterfall wall & much more. 4 fireplaces, gas Wolf 60" Stove, Wolf 60" Hood, Built-In Bosch Coffee Maker, Dacor Fridge & Freezer, B/I Wolf Microwave, Bosch Dishwasher. Steam Humidifiers, 4 Furnace 4 A/C, Whole House On Reverse Osmosis System & Water Softener System. (id:60365)
710 - 24 Woodstream Boulevard
Vaughan, Ontario
Welcome To 24 Woodstream Blvd, Unit 710 - A Beautifully Kept 1-Bedroom + Den Condo At The Allegra Condos In Woodbridge That Checks All The Boxes For Comfort, Style, And Convenience. This 7th-Floor Unit Offers Nearly 800 Sq Ft With A Smart Open Layout, Tons Of Natural Light, And A Clean Modern Feel Throughout. The Kitchen Is Sleek And Functional With Granite Counters, Stainless Steel Appliances, And An Undermount Sink, Opening Up To A Bright Living Area That Walks Out To A Full Balcony With Great Views - Perfect For Morning Coffee Or Relaxing After A Long Day. The Primary Bedroom Features A Walk-In Closet With Custom Organizers And Its Own Ensuite, While The Den Has Built-In Cabinetry And A Desk, Making It Ideal For A Home Office Or Extra Storage. You'll Also Find A Convenient Powder Room For Guests And Sleek Laminate And Porcelain Flooring Throughout. Allegra Condos Offers Top-Notch Amenities Including 24-Hour Concierge And Security, Underground Parking, Gym, Sauna, Theatre Room, Party Room, And More. It's A Very Well-Managed And Clean Building, Close To Everything - Restaurants, Parks, Schools, Transit, And Quick Highway Access. Maintenance Fees Include Heat, A/C, Water, And Building Insurance, Keeping Things Simple And Stress-Free. A Great Opportunity To Own A Move-In Ready Condo In One Of Woodbridge's Most Desirable Buildings. (id:60365)
311 - 19 Northern Heights Drive
Richmond Hill, Ontario
A rare opportunity at a great price! This bright and airy well-cared-for 681 Sq Ft 1-bedroom + den condo offers comfort, convenience, and a wonderful sense of home. Filled with natural south-facing light and overlooking beautiful, blooming trees, this suite provides a peaceful retreat in a vibrant neighborhood. The open living and dining area, with a walk-out to your secluded balcony, is perfect for relaxing or entertaining. The large den offers great flexibility-ideal for a home office, guest space or a 2nd bedroom. The unit has been lovingly maintained, with hardwood floors and spacious 4 pc bath, it offers a solid space for your personal touch and style. Enjoy 1 Parking Spot, 1 Locker and ALL - INCLUSIVE maintenance fees, giving you peace of mind with utilities and building amenities covered-making this home as practical as it is comfortable. Located in one of Richmond Hill's most convenient areas, you'll be just minutes from Hillcrest Mall, grocery stores, restaurants, parks, and transit, with easy access to Highway 407 and all local amenities. Whether you're a first-time buyer, downsizer, or investor, this condo offers incredible value and endless possibilities in a highly convenient and sought-after area. (id:60365)
89 Sutherland Avenue
Bradford West Gwillimbury, Ontario
Stunning 4-Bedroom Family Home in a Desirable Community! Welcome to this beautifully maintained 4-bedroom, 5-bathroom home nestled in a sought-after, well-established community. With almost 2700 sq. ft. of above-ground living space, this home is perfect for growing families or those who love to entertain. Key Features: Spacious Open Concept: A bright and airy floor plan with a spotlight, smooth ceilings, creates a welcoming atmosphere throughout. Gourmet Kitchen: Featuring built-in appliances, this kitchen is perfect for preparing meals or enjoying casual dining with family and friends. Finished Basement: Offering additional living space with a full kitchen and bathroom, ideal for an in-law suite, guest accommodations, or an entertainment hub. Private Backyard: Step outside to your private backyard oasis, backing onto a school for added tranquility and privacy, perfect for kids to play or for enjoying quiet afternoons. Well-Maintained Community: Located in a family-friendly neighborhood, this home is just minutes away from schools, parks, shopping, dining, and public transit. Don't miss the opportunity to own this gem in one of the area's most desirable locations. Whether you're hosting family gatherings or enjoying some peace and quiet, this home offers it all. (id:60365)
25 Nardini Lane
Richmond Hill, Ontario
Welcome to this beautifully maintained, original-owner end unit, Freehold townhome in the highly desirable South Richvale community. Offering over 2,000 sq.ft. of elegant living space (as per builder), this home combines luxury, comfort, and convenience.Key Features: Private Driveway plus ample visitor parking, The beautiful kitchen is the heart of the home, featuring premium stainless steel appliances-including a brand new Bosch high-end dishwasher (installed 1 month ago)- Caesarstone countertops, a stylish backsplash, and a centre island ideal for entertaining. Open-Concept Layout with 9-ft ceilings and a bright, inviting design, Hardwood Floors on the main level and coffered ceilings in the dining room. Primary Bedroom with 10-ft tray ceilings, Juliette balcony, and a spa-like 5-piece ensuite, Fully Finished Lower Level with an additional bedroom, 4-piece bath, and walk-out to the backyard, Private Deck ideal for morning coffee or outdoor dining, Network Connections throughout for seamless connectivity, Shed added for extra storage. Prime Location: Steps to Hillcrest Mall, top-ranked schools, public transit, renowned restaurants, community parks, tennis courts, a beautiful nearby park, and a charming parkette in the neighbourhood. Situated in a safe, family-friendly area-this is the perfect place to call home. (id:60365)
152 Whites Hill Avenue
Markham, Ontario
Super-sized Semi with Coach House on corner lot large and lovely, this 1884 sqft + 500 sqft semi-detached home in Cornell Village offers ample space for families, plus a stunning one-bedroom apartment over the garage for in-laws or tenants. Key features include a beautiful south-facing living and dining room, eat-in Kitchen with island, spacious Family room, and walk-out to backyard with deck (not to mention hookup ready for your gas BBQ). Renovated powder room, gleaming hardwood, and hardwood stairs round out the main floor. Upstairs find three bedrooms and two bathrooms including a large primary suite with walk-in closet and 5-piece ensuite. Let's move on out to the Coach House which has been freshly renovated for its next occupant. Quartz counters and backsplash, kitchen island under pendant lights, brand new stainless steel appliances, separate bedroom, a deluxe spa-worthy four-piece bathroom, new hardwood floors and glass stair railings. Oh yes.Your cars will appreciate the two car detached garage plus parking pad, not to mention being a 5 minute drive to highway 407. If you don't use a car, your feet will appreciate being a short walk to Cornell Bus Terminal, the Cornell Community Centre, Markham Stouffville Hospital, and highly ranked elementary and secondary schools. Large Family Home with Sunshine on Three Sides, Income Potential, in a Great Location. YES PLEASE! (id:60365)
160 Lawrence Avenue
Richmond Hill, Ontario
Welcome to this brand new luxury residence built by a renowned Italian builder, offering approx 4,470 sf. of refined living space on the main & 2nd floors, set on a premium 60 x 135 ft lot in one of Richmond Hill's most prestigious neighborhoods. This home blends timeless elegance w/ modern functionality, designed for families, entertainers, & those who value exceptional craftsmanship.Step inside to soaring 10-ft ceilings on the main floor, primary Bdrm, & 2nd-floor hallway, complemented by 9-ft ceilings on the remaining 2nd-floor Bdrms & the unfinished bsmt. Elegant wall panel detailing & ceiling design in the family rm add architectural character & visual depth to the bright, open layout.The chef-inspired gourmet kitchen fts custom full-height cabinetry extending to the ceiling, high-end integrated appliances - part of over $180,000 worth of custom cabinetry throghout.Upstairs, the primary suite offers a luxurious retreat w/ a coffee station, heated ensuite floors, freestanding soaker tub, frameless glass shower, & quartz finishes, creating a spa-like experience. Every Bdrm includes built-in closet organizers, while the powder rm also enjoys heated flooring for added comfort.Throughout the home, you'll find smooth ceilings, 7" Eng. H/W flooring, & a solid red oak staircase w/ iron spindles leading to four spacious bdrms, each w/ its own ensuite.The exterior showcases a refined combination of cement brick, manufactured stone, & premium cladding, complemented by a stone interlocking driveway, insulated garage drs, and fully sodded front & rear yards.Built w/ superior quality & efficiency - featuring R-60 attic insulation, full-height bsmt insulation, spray foam in garage ceilings, & a high-efficiency furnace w/ HRV system. Smart home rough-ins include Cat6e wiring, security, EV charger. w/ 130 LED pot lights & Tarion warranty coverage, every detail has been thoughtfully designed for modern luxury living. (id:60365)
97 Dariole Drive
Richmond Hill, Ontario
Beautifully Designed 3 Bdrm + Den Contemporary T/House Set On A Premium Ravine Lot! One Of The Largest Units, it Boasts 2066 Sqft of Living Space, Complete with a Cozy Family Room in the Basement! Enjoy the Modern Finishes, Such as a Double Door Entry, An Interior Door to the Garage, Dark Stained Hardwood Floors, Including A Stylish Rod Iron Staircase, A Second-Story Balcony, and A 2nd-Floor Laundry Room! The Open Concept Layout Highlights A Modern Kit W /Center Island, SS App & Plenty of Space to Host Large Family Gatherings! Retreat and Unwind in the Primary Suite Complete With A Spa-Like Ensuite! Step Out Onto The W/O Deck Where You Can Enjoy The Ravine View Or Explore The Walking Trails, Community Rec Center, Parks, Or Lake That This Vibrant Community Has to Offer. Home Will Be Painted Before Dec 1st, a Neutral White. Schools, Shops, and Transits, Including the GO Train, are all Nearby. (id:60365)
149 Stonechurch Crescent
Markham, Ontario
Welcome To 149 Stonechurch Cres. Nestled In The Highly Sought-After Area Of Box Grove Markham, This Beautifully Maintained Home Is Situated On One Of The Largest Lots And Quietest Streets In The Neighbourhood. Offering 4 Spacious Bedrooms And 4 Bathrooms, This Home Is Ideal For Family Living. The Main Floor Features An Open-Concept Layout With 9-Foot Ceilings, Hardwood Flooring Throughout, Eat-In Kitchen, Island, Gas Fireplace. Enjoy Direct Access From The Garage To Home. Great Size Bedrooms, H/H Walk-In Closets In Master Br W/5pc Ensuite, Most Sought After Arista Built Home. Great Schools, Easy Shopping, Parks, Community Centers, & Much More...Don't Miss The Chance To Make This Your New Home! (id:60365)
255 Malton Road
Newmarket, Ontario
Where Luxury Meets Tranquility! Tucked Away On A Mature Street, This Show Stopper Showcases An Inviting Layout With Spacious Living/ Dining Room With Hardwood Floors, Smooth Ceilings, And Crown Moulding. Updated Custom Kitchen With Quartz Counter Tops, Built-In Appliances, And Walk-Out To Huge L Shaped Vinyl Deck. Incredible Zen Backyard with 3 Season Screened In Porch, Resort-Worthy Jacuzzi Swim Spa, Pergola, And Stunning Landscaping Throughout! Primary Bedroom Offers Renovated Ensuite Bath W/ Large Built-In Closet, Pot Lights, And Engineered Hardwood Floors. Located Steps to Schools, Parks, Transit, And Minutes To GO Stations, Southlake Hospital, Upper Canada Mall And Much More!! Dont Miss Out!! Extras Include Garage Access, New Front Porch, Newer Roof Shingles With Ice Guard, Eavestroughs W/ Leaf Guard, Newer Windows & Doors, 400 Amp Panel And More! (id:60365)
22 James Bowman Court
King, Ontario
Luxury Resort-Style Living At Home! Welcome to your private oasis- where every day feels like vacation! This stunning property is designed for ultimate entertaining and relaxation, featuring a 20' x 36' inground concrete pool with a two-sided spillover infinity edge, glass mosaic waterline tiles and a custom full-length (36') solid concrete entry steps. Enjoy resort-style amenities in the approx. 650 sq.ft. custom cabana, complete with a stone gas fireplace, cedar ceilings, 2-piece outdoor bathroom, rough-in for outdoor shower, cedar change room, and an outdoor kitchen equipped with a large concrete counter-top, bar fridge, Napoleon grill & burner, and built-in sink. The professionally landscaped yard includes approx. 1500 sq.ft of natural stone patio and pool decking, architectural stone walls, raised planter beds, stone walkways, and landscape lighting throughout. Mature trees ensure privacy, while a large irrigated lawn area offers the perfect play space for kids. Step inside to a beautifully designed home featuring a main floor office w/ cathedral ceilings& a large window overlooking the front yard, a formal living room w/ gas fireplace and an extended laundry/mudroom with access door into tandem garage, plus a variance for an added tandem garage that can be built (as per seller's).The Gourmet kitchen is equipped with high-end Viking Appliances and the family room showcases cathedral ceilings and a large upgraded window overlooking the pool, creating a stunning focal point. The basement has been professionally finished and offers a spacious recreational/games room, a3-piece ensuite with steam shower & infrared sauna, a R/I for bar and two additional rooms that can be used as a bedroom and office or as additional storage areas. Perfectly situated on a premium large lot in a quiet exclusive court, this property has great curb appeal illuminated by exterior pot lighting, it combines luxury, privacy and convenience-a true entertainer's paradise and family retreat! (id:60365)

