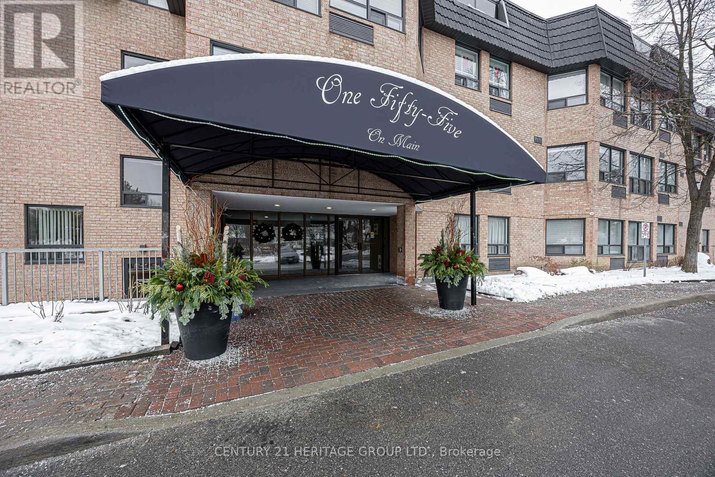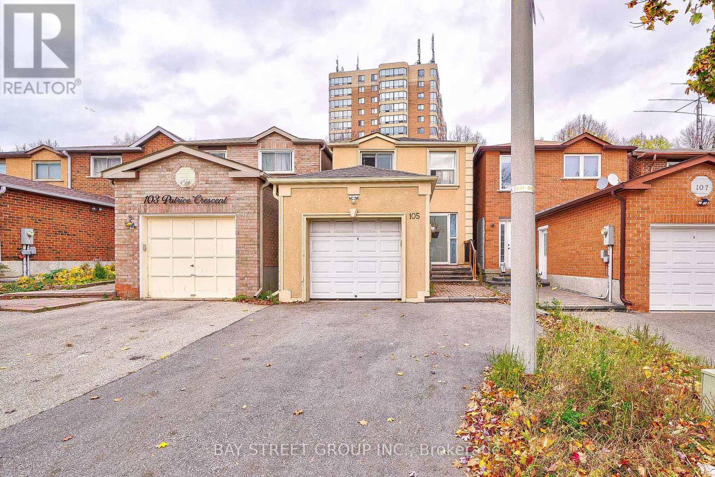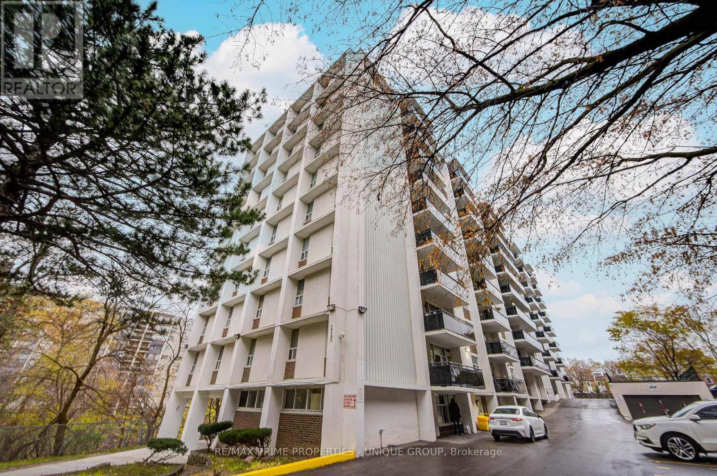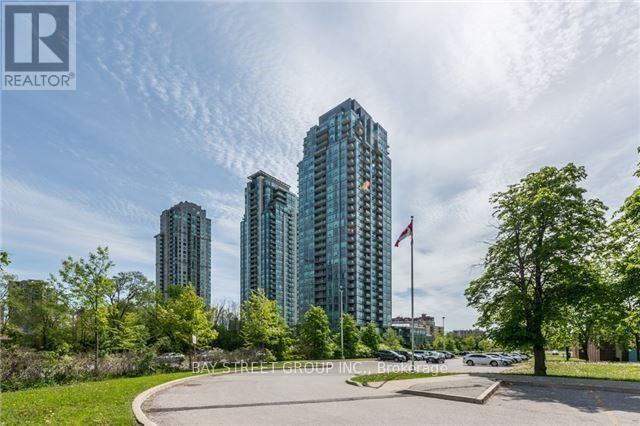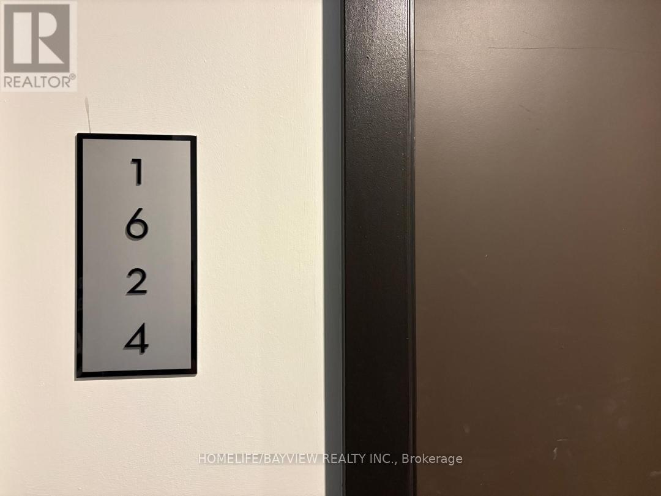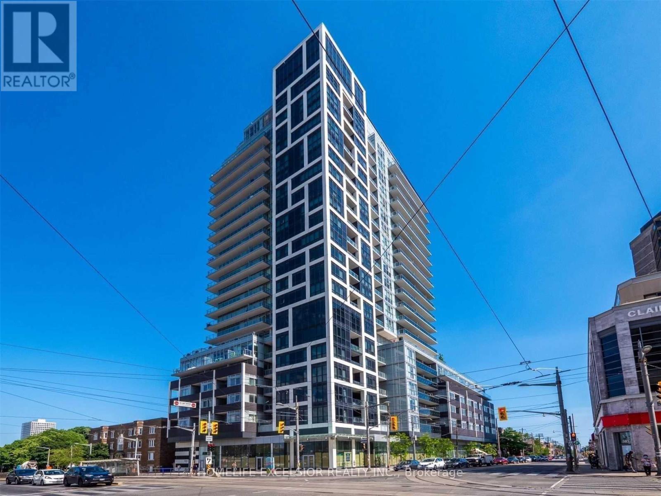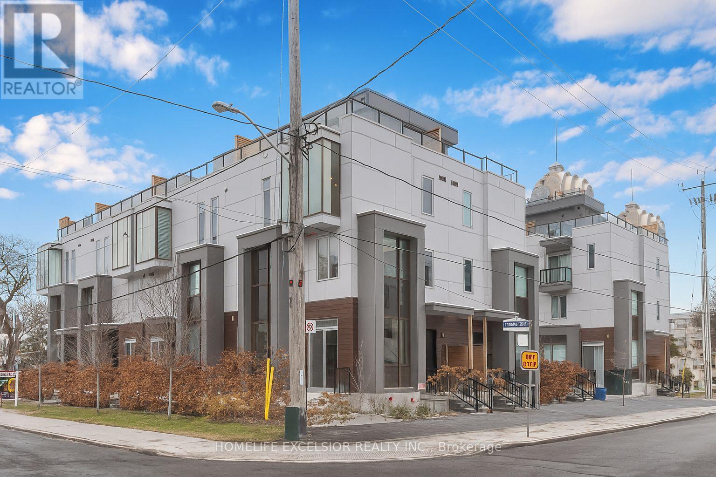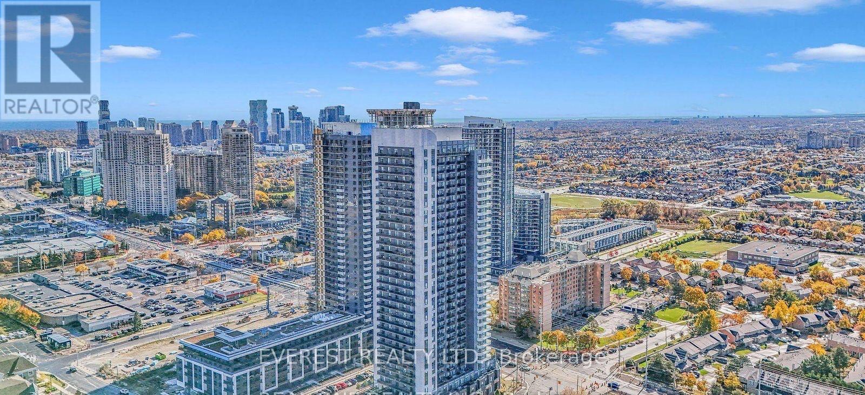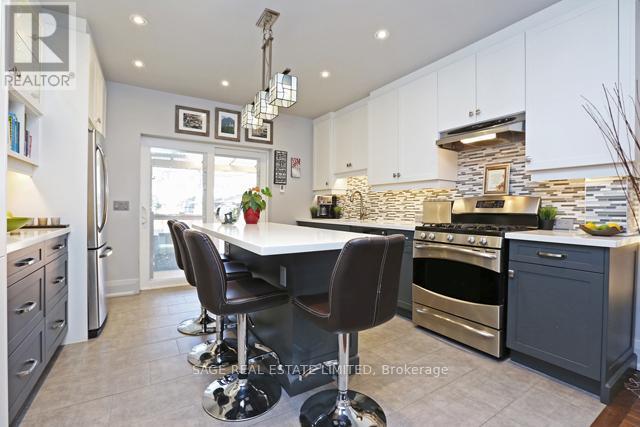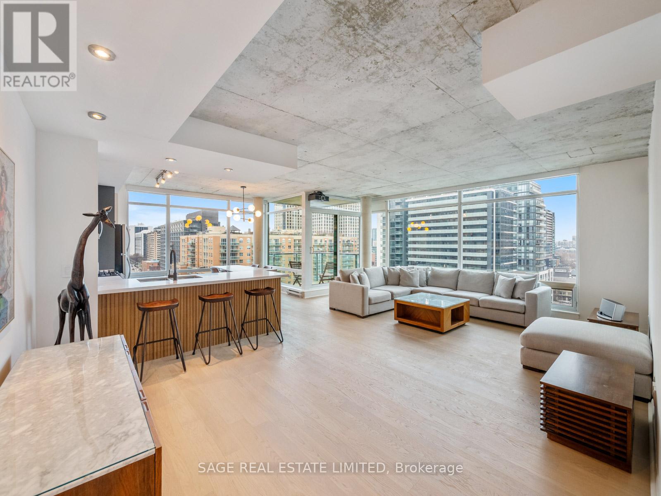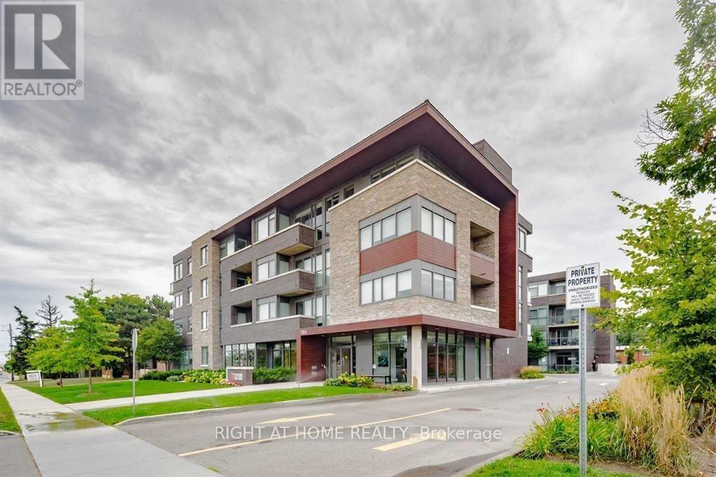227 - 155 Main Street N
Newmarket, Ontario
Welcome home to Heritage North! This spacious, upgraded 1 bedroom unit features a west-facing covered balcony with entrances from both the living room and the bedroom, a true rarity in this building. Gorgeous open concept and updates throughout make this unit truly stand out! The modern kitchen features a built-in oven, cooktop, stone backsplash and modern cabinets. The spa-like bathroom has a heated floor, and simply gleams with mosaic tile, glass shower enclosure, porcelain tile and granite counter, as well as a huge linen closet. The large bedroom has double closets and California shutters. With upgraded high baseboards and trim, warm laminate flooring and crown moulding throughout, this condo is immaculate! The in-suite laundry room with ceramic floor is simply massive - no need for a storage locker! The building is pristine and well maintained, with recent investments in new exterior balconies and railings. A close-knit community welcomes you with all the amenities: main floor reception room, games room with billiards and shuffleboard, library, gym, sauna, party room and barbecue patio, all situated on almost 10 acres of green space. The grounds feature a playground, sports courts and expansive grounds close to local community gardens, incredible trail networks, transit, and of course, all the downtown amenities and services. (id:60365)
105 Patrice Crescent
Vaughan, Ontario
Open Concept Home. Large Renovated Kitchen With Granite Counters, Wine Bar/Pantry, W/Out To Large Deck. Stone Backsplash, Island, New Roof 2018. Finished Bsmt With Rec Rm, 4th Bedrm & 3Pc Bathrm. 2020 Renovation Include Smooth Ceiling Throughout, Hardwood Floor Main Floor ,2020 Washing Machine, Dryer,2021 New Drive Way And Back Yard Stone,2021 New Ac, 4mins walk to T&T. ** This is a linked property.** (id:60365)
606 - 2245 Eglinton Avenue E
Toronto, Ontario
Gorgeous tree top views from this bright, well maintained 3 bedroom family suite! One of the larger units in the building at 1265 sq ft including massive east facing balcony overlooking ravine. One underground parking space included. Upgraded laminate floors throughout and an oversized primary bedroom with large walk in closet and extra storage closet. Bedrooms 2 and 3 are also a good size with open living/dining room area and spacious galley kitchen. Maintenance fee includes all utilities!! Steps to the soon to be open Inoview LRT Station, TTC and close to schools and shopping. Rarely available 3 bedroom unit with parking and all in maintenance fees! Will sell fast! (id:60365)
316 - 295 Adelaide Street W
Toronto, Ontario
Welcome home to this spacious 1 bedroom plus den located in the heart of the Entertainment District. Beautiful and well-maintained unit boasting laminate floors, granite countertops, stainless steel appliances, and a large den perfect to use as a work-from-home space or as a dining room. Step out on the private balcony and enjoy a latte after a long day. Building has a 24-hour concierge, indoor pool with hot tub, sauna, exercise room, foosball, table tennis, movie theatre, visitor parking, & a rooftop patio. Walk to top restaurants, grocery, shopping, parks and schools. Don't miss this amazing deal - excellent value for the money. (id:60365)
1806 - 3525 Kariya Drive
Mississauga, Ontario
Spacious, Bright, Unobstructed One Bedroom + Den Corner Unit, Located In The Heart Of Mississauga. View Of Lake From Bedroom And Balcony. Granite Counter With Breakfast Bar. Floor to Ceiling Windows Around. Walking Distance To Square One, Celebration Square, Go Transit, Hurontario LRT, Schools, Parks. Close To 403 And Qew. **Pictures Taken Before Tenancy** (id:60365)
1624 - 498 Caldari Road
Vaughan, Ontario
Brand New Corner Unit (700-799 sq ft) at Abeja District Condos, Tower 3. This bright 2-Bedroom, 2- Bathroom suite includes 1 parking space and 1 locker, ensuite laundry, and a modern kitchen with built-in stainless steel appliances. The spacious primary bedroom features a private 3-piece ensuite and walk-in closet. Prime Vaughan location at Jane & Rutherford, directly across from Vaughan Mills Mall and just minutes to GO Station, TTC, VIVA, Vaughan Metro Centre, HWY 400, 407, Canada's Wonderland, Cortellucci Vaughan Hospital, schools, and major shopping spots. A must-see unit that truly stands out. (id:60365)
1306 - 501 St. Clair Avenue W
Toronto, Ontario
Unobstructed spectacular city view, Casa Loma, CN Tower & Lake are visible right in front of you. Located Right Next to St. Clair WestSubway Station, TTC in front of the building, Grocery Stores including Lablaws and All Amenities are doorstep. High ceilings, floor-to-ceiling windows,Bright & Spacious Living room, Open Concept Kitchen, Gas Stove, Great amenities on 7th Floor including Rooftop Garden, Party Room, Meeting Room,Gym, Sauna, Infinity Outdoor Pool, 24 Hour Concierge (id:60365)
Unit 1 - 18 Greenbriar Road
Toronto, Ontario
FURNISHED. Luxury End Unit Town Home at the Prestigious Bayview Village, Tinted Windows, 10 Ft Ceiling on Main Floor, Pot lights, B/ISpeakers for Home Stereo System, 335 sqft Stunning Rooftop Terrace, 215 sqft W/O Private Patio Garden, Direct Access to 2 UndergroundParking Spots, Gas Connectors for BBQ/Heater, All Hardwood Floors, Tankless Hot Water Heater, Air Exchanger, Electric Fireplace, MieleAppliances, Throughout the home, custom-built privacy Film on all Windows offers unobstructed view of natural beauty while ensuringcomplete privacy(No curtains needed). Minutes to Bessarion Station, Bayview Village, and more. (id:60365)
Ph02 - 8 Nahani Way W
Mississauga, Ontario
Luxury 2 Bedroom Penthouse Suite!! Large Balcony W/Breathtaking View!! With Terrace Filled With Natural Light!! 2 Parking + 1 Locker Included. This Suite Features 9' Ceilings. Laminate Florring, Stainless Steel Appliances Open Concept Family Size Kitchen, Quartz Counters, Backsplash, Great Layout. Large Windows. Great Location- Minutes To Public Transit, Hwy 401 & 403, Future LRT, Square One Shopping Mall & Grocery! (id:60365)
258 Silver Birch Avenue
Toronto, Ontario
Prime Beach! Detached 3 Bdrm, 2 Bath Home On A Family Friendly Street. Renovated, Open Concept Main Floor- New Kitchen With Heated Floors, Hardwood Throughout. Charming Wood Burning Fireplace. Walk Out To Deck And Private Enclosed Garden...Perfect For Entertaining Or Children At Play! 3 Bedrooms With Closets. Finished Basement. Upgraded Heat pump/AC unit for energy efficiency. Highly Coveted Balmy Beach/Malvern Or Notre Dame/Neil McNeil School Districts. 7Km To The Core. Highway And Transit Accessible. Fully Fenced Back Yard. Jacuzzi Tub. ***Ample street parking with potential to continue shared parking arrangement with neighbour*** (id:60365)
1204 - 333 Adelaide Street E
Toronto, Ontario
Sensational, newly renovated & fully furnished corner unit at The Mozo! Enjoy 1,200 sq. ft. of light-filled, open-concept space perfect for entertaining. The large, brand-new kitchen features floor-to-ceiling windows, stainless steel appliances, a rare gas range, and premium stone counters. New Flooring Throughout. The living area includes a ceiling-mounted video projector, while the primary suite boasts a double-sink ensuite and extensive closet space. Includes high-end furnishings, a balcony with unobstructed city views, and a premium parking spot near the elevator. Steps to St. Lawrence Market, TTC, and the Core with easy highway access. (id:60365)
404 - 1284 Guelph Line
Burlington, Ontario
Welcome to 1284 Guelph Line, Unit 404. Boasting 621 Sqft & 11 Feet ceilings, this condo is ideally located for young families or working professionals! Located right on Guelph Line. 2 Minute drive to the 403, 407 & nearby retail plazas, Minutes away from go station, This unit comes with 1 underground parking spot . Rooftop patio & party rooms available! (id:60365)

