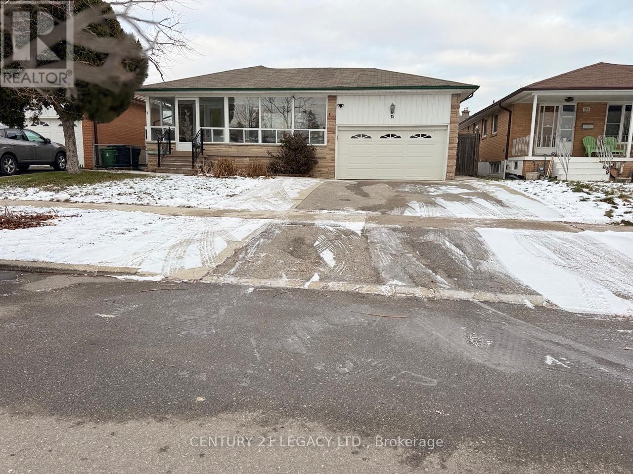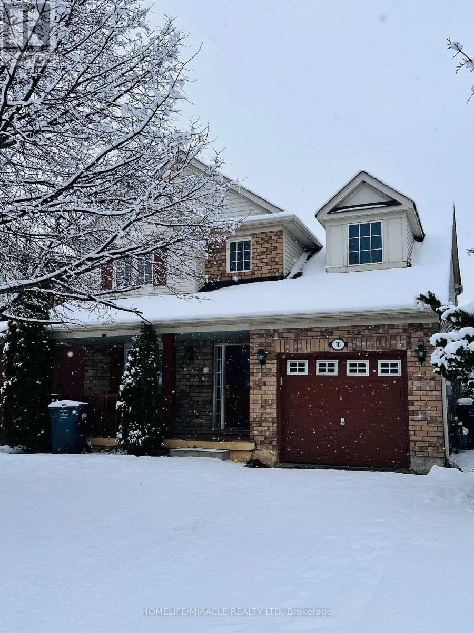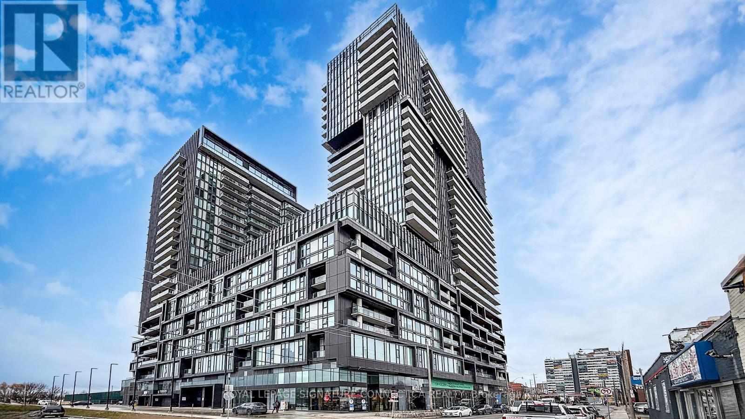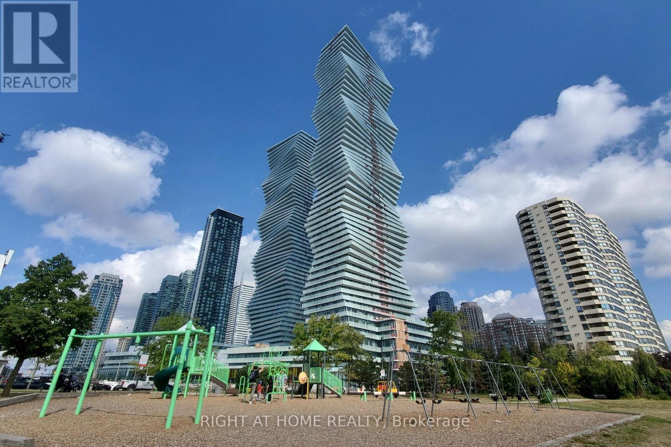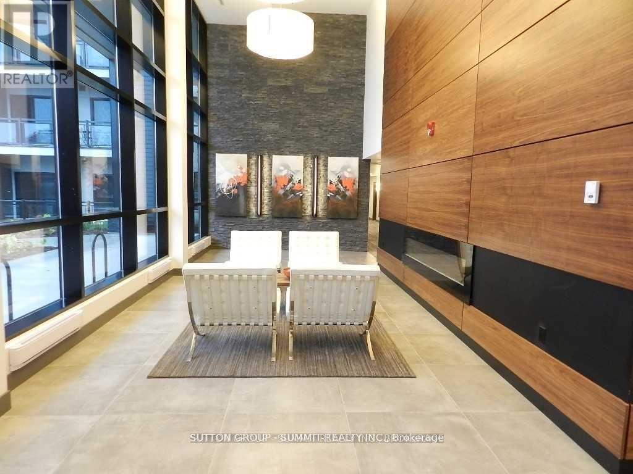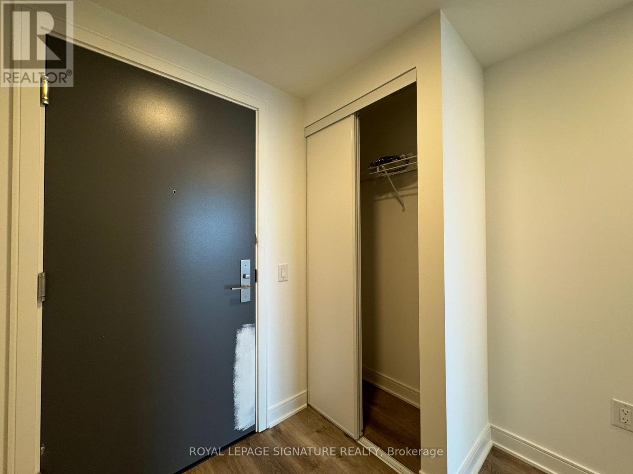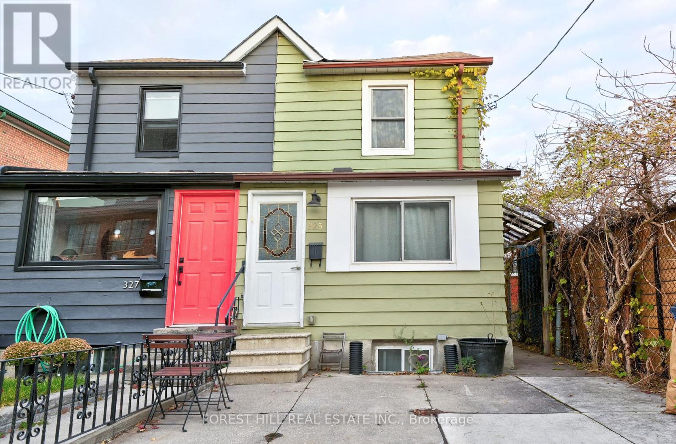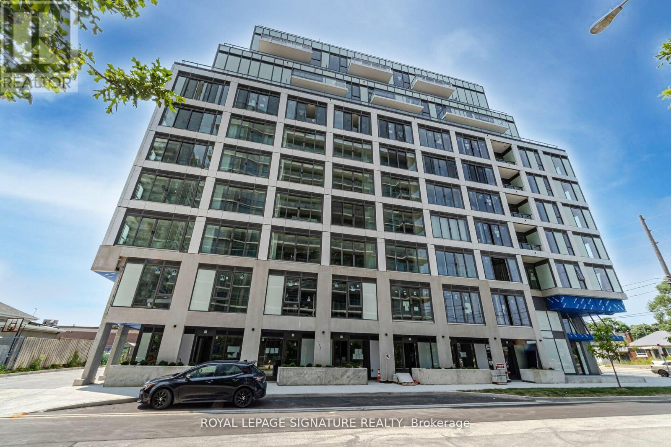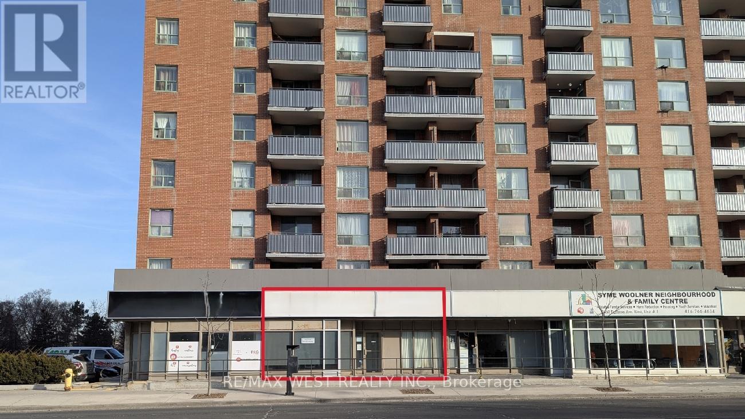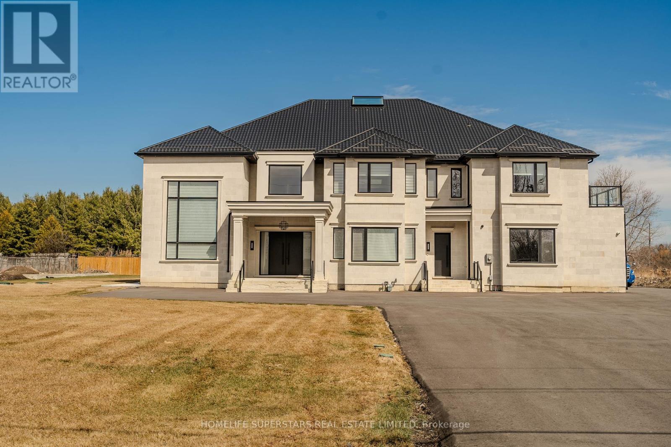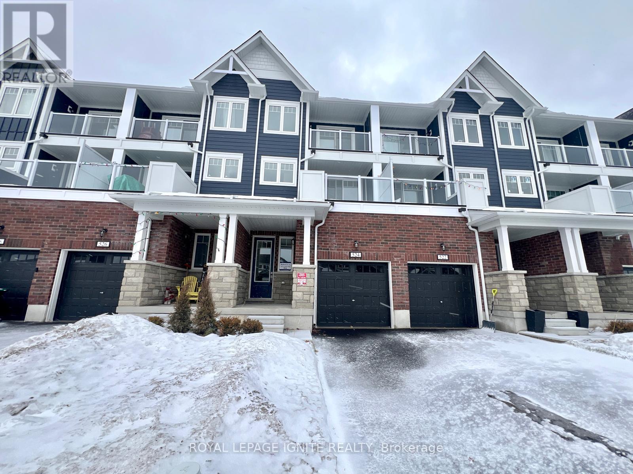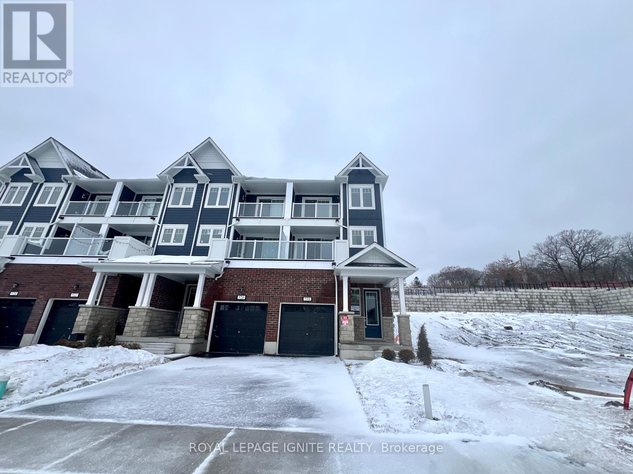15 Vange Crescent
Toronto, Ontario
Absolutely Spacious And Well Maintained, 3 Bedrooms and 2 Full Washrooms Detached Bungalow House Located In Most Sought High Demand Area Of North Etobicoke! Open Concept Kitchen With Appliances, Granite Countertops, Extended Cabinets! Large Backyard, Spacious Covered Front Porch, Large Attached Deck To Enjoy! Five Minutes Walking Distance To Schools! Close To Albion Library, Albion Mall, No Frills, Bus Routes, TTC Bus Stops, Finch West LRT Line, Parks, Hwy 427/50/407 & Other Plaza! (id:60365)
16 Marshmarigold Drive
Brampton, Ontario
*** Gorgeous & Spacious Detached Home in One of Brampton's Most Desirable Neighborhoods *** Welcome to this beautifully maintained 3 bedrooms detached home near Brisdale Dr & Sandalwood Pkwy W, offering an exceptional blend of comfort, style, and convenience.*** Main Floor Highlights *** Separate Living and Family Rooms - perfect for entertaining and everyday living Hardwood flooring throughout Modern Pot Lights creating a bright, warm atmosphere Extravagant kitchen featuring stainless steel appliances, ample cabinetry, and an eat-in dining area with a walkout to a fully fenced backyard*** Upper Level Features *** Four generously sized bedrooms with hardwood flooring Primary bedroom includes a 4-pc ensuite and walk-in closet *** Prime Location - Everything at Your Doorstep ***Steps to Cassie Campbell Community Centre, Creditview Park, and Mount Pleasant Village Library, Minutes to Mount Pleasant GO Station Close to FreshCo, Fortinos, schools, library, dining, and everyday shopping conveniences A neighborhood that offers the perfect balance of lifestyle and practicality. Ideal home in a prime location. The basement is excluded and not part of the leased premises. (id:60365)
309 - 1285 Dupont Street
Toronto, Ontario
Welcome to urban elegance at Galleria on the Park Condos at 1285 Dupont Street, in Toronto's vibrant Dovercourt-Wallace Emerson-Junction neighbourhood. This modern 2-bedroom + media, 2-bath suite on the third floor offers approx. 774 sq ft of interior living space plus a spacious terrace-perfect for indoor-outdoor living. The smart split-bedroom layout provides privacy and functionality. The primary bedroom features a walk-in closet and a sleek 3-piece ensuite, while the second bedroom-ideal for guests, a home office, or a growing family-sits on the opposite side with access to a full bathroom. The open-concept living and dining area flows naturally to the terrace, filling the space with light. A dedicated media nook adds versatility for work or study. Located at Dupont and Dufferin, this new master-planned community by Almadev offers excellent walkability and transit access, steps from shops, dining, cafés, and daily conveniences. Enjoy the benefits of modern finishes, efficient layouts, and the appeal of a high-quality, newly built condo community. Whether for vibrant city living or investment potential, this 2 bed + media suite delivers exceptional value. Don't miss the chance to call this terrace-level home yours-book your private viewing today. (id:60365)
1908 - 3883 Quartz Road
Mississauga, Ontario
This Is A High-Tech Modern 1 Bdrm + Den Condo With 5-Stars Facilities!! Bright & Beautiful At The New Luxury M City 2 In The Heart Of Downtown Mississauga. Laminate Floors Throughout, Modern Open-Concept Kitchen With A Walk-Out Balcony With Amazing Views Of The Lake And CN Tower. 9 Feet High Ceilings, Floor To Ceiling Windows With Blinds. This Home Combines Style And Practicality. Minutes To Public Transit, Square One Shopping Centre, Central Library, YMCA, Restaurants, Parks & Trails, Highway 403 & Other Major Highways. This Unit Comes With 1 Parking And Rogers Internet. Don't Miss It! (id:60365)
112 - 3170 Erin Mills Parkway
Mississauga, Ontario
VACANT, LUXURY CONDO WITH 1 PARKING SPOT AND 1 LOCKER, 9' CEILING, LARGE TERRACE, 1 + 1, DEN COULD BE USED AS A BEDROOM, 1.5 BATHS, STAINLESS STEEL FRIDGE, STOVE, AND DISHWASHER, FRONT LOAD WASHER AND DRYER, GRANITE COUNTER TOP, WALKING DISTANCE TO TRANSIT, CLOSE TO U OF T, HOSPITAL, AND MAJOR HIGHWAY, AAA TENANT ONLY, TENANT PAYS ALL UTILITIES AND HOT WATER HEATER RENTAL, $300 REFUNDABLE KEY DEPOSIT, INSURANCE REQUIRED, NO PETS AND NON-SMOKERS, PICTURES FROM RECORD.SHOWS EXCELLENT (id:60365)
1110 - 86 Dundas Street
Mississauga, Ontario
Luxury 1+Den at Artform Condos - Your New Home Awaits! Enjoy the modern lifestyle you deserve in this spacious 1 bedroom + den at the brand-new Artform Condos. This bright unit features sleek laminate flooring, stainless steel appliances, and quartz countertops. The den, complete with a sliding door, easily converts into a second bedroom or home office. Unit Features:Open concept living Modern kitchen with ample storage In-suite laundry Large balcony Includes: 1 locker Building Amenities:24/7 concierge State-of-the-art fitness center Party room Rooftop terrace Located in the heart of Cooksville, you're steps away from the new Hurontario LRT, public transit, and all the conveniences of city living. Square One, Sheridan College, and Celebration Square are just minutes away. Don't miss out on this incredible opportunity! (id:60365)
325 Westmoreland Avenue N
Toronto, Ontario
Legal Triplex - Turnkey Investment or Multi-Generational Living Opportunity! Welcome to this bright and spacious legal triplex featuring 3 self-contained one-bedroom units, each with its own private entrance. Thoughtfully designed for comfort and functionality, all units feature laminate flooring throughout and are filled with natural light. Ideal for investors or families, this property is currently operating as a successful Airbnb, but also offers incredible potential for long-term tenants or extended family living together. Additional features include: Shared washer and dryer in a common area, 1 pad parking space, Private workshop at the rear of the property - perfect for hobbies, storage, or additional workspace. Steps to TTC transit and the vibrant restaurants on Toronto's coolest Street - Geary Ave. All furniture included - move in or rent out immediately! Don't miss this fantastic opportunity to own a versatile and fully furnished triplex in a highly convenient location. (id:60365)
509 - 1195 The Queensway
Toronto, Ontario
Embrace urban luxury in this captivating 1-bedroom suite at Tailor Condos, nestled in the vibrant South Etobicoke community. Step inside and be greeted by an open-concept living space boasting soaring 9-foot ceilings and abundant natural light. The modern kitchen, complete with sleek new appliances and a stunning light color palette, sets the scene for culinary inspiration.Enjoy the convenience of a quick bus ride to Islington Subway Station, granting you effortless access to the entire city. Explore the eclectic mix of gourmet dining, trendy cafes, and diverse shops along The Queensway, or unwind with leisurely bike rides along the picturesque Lakeshore Boulevard. TTC & 2 Go Stations: Mimico & Kipling GO Nearby. Minutes to Union Station, Gardiner, QEW & 427.Close to Humber College, Costco, Ikea, Cineplex. Easy Access to Waterfront Trails (id:60365)
Unit 2 - 2468 Eglinton Avenue W
Toronto, Ontario
This fantastic 2,343 square foot main floor commercial space is now available for immediate possession. Ideally located on a busy main street, this flexible space is well-suited for medical use, professional offices, retail, a fitness studio, yoga centre, and more. The unit was previously operated as a physiotherapy clinic and may be particularly suitable for physiotherapy, rehabilitation, or other medical-related uses. This unit is associated with a nearby walk-in medical clinic, which may offer potential synergy for complementary medical or healthcare uses. With great street exposure, this is an excellent opportunity to establish a brand in a high-visibility location. Customers, clients, or patients will appreciate the convenience of onsite and street parking. The area is seeing steady commercial activity, with nearby businesses drawing consistent foot traffic and increasing demand for services. Located between Keele Street and Caledonia Road, and just steps from the new Eglinton Crosstown LRT, this location offers excellent accessibility for both clients and staff. Take advantage of flexible lease terms that cater to your needs - whether you're seeking a short-term or longer-term commitment. All utilities included in Additional Rent (TMI). (id:60365)
12031 The Gore Road
Caledon, Ontario
Absolute Show Stopper!! Located on 3/4 Of an Acre on The Caledon/Brampton Border. New Custom House With 6 Bedrooms + Den, 6 Washrooms, 4 Car Garage With Ample Driveway Room For Parking. This Newly Made Home Boasts a Stone Face With With Approximately 7,000 SqFt Above Grade, Along With An Unfinished Basement With Unlimited Design Potential. The Spacious Living and Family Rooms Open Up With 20Ft Ceilings. The Tastefully Upgraded Luxury Kitchen Contains top Of The Line Appliances, Such as The Sub Zero 2 Fridge, And The Wolf 2 Stove and Hood Fan Set. This Kitchen Is Accompanied With A Separate Spice Kitchen and Walk In Servery. (id:60365)
524 Hudson Crescent
Midland, Ontario
Welcome to 518 Hudson Crescent, a stunning brand-new townhome located in the heart of Bayport Village, Midland, nestled in a pristine natural setting along the shores of beautiful Georgian Bay. This is a rare opportunity to live in a home as breathtaking as its surroundings. Just90 minutes from Toronto, Bayport Village offers a once-in-a-lifetime chance to live in one of Canada's most picturesque recreational areas. This spectacular 2-story Townhouse features:4 Bedrooms & 3 Bathrooms, Gleaming hardwood floors on the main level, Upgraded kitchen with quartz countertop! Enjoy the lifestyle that comes with being just steps from the Bayport Yachting Centre, a full-service marina with slips for over 700 boats. Not a boater? Take a relaxing stroll along theboardwalk or unwind on the docks, surrounded by the serenity of the bay. Don't miss out on this incredible opportunity to live in a homethat blends luxury, comfort, and nature. (id:60365)
518 Hudson Crescent
Midland, Ontario
Welcome to 518 Hudson Crescent, a stunning brand-new End Unit townhome located in the heart of Bayport Village, Midland-nestled in a pristine natural setting along the shores of beautiful Georgian Bay. This is a rare opportunity to live in a home as breathtaking as its surroundings. Just 90 minutes from Toronto, Bayport Village offers a once-in-a-lifetime chance to live in one of Canada's most picturesque recreational areas. This spectacular 2-story Townhouse features:4 Bedrooms & 3 Bathrooms, Gleaming hardwood floors on the main level, Upgraded kitchen with quartz countertop! Enjoy the lifestyle that comes with being just steps from the Bayport Yachting Centre, a full-service marina with slips for over 700 boats. Not a boater? Take a relaxing stroll along the boardwalk or unwind on the docks, surrounded by the serenity of the bay. Don't miss out on this incredible opportunity to live in a home that blends luxury, comfort, and nature. (id:60365)

