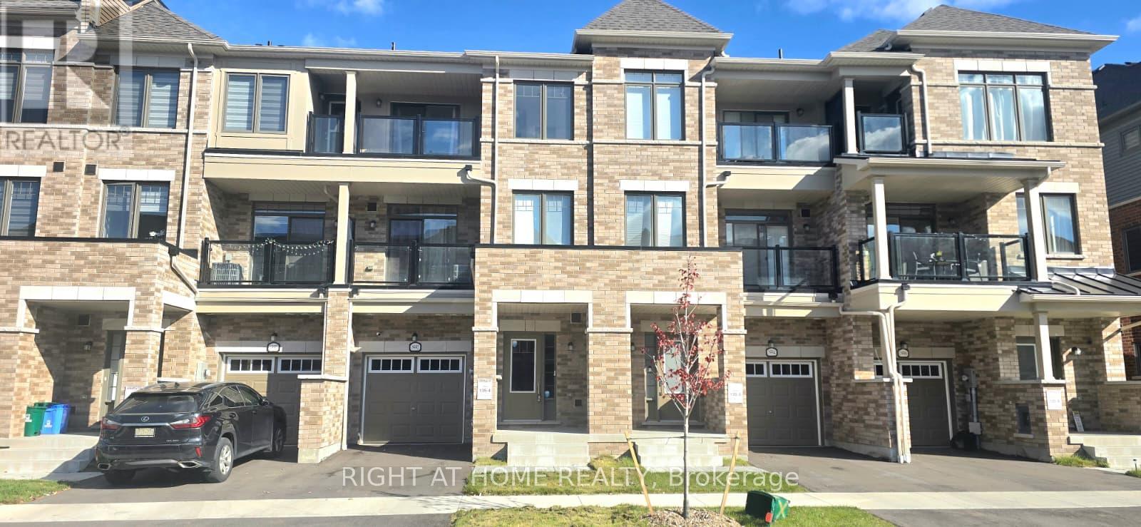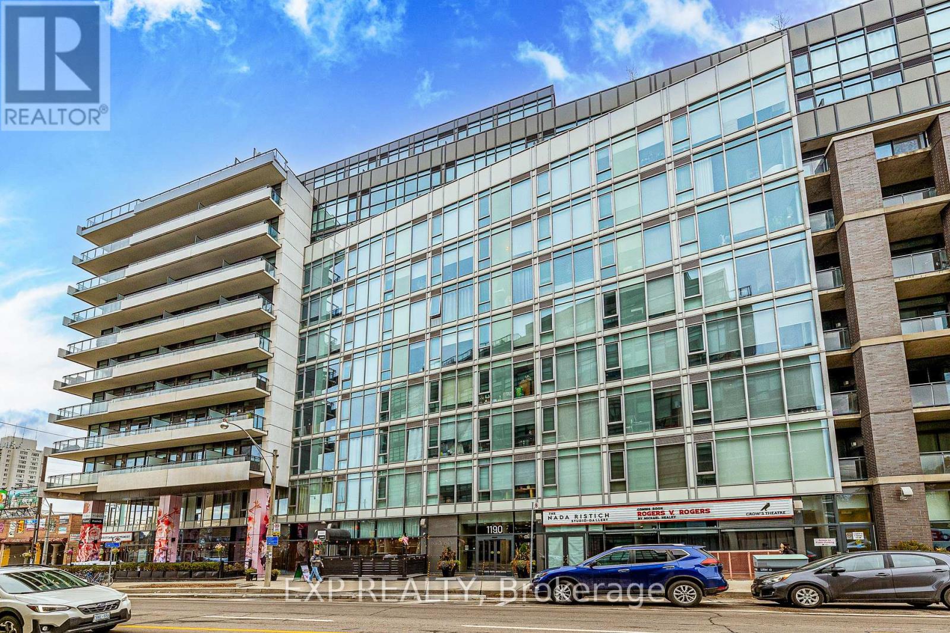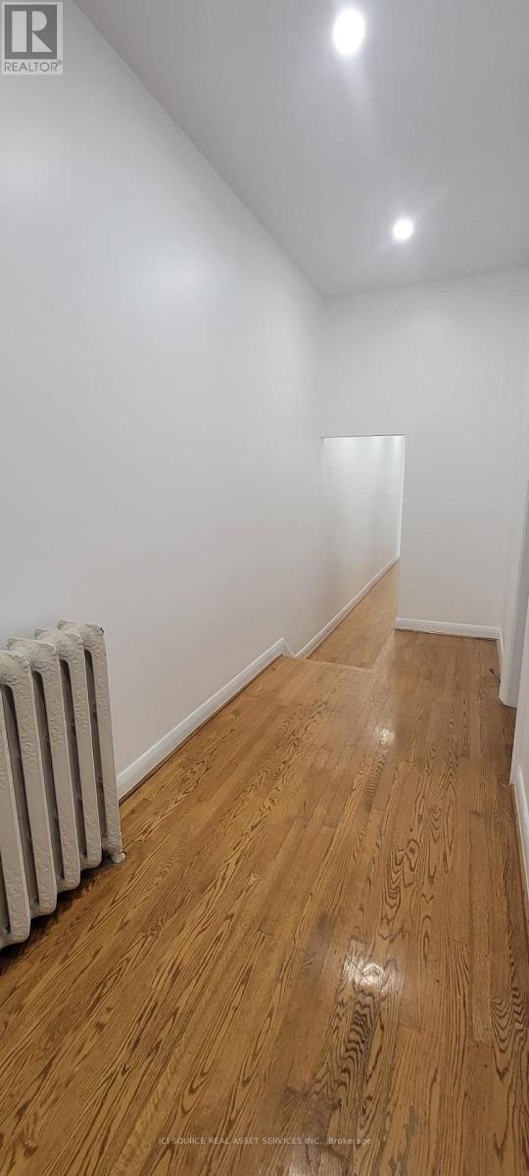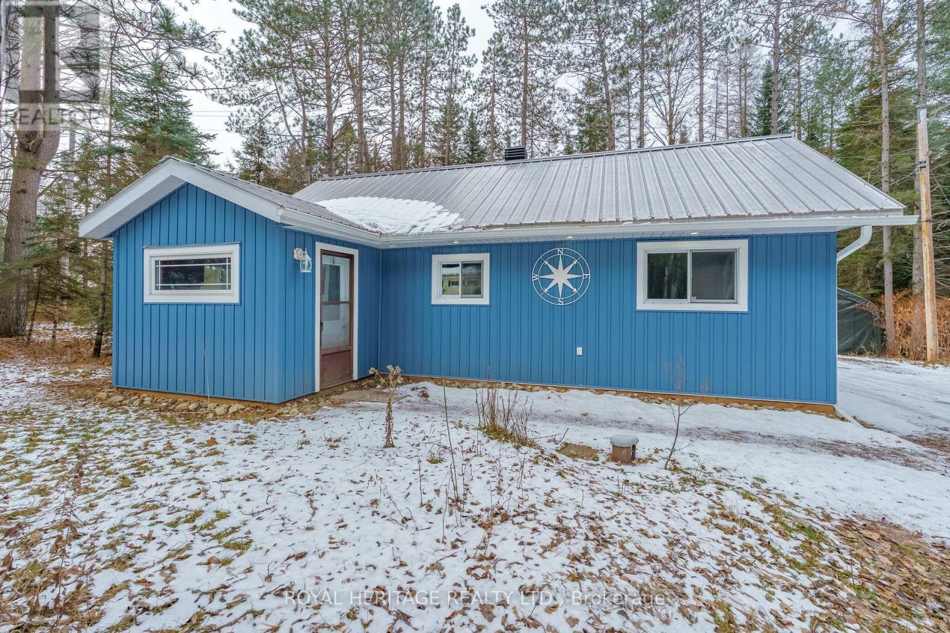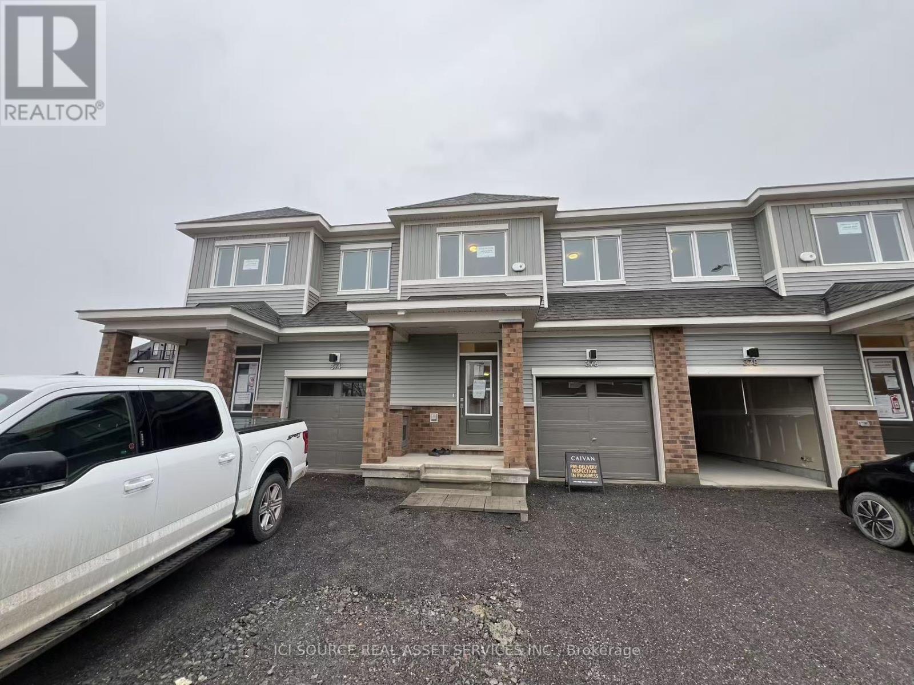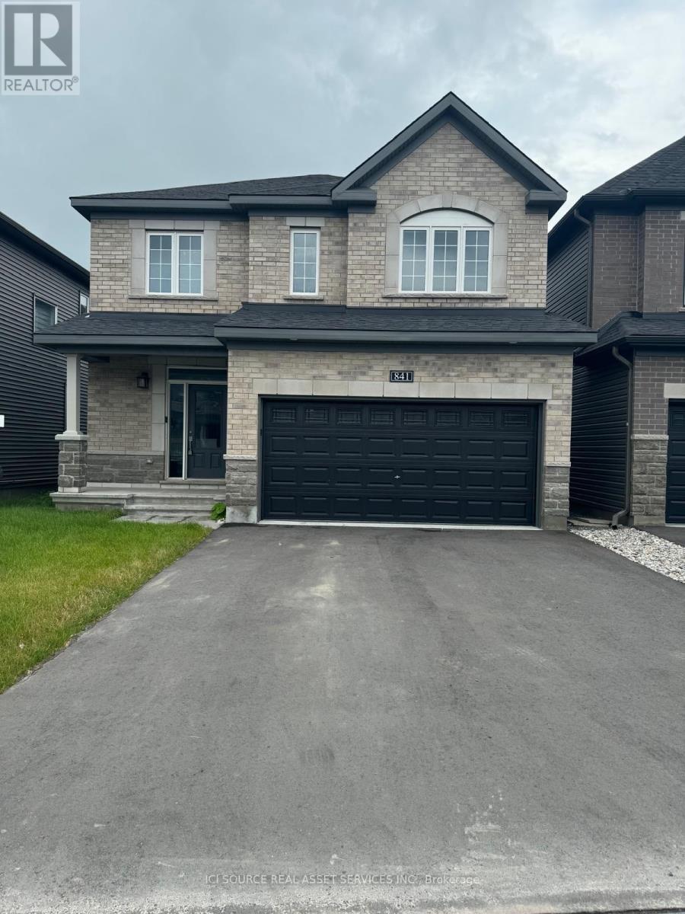1992 Cameron Lott Crescent
Oshawa, Ontario
Stunning 1-year-old 3-bedroom, 3-bathroom townhouse located in Oshawa's highly sought-after Kedron community! This modern home offers an open-concept layout with a bright and spacious living area, upgraded kitchen featuring stainless steel appliances, and a living area that walks out to a private balcony - perfect for entertaining. The primary bedroom includes his and her closets and a 3-piece ensuite and a balcony directly from the bedroom. Enjoy the convenience of a built-in garage with direct access to the home. Located just minutes from Hwy 407, top-rated schools, shopping, parks, restaurants, and other major amenities. Ideal for families, professionals, seeking a move-in-ready home in a growing neighborhood. Don't miss this opportunity to live in one of Oshawa's most desirable communities! (id:60365)
225 - 1190 Dundas Street E
Toronto, Ontario
A rare find in Leslieville with parking included. This polished 1+den at The Carlaw offers bright, modern living with engineered hardwood, floor-to-ceiling windows, 9-ft brushed-concrete ceilings, sleek cabinetry-matched appliances, and a large balcony with a gas line for BBQs. The bedroom features its own window and a calm, private view, and the overall layout feels open and spacious. Steps to the best cafés, restaurants, parks, and daily conveniences in one of the east end's most loved neighbourhoods-simply move in and enjoy. (id:60365)
Upper - 360 Gerrard Street E
Toronto, Ontario
Professionally managed and spacious 2 bedroom apartment. Great downtown location close to to TTC , grocery stores, etc! Washer and dryer shared, in the basement (not coin operated). *For Additional Property Details Click The Brochure Icon Below* (id:60365)
18 Ravenrock Court
Toronto, Ontario
Client RemarksFully Furnished 1-Bedroom Apartment You Just Have To Move-In !Step Into This Spacious And Stylish One-Bedroom Apartment, Offering Privacy, Comfort, And Convenience. With Its Own Separate Entrance, This Beautifully Designed Space Features A Newly Renovated Kitchen, Ensuite Laundry, And Modern FurnishingsFully Furnished And Ready For You To Move In.Located In A Family-Friendly Neighborhood, Youll Find Yourself Close To All Amenities, Including Shopping, Dining, And Transit Options. Plus, One Parking Space Is Available, Shared With A Friendly Neighbor.Dont Miss Out On This Fantastic Rental Opportunity! Tenant to pay 30% Of Utilites. (id:60365)
185 Maxome Avenue
Toronto, Ontario
Masterfully Built In 2021 With Extremely Detailed Design On A Deep Pool Sized Lot, Backing Onto The Quiet Part of Caswell Park! Impeccable Finishings and Unparalleled Features: Large Size Principal Rooms, Walnut Accent in Walls and Ceilings, Marble Slabs in Foyer Entrance, Wide Oak Hardwood and Porcelain Flooring, Coffered/Dropped Ceiling & Ropelights with Soaring Cling Height > Library/Foyer:14', Basement Rec Rm:12', Main & 2nd Flr:10' !! Contemporary Crown Moulding, Full Panelled Wall In Library, Foyer, Hallways, Living & Dining Room, and Basement Recreation Room. High-End Millwork:Built-In Wall Units, Cabinetry, Closets & Custom Headboard In 4Bedrooms. Gas Fireplaces & Natural Stone Mantels, Washlet Toilets(Toto) for All Washrooms.Gourmet Kitchen Includes State-Of-The Art Wolf&Sub-Zero Appliances, Cabinets&Granite C/Top.Large Master Bedroom with Fireplace, Boudoir W/I Closet & 7-Pc Heated Floor Ensuite W/Steam Sauna! Open Rising Staircase With Night Lights & Skylight Above. Spacious Family Room W/O to Deck & Patio & Fully Fenced Lovely Backyard with 3Gates! Pre-Cast Facade with Bricks in Back and Sides. Professional Finished Walk-Out Heated Floor Basement Includes Huge Recreation Room with Wetbar, Gas Fireplace, 2nd Powder Rm, Bedroom, 4Pc Ensuite, and A Large Roughed In Second Laundry Includes All Cabinetry & Counter Top! (id:60365)
290 South Waseosa Lake Road
Huntsville, Ontario
Nestled in the prestigious Chaffey community of Huntsville, this beautifully maintained and recently updated bungalow blends country charm with contemporary design. Newly finished with board-and-batten slate-blue vinyl siding and a durable metal roof, this home offers stylish curb appeal and low-maintenance living. Inside, you'll find a bright, open-concept layout where the living and dining areas flow seamlessly into a well-appointed kitchen featuring sleek finishes, a gas range, and convenient main-floor laundry. The cozy gas fireplace creates a warm, inviting atmosphere, especially as you enter through the covered, enclosed mudroom-ideal for shedding winter layers. The home offers two comfortable bedrooms with 2 6ft closets and a modern four-piece bath. Outside, enjoy privacy among century-old trees from the back deck. An insulated auxiliary bunkie with heat and electricity provides additional space and awaits your finishing touches. Located in a quiet waterfront community just 10 minutes from Huntsville and steps to Lake Waseosa offers, public access This property perfectly blends serenity with practicality. High-speed internet supports working or streaming from home. A new portable garage with 10 years remaining on the warranty is also included. Whether you're downsizing or purchasing your first home, this inviting bungalow-bathed in natural light with potential to expand-offers endless possibilities. Here are some of the updates: FULL RENOVATION 2023/NEW METAL ROOF/NEW SIDING/DRYWAY/ELECTRICAL/PLUMBING/PROPANE STOVE/BUNKIE/10 YEARS LEFT FOR PORTABLE 2 CAR GARAGE (2019)/REFRESH ON DRIVEWAY. First Time Buyers, Downsizer or Investors Dream Opporunity! (id:60365)
376 Les Emmerson Drive
Ottawa, Ontario
Brand new home ready to move on 15th November, 2025. Gorgeous home with lot of upgrades and brand new appliances. Fully finished basement including a bedroom and a bathroom.Great location at Barrhaven, walk distance to Barrhaven Town Centre, close to parks and shops, Walmart, Costco and top ranked schools. See last pictures for floor-plan. Looking for a single family of maximum 5 people. *For Additional Property Details Click The Brochure Icon Below* (id:60365)
Unit 17 - 29 Weymouth Street
Woolwich, Ontario
Welcome to 29 Weymouth, Unit 17 & 24 - our beautifully finished model home in the Pine Ridge Crossing community, a boutique collection of townhouse bungalows built with exceptional craftsmanship by Pine Ridge Homes. This stunning end-unit bungalow is located in Elmira's sought-after South Parkwood subdivision, and with only a few end units available, opportunities like this are limited. This spacious home features 4 bedrooms and 3 bathrooms, offering flexibility for families, guests, or a dedicated home office. Step inside to a warm timber-frame entrance, 9-foot ceilings, and large windows that fill the main floor with natural light. The designer kitchen showcases floor-to-ceiling custom cabinetry, quartz counters throughout, and soft-closing drawers, creating a perfect blend of style and function. The main floor includes 2 bedrooms and 2 bathrooms, including a primary suite with a stunning ensuite and custom built-in closet organizers. The second bedroom works perfectly as an office or den. Enjoy the convenience of main-floor laundry and the comfort of an electric fireplace in the living room. Relax each evening on your covered porch overlooking the pond, where beautiful sunset views become part of your everyday routine. The fully finished basement adds 2 additional bedrooms, a full bathroom, and a spacious family room-ideal for guests or extra living space. Residents enjoy maintenance-free living with snow removal and landscaping included. Choose from one of our spec homes or personalize your space with curated designer selection packages. Located close to scenic trails, parks, golf courses, and only 10 minutes from the city, Pine Ridge Crossing offers the perfect blend of nature, convenience, and community. Come explore our model home - Unit 17 - and experience refined bungalow living at its finest. Visit us every Thursday from 4-7 pm and Saturday from 10 am-12 pm. (id:60365)
26 - 29 Weymouth Street
Woolwich, Ontario
Welcome to Pine Ridge Crossing - where modern bungalow living meets exceptional craftsmanship. Our interior units 26-29 offer a beautifully designed layout with 2 bedrooms and 2 bathrooms on the main floor. These thoughtfully crafted bungalow units by Pine Ridge Homes feature high-quality finishes throughout, starting with a warm and inviting open-concept floor plan. The kitchen showcases quartz counters, soft-closing drawers, and floor-to-ceiling custom cabinetry, offering both style and functionality. Large windows and 9-foot ceilings fill the main floor with natural light, creating a bright, spacious environment perfect for everyday living. The primary suite includes a beautiful ensuite and generous closet space, providing comfort and convenience in one private retreat. The second bedroom on the main floor is ideal for guests, a home office, or a quiet reading room. Enjoy the ease of main-floor laundry, an electric fireplace in the living room, and a covered porch that overlooks the peaceful pond-making sunset views a part of your daily routine. Buyers also have the option to finish the basement, adding the potential for extra bedrooms, a full bathroom, and a spacious family room-perfect for extended family, entertainment, or additional storage. This maintenance-free community includes snow removal and landscaping, ensuring worry-free living year-round. Choose from our move-in-ready designs or personalize your home through our curated designer selection packages. Located in Elmira's desirable South Parkwood subdivision, Pine Ridge Crossing offers nature trails, parks, golf courses, and a quiet small-town feel, all while being just 10 minutes from the city. Visit our Model Home at Unit 17 on Thursdays from 4-7 pm and Saturdays from 10 am-12 pm. (id:60365)
25 - 29 Weymouth Street
Woolwich, Ontario
Welcome to Pine Ridge Crossing - a boutique bungalow community crafted with exceptional quality by Pine Ridge Homes. Our premium end units, 25 and 30, offer a beautifully designed main-floor layout with 2 bedrooms and 2 bathrooms, plus the added privacy and natural light only an end unit can provide. These sought-after end units combine thoughtful design with high-end finishes throughout. Step inside to an inviting open-concept floor plan featuring quartz counters, soft-closing drawers, and floor-to-ceiling custom kitchen cabinetry. With 9-foot ceilings and large windows on multiple sides, the main floor is bright, spacious, and perfect for everyday living. The primary suite offers a relaxing retreat with a beautiful ensuite and generous closet space. The second bedroom on the main level works effortlessly as a guest room, home office, or personal reading space. Enjoy the convenience of main-floor laundry and unwind in the living room beside the electric fireplace - an ideal spot for relaxing evenings. Step outside to your covered porch overlooking the peaceful pond, where calming sunset views become part of your daily routine. These homes come with maintenance-free living, including snow removal and landscaping - giving you more time to enjoy your home and the surrounding community. Buyers can choose from move-in-ready designs or customize from our professionally curated designer selection packages. Situated in Elmira's desirable South Parkwood subdivision, Pine Ridge Crossing offers easy access to scenic trails, parks, golf courses, and all the charm of small-town living, while still being just 10 minutes from the city. Visit our Model Home at Unit 17 on Thursdays from 4-7 pm and Saturdays from 10 am-12 pm. (id:60365)
841 Cappamore Drive
Ottawa, Ontario
Full house 4 bedrooms for rent. House can be rented furnished or unfurnished. Discover your perfect city escape in this charming urban retreat, nestled in the heart of Barrhaven, Ottawa. This cozy house offers modern amenities and chic decor, providing a comfortable and stylish stay. Enjoy the convenience of being steps away from top restaurants, shopping, and entertainment venues. It's a 4 bedrooms single detached house. 3 bedrooms are available for usage. One bedroom is empty. House is newly build in 2023. House has back yard, double garage and 2 car parking driveway. It is tastefully furnished with comfortable, modern furniture. Kitchen, dining room and Tv room are all combined. You can enjoy the heat of the gas fireplace while watching Tv or having your meal at dining place. There are windows in every room with Calif Shutters. *For Additional Property Details Click The Brochure Icon Below* (id:60365)
13 - 453 Albert Street
Waterloo, Ontario
Welcome to this well-maintained townhome in a professionally managed complex surrounded by mature trees and green space. The complex is known for its strong reserve funds and excellent upkeep-ideal for families, investors, or downsizers seeking a low-maintenance lifestyle with peace of mind.Over the years, the home has received numerous important updates, including electrical wiring and panel, plumbing, windows, roof, and more, ensuring comfort, safety, and efficiency for its next owners.The main floor features a bright living room with a large bay window that fills the space with natural light, a functional kitchen with plenty of cupboard space, and an eat-in dining area perfect for everyday meals. Main-floor laundry adds extra convenience. Upstairs you'll find two spacious bedrooms and a full bathroom.The finished basement offers great flexibility with two legal bedrooms, each with proper egress windows, a full bathroom, and a separate entrance-ideal for students, extended family, or guests. The property currently sits vacant, making it move-in ready or easy to rent immediately. A valid City of Waterloo RENTAL LICENCE is already in place, providing a fantastic opportunity for investors seeking turn-key rental potential.Located near Conestoga Mall, St. Jacobs Farmers Market, the University of Waterloo, and several parks and trails including Waterloo Park and Albert McCormick Community Centre Park, this home offers the perfect balance of comfort and convenience. Public transit and LRT access are nearby for easy commuting.Whether you're starting out, investing for the future, or simplifying your lifestyle, this updated townhome delivers location, flexibility, and lasting value. (id:60365)

