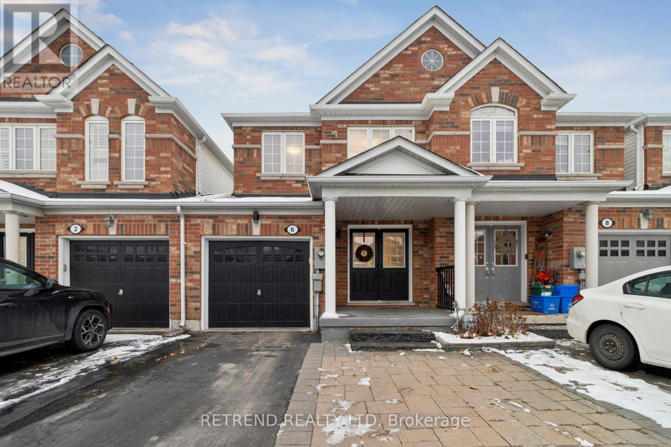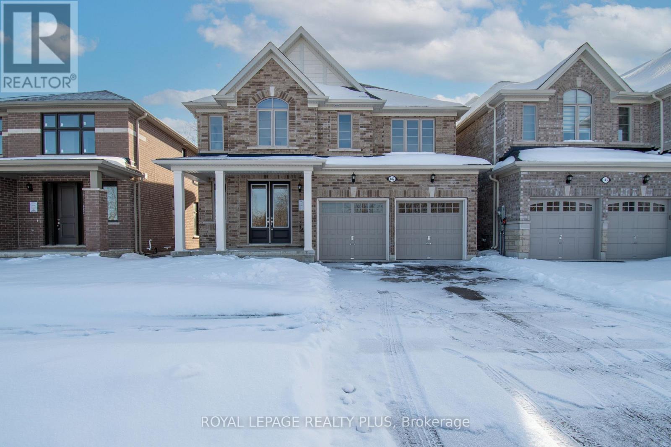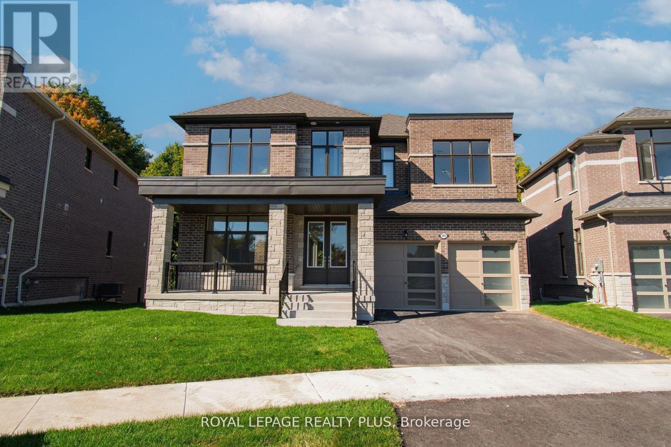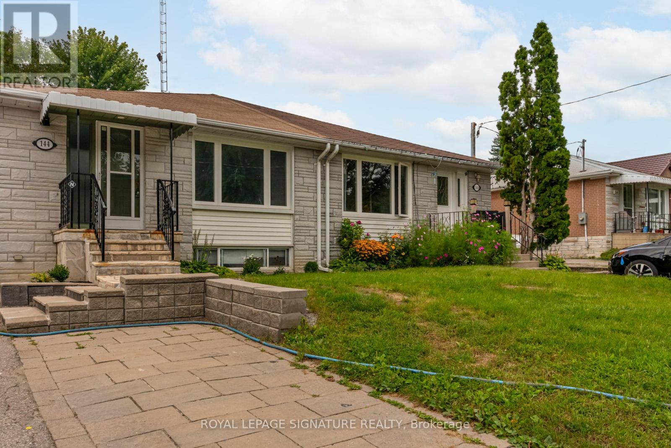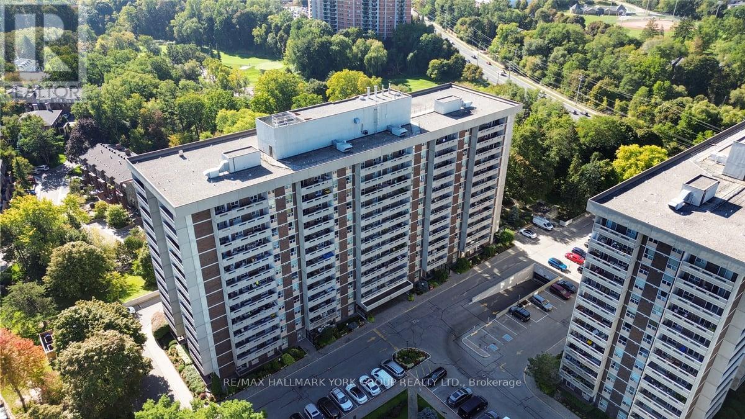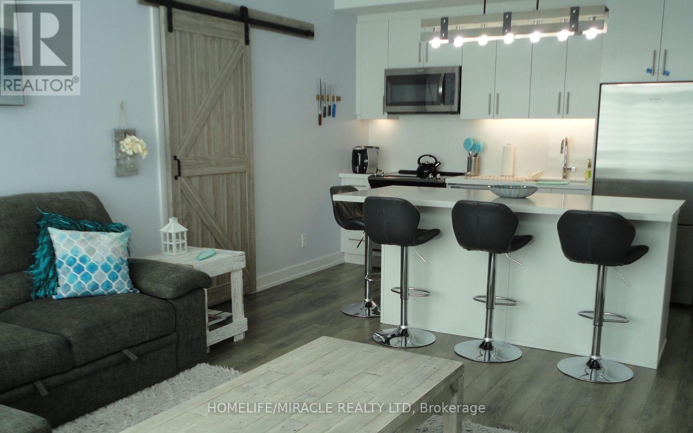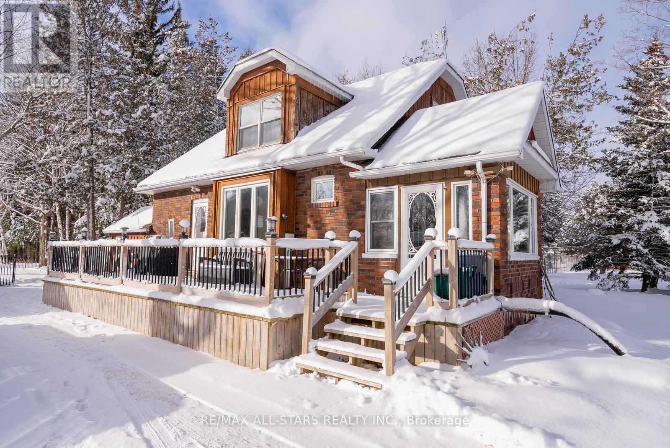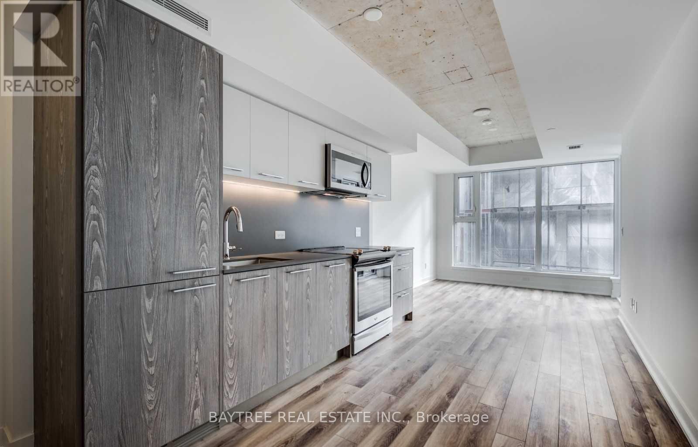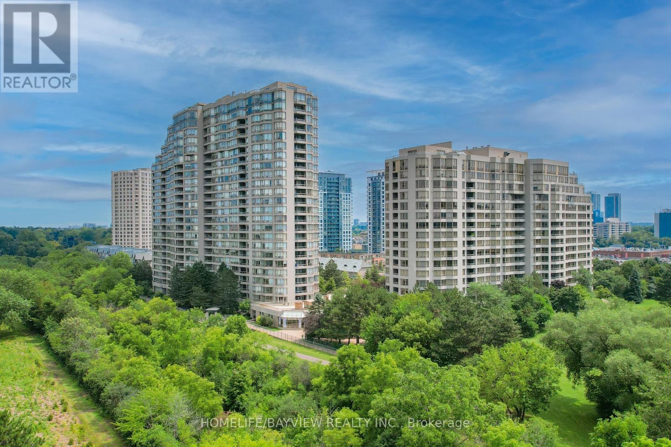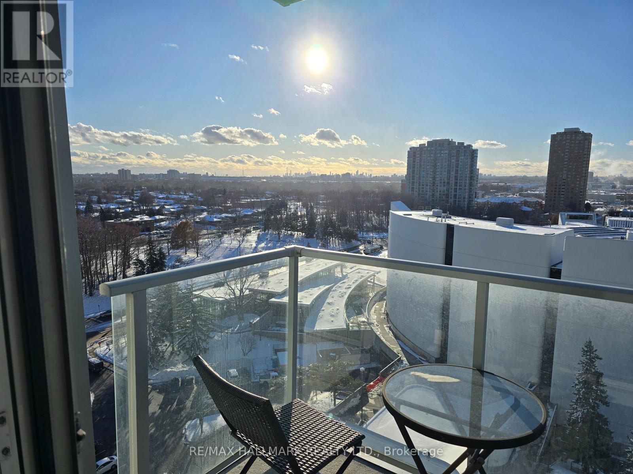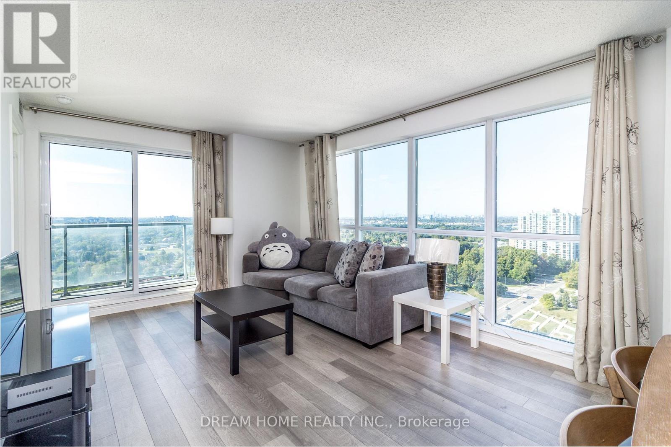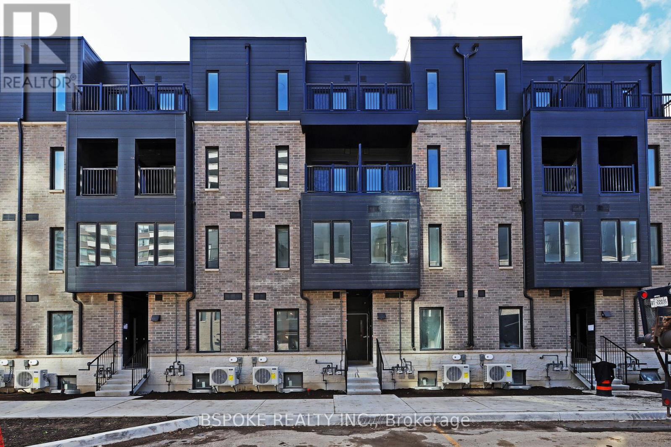6 Summit Drive
Vaughan, Ontario
Beautifully upgraded freehold townhome in the prestigious Vellore Village community, featuring a fully finished basement! Ideally located just steps from top-rated school, Glenn Gould PS, daycares, parks, and all essential amenities - including the Cortellucci Vaughan Hospital, a valuable convenience especially for downsizers. This impeccably maintained home is renovated from top to bottom with quality finishes, hardwood floors, and pot lights throughout. Enjoy a modern eat-in kitchen with Quartz countertops and premium appliances, including a Miele dishwasher, gas stove, and a Samsung refrigerator. The finished basement offers a spacious family room and an additional bedroom or office, perfect for guests or working from home. The primary bedroom features a custom walk-in closet and a luxurious 5-piece ensuite.With no sidewalk and parking for 4 cars, this home effortlessly blends elegance and convenience. Enjoy quick access to HWY 400, and just minutes to Wonderland, Vaughan Mills, and Costco. Both front and backyard are beautifully finished with interlocking.A must-see property for growing families and downsizers alike! (id:60365)
147 Dovedale Drive
Georgina, Ontario
Welcome Home to Keswicks Newest Development! Built by Renowned GTA Builder Ballymore Homes, this 4 bedroom Detached Home is Ready to Move In! Fabulous Curb Appeal with Clear Views of the Forest from the Front Yard and your Private Backyard. Total Privacy with no neighbours North and South! A Fabulous Floor Plan Featuring 9 ft Ceilings, An Open Concept Layout with a Formal Dining Room- Perfect for Entertaining for those Family Dinners ! A Gourmet Kitchen with a centre island with a lot of cabinet space and o/looks the Great Room with a Gas Fireplace for those cold winter nights! A main floor mud room with an entrance to the garage completes the first floor. Oak Staricase to the second level with Four Great Sized Bedrooms compliments the second floor with 3 full baths and a Stunning Master Ensuite! This Home is ready to Move Into with a flexible closing date! (id:60365)
980 Church Drive
Innisfil, Ontario
WELCOME TO INNISFIL WHERE YOU WILL FIND A ONE OF A KIND ARCHITECTURAL CUSTON BUILTDREAM HOME BY BALLYMORE HOMES! AN ABSOLUTE MASTERPIECE IN DESIGN! 4106 SQ FT OF SHEER OPULANCE! LOCATED ON A PREMIUM LOT ON A QUIET CUL DE SAC WITH ONLY 4 HOMES AND BACKING ONTO THE FOREST, THIS HOME HAS STUNNING CURB APPEAL! FEATURES SOARING 10 FT -20FT CEILINGS ON THE MAIN FLOOR, A SIDE COURTYARD ACCESSIBLE FROM THE OFFICE/ LIVING ROOM, A WINE BAR OVERLOOKING THE FAMILY ROOM WITH A GAS FIREPLACE- PERFECT FOR ENTERTAINING, A CHEF INSPIRED GOURMET KITCHEN WITH A CENTRE ISLAND, SERVERY AND A WALKOUT TO YOUR PRIVATE DECK O/LOOKING THE LUSH FOREST! A VERY PRIVATE SETTING! FAMILY DINNERS- A GENEROUS SIZED DINING ROOM WITH SOARING CEILINGS TO ABOVE! THE SECOND LEVEL FEATURES 9 FT CEILINGS, 3 FULL BATHS- ALL ENSUITE- AND A LAUNDRY ROOM. AN UNSPOILED BASEMENT WITH A FULL WALKOUT TO YOUR PRIVATE OASIS AWAITS! DO NOT MISS THIS GEM ! OVER 4000 SQ FT OF LIVING SPACE! A MUST SEE HOME! THIS HOME IS ON A 55X127 FT LOT WITH 90 FT ACROSS THE BACK. A PREMIUM LOT ON A QUIET COURT IN INNISFIL! A PERFECT LOCATION TO RAISE A FAMILY THAT IS STEPS TO THE BEACH AND ALL AMENITIES! CATHOLIC AND PUBLIC SCHOOLS ARE LESS THAN 5 MINUTES AWAY. (id:60365)
Main - 144 Willow Lane
Newmarket, Ontario
Fantastic opportunity to rent a beautiful and spacious 3 bedroom 1 bathroom main floor unit of a house in a fantastic location. In the heart of Newmarket just a short walk away to transit and major arteries! Close to the go station, Upper Canada Mall, and all amenities. Perfect for a professional couple or a small family. Large Kitchen with all appliances. Ensuite Laundry. Private backyard. Tenant to pay 2/3rd of utilities (Water, Hydro, Gas) (id:60365)
810 - 50 Inverlochy Boulevard
Markham, Ontario
Updated 3Br Corner Suite, Kitchen With Built-In Wine Rack And Breakfast Bar, Spectacular Views, 2 Walkouts To 2 Open Balconies, Yonge St Location, Walking Distance To Public Transit (id:60365)
C410 - 301 Sea Ray Avenue
Innisfil, Ontario
Friday Harbour All Season Resort, Luxurious Penthouse Model For Lease, Open Concept Layout And Views Of The Marina, Spacious 2 Bedroom, 2 Full Baths. Quartz Counters, Engineered Laminate, Laundry, Parking. A Massive Balcony Provides Great Functionality. This Weekend Retreat Over Looks Lake Simcoe. Experience resort-style living Steps From The Boardwalk & Restaurants. Perfect for year round stays. Fully furnished and thoughtfully stocked, with access passes available. Only 50 Min. From Toronto, Go Train Near By. (id:60365)
12066 48 Highway
Whitchurch-Stouffville, Ontario
Rural Serenity Meets Urban Convenience in this 4-Bedroom Home with Workshop on an Expansive Lot! Discover the perfect blend of peaceful country living and city accessibility in this unique 4-bedroom, 2-bathroom home, ideally located just minutes from top retailers, dining, and everyday amenities. Nestled on a generous lot surrounded by tranquil farmland, this well-maintained property offers privacy, space, and exceptional versatility for families, tradespeople, or hobbyists. Inside, you'll find a solid, functional layout featuring large principal rooms and a bright, inviting sunroom off the dining area ideal for morning coffee or evening gatherings. Step out onto the sprawling deck and take in wide-open views, perfect for outdoor entertaining and enjoying the sunshine. A standout feature is the 900 sq ft detached garage/workshop with radiant heating, providing endless potential for storage, a home-based business, or creative projects. The oversized driveway easily accommodates trucks, trailers, RVs, or boats making it an ideal setup for anyone who needs space to live and work freely. Whether you're upsizing, downsizing, or simply craving room to breathe, this move-in-ready property offers a rare combination of rural charm and modern convenience. Bring your vision as this is your canvas to customize and call home. (id:60365)
719 - 30 Baseball Place
Toronto, Ontario
Riverside Square is here offering stylishly finished units in the heart of one of the citys most exciting communities. Join a thriving neighborhood filled with cool, like-minded residents, Riverdale locals, Broadview Hotel regulars, and a strong sense of community. These units blend chic, loft-inspired finishes with smart, functional layouts designed to impress and built for real living. (id:60365)
205 - 168 Bonis Avenue
Toronto, Ontario
Welcome To This Beautiful spacious one of a kind 2400SQ/ft Family Home Well Maintained & Cared For End Unit With 3-Sided Exposure. Tridel Built Luxury Condominium Nestled In The Mature Tam O'Shanter Community. Bright spacious & airy with a Rare one of a kind 1000sq/ft outdoor wrap around Private Terrace Overlooking the Golf Course & Breathtaking Views. In A Prime Location Offering Large principal rooms,3 Spacious Bedrooms 3 Bathrooms, large foyer with walk in storage, eat in kitchen, sun drenched study with gas fireplace.Laundry room with sink .2 Exclusive side by side Parking Spaces, Large Locker, 24 Hour Gatehouse, Extremely Well Maintained, One Flight Of Stairs To Super Recreational Centre, Move In Condition. Live In This Quiet Neighbourhood Surrounded By Recreational Opportunities, Shopping, & Transportation Routes 401, 404,Don Valley Parkway, 407,Kennedy & Sheppard Corridor, Easy Transit Access, Parks, Restaurants & Entertainment. **Note study Room Can Be Used As A Fourth Bedroom. (id:60365)
1410 - 60 Town Centre Court
Toronto, Ontario
New Appliances! New Paint! Larger One Bedroom, 1 Bathroom with 1 Parking Included! Just under 600 Sqft + Balcony which is Larger than most 1 Bedroom units in the Area. Watch Sunsets with CN Tower view as this unit is facing west. This Luxury Building is situated in a High Demand area of Scarborough. Just 5 Minute Walk to Scarborough Town Centre Mall (Future TTC Subway), Walmart, YMCA, Groceries, & Restaurants. 20 mins TTC to Kennedy Subway Station, U of T Scarborough, Centennial College. 5 Min Drive to Hwy 401, 45 Mins to Downtown. Walk-In Clinic w/Pharmacy at the ground level. Upgraded Kitchen backsplash, Italian Granite Kitchen & Bathroom Countertop with Breakfast Bar, Floor to Ceiling Windows, Marble Foyer & Bathroom Tiles. 1rst Class Amenities include GYM, Yoga Studio, Table Tennis, Guest Suites, Billiards Room, Party Room, Plenty of Visitor Parking, Concierge with Security. (id:60365)
2302 - 50 Town Centre Court
Toronto, Ontario
Near Scarborough Town Centre, 401, Walk To Scarborough Rt, Go Bus, Ymca, Balcony 12' 9" X 5', Wide Unobstructed View, Nice View Of Cn Tower And Sunset, Floor To Ceiling Window, Bright, Restaurants, 24 Hr Concierge W/Security Camera, Fitness Room, Party Room, include 1 Parking, Shows Well, Move In Right Away. (id:60365)
59 - 10 Calamint Lane
Toronto, Ontario
Be the first to live in this brand-new, never-occupied townhouse in one of Scarborough's most desirable neighbourhoods. Designed with modern living in mind, this bright and spacious 3 bedroom home features high ceilings, abundant natural light, and sleek contemporary finishes throughout. Two bedrooms include their own private 4 pc ensuite, with two bedrooms offering access to private balconies - ideal for quiet mornings or evening wind-downs. There is even tons of storage in the basement. Easy access to covered parking spot. This home is perfect for both entertaining and everyday living, offering the space and comfort today's families and professionals are looking for. With easy access to both Hwy 404 and Hwy 401, plus proximity to Seneca Polytechnic, parks, shopping, and essential amenities, this home blends style, space, and convenience in one incredible lease opportunity. (id:60365)

