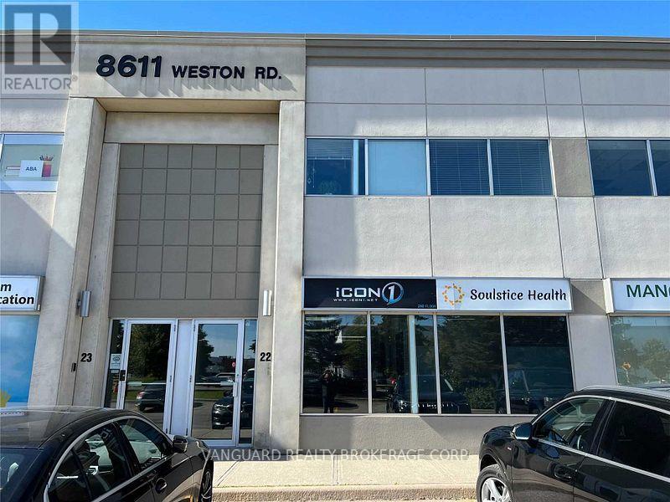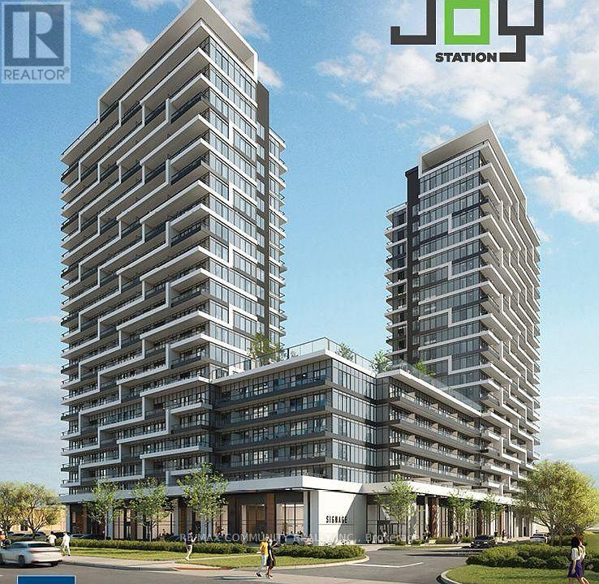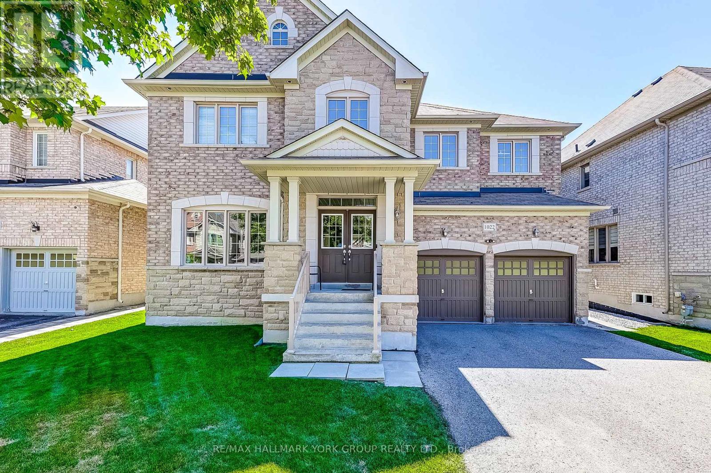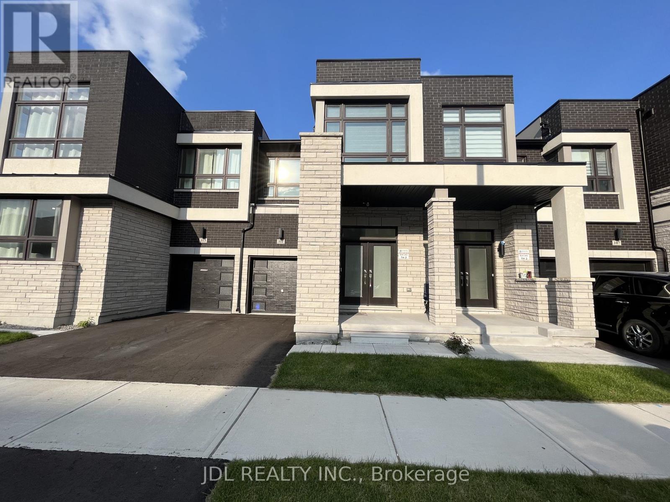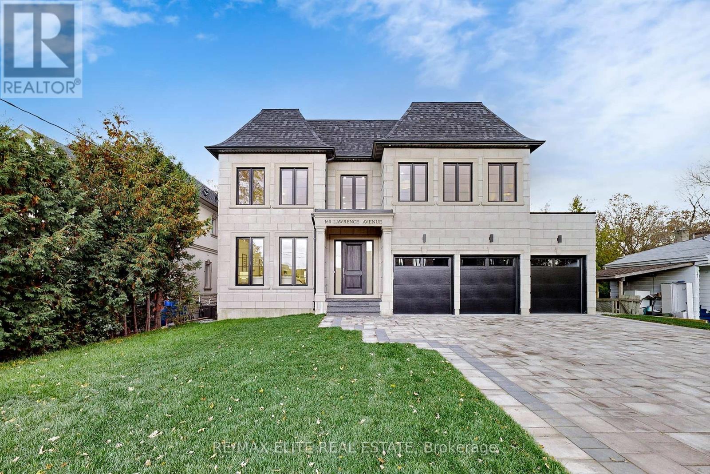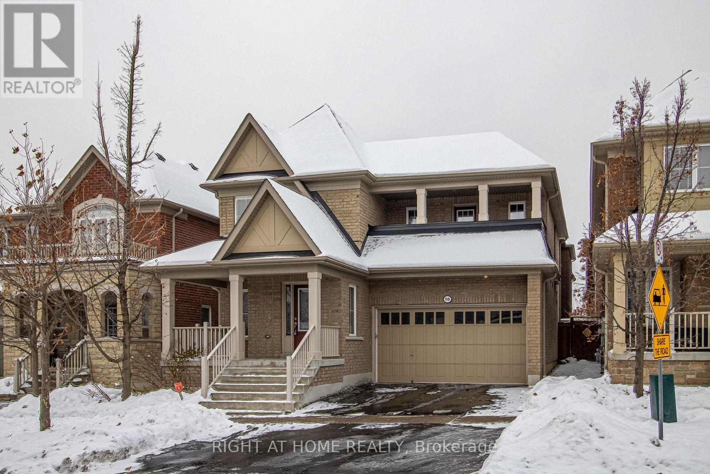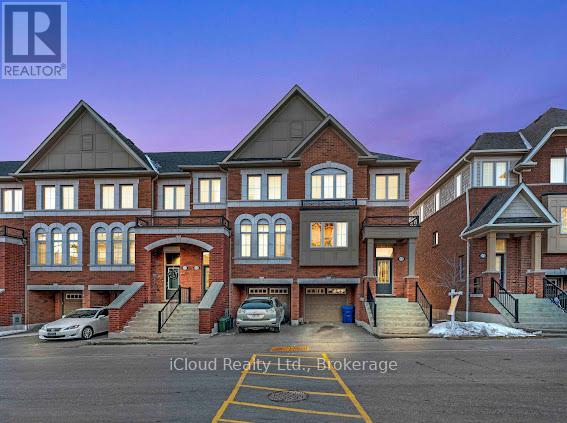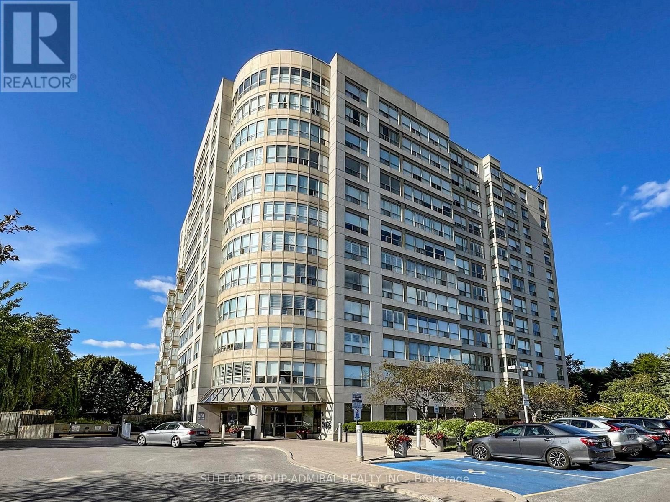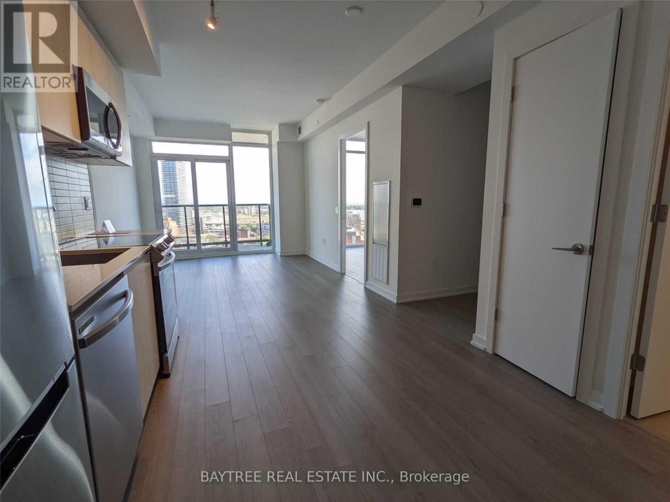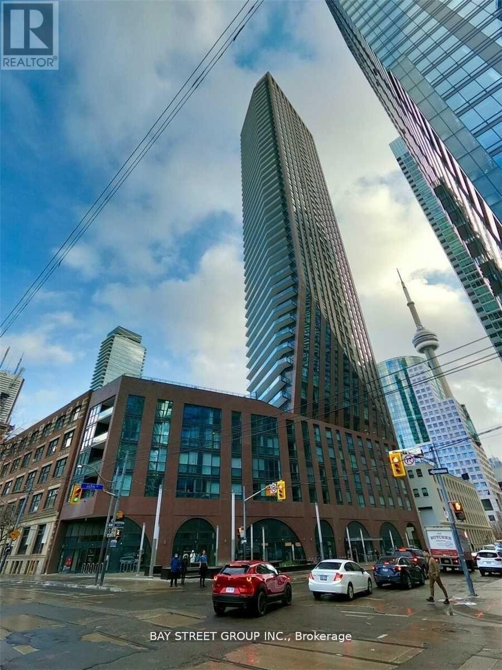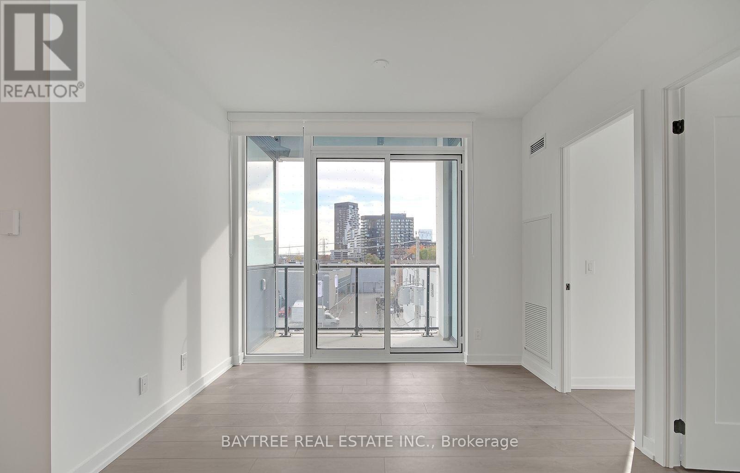22 - 8611 Weston Road
Vaughan, Ontario
Professionally Finished Turn-Key Second Floor Office Space In An Excellent / Highly Accessible Location. Great Exposure With Plenty Of Parking! Easy Access To Highways 400, 407 & 7, All Within Minutes. *** Note All Utilities Included *** (id:60365)
A329 - 9763 Markham Road
Markham, Ontario
Brand new 2-bedrooms, 2-baths condo at 9763 Markham Rd, perfectly location! This bright and efficiently designed suite features 9-ft ceilings, floor-to-ceiling windows, and a modern open-concept kitchen with stainless steel appliances. Steps to Mount Joy GO Station, shopping plazas, restaurants, banks, parks, and top-rated schools, with easy access to Hwy 7, 404 & 407. The Building Offers Top-Notch Amenities, Including 24-Hour Security, Visitor Parking, An Exercise Room, A Jacuzzi Spa, A Party Room, A Rooftop Terrace, And Even A Nearby Hiking Trail. Conveniently Located Just Steps From Public Transit, Building amenities include 24-hour concierge, gym, party room, visitor parking, and more. Ideal for professionals or couples seeking stylish, convenient urban living-move in and enjoy! Corner Unit At Joy Station Condos, with 1 Parking space. 780 Sq. Ft Of Well-designed Living Space plus A 75 Sq. Ft Balcony with unobstructed South-West views. Modern Open-Concept Layout With Floor-To-Ceiling Windows, Stainless Steel Kitchen Appliances, & Stone Counters. (id:60365)
1022 Sherman Brock Circle
Newmarket, Ontario
Discover Refined Living In Newmarket's Copper Hills Community. This Wonderful Family Home Offers Over 3100 Square Feet Of Elegant Living Space, With 4 Spacious Bedrooms & 3.5 Bathrooms Thoughtfully Designed For Comfort & Style. The Heart Of The Home Is The Gourmet Kitchen, Beautifully Appointed With Sub-Zero, Wolf, & Miele Appliances, Upgraded Cabinetry, & Centre Island, Under-Counter Wine/Beverage Fridge, All Flowing Seamlessly Into The Open-Concept Family Room With Gas Fireplace. Upstairs, Every Bedroom Is Paired With Either A Private Ensuite Or Shared Ensuite, Offering Privacy & Convenience For The Whole Family. A Useful Office Space/Computer Nook Is Upstairs, As Well As The Conveniently-Located Laundry Room. With Upgrades Throughout, This Home Combines Modern Luxury With Practical Living. The Unfinished Basement Provides Endless Potential For Customization, Whether You Envision A Home Theatre, Gym, Or Additional Living Space. Located In A Family-Friendly Neighbourhood Surrounded By Parks & Sports Fields, With Quick Access To Highway 404 For An Easy Commute, This Property Blends Lifestyle & Location Effortlessly. (id:60365)
111 Hilts Drive
Richmond Hill, Ontario
Welcome to your dream home! This Stunning, Rare Freehold Townhouse in the Luxurious & Prestigious Richland Community is Perfect for You. Only 3 yr old Townhouse, 9 Ft Ceiling on Both Main Floor and Second Floor. Open Concept Kitchen With S/S Appliances. Offering a blend of Elegance, Convenience, and Safety. This Gem Has It All! Enjoy Easy Access to Hwy 404 and Nearby Hotspots Like Costco and Home Depot. Step inside and Be Wowed by Clean Hardwood Floors, and Large Windows Flooding the Space with Natural Light. The Open Floor Plan is Perfect for Entertaining, with a Spacious Kitchen and Living room that will be the Heart of Your New Home. The Beautiful Kitchen Features Stainless Steel Appliances, a Range Hood, a Modern backsplash, and Sleek Quartz Countertops. The House Feels Incredibly Spacious and Airy with 9' Ceilings on Both the Main and Second Floors. This townhouse is built by the Famous Arista Homes, and Showcases Top-notch Craftsmanship and Design. Located in a Secure Neighborhood, and This Townhouse is Surrounded by Top-Rated Schools, Including the Prestigious Richmond Green Secondary School & Victoria Square Public School, providing an Excellent environment for Education and Growth. (id:60365)
160 Lawrence Avenue
Richmond Hill, Ontario
Welcome to this brand new luxury residence built by a renowned Italian builder, offering approx 4,470 sf. of refined living space on the main & 2nd floors, set on a premium 60 x 135 ft lot in one of Richmond Hill's most prestigious neighborhoods. This home blends timeless elegance w/ modern functionality, designed for families, entertainers, & those who value exceptional craftsmanship.Step inside to soaring 10-ft ceilings on the main floor, primary Bdrm, & 2nd-floor hallway, complemented by 9-ft ceilings on the remaining 2nd-floor Bdrms & the unfinished bsmt. Elegant wall panel detailing & ceiling design in the family rm add architectural character & visual depth to the bright, open layout.The chef-inspired gourmet kitchen fts custom full-height cabinetry extending to the ceiling, high-end integrated appliances - part of over $180,000 worth of custom cabinetry throghout.Upstairs, the primary suite offers a luxurious retreat w/ a coffee station, heated ensuite floors, freestanding soaker tub, frameless glass shower, & quartz finishes, creating a spa-like experience. Every Bdrm includes built-in closet organizers, while the powder rm also enjoys heated flooring for added comfort.Throughout the home, you'll find smooth ceilings, 7" Eng. H/W flooring, & a solid red oak staircase w/ iron spindles leading to four spacious bdrms, each w/ its own ensuite.The exterior showcases a refined combination of cement brick, manufactured stone, & premium cladding, complemented by a stone interlocking driveway, insulated garage drs, and fully sodded front & rear yards.Built w/ superior quality & efficiency - featuring R-60 attic insulation, full-height bsmt insulation, spray foam in garage ceilings, & a high-efficiency furnace w/ HRV system. Smart home rough-ins include Cat6e wiring, security, EV charger. w/ 130 LED pot lights & Tarion warranty coverage, every detail has been thoughtfully designed for modern luxury living. (id:60365)
98 Gillett Drive
Ajax, Ontario
The Westney Heights Model Built By Tribute Homes In Demand Imagination Community; Featuring 9 ft Ceilings & Hardwood Flooring On The Main Level, Oak stairs, Large Open Concept Living/Dining Rooms; Cozy Family Rm W/Gas Fireplace; Upgraded Kitchen W/Island, Granite Counters, S/S Appls; Large Master Br W/W/I Closet, 4 Pc Ensuite W/Jaccuzi; 3 Good Sized Bedrooms W/ One 2nd Floor Balcony; Convenient Upstairs Laundry; Steps To Good Ranking Schools, Gillett Park, Audley Rec Center, 407, 401, Shopping & Numerous Pubs And Restaurants. (id:60365)
2476 Bromus Path
Oshawa, Ontario
This Stunning End-Unit Townhouse Boasts A Bright, Open-Concept Layout, Perfect For Entertaining. The Spacious Kitchen Features A Breakfast Bar And Stylish Cabinetry Lighting, While Generously Sized Bedrooms Offer Plenty Of Comfort. Smooth Ceilings On Both The Main And Second Levels Add A Modern Touch. The Great Room Opens To A Private Balcony With Beautiful Views, Overlooking Serene Green Space. Situated In A Highly Sought-After Community, It's Within Walking Distance Of The University, Durham College, Transit, Highway 407, Costco, Grocery Stores, And A Variety Of Other Essential Services! (id:60365)
217 - 712 Rossland Road
Whitby, Ontario
Welcome To This Beautifully Updated 1 Bedroom + Solarium Suite, Offering Generous Living Space And Modern Finishes Throughout. The Open Concept Design Features A Sleek Kitchen With Granite Countertops, Pot Lighting, And Stainless Steel Appliances, Flowing Effortlessly Into The Dining And Living Areas. The Spacious Solarium Provides A Versatile Bonus Room That Can Be Used As A Home Office, Guest Space, Or Den. Residents Of This Sought After Building Enjoy An Array Of Premium Amenities, Including An Indoor Pool, Hot Tub, Sauna, Exercise Room, Billiards Room, Party Room, And Media Room. Additional Conveniences Include Underground Parking, An Indoor Car Wash, And Beautifully Landscaped Outdoor Gardens With BBQ Area. This Move In Ready Condo Is An Excellent Choice For Those Seeking Modern Style, Ample Space, And An Unbeatable Location. (id:60365)
71 Grace Street
Toronto, Ontario
(71-73 BOTH LOTS ARE AVAILABLE TO BE SOLD TOGETHER WITH BRICK BUNGALOW). CAN NOT BE SOLD SEPARATE. TWO CITY-APPROVED SEVERED LOTS, EACH WITH A 54-FOOT FRONTAGE. Ideal for two families looking to build custom homes or a small builder architectural drawings are ready to go! Currently on the property is a solid 3-bedroom brick bungalow with 2 bathrooms and a separate basement entrance, perfectly positioned in the center of both lots. The home offers strong rental income and can be demolished when you're ready to build. Located just steps from TTC and GO Transit, this is a rare find in a highly sought-after area. (id:60365)
1705 - 48 Power Street
Toronto, Ontario
Welcome To The Brand New Home On Power Condo. Perfectly Laid Out Spacious 1 Bedroom + Large Den. Floor-To-Ceiling Windows. High Smooth Ceiling With Lots Of Natural Lights. Located In The Centre Of One Of Toronto's Most Vibrant Neighbourhoods. Step Into A Vivacious Community Of Authentic Charm W/ Ttc At Your Doorstep. (id:60365)
1101 - 99 John Street E
Toronto, Ontario
Beautiful, Bright And Spacious South East Corner Suite At King & John * 2 Bedrooms Plus Den* 688 Sqft, * 9 Ft Ceilings * Flr To Ceiling Windows * Modern Kitchen With Top Notch Appliances * Amazing Facilities : 24Hr Bldg Reception, Gym, Spa, Outdoor Lounge Area With Bbq * Excellent Location: Walking Distance To Restaurants, Bars, Tiff, Cn Tower, Subway , Roger's Centre. Air Canada Center, Lake...Furniture are optional ,Study And Working Permits Are Welcome,Furniture is optional (id:60365)
413 - 5 Defries Street
Toronto, Ontario
Welcome to RIVER and FIFTH, a building offering a blend of contemporary design, craftsmanship, and unrivaled convenience. Near to the vibrant communities that are Regent Park and Corktown, explore all that it has to offer in terms of nature, arts, community and convenience! Come check out these freshly finished units and make it your next home. Amenities pending completion - Co-working /Rec Spaces, Rooftop Lounge and Pool, Fitness Studio, Kids Area & more. Close to Queen, King, Corktown, 10 mins to Yonge St, quick access to Gardiner, Bayview, DVP, Lakeshore and more. Internet included! (id:60365)

