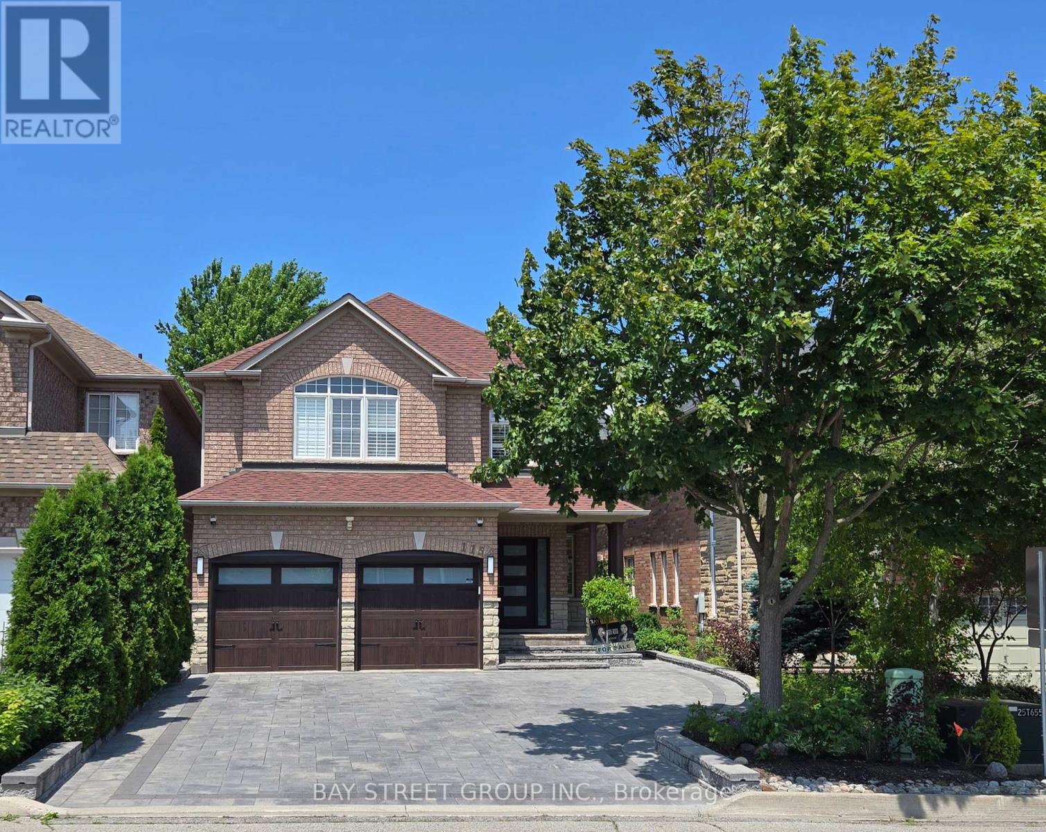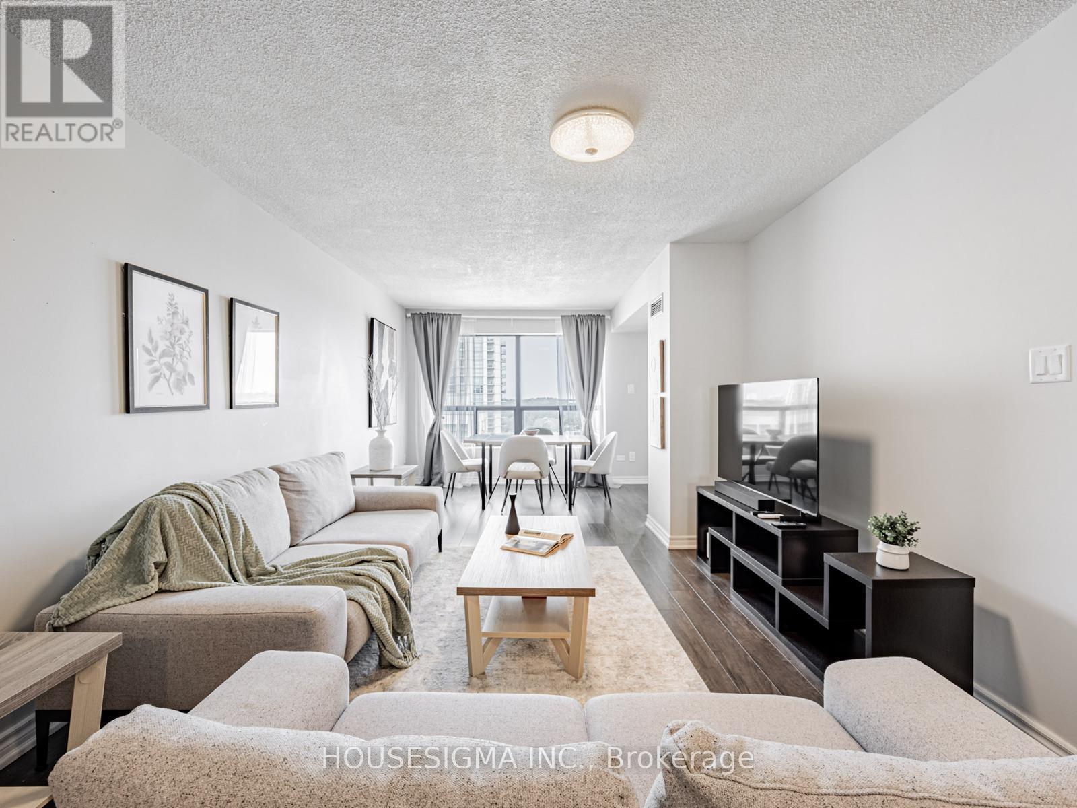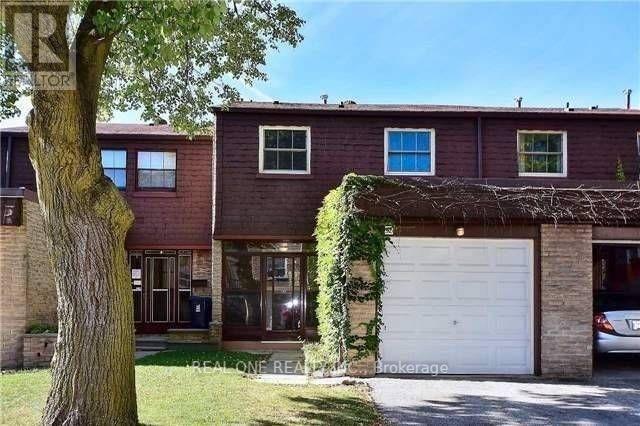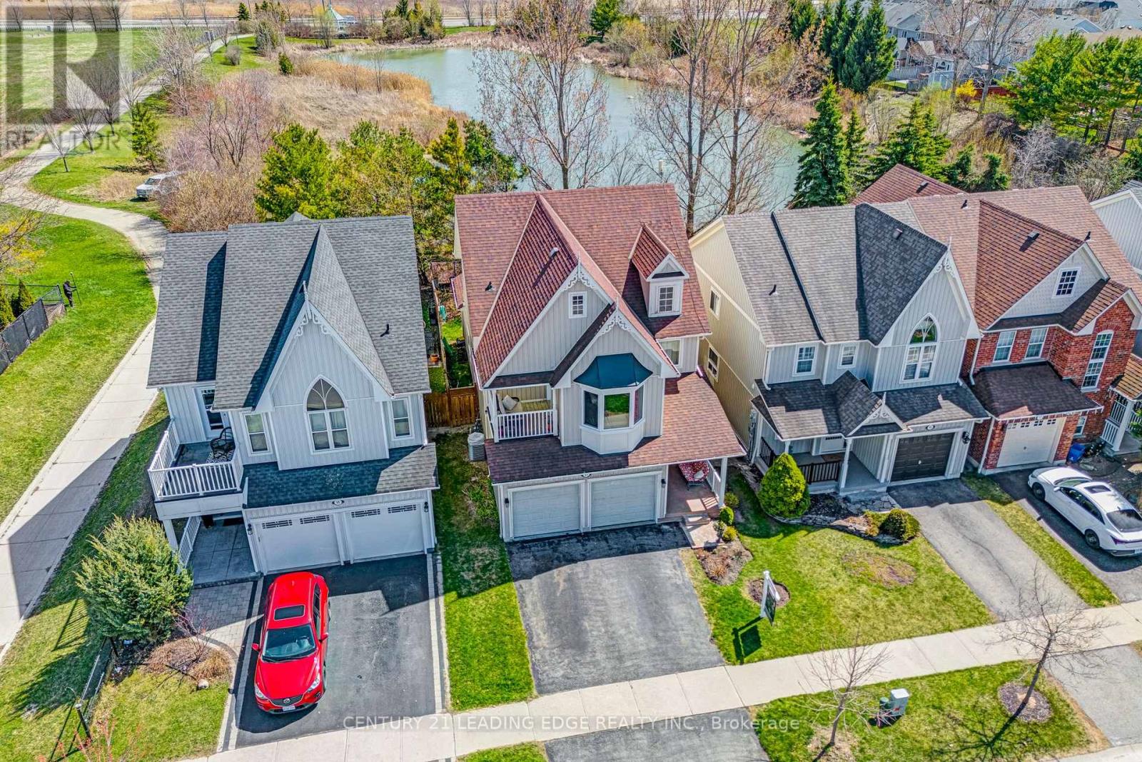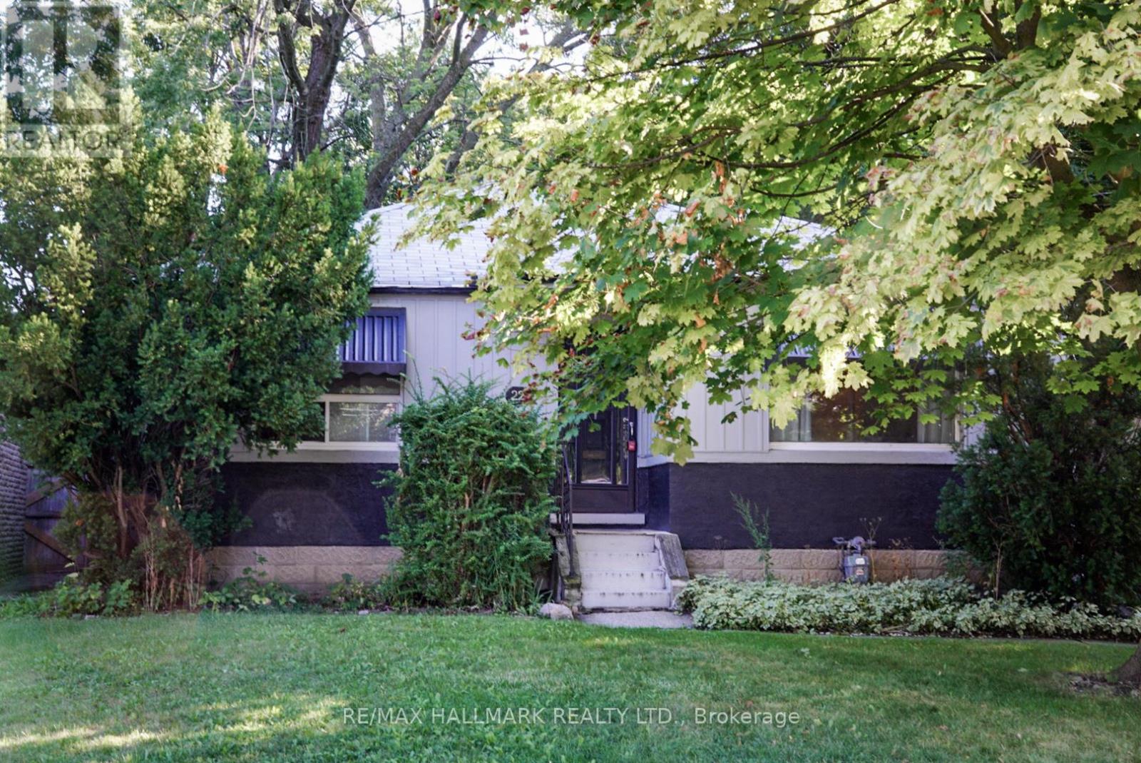115 Colesbrook Road
Richmond Hill, Ontario
Immaculate Spacious Home In Desirable Location With Luxurious Finishes, Fabulous Living/Dining With Gleaming Hardwood Floors, Family Size Kitchen With Breakfast Area, Walk-Out To Patio, Cozy Family Room With Gas Fireplace, Wrought Iron Oak Staircase, Main Floor Laundry, Direct Access To Garage From Main Floor! Spacious Primary Bedroom With a 5pc Ensuite, Spectacular Professionally Landscaped Garden And Interlock Driveway, Fully Fenced Private Backyard. No Sidewalk. Close To Schools/Yonge St/Community Centre/Tennis Courts/Soccer Field/Walking Trail/Shopping/HWY 404. Top Ranked Trillium Woods PS/Richmond Hill HS/St Theresa of Lisieux CHS School District. (id:60365)
Bsmt - 87 Gladys Clarkson Drive
Whitchurch-Stouffville, Ontario
Absolutely Stunning 2 Bedrooms Brand New Basement Apartment For Lease, Excellent Location In The Highly Sought- After Town Of Stouffville, Brand New S/S Appliances, Laminate Flooring, Pot Lights, 4Pcs Washroom Washer And Dryer, A Highly Desirable Area In Stouffville Steps To St Brendan Catholic Public School, With Easy To Access To Walmart Super Centre, And A Variety Of Shopping Destinations Tenant Responsible For 1 Car Parking, Non Smoking And No Pets, AAA Tenant Will Appreciate. Landlord Prefers ladies, couple or small family of 3. (id:60365)
130 Myrtle Road E
Whitby, Ontario
Lifted from the pages of a magazine, this rarely offered heritage farmhouse offers a separate in-law suite/rental apartment and is situated on a picturesque 1 acre lot in the Oak Ridges Moraine in the prestigious community of Ashburn! Offering over a century of design & character with many luxurious upgrades throughout including exposed beam ceilings, gleaming wide pine plank floors, tongue & groove paneling, crown moulding, designer decor, 4 fireplaces, 2 laundry rooms & the list goes on. The family sized eat-in kitchen boasts a stunning electric fireplace, marble counters, centre island and bay window overlooking the front gardens. There are 2 separate staircases - one from the kitchen and one from the family room. Designed with entertaining in mind with the elegant dining room, formal living room & den area with dry bar. Impressive timber framed family room with beamed ceilings, door to the back patio & a stunning floor to ceiling stone gas fireplace with fossils, beams & additional french wood stove. Upstairs offers 3 spacious bedrooms including a primary retreat with sitting area & his/hers closets with organizers. Guest suite with 4x4 skylight & spa like semi ensuite with additional skylight & original claw foot tub! The separate in-law suite/rental apartment offers private separate entry with cozy porch and sunset views & 2nd access through the main house. Open concept design with living & dining rooms, spacious kitchen, 4pc bath, separate laundry & gorgeous oak spiral staircase to the loft bedroom with walk-in closet. The treed 220x200 ft lot has curb appeal and features 3 outbuildings with business potential consisting of the original driveshed, interlocking stone patio with fire pit, maintenance free perennial gardens & more! This one of a kind family home has been meticulously updated all while maintaining the character & charm of yesteryear! (id:60365)
123 Mary Street E
Whitby, Ontario
Discover this charming and character-filled, free-standing building in the heart of downtown Whitby, offering 6 offices with plenty of of natural light. This versatile property is ideally suited for a variety of uses, including medical, dental, accounting, real estate, and more. Easy access to major roads, transit, and local amenities. The property also features convenient on-site parking for staff and clients, as well as municipal metered parking. Looking for Whitbys most sought-after areas, this exceptional property is an ideal choice. (id:60365)
703 - 39 Kimbercroft Court
Toronto, Ontario
PRICED TO SELL! Spacious & Fully Renovated 1+1 Condo In Prime Scarborough Location! This Move-In-Ready Unit Features A Bright Open-Concept Layout With Modern Finishes Throughout And A Generously Sized Den That Can Easily Function As A Second Bedroom, Home Office, Or Extension Of Your Living Space.Perfectly Located Just 3 Minutes To Hwy 401, Grocery Stores, Scarborough Town Centre, And Top-Rated Schools Like White Haven Public School And Agincourt Collegiate Institute, Close To Centennial College, Parks, Religious Centers, And The Upcoming LRT. Amazing Mix Of Diverse Restaurants Nearby.It Offers Great Amenities Such As A Tennis Court, Outdoor Terrace, Bike Storage, Concierge, And Abundant Visitor Parking. Spacious Laundry Room With Full-Size Washer & Dryer. (id:60365)
38 - 81 Brookmill Boulevard
Toronto, Ontario
Beautiful 4Brs Townhouse, Excellent Layout, Sun-Filled Living/Dining Rooms, Fenced Yard Facing Amazing Ravine. Waling Distance To Schools, Ttc, Shopping Centre And Park. Just Move In And Enjoy! (id:60365)
1265 Aquarius Trail
Pickering, Ontario
Welcome to your haven nestled in the heart of Pickering's New Seaton community, a Quality Modern Style Free Hold Townhouse built by Field Gate Homes. This outstanding spacious 4 bedroom, 3 washroom town home. Greeted by the comfort of Luxuries feel 9ft Ceiling, This Home Offers Large Windows Thru-Out Allowing For Tons Of Natural Light a warm and welcoming ambiance. Elegant Hardwood on Main floor and upper hallway W/Matching Staircase, White Kitchen Cabinets, Built-in Electric Fireplace,with effortlessly combines modern sophistication with convenience. Easy Access to Backyard from Garage back Door. Positioned just minutes away from Highways 401 and ETR 407, Pickering Town Centre, well as the Pickering GO Station, short walk to parks, trails, and expansive protected natural landscapes. Experience contemporary living at its finest with this remarkable property, Beyond its practical amenities, this town home epitomizes the seamless integration of style and functionality. (id:60365)
281 Westlake Avenue
Toronto, Ontario
Welcome to this fully detached bungalow in one of East Yorks most desirable and connected neighbourhoods. Freshly painted throughout, this home is move-in ready and filled with character & charm.The large enclosed front porch is a versatile bonus space: perfect as a home office, reading nook, or a spot to enjoy your morning coffee. Inside, you'll find high ceilings, a bright kitchen with a rare pantry, and two full bathrooms for convenience. Plus, all knob and tube wiring has been replaced, giving you peace of mind.The separate side entrance leads to a finished basement complete with a 3-piece bathroom, spacious recreation room, laundry area, and a large storage room: ideal for extended living or future in-law potential. Outdoors, the fully fenced backyard offers privacy for barbecues, gardening, or relaxing, while the private drive and garage provide ample parking.This neighbourhood has been filling fast with young urban professionals, couples, and families, drawn to its vibrant community and unbeatable convenience. Walk to the GO Train, Main Subway, or explore the paved trails of Taylor Creek Park for biking and outdoor fun. The Shops of the Danforth are just a short stroll away, and with quick access to the DVP, commuting in or out of the city is a breeze.Whether you're a first-time buyer, down sizer, or investor, this East York gem offers the space, lifestyle, and location you've been looking for.**OPEN HOUSE SAT SEPT 6, 2:00-4:00PM** (id:60365)
44 Crewe Avenue
Toronto, Ontario
Welcome to 44 Crewe Avenue, a home that combines 10+ curb appeal, modern updates, and unbeatable convenience in one of East Yorks most desirable pockets. This fully detached bungalow with legal front pad parking (plus ample street parking) offers the best of both worlds: a stylish main floor for you, and a self-contained in-law suite for family, guests. Step inside and you'll be greeted by an oversized front hall entry with double closets perfect for unloading groceries, storing strollers, or even making space for a piano. The main living area is bright and open, with seamless flow into the modern eat-in kitchen featuring stainless steel appliances. The principal bedroom includes a rare walk-in closet, while the spa-like renovated bathroom features a deep soaker tub perfect for relaxing at the end of your day. From the kitchen, walk out to an oversized private deck, perfect for dining alfresco and summer entertaining. The fully fenced backyard offers plenty of space for kids and pets to play, with a shed for added storage.The lower level is a standout feature: a 2-bedroom self-contained in-law suite with 8-foot ceilings and cozy in-floor heating. Currently rented to A++ tenant who is willing to stay, this suite has been an excellent mortgage helper for current owners. Location is key, and 44 Crewe delivers. You're just an 8-minute walk to the subway, 10 minutes to the GO Train, and a short stroll to Stan Wadlow Park with its skating rink, sports facilities, and community activities. Shops, schools, and vibrant Danforth amenities are all close by, making this a truly walkable, connected neighbourhood. **OPEN HOUSE SAT SEPT 6 / SUN SEPT 7, 2:00-4:00PM** (id:60365)
53 Kinross Avenue
Whitby, Ontario
This perfect family home features a large eat-in kitchen, 4+1 bedrooms, 4 bathrooms and a finished basement. Enjoy the serenity of your morning coffee from the backyard looking out onto the pond. The large entry leads to a spacious main floor offering a large kitchen with walk-out to the back deck, combined living/dining room, and family room overlooking the backyard with large windows that fill the room with natural light. The 2nd floor features brand new broadloom installed in February 2025, with a large primary bedroom overlooking the pond and a luxurious 4-piece ensuite. The additional bedrooms are generous in size with the 4th bedroom offering walk-out to private deck overlooking the park. This home also features a double car garage with plenty of storage room. Located in an excellent neighbourhood, this home is within walking distance of schools, parks, Main Street, grocery stores, easy access to 407 and more. This is a must see! (id:60365)
922 - 135 Village Green Square
Toronto, Ontario
Tridel-Built Condo Located In A Very Convenient and Highly Demanded Location. Min To 401,404, Shopping Mall. Grocery Store & Supermarket, Library, TTC, Restaurant. Close To 800 sqft Two Bedroom Unit Comes With Oversized Parking Spot Closest To Entrance. 24Hr Concierge, tons of amenities---Gym, Indoor Pool, Party Room, Media Room, Billiards Room, Rooftop Deck/Garden, Visitor Parking, Guest Suites. (id:60365)
22 Latham Avenue
Toronto, Ontario
Imagine stepping into a serene, cozy cottage that feels like a peaceful retreat, where the gentle sounds of nature fill the air. This beautifully updated and meticulously maintained 3-bedroom bungalow is the idyllic haven you've been dreaming of, situated on a generous 50-foot lot in the charming Cliffside neighbourhood. Perfect for a growing family or multigenerational living, this property features a self-contained finished basement in a law suite with shared laundry, offering ample space for everyone. You'll be captivated by the lush, private yard, a tranquil sanctuary that shields you from the hustle and bustle of city life, allowing you to unwind amidst the soothing sounds of birds and rustling leaves. Convenience is at your fingertips, as this enchanting home is just a short hop, skip, and jump away from excellent schools, TTC access, beautiful parks, shopping plaza, cafes, and the breathtaking Bluffs. Don't miss the opportunity to call this Cliffside gem your own! (id:60365)

