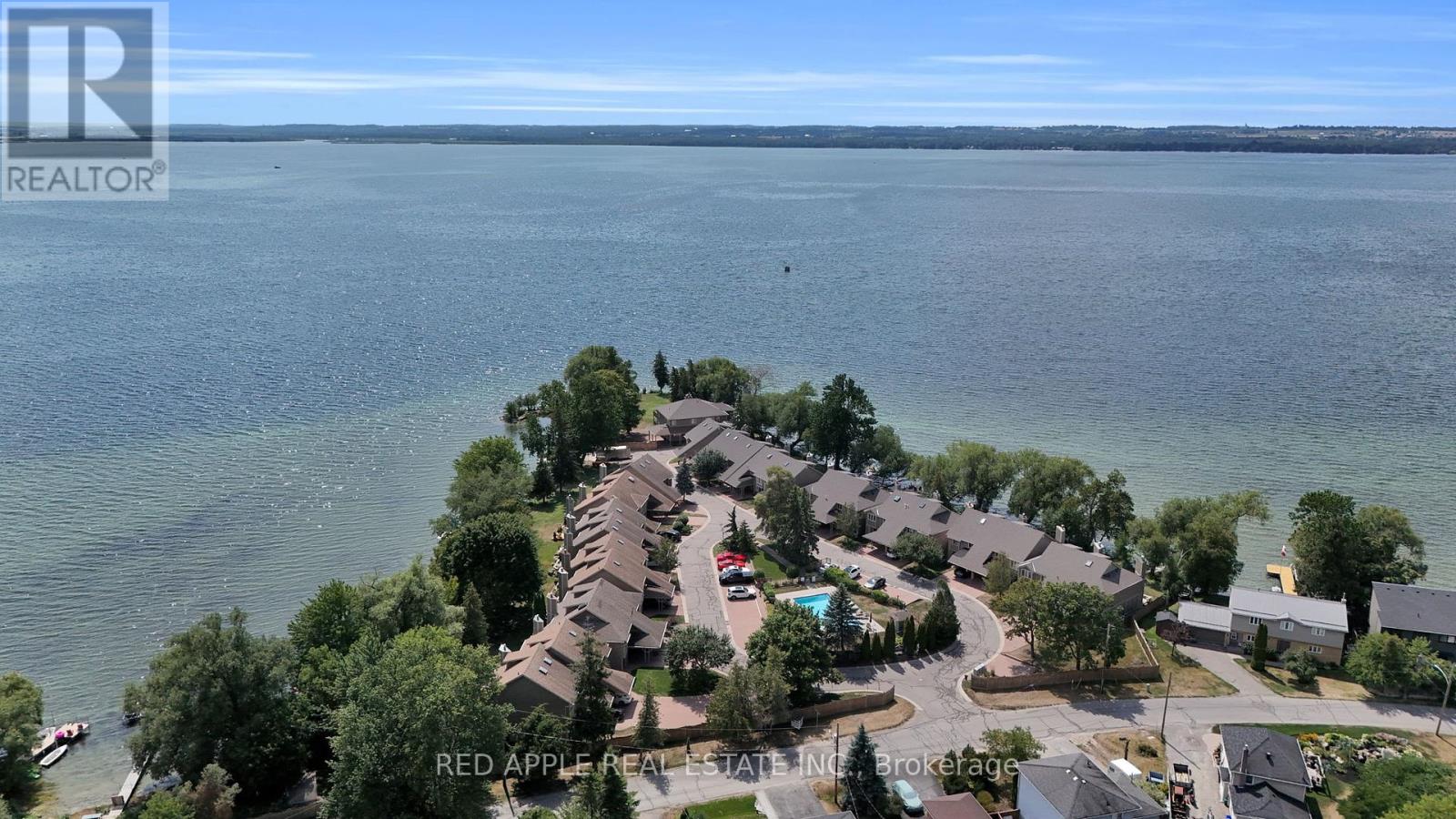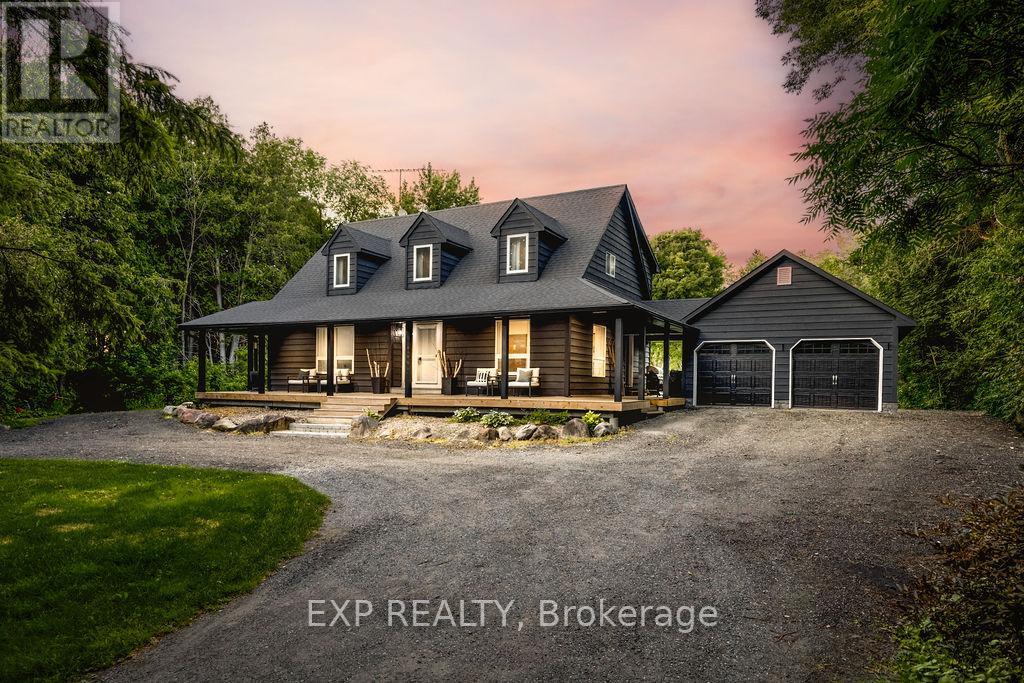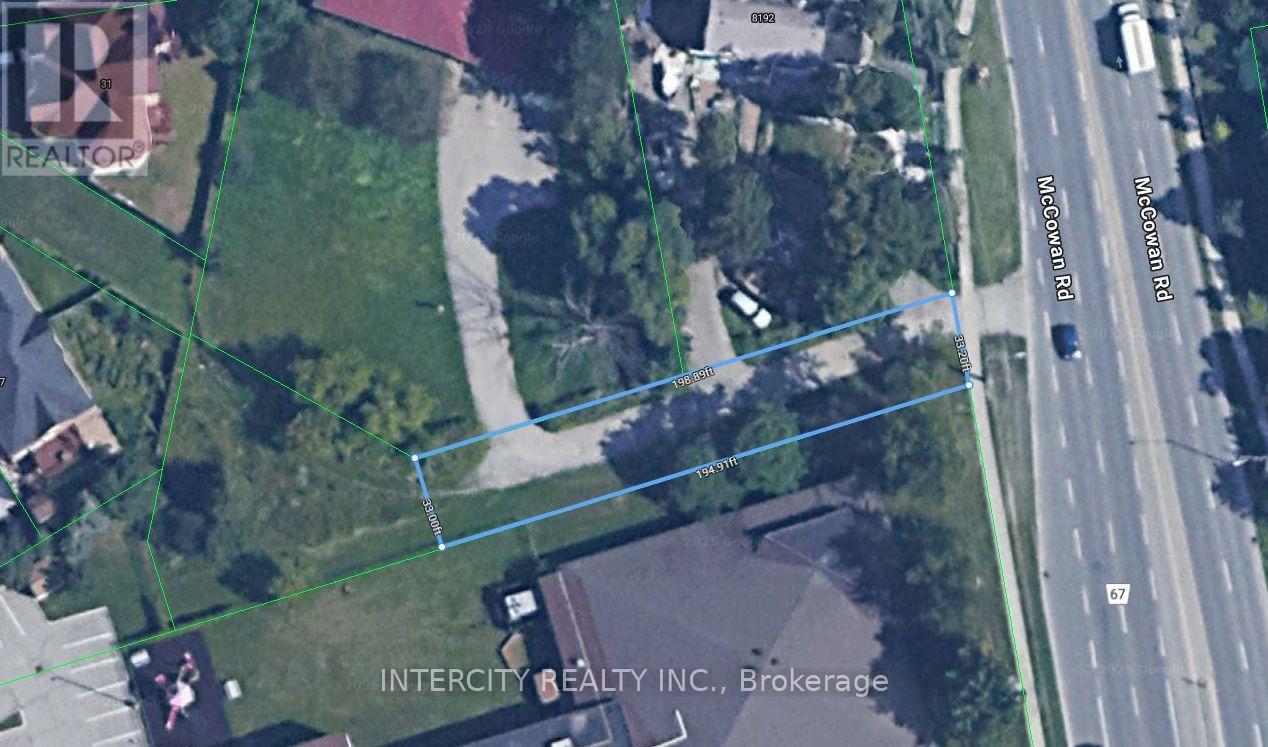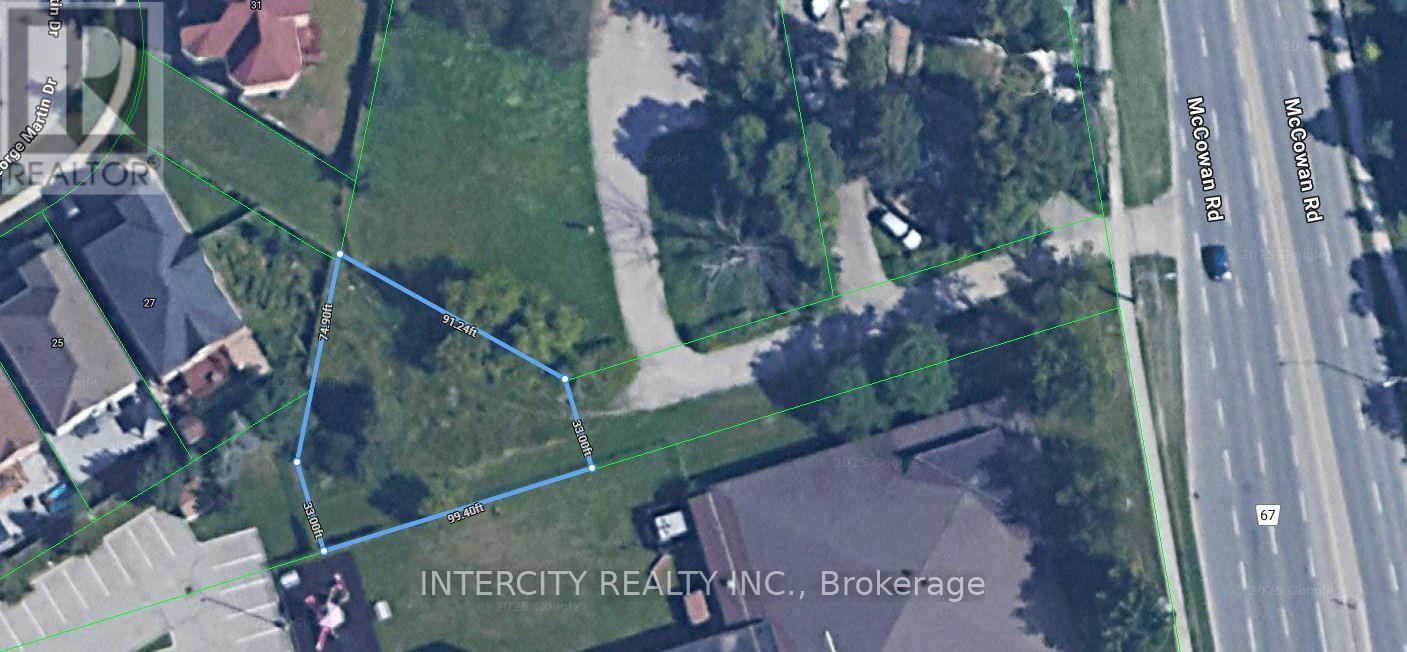1101 - 120 Eagle Rock Way
Vaughan, Ontario
Welcome to The Mackenzie by Pemberton! Situated next to Maple GO and conveniently close to major highways, schools, premium shopping, dining, entertainment, and parks, this location offers everything you need. The building's impressive amenities include a concierge, guest suite, party room, rooftop terrace, fitness centre, and visitor parking. This unit features 2 bedrooms, 2 bathrooms, a balcony, and floor-to-ceiling windows with southwest exposure. It also comes with parking and a locker. Inside, you'll find smooth finished 9' ceilings, wide plank laminate flooring throughout, contemporary cabinets, stainless steel appliances (fridge, stove, microwave, and built-in dishwasher), under-cabinet lighting, stone countertops, and a front-load stacked washer/dryer (id:60365)
466 Silken Laumann Drive
Newmarket, Ontario
Privacy galore in this stunning home overlooking the forest and pond. Morning coffee, afternoons and evenings on the spacious deck overlooking the forest and pond. Just beyond the pond - the long par-5 14th of St. Andrew's Valley Golf Course. Safely tucked away from the tee box, the privacy and view is unrivalled!! Entering the front door feels like "WELCOME HOME" every time. The large and separate Living room offers quiet solitude or an awesome kid's playroom. The private dining room connects directly to the updated and spacious kitchen. Tons of counter space. Beside the kitchen is a large breakfast area with direct walk-out access to the upper deck. A convenient Family Room with gas fireplace provides an open concept kitchen, entertainment and family fun area across the entire back width of your home. *** Upstairs offers 4 well-sized rooms and all with tons of closet space. The Primary Bedroom is massive and includes a large seating area in front of the window and overlooking the forest and pond. A walk-in closet and another double closet creates space for everyone's stuff! Completing the Primary Suite is a very large ensuite which includes soaker tub, glass shower and double sinks. *** Downstairs, the walk-out basement includes a wet bar, TV/Rec room area, play area at the base of the stairs; an additional 5th bedroom; and a 3-piece bath. Entertaining in this basement offers so much to look forward to AND the convenience of walking straight out the back door directly into your yard. Did I mention PRIVATE yet? Down the gentle slope of your backyard is nothing but pure peace and at one with all that nature has to offer. Imagine your life here and start packing. This stunning home awaits its next family with open arms. (id:60365)
12 Davy Point Circle
Georgina, Ontario
Welcome to 12 Davy Point Circle! Discover this Stunning, 3 Story, Direct Waterfront Townhome Corner Unit, Offering Breathtaking Lake Views from Multiple Vantage Points. Nestled in a Private Enclave of 26 Townhomes, this Property is the Perfect Year-Round Residence or Cottage Getaway, Conveniently Located Less than an Hour from T.O. on Lake Simcoe. This Incredible Waterfront Home Features a Bright Open Concept Main Floor Layout & Includes a Functional Kitchen, Separate Laundry Area & Powder Room. The Gas Fireplace, Floor-to-Ceiling Windows, Living & Dining Area Steps Out to the Spectacular Lake View Deck. The Primary Suite is a Retreat with Double Closets & Spacious 4 pc En-suite. Included are 2 Additional Bedrooms with Ample Storage. The Private & Spacious Loft Serves as an Ideal Office Space, a Potential 4th Bedroom or an In-Law Suite with Ample Storage Area. The Lakeside Location Offers Year-Round Recreation. Living at Davy Point Adult Community, You Can Enjoy the Communal Day Dock with Watercraft Storage and an Inground Heated Pool. This Exceptional Property is Close to Many Amenities & Recreational Opportunities Such as the MURC, the ROC & Orchard Beach Golf Course. The Future Proposed Bypass is Aimed at Easing Traffic Congestion to Toronto. (id:60365)
3243 St. John's Side Road
Whitchurch-Stouffville, Ontario
TWO SEPARATE RESIDENCES * TWO WORKSHOPS * INGROUND POOL * 8.75 ACRES OF PRIVACY* WOW!!! MAIN HOME offers open concept living, kitchen, dining*Stunning kitchen renovation w/ island, tons of workspace*W/O to deck*All hang out together in one family friendly and entertaining area*Primary bed with walk in closet and custom shoe closet; 3-piece ensuite; W/O to deck and hot tub*3 additional spacious main floor bedrooms*Finished rec room w/ fireplace, tons of seating area and W/O to yard*Open Staircase. Basement includes large open billiard space and additional rec room area*5th bedroom w/ 3-piece ensuite in basement*Main home 2-car garage offers convenient secondary suite access. SECONDARY SUITE includes large kitchen with pantry and W/O to private yard*Secondary suite large and open living area overlooks expansive front lawn and driveway*Two more bedrooms, each with 3 piece ensuites*Separate laundry*Additional single car garage with direct and private access to Secondary Suite*Secondary Suite provides separate furnace and A/C*Expansive yard offers inground pool and large deck*Summer BBQs can't get much better than this*The entire East side of the lot remains wide open to your imagination*Your own driving range and practice area perhaps? West side of the property offers two workshop options*WORKSHOP 1 is 32 x 15 with single walk-in door and 2 garage doors*WORKSHOP 2 is 53 x 28 and offers 1 walk-in door; plus 2 single garage doors; and 1 double garage door (all with automatic openers), 200A power supply and rough in for in floor heating*The long driveway provides a circular area in front of the 2-home residence as well as a driveway access to Workshop 2*Minutes to Aurora and Newmarket shopping and dining options*Easy access to 404*Near Aurora or Bloomington GO Stations*Your options are wide open with this incredible home*Over 4,500 sq feet of total living space + 2 unique and private homes + 2 workshops* WELCOME HOME! (id:60365)
339 Thomas Cook Avenue
Vaughan, Ontario
Feel The Amazing Energy Once You Step In! This Exquisite Sunken Madison Home In Patterson Features The Thompson Floor Plan,Offering 3,894 Sq Ft Of Luxurious Living.With An Elegant Facade And Vibrant West-Facing Setting, The Grand Entry Boasts 18-Foot Ceilings. The Second Floor Structure Is Solid Concrete Where Stunning 24X24 Porcelain Tiles Are Laid Throughout, While Bedrooms Have Cozy German Waterproof Laminate Flooring. The Scavollini Kitchen,With Blue Caesar stone Countertops And High-End Appliances, Overlooks A Landscaped Backyard. The Third Floor Hosts Four Bedrooms, Including A Master Suite With A Luxurious 5 Piece Ensuite. The 3rd & 4th Bedroom Share A 3PC J&J Bathroom. The Flex Room Adds Additional Space ForBedroom/Playroom. The Laundry Is Conveniently On The 3rd Level With B/I Cabinets & Sink. Stainless Steele & Glass Railings Gives The Homes A Timeless Feel.Recent Updates (2022) Include A New Roof, New Front Door, New A/C, New Backyard Landscaping & Remodeled Bathrooms. This Property Offers A Perfect Blend Of Luxury, Comfort & Practicality. (id:60365)
40 Birchard Boulevard
East Gwillimbury, Ontario
Come discover this incredible family home in the heart of Mount Albert. This 4 bedroom, 4 bathroom home rests on a large lot on a mature street right in the heart of town. Featuring large room full of light, a fully separate main floor family room and finished basement this house feels warm, welcoming and spacious. The back yard is large and private and is ready for you to spend many wonderful sunny days entertaining and relaxing. All of this topped off by a two car garage and spacious driveway! You are not going to want to miss out on this one! (id:60365)
54 King Street
East Gwillimbury, Ontario
Dont Miss This Charming Century Home in the Heart of Mount Albert! Whether you're a century home enthusiast or a first-time buyer looking for entry into the market, this beautiful property is one you will want to see. Step inside and be welcomed by a blend of original charm and character paired with thoughtful updates. The spacious interior features a large eat-in kitchen, a functional laundry room with extra storage, and four generously sized bedrooms ideal for family living or hosting guests. Outside, you will find a private, oversized lot perfect for relaxing or entertaining, complete with a wrap-around deck that invites summer evenings and morning coffees. The detached two-car garage includes a second-floor loft, offering endless potential for hobbyists, car lovers, or creatives. Come experience the best of country living just minutes from the city! (id:60365)
16245 7th Concession Road
King, Ontario
Nestled well back from the road, this property offers unparalleled privacy, making it the perfect retreat. A covered front porch features multiple seating areas with beautiful serene views, ideal for relaxing and enjoying the peaceful surroundings. This incredible 2-storey home boasts a vast selection of updates, including a modern kitchen with updated appliances and quartz countertops. The main level features stylish vinyl plank flooring, complemented by new trim, adding a touch of elegance to the living spaces. The full bathrooms have been beautifully renovated, showcasing heated ceramic tile flooring and updated vanities. The property includes the added benefit of a detached garage with ample parking space, making it convenient for multiple vehicles. Surrounded by lush greenspace, the home offers a tranquil setting with great access to Highway 400. In good weather and off-peak hours, you can reach downtown Toronto in just 40 minutes or head north to Muskoka in an hour. Highway 27 offers a quick 20-minute drive to Pearson Airport, while Upper Canada Mall is only 15 minutes away. Located just an eight-minute drive from Schomberg, you'll find all your essentials nearby: Foodland, Home Hardware, Guardian Drug Store, Schomberg Village Pharmacy, LCBO, restaurants, pizza parlours, CIBC bank, dry cleaners, a coffee house, various shops, including a butcher shop and McDonalds. For a great night out, The Schomberg Pub offers a welcoming atmosphere and a fantastic patio, perfect for enjoying local fare. Just seven minutes away, The Highway 9 Market is a must-visit destination for fresh, locally sourced produce from Holland Marsh, along with stunning seasonal flowers. Its a fabulous place to shop and stock up on the best the region has to offer. This home, aged 35 years, combines modern updates with a serene, private setting, offering the best of both worlds. (id:60365)
Pt E 1/2 Lot 9, Con 6
Markham, Ontario
Remnant land facing Mccowan, currently used as a right of way for adjoining properties and should be purchased together with PIN- 029633233 also on MLS. (id:60365)
Block36 Plan 65m3981
Markham, Ontario
Future Residential Land, Should be purchased with PIN #029633519 in order to accommodate future development assembly adjoining Hope Bible Church. (id:60365)
48 Trench Street
Richmond Hill, Ontario
HIGHLY MOTIVATED SELLER! BIG PRICE DROP! MUST SELL! An ultra-rare opportunity to acquire two side-by-side (or purchase them individually) properties in the heart of Richmond Hills coveted Mill Pond community. Fully functional house on the property. Together, side by side properties offer a combined lot with 1.4 acres of land, backing onto ravine lands presenting a truly one-of-a-kind development canvas. Endless Possibilities Await: Build custom estate homes across the frontage, Or multiple custom homes by maximizing the depth of the lot, Or pursue a high-density residential project with the potential to develop multiple luxury townhomes. Property Features: Combined Lot Size: 1.4 acres Zoning: Residential - Ideal for custom builds or redevelopment. Topography: Ravine lot with west-facing views backing. Existing Homes: Two detached 2-storey houses with existing rental/income potential. Location Highlights: Surrounded by multi-million-dollar custom homes, Steps to Mill Pond Park, top-ranked schools, Richmond Hill GO, hospital, library, and Yonge Street amenities, Quiet, tree-lined street in one of the most sought-after neighbourhoods in Richmond Hill. This is a rare infill opportunity with flexible exit strategies perfect for luxury builders, boutique developers, or investors with vision. (id:60365)
24 Murdock Avenue
Aurora, Ontario
Located on a quiet, tree-lined street in the heart of Aurora Heights, this beautifully updated 2-storey detached home, offers approx. 2,138 sq ft above grade. Featuring 4 bedrooms, 4 bathrooms, and a partially finished basement with a versatile 5th bedroom, there's room for the whole family and guests too. The renovated kitchen is complete with quartz countertops, white subway tile backsplash, cabinetry, and a bright breakfast nook. Entertain with ease in the formal dining room, unwind in the elegant living room, or gather in the cozy family room in front of the fireplace. The sun-filled sunroom is a true highlight, opening directly onto a private deck that leads to backyard with sprawling lawn and gardens - perfect for family fun or peaceful outdoor dining. With the roof, kitchen and bathroom updates completed within the last 5 years, this home is move-in ready. Located close to top-rated schools, parks, and amenities in Aurora, don't miss an opportunity to make it your own! (id:60365)













