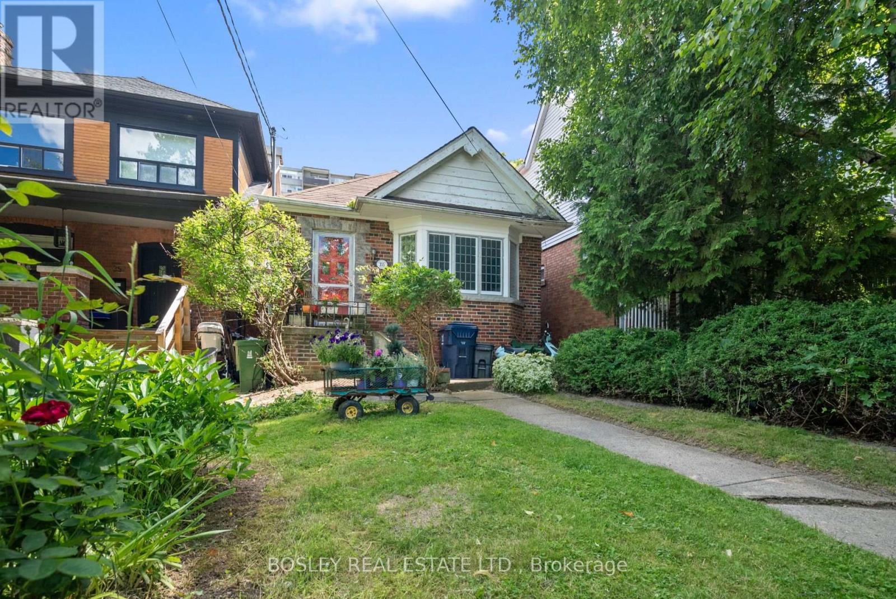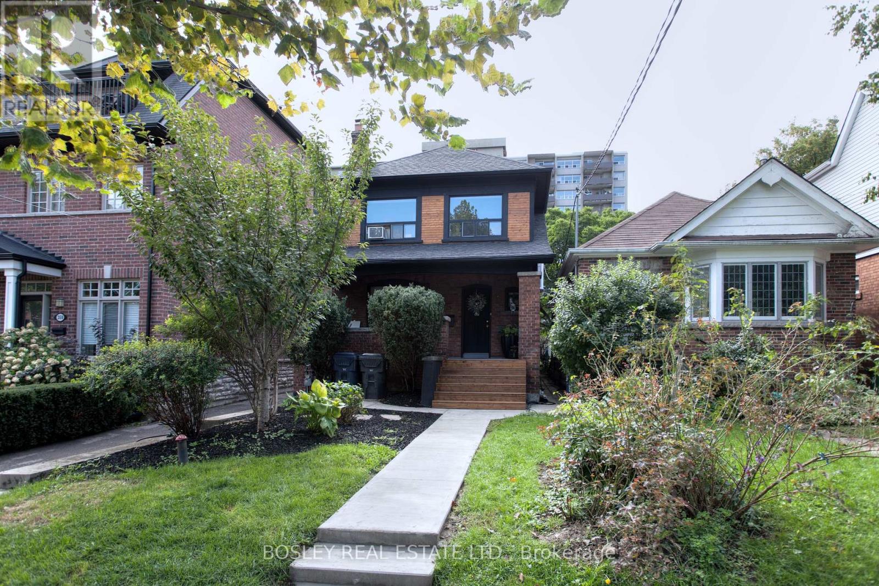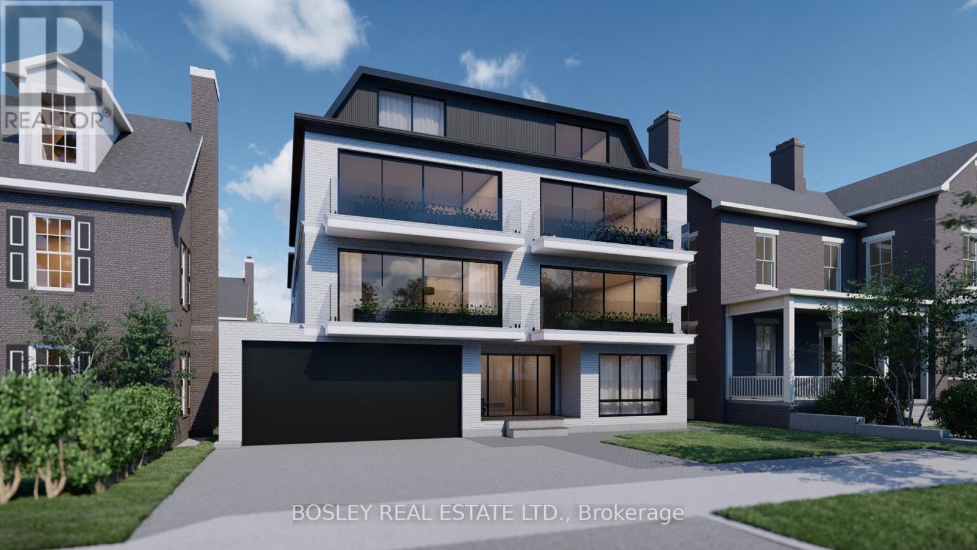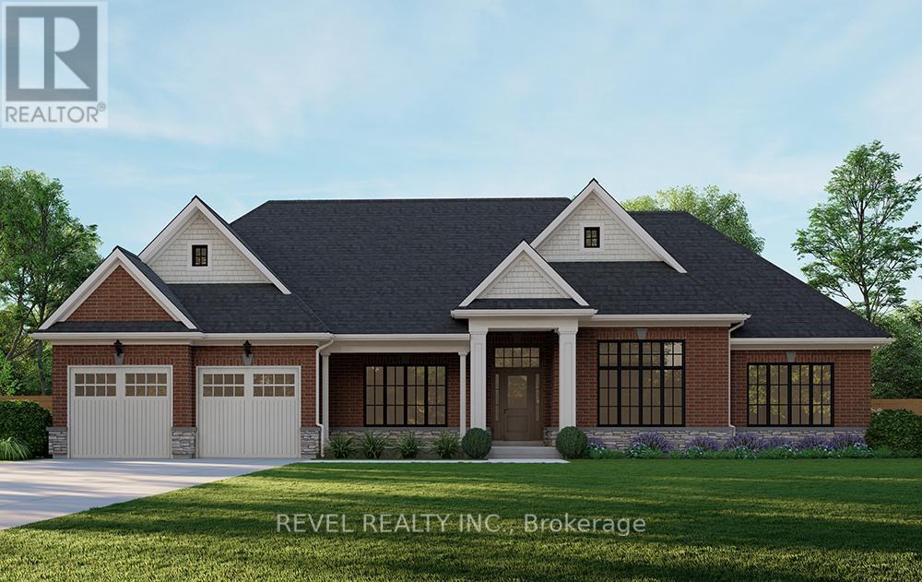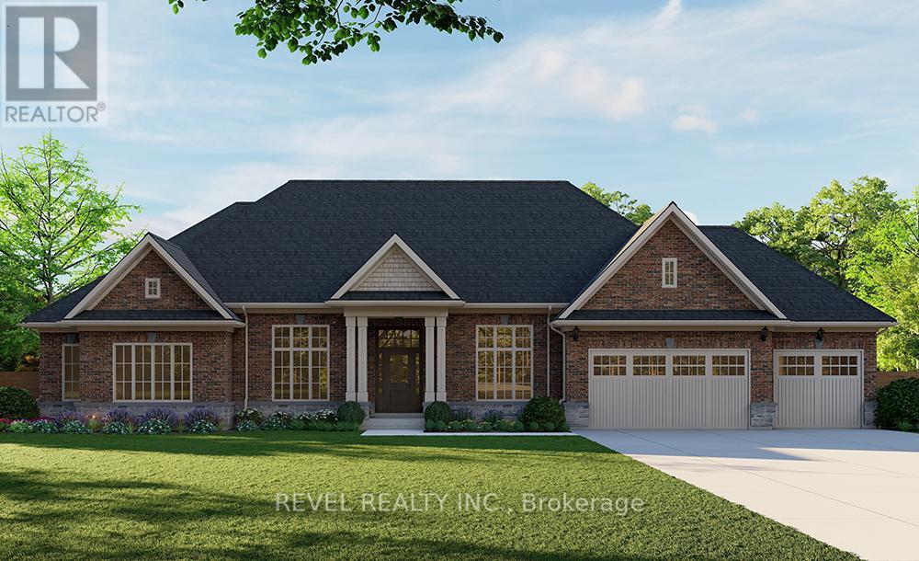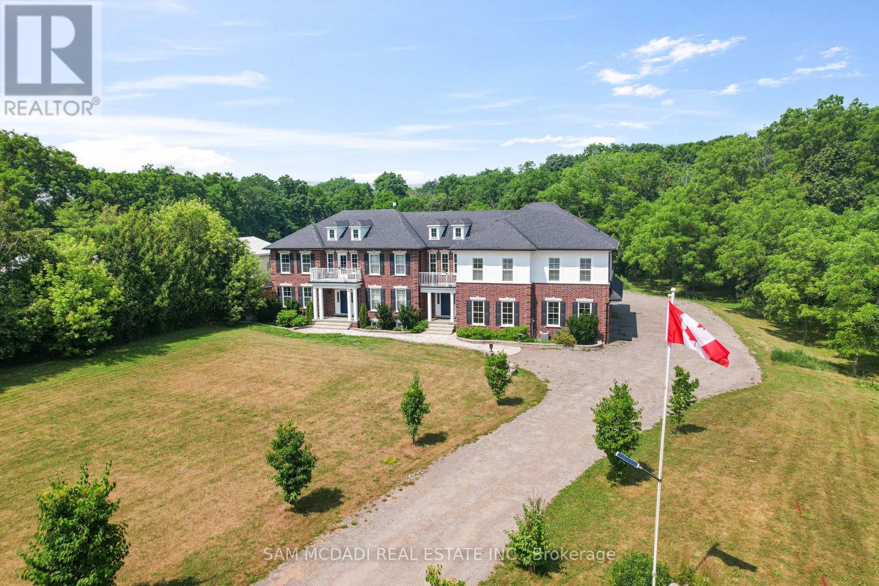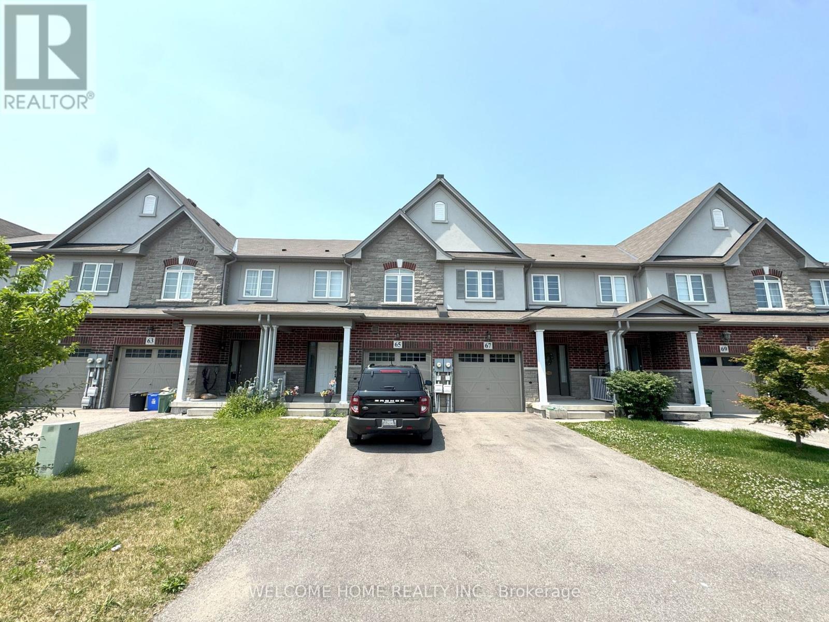355 Roehampton Avenue
Toronto, Ontario
Prime Midtown Neighborhood Opportunity: Charming bungalow on extra deep lot with exceptional Garden Suite potential. Construct your Dream Home with an Additional Separate Garden Unit and a Rear Garage for Parking. Possibility to Develop Two Homes on the Same Lot with Dedicated Parking. Located on a highly sought-after street and a 5 minute walk to the new Mt. Pleasant Subway Station and close to amenities, including Yonge Street, Eglinton, TTC transit, schools, parks, and more. Property can be vacant on closing. (id:60365)
357 Roehampton Avenue
Toronto, Ontario
Desirable North Toronto, 3 unit dwelling with expansive 32' x 195' lot with luxurious inground pool and triple detached garage ideally located on a highly sought-after street and a 5 minute walk to the new Mt. Pleasant Subway Station. Close to amenities, including Yonge Street, Eglinton, TTC transit, schools, parks, and more. Main Level Unit: This spacious unit boasts over 1,200 square feet of well-designed living space, featuring an open-concept living and dining area with a cozy fireplace, a modernized kitchen, two generously sized bedrooms, and a walk-out to a beautifully landscaped garden. (6 mths remaining on term). Upper Unit: Also offering approximately 1,200 square feet, the upper unit includes separate living and dining rooms, a fireplace, a renovated kitchen outfitted with premium Bosch stainless steel appliances, and three bedrooms. (mth to mth). Lower Level: Spacious 2 bedroom unit thoughtfully updated with comfort and functionality in mind, this level offers excellent space for extended family living or rental income. (mth to mth). offers exceptional value and versatility for homeowners and investors a like. (id:60365)
355-357 Roehampton Avenue
Toronto, Ontario
An outstanding opportunity to acquire a fully approved residential redevelopment site with a Gross Floor Area of 15,315 square feet. Located on a highly sought-after street and a 5 minute walk to the new Mt. Pleasant Subway Station and close to amenities, including Yonge Street, Eglinton, TTC transit, schools, parks, and more. The approved proposal includes the construction of a 4-storey, 14-unit residential apartment building, featuring 14 vehicular parking spaces and a Floor Space Index (FSI) of 1.43.All municipal and planning approvals have been secured. The offering consists of two fully tenanted residential properties, currently generating strong holding income on a month-to-month basis. The existing buildings include a legal triplex and a detached bungalow, together providing a total of four legal rental units. (id:60365)
Lot 26 Augustus Street
Brant, Ontario
Introducing the Glenbriar, Elevation B - Brick Manor. A timeless all-brick construction with 2,030 sq ft of thoughtfully designed living space. This 3-bedroom + den, 2.5-bath home features upscale finishes and meticulous attention to detail. Customize your space with optional triple car garage, basement floor plan, and designer-curated interior and exterior packages. ***This model can be placed on alternate lots, inquire for lot availability and premium lot options. Premium lot prices may apply. (id:60365)
Lot 24 Augustus Street
Brant, Ontario
Introducing The Barclay, Elevation B - Brick Manor. Step into 3,030 sq ft of thoughtfully designed living space in our largest all-brick model, featuring 3 bedrooms + den, 2.5 bathrooms, and a triple car garage. Designer-curated interior and exterior packages help bring your vision to life. ****This model is on a premium lot and is an additional $20,000 on top of the purchase price. Inquire for alternate lots. Premium lot prices may apply. (id:60365)
Lot 17 Augustus Street
Brant, Ontario
Introducing The Heatherstone, Elevation B - Brick Manor Crafted with timeless all-brick construction, this 2,500 sq ft new build features 3 bedrooms + den, 2.5 baths, and a triple car garage. Personalize your home with custom interior and exterior packages, and take advantage of optional finished basement layouts to create the space you need. ***This model can be placed on alternate lots, inquire for lot availability and premium lot options. Premium lot prices may apply. (id:60365)
Lot 23 Augustus Street
Brant, Ontario
Introducing The Heatherstone, Elevation A - Cape Cod. Experience exceptional design in this 2,500 sq ft new construction home featuring 3 bedrooms + den, 2.5 bathrooms, and a spacious triple car garage. High-end custom exterior and interior packages let you personalize every detail, with finished basement options available to expand your living space even further. ***This model can be placed on alternate lots, inquire for lot availability and premium lot options. Premium lot prices may apply. (id:60365)
201 - 326 Carlaw Avenue
Toronto, Ontario
Designed for the doers, dreamers, and disruptors - this iconic Leslieville loft delivers bold design and unbeatable outdoor space in one of Toronto's most sought-after live/work buildings. Perched atop the famed i-Zone development, this rare loft redefines urban living with over 1,100sf of sun-drenched, open-concept interior space and designer upgrades throughout. But the true showstopper? A massive private rooftop terrace with sweeping skyline views. Your personal retreat in the heart of the city. Whether you're hosting unforgettable rooftop dinners, working under the open sky, or relaxing with a book at sunset, this space sets a new standard for indoor-outdoor living. Plus, a second terrace off the primary bedroom offers even more private outdoor space. Inside, every detail has been elevated: 4-piece stainless steel appliance package with industrial-grade fridge and temperature-controlled wine storage, granite countertops with centre island, high-end grey wood laminate flooring, pot lights, Edson bulb fixtures, 3 individually controlled AC units, and a sleek built-in speaker system, custom iron radiant heat boxes, French doors, large closets, new custom doors, and California shutters round out the experience. Set in the vibrant heart of Leslieville, steps from Queen East and public transit and minutes to Lake Ontario, Gardiner Expressway and the DVP, this unit is fully connected to the city and offers the perfect blend of energy and escape. A dream for creatives, entrepreneurs, and anyone craving something truly original. This isn't just a condo, it's a statement. A rare opportunity to own one of Toronto's most distinctive lofts, complete with a skyline view you'll never get tired of. Includes 1 Underground Parking. (id:60365)
1096 Westbrook Road
Hamilton, Ontario
Welcome to 1096 Westbrook Rd! Nestled on a sprawling 10-acre property with a 943.58 ft. deep lot, this multi-generational home is designed for discerning families and buyers seeking versatility, and privacy. With an impressive setback behind its gated entrance, this exceptional property boasts approximately 6,937 sq. ft. of thoughtfully designed living space. The main level captivates with its rich hardwood floors, glistening pot lights, and effortless flow from room-to-room; including a den that easily converts into a bedroom. The combined kitchen and breakfast area is fully equipped with custom-built appliances, including a double oven, dishwasher, and stove and a walk-out to a patio. Step out to the screened patio, where a wood-burning fireplace creates a cozy atmosphere as you take in serene views of the expansive backyard; complete with a playground, perfect for children and family. The upper level is masterfully divided into two wings, offering functionality. The left wing features four spacious bedrooms, including a modern Owners suite with a 4-piece ensuite showcasing a freestanding tub and a shower with a built-in seating. A private balcony extends the suite, offering a peaceful space to unwind and enjoy the tranquil surroundings. The right wing serves as a self-contained living space, ideal for extended family or guests, with three bedrooms, a kitchen, a family room, and a sunroom warmed by a fireplace, which opens onto another private balcony. An elevator effortlessly connects all levels, including the fully finished basement. Here, you'll find two additional bedrooms, a large open-concept recreation area, and a dedicated laundry space, offering endless possibilities for additional income, and entertaining. With its outstanding layout, modern upgrades, and private, picturesque setting, this is more than just a home its an opportunity to create lasting memories. Don't miss out on this exceptional property! Boasts over $200K in upgrades! (id:60365)
65 Bradbury Road
Hamilton, Ontario
Open Concept 3 Bedroom, 3 washroom, 3 Car Parking Townhouse. EACH BEDROOM WITH A WALK IN CLOSET!! White Kitchen with stainless steel appliances and large Island with ample Bar Seating, combined with Dining. Large Living Room with Walk out to Rear Fully Fenced Backyard. Garage has interior access to home. Big Primary Bedroom, with 3 Piece Ensuite! Untouched Basement perfect for Rec Area. Close To Highway Access, Nature Trails, Shopping, Grocery, Restaurants & Schools. Great Family Neighborhood. (id:60365)
3 - 1033 Pattullo Avenue
Woodstock, Ontario
Small business owners dream - 2 level ind. condo with indoor parking & washroom & storage. This convenient industrial condo unit is close to Hwy 59, 401 + 403. Features a 10-foot overhead door and a steel main door for access. Suspended gas heater on the main floor, 2 windows upstairs, as well as a bathroom. Multiple uses available with M3 zoning (id:60365)
63 Dennis Drive
West Lincoln, Ontario
Welcome to this charming 2-storey freehold townhouse in the family-friendly community of Smithville. The open concept main floor features a bright and spacious living room, perfect for relaxing or entertaining. The eat-in kitchen offers stainless steel appliances, a stylish backsplash, ample cupboard space, and a walk-out to the back deck ideal for summer BBQs. Upstairs, the primary bedroom boasts a walk-in closet and a 4-piece ensuite for added comfort and privacy. Two additional bedrooms, a 4-piece main bathroom, and the convenience of bedroom-level laundry complete the second floor. The large, full unfinished basement offers endless possibilities for customization and includes a deep freezer. Enjoy outdoor living in the fully fenced backyard with no rear neighbours for extra privacy. Located within walking distance to the park and close to schools, shops, and all major amenities, this home is perfect for growing families or anyone seeking a welcoming community. (id:60365)

