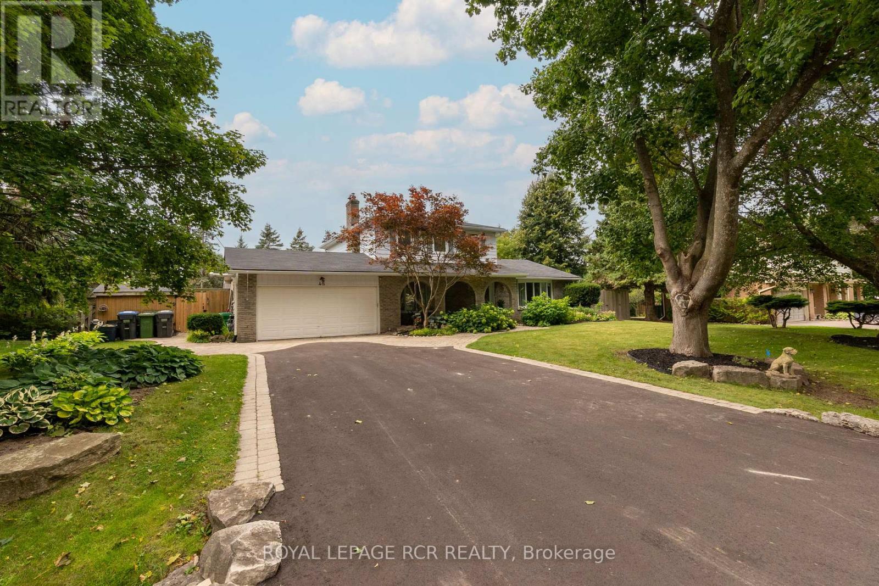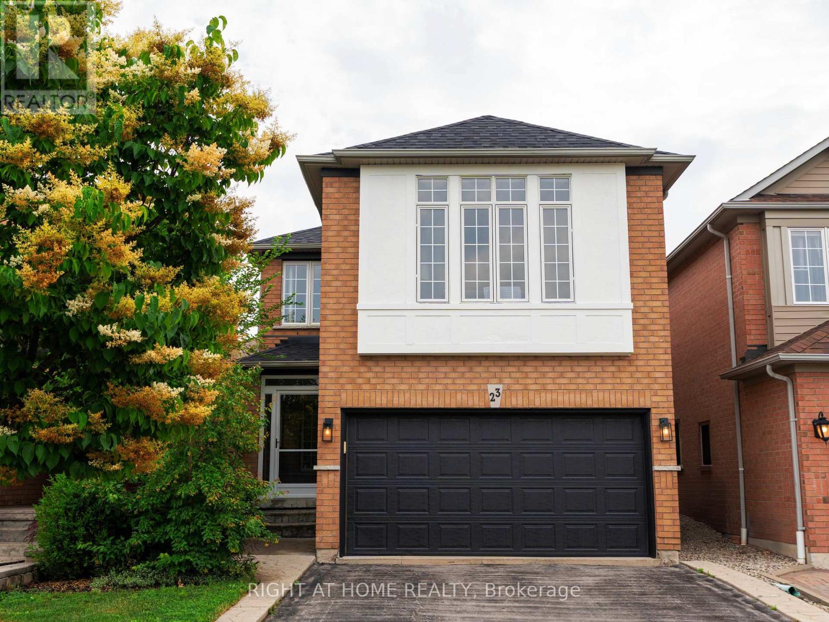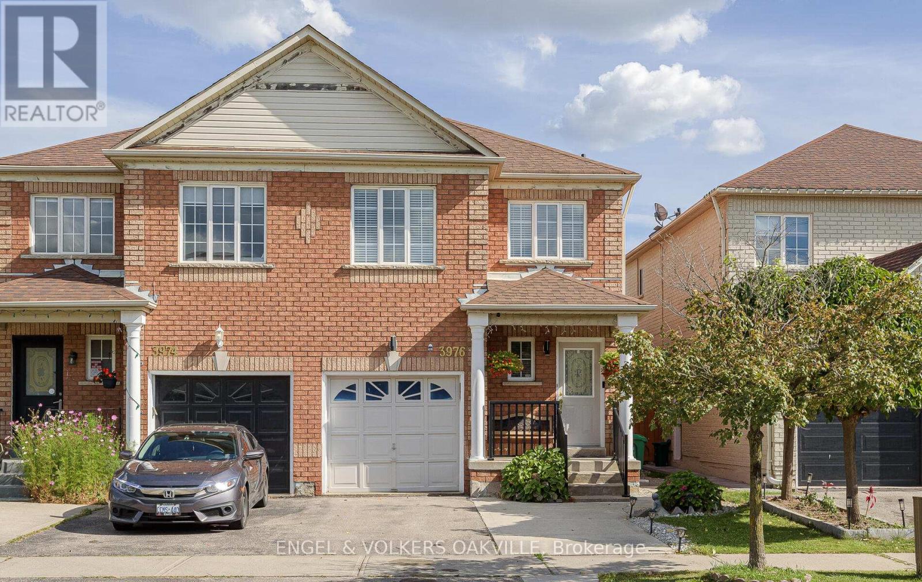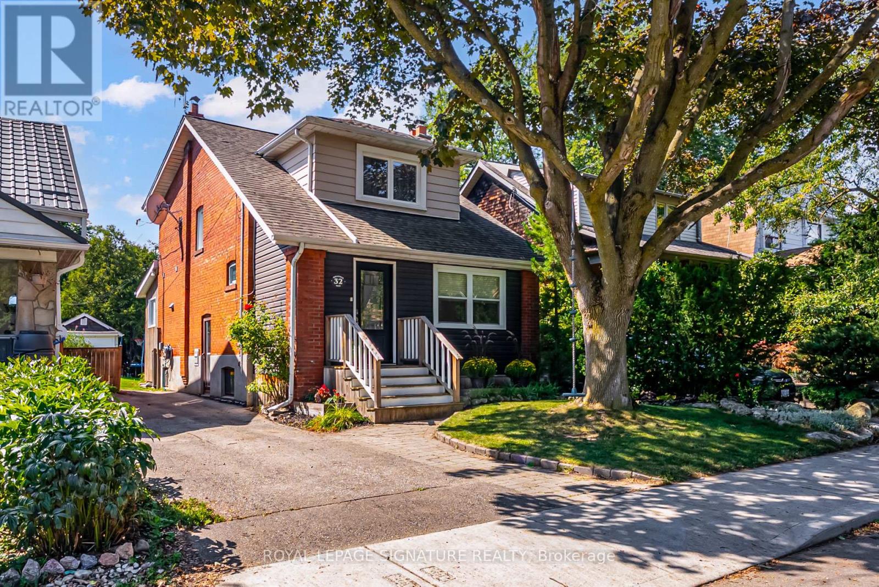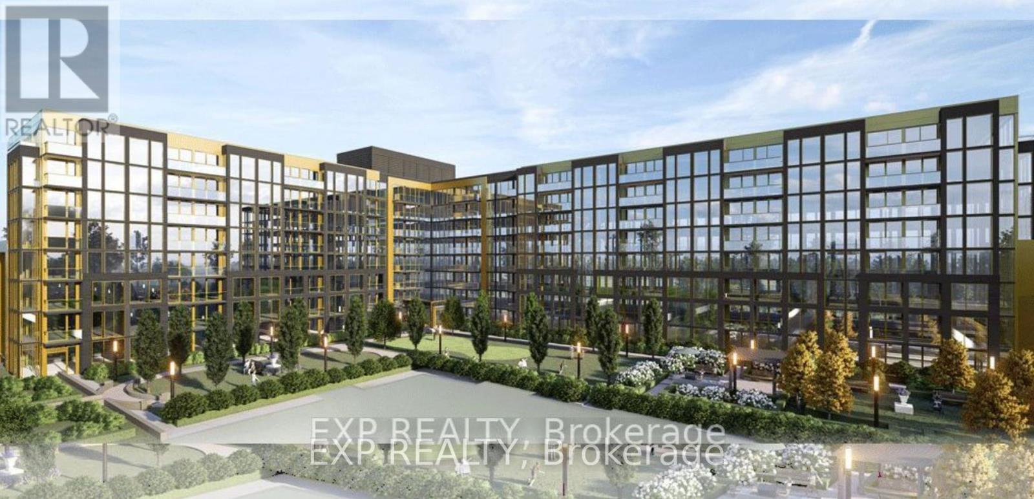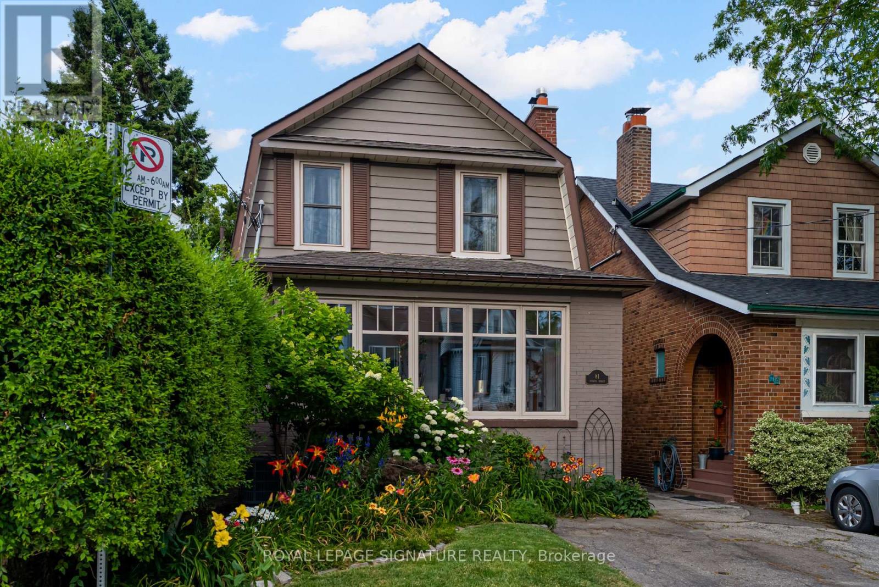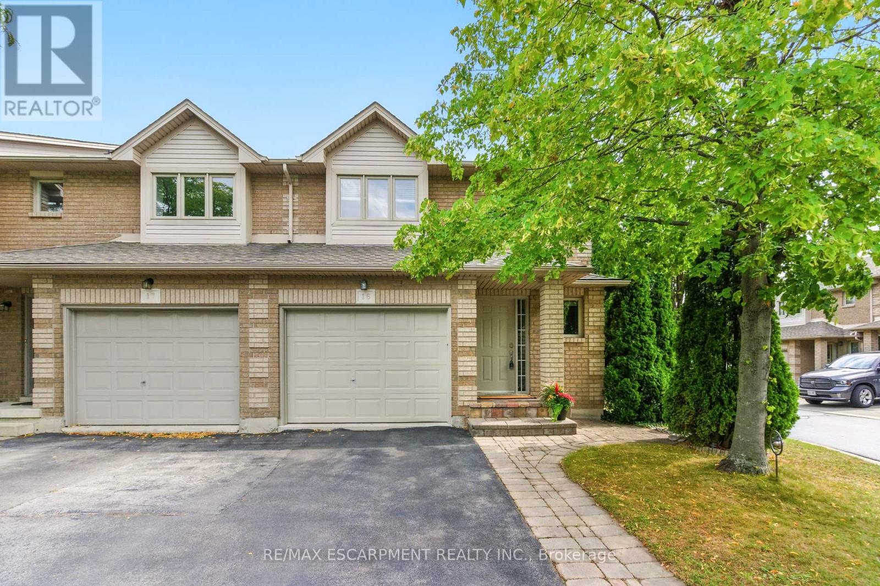45 Westview Crescent
Caledon, Ontario
Welcome Home to this charming and sought-after community in Palgrave. Nestled on the scenic Oak Ridges Moraine, Palgrave is a peaceful, picture-perfect village tucked into the beautiful Caledon countryside surrounded by farms & Conservation Areas. As you arrive, you'll be welcomed by the homes delightful curb appeal, framed by mature trees & lovingly maintained gardens. Step into the sun-filled foyer that opens to the warm & spacious principal rooms boasting high end finishes through-out; hardwood floors, trims & crown moulding, wainscotting, pot lights & more! The formal Living Rm & Dining Rm provide the perfect space to entertain & host dinner parties alike. The home chef will love the modern, bright Kitchen with Centre Island & Quartz Counters, Breakfast Area, & walk-out to the expansive upper deck. Dine al fresco & unwind in your own private backyard retreat. The beautiful outdoor oasis boasts an in-ground pool & hot tub perfectly situation on an expansive lot spanning 100ft. of frontage & a depth of 152.06ft., surrounded by trees that provide privacy & a picturesque setting. The Main Level also features a large & cozy Family Rm with a fireplace, 2-piece guest Washroom, a convenient Laundry Rm & a Mud Rm Entrance from the backyard with direct access to the back deck Hot Tub & just steps to the Garage. Upstairs, the Primary Suite offers a Walk-In Closet & a 3-piece Ensuite. You will also find 2 more spacious BdRms & a 4-piece Main Washroom. The finished walk-up Lower Level is designed for comfort and fun, with an open-concept Recreation Rm, Bar Rm, Games Rm, a 4-piece Washroom, 4th BdRm with walk-up to the Yard/Pool, Utility Rm, Cold Rm & ample storage space. Don't miss your chance to call 45 Westview Cres your forever home! Just minutes to parks, schools, scenic trails (Caledon Trailway Path), Albion Hills Conservation Area, Palgrave Forest & Wildlife Area, Caledon Equestrian Park, & a short drive to Bolton or Tottenham with shopping & all amenities. (id:60365)
88 Gort Avenue
Toronto, Ontario
Spectacular Home in Alderwood! Stunning 3-bedroom, 4-bath home offering over 2,200 sq. ft. of luxury living. Features an Italian kitchen with built-in KitchenAid appliances, quartz waterfall island, custom family room with fireplace, and walkout to a deck and entertainers backyard. High-end finishes throughout include engineered hardwood floors, porcelain tiles, glass railings, pot lights, and coffered ceilings. The bright basement boasts 10-ft ceilings, above-grade windows, walkout, and media wall. Exterior upgrades include interlock, precast concrete, and premium aluminum finishes. Located in the heart of Alderwoodsteps to schools, parks, Sherway Gardens, Farm Boy, and minutes to highways & GO Transit. Welcome home! (id:60365)
23 Cedargrove Road
Caledon, Ontario
Fully renovated main floor, quartz countertops, tiled backsplash, stainless steel appliances, New Roof. Main floor powder room, family room, huge great room for entertaining on 2nd floor that can also be converted to a 4th bedroom. Spacious bedrooms, primary 4 piece ensuite bathroom. Enclosed front porch, family room in basement, New washer/dryer. Desirable neighbourhood, close to St. Nicholas school, park, splash pad, and more. Walk out to roofed patio, over 2000 Sq ft. of living space above ground. Great for a growing family. Do not miss this opportunity, just move right in. (id:60365)
3976 Freeman Terrace
Mississauga, Ontario
Welcome to 3976 Freeman Terrace, a newly renovated semi-detached home, offering approximately 1,500 square feet of stylish, thoughtfully designed living space. Natural lights fill every level , creating a bright and inviting atmosphere throughout the home. This home features three spacious bedrooms andthree and a half bathrooms. Hardwood flooring on the main and upper levels, with laminate flooring in the basement. The open-concept main floor is perfect for modern family living, with a warm and cozy gas fireplace in the great room. There is also an inviting eat-in kitchen complete with new white quartz countertops and a sunlit breakfast area . From the kitchen, you walk out to a beautiful outdoor garden with an oversized deck, ideal for entertainment or just relaxing with family and friends. Additional exterior upgrades include a newer roof and vinyl windows for improved efficiency. The finished basement, completed in 2022, adds versatile space for a home office ,guest suite, or recreation area. It features modern upgrades, with the principal ensuite offering a true "oasis" feel. Location Highlights : Situated near Britannia Rd W and Ninth Line, this home is perfectly located close to excellent schools, major shopping centres, public transit, and easy access to Highway 403 & 407. This is an ideal opportunity for young families or professionals seeking comfort, style, and convenience in a family-friendly neighbourhood. (id:60365)
32 Wheatfield Road
Toronto, Ontario
Nestled in Mimico's highly sought-after pockets and streets in the Mimico Triangle, 32 Wheatfield offers over 2200 sq. ft. of living space. Step into the wide entryway mudroom with double closets, a very rare option! The expansive main floor layout makes it a great entertainers house. A bright kitchen with vaulted ceilings, corner windows, and breakfast bar. Walk-out to the rear deck from the breakfast nook or make it a den/office area. Separate dining area for hosting friends & family gatherings. Cozy living area with hardwood floors and decorative brick fireplace w/ custom wood mantel. Head upstairs to the primary bedroom where you'll find a large closet and space to kit a king bedroom set. Two additional bedrooms big enough for queen size beds. A fully finished basement with huge recreation/family room, 3 piece bathroom and plenty of storage. Fully landscaped front and lush rear yard. Lounge, dine or party on the large rear deck. Long private driveway with access to a garage. Unbeatable walkability! Just steps to the lake, waterfront trail, several parks, high demand schools w/ optional French immersion, groceries, coffee shops, bakeries, restaurants and the local library, you'll enjoy both convenience and community at your doorstep. Walk to Mimico GO train to catch a concert, ball game or commute for work. With easy access to TTC (streetcar & bus) and major highways, this is the perfect blend of city living and small-town charm. (id:60365)
533 - 2343 Khalsa Gate
Oakville, Ontario
Take advantage of this fantastic opportunity to lease a brand new 1+1 bedroom, 2-bathroom condominium with 574 sq. ft. of thoughtfully designed living space. Perfect for those seeking luxury and convenience, this modern unit includes 1 locker and 1 underground parking spot. Enjoy a bright, open layout crafted for comfort and style, featuring smart home amenities like keyless front door entry via smartphone and an Ecobee thermostat with built-in Alexa. Pre-wired for cable TV and internet in both the living room and bedroom, the condo also offers smooth 9-foot ceilings for a sleek, modern feel. The kitchen is equipped with granite countertops and stainless steel appliances, and a private balcony invites outdoor relaxation. An in-suite stacking washer and ventless heat pump dryer provide added convenience. (id:60365)
81 Fourth Street
Toronto, Ontario
3-Bedroom Detached Gem in a Vibrant Lakeside Community! Welcome to this warm and inviting 3-bedroom, 1-bath detached two-storey home with 1-car parking, perfectly situated in one of the city's most connected and community-focused neighbourhoods. Step inside through a stunning bright entryway vestibule, a perfect nook to enjoy your morning coffee. The spacious living room features large windows, a decorative fireplace, and a welcoming vibe that flows effortlessly into the rest of the home. The bright primary bedroom boasts a beautiful bay window and ample closet space, while the eat-in kitchen offers tall ceilings and plenty of room to cook, gather, and entertain. Enjoy the outdoors in your fully landscaped and fenced backyard, complete with a deck and garden shed, ideal for relaxing, gardening, or hosting summer barbecues.Just steps from the TTC, you're walking distance to the lake, parks, schools, shops, and restaurants. Enjoy neighbourhood favourites like Sydney Grind, Teo's Bakery, Kibo Sushi, Fifth Street Fish and Chips, Thammada Thai, and Rhea Flowers, or spend the afternoon at Prince of Wales Park with its playground, splash pad, and winter rink.This home offers the perfect blend of urban convenience and community charm, a true hidden gem with easy access in and out of the city. (id:60365)
27 Cheviot Crescent
Brampton, Ontario
Welcome to this beautiful 4-bedroom, 2.5-bath detached home offering plenty of space for comfortable family living! The main and upper levels are yours to enjoy (basement not included) and the home comes partly furnished, making your move-in smooth and stress-free.Step inside to find a bright and spacious layout with large windows, generous-sized bedrooms, and a well-designed floor plan that balances style and functionality. The kitchen provides ample storage and counter space, perfect for family meals or entertaining. The living and dining areas flow seamlessly, creating a warm and inviting atmosphere.The home includes 3 convenient parking spots, perfect for families with multiple vehicles.Shared laundry is available on-site with basement tenants. Tenants are responsible for 70% of utilities. Located in a desirable and family-friendly neighbourhood, this home is close to schools, parks, shopping, public transit, and all essential amenities. Whether you are relaxing indoors enjoying the community, this property has everything you need. (id:60365)
16 - 1245 Stephenson Drive
Burlington, Ontario
Oversized bright and spacious end unit in quiet complex. Main floor with hardwood flooring, open concept kitchen, perfect for entertaining and open to dining space. Living room with gas fireplace and sliding door to private yard. Upper level with sitting area and windows, 3 spacious bedrooms and renovated 3 piece bath. Primary bedroom with walk in closet and 3 piece ensuite. Fully finished lower level with bedroom, additional family and 3 piece bath. Fenced in yard with mature trees and patio. Move in and enjoy this small complex in a peaceful setting. Close to shops, hwy. mall and downtown! (id:60365)
103 - 1915 Broad Hollow Gate
Mississauga, Ontario
Elegant condo townhouse with a bright open-concept design and vaulted Great Room leading to a spacious deck overlooking a private garden. The primary suite offers a walk-in closet and spa-inspired ensuite. A fully finished lower level includes a guest bedroom, full bath, and ample storage. Maintenance-free living with exterior care, landscaping, and road up keep included. (id:60365)
1706 A - 710 Humberwood Boulevard
Toronto, Ontario
**Absolutely Stunning Tridel Condo! Beautiful 2 Bedroom Bright And Spacious Living Space With Spotless Laminate Flooring And Walk-Out To Balcony With An Amazing View. Luxury Living With Amenities Similar To Finest Hotels With Grand Lobby Entrance And 24 Hour Security/Concierge. Broadloom Freshly Cleaned. Easy Access To Hwy 427, Close To Ttc, Go Train, Woodbine Mall, Humber College. (id:60365)
10 Linderwood Drive
Brampton, Ontario
*** EAST FACING MODERN STYLE LUXURY HOME *** DOUBLE CAR GARAGE !!! NO SIDEWALK (6 Car Parkings) !!! FULLY RENOVATED TOP TO BOTTOM $$$ 200,000 spent in UPGRADES $$$ Everything inside is EXPANSIVE & BRAND NEW !!! High End Finishes includes Brand NEW Hardwood Floors & Baseboards, Porcelain Tiles, Smooth Ceilings, Pot Lights. Custom Kitchen with Quartz Countertops & Matching Quartz Backsplash, S/S Appliances. Separate Living Room for guests & Spacious Family Room for personal use. Brand New OAK Stairs leading to 2nd floor with Huge Open Concept LOFT. Oversized Master Bedroom features Ensuite Washroom with Custom Standing Shower/ Glass Enclosure/ Big Walk-in Closet plus 3 more good sized Bedrooms. Renovated 2nd FULL Washroom & Convenient Laundry on 2nd floor. Huge Basement Apartment Renovated with Smooth Ceilings, POT Lights, Upgraded Floors & Baseboards, Brand New Kitchen & All New S/S Appliances. Side Entrance & Separate Laundry (rental income $1700 per month) (id:60365)

